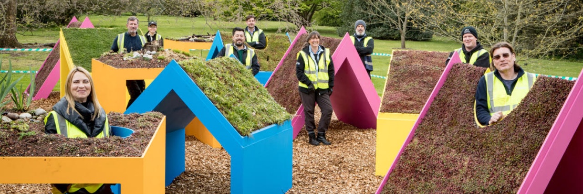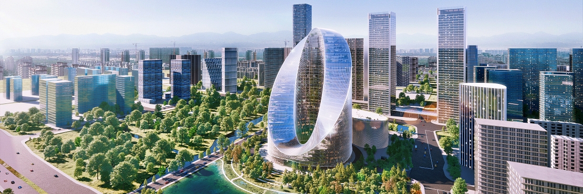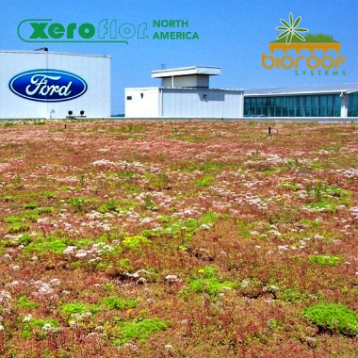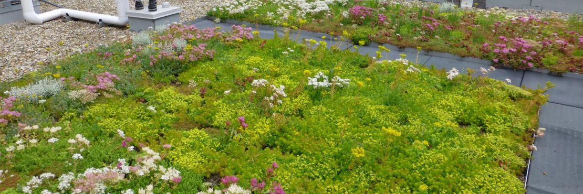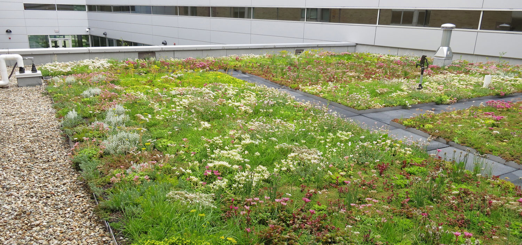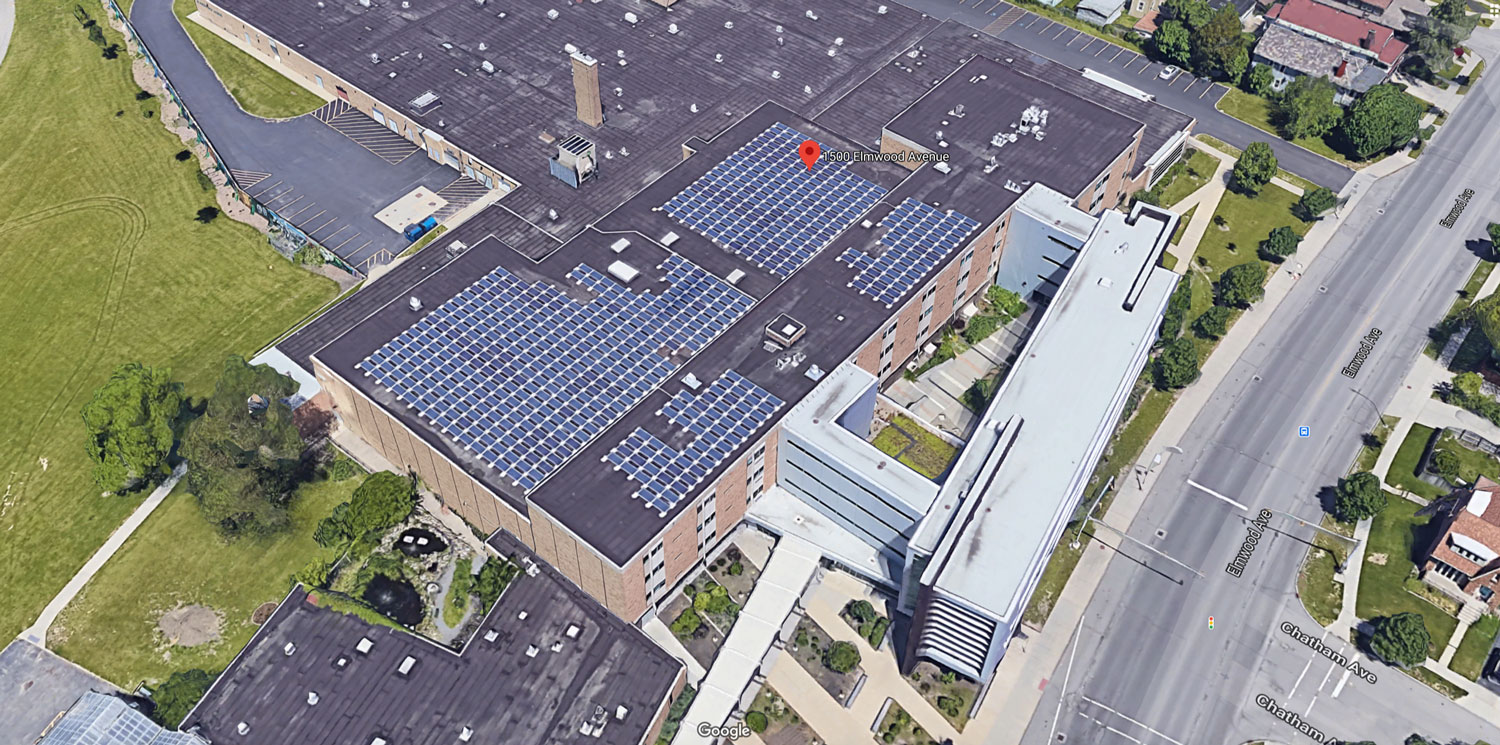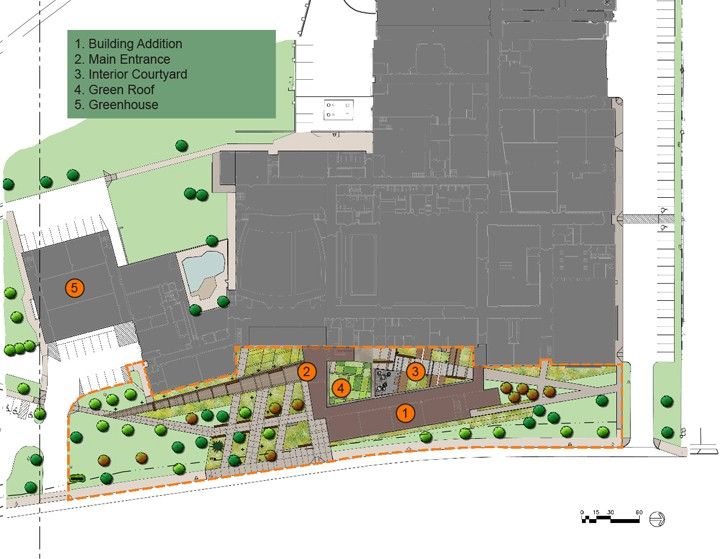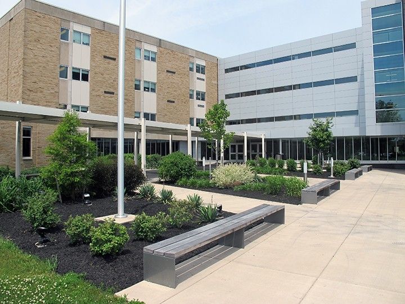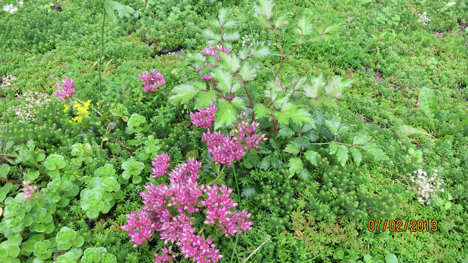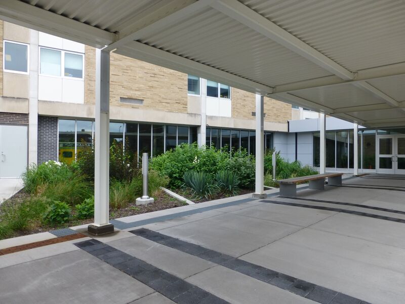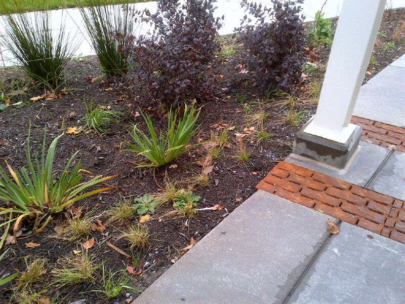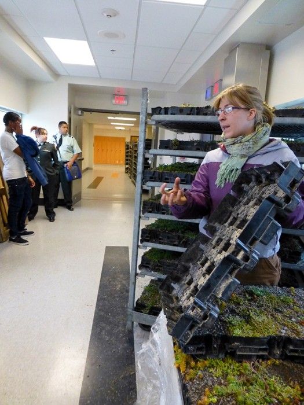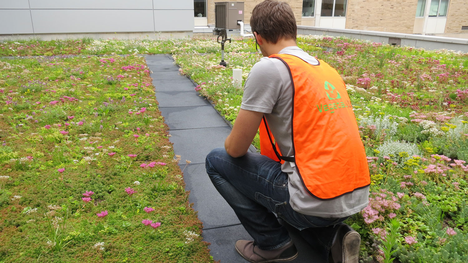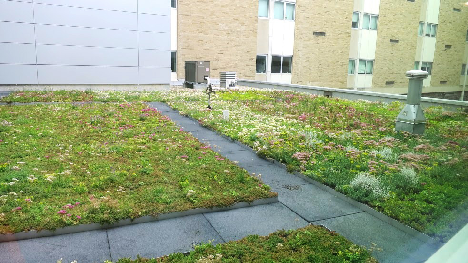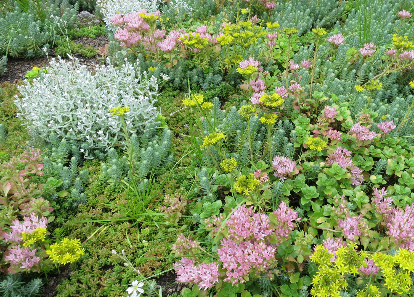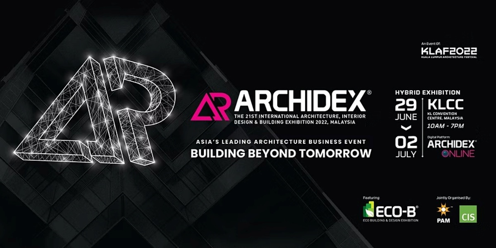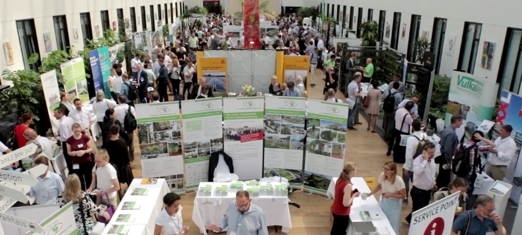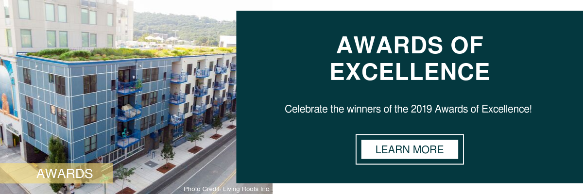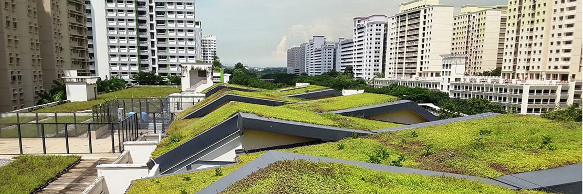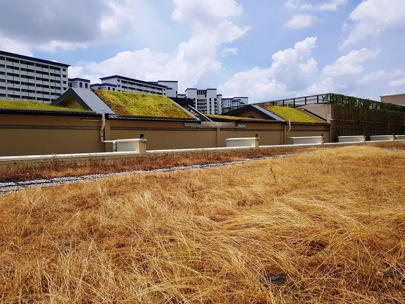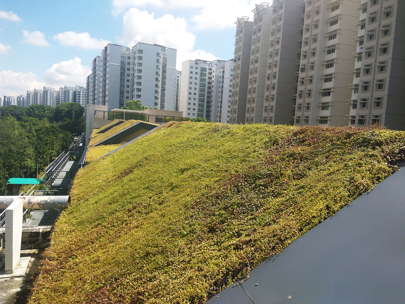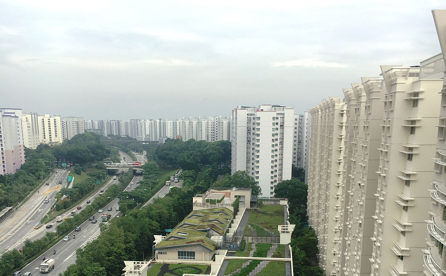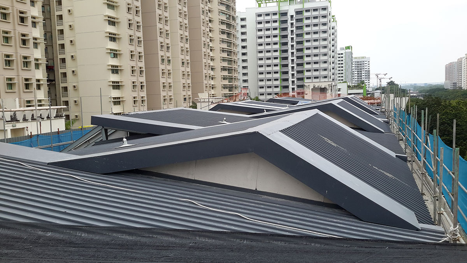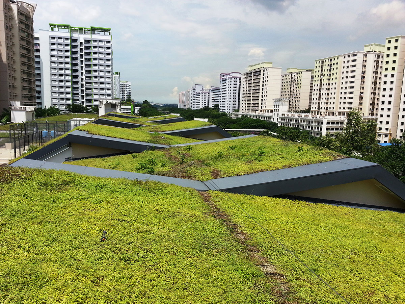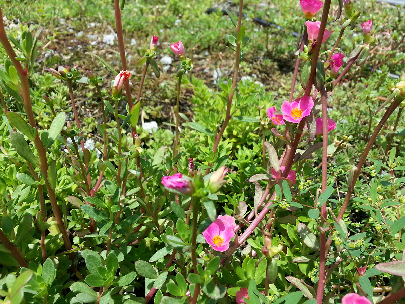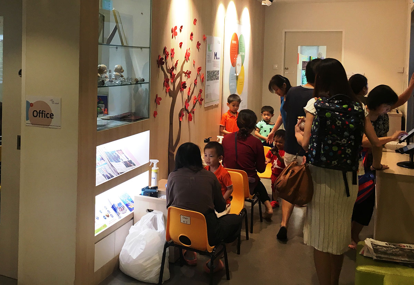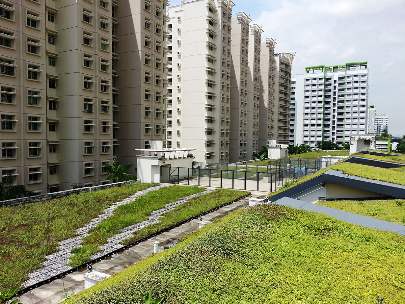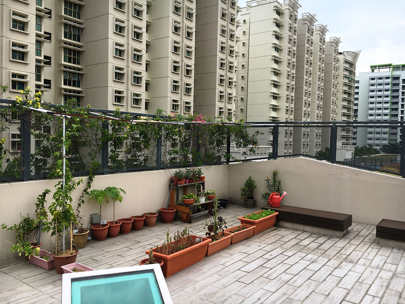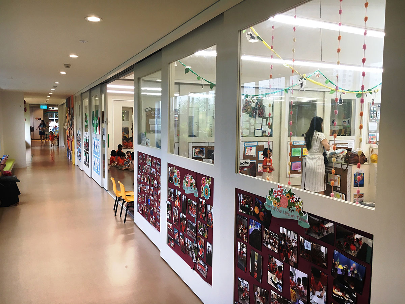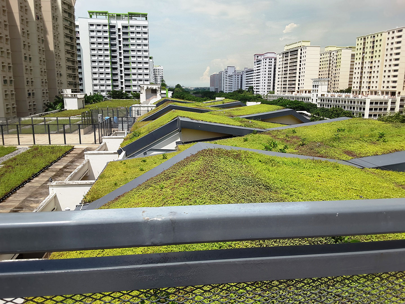INFINITY LOOP ON THE HANGZHOU HORIZON
Founded in 2004, OPPO has grown over a short period of time to become China’s largest smartphone company. The setting of OPPO’s new R&D Headquarters in Hangzhou’s Future Sci-Tech City represents a commitment to the brand’s spirit of endless innovation in the pursuit of perfection. Hangzhou, colloquially know as ‘Heaven on Earth’, is not just a hub for innovation, but is also home to China’s most popular natural attractions including three of the world’s 57 UNESCO Heritage sites. The city has been shaped by a rich cultural history of technology, information exchange and trade for over 5,000 years as one of the origin sites of the Silk Road and Grand Canal.
BIG began working with the leading global smart device brand at the beginning of 2019 to create an R&D Headquarters and Masterplan. The design expresses OPPO’s mission of the elevation of life through technological artistry, with an overarching vision of being a sustainable company that contributes to a better world.
“Technology at its best should be a seamless extension of life. The new OPPO R&D Headquarters embodies this notion, sitting with ease in the scenic wetlands of Hangzhou, while negotiating between the dense urban fabric on one side and the natural landscape on the other. It will be an architectural manifestation of an OPPO product: effortlessly elegant, while elevating the quality of human life in the city,” said Brian Yang, Partner, BIG – Bjarke Ingels Group
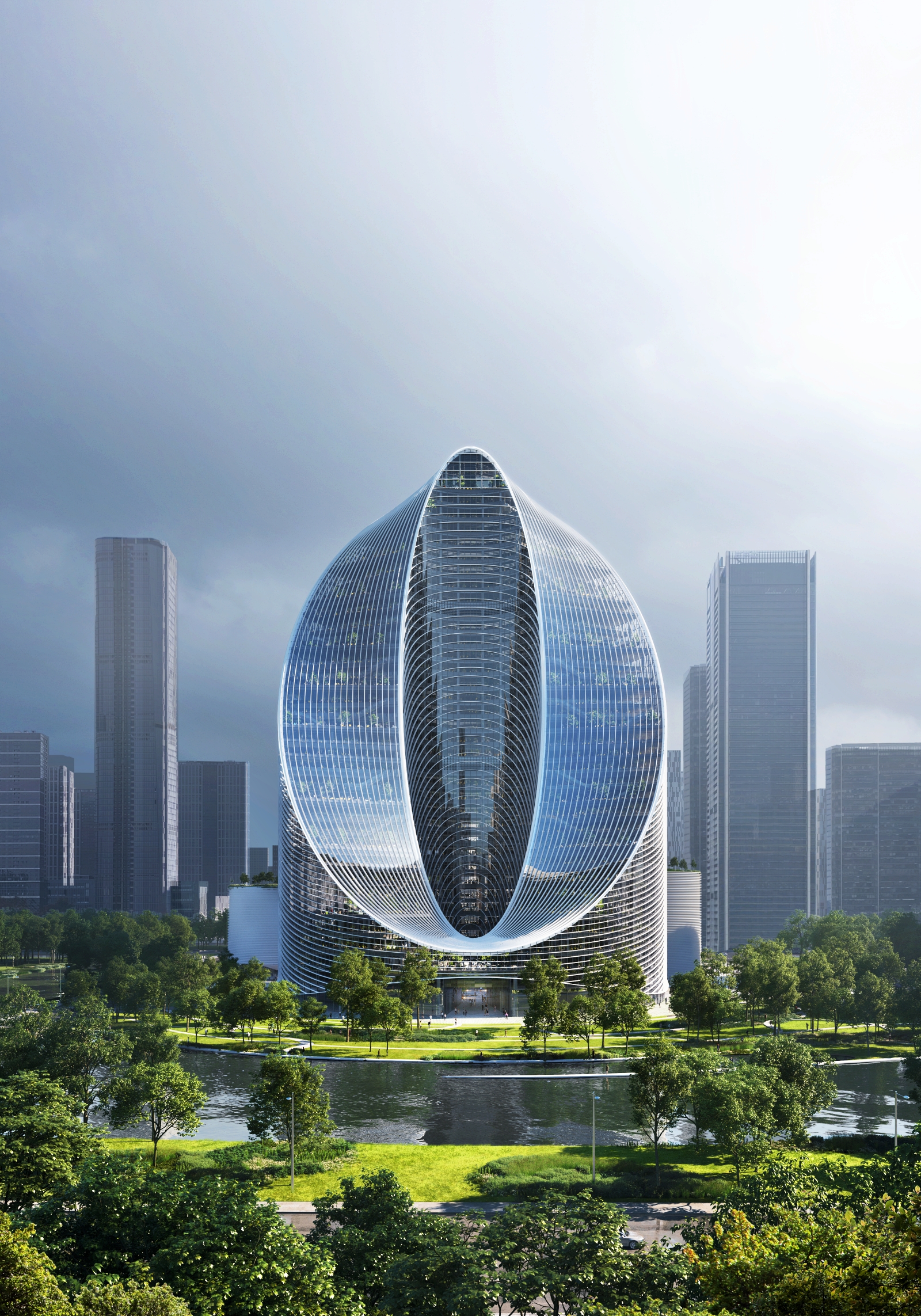
Image by IMIGO and BIG-Bjarke Ingels Group
Prominently located in the heart of Yuhang District, Hangzhou, OPPO R&D Headquarters rests between a natural lake, an urban center, and a 10,000 square-meter park. As an anchor point along a major access road stretching east to west from Hangzhou, the OPPO R&D Headquarters Tower will be an iconic landmark and gateway to the Future Sci-Tech City and Hangzhou itself.
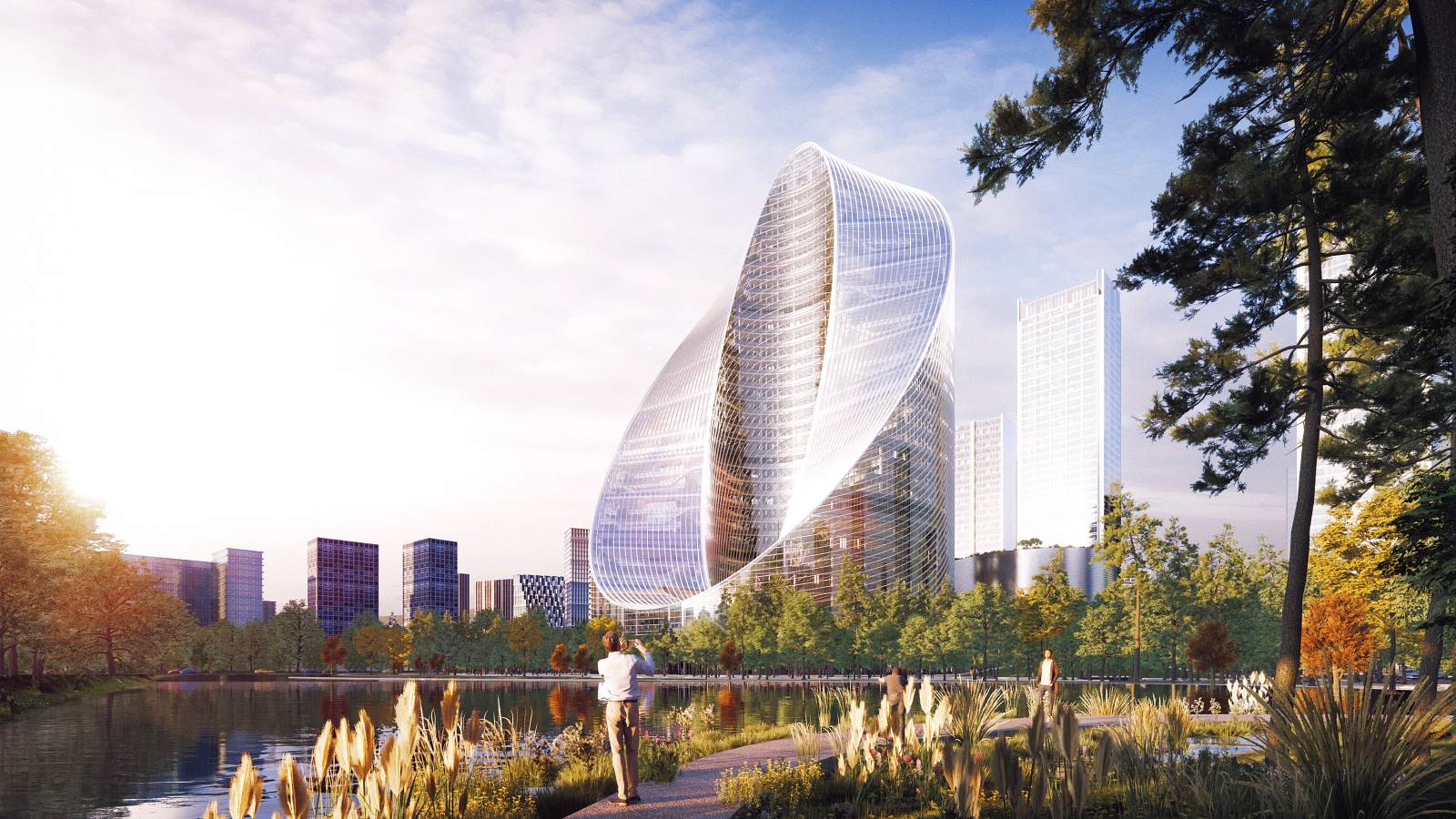
Image by BIG-Bjarke Ingels Group
“Through this project, Hangzhou will become one of the most important centers of research and development for OPPO in China. The iconic expression of the landmark O-Tower designed by BIG is perfectly complemented and enhanced by Yuhang’s beautiful and pleasant natural waterbody and wetland landscape. Looking forward into the future, we believe through our collaboration, OPPO’s Global Mobile Terminal R&D Headquarters will not only be a perfect representation of OPPO’s brand identity and culture, but will also become the most iconic landmark in Yuhang, Hangzhou. This will precisely represent the keystone in OPPO’s hundred-year-plan,” said Jin Le Qin – SVP of OPPO
The needs of contemporary tech companies frequently put them in a position to choose between ideal deep and flexible floor plates to support creative and dynamic workspaces, and shallow floor plates that provide optimal work environments including access to daylight and views that benefit employee well-being and productivity.
The new OPPO R&D Headquarters, or O-Tower, resolves these competing requirements by translating a traditional office slab with the perfect depth for access to daylight into a cylindrical courtyard building that is compact yet also providing large, contiguous floor area. Pushing down the southern edge of the building to the ground minimizes the external surface area of the more solar exposed façade while maximizing views out from the inward façade, which is in turn self-shaded from solar gain by the geometry of the tower. The massing is a manifestation of a building form optimized to reduce energy use and maximize access to natural light.
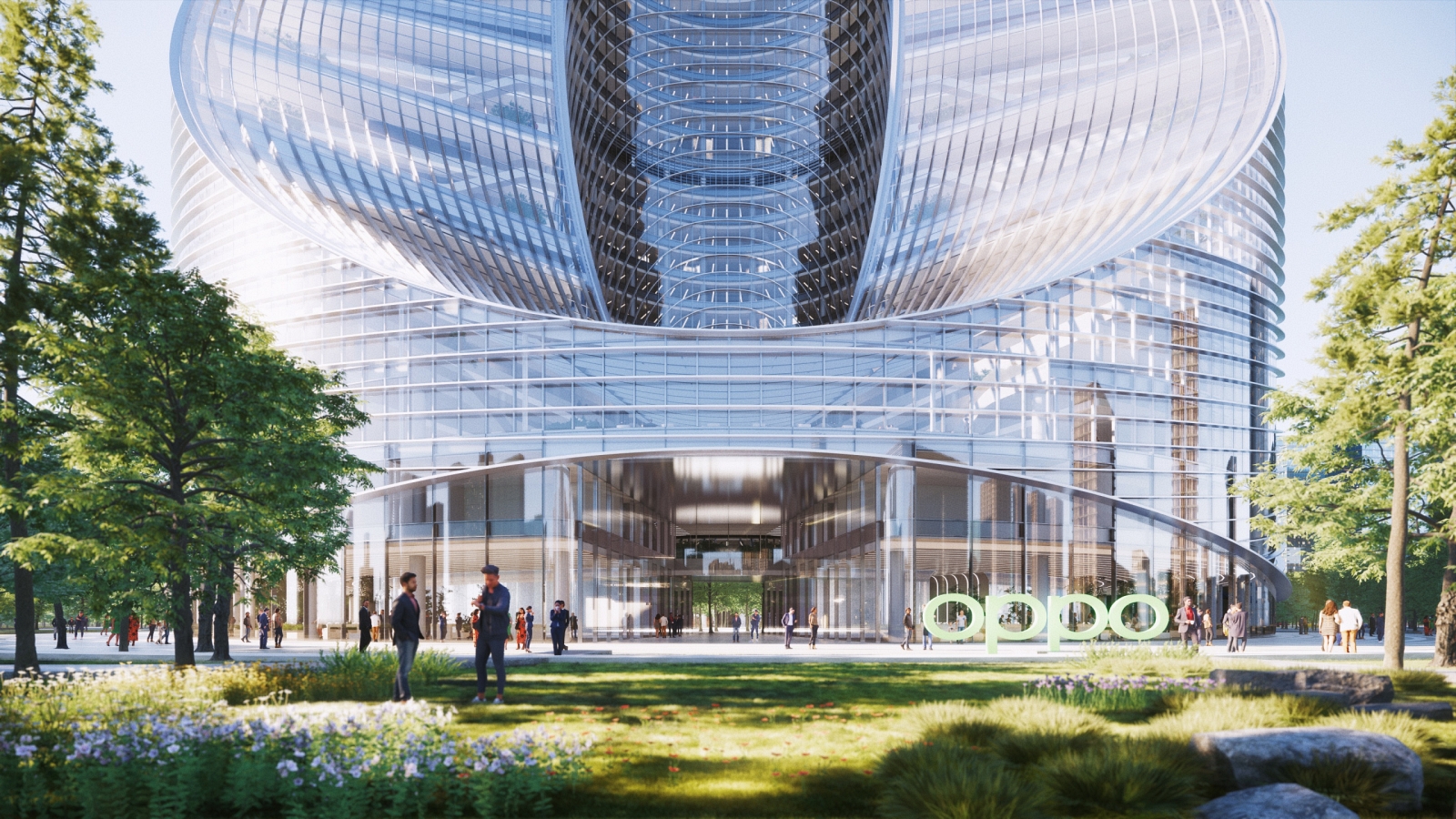
Image by BIG-Bjarke Ingels Group
A series of triple-height void spaces and interconnected terraces under the sloping O roof surface will provide visual and physical connectivity between floors, and the opportunity to introduce biophilic social spaces and shortcuts for all OPPO staff. These spaces will bring human interaction out to the facades, where staff can enjoy views out while populating and activating the skyline of the city.
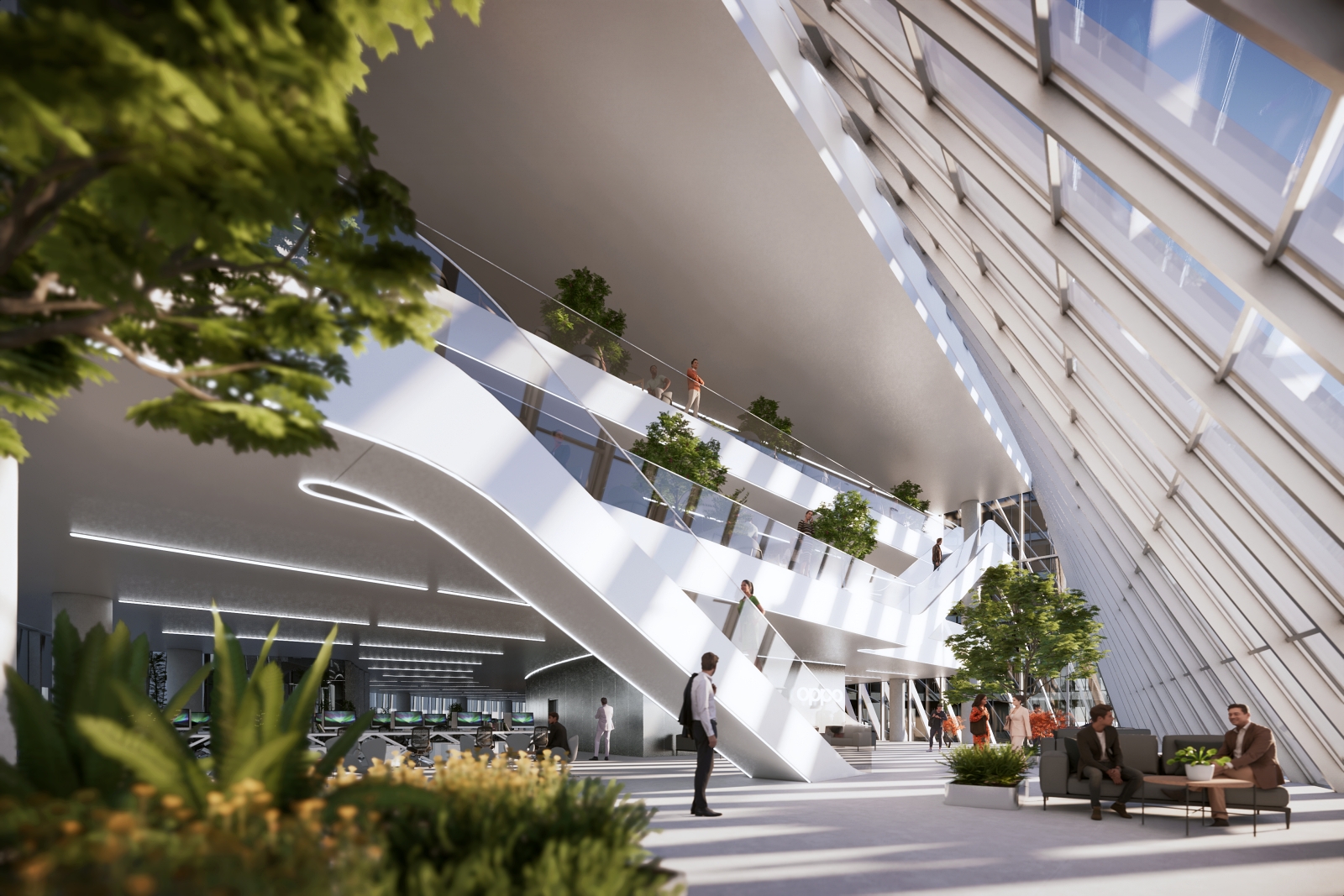
Image by BIG-Bjarke Ingels Group
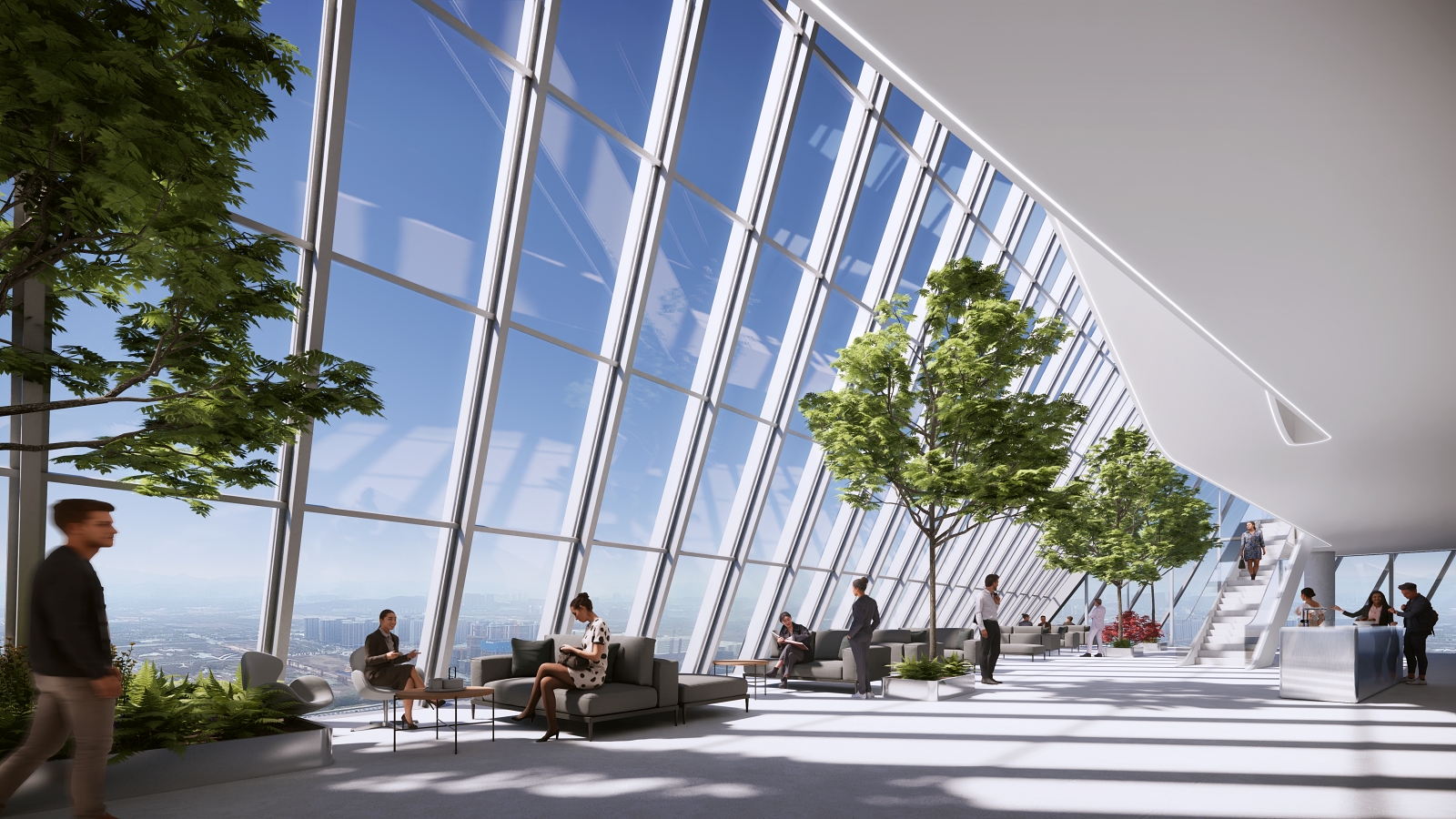
Image by BIG-Bjarke Ingels Group
Wrapped with adaptive façade louvers that are oriented according to sun angles and building geometry to minimize solar gain, the façade will become a fingerprint for the building, with a specific imprint that exists only for the O-Tower, and only in Hangzhou. The fingerprint façade will reduce solar gain by up to 52%, providing significant savings for cooling loads and better thermal comfort for OPPO staff, while at the same time reducing glare, reflectivity and light pollution.
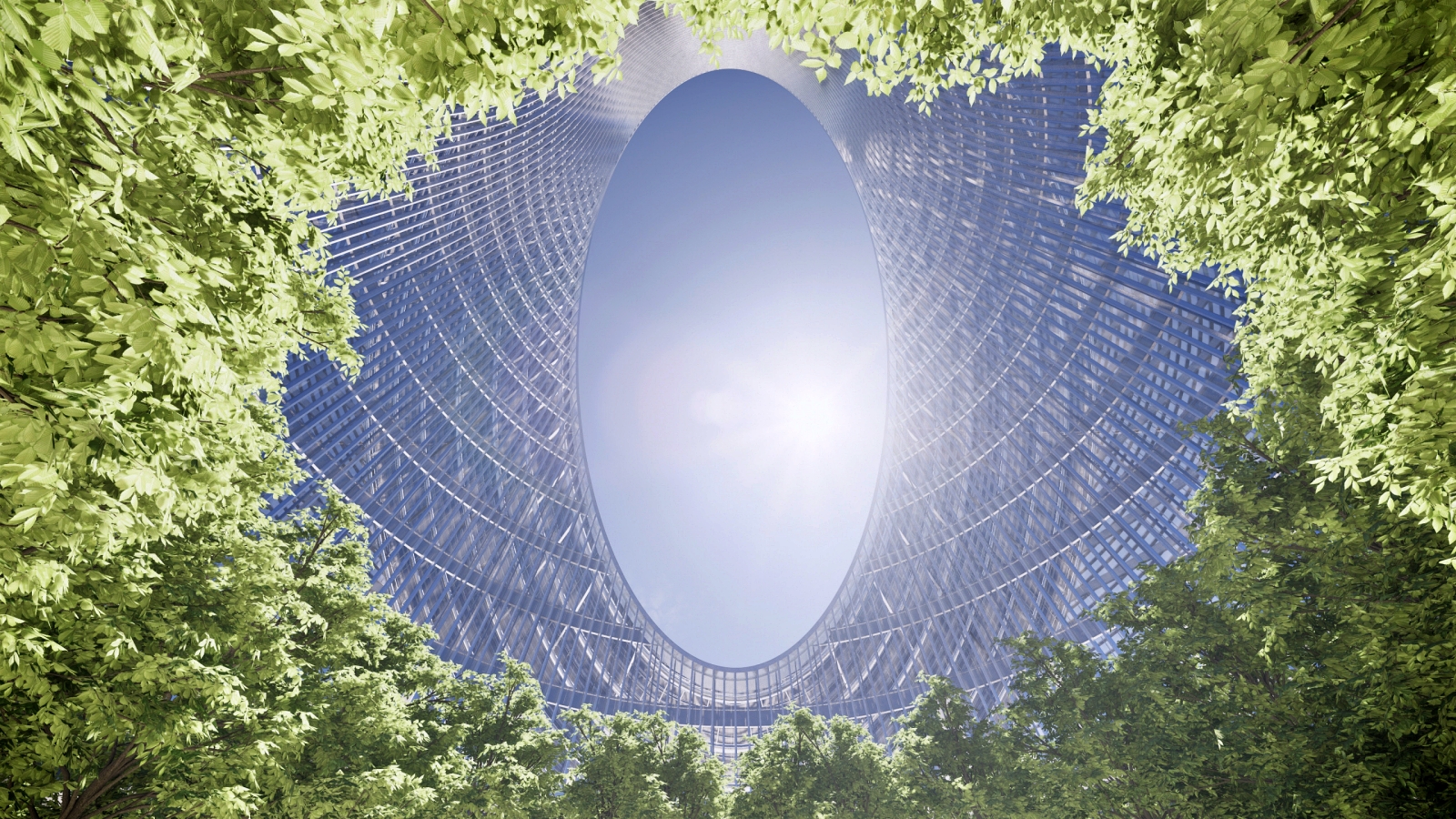
Image by BIG-Bjarke Ingels Group
At the heart of the O-Tower, a publicly accessible courtyard will become an urban living room for the city. The mineral hardscape at its center transforms into a green and lush landscape at the periphery as it extends out to the waterfront. This urban oasis provides fresh air, retains water, and supports a biodiverse public realm connected to the daily life of the city.
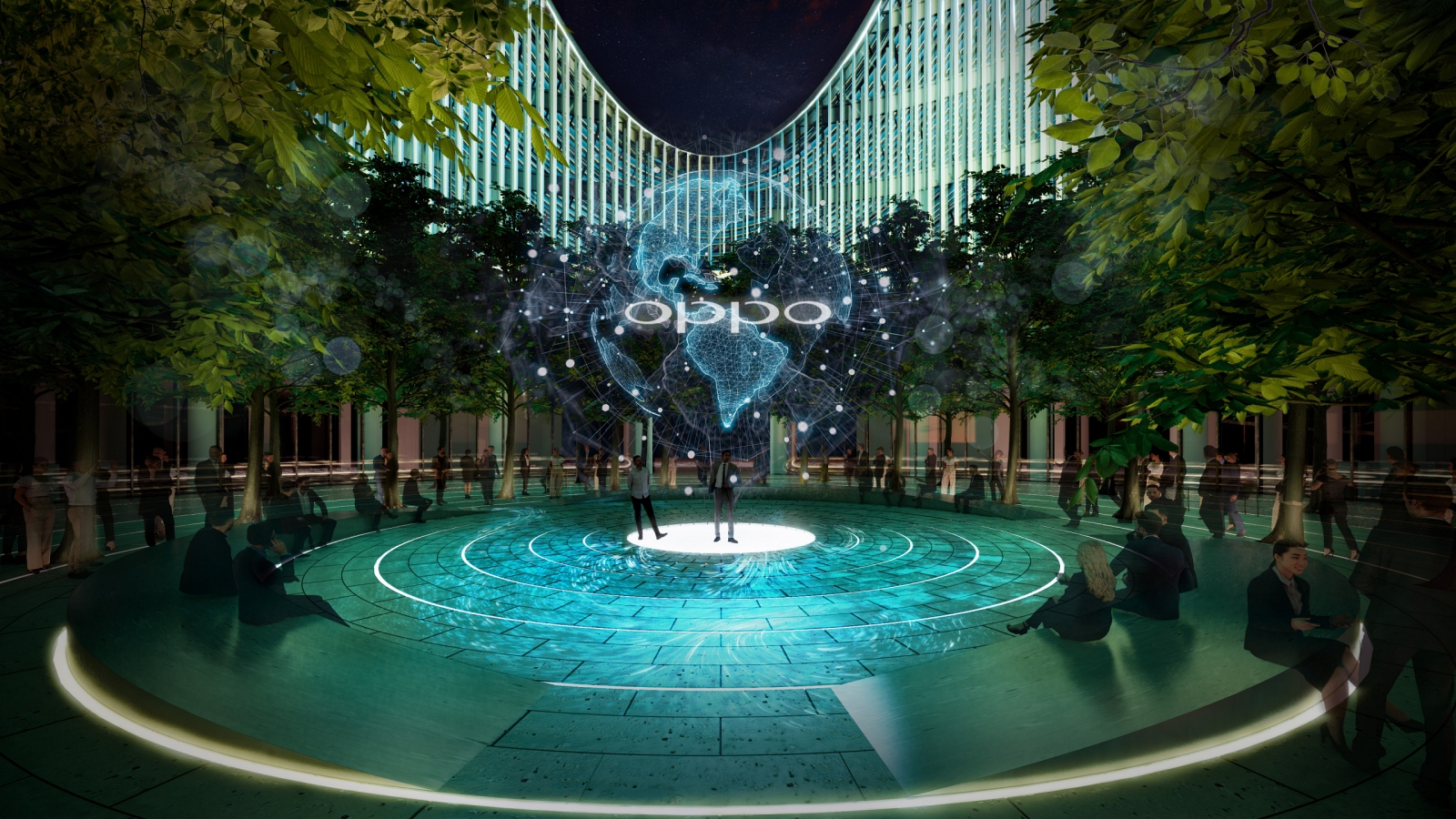
Image by BIG-Bjarke Ingels Group
“We have attempted to imagine the future work environment of OPPO to be sustainable on a triple bottom line: economically, ecologically and socially. The compact form folding in on itself provides large flexible floorplates with the daylight access and fresh air of a slender tower. The adaptive louvered façade omits incoming solar glare and thermal heat gain, enhancing the passive performance of the building. The tilted loop of the warped roof creates a social shortcut for the OPPO employees and their collaborators connecting the ground to the summit. And the central oasis and the surrounding wetland park expands the public realm into the heart of the complex. Each element is intrinsically intertwined forming the melted loop that is perceivable at all scales – from the urban landmark to the human experience—becoming a manifestation of the design simplicity that is an intrinsic part of OPPO’s brand,” – said Bjarke Ingels, Founder and Creative Director, BIG – Bjarke Ingels Group
The ground floor of the O-Tower will be open with an interconnected public space that seamlessly leads visitors and staff through lobbies, exhibition spaces, or out to the park. The first three floors will be reserved for public programming including exhibition space, conference centers, a canteen, and an incubator for external workshops.
Within the R&D Headquarters will be a variety of flexible floor plates from spacious and large floors suitable for R&D departments and special projects, to smaller more traditional floors for administrative and executive functions. On the upper floors, a dedicated OPPO canteen as well as executive and VIP lounges will overlook Hangzhou’s wetlands alongside the triple-height interconnected atria under the O-ring facade that will provide similar views for all OPPO staff. All floors of the building integrate workspaces with biophilia and social spaces.
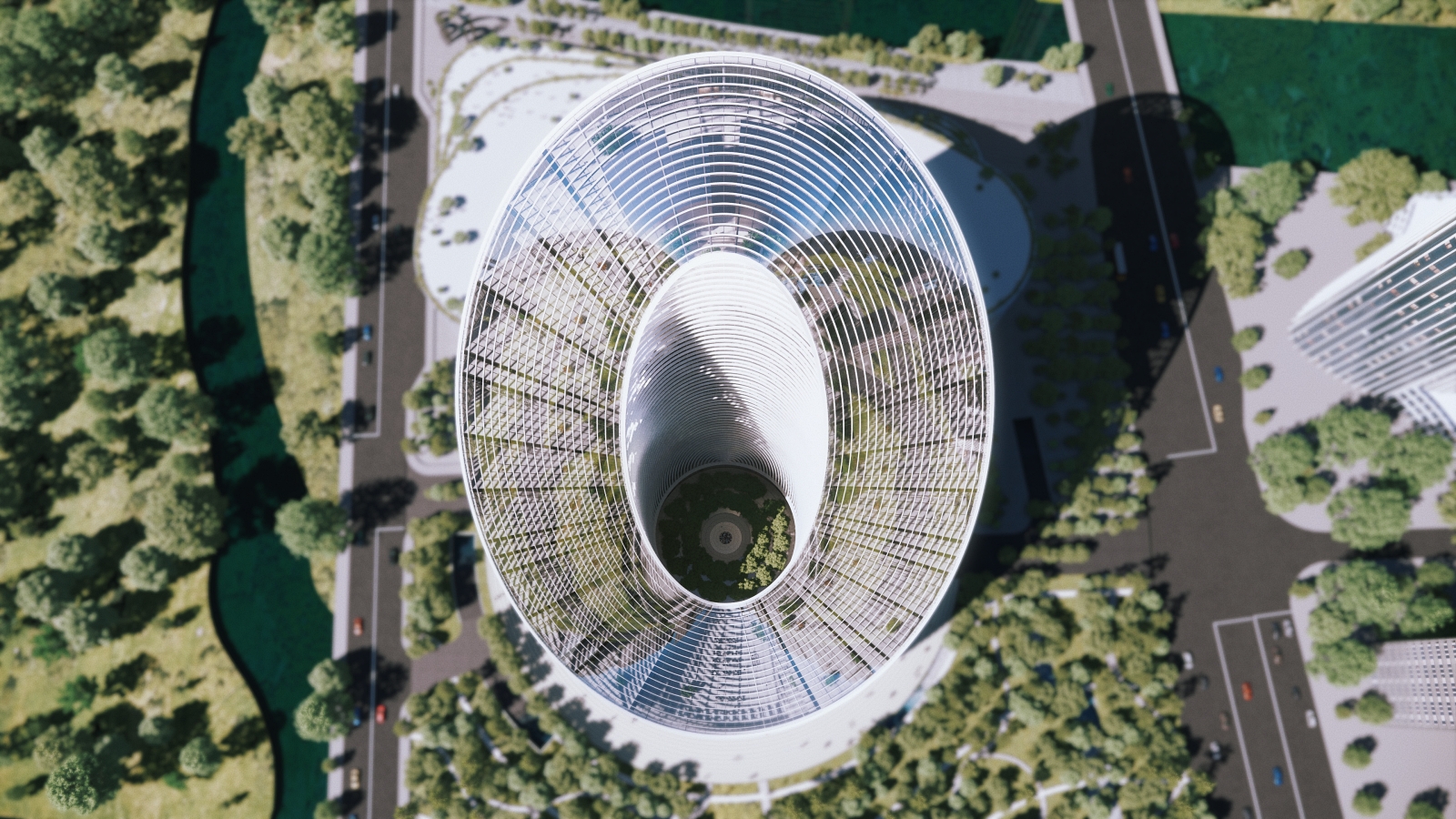
Image by BIG-Bjarke Ingels Group
The new OPPO R&D Headquarters will not only bring OPPO employees to an innovation zone for global technology entrepreneurship, but will create a sustainable and vibrant community that will become an iconic destination on the Hangzhou waterfront.
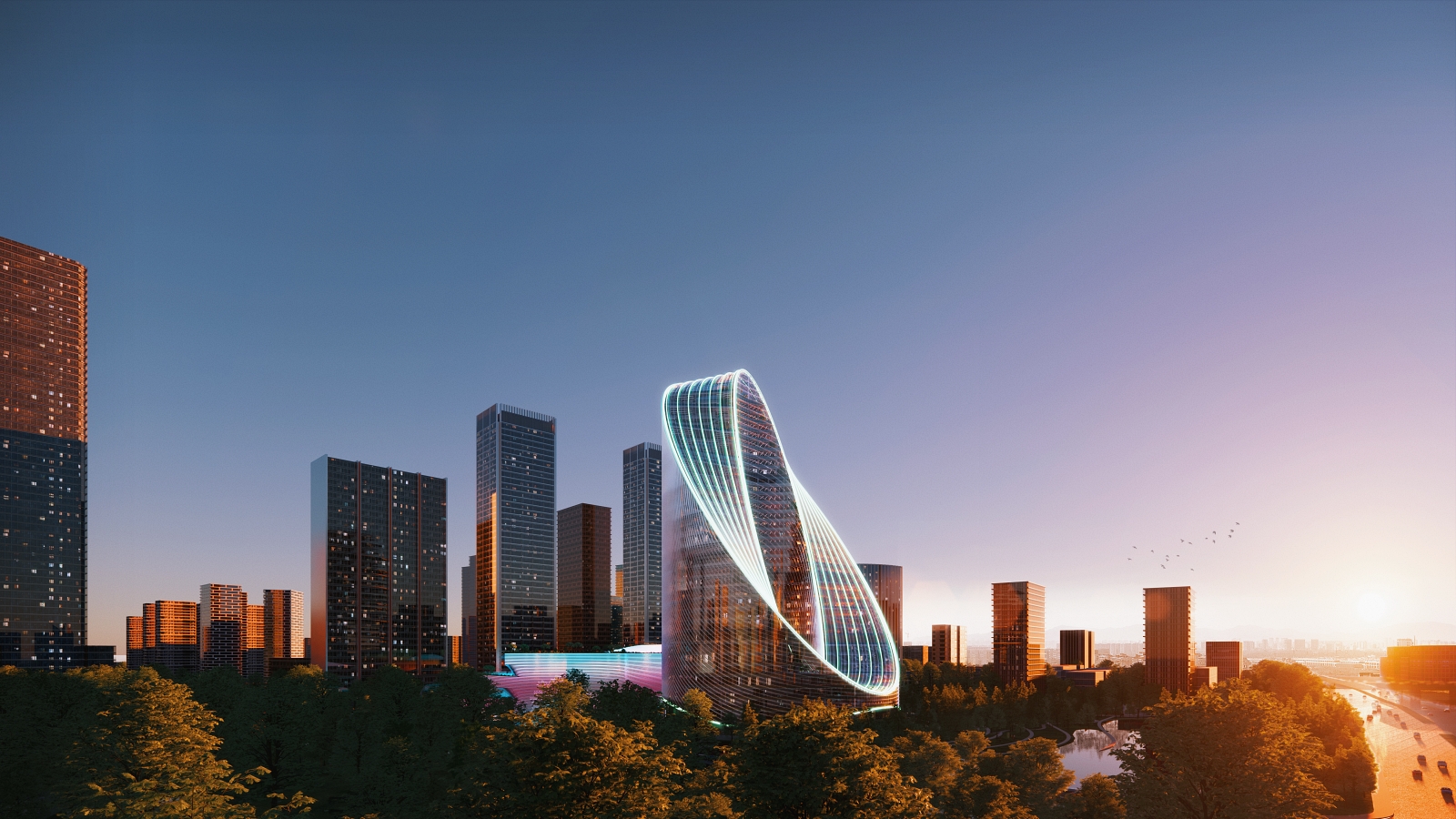
Image by BIG-Bjarke Ingels Group
BIG first started working in China in 2010 with the Danish Pavilion at the Shanghai Expo, followed by the Shenzhen Energy HQ completed in 2017, Terminus AI City in Chongqing announced in 2020, and now the OPPO R&D HQ in Hangzhou.
The design for the O-Tower has been developed by BIG in collaboration with ZIAD (Local Design Institute), Co-Create Golden Technique Project Management (Client Project Managers), RBS (Structural Engineers), RFR (Façade Consultants), WSP (Traffic, MEP, VT Consultant), BPI (Lighting designer), Savills (Programming consultant), TFP (Foodservice planner), and UAD (Traffic evaluation agency).
OPPO R&D HQ FACTS
Name: OPPO Global Mobile Terminal R&D Headquarters
Type: Office, Retail and Masterplan
Size: Office 161,330m2, Retail 68,000 m2, Site area: 48,900 m2
Location: Hangzhou, CN
Collaborators: ZIAD (LDI), WSP (Traffic, MEP, VT Consultant), RBS (Structure Consultant), RFR (Façade Consultant) CCGT (Client project manager), BPI (Lighting designer), Savills (Programming consultant), TFP (Foodservice planner), UAD (Traffic evaluation agency)
BIG – BJARKE INGELS GROUP
BIG-Bjarke Ingels Group is a Copenhagen, New York, London, Shenzhen, and Barcelona based group of architects, designers, urbanists, landscape professionals, interior and product designers, researchers and inventors. The office is currently involved in projects throughout Europe, America, Asia and the Middle East. BIG’s architecture emerges out of a careful analysis of how contemporary life constantly evolves and changes. By hitting the fertile overlap between pragmatic and utopia, we architects once again find the freedom to change the surface of our planet, to better fit contemporary life forms. Instagram, Facebook, Twitter, LinkedIn, WeChat, www.big.dk
Partners-in-Charge: Bjarke Ingels, Brian Yang
Project Leader: Hung Kai Liao
Project Architect: Kekoa Charlot
Design Lead: Ewa Bryzek
Facades Lead: Aimee Louise Desert
Team: Adam Busko, Agnieszka Magdalena Trzcińska, Alessandro Zanini, Alda Sol Hauksdóttir, Andra Beler, Buster Christensen, Cristina Giménez, Seongil Choo, Camille Breuil, Carlos Ramos Tendrio, Cris Liu, Daniel Ferrara Bilesky, Eddie Can, Eric Li, Filip Fot, Geetika Bhutani, Gül Ertekin, Jens Majdal Kaarsholm, Julia Gotovski, Karim Muallem, Liang Zhang, Laura Kovacevic, Malka Logo, Maria Capuozzo, Martyna Sylwia Kramarz, Mats Kolmas, Max Alexander Bonecker, Mengyuan Li, Mads Primdahl Rokkjær, Naphit Puangchan , Ombretta Colangelo, Rasam Aminzadeh, Roberto Fabbri, Stefan Plugaru, Steen Kortbæk Svendsen, Su Myat Nge Nge, Shuting Zhang, Weronika Siwak, Xiaochang Qiu, Xavier Thanki, Yusheng Huang, Zhonghan Huang
For further information, please contact:
Camilla Borggaard, Head of Communications, BIG-Bjarke Ingels Group, +45 4018 1912, press@big.dk
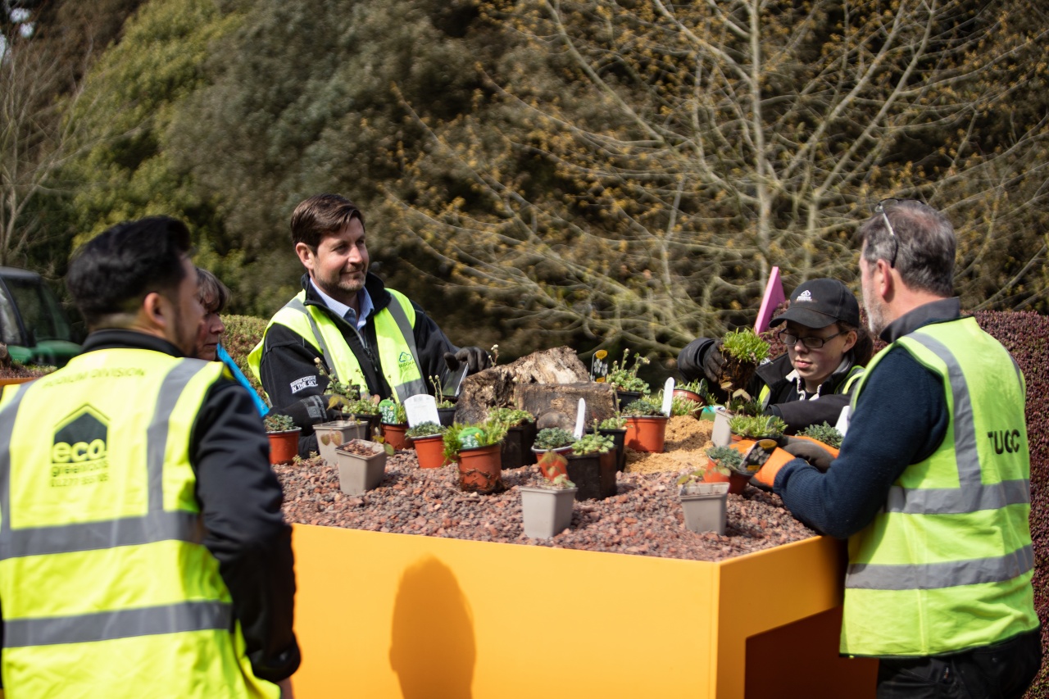
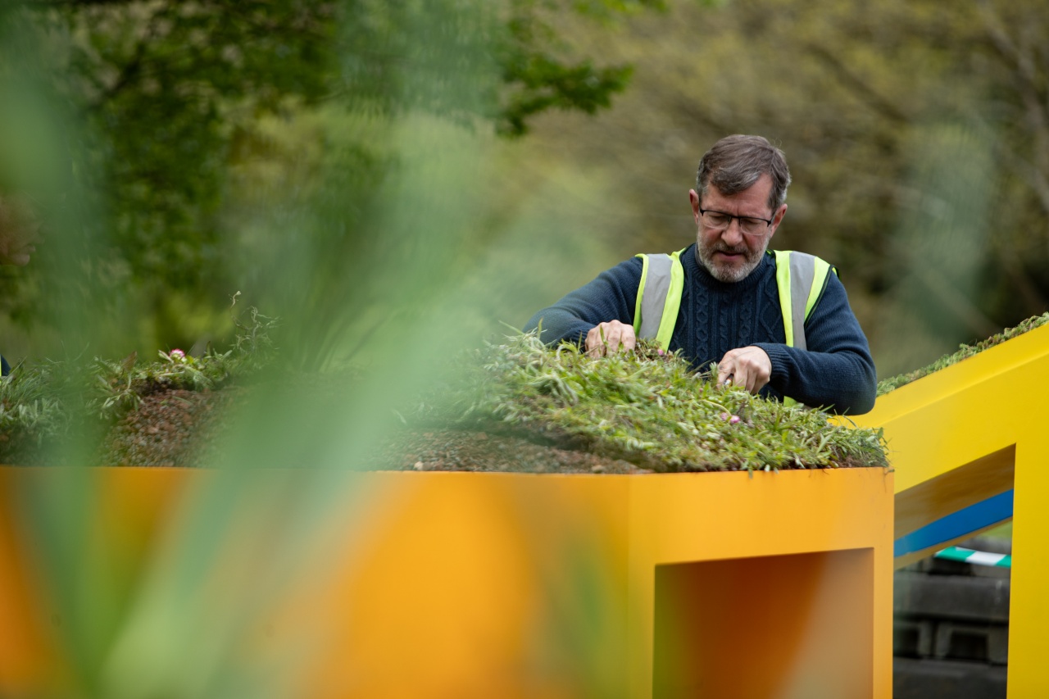
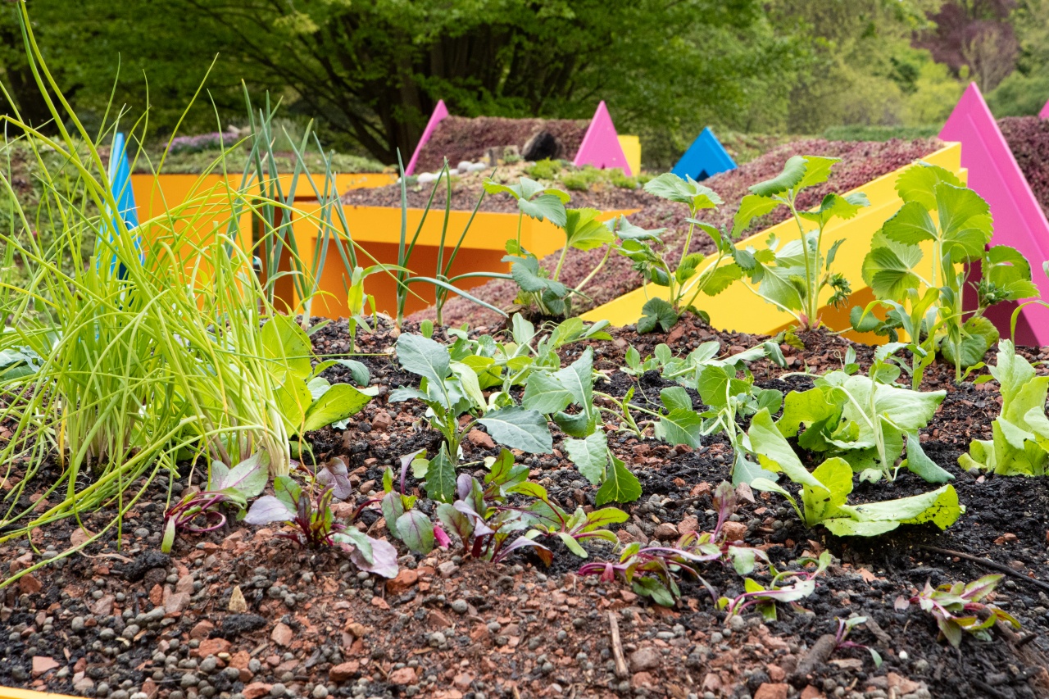
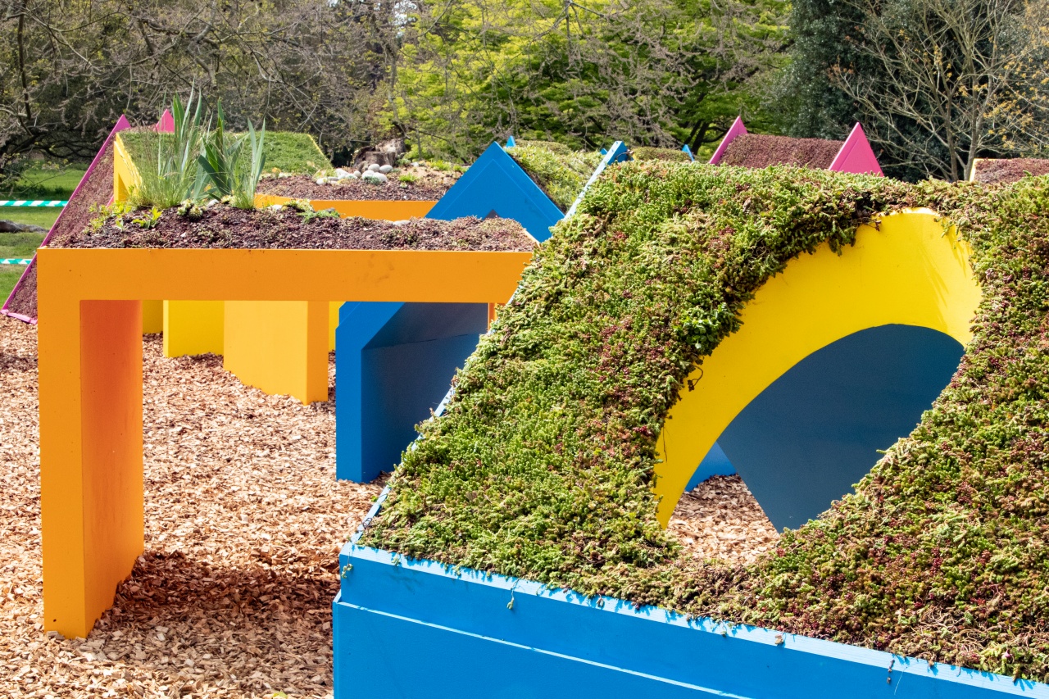
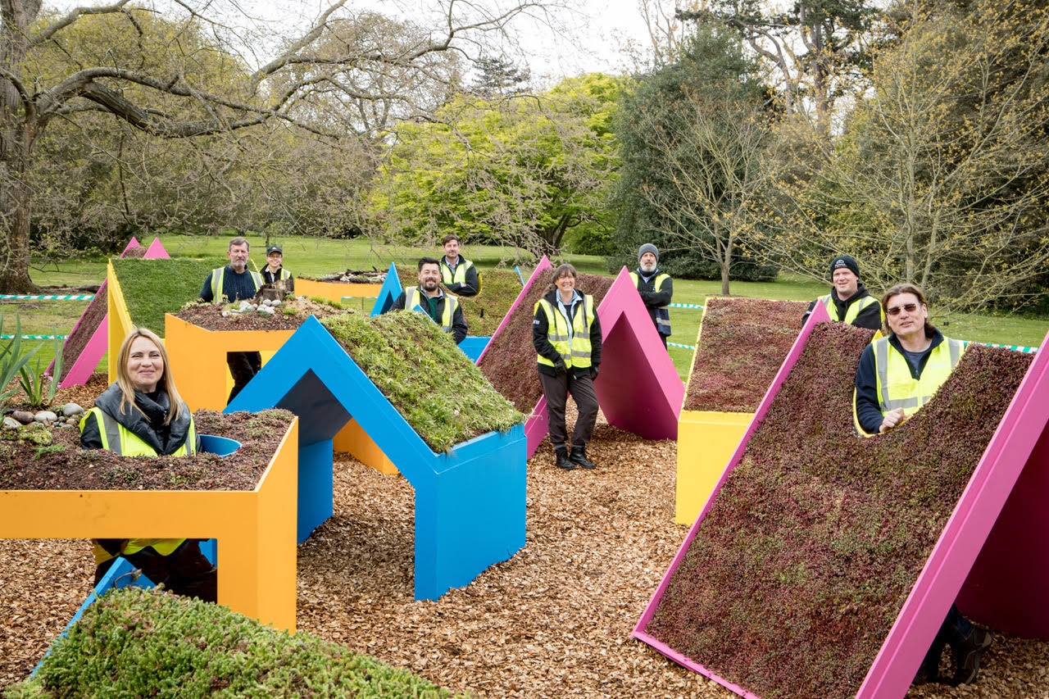
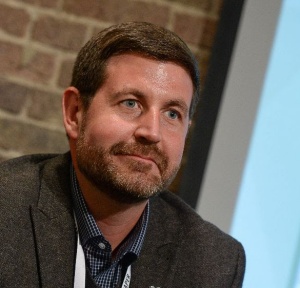
 Greenroofs.comConnecting the Planet + Living Architecture
Greenroofs.comConnecting the Planet + Living Architecture
