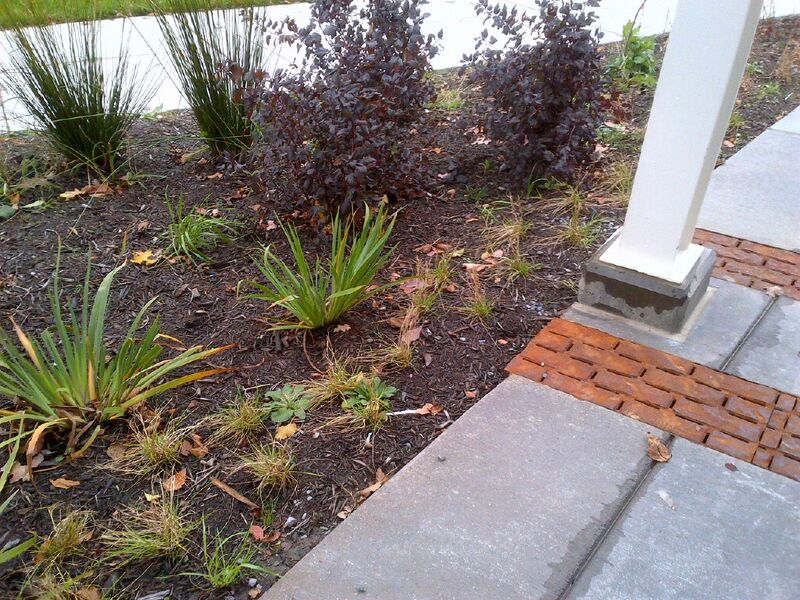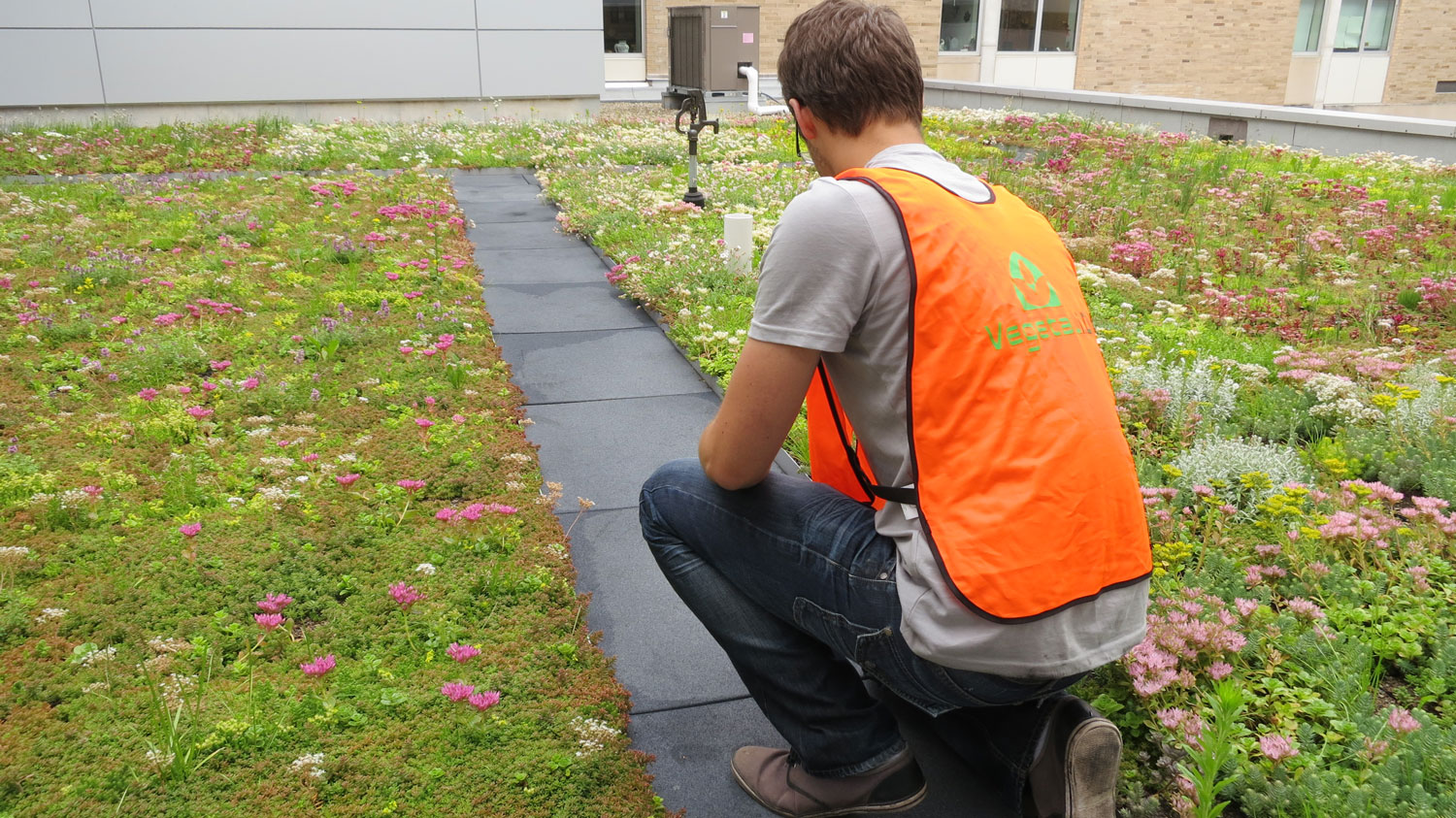McKinley High School (PS 305)
Buffalo, NY
2,360 sf Greenroof
Greenroofs.com Featured Project September 9, 2020
Sometimes it’s nice to contrast the immense with the more intimate. Last time we featured the ACROS in Fukuoka, Japan with its nearly 100,000 square meters of lush vegetation. With school back in session for many, we thought re-highlighting a greenroof on an educational building was appropriate. Our own grandson Nicky is receiving online teaching, at least through the end of the year, and hopefully those who have chosen in-school learning are doing so in a safe manner and environment.
A wide variety of green infrastructure tools were incorporated into the McKinley High School renovation to support its onsite stormwater management program. Importantly, these attractive features also are accessible green spaces which function as outdoor learning laboratories for the students. In addition, McKinley High School should be commended for its ample solar array!
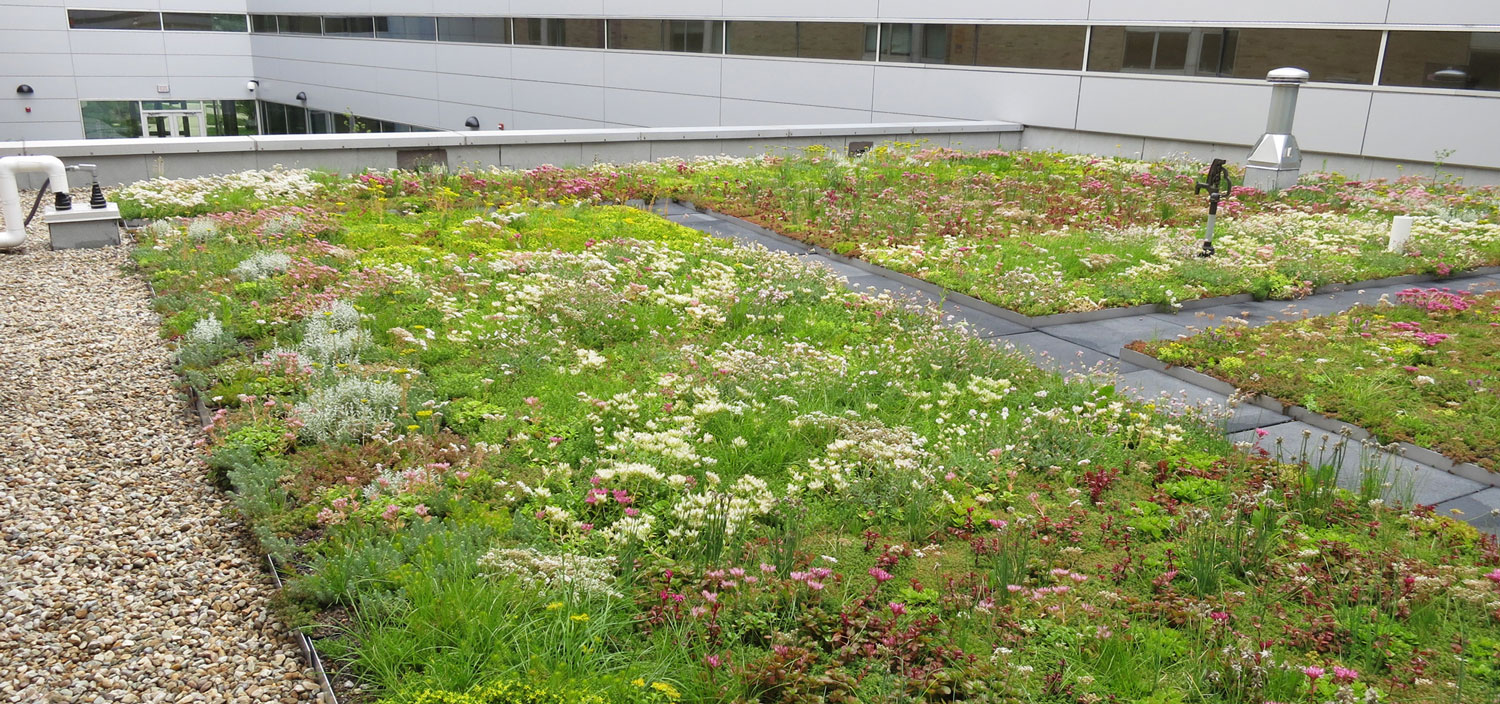
McKinley High School greenroof. Image: Vegetal i.D.
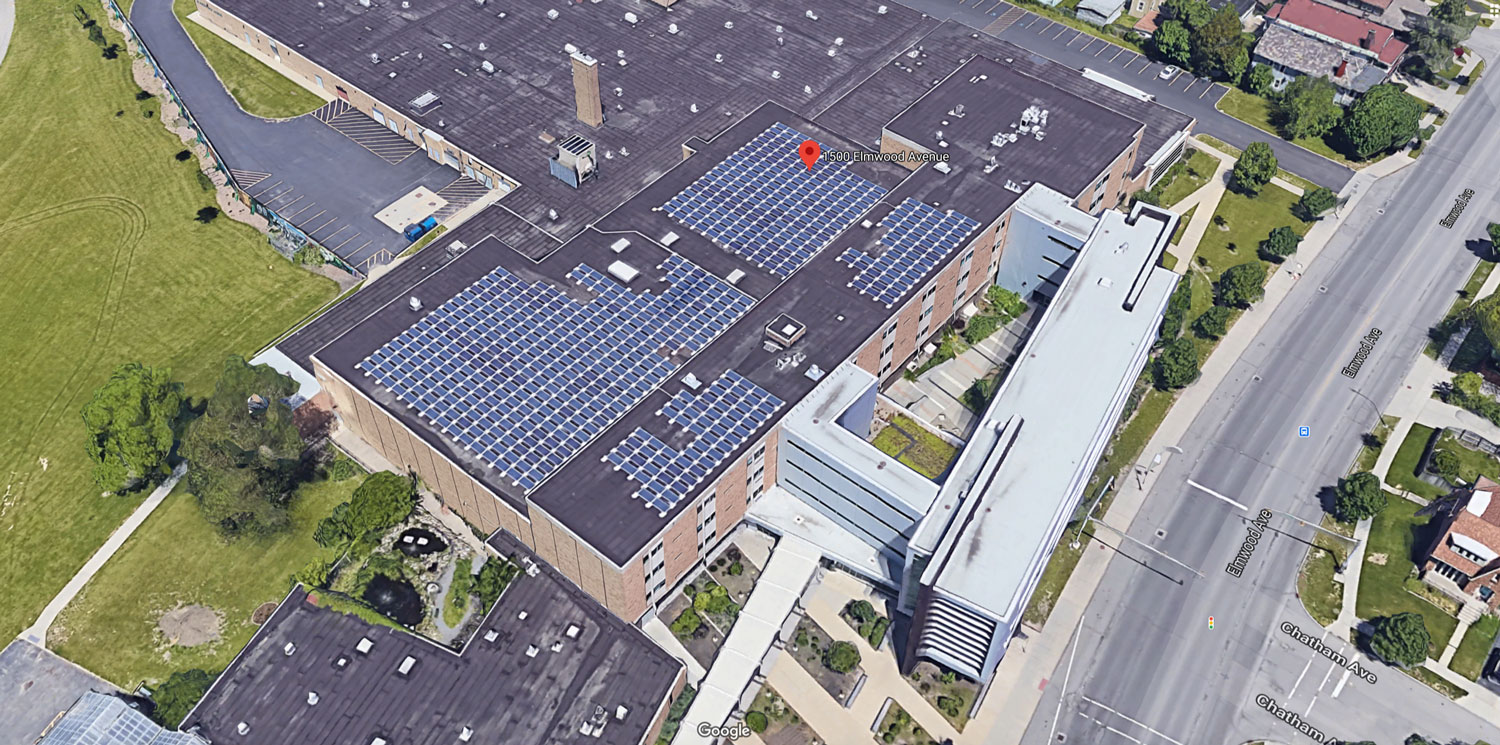
McKinley High School PS 305 in Buffalo, NY on Google Maps
Excerpt from Greenroofs.com Project Profile:
Located in Buffalo, New York, McKinley High School PS 305 is comprehensive, selective, and the only public vocational high school for horticulture and the construction trades in the district. Modernized in 2012, the McKinley High School reconstruction was part of the $1.4 billion Buffalo Public Schools Reconstruction Program aimed at modernizing the city school system.
Designed by CannonDesign, the existing 40,000-square-foot building was renovated along with a new 13,000-square-foot addition, including a green roof over the one story addition adjacent to the interior courtyard.
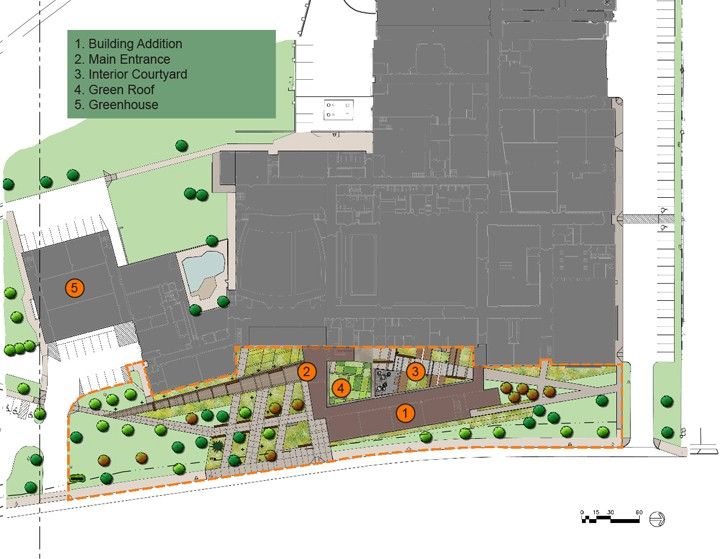
Site Plan, Image: Landscape Architecture Foundation (Michele Palmer, CSI 2014)
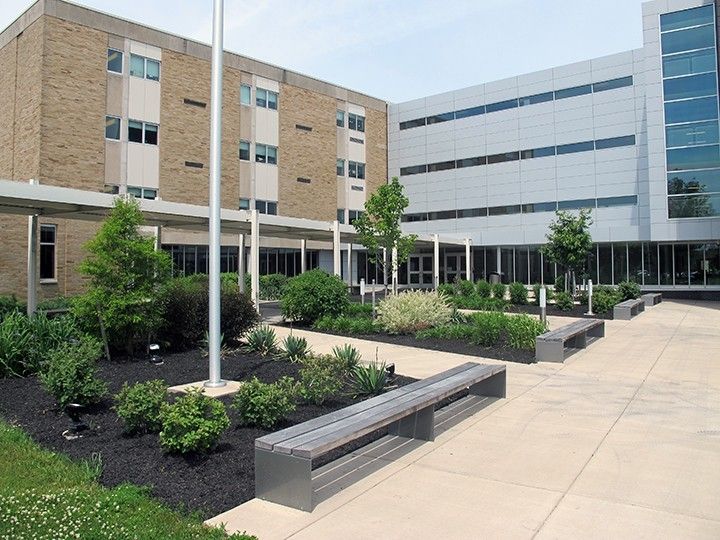
“After” main entrance. Image: Landscape Architecture Foundation (Mujahid D. Powell, CSI 2014)
Stormwater management in this area was a prime factor in the design. Designed by Joy Kuebler Landscape Architect, the green roof not only introduced the much needed management system to the district, but also created a unique and dynamic viewing element from every level of the addition with its four distinct patterns of yellow, red, blue and white.
Carlisle SynTec Systems, manufacturer of the structural roof’s waterproof membrane, utilized their Carlisle SynTec TPO 60 Mil and a PVC Slip Sheet. Carlisle SynTec recommended the modular Hydropack® green roof system from Vegetal i.D.
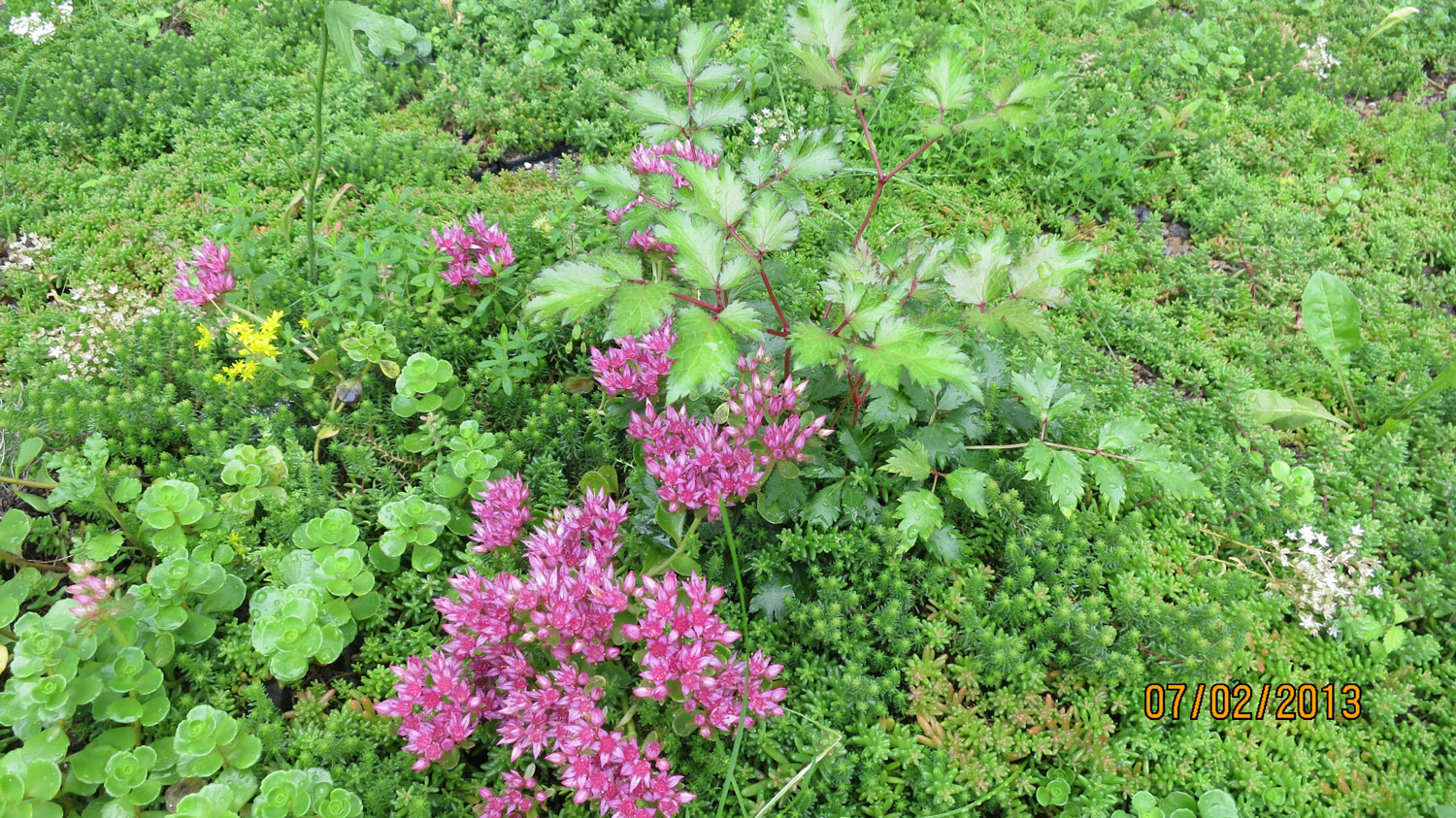
Close-up of the vegetation. Image: Vegetal i.D.
With four inches of growing medium, its fully saturated weight is 18 pounds per square foot.
The other green infrastructure solutions feature a 1,700-square-foot rain garden, 695 square feet of permeable pavers for the new building entry and courtyard, and a 3,000-gallon cistern under the courtyard to collect excess runoff from the green roof and permeable pavers.
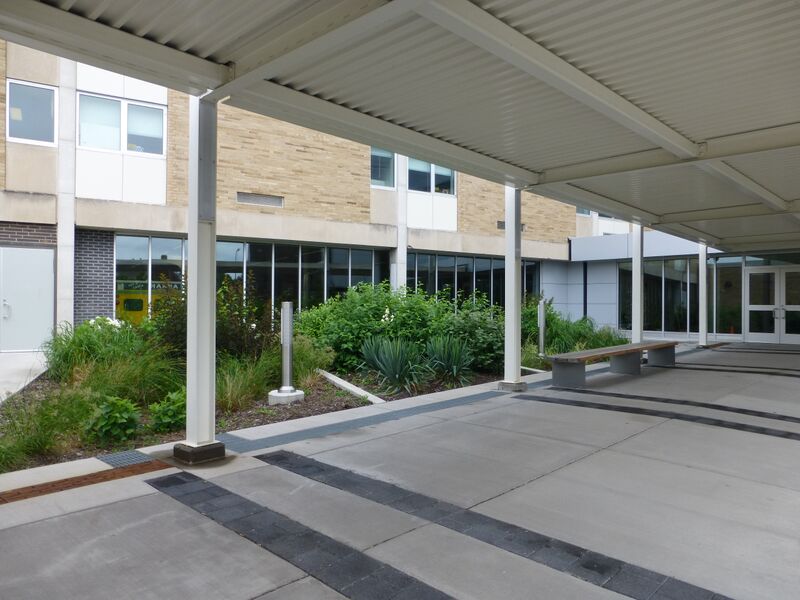
Rain garden and permeable pavers. Images: Joy Kuebler Landscape Architect
More
The project’s landscape architect, Joy Kuebler, said:
“The green roof is essential in the project’s green infrastructure for stormwater management. We could not have met the state mandates without it. More than functional, the green roof is a landscape feature that enlivens the everyday environment of the school. It is a living showcase of green infrastructure.”
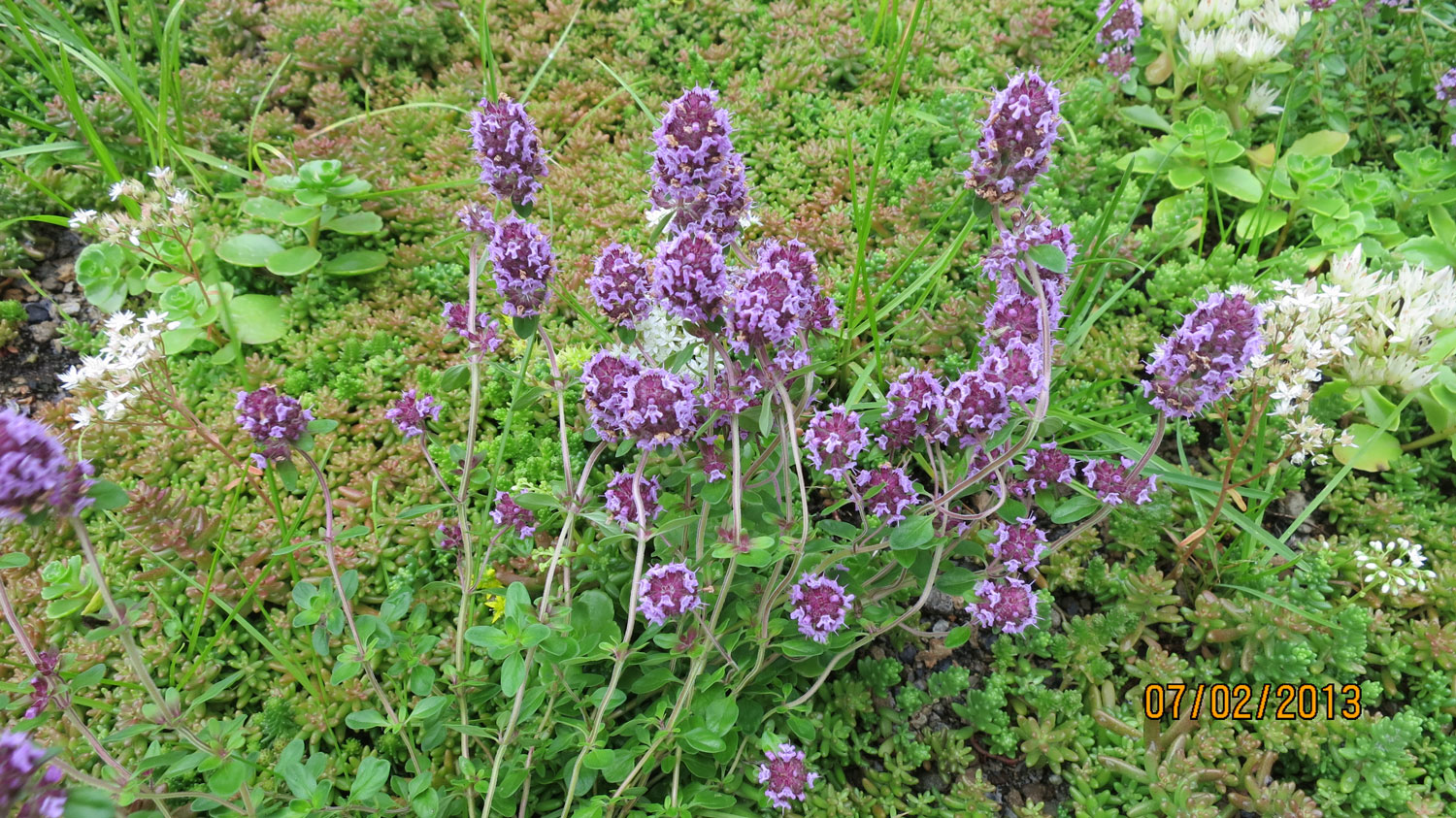
Close-up of the vegetation at McKinley High School. Image: Vegetal i.D.
Year: 2012
Owner: Buffalo Public Schools
Location: Buffalo, NY, USA
Building Type: Educational
Type: Extensive
System: Single Source Provider
Size: 2,360 sq. ft.
Slope: 2%
Access: Inaccessible, Private
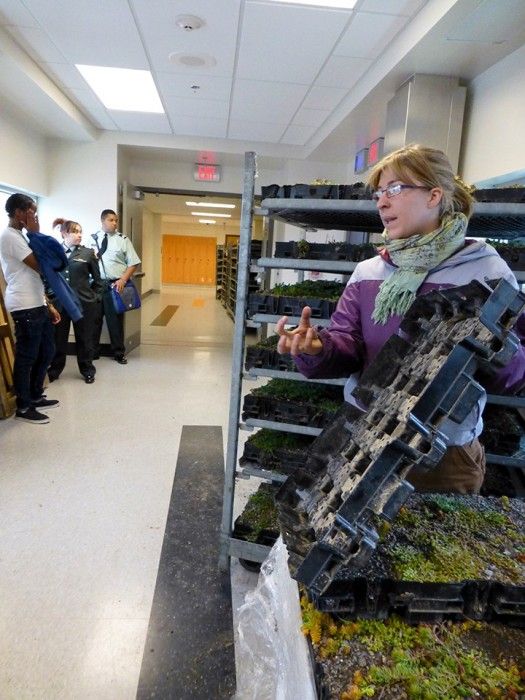
Informing students at McKinley High School. Image: Vegetal i.D.
Maintaining the greenroof. Image: Vegetal i.D.
Credits:
ARCHITECT AND STRUCTURAL ENGINEER:
CANNONDESIGN
GENERAL CONTRACTOR:
LPCIMINELLI
LANDSCAPE ARCHITECT AND GREEN ROOF DESIGNER:
JOY KUEBLER LANDSCAPE ARCHITECT, PC
WATERPROOFING SYSTEM / ROOF COMPONENTS:
CARLISLE SYNTEC SYSTEMS
GREENROOF SYSTEM:
VEGETAL I.D. HYDROPACK®
ROOFING CONTRACTOR AND GREEN ROOF INSTALLER:
JOSEPH A. SANDERS & SONS, INC.
GREEN ROOF CONSULTANT, MANUFACTURER AND MAINTENANCE:
VEGETAL I.D.
PAVERS:
RUBBERFORM RECYCLED RUBBER PAVER TILES
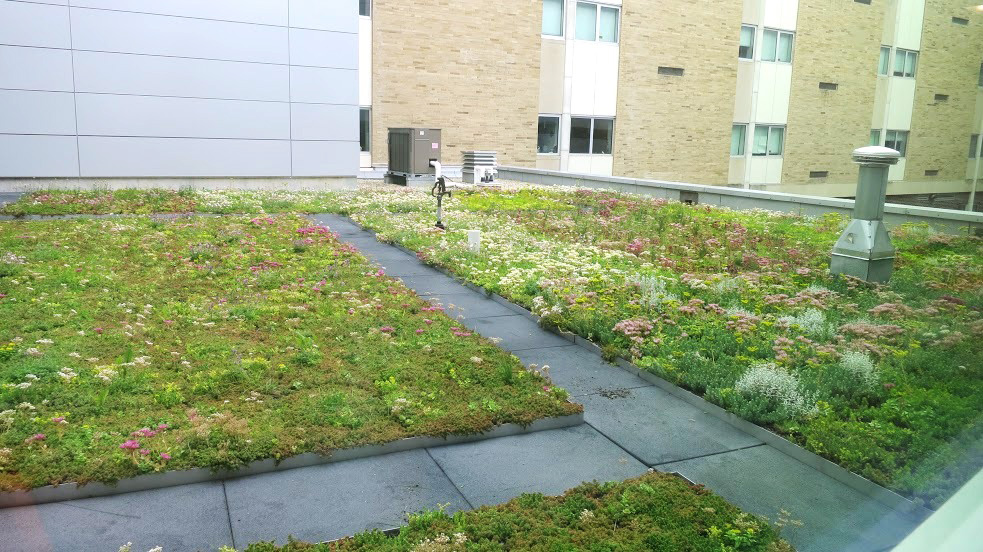
McKinley High School greenroof. Image: Vegetal i.D.
See the Project Profile
See the McKinley High School (PS 305) project profile to view ALL of the Photos and Additional Information about this particular project in the Greenroofs.com Projects Database.
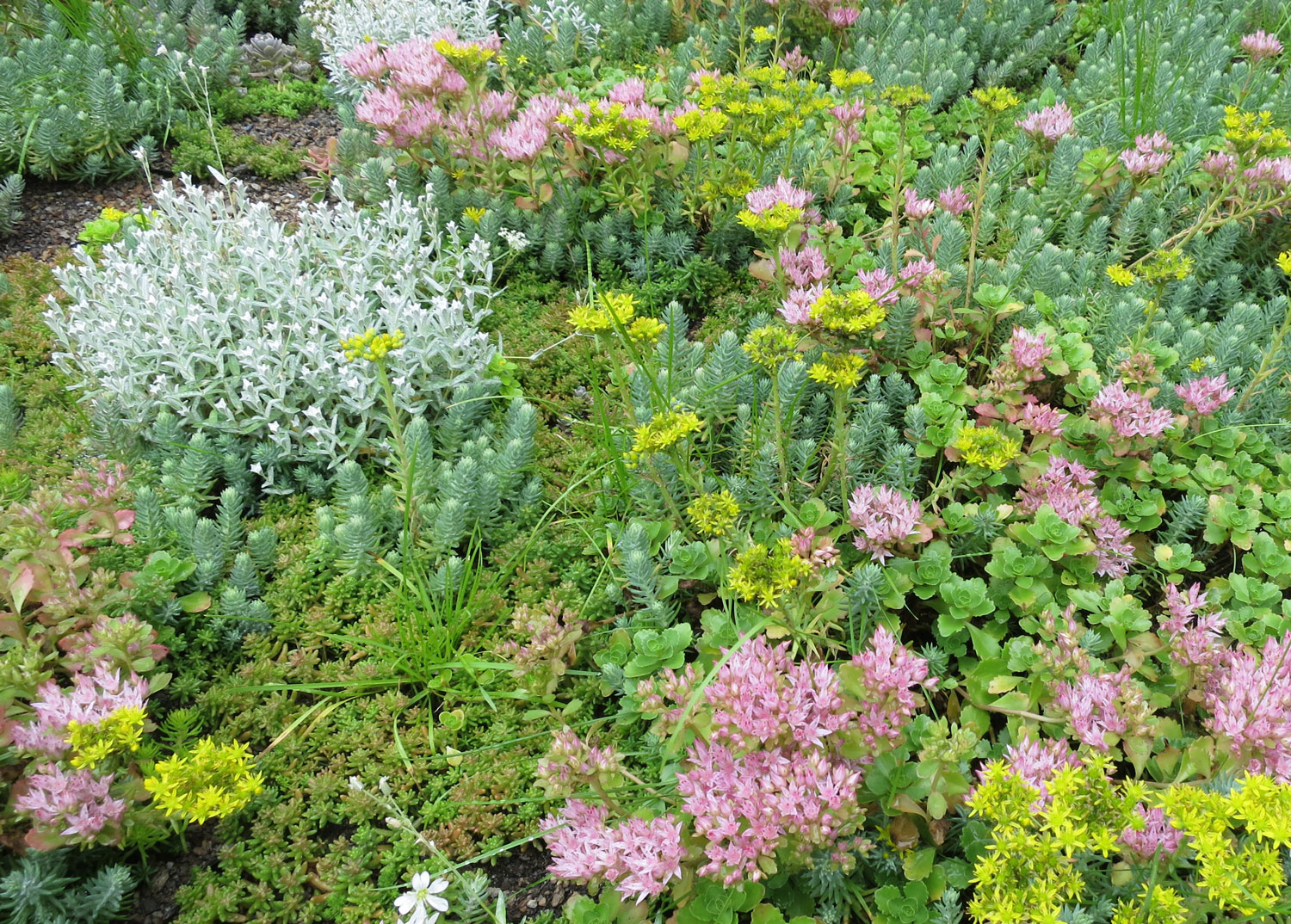
McKinley High School greenroof. Image: Vegetal i.D.
Did we miss your contribution? Please let us know to add you to the Project Profile.
Would you like one of your projects to be featured on Greenroofs.com? Read how, and remember we have to have a profile first! Submit Your Project Profile.
Love the Earth, Plant a Roof (or Wall)!
By Linda S. Velazquez, ASLA, LEED AP, GRP
Greenroofs.com Publisher & Greenroofs & Walls of the World™ Virtual Summits Host
Watch #VirtualSummit2019 Speaker Videos and EXPO and Speaker Q&A Videos on demand through 2020 with FREE Registration!

 Greenroofs.comConnecting the Planet + Living Architecture
Greenroofs.comConnecting the Planet + Living Architecture
