Center of Developing Entrepreneurs (CODE)
Charlottesville, VA, USA
15,500 sq. ft. Greenroofs
(Video)
Greenroofs.com Featured Project July 18, 2023
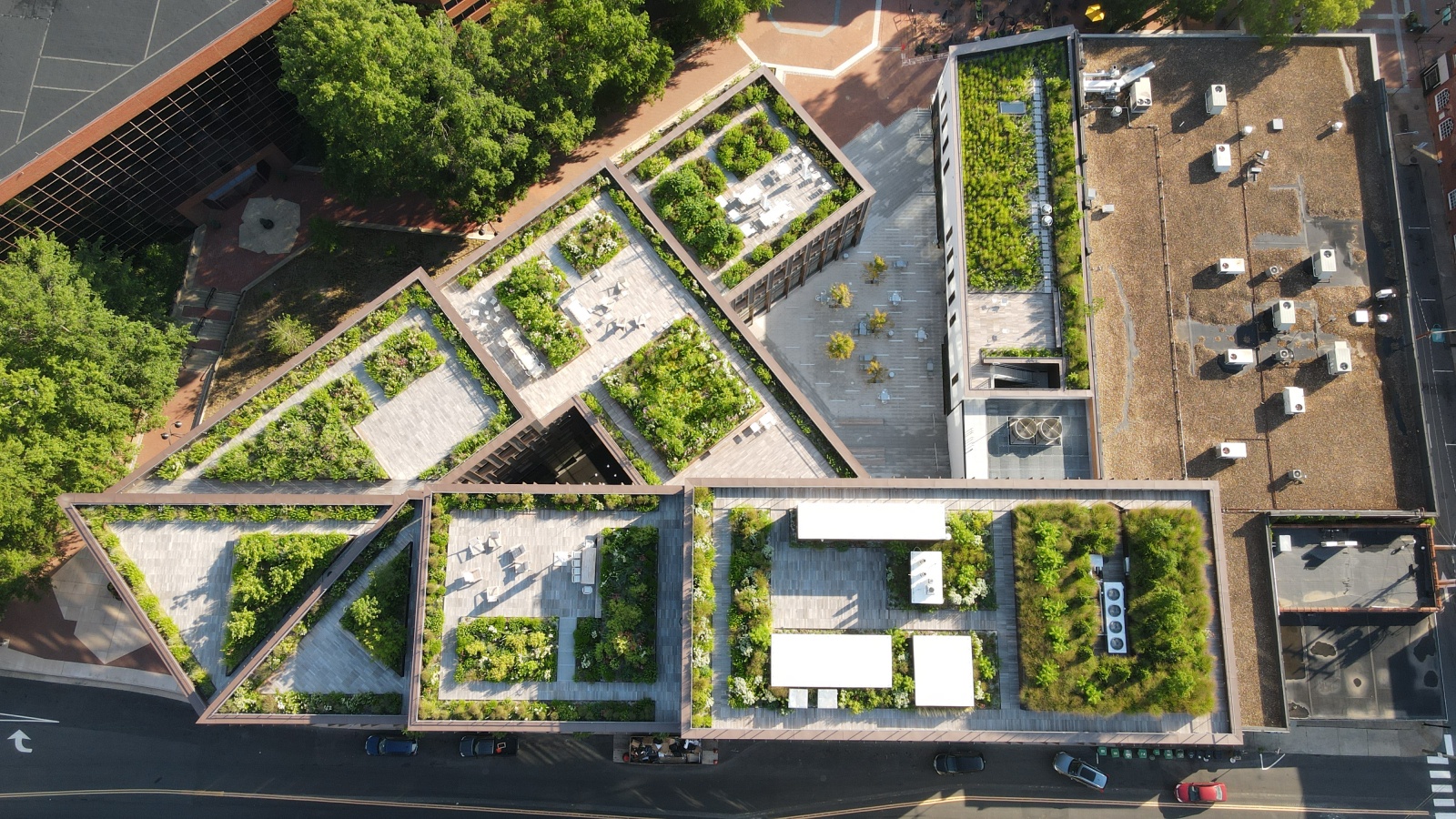
CODE. Image: Living Roofs Inc.
The cascading greenroofs of the Center of Developing Entrepreneurs (CODE) are a delight to see, covering eight garden roofs with living, breathing plant material – while also providing important amenity spaces to tenants and visitors, not to mention visiting birds, insects, and pollinators of all kinds.
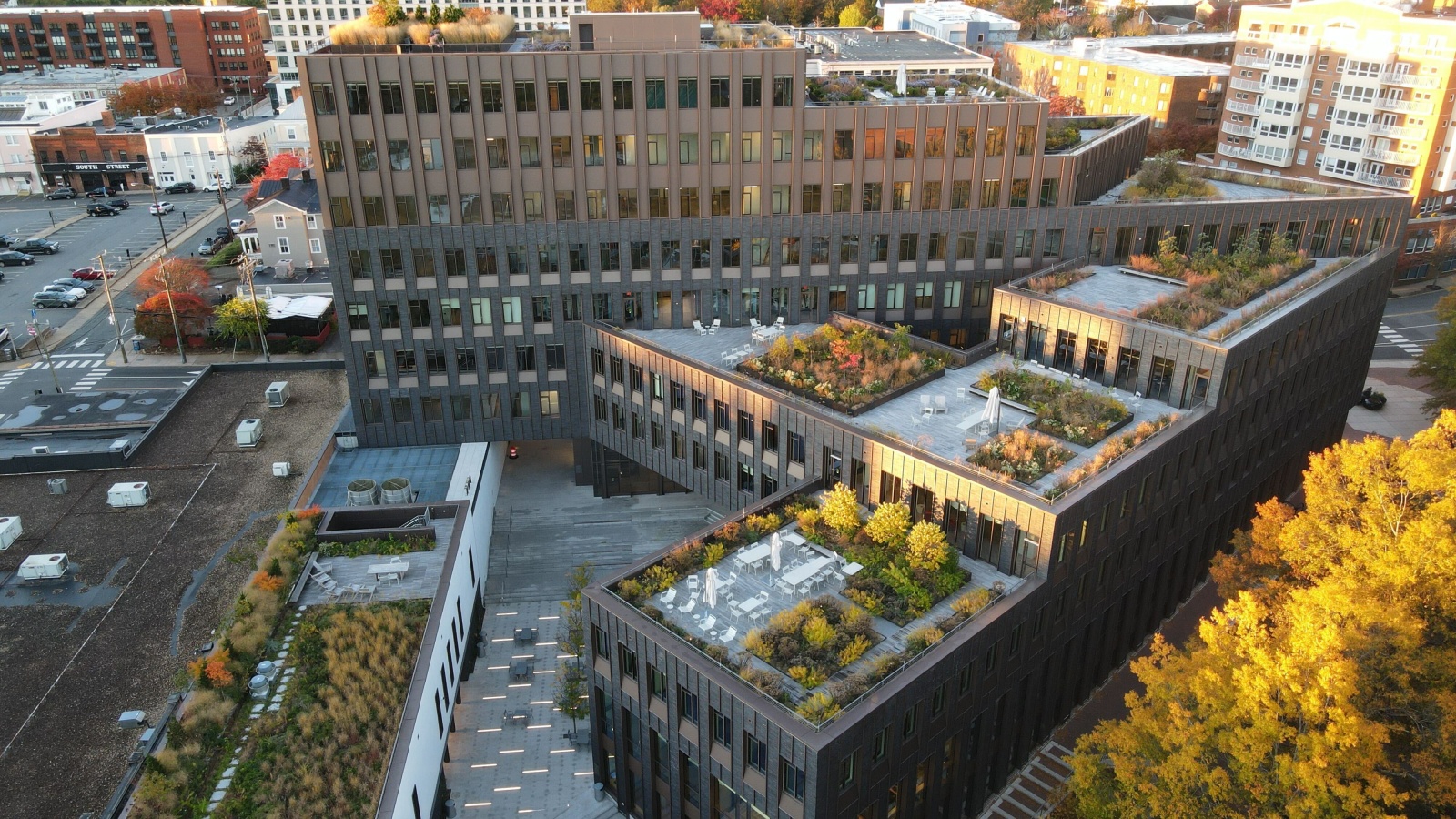
CODE. Image: Living Roofs Inc.
Here’s a refreshing project that offers varied ecosystem benefits to many, plus, it looks fantastic in all seasons! And, the mountain vistas and big sky views are gorgeous.
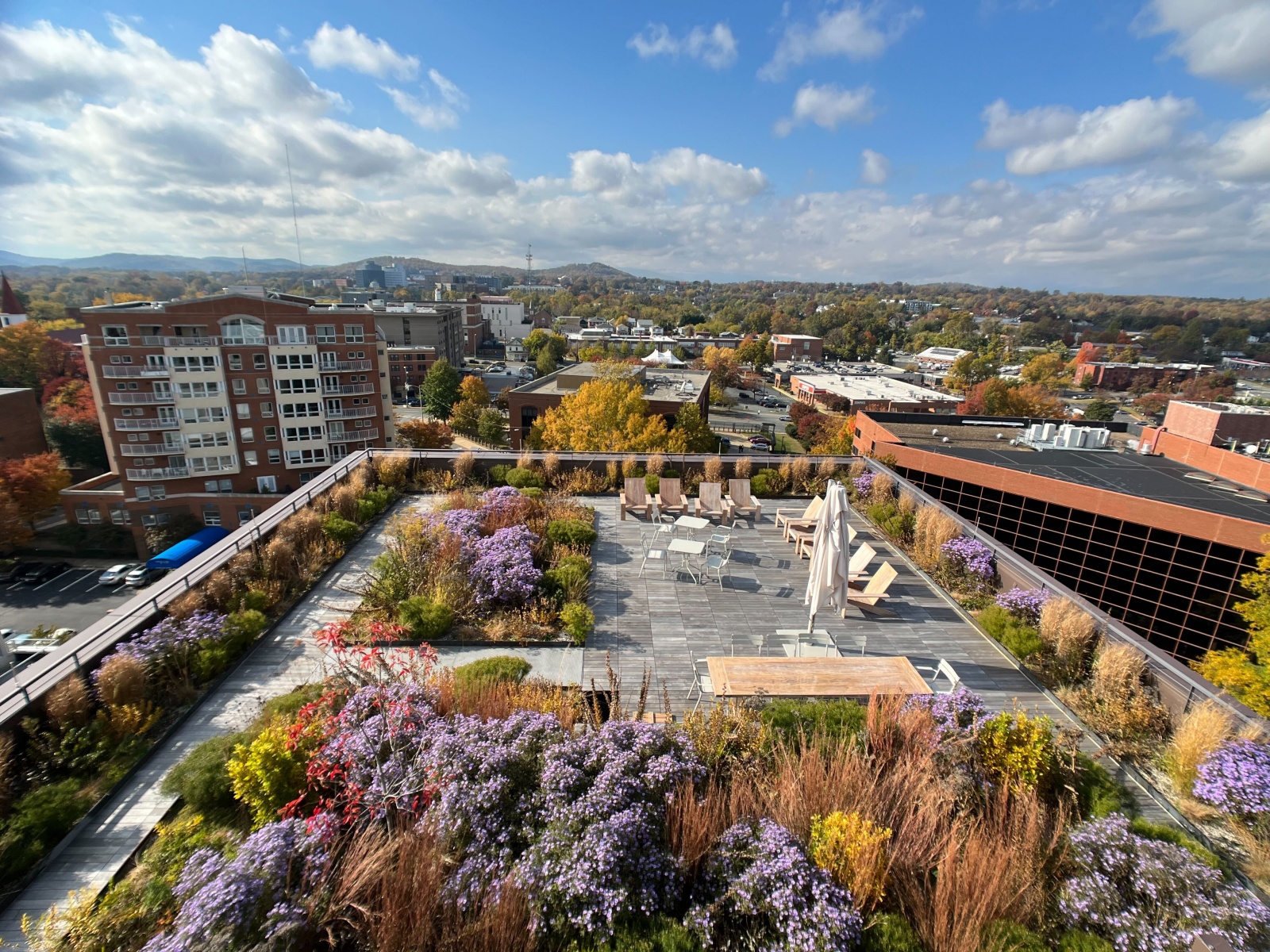
CODE. Image: Living Roofs Inc.
Excerpt [only] from the Featured Project Series video (see the entire Greenroofs.com Project Profile):
Designed in a collaborative partnership with Wolf Ackerman and Eskew Dumez Ripple, the 10-story Platinum LEED certified Center of Developing Entrepreneurs or CODE sits at the western end of Charlottesville, Virginia’s historic pedestrian mall designed by Lawrence Halprin. The multi-use CODE creates a dynamic and healthy work environment that emphasizes principles of wellness and sustainability within the workplace.
Envisioned by the project’s developer, a University of Virginia graduate, the building offers the city a new public plaza and a place for locally grown information technology and clean energy innovations to blossom into new businesses rather than relocate outside the region. Offering flexible retail and commercial office space in a dynamic urban campus, CODE features an open-air, pedestrian gallery that promotes public circulation.
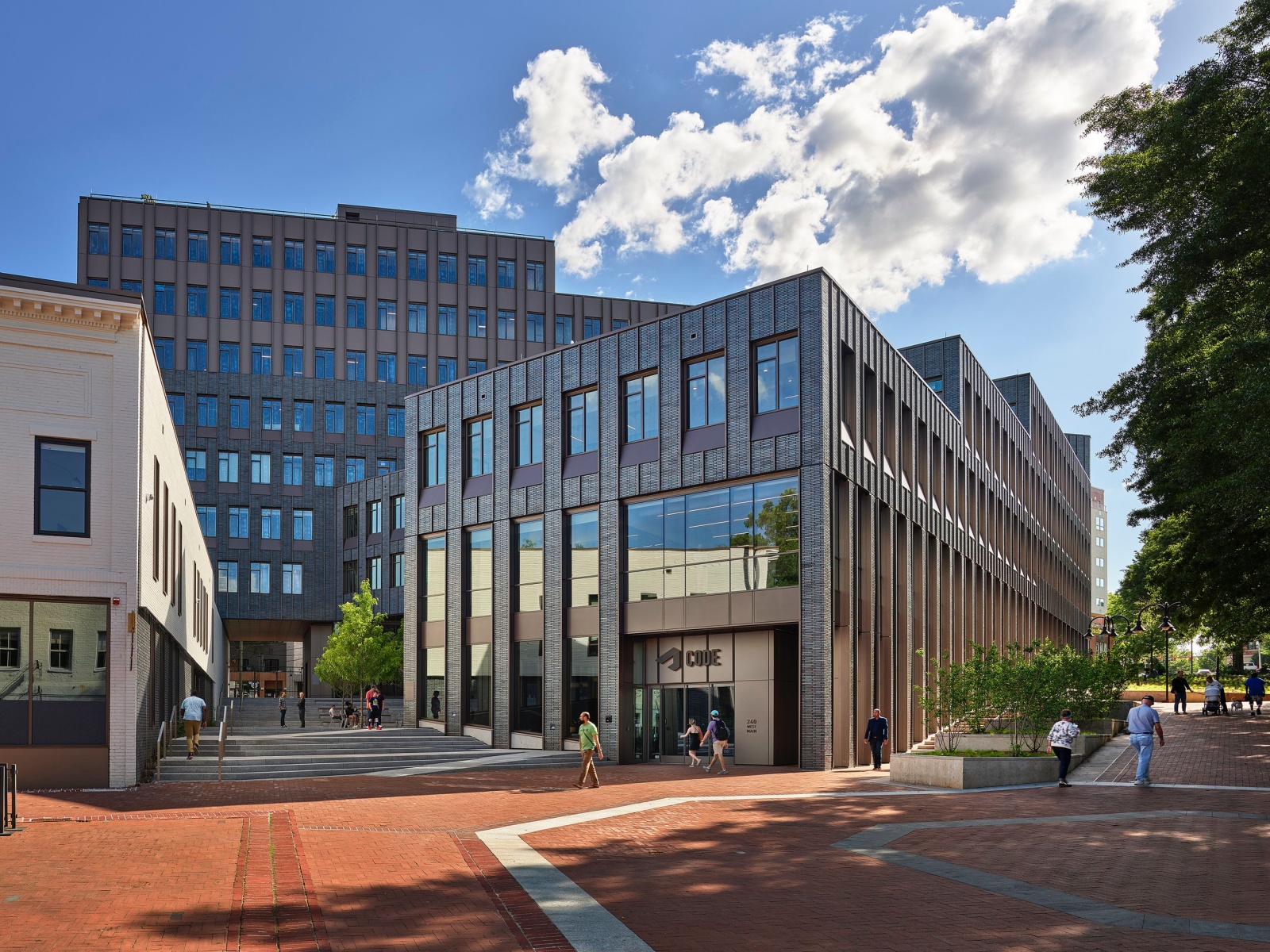
CODE – Center of Developing Entrepreneurs, Eskew Dumez Ripple, and Wolfe Ackerman. Image: Alan Karchmer via CODE and American Hydrotech
Its numerous awards include the 2023 AIA National Architecture Award. In response to the 18-foot grade change around its perimeter along the public right-of-way, the architects stepped the massing of structures by winding a spiral configuration around a central exterior courtyard.
A series of green roof terraces resulted at each floor where tenants can enjoy panoramic views of the Blue Ridge Mountains. The common amphitheater and fountain at grade with a pedestrian gallery allow the public to make an ADA accessible connection right through the middle of the building and two levels of the site.
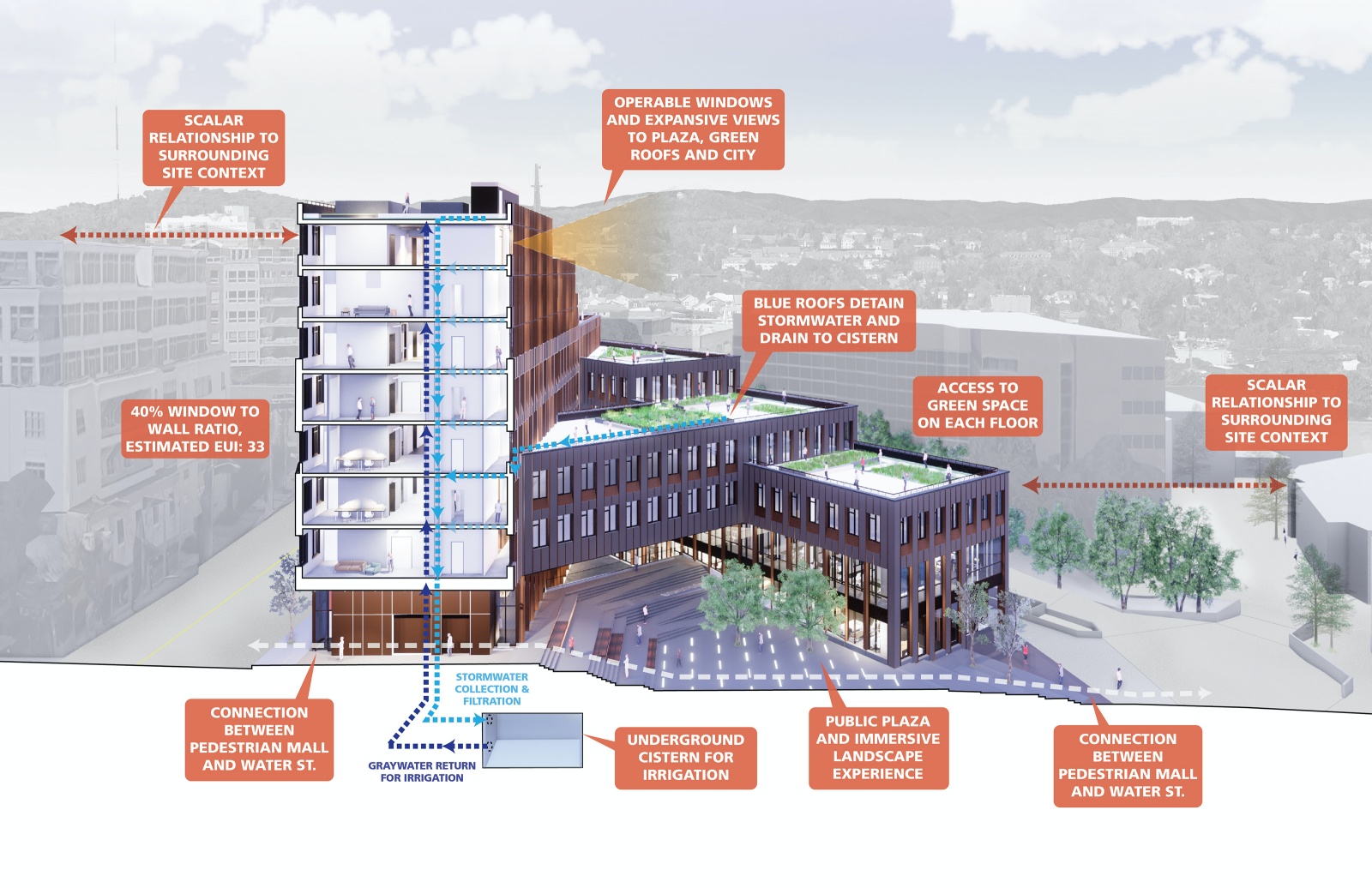
CODE Diagram. Image: Eskew Dumez Ripple
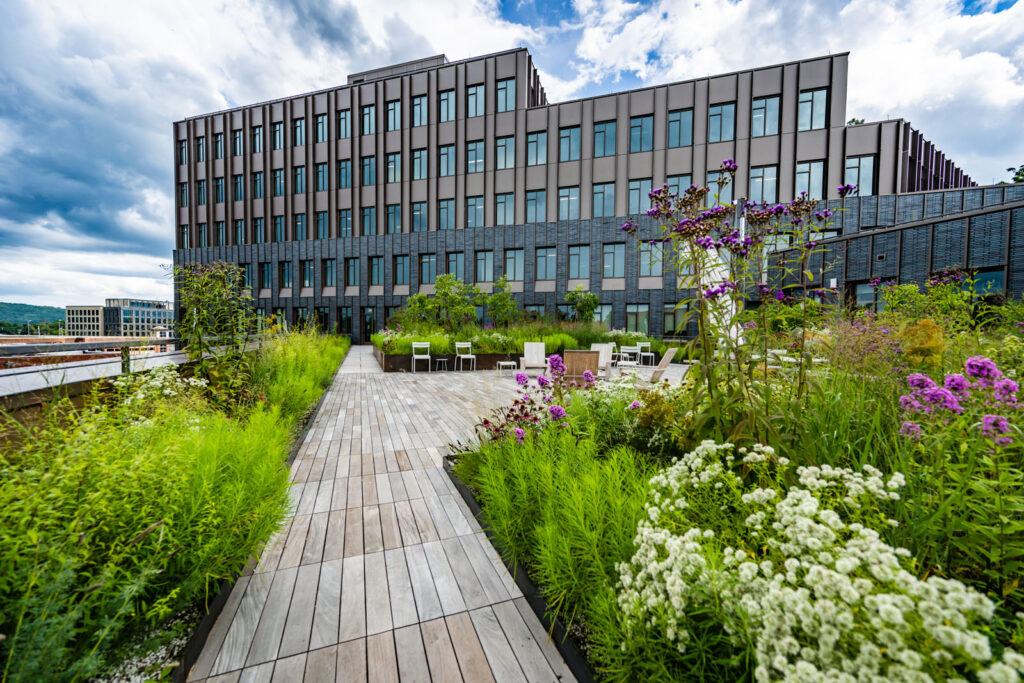
CODE. Image: Hourigan Group
The series of eight beautiful rooftops at seven levels are populated with intensive green plantings, protected with American Hydrotech’s Garden Roof and Architectural Paver/Wood Tile Ultimate Assemblies. Living Roofs Inc. installed the irrigation and plantings, along with providing maintenance.
The rooftop terraces and gardens support more than 90 distinct species, including over 7,000 perennials and grasses, 100 shrubs, and 75 large trees, many of which are native. Rainwater captured from the vegetated roofs are slowly released into two underground cisterns and can be used to irrigate the plants.
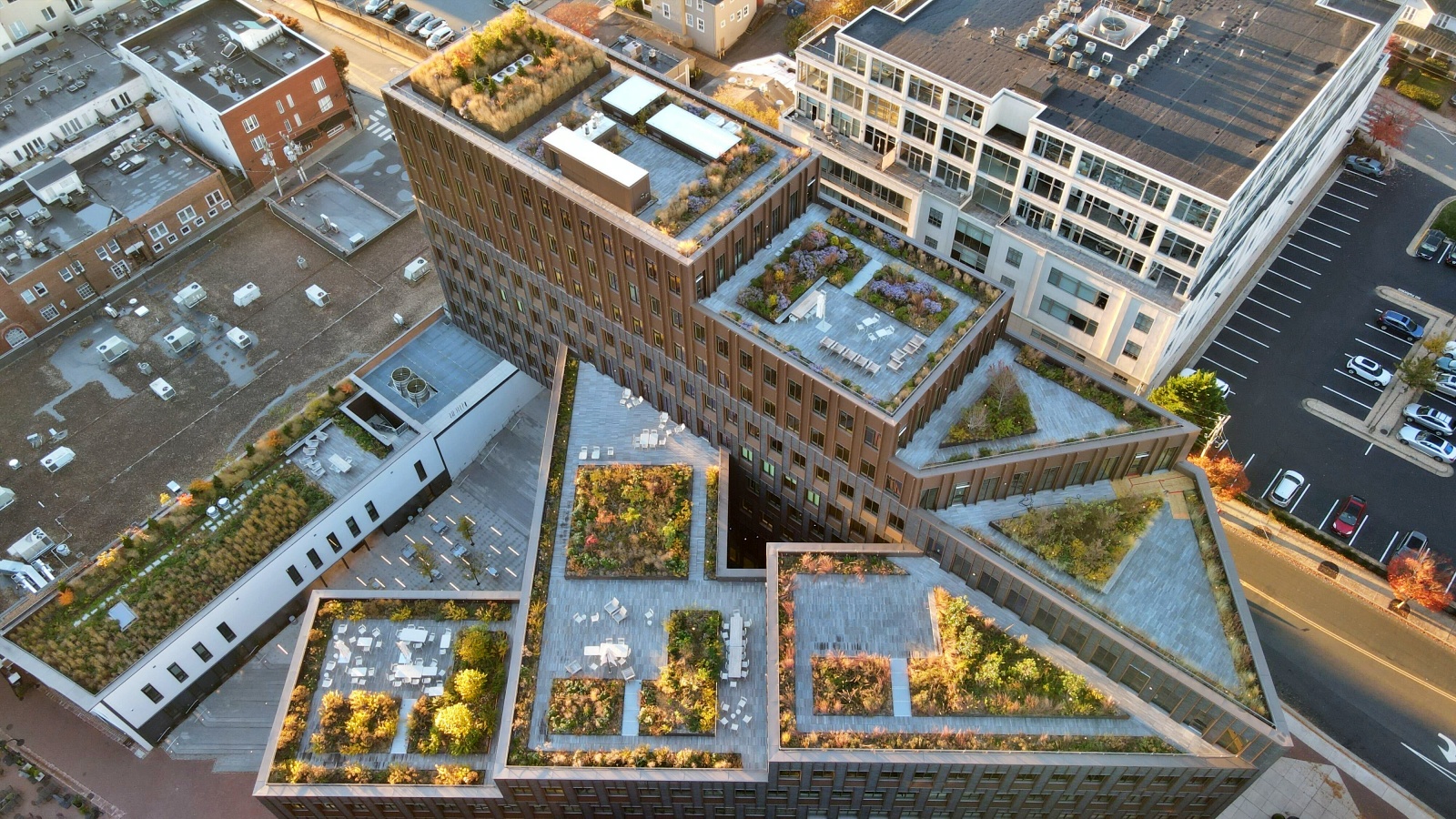
CODE. Image: Living Roofs Inc.
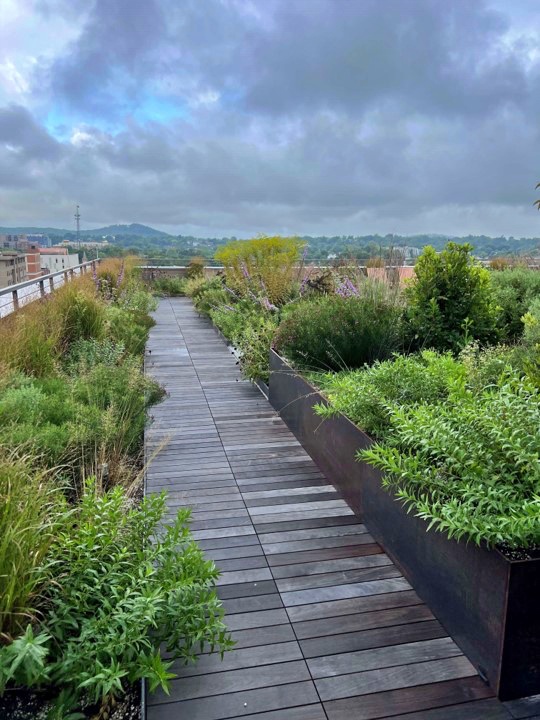
CODE. Image: American Hydrotech
More
CODE consumes 1/3 the amount of energy of a comparable building, retains and recycles over 45% of its own stormwater on site, and 32% is covered by native plantings and pollinator gardens. Created to foster the growth of new local businesses while also engaging its community, CODE’s building and plaza have become part of the neighborhood with festivals and open air events drawing people in.
Designed as a place where people, energy, and ideas come together in wellness, CODE is inviting to tenants and the larger community as a beautiful connection to nature with its partial public realm and eight biodiverse, accessible green roofs.
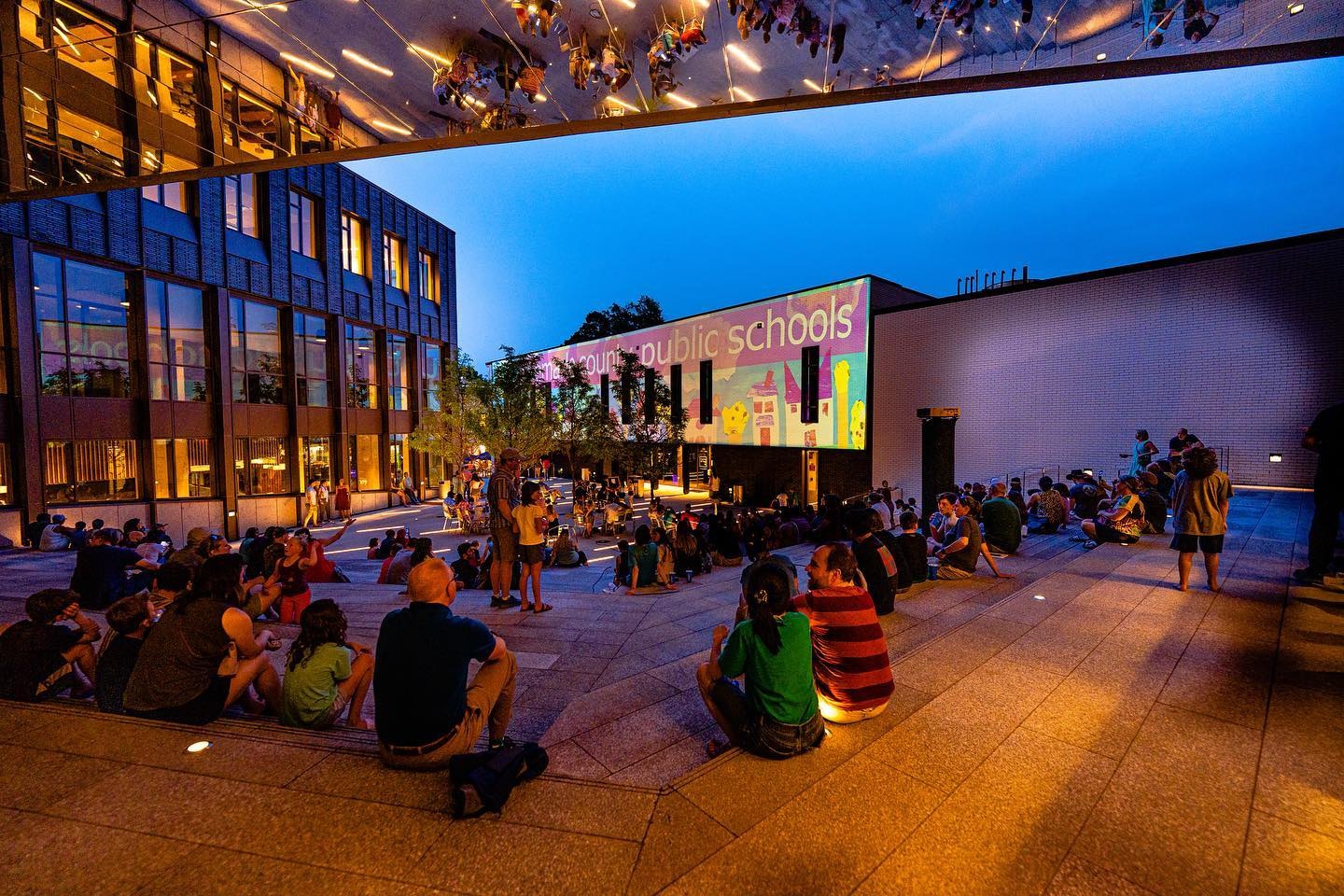
Image: CODE Facebook
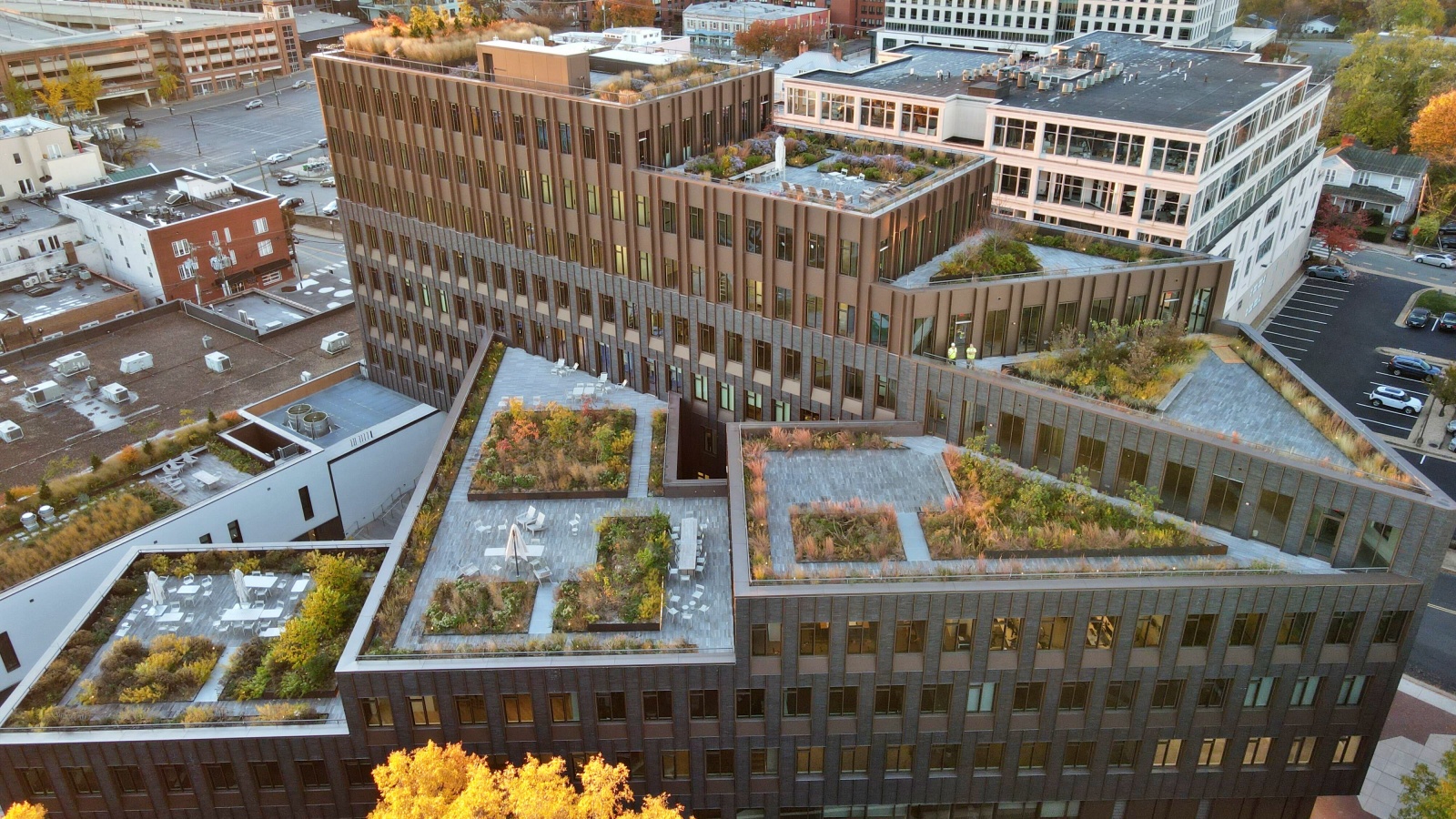
CODE. Image: Living Roofs Inc.
Year: 2021
Owner: CSH Development LLC
Location: Charlottesville, VA, USA
Building Type: Multi-Use
Type: Intensive Greenroofs
System: Single Source Provider
Size: 15,500 sq.ft. of greenroofs
Slope: 1%
Access: Accessible, Public & Private
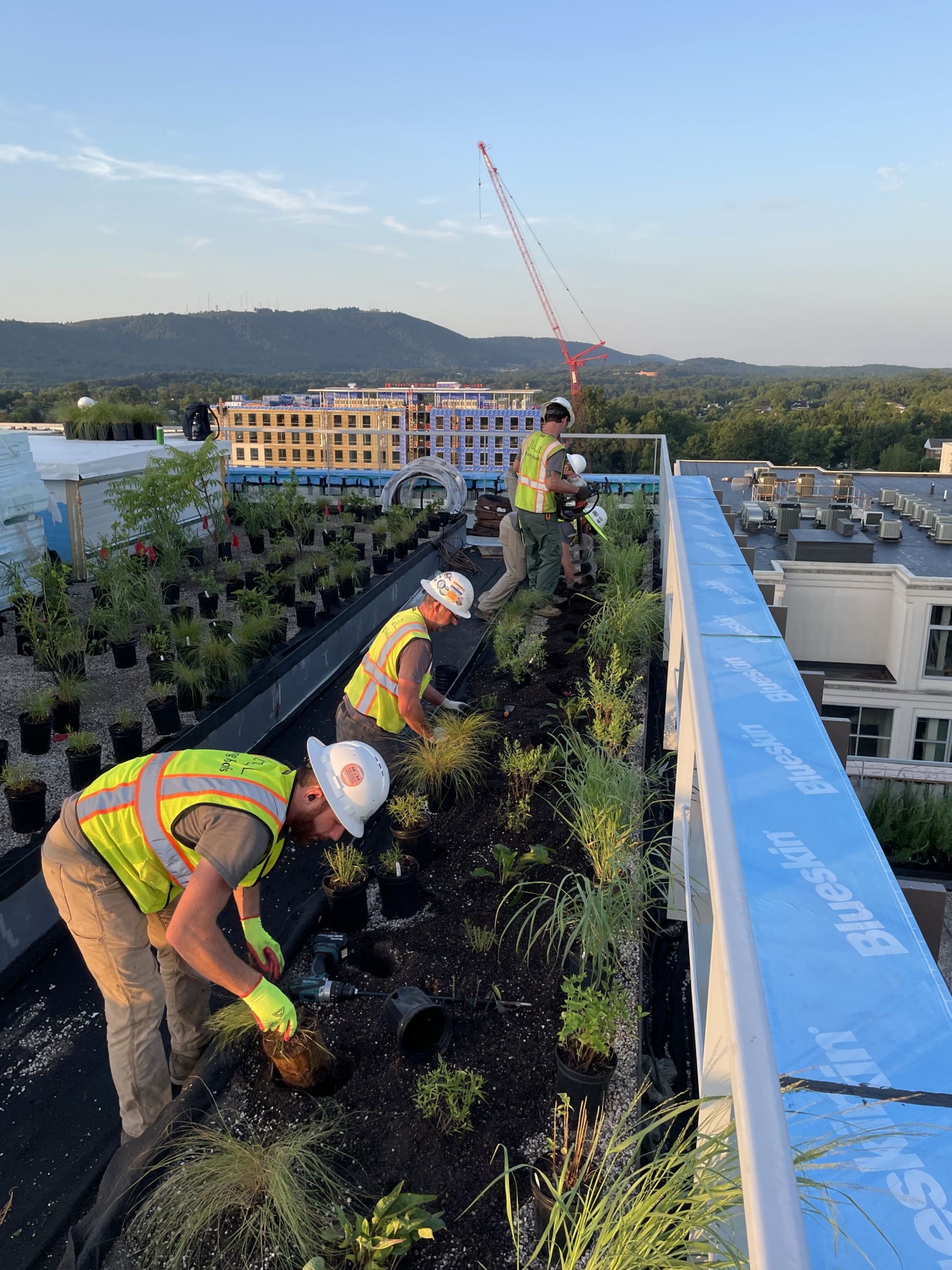
CODE, planting one of the green roofs. Image: Living Roofs Inc.
Credits:
ARCHITECT-OF-RECORD:
WOLF ACKERMAN
ASSOCIATE ARCHITECT:
ESKEWDUMEZRIPPLE
LANDSCAPE ARCHITECT:
GREGG BLEAM LANDSCAPE ARCHITECT
HORTICULTURE:
PATRICK CULLINA HORTICULTURAL DESIGN + CONSULTING
GENERAL CONTRACTOR:
HOURIGAN GROUP
GREENROOF SYSTEM GARDEN ROOF:
AMERICAN HYDROTECH, INC.
ROOFING INSTALLATION THROUGH GROWING MEDIUM:
INTERNATIONAL ROOFING CORP.
GARDEN ROOF INSTALLATION THROUGH IRRIGATION AND PLANTING:
LIVING ROOFS, INC.
MAINTENANCE:
LIVING ROOFS, INC.
IRRIGATION CONSULTANT:
GUY BOULAHDOU
IRRIGATION SYSTEMS:
BASELINE, HUNTER, NETAFIM
TREE ANCHOR SYSTEM:
PLATIPUS
ENGINEER – MEP:
2RW
ENGINEER – STRUCTURAL:
FOX & ASSOCIATES
ENGINEER – CIVIL:
TIMMONS GROUP
FOUNTAIN:
WATERARCHITECTURE, INC.
LIGHTING DESIGN:
DAVID TOZER LIGHTING DESIGN (DKT LIGHTING)
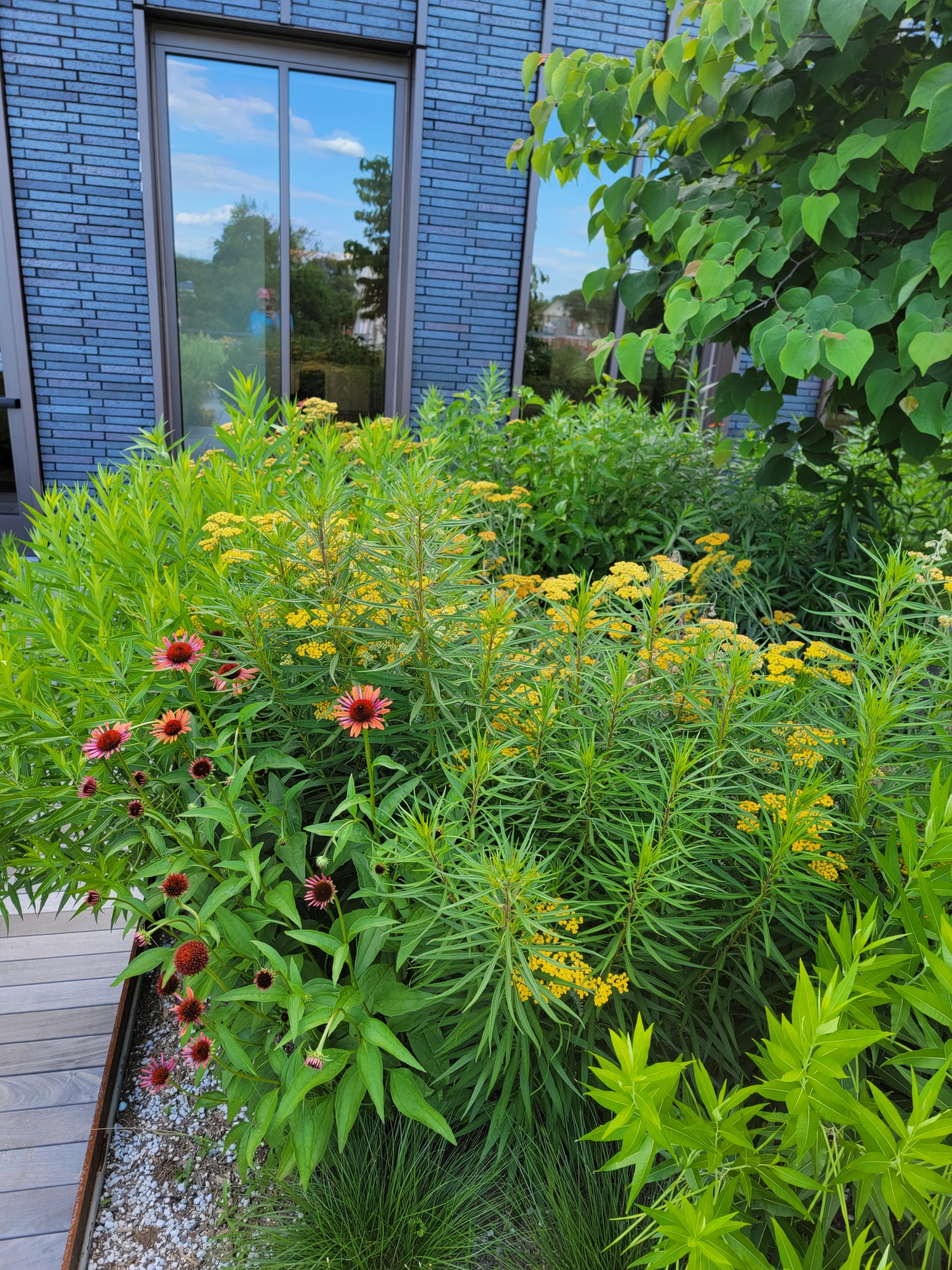
CODE. Image: Living Roofs Inc.
See the Project Profile
See the Center of Developing Entrepreneurs (CODE) Project Profile to view ALL of the Photos and Additional Information about this particular project in the Greenroofs.com Projects Database.
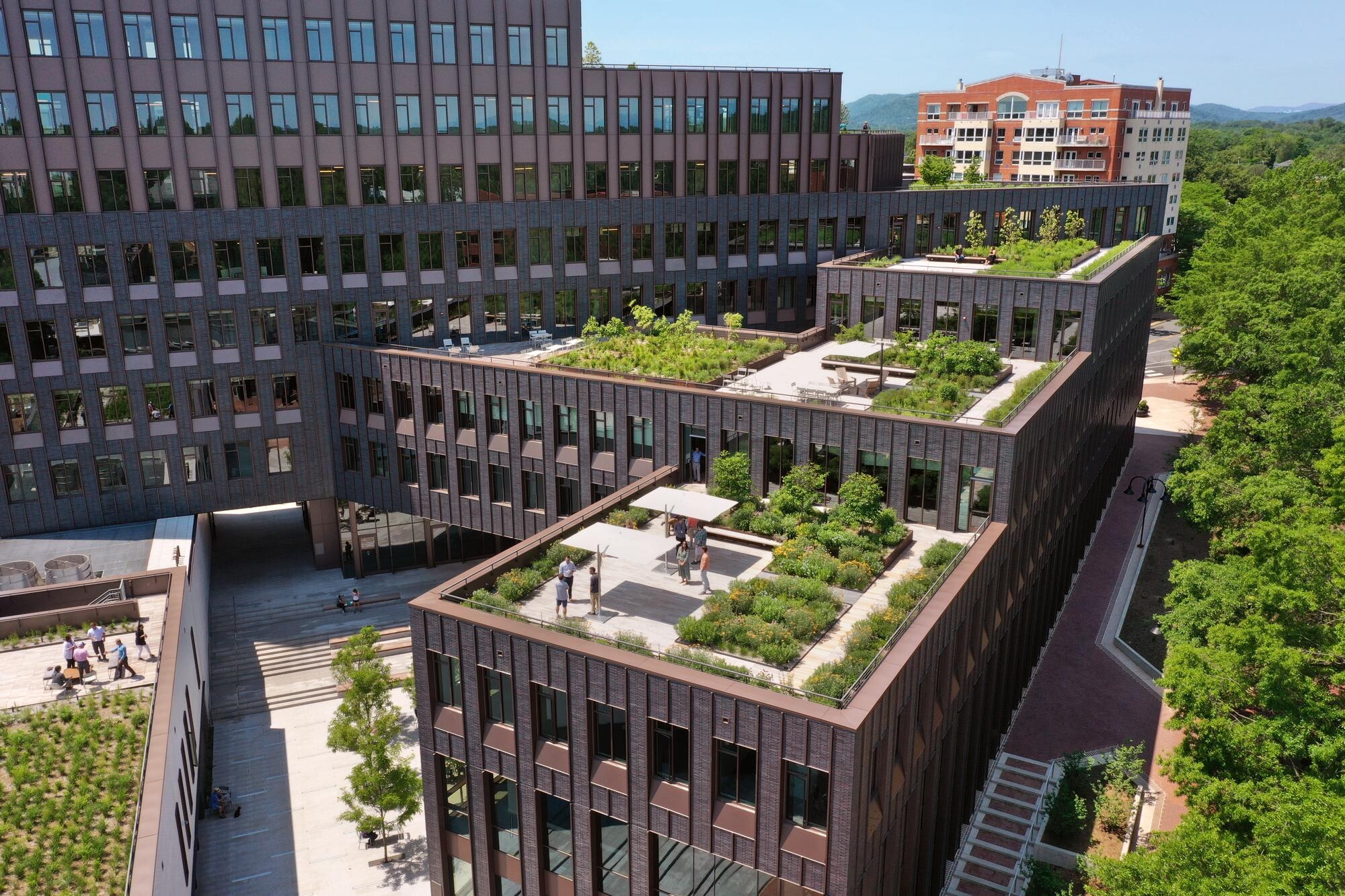
Center of Developing Entrepreneurs (CODE), Eskew Dumez Ripple and Wolf Ackerman. Image: Alan Karchmer via CODE and American Hydrotech
Did we miss your contribution? Please let us know to add you to the Project Profile.
Would you like one of your projects to be featured on Greenroofs.com? Read how, and remember we have to have a profile first! Submit Your Project Profile.
Love the Earth, Plant a Roof (or Wall)!
By Linda S. Velazquez, ASLA, LEED AP, GRP
Greenroofs.com Publisher & Greenroofs & Walls of the World™ Virtual Summits Host
 Greenroofs.comConnecting the Planet + Living Architecture
Greenroofs.comConnecting the Planet + Living Architecture







