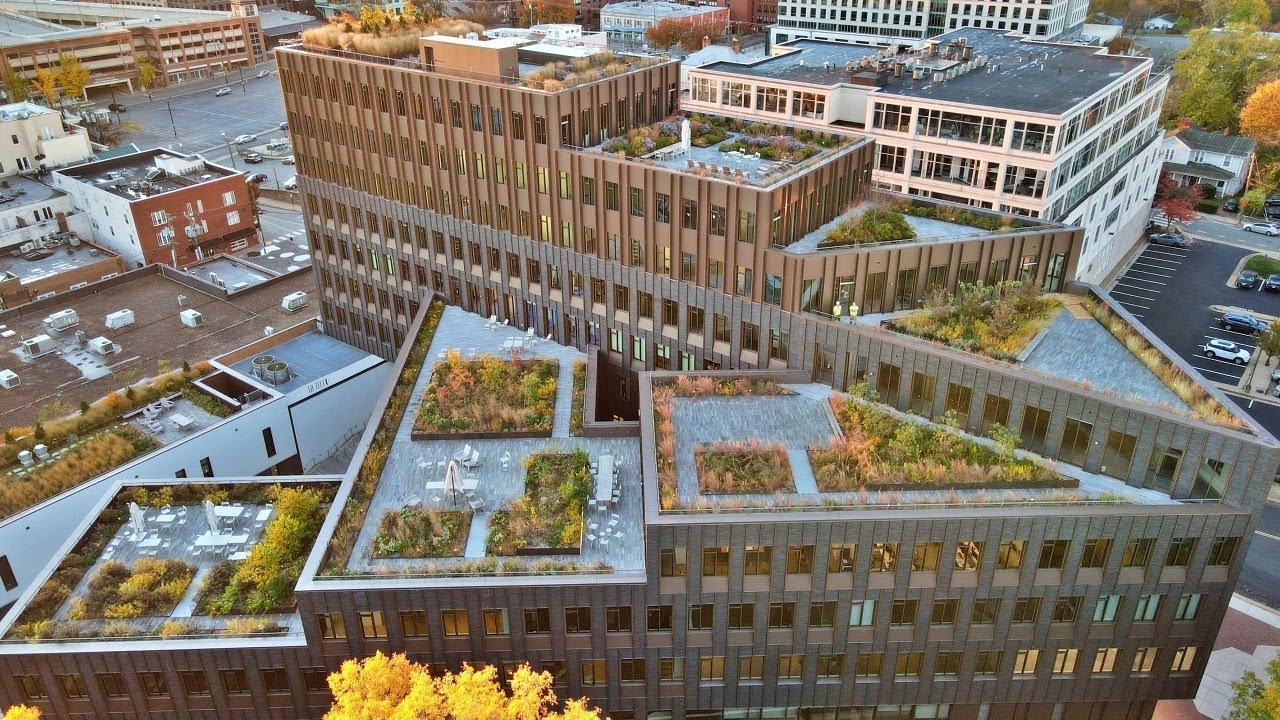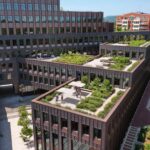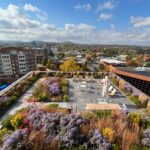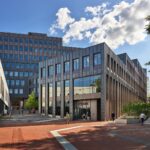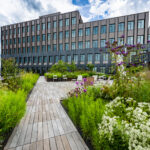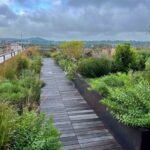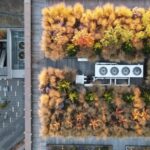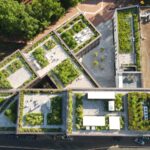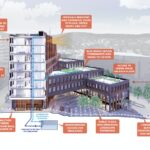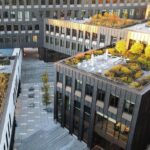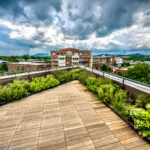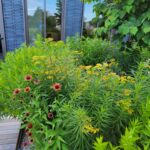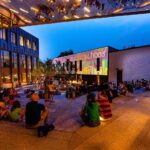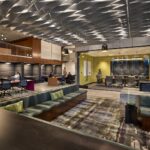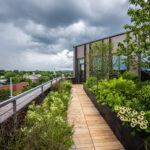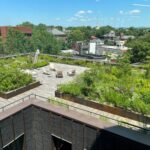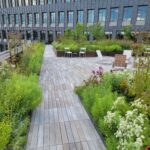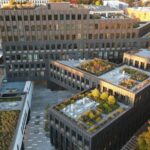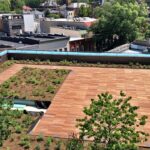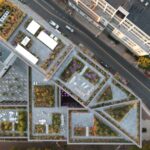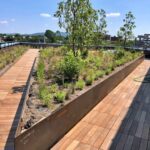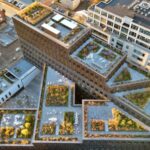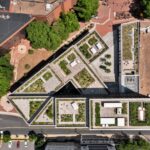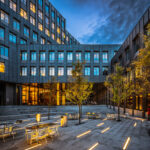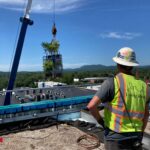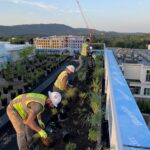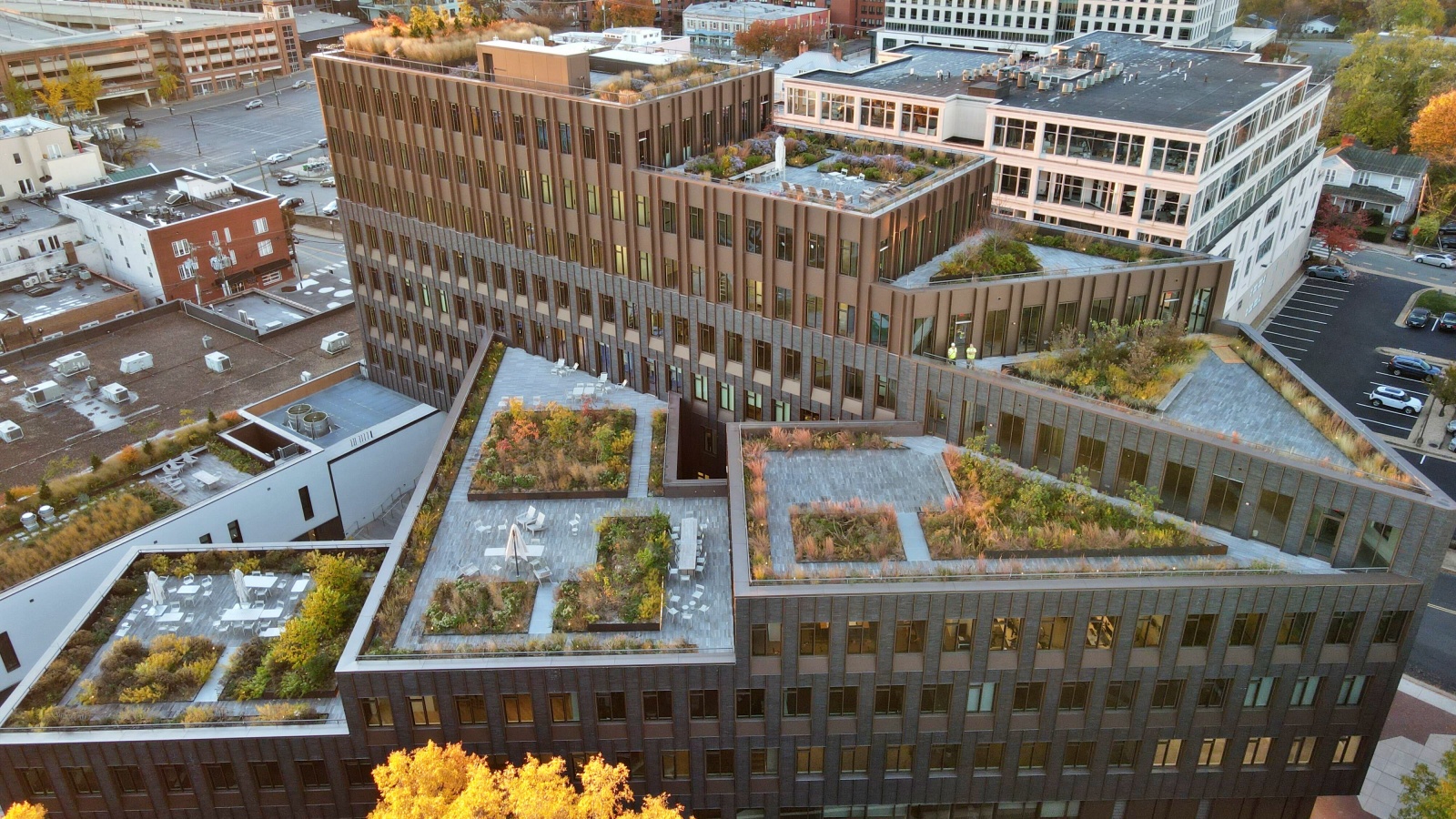
Additional Resources
Visit the Center of Developing Entrepreneurs (CODE) website to learn all about the building; (434) 443-CODE; info@codebuilding.com. Learn more about Codebase coworking: https://codebasecoworking.com/
For additional information on CODE, contact: Jacob Soukup of American Hydrotech at soukup.jacob@hydrotechusa.com and Kathryn Blatt Ancaya of Living Roofs Inc. at Kate@livingroofsinc.com.
Learn about the following companies in the Greenroofs.com Directory: American Hydrotech and Living Roofs, Inc.
Case Studies
Wolf Ackerman; Eskew Dumez Ripple; American Hydrotech; Living Roofs Inc.; Hourigan; 2RW; Home World Design; AIA 2023 National Architecture Award.
Video
Watch the July 18, 2023 Center of Developing Entrepreneurs (CODE) – Featured Project 3:49 video from Greenroofs.com on the greenroofsTV channel on YouTube; July 8, 2021 2:32 The CODE building, or Center of Developing Entrepreneurs, is an iconic building located in Charlottesville, VA. Designed as a place where people, energy, and ideas… by Precision Walls, Inc. on Facebook.
News
July 18, 2023 Featured Project: Center of Developing Entrepreneurs (CODE) by Linda Velazquez in Greenroofs.com; May 1, 2023 EskewDumezRipple & WOLF ACKERMAN’s Center of Developing Entrepreneurs Steps Up to History by Deane Madsen in Architectural Record; February 28, 2023 Charlottesville’s CODE Building wins architecture award by Staff in The Daily Progress; October 14, 2022 Building the Future in a Historic Community by Ryan Byrd at Hourigan; July 9, 2021 Center of Developing Entrepreneurs by EskewDumezRipple in ARCHITECT; January 31, 2020 Space race by Christina Dimeo in Virginia Business.
Designed in a collaborative partnership with architecture firms Wolf Ackerman and Eskew Dumez Ripple, the Platinum LEED certified Center of Developing Entrepreneurs (CODE) sits at the western end of Charlottesville’s historic pedestrian mall designed by Lawrence Halprin. The multi-use CODE creates a dynamic and healthy work environment that emphasizes principles of wellness and sustainability within the workplace while facilitating a diverse mix of tenants.
Envisioned by the project’s developer, a University of Virginia graduate, the sense of connection its walkable community offered during his time at the university prompted him to give back to the community and encourage recent graduates to remain in the city. Health and well-being was also a large client driver.
“The building offers the city a new public plaza and a place for locally grown information technology and clean energy innovations to blossom into new businesses rather than relocate outside the region.” ~ 2023 AIA Architecture Award
CODE is a unique 10-story commercial office project in Downtown Charlottesville that features flexible retail and commercial office space in a dynamic urban campus. In total, 215,000 sf of multi-use space includes a strategic combination of co-working, shared amenities, and retail.
CODE features an open-air, pedestrian gallery that promotes public circulation from the Mall to Water Street, creating a dynamically engaging new approach to the west end of Charlottesville’s Mall. At the center of the site is an exterior courtyard, with a sunken water feature and amphitheater for public and private outdoor events. As the building gently climbs from the Mall to Water Street, a series of beautiful rooftops are populated with intensive green plantings.
Two public levels include a 15,000 SF co-working suite, a 225-person auditorium / lecture hall, retail food stalls and a grand main lobby and bar topped by 7 levels of core + shell office floor plates over a level of underground, structured parking.
“A dynamic urban campus and landscape, it is organized to attract and support various tenants working in different biotech and fintech disciplines as start ups with space to incubate and grow into new business models. Externally, the building had to respond to a two and three-story historic urban context and navigate a complex 5-sided site with 18 feet of grade change around its perimeter. With a party wall along one edge and no service or secondary street frontage along any edge, concealing the service areas and equipment required creativity.
In response to the various building heights and elevation change along the public right-of-way, we gently stepped the massing – winding it in a spiral configuration around a central exterior courtyard – producing a series of green roof terraces at each floor and a common amphitheater and fountain at grade w/ a pedestrian gallery that allows the public to make an ADA accessible connection right through the middle of the building and the site.” ~ Wolf Ackerman
Seven levels of terraced green roofs step up behind its lowest volume at the bottom of a hill.
LEED Platinum Certification
“Utilizing a high-performance envelope (specified to meet AIA 2030 Challenge for efficiency and thermal performance), the building was designed to consume 1/3 the amount of energy of a comparable building. The interiors feature a palette of low-emissions materials, and the building ventilation system proves twice the fresh air exchange of a typical office.
And CODE’s striking green roof courtyards double for both sustainability and occupant health and wellness. The roofscape meets LEED requirements for native plants and regional soils and acts as a critical storm water management asset, all while providing an immersive sense of nature to what might otherwise have been a typical interior office experience.” ~ CODE
CODE Green Roofs
The building is comprised of multiple stepped structures that spiral around the central courtyard. Eskew Dumez Ripple says, “The building negotiates the difference in scales of the surrounding environment by employing a stepped elevation pattern, exposing rooftop courtyard areas” while offering extensive vistas.
“Engineered to perform for the health and wellbeing of a modern work environment, the building provides tenants with 2-1/2 times the required amount of fresh air and it consumes only 1/3 the energy of a typical office building. It retains and recycles over 45% of its own stormwater on site and 32% of it is covered by native plantings and pollinator gardens.” ~ Wolf Ackerman
Each stepped rooftop is protected with American Hydrotech’s Garden Roof and Architectural Paver/Wood Tile Ultimate Assemblies, which are accessible by tenants who can enjoy panoramic views of the Blue Ridge Mountains. The ground level courtyard with the five trees is public and is a green roof, located over the parking garage.
Rainwater captured from the vegetated roofs is slowly released into two underground cisterns and can be pumped back up to the roof to irrigate the plants.
Quick Facts: Total Assembly Size: 36,000 square feet; Garden Roof Type: Intensive; Garden Roof Size: 14,000 square feet; Ultimate Assembly Size: 22,000 square feet; Wood Tile Pavers, Architectural Pavers.
“As the building steps up from the Mall to Water Street in downtown Charlottesville, one can glimpse eight planted rooftop terraces covering a combined vegetated area of 13,785 square feet. The rooftop terraces and gardens support over 7,000 perennials and grasses, 100 shrubs, and 75 large trees, many of which are native species.” ~ Living Roofs Inc.
With over 90 distinct species, the Living Roofs construction team tediously sourced the exhaustive list of specified plant material for CODE from over 10 separate nurseries stretching across the mid-Atlantic region and included a custom grow order for thousands of one gallon plants. Deliveries for the over 8,000 individual perennials, grasses, shrubs, and trees were painstakingly sequenced to accommodate other trades, crane schedules, and appropriate climate conditions. They were then expeditiously hoisted, distributed, and installed across the building’s courtyard and eight roof terraces.
The Center of Developing Entrepreneurs (CODE) Awards include the 2023 AIA National Architecture Award; 2023 AIA New Orleans Honor Award – Commercial and Large Scale; 2023 Chicago Athenaeum Good Design Award; 2022 AIA Louisiana Design Honor Award; 2022 IIDA Delta Award of Excellence; LEED v4 Platinum Certification from the U.S. Green Building Council.
“Sustainable construction practices will ensure an improved impact on the environment and the people that inhabit it. In its corporate setting, CODE was built with a holistic approach to sustainability. CODE is certified LEED Platinum, featuring robust sustainability components internally and externally to emphasize a more environmentally friendly future. Connecting its users to nature, CODE’s rooftop is the most visible sustainable feature of the building, divided into a series of terraces with greenery and outdoor workspaces that provides expansive green space for tenant use.
Sustainable elements beyond a rooftop terrace were executed during construction of the building. By building in an abandoned lot, construction of CODE avoided consumption of undeveloped land by repurposing an existing piece of developed land. The building itself was built with up to 20% of recyclable materials, and Hourigan’s commitment to recycling diverted nearly 80% of the total construction waste from the landfill. ~ Hourigan
Created to foster the growth of new local businesses while also engaging its community, CODE, the Center of Developing Entrepreneurs, is a new anchor for Charlottesville’s historic Main Street. Its building and plaza have become part of the community with festivals and open air events drawing people in, and the sustainably designed development mirrors Charlottesville’s vitality. Designed as a place where people, energy, and ideas come together in wellness, CODE is inviting to tenants and the larger community as a beautiful connection to nature with its partial public realm and eight different biodiverse and accessible green roofs.
 Greenroofs.comConnecting the Planet + Living Architecture
Greenroofs.comConnecting the Planet + Living Architecture
