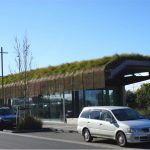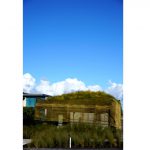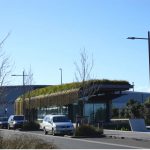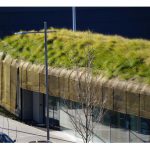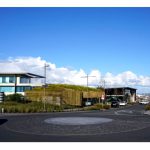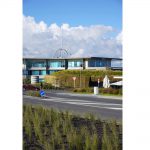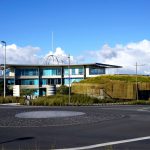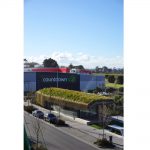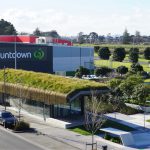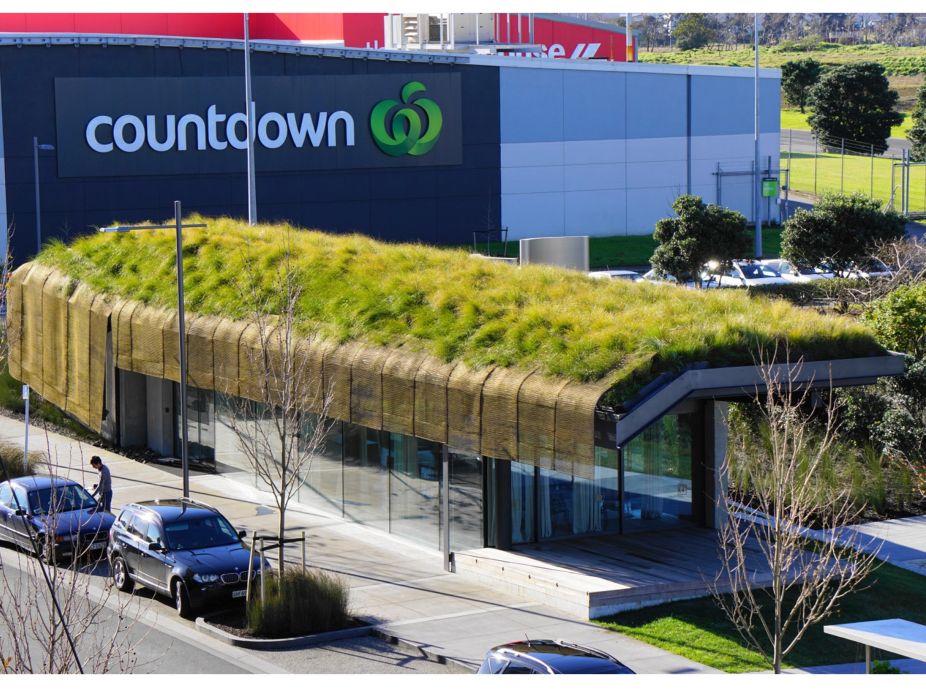
Additional Resources
‘The Cloak’ – Te Kaitaka – Auckland International Airport is located at Ray Emery Dr, Auckland 2022, New Zealand; +64 9-275 0789. Watch the 2:15 The Cloak – Te Kaitaka, Auckland International Airport Project of the Week Video video from Greenroofs.com on the greenroofsTV channel on YouTube.
See the project profiles from Fearon Hay Architects and Stormwater360. See the 1:57 Te Kaitaka (The Cloak) Construction video from AKL Airport on YouTube. Read the November 18, 2014 The winning architecture of Fearon Hay by Claire McCall in The New Zealand Herald; September 30, 2014 Te Kaitaka – The Cloak by Justine Harvey in ArchitectureNow and the July 18, 2014 Te Kaitaka – The Cloak / Fearon Hay Architects in ArchDaily. For more information about The Cloak – Te Kaitaka, Auckland International Airport project, contact Greg Yeoman of Stormwater360 at: +64 9 476 5586; or GregY@stormwater360.co.nz; visit www.stormwater360.co.nz.
Learn about LiveRoof in The Greenroof & Greenwall Directory.
The District is New Zealand’s ultimate business location in the heart of the growing urban environment at Auckland International Airport, offering the ability to work, play, rest, shop, dine, and fly. Fearon Hay Architects won the new property sales and marketing suite project with their competition entry and were selected to create a flexible space for hosting events and meetings plus introduce the strategy and opportunities behind the developing precinct.
Sited on the Manukau Harbour, ‘The Cloak,’ or Te Kaitaka in Maori, is a 208m2 greenroofed event space meeting a copper mesh ‘cloak’ screen shrouding two walls of the showcase building positioned in the centre of the airport’s new business district.
“A sculptural built form is sited on the corner of two recently upgraded streets, one heavily traffic based & one focussed on the pedestrian. The functional brief was simple – a flexible space for hosting events, meetings & introducing the strategy & opportunities behind the developing precinct. Beyond these functional requirements, the brief was aspirational – the architecture should demonstrate opportunities for innovative design & sustainable operation.” ~ Fearon Hay Architects
Stormwater360 was selected as the sole supplier of the greenroof using the LiveRoof(R) 150mm deep extensive greenroof system.
The contoured living greenroof was established over a shaped engineered timber frame, providing the shoulders from which an encircling and distinctive woven mesh screen forms, creating The Cloak. With some roof faces up to 30 degree pitch, the greenroof application in an exposed location required technical design expertise and LiveRoof’s pre-vegetated 150mm deep extensive system was selected by Stormwater360. Working with engineers to develop a lateral support system on the 20+ degree roof faces, they used mechanically fixed perforated aluminum ‘Roof Edge’ to support the loads.
Plant selection to match Fearon Hay’s brief as well as sustain the steep slopes and windy conditions was also a technical task. This was achieved using a selection of pre-trialed native New Zealand grasses, groundcovers and sedum plants pre-grown in the LiveRoof(R) modules for a four month period prior to installation.
Stormwater360’s LiteRoof(R) lightweight greenroof growing media ensured successful plant establishment as well as minimising ongoing maintenance costs. The lightweight media ensured that the greenroof complied with maximum available roof loading values. Roofing was plywood sheet clad with a two-layer torch-on Equus DeBoer DUO Waterproofing which incorporates a root inhibitor layer especially for greenroof applications.
“This whimsical little building surrounded by a small and mostly unremarkable office park will surely become one of the most-loved structures in the growing airport village. Hunkered down into its corner site like some shaggy Highland cattle-beast, its tufty tussock roof grows out of linked brass chain mesh, woven and edged (hence the name) like a Maori cloak. Inside, the attention to detail is impressive: the beautifully detailed use of materials, especially metal, combine to create an atmosphere of beguiling simplicity, the perfect canvas for the many uses to which this building – a sort of local hall of the airport quarter – will be put,” ~ New Zealand Architecture Awards
The Cloak – Te Kaitaka is a Winner of a New Zealand Architecture Award (NZIA Awards 2015); top winning entry in the 2014 World Architecture Festival; and 2014 Gold Winner in New Zealand’s Best Spatial Design, Built Environment whose judges commented, “A sculptural form inspired by Te Kaitaka – The Cloak, this building forms a surprising and delightful response layered with material, texture and form to express cultural and national values.”
The architecture of ‘The Cloak’ – Te Kaitaka – demonstrates innovative design and sustainable operation, with a flourishing touch of living whimsy.
 Greenroofs.comConnecting the Planet + Living Architecture
Greenroofs.comConnecting the Planet + Living Architecture
