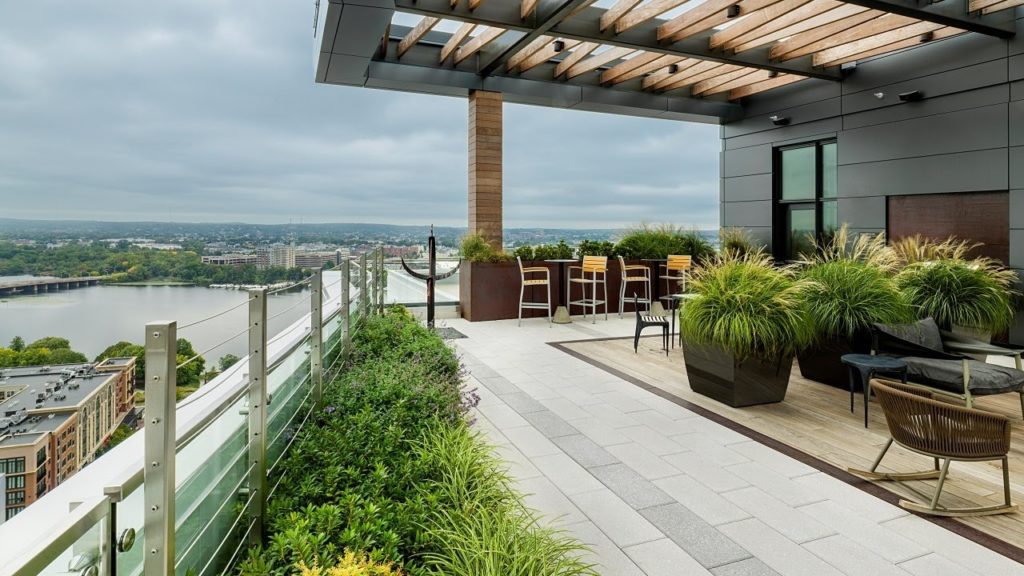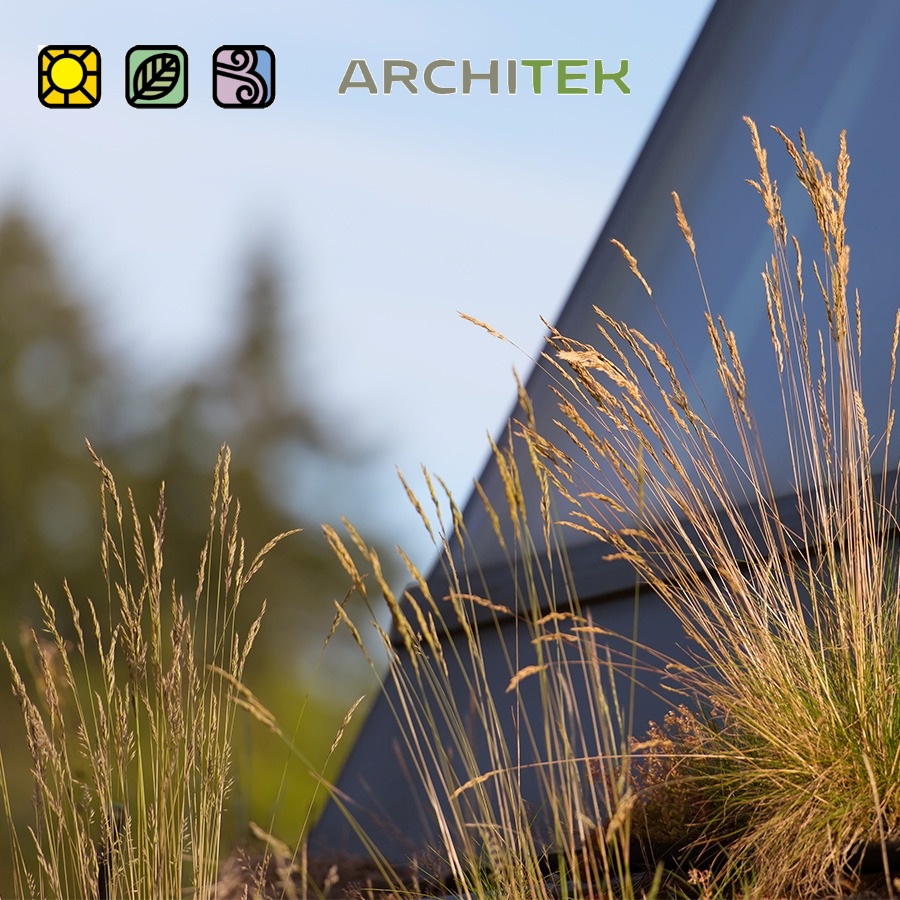Arbutus Residences
Vancouver, BC, Canada
45,000 sf. Greenroofs & 1,400 sf. Green Façades
(Video)
Greenroofs.com Featured Project March 30, 2023
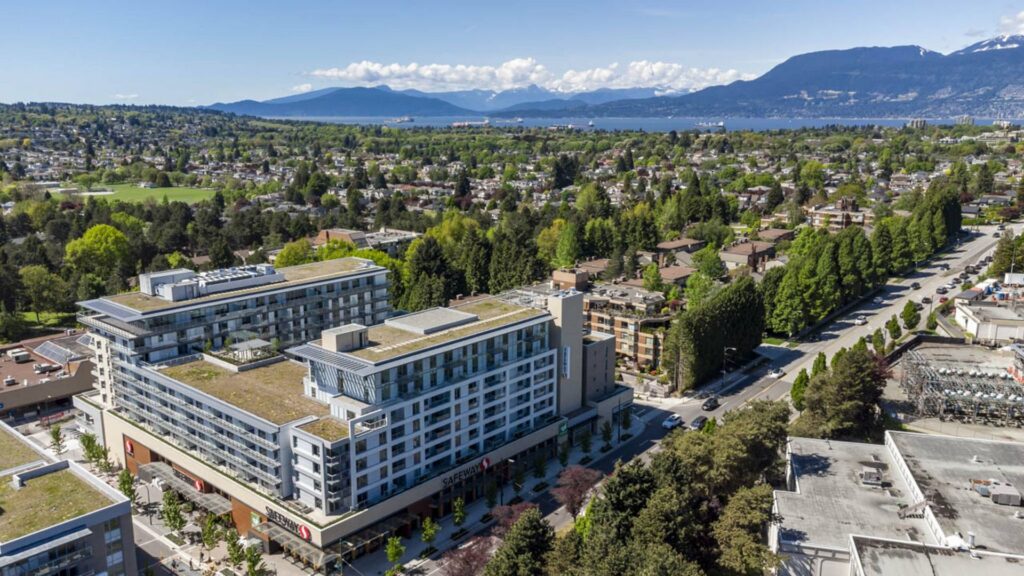
Newly hydroseeded. Image via Arbutus Residences
Biodiverse rewilding with living architecture has become such a popular trend within our urban built environments, and with good reason: Reinventing nature and recalling biophilia create much needed beauty and joy in our hectic lives, plus urban wildlife receives much needed habitat greenspace.
Case in point is our current Featured Project: the Arbutus Residences, which offers tons of amenity space for all types of creatures.
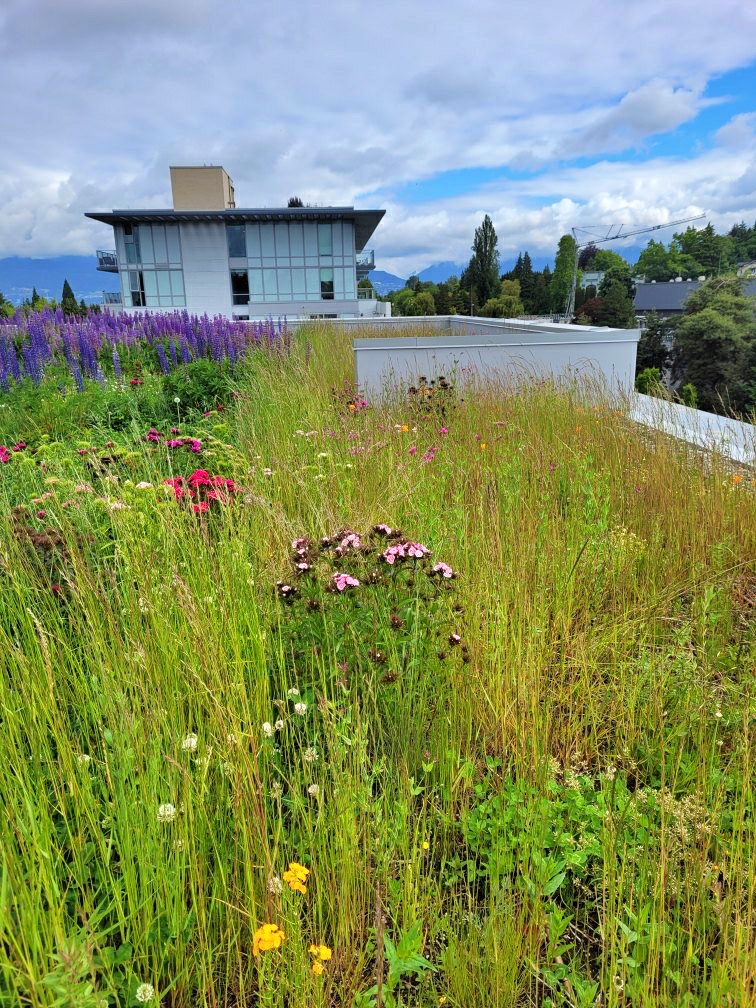
Image: Architek Group
Plus, it’s wonderful to see social housing space allotted to high-end properties! A great big shout out of gratitude goes to the City of Vancouver, BC and the developer, Larco Investments, for their forward thinking.
And thanks to the Architek Group for sharing their beautiful work along with their wonderful video and photos!
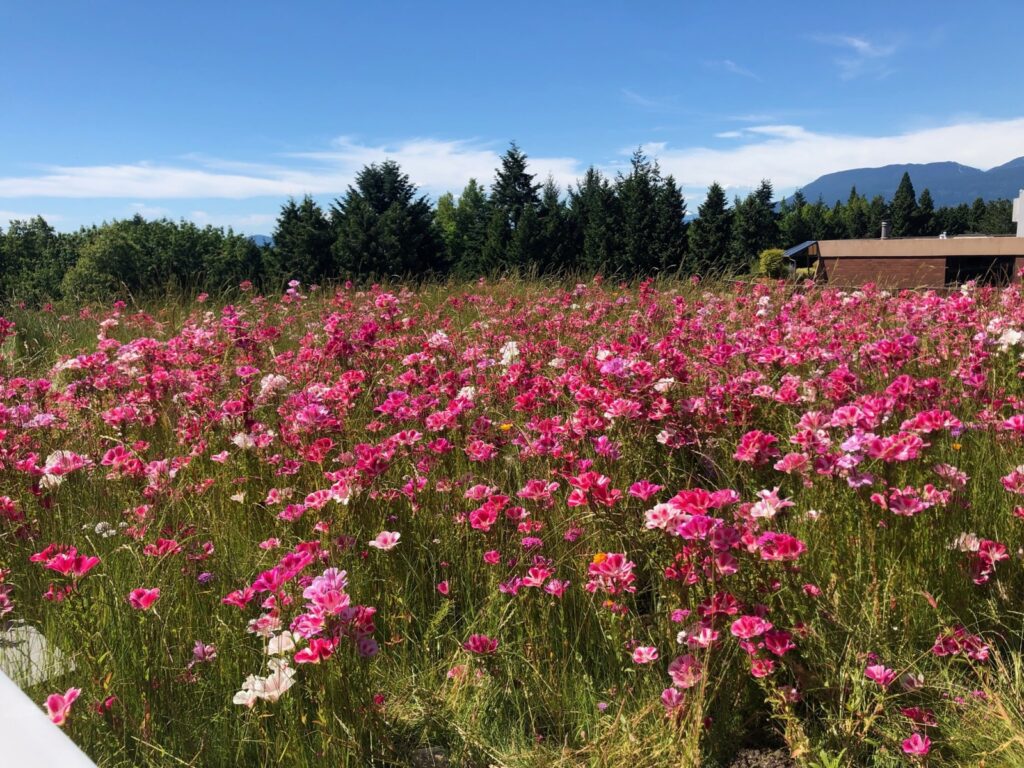
Arbutus Residences green roof in June 2021. Image: Architek Group
Excerpt [only] from the Featured Project Series video. See the entire Greenroofs.com Project Profile:
Situated in Vancouver’s premier West Side within one of British Columbia’s most desirable neighborhoods, Phase 1 of Arbutus Residences includes the 8-story Block A and 7-story Block B concrete buildings. Formerly a 1970s-era indoor mall, the multi-building redevelopment of the shopping center was developed by Larco Investments.
Designed by Dialog Architecture, this LEED Gold collection of homes features 13 distinct green roofs spread over the large multi-residential housing complex which also boasts over approximately 100,000 square feet of commercial retail space below.
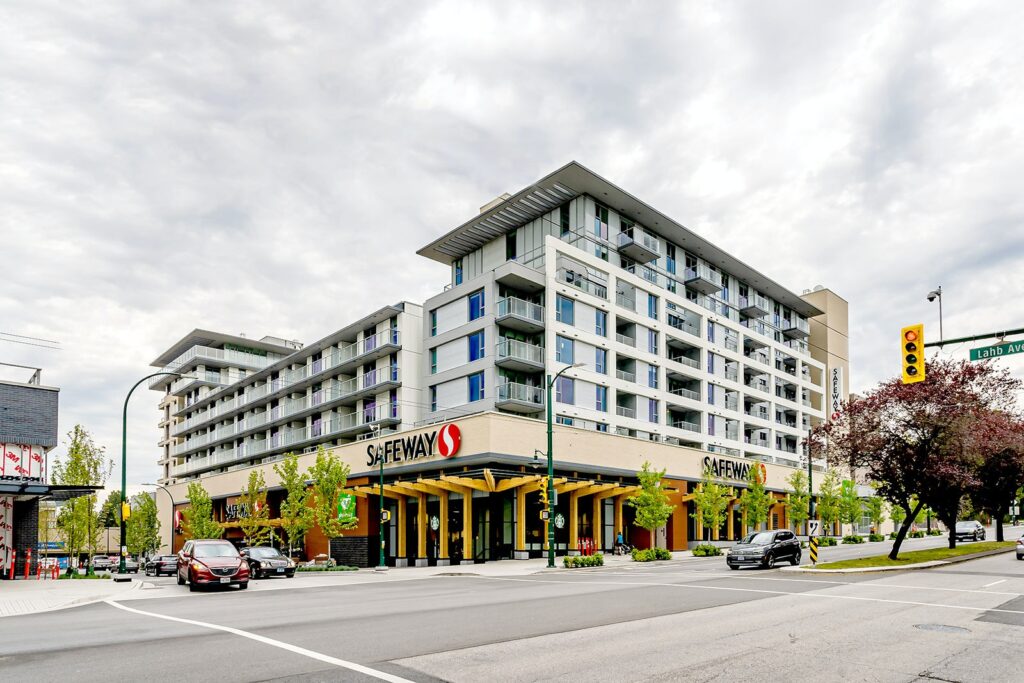
Image: Arbutus Residences
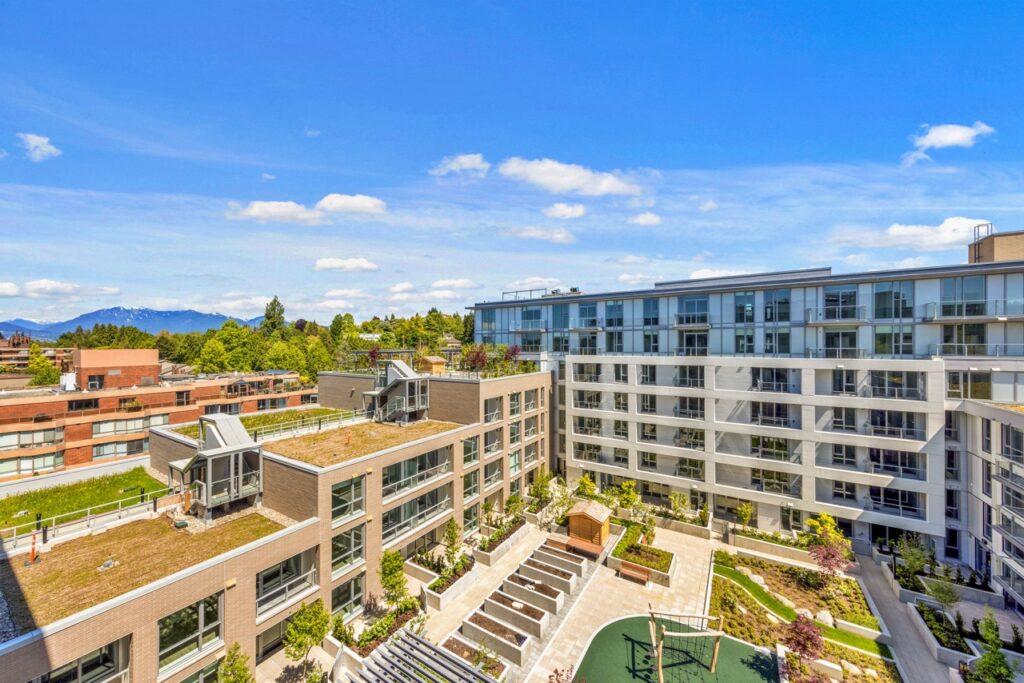
Arbutus Residences via Facebook
Featuring Studio, 1, 2, and 3-bedroom residences and townhomes, Arbutus Residences offers access to over 2,500 square feet of private amenities from rooftop terraces to recreational facilities.
The seven-acre Arbutus Village redevelopment, now known as Arbutus Centre, also has a sizable below-market affordable housing component. Hundreds of residents will live in the complex’s 125 affordable homes in Building A, named “the hollow” by the Musqueam First Nation.
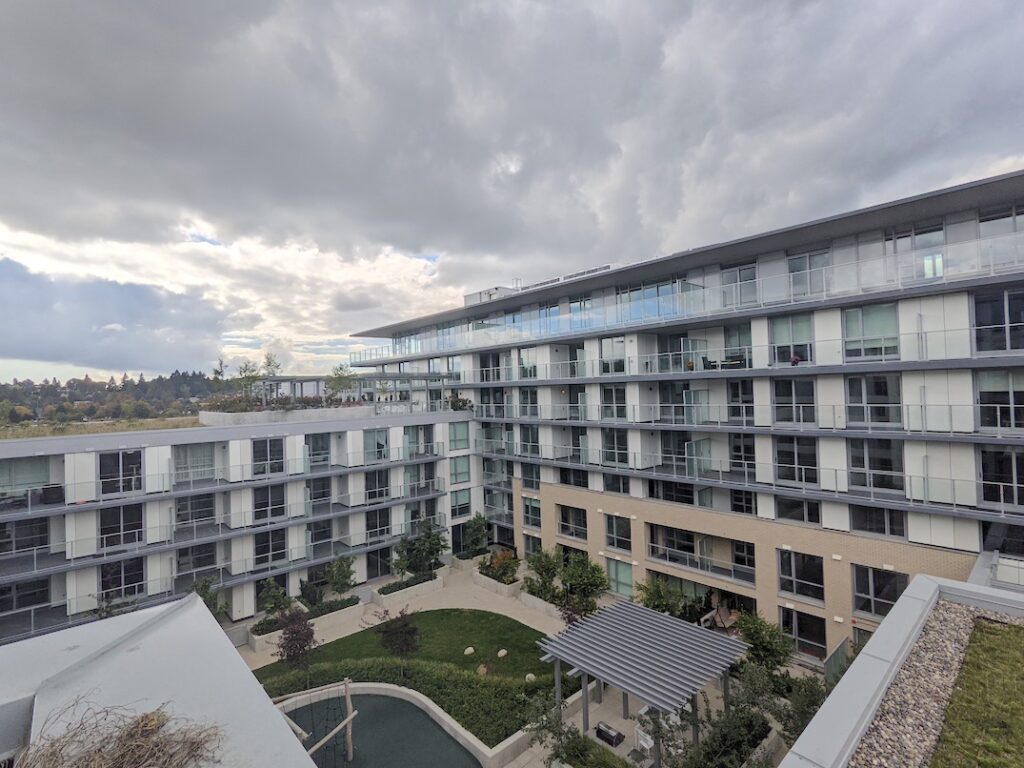
Affordable housing in Building A of the Arbutus Centre redevelopment at 4105 Arbutus Street, Vancouver. Image: City of Vancouver via the Daily Hive
The Architek Group was challenged to create a series of wildflower meadows as green roofs. In total the green roofs add up to more than an acre in size and include biodiverse plantings that attract bees and other pollinators, insects, birds, and more. Great care was taken to select plants that create a thriving green roof ecosystem. Twenty-five species of wildflowers and grasses were selected that would give the roof an ideal blend of diversity and attraction to urban wildlife populations.
The Arbutus Residences was a collaborative green roof build that took a year and half to complete. The Architek Group installed and maintained the green roof and provided design assistance to the landscape architect, PWL Partnership Landscape Architects. Also installed by Architek, Jakob Rope Systems support green trellises at the Arbutus Residences that contain jasmine and chocolate vine, approximately 1,400 square feet in total.
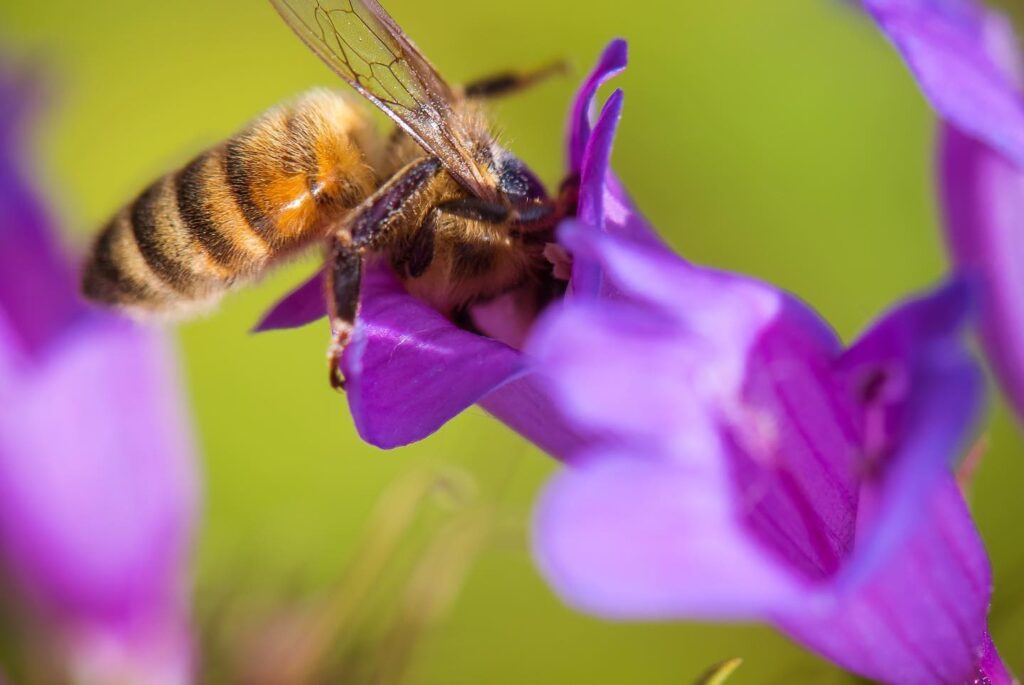
Image: The Architek Group
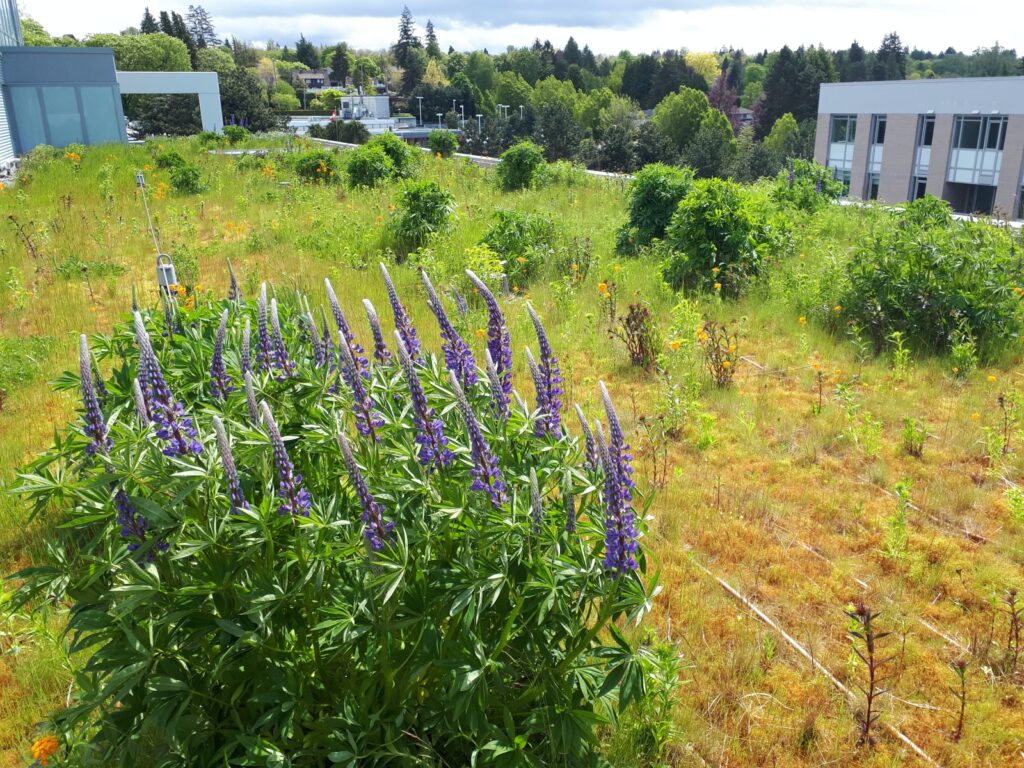
Image: Architek Group
More
Residents enjoy convenience and comfort with access to outstanding amenities boasting a fitness center, children’s play area, party room, and a beautifully landscaped courtyard with BBQ and seating perfect for intimate dinners and friendly get-togethers. And above the buildings are also beautifully naturalized green roof meadows providing ecological cover.
An incredible array of pollinator and insect species have been attracted to the pollen and nectar of the lush flower meadows. The spectacular results of the Arbutus Residences roofs speak for themselves.
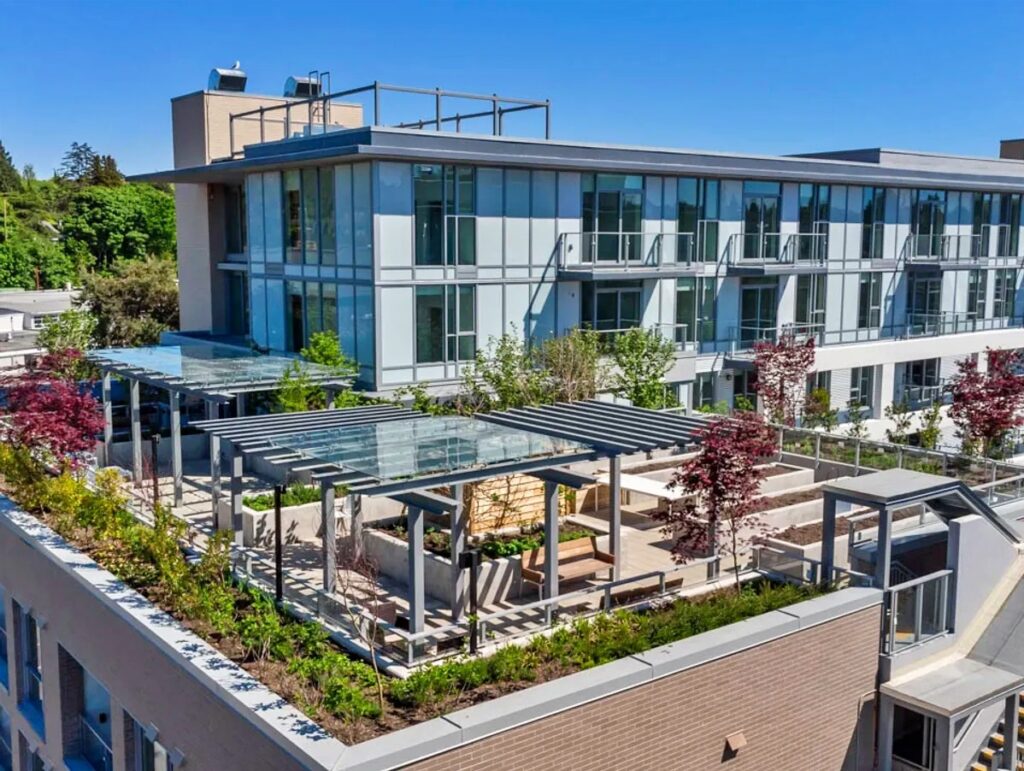
Arbutus Residences via Facebook
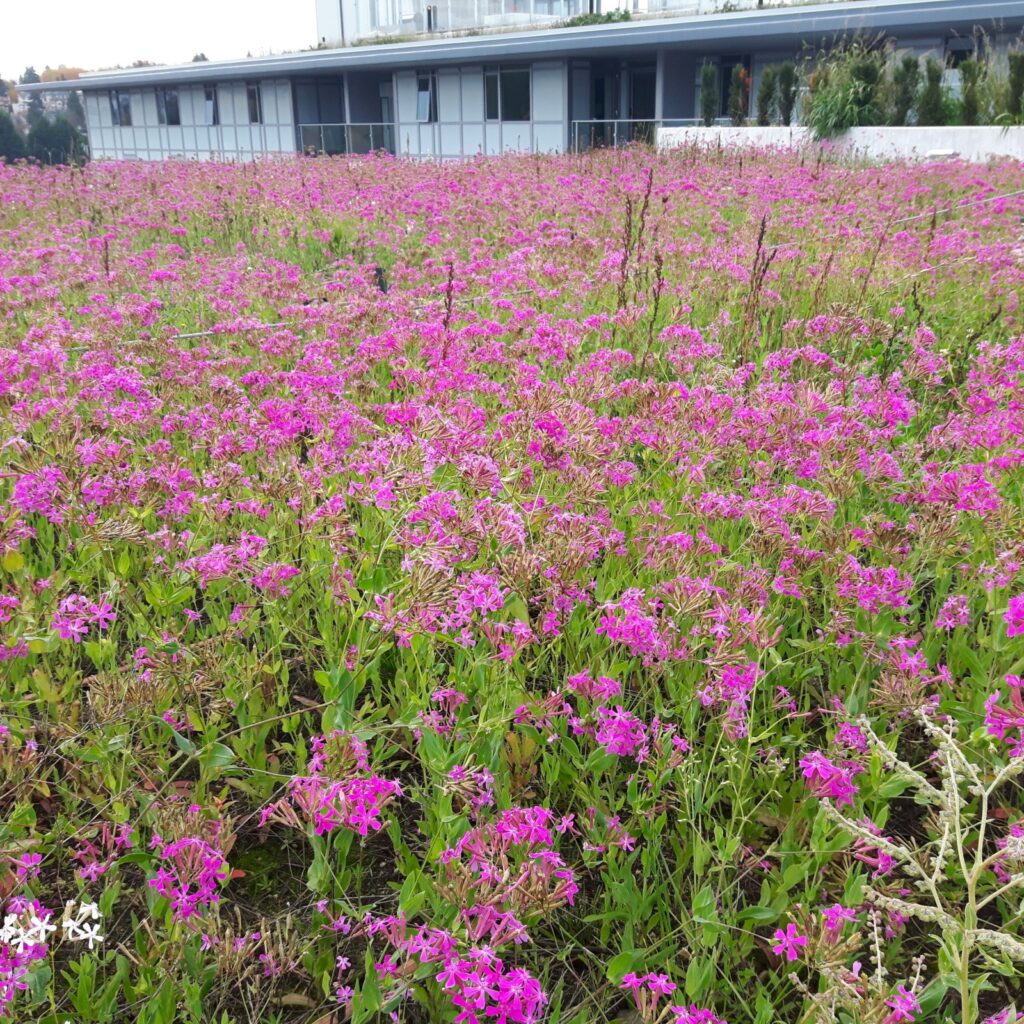
Image: Architek Group
Year: 2021
Owner: Larco Investments
Location: Vancouver, BC, Canada
Building Program: Multi-Use
Greenroof Type: Semi-Intensive
System: Single Source Provider
Size: 45,000 sq.ft.
Slope: 1%
Greenwall Type: Green Façade
System: Single Source Provider
Size: 1,400 sq.ft.
Slope: 100%
Access: Accessible and Inaccessible, Private
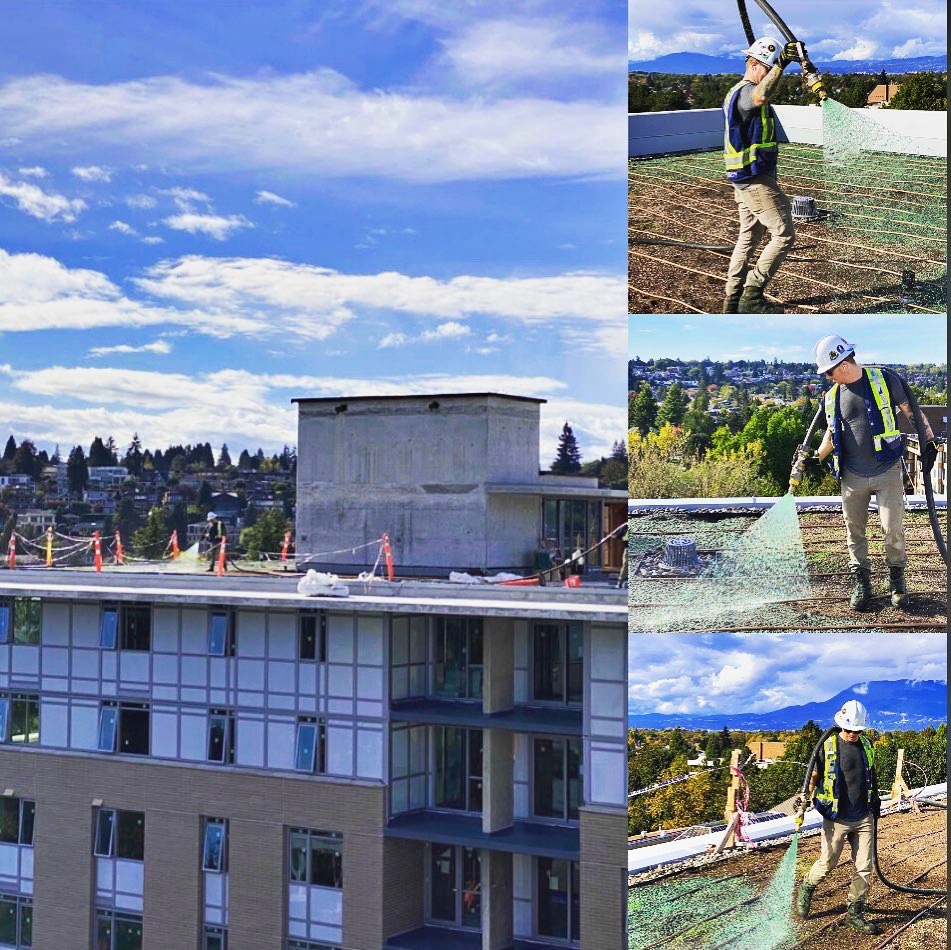
Hydroseeding the Arbutus Residences. Image: Architek
Credits:
GENERAL CONTRACTOR:
URBAN ONE BUILDERS
LANDSCAPE ARCHITECT:
PWL PARTNERSHIP LANDSCAPE ARCHITECTS INC.
ARCHITECT:
DIALOG ARCHITECTURE
GREEN ROOF & GREEN FACADE DESIGN ASSISTANCE TO PWL PARTNERSHIP LANDSCAPE ARCHITECTS:
ARCHITEK SUSTAINABLE BUILDING PRODUCTS
GREEN ROOF INSTALLATION & MAINTENANCE:
ARCHITEK SUSTAINABLE BUILDING PRODUCTS
GREEN FACADE SYSTEM:
JAKOB ROPE SYSTEMS
GREEN FACADE SUPPLIER & INSTALLATION:
ARCHITEK SUSTAINABLE BUILDING PRODUCTS
GREEN ROOF HYDROSEEDING:
EVERGREEN HYDROSEEDING
MANAGED BY:
MAPLE LEAF PROPERTY MANAGEMENT
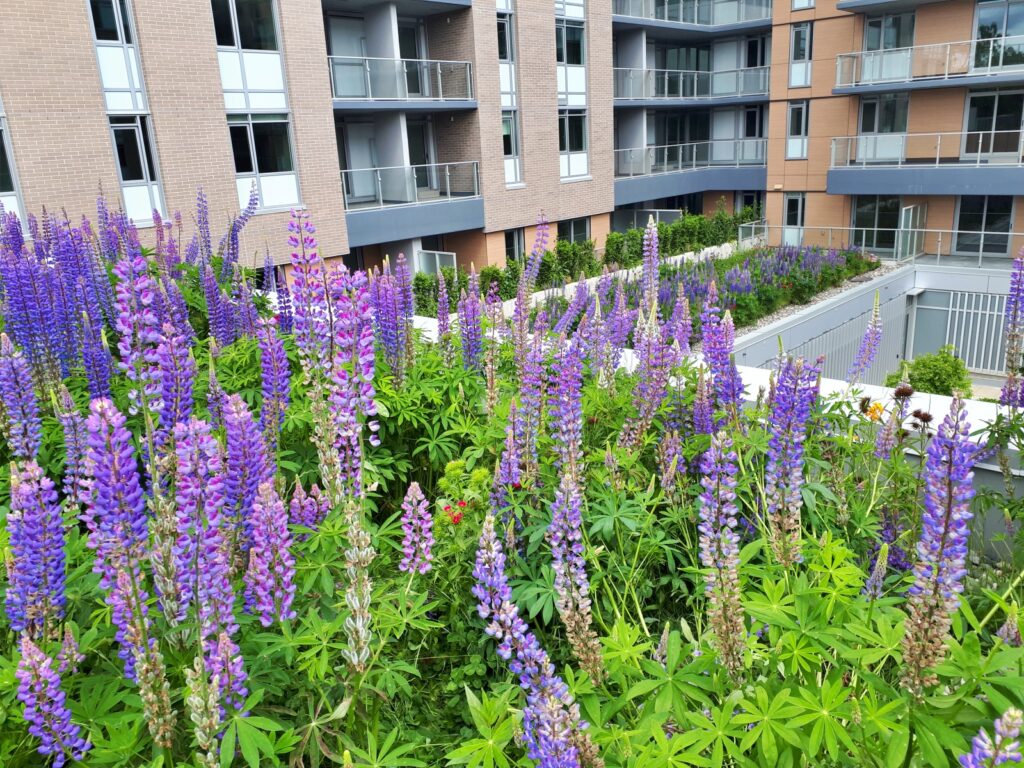
Image: Architek Group
See the Project Profile
See the Arbutus Residences to view ALL of the Photos and Additional Information about this particular project in the Greenroofs.com Projects Database.
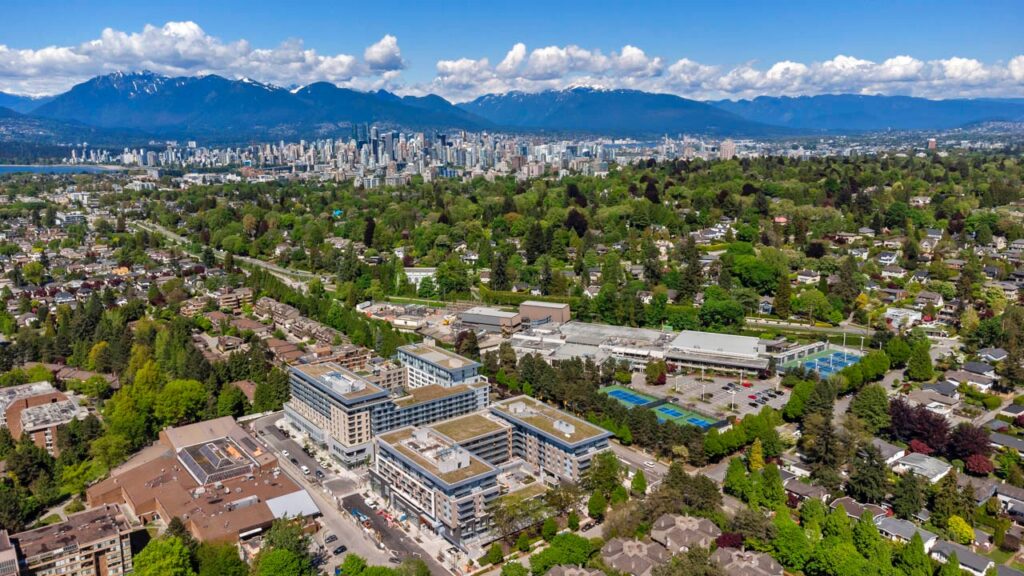
Arbutus Residences via Arbutus Residences Facebook
Did we miss your contribution? Please let us know to add you to the Project Profile.
Would you like one of your projects to be featured on Greenroofs.com? Read how, and remember we have to have a profile first! Submit Your Project Profile.
Love the Earth, Plant a Roof (or Wall)!
By Linda S. Velazquez, ASLA, LEED AP, GRP
Greenroofs.com Publisher & Greenroofs & Walls of the World™ Virtual Summits Host
 Greenroofs.comConnecting the Planet + Living Architecture
Greenroofs.comConnecting the Planet + Living Architecture

