Vancouver Convention Centre West/Expansion Project
Vancouver, BC, Canada
261,360 sf Extensive Greenroofs
(Video)
Greenroofs.com Featured Project August 18, 2022
The Vancouver Convention Centre West/Expansion Project is a physically stunning embodiment of ecological and sustainable design, and its expansive living roof profile jutting into the Vancouver Harbor is an exceptional sight to see from the downtown waterfront, water, and mountains beyond.
Residents and visitors can experience the change of seasons reflected on the greenroof. LMN Architects’ vision was to ‘create a place to learn about urban ecology, and see how sustainability can make a difference.’ What an understatement!
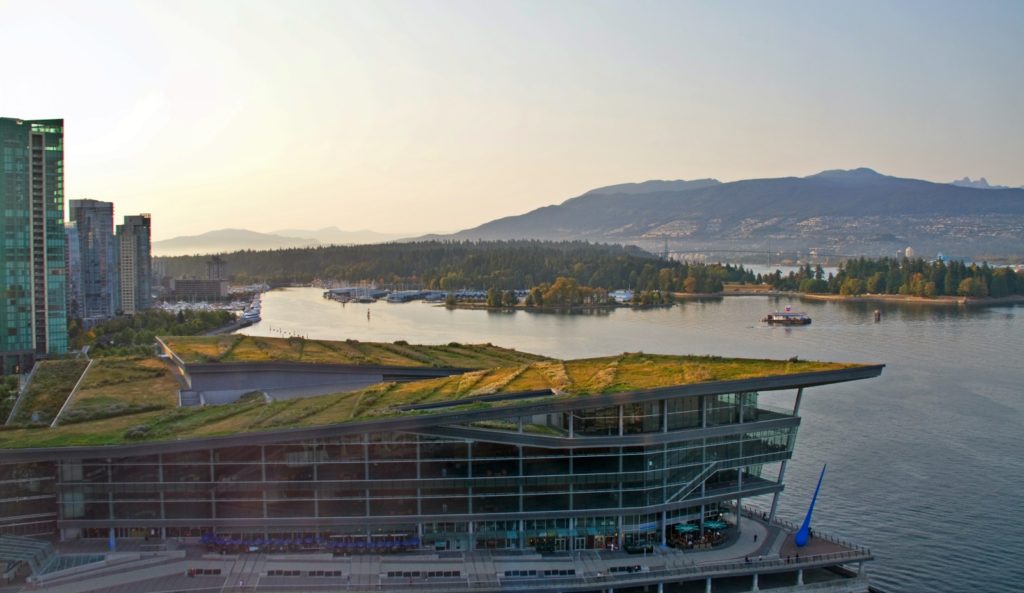
Evening view from our hotel room (8050766539).jpg By Tony Hisgett from Birmingham, UK, CC BY 2.0 https://creativecommons.org/licenses/by/2.0/ via Wikimedia Commons https://commons.wikimedia.org/wiki/File:Evening_view_from_our_hotel_room_(8050766539).jpg (Brightened)
As the world’s first double Platinum LEED building, it has been setting the standard since 2008. In 2010 Aramis and I had the pleasure to visit here while attending CitiesAlive!, the 8th Annual Green Roof and Wall Conference held by Green Roofs for Healthy Cities. While we didn’t get to go up onto the main greenroofs, the natural setting, tasteful interiors, public spaces, and amenities were impressive.
The Vancouver Convention Centre West/Expansion Project embodies the many challenges and benefits of environmental design, and was undoubtedly one of the greatest examples I included in my 2016 presentation, “Top 10 Green Infrastructure Eco-Agents in a Climate-Changing World.” So what do I mean by Eco-Agents? Like Secret Agents, but these are out in the open, doing good for the planet in a big way!
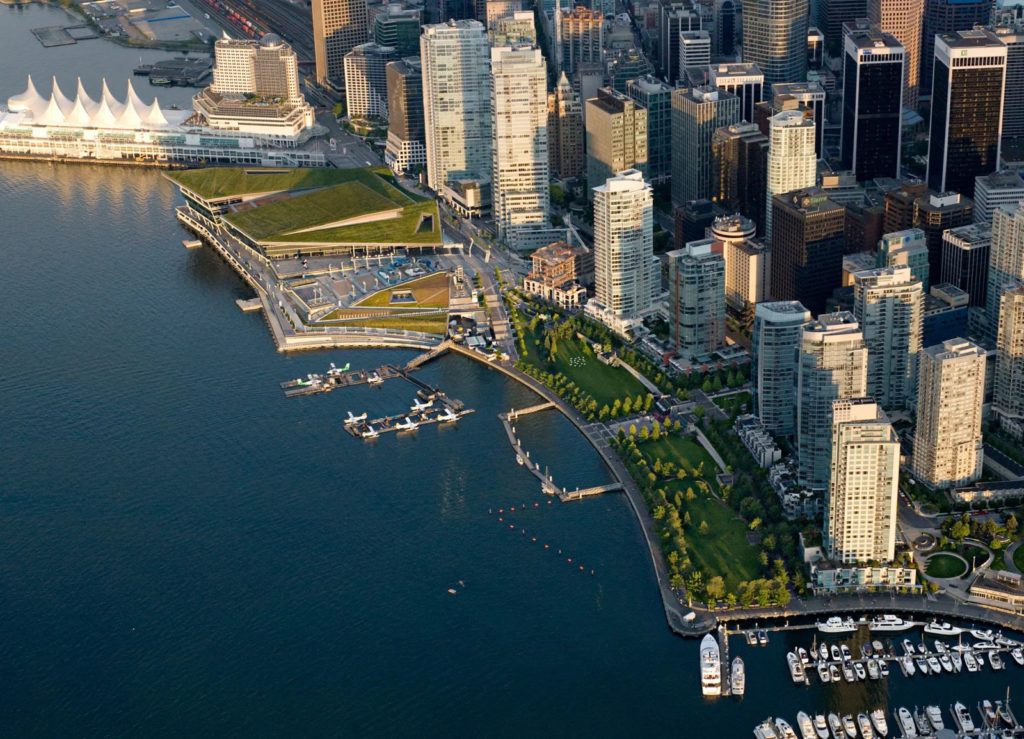
Vancouver Convention Centre West. Image: Courtesy LMN Architects
Excerpt from the Greenroofs.com Project Profile:
The multi award-winning Vancouver Convention Centre West is LEED® Platinum for New Construction and LEED® Platinum for Existing Buildings and is the first convention center in the world to receive this highest level of LEED certification.
Designed by LMN Architects, it occupies a former brownfield site on the downtown Vancouver, BC waterfront and lies approximately 14 acres on land and 8 acres over water. Appearing 12 stories above Coal Harbor, landscape architects PWL Partnership led the design team for the 6-acre self-regenerating green roof.
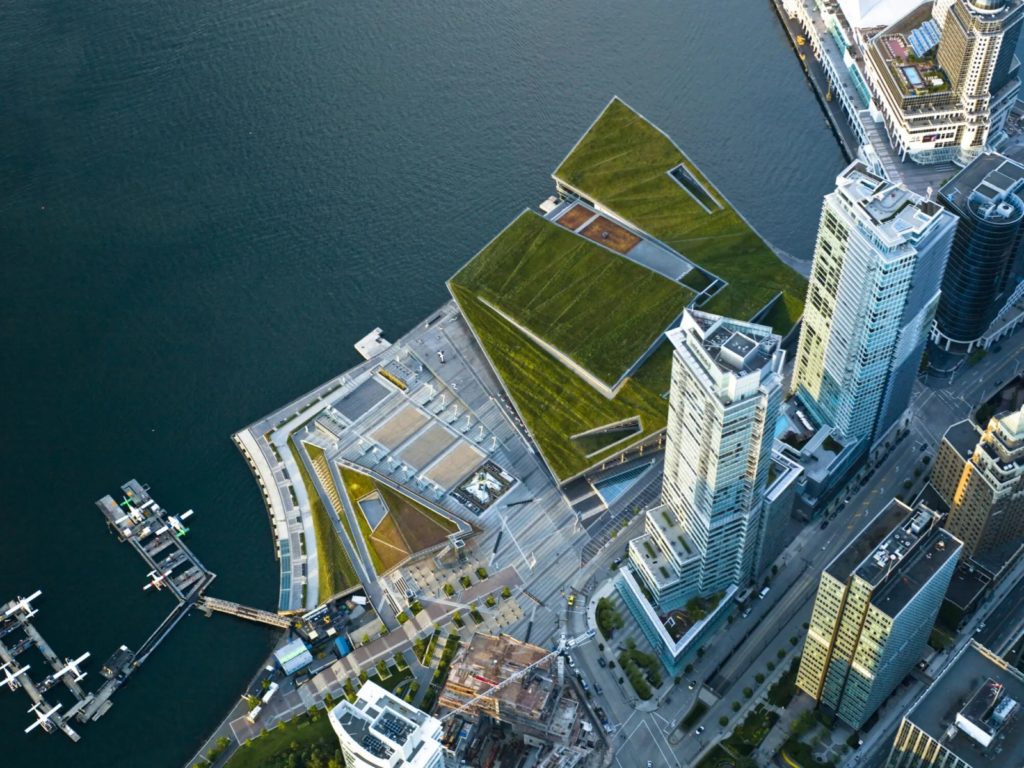
Vancouver Convention Centre West. Image: Courtesy LMN Architects
With floor-to-ceiling glass throughout the expansion, the Soprema Sopranature green roof encompasses over 26 different species comprising 400,000 indigenous plants, grasses, and seed, providing natural habitat to birds, insects, and small mammals.
The largest in Canada and the largest non-industrial living roof in North America, this unique ecosystem is planted with over 6″ of growing media and is home to 4 European honey beehives, providing pollination and honey for the ‘scratch’ kitchen. The green roof is designed to act as an insulator, projected to reduce summer heat gains up to 95% and winter heat losses up to 26%.
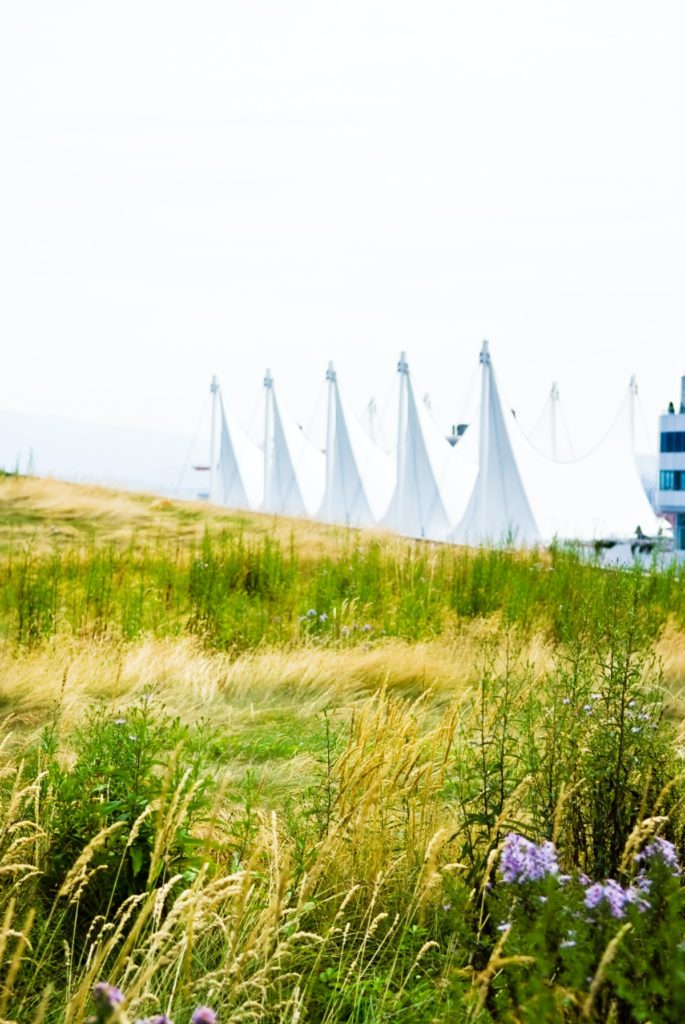
The Living Roof. Image: VCC
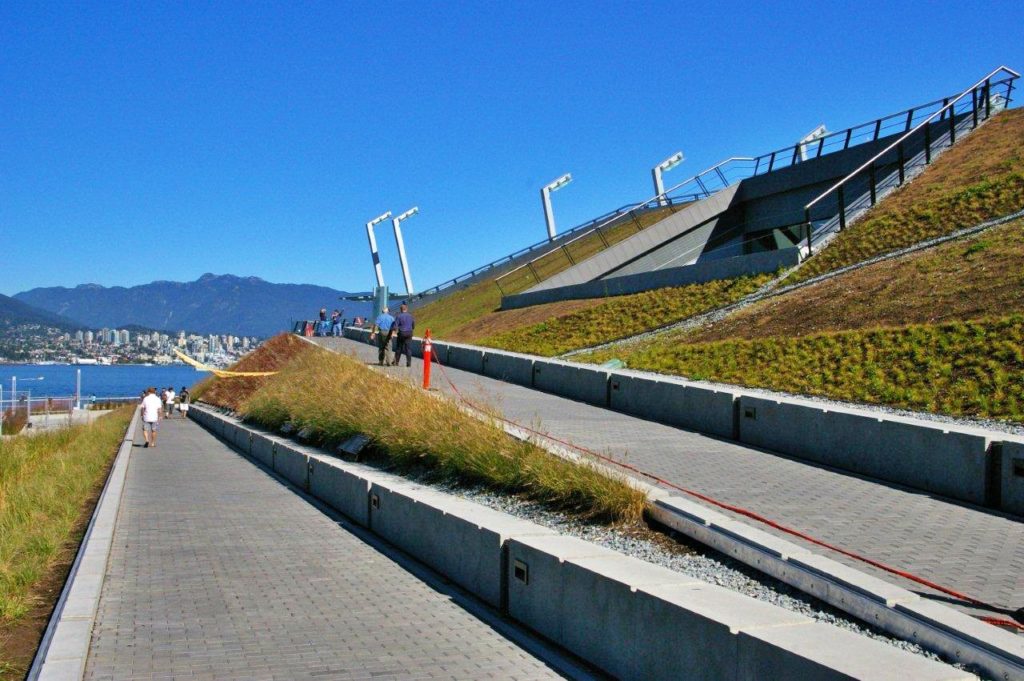
Area above the Cactus Club restaurant between the Convention Centre and Seaplane Court. Image: American Hydrotech
The roof slopes are quite unique, ranging from 3 to 56%. The walkway areas between the Convention Centre and Seaplane Court have American Hydrotech Garden Roof Assembly greenroofs of varying slopes, terminating in 81°. Their GardNet® system was installed to retain the dramatic slopes and 1-gallon plants were planted within the cells. Entomologists from the University of British Columbia are using the roof to study insects and learn how living roofs contribute to biodiversity in urban environments.
Some other sustainable elements include: a restored marine habitat built into the foundation dramatically improves the water quality and growth of a large variety of sea life; a sophisticated black water treatment plant recycles grey and black water for toilet use and rooftop irrigation with moisture sensors and 43 kilometers of drip irrigation; and the building program recycles an average of 180,000 kilograms of materials annually, nearly half of the total volume of waste generated.
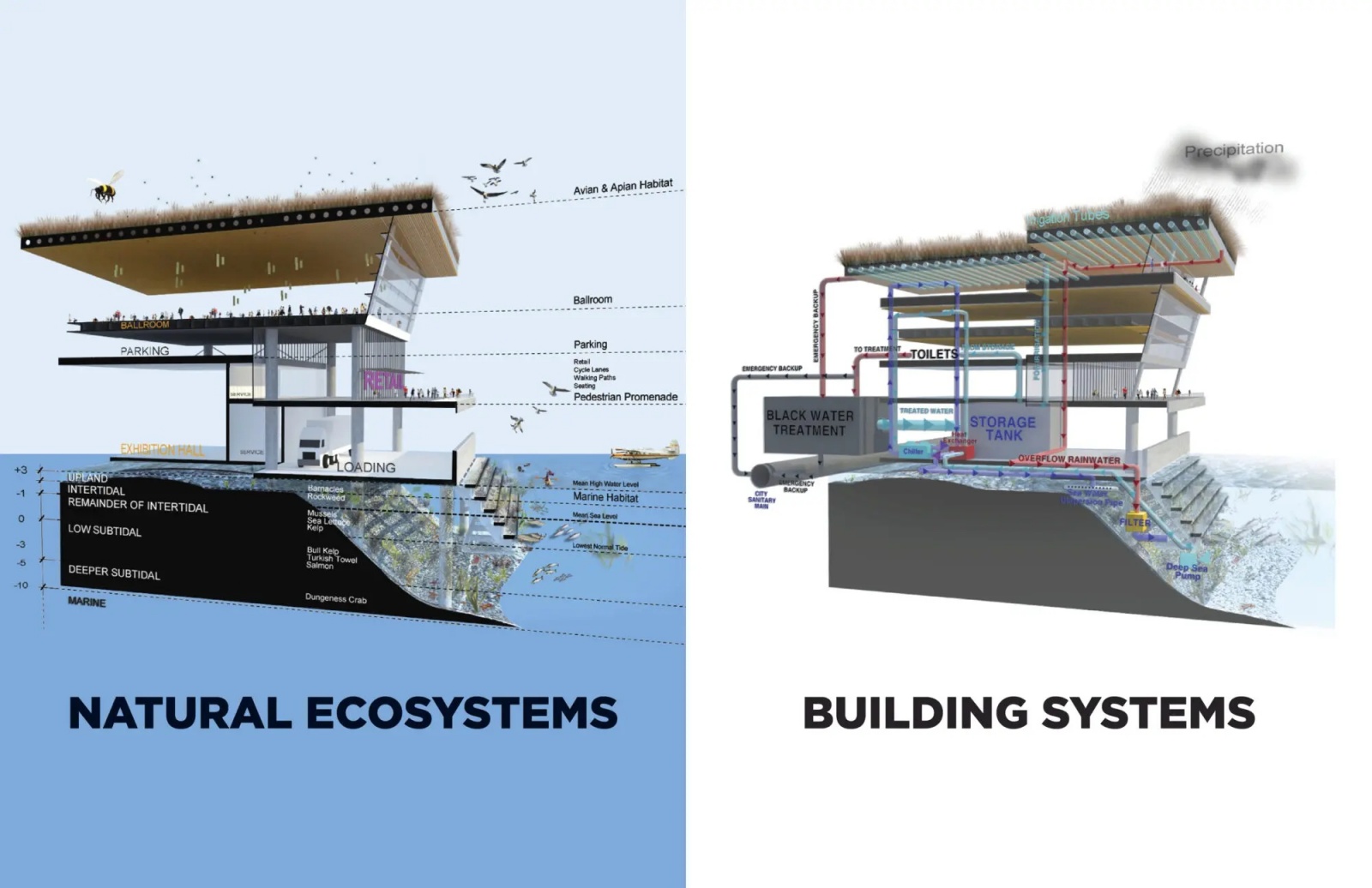
Image: Courtesy LMN Architects
More
Offering spectacular views of Vancouver Harbor with a dramatic mountain backdrop, the Vancouver Convention Centre West creates a community experience that is simultaneously a building, an urban plaza, a park, and the most visible evidence of the project’s deep approach to ecology – its living roof, mixing the energy of convention visitors with the life of the city.
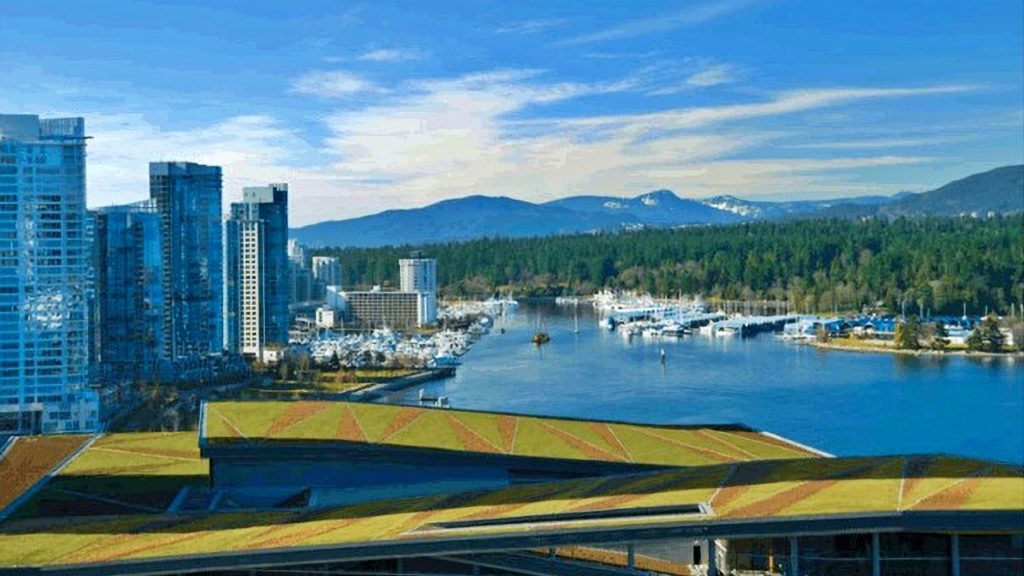
Image: Architizer
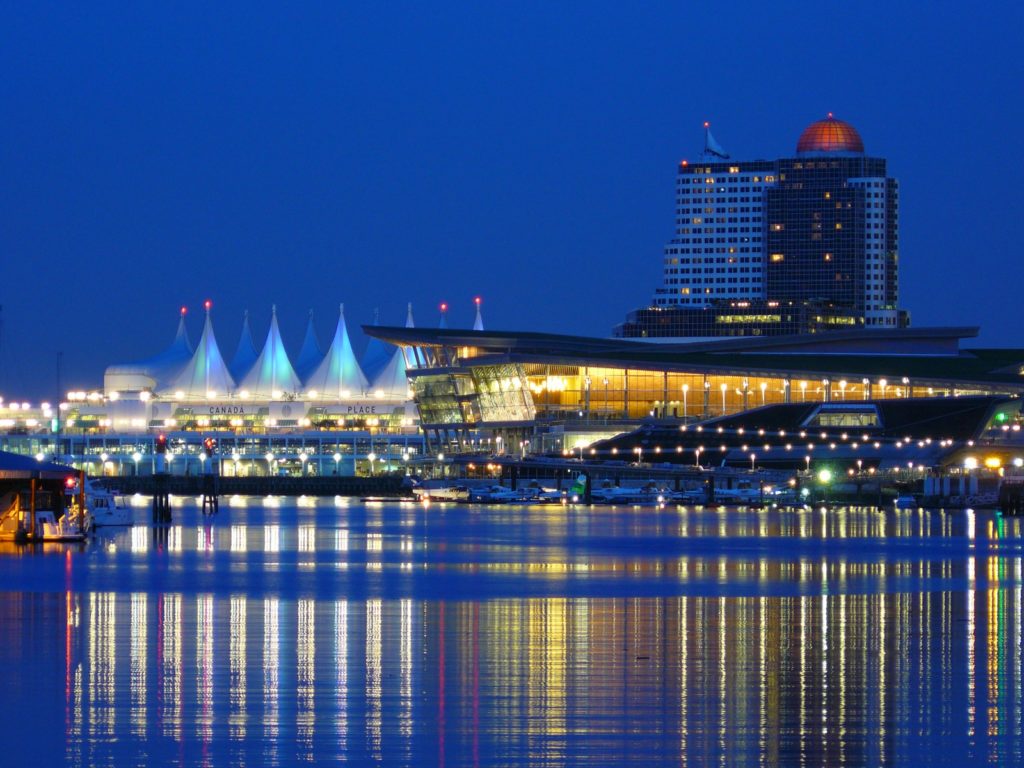
File:VancouverConventionCenter.JPG By Grapeman – Own work, CC BY 3.0 https://creativecommons.org/licenses/by/3.0/ via Wikimedia Commons https://commons.wikimedia.org/wiki/File:VancouverConventionCenter.JPG
Year: 2008
Owner: BC Pavilion Corporation
Location: Vancouver, BC, Canada
Building Program: Multi-Use
Greenroof Type: Semi-Intensive
System: Custom
Size: 261,360 sq.ft.
Slope: 3 – 56%
Test/Research: Yes
Access: Inaccessible main roofs, Accessible over lower restaurant and walkways areas
Privacy: Public
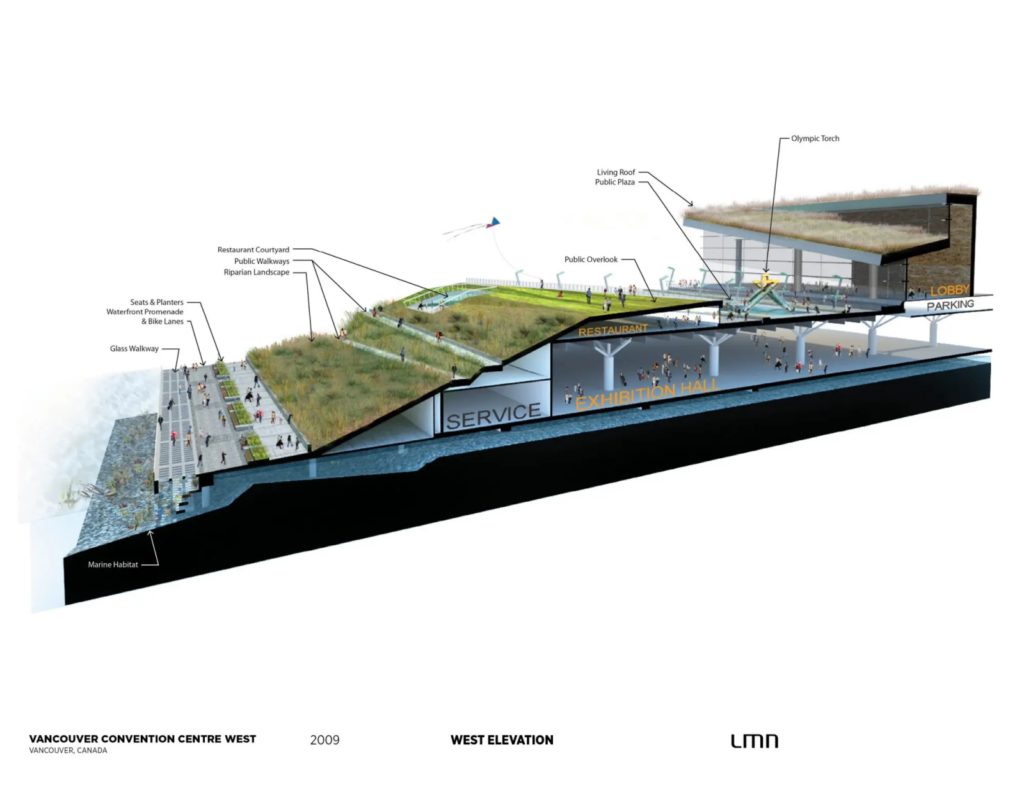
Image: Courtesy LMN Architects
Credits:
ARCHITECT:
MUSSON CATTELL MACKEY PARTNERSHIP; DOWNS/ARCHAMBAULT & PARTNERS; LMN ARCHITECTS
LANDSCAPE ARCHITECT:
PWL PARTNERSHIP LANDSCAPE ARCHITECTS INC.
HORTICULTURAL & ECOLOGICAL CONSULTATION:
PAUL KEPHART, RANA CREEK HABITAT RESTORATION
ROOFING CONTRACTOR:
FLYNN CANADA LTD
SOPRANATURE GREEN ROOF SYSTEM:
SOPREMA
GARDEN ROOF ASSEMBLY & GARDNET® SLOPED ASSEMBLY:
AMERICAN HYDROTECH, INC.
PLANT SUPPLIER:
NATS NURSERY
PLANT PROPAGATION FOR LIVING ROOF:
HOLLAND LANDSCAPERS
ELECTRIC FIELD VECTOR MAPPING (EFVM):
ILD
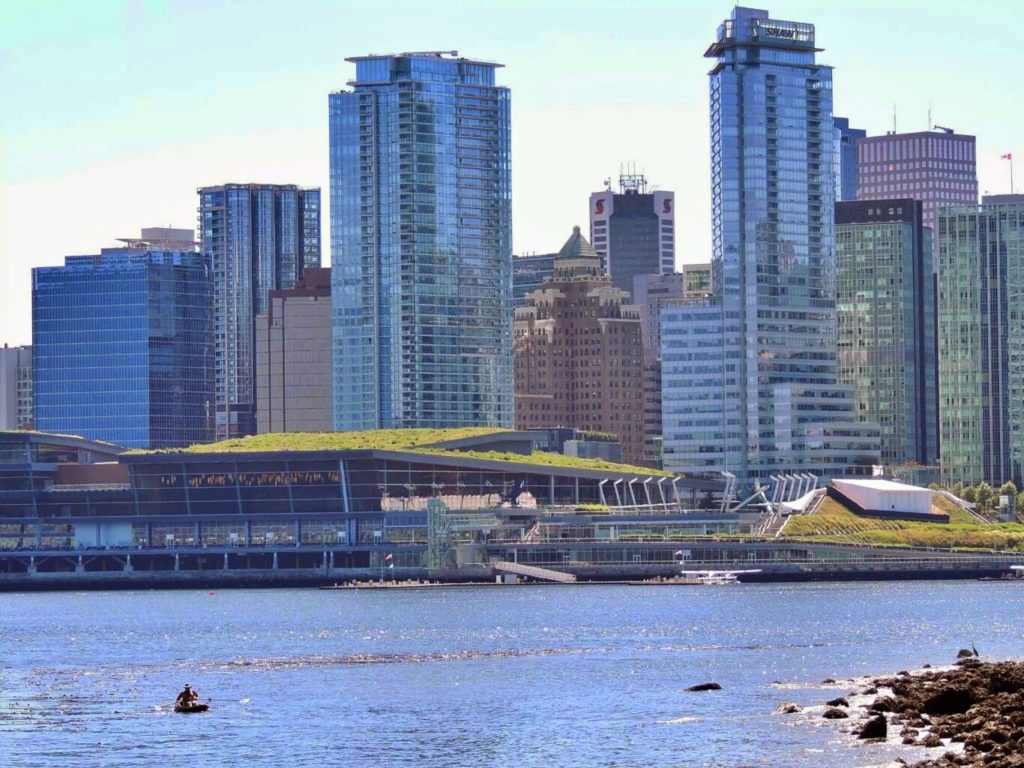
Vancouver convention center from stanley park By Jc1599 – Own work, CC BY 4.0 https://creativecommons.org/licenses/by/4.0/deed.en via Wikimedia Commons https://commons.wikimedia.org/wiki/File:Vancouver_convention_center_from_stanley_
park.jpg (Brightened)
See the Project Profile
See the Vancouver Convention Centre West/Expansion Project Profile to view ALL of the Photos and Additional Information about this particular project in the Greenroofs.com Projects Database.
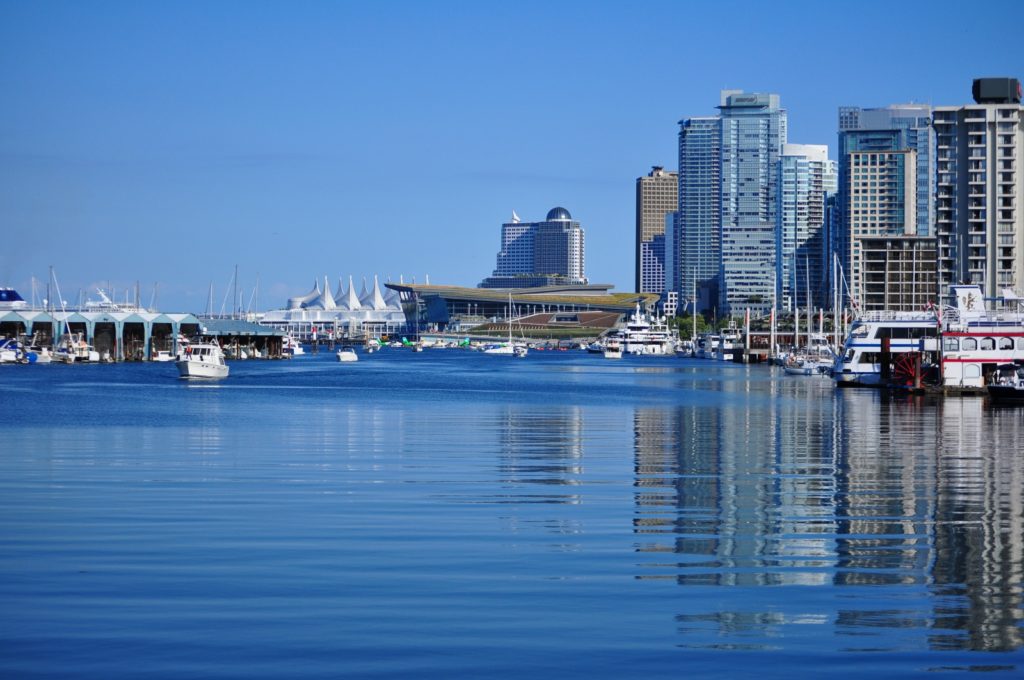
Vancouver Convention Centre long shot across water.jpg By Chris – Flickr: Vancouver Convention Centre, CC BY 2.0 https://creativecommons.org/licenses/by/2.0/ via Wikimedia Commons https://commons.wikimedia.org/w/index.php?curid=16105882
Did we miss your contribution? Please let us know to add you to the Project Profile.
Would you like one of your projects to be featured on Greenroofs.com? Read how, and remember we have to have a profile first! Submit Your Project Profile.
Love the Earth, Plant a Roof (or Wall)!
By Linda S. Velazquez, ASLA, LEED AP, GRP
Greenroofs.com Publisher & Greenroofs & Walls of the World™ Virtual Summits Host
 Greenroofs.comConnecting the Planet + Living Architecture
Greenroofs.comConnecting the Planet + Living Architecture




