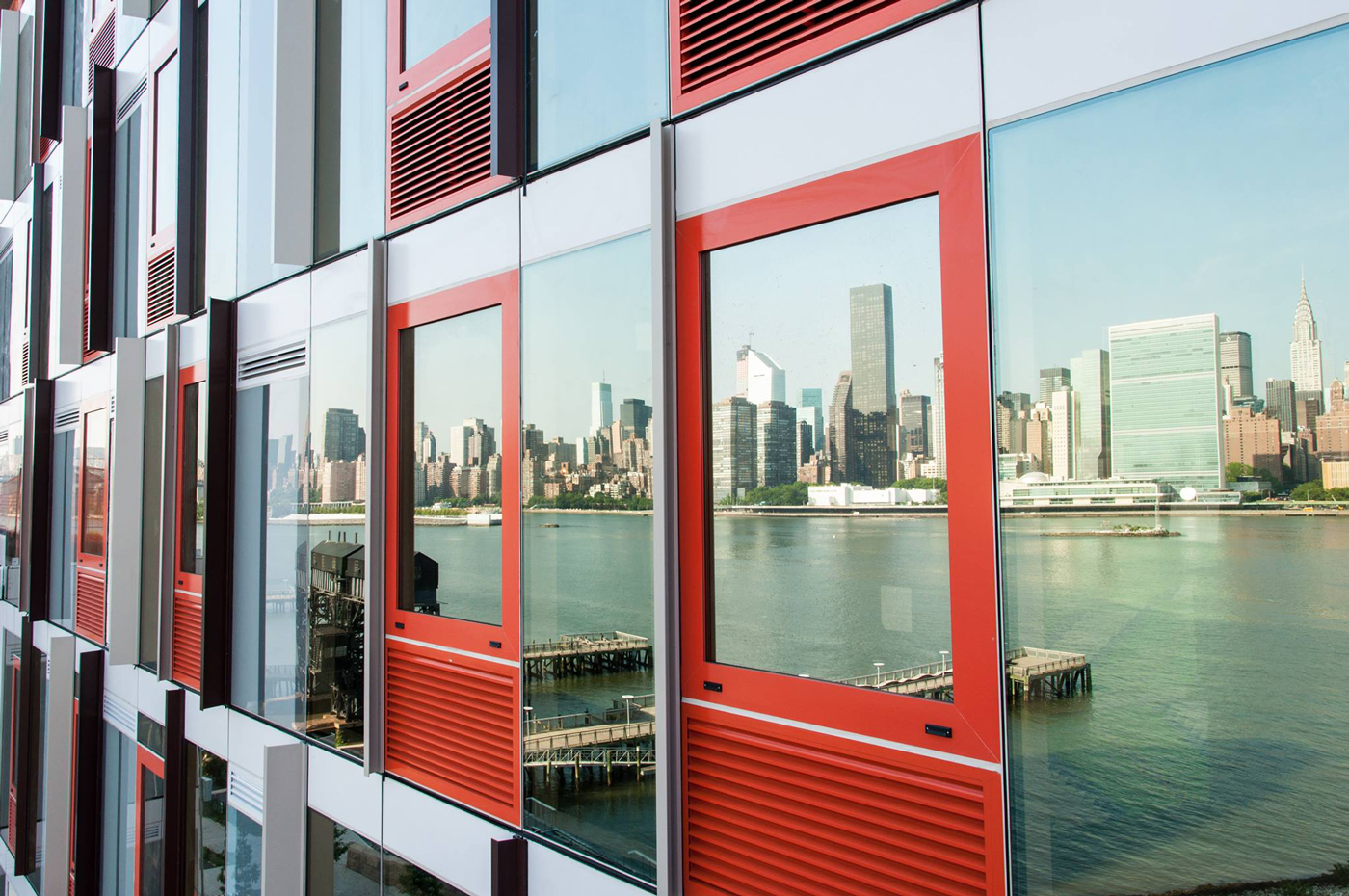Hunter’s Point South
Long Island City, Queens, NY, USA
29,000 sf. Extensive, Intensive & Semi-Intensive Greenroofs
Greenroofs.com Featured Project June 3, 2019
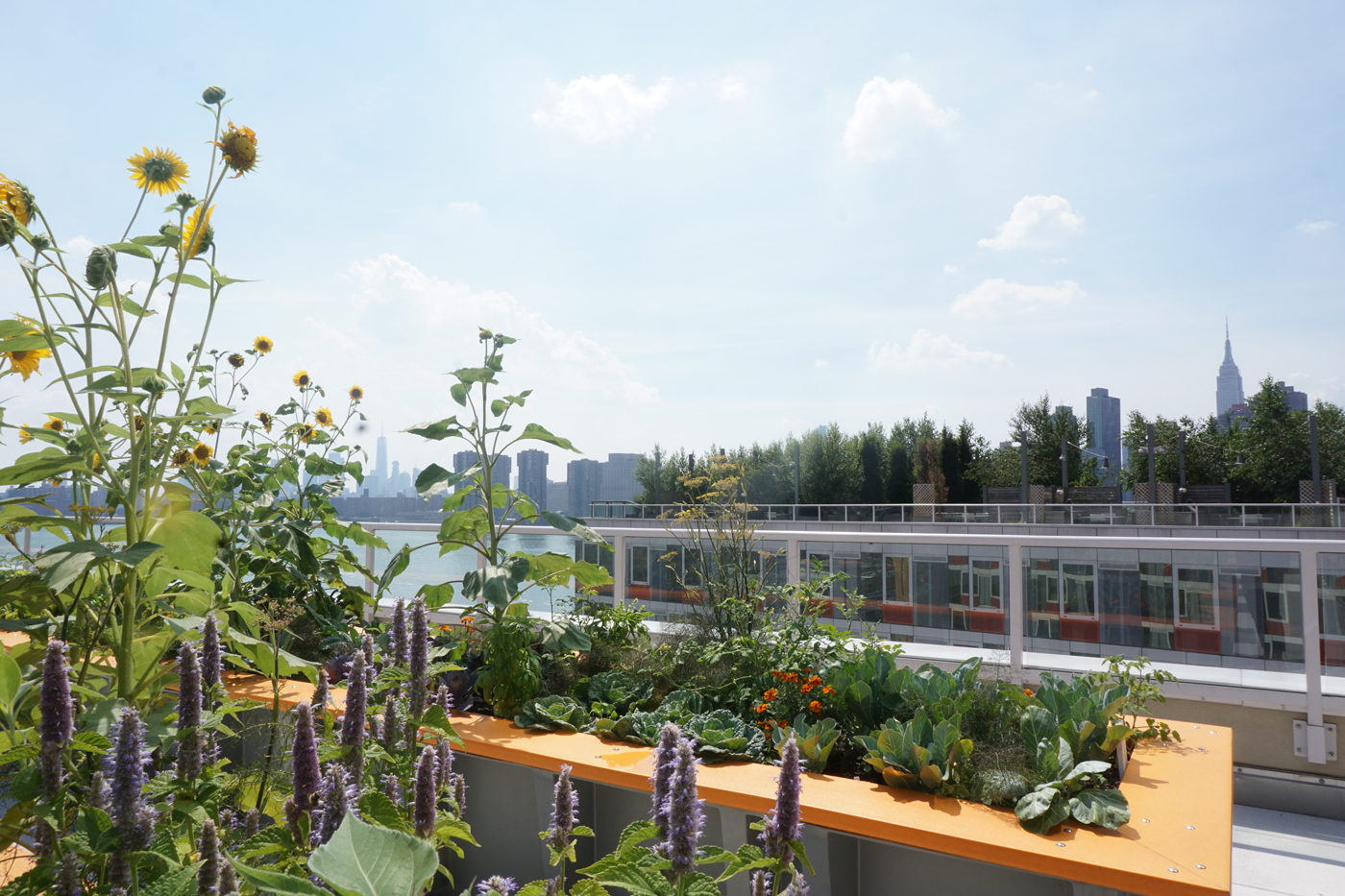
Image: Starr Whitehouse
After last month’s April 18, 2019: New York Passes Mandatory Green Roof Legislation, I’m sure we’re going to be highlighting many New York City greenroofs in the future. But here’s one from 2015, the result of a competitive process for the residential portion of the first phase of the Hunter’s Point South project, a 100% affordable housing development in NYC.
Beautiful, sustainably designed, AND affordable? Yes! Kudos to all involved, especially to the four greenroof designers, Starr Whitehouse Landscape Architects and Planners. Read on…
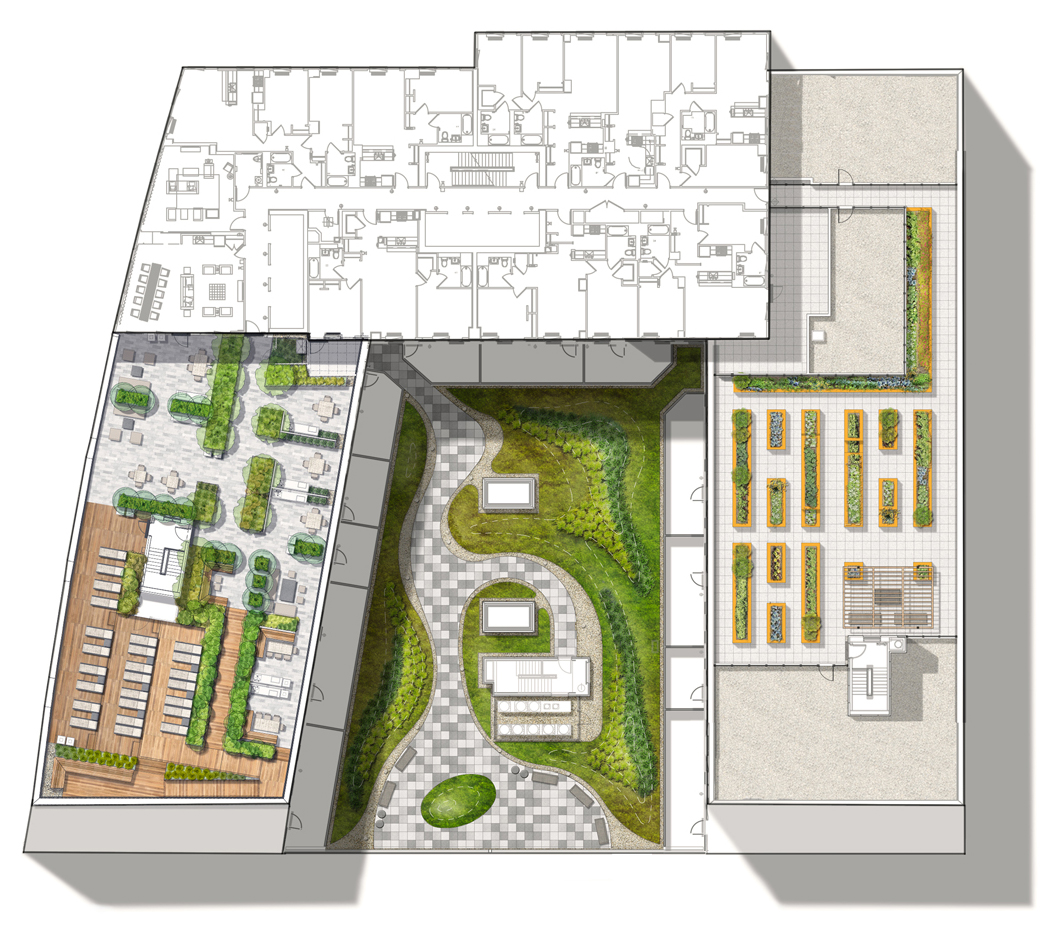
Image: Starr Whitehouse
Excerpt from Project Profile:
Situated on approximately 30 acres of prime waterfront property in Long Island City, Queens, Hunter’s Point South is a mixed-use 100% affordable housing development. The property comprises two buildings, one achieved LEED Gold and the other LEED Silver, with 925 new low-cost units and about 20,000 square feet of new retail space.
The first phase also includes five acres of new waterfront parkland. Designed and developed by SHoP Architects, Phipps Houses, Related Companies, Monadnock Construction, and Ismael Levya Architects, luxury amenities are combined with affordable housing.
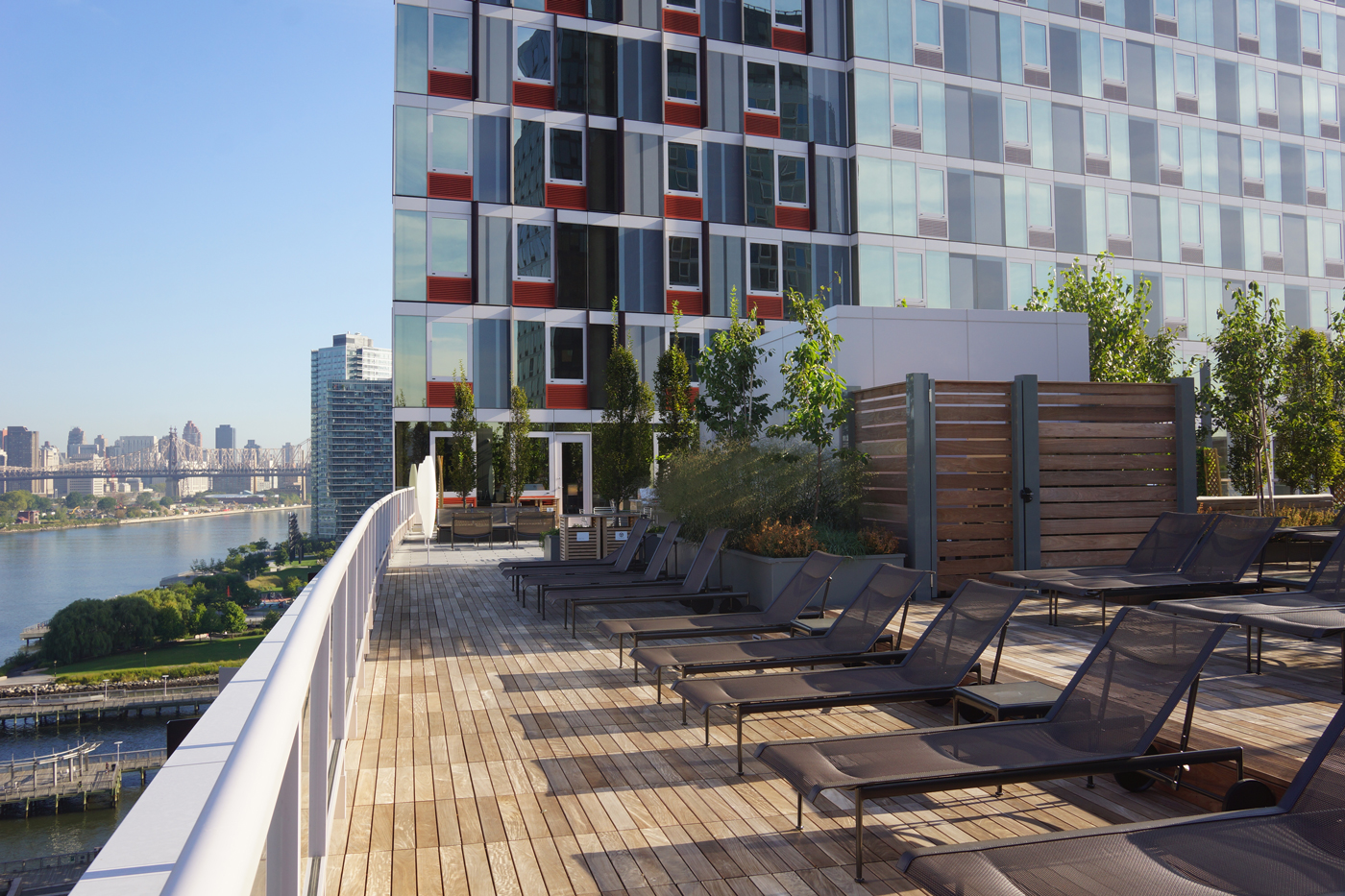
Image: Starr Whitehouse
The comprehensive amenity package includes engaging outdoor terraces designed by Starr Whitehouse Landscape Architects and Planners.
These green roofs are garden intensive, semi-intensive, as well as extensive and employ Garden Roof® Assemblies from American Hydrotech who also provided Ultimate Concrete Pavers from Hanover Architectural Products and Ultimate Ipe Wood Tiles.
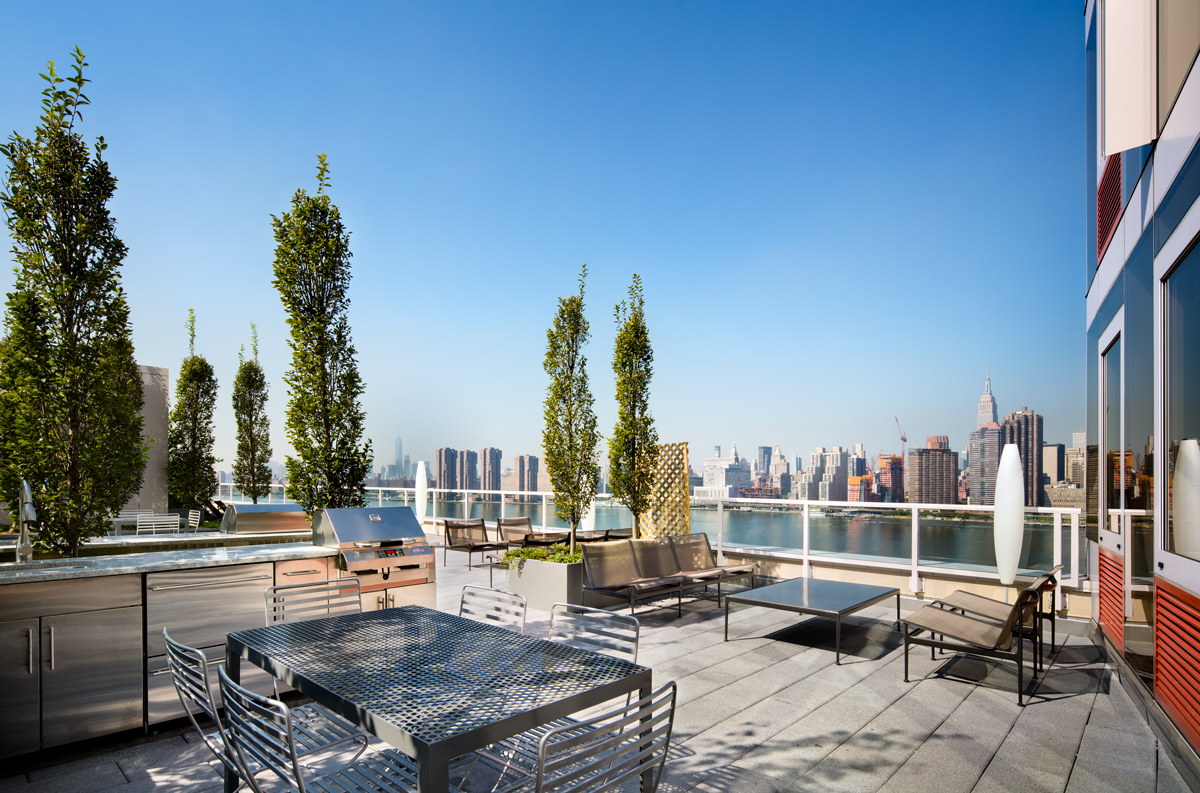
Image: Related Companies
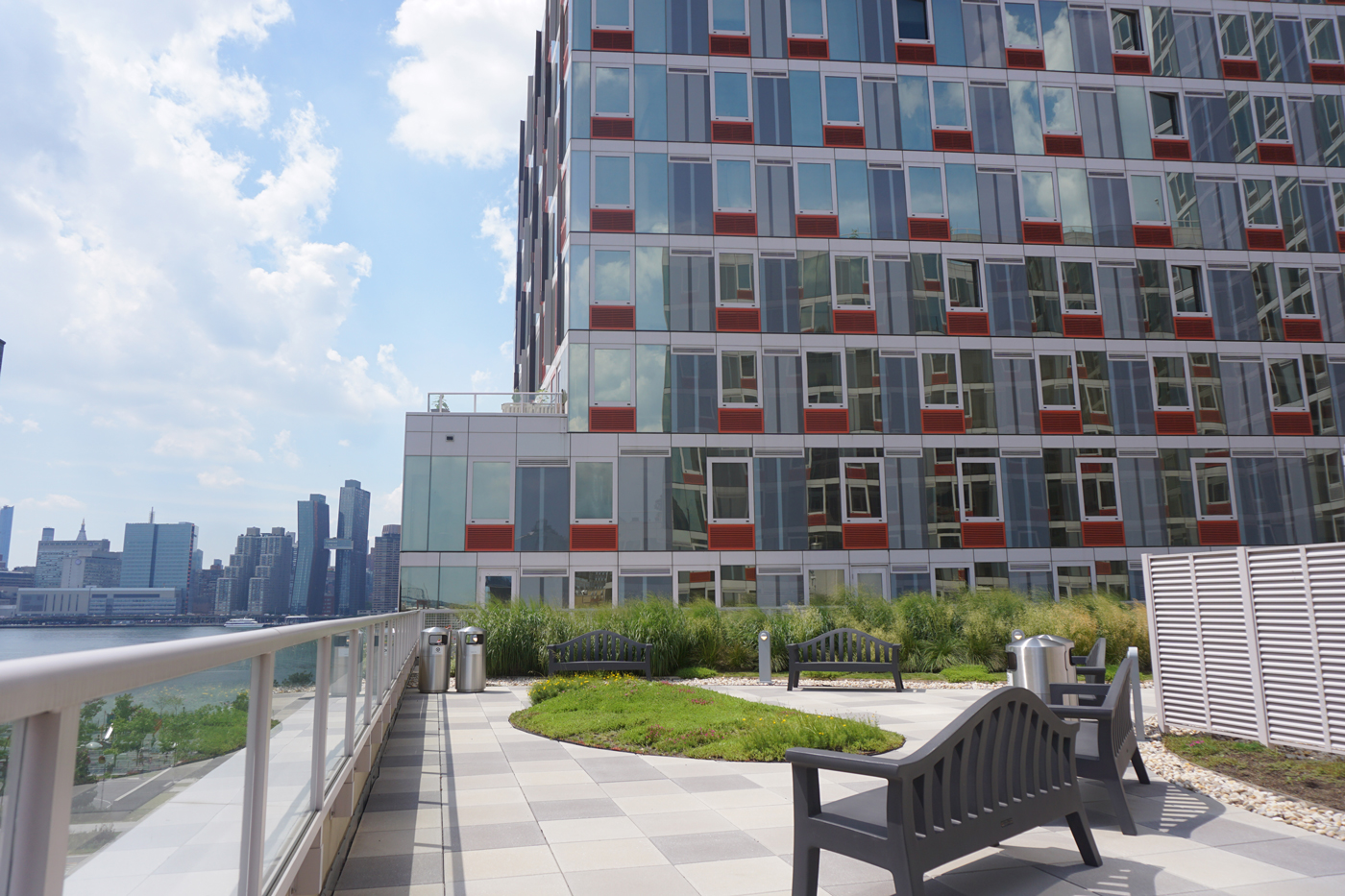
Image: Starr Whitehouse
The character of the development’s four rooftop terraces is determined by their relationship to the building and the city beyond. Cradled in the building’s heart, the central 5th floor terrace is designed to be seen from the tower above it.
Overlooking the East River, the 13th floor amenity terrace makes the most of dramatic views of the East River and in the building’s sunny southeast corner, a community urban farm gives residents the tools and plantings they need to grow their own organic crops.
The 2,300 SF urban farm is a community-building amenity that speaks to Hunter’s Point South’s mission to provide affordable housing in perpetuity for the City’s young families and essential service providers. Low-profile planters allow all residents to participate in the success of the farm, and GrowNYC Partners manages the Urban Farm, beehive and CSA program.
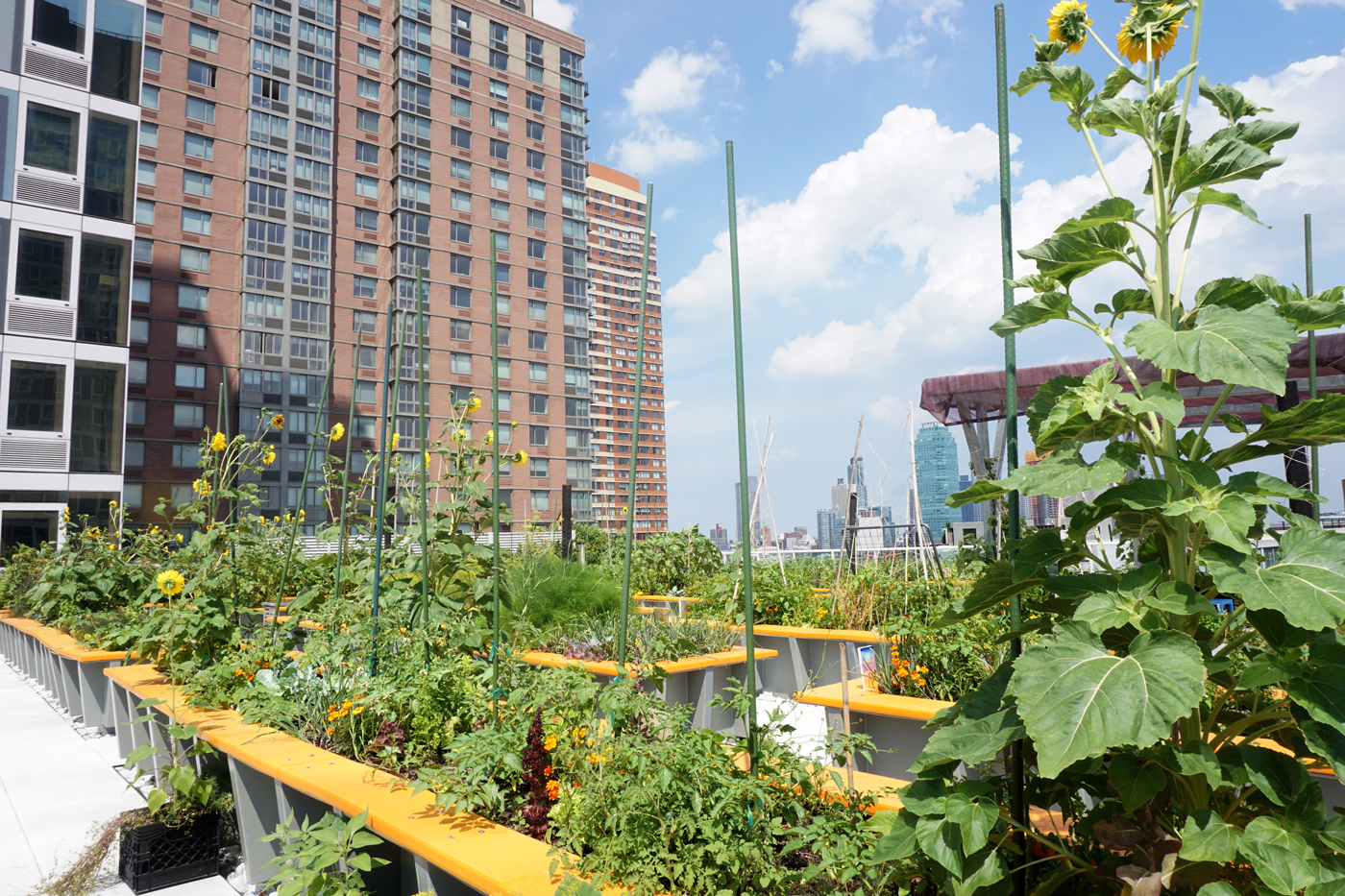
Images: Starr Whitehouse
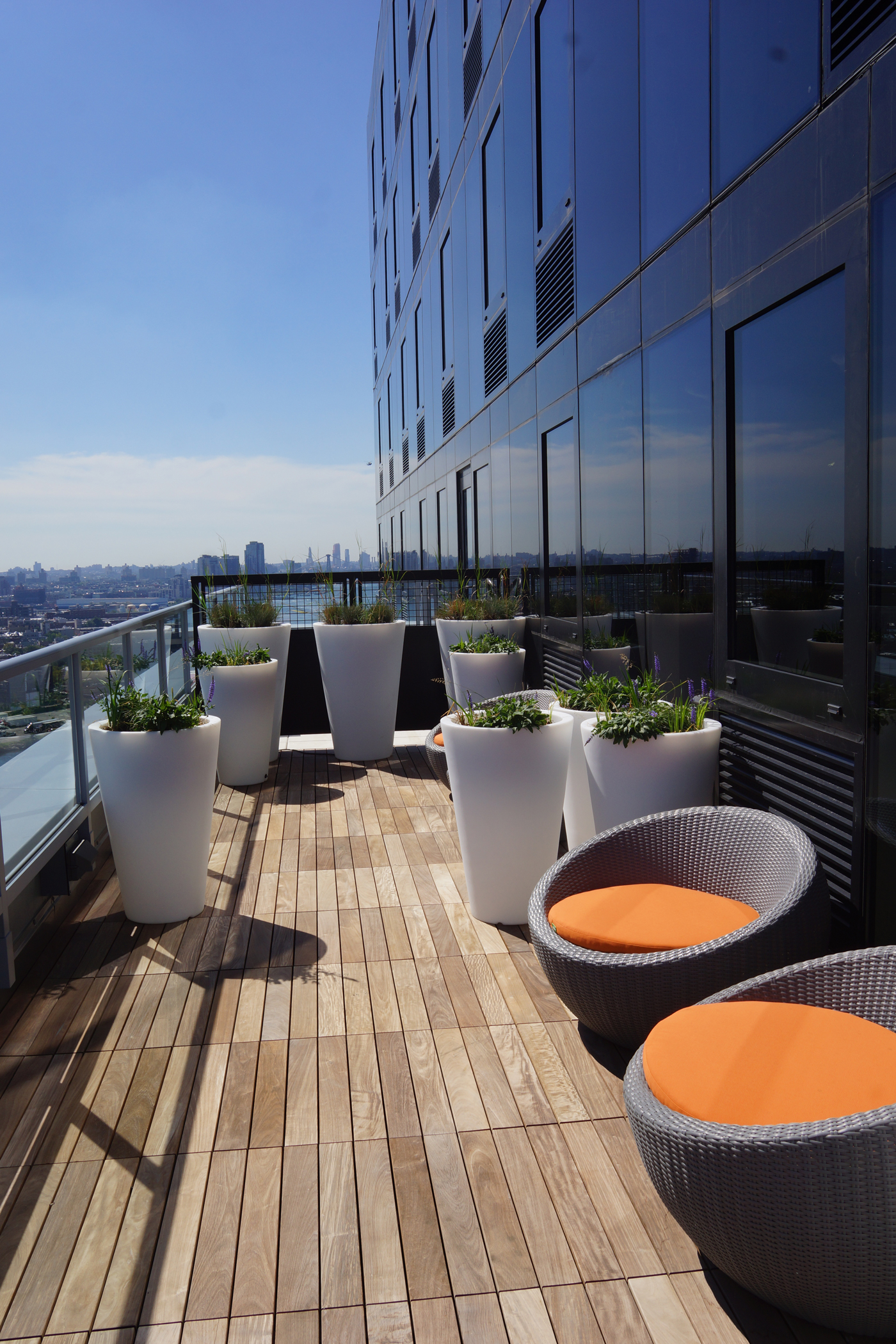
And in nearby Building B, a small terrace on the 29th floor carves out a quiet retreat high above the city.
Starr Whitehouse carefully considered site-specific conditions at each Hunter’s Point South location to create a diversity of outdoor spaces that beautifully accommodate social gatherings, quiet contemplation, and urban agriculture.
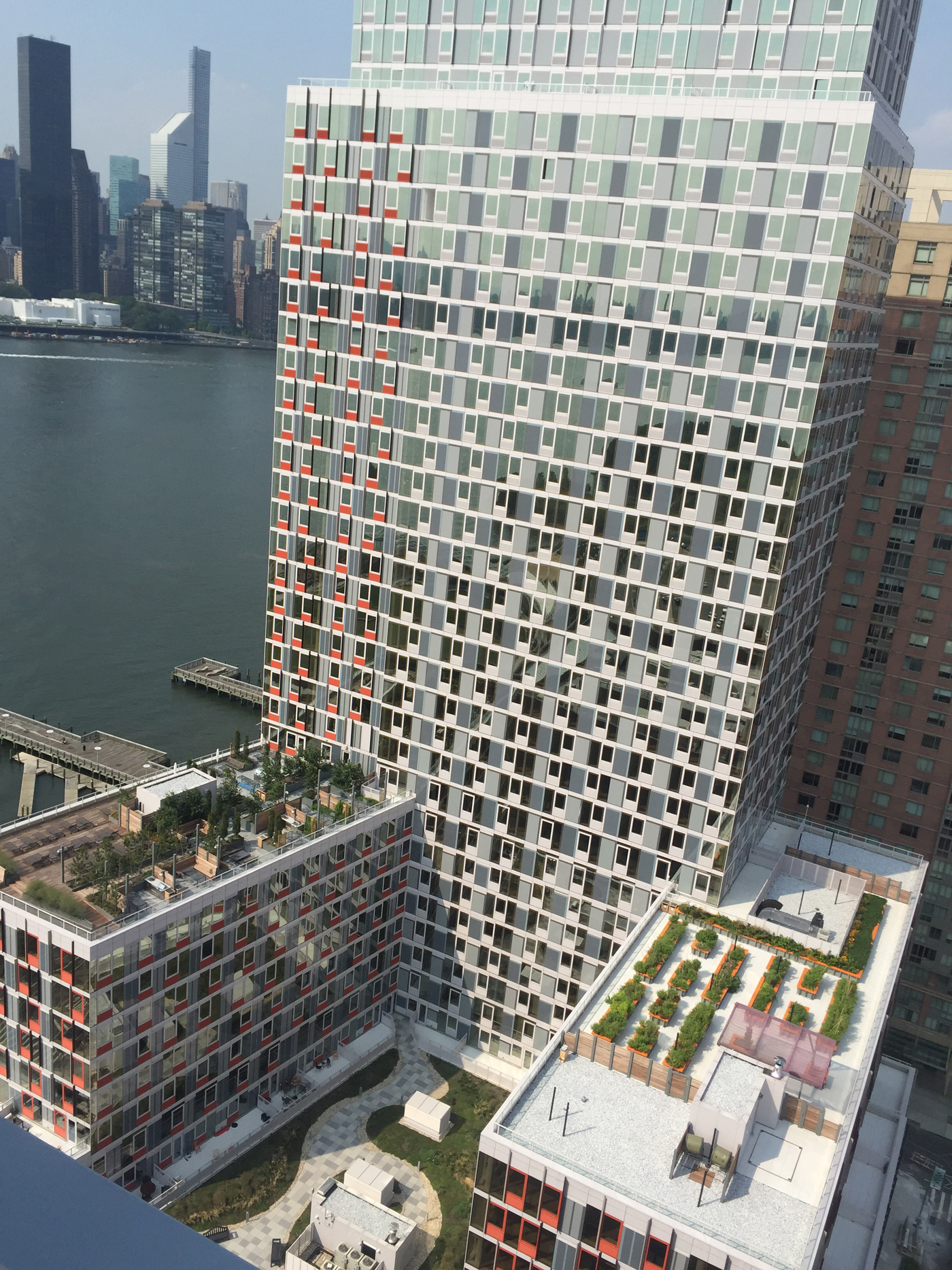
Image: Starr Whitehouse
Year: 2015
Owner: Related Companies
Location: Long Island City, NY, USA
Building Type: Multi-Use
Type: Extensive, Intensive & Semi-Intensive
System: Single Source Provider
Size: 29,000 sq.ft.
Slope: 0%
Access: Accessible, Private
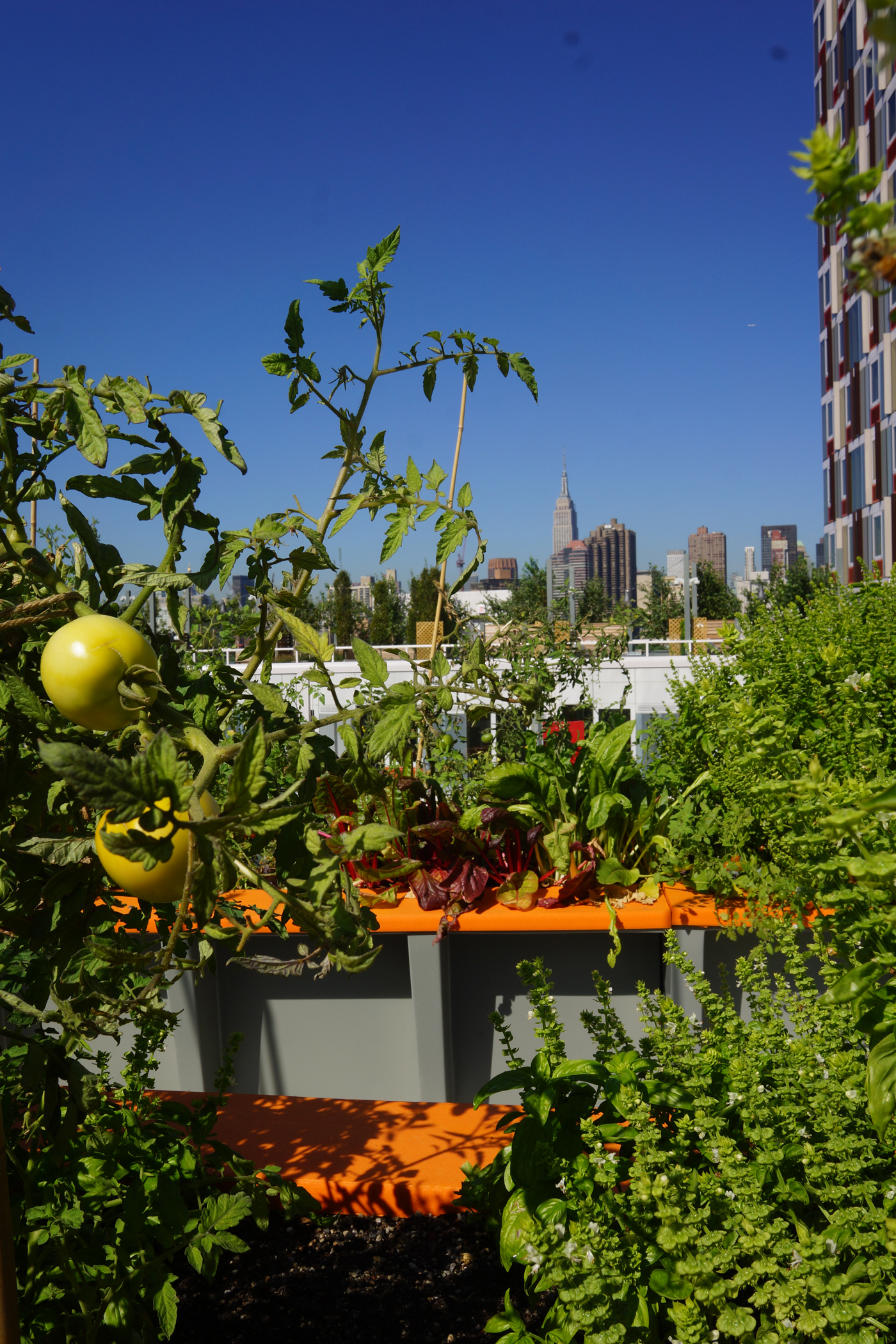
Images: Starr Whitehouse
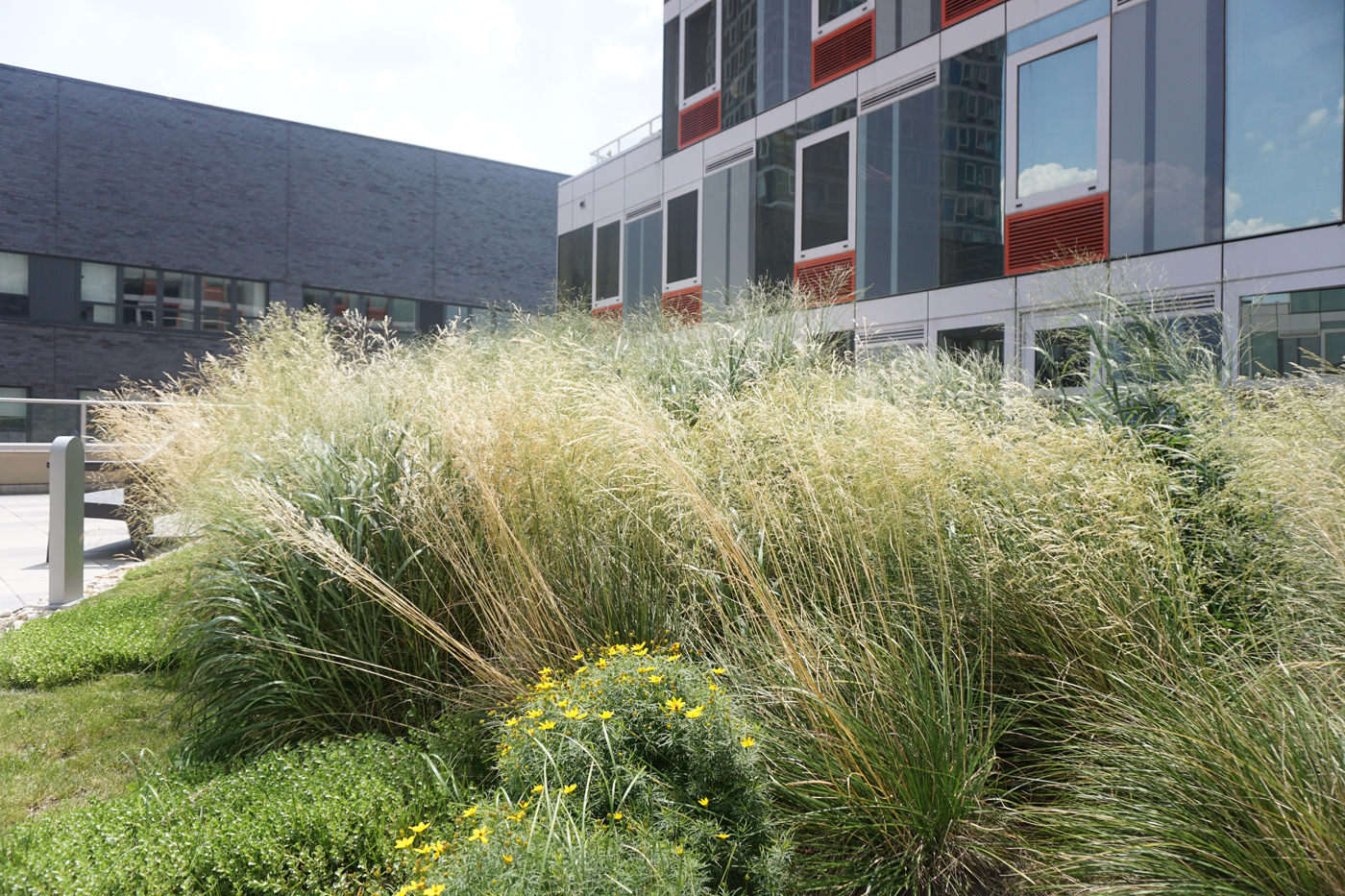
Credits:
LANDSCAPE ARCHITECT:
STARR WHITEHOUSE LANDSCAPE ARCHITECTS AND PLANNERS
ARCHITECT:
SHOP ARCHITECTS AND ISMAEL LEVYA ARCHITECTS
MEP ENGINEERING:
ETTINGER ENGINEERING ASSOCIATES
URBAN FARM MANAGER:
GROWNYC PARTNERS
GREENROOF SYSTEMS: GARDEN ROOF® ASSEMBLIES:
AMERICAN HYDROTECH, INC.
ARCHITECTURAL PAVERS:
ULTIMATE CONCRETE PAVERS FROM HANOVER ARCHITECTURAL PRODUCTS AS MARKETED BY HYDROTECH
ARCHITECTURAL PAVERS:
STEPSTONE, TRIANGLE COATINGS
ULTIMATE IPE WOOD TILES:
AMERICAN HYDROTECH, INC.
METAL EDGE RESTRAINT:
GREEN ROOF SOLUTIONS
PVC PAVEMENT EDGE:
OLY-OLA EDGINGS
PLANT SUPPLIERS:
SYLVA NATIVE NURSERY, FIDDLEHEAD CREEK NATIVE PLANT NURSERY, WHITE OAK NURSERY
SOIL AMENDMENTS: MYCORRHIZAL FUNGI PLANTING INOCULANT:
PLANT HEALTH CARE
IRRIGATION:
NETAFIM USA, RAIN BIRD
See the Hunter’s Point South project profile to see ALL of the Photos and Additional Information about this particular project in the Greenroofs.com Projects Database.
Featured Project
Watch the Hunter’s Point South Featured Project Video above or see it on our GreenroofsTV channel on YouTube.
Did we miss your contribution? Please let us know to add you to the Hunter’s Point South profile.
Would you like one of your projects to be featured on Greenroofs.com? We have to have a profile first! Submit Your Project Profile.
Love the Earth, Plant a Roof or Wall!
By Linda S. Velazquez, ASLA, LEED AP, GRP
Greenroofs.com Publisher & Greenroofs & Walls of the World™ Virtual Summits Host
 Greenroofs.comConnecting the Planet + Living Architecture
Greenroofs.comConnecting the Planet + Living Architecture
