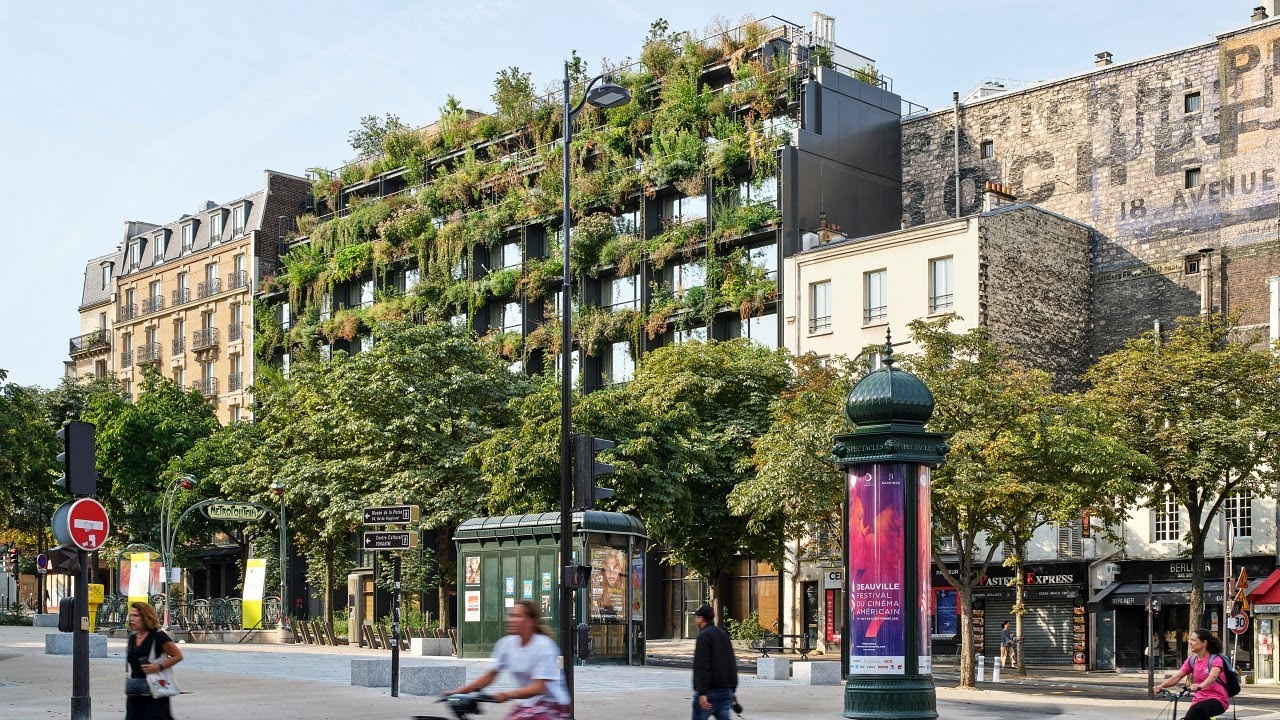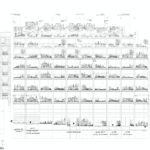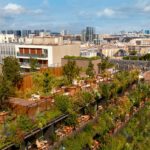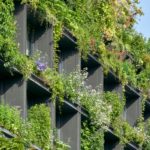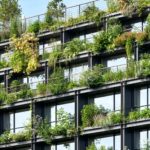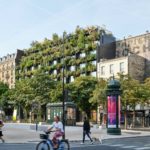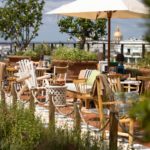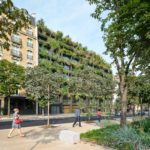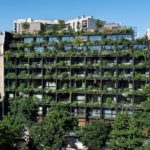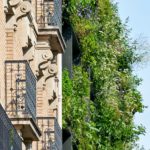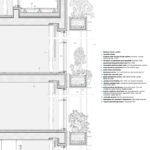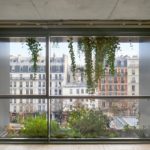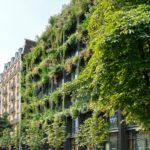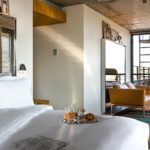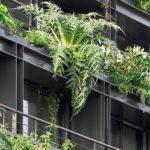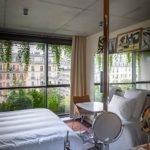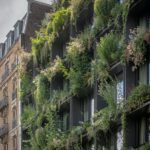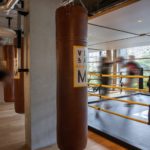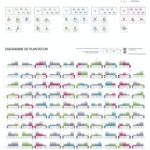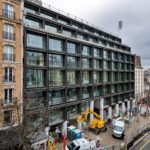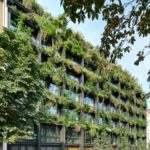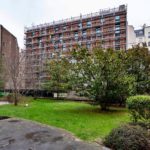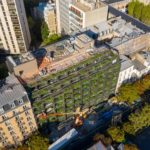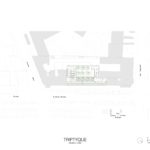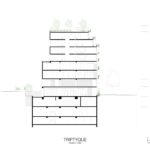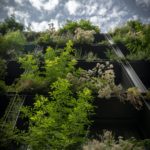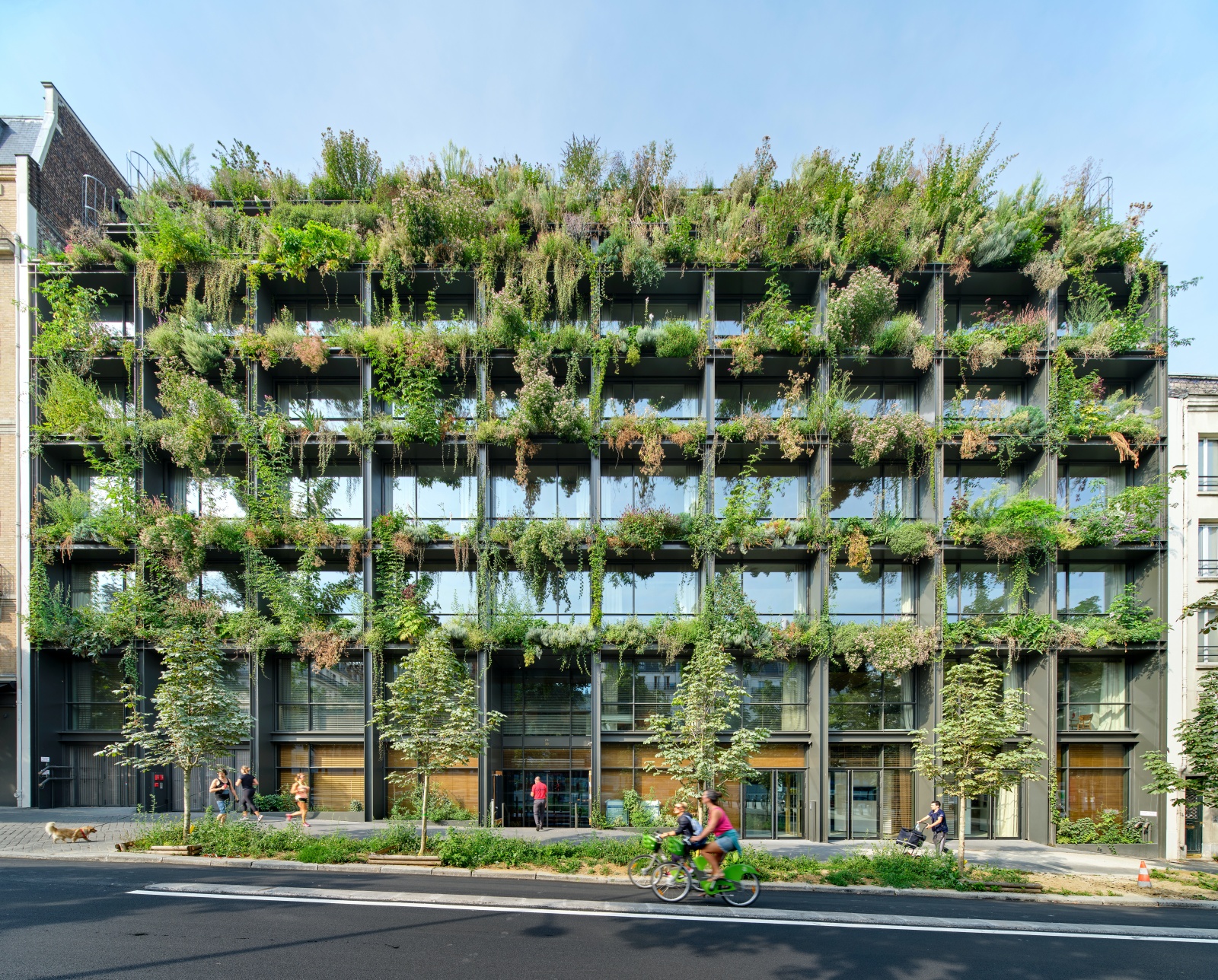
Additional Resources
Visit the Villa M website. Metro access to Villa M can be found at the Pasteur and Montparnasse stations.
For additional information on this project, contact Triptyque Architecture: triptyque@triptyque.com
Case Studies
Triptyque Architecture; Philippe Starck; Coloco; v2com; Paris Society.
Video
Watch the May 20, 2022 4:03 Villa M – Featured Project video from Greenroofs.com on the greenroofsTV channel on YouTube; see the numerous short videos on the Villa M website.
News
May 20, 2022 Featured Project: Villa M, Paris by Linda Velazquez in Greenroofs.com; October 12, 2021 Triptyque Architecture’s Villa M in France Combines Health with Pleasure by Maria Rebecca Abaya in BluPrint; October, 2021 Villa M Philippe Starck Press Release (French).
Designed by French-Brazilian Triptyque Architecture, with architectural design and art direction of the spaces designed by Philippe Starck, accompanied by Coloco with landscape design, Villa M is a mixed-use complex located in Boulevard Pasteur, in the Parisian borough of Montparnasse. With ‘Villa M’, named for Montparnasse, the designers of the biophilic building aim to create a new pact between cities, nature, and health.
Villa M’s groundbreaking program catalyzes the idea of opening healthcare to the city, and the city to healthcare.
“We designed Villa M as a naturalist architectural manifesto: that is, a building of a new era, where man is no longer opposed to nature and the living.” ~ Olivier Raffaëlli and Guillaume Sibaud, Triptyque Architecture, Architects and designers of Villa M
“Villa M is a bubbling, honest, and warm place, where life is good and beautiful, and where it is good to live and eat well. Throughout the restaurant and the bar, fertile surprises, hidden places, and mental games arouse curiosity and guide the gaze of visitors, reminding them that intelligence is one of the most beautiful symptoms of humanity.” ~ Philippe Starck, Architectural Design and Art director of the spaces of Villa M
The program, imagined by Thierry Lorente and Amanda Lehmann of Groupe Pasteur Mutualité, is a mixed use building including a Hotel by Paris Society, coworking, and a dynamic healthcare-focused center offering a pilot incubator dedicated to people who dedicate their lives to saving or helping others.
“We could not conceive a building dedicated to health and mutualism without including a notion of hospitality, welcome, hotel business. Mutualism implies sharing.” ~ Thierry Lorente, Villa M Concept Creator and CEO of Group Pasteur Mutualité.
“We are guided by the well-being of caregivers, to best serve these professionals who follow a vocation from the start, but who experience difficulties and suffering.” ~ Amanda Lehmann, Villa M Concept Creator and Joint General Director of Group Pasteur Mutualité.
Under Concept, Villa M’s website states, “An architecture naturalist and vegetal: Philippe Starck and the architects Olivier Raffaëlli and Guillaume Sibaud favored the disappearance of architecture in favor of nature, thanks to an entirely vegetated exterior façade. Villa M is designed as a living organism, a large medicine house surrounded by a medicinal forest.”
The vocation of this atypical place to accompany a “care-better” and a “live better” ethic is symbolized as an opening to the outside. Designed as a large infrastructure and livable landscape, its transversal shape echoes the composite place that is the Villa M (Triptyque Architecture).
Above all, the architects didn’t want to create a very artificial, very high-tech and very expensive green wall. The exterior beams of the building are thus transformed into a huge garden. Its architecture stands out with its living building, whose geometry is formed by metallic structure beams, conceived to house medicinal herbal plants, fruit trees, and medium to large sized perennial species.
Echoing the Parisian architecture of the 19th century, the structure functions like a giant metal trellis (Coloco). Designed as an exoskeleton, the building has a minimalist, light look, composed by prefabricated pieces as in a building game.
“The edifice itself is the support for this vertical garden, which will grow and occupy the entire façade, turning the building into a vertical, medicinal forest, and becoming the main architecture,” explains Olivier Raffaelli, Triptyque partner and architect designer of Villa M.
“From the entrance, guests will be welcomed by the classic yet minimalistic design of the spiral staircase lighted with charming incandescent light bulbs. Going in further are the restaurant, open kitchen, bar, and the exhibition gallery. On the upper floors are the hotel rooms, the boxing and fitness club, the co-working spaces, and the medical consultation centers. The roof deck features a tree-lined terrace for guests not to only enjoy healthy alfresco dining but also to take a glimpse of the exceptional views of the city of Paris and the Eiffel Tower.” ~ Abaya, Bluprint
The total vegetated area of Villa M is 420m²: RDC or Ground Floor: 90m²; RoofTop Terrace: 190m²; and Façade: 140m².
In addition to the reintegration of nature to the city through architecture, the living-building contributes with sustainability, since it collaborates with the thermal comfort and, therefore, with the building’s energetic efficiency.
“We have explored all of the available surfaces to potentialize the greenery and to avoid energy and carbon waste,” explains Gui Sibaud, Triptyque partner and architect designer of Villa M. The environmental responsibility is also present in the basic and organic material choices, proposing a low-tech architecture.
Villa M’s design is intended for the architecture to bring nature back to the city, with the main goal to provide citizens with a new urbane experience with the advent of a “nature-city.”
“On the façade clad in a metal skeleton, Coloco opted for a diversified plant palette adapted to the Parisian environment and linked to the theme of medicinal plants with the idea of drawing a varied landscape in constant evolution. The colors of the plants as well as their variations on three layers of height will draw a pattern and will give a moving character to this composition. Over time, it will become the most visible architecture, changing with the seasons and the weather.” ~ Coloco
Cleverly arranged in a Botanical Table ordered by plant type and varying heights, a total of 93 species have been planted at Villa M. Trees on the RoofTop terrace include: Pear, Sweet Cherry, Bird Cherry (European Cherry), and Apple, along with two species of ferns, polypodium vulgare and polystichum setiferum. Sixty-five different species of medicinal herbs, perennials, and herbaceous plants include Artemisia vulgaris, Mentha x Piperita, Valeriana officinalis, Allium schoenoprasum, Iris germanica ‘Pacemaker’, Eupatorium cannabinum, Rosa grimpant “New Dawn”, Clematis flammula ‘Aromatica’, Passiflora caerula, Asarum canadense, Petasites japonicus, and Geranium pratense, just to name a few.
“Breathing, sunbathing, and connecting to nature are vital needs that the urban lifestyle is no longer able to guarantee,” states Triptyque partner Olivier Rafaëlli. “To resist the urban expansion – unsustainable by nature – the city must provide this experience in addition to stimulating the correlation between external and internal spaces in built areas.”
Located in the heart of the 15th arrondissement, the building’s 8,000 m² occupation program also bring an innovative proposal: being a dedicated space for those who chose to help save lives – but open to everyone. The mixed-use complex holds a hotel, restaurant, bar, conference area, a check-up area, a co-working space, and a showroom for start-ups in the world of health to promote mixing, exchanges, and mutual aid between the different specialties and the different generations of health professionals.
Villa M is a Paris Society Hotel, designed as an enveloping and relaxing cocoon, with breathtaking views of the City of Light. Started in 2015 and completed in 2021, its 67 rooms and six suites (each bears the first name of a woman or a man who has marked the history of medicine or science) have been designed as green spaces. Some of them have a balcony or terrace to admire the Montparnasse and Invalides districts.
And, above all, nestled at the corner of the seventh floor, there is the Pasteur Suite: an exceptional suite with large bay windows, a double green terrace, and a living room open to the French capital.
In these spaces, guests will find noble and durable materials, organic colors, warm contemporary furniture, the play of mirrors, and eco-responsible products. It also features the essentials of a high-end hotel – a boxing and fitness club, and yoga rooms – but also 20 open offices and co-working spaces.
Families and young people have great opportunities to lunch, dine, meet, and mingle around a generous and accessible menu offering a unique and timeless place of good living and good eating.
Upon entering Villa M, the visitor is plunged into a place of life, energy, and benevolence: an Agora made of wood and concrete, vegetation, a friendly welcome, an open kitchen, all surrounded by a luxuriant terrace with trees. The décor evokes the playful and erudite spirit of the French Riviera, where one forgets time, and where we feel good.
Five times a week at nightfall and under the shade of the fig trees in summer, Villa M becomes one of the most festive places on the Left Bank on its large outdoor rooftop terrace, with a 100% live music program and cocktail menu.
With its incredible view of the Eiffel Tower, the Dôme des Invalides, and the roofs of Paris, the RoofTop on the top floor remains an unparalleled experience. A large orchard touches the sky of Paris, and there is even a medicinal garden here, too. A “suspended oasis” is composed of fruit trees and plants, with large wooden armchairs, wicker lamps, and garlands guinguettes installed. One comes there to have a drink during the day and late into the night. Paris is a feast.
”The Villa M restaurant has a cultured and joyful spirit, in tune with the times.” ~ Laurent de Gourcuff, founder of Paris Society
“Villa M is a model to imagine the city of the future. It is the new Parisian edifice.” ~ Guillaume Sibaud, Triptyque Architecture, Architect designer of Villa M
The health crisis has intensified, and accelerated healthcare challenges already known and geographic and urbanistic issues have started to figure as health issues as well. On the other hand, healthcare has exceeded the hospital walls, spreading around the city and creating a more open relationship between citizens and health professionals.
Designed before the Covid-19 pandemic, Villa M exemplifies a health oriented building, focused on health; the innovative space proposes to create new dynamics and new practices. “Society is moving from curative to preventive. At Villa M everything revolves around health, wellness and pleasure,” affirms Groupe Pasteur Mutualité.
“Under the artistic direction of Philippe Starck, Triptyque accompanied by Coloco, designed the Villa M as an organic creation, a support to urban biodiversity, thus meeting the objectives of the plan of greening 2014-2020 of the City of Paris. It is a truly unique garden building that will develop in a long time.” ~ Triptyque Architecture
The combination of the geometric metallic structure and its large glazing sets off the lush plantings that envelop Villa M, which also beautifully brings the Amazon to Paris with its tropical building exuding vertical gardens and living architecture.
 Greenroofs.comConnecting the Planet + Living Architecture
Greenroofs.comConnecting the Planet + Living Architecture
