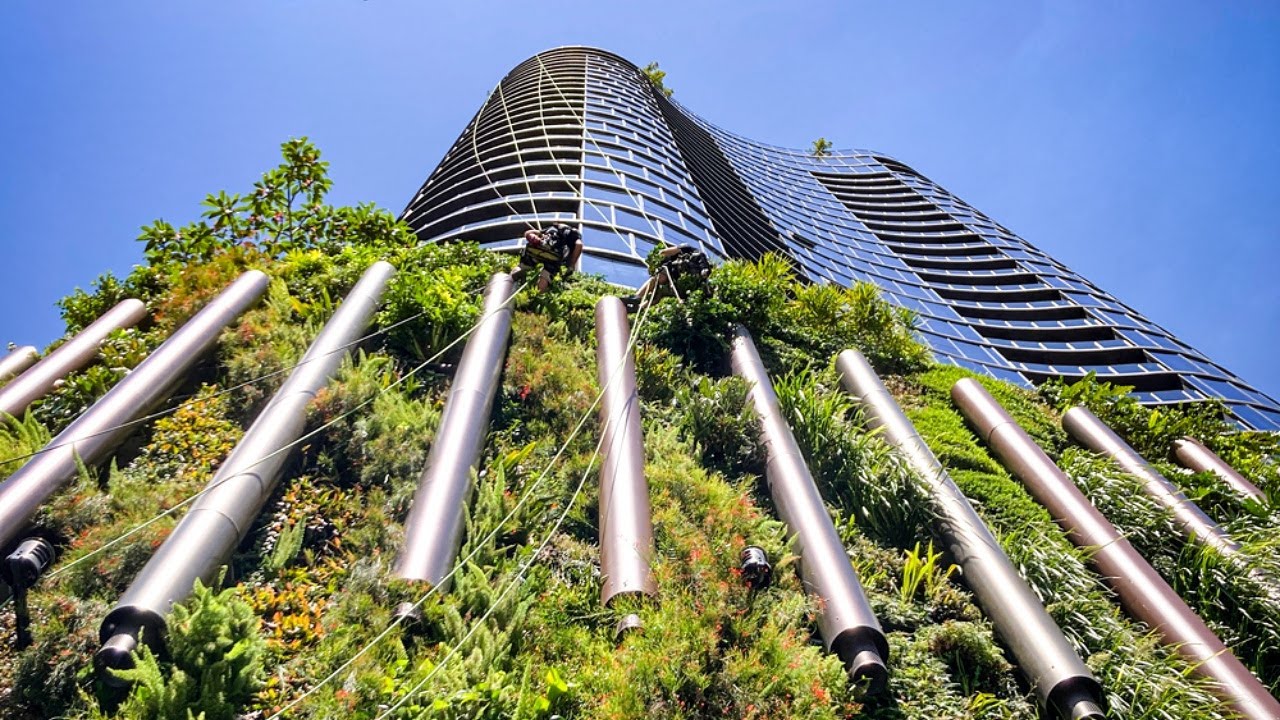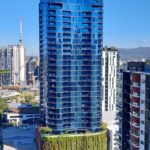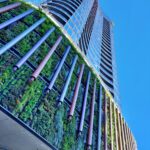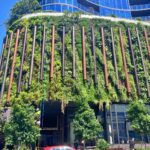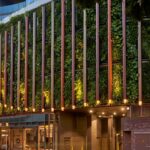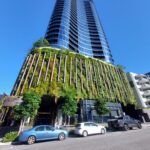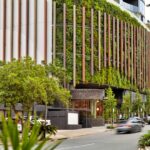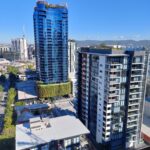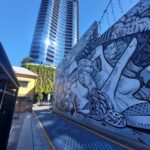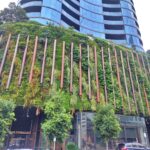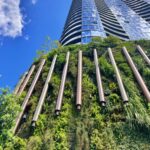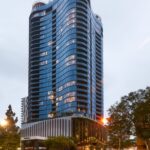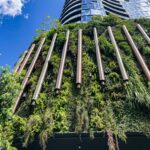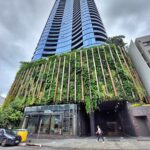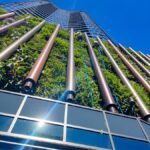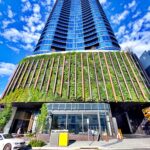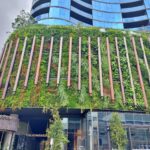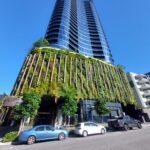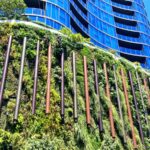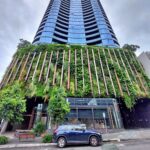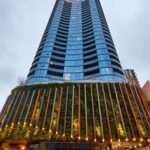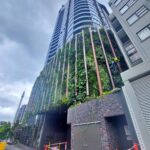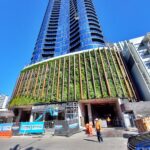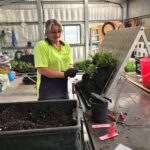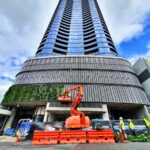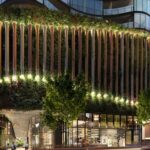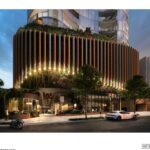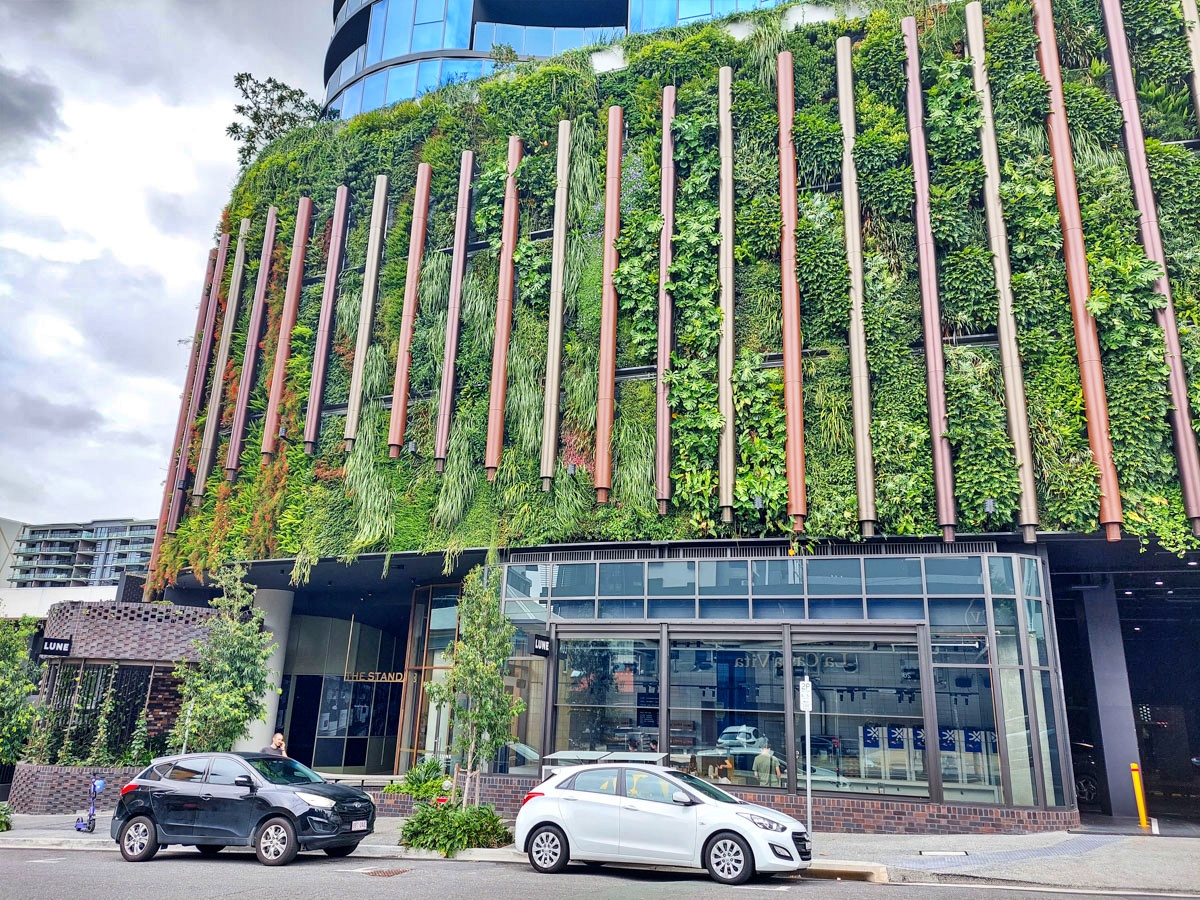
Additional Resources
For additional information regarding The Standard project, contact Lisa Carson: lisa@fytogreen.com.au and 1 300 182 341.
Learn about Fytogreen Australia in the Greenroofs.com Directory.
Case Studies
Fytogreen; Aria Property; Woods Bagot; Urbis; Hutchinson Builders; Dulux Powders.
Video
Watch the March 8, 2024 3:42 The Standard, Brisbane – Featured Project video from Greenroofs.com on the greenroofsTV channel on YouTube; February 23, 2024 8:49 Greenscapes by Gardening Australia on ABC (specific footage and information of The Standard project starts at 5:40 on the video and gives some great insight on the project).
News
March 8, 2024 Featured Project: The Standard by Linda Velazquez in Greenroofs.com; May 2022 Aria wins Australia’s Best High Density Development in 2022 for The Standard in Aria News; April 14, 2018 Aria Proposes Jaw Dropping Design For New Manning Street Tower in Brisbane Development; September 21, 2017 Proposed development has Australia’s largest offering of communal space in Woods Bagot News.
Towering above the streets of Brisbane, The Standard is a multi award winning project home to Queensland’s largest green wall and Australia’s largest fire compliant green wall. With no plastic components, the aluminum backing sheets are covered with a type of felt impregnated with carbon, which is fire resistant compliant to AS1530.3-1999. Completed in April 2021, the FC_Fytofelt Green Wall system from Fytogreen was used measuring 410 square meters.
The Standard was designed for Aria, a formidable and forward-thinking property development company, via Hutchinson Builders.
Designed by architecture firm Woods Bagot, four cylindrical forms are joined in a singular glazed tower, capped with an iconic crown profile. The curved floor-plate reduces the perception of bulk from the pedestrian realm while the use of natural materials, like brick on the ground level, act as a nod to West End’s eclectic character.
“The Standard’s highly articulated and sculptural façade combines high performance double glazing, living green walls and architectural screening to create an iconic and unique built form. Located in the heart of the nationally acclaimed Fish Lane arts precinct, this sculptural landmark development redefines apartment living and elevates the Aria experience to new heights.” ~ Aria Property
The cylindrical shaped 31-story apartment building offers 264 apartments and also boasts a 2,044 m2 rooftop amenity space for its residents. Smaller green walls and water features are also incorporated into the main lobby and recreation levels to provide a cooling effect for residents. The Standard is one of Brisbane’s first projects to feature a complete Wellness Retreat, comprising Day Spa, three Magnesium Baths, two Infrared Steam Rooms, Sauna, Yoga Area and fully equipped Fitness Centre. Several electric Tesla vehicles are also available for exclusive resident use; they are charged by solar panels on the rooftop.
“Designed to peel open and become an extension of Fish Lane into the site, the four-level podium car park is screened by a living green wall. Cylindrical terracotta-look pipes are interspersed with vertical greenery and lighting to create a sculptural and striking base. Landscaping cascades from the top of the podium down the face between the pipes to create a woven pattern.
The amenity levels function as ‘sky terraces’ aimed to encourage social interaction between neighbours and allow all residents access to city views, open space and sunlight. Facilities on the podium include a large fitness centre, theatre, wellness centre and 200-metre walking/running track that circles the building. The building’s rooftop deck includes a 25-metre infinity edge pool, wine bar, outdoor dining and intimate relaxation nooks within a mature subtropical landscape.” ~ Woods Bagot
Four hundred and fifty-one cylindrical powder coated pipes span up the sides of the building, from the podium to level 6.
Fytogreen botanist and green wall designer Erik van Zuilekom created the stunning green wall which wraps around the lower levels of the curving façade. Showcasing 68 different species and over 9,300 plants, the spectacular vertical garden sports a tropical rainforest at its base. The felt substrate base only measures 2 centimeters deep.
Native Australian orchids, cymbidium orchids, and ferns were used in the protective niches of the decorative steel columns. In addition, White Rabbit’s Foot Fern (Humata tyermanii) was planted here because it can root at the nodes, allowing it to spread across the surface and put new roots directly into the felt covers. Green Mat-Rush (Lomandra hystrix cv.), which is native to QLD and grows naturally along waterways, copes well with this environment as well.
Reserved for the exclusive access of residents is the ‘Sky Terraces,’ maximizing the rooftop of The Standard, offering city views, open space, and sunlight.
Set behind heritage houses on Melbourne Street, The Standard stands proud as a beautiful connector between Brisbane’s past and future. Celebrating a royal blue curvaceous façade with a spectacular, lush vegetated facade, the prominent architectural design stands out unlike any other building in South Brisbane.
Awards include: 2023 – Property Council of Australia’s Innovation and Excellence Award; 2022 HIA-CSR Australian Housing Awards: Australian Apartment Complex of the Year; 2021 QLD UDIA Winner: High Density Development; 2021 QLD UDIA Winner: Design Excellence; 2021 QLD UDIA Winner: Construction Excellence; 2021 QLD HIA Winner: Apartment of the Year; 2021 QLD HIA Winner: Complex of the Year; 2021 QLD HIA Winner: Outdoor Project of the Year.
 Greenroofs.comConnecting the Planet + Living Architecture
Greenroofs.comConnecting the Planet + Living Architecture
