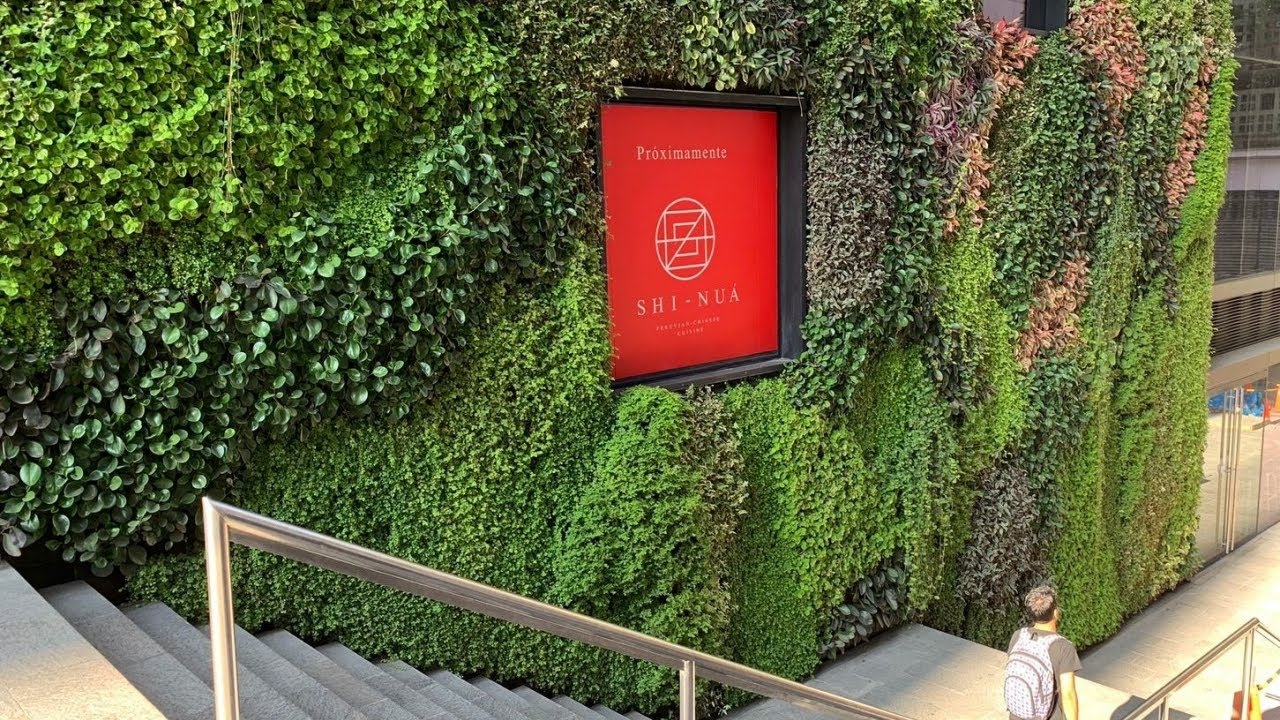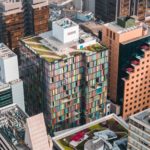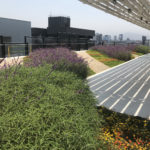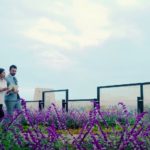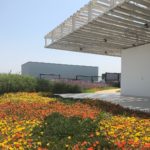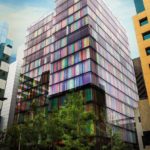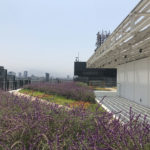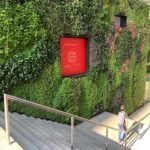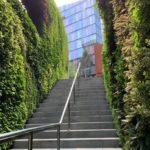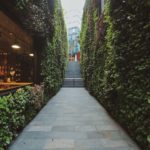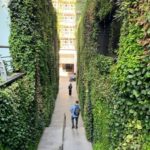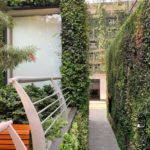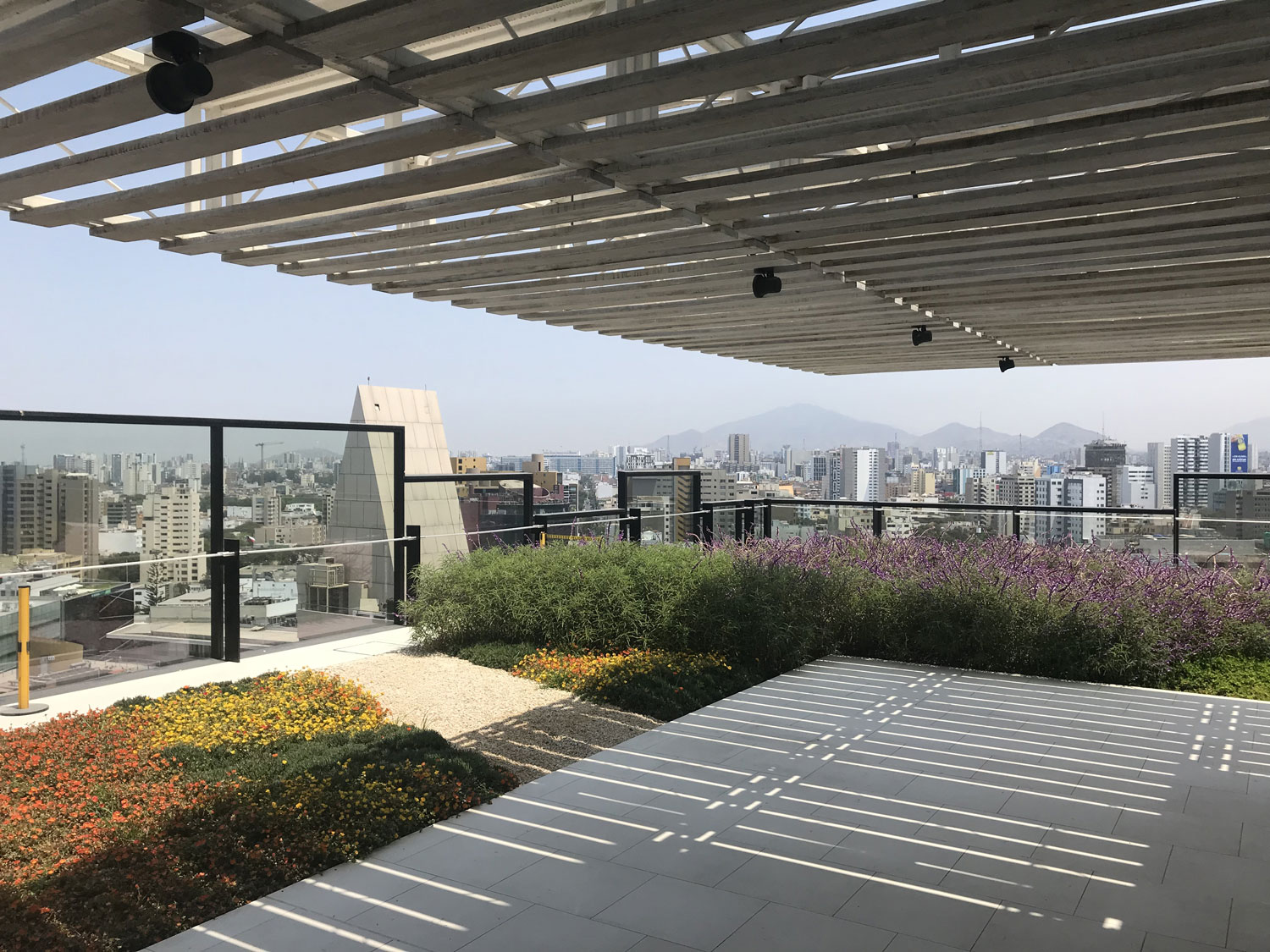
Additional Resources
For more information on this project, contact ARVE Perú at: info@arve.com.pe
Case Studies
Ateliers Jean Nouvel; Cushman & Wakefield; PMS DRS Ingenería y Gestión.
Video
Watch the March 17, 2021 3:51 video Real Dos – Featured Project from Greenroofs.com on the greenroofsTV channel on YouTube; Dec 21, 2017 Real 2 – Lima, Perú by Grupo Centenario on YouTube.
News
March 17, 2021 Featured Project: Real Dos by Linda Velazquez in Greenroofs.com; 2019 Real 2 es seleccionado como el mejor edificio de oficinas de América Latina in Constructivo; March 22, 2018 Los nuevos iconos limeños de Jean Nouvel by Laura Alzubide in COSAS; February 28, 2018 Lima: a colorful building by Jean Nouvel by La Rédaction in Construction Cayola; October 19, 2015 Inician obras de Real 2 en el Centro Empresarial Real de San Isidro by staff in Gan@Más.
.
Designed by Ateliers Jean Nouvel, the Pritzker Prize winner’s first in Lima, Real Dos is a mixed-use commercial building of 24,000 square meters that brings together offices, restaurants and retail outlets. As part of the Centro Empresarial Real complex of approximately 7,000 m² of total leasable area distributed in nine buildings, the mid-rise Real Dos building is surrounded by other contemporary buildings.
Real Dos is a work of adaptation and uniqueness. Located in Lima’s San Isidro district – the heart of commercial activity in Peru, the Real Dos tower is spread over 23 levels (14 floors and 9 basements) and enjoys the amenity of a verdant roof garden at the building’s crown and many full-height exterior vertical gardens at its stepped ground level.
The building is linked to the formal diversity of the environment and is differentiated by its lightness and color. As is customary, Jean Nouvel studied the culture of the country, and in this case he was inspired by the lively colors of Peruvian handicraft fabrics. The result is a striking glass envelope covered with bright mobile multi-colored panels, which the architect says is “thereby revisiting the chromatic aesthetic of Peru.”
Along with its iconic glass facade with colorful movable blinds, Real Dos has four fronts designed for natural light, green walls on the three main fronts, and a garden roof.
Nine floors, or 8,500 square meters, are leased by the company WeWork, a world leader in shared work spaces.
Ateliers Jean Nouvel worked with ARVE Perú on the overall landscape plans of the Real Dos tower. Designed, installed, and maintained by ARVE Perú, approximately 8,500 plants representing over 25 species were planted on the Real Dos Roof Garden. Due to Lima’s desert climate, the designers specified drought tolerant vegetation within 15 cm of growing media.
SOPREMA’s SOPRANATURE greenroof system was used. SOPRANATURE consists of a two-layer waterproofing system, drainage layer, geotextile filter/retention layer, lightweight growing media, plus the low water consumption plants including herbs, grasses, succulents, and other groundcovers.
Returning reflections of its own striking glass envelope covered with multi-colored panels inspired by Peru’s rich textile history and beautiful vegetative surfaces onto its neighbors’ glass-clad facades, the Real Dos is a plant oasis in the midst of commercial-area Lima.
See the Project Profile for the Real Dos Living Walls in the Greenroofs.com Projects Database.
 Greenroofs.comConnecting the Planet + Living Architecture
Greenroofs.comConnecting the Planet + Living Architecture
