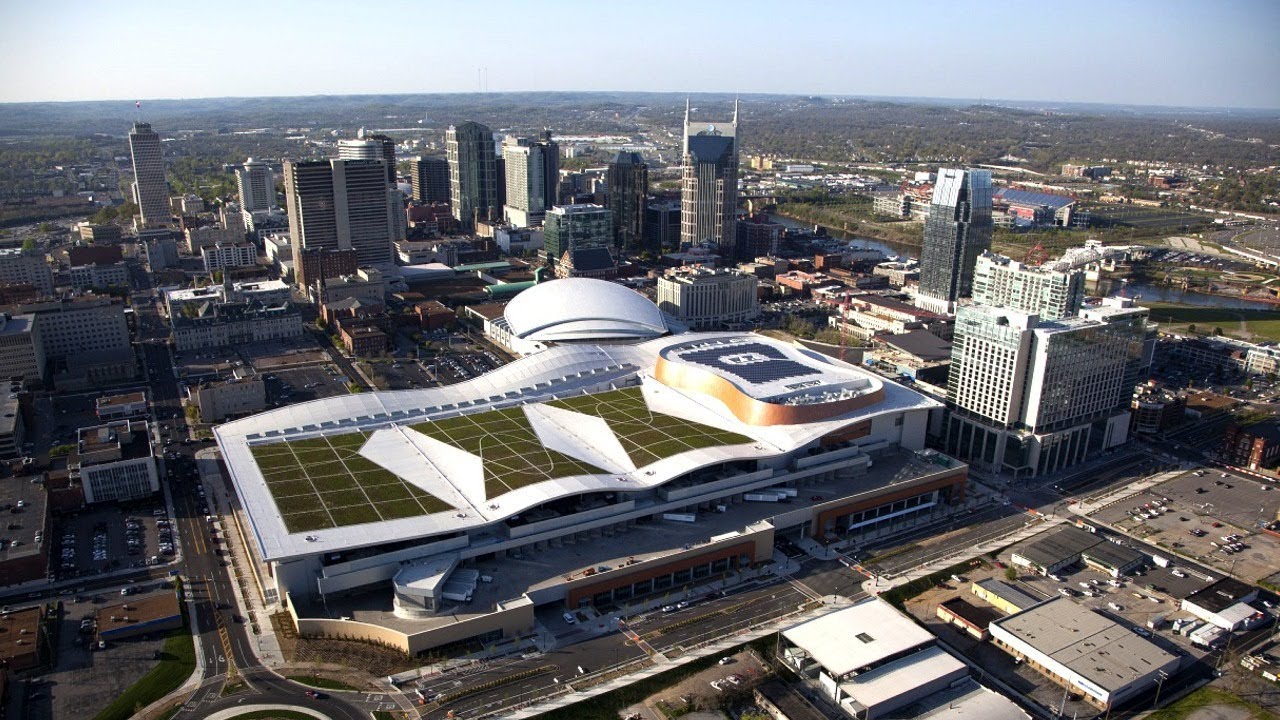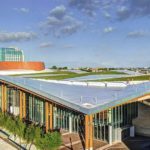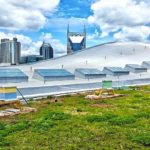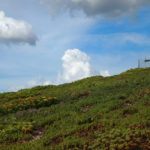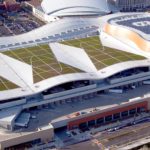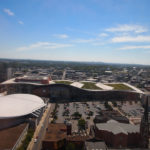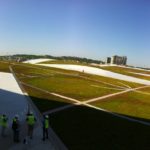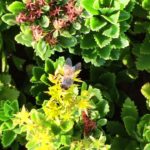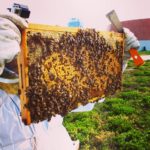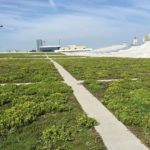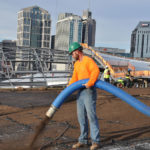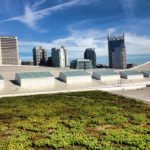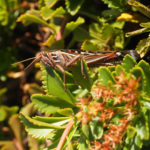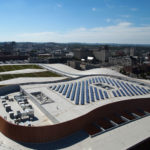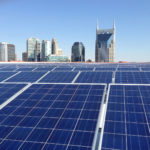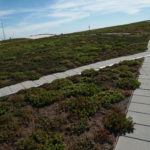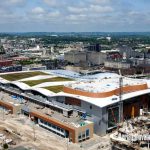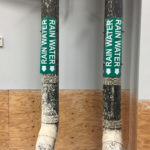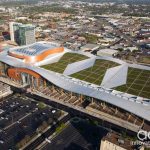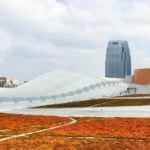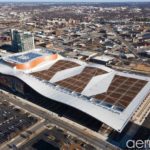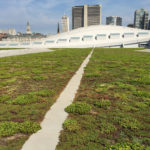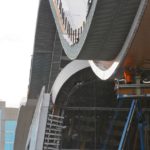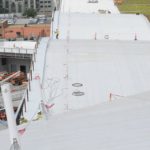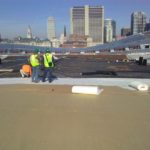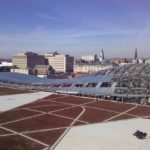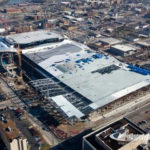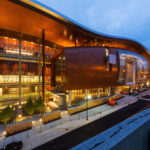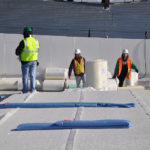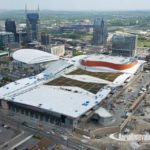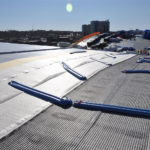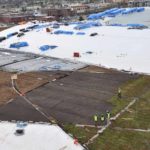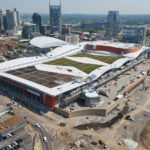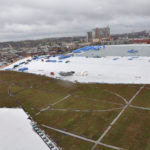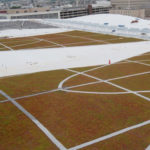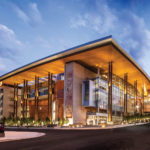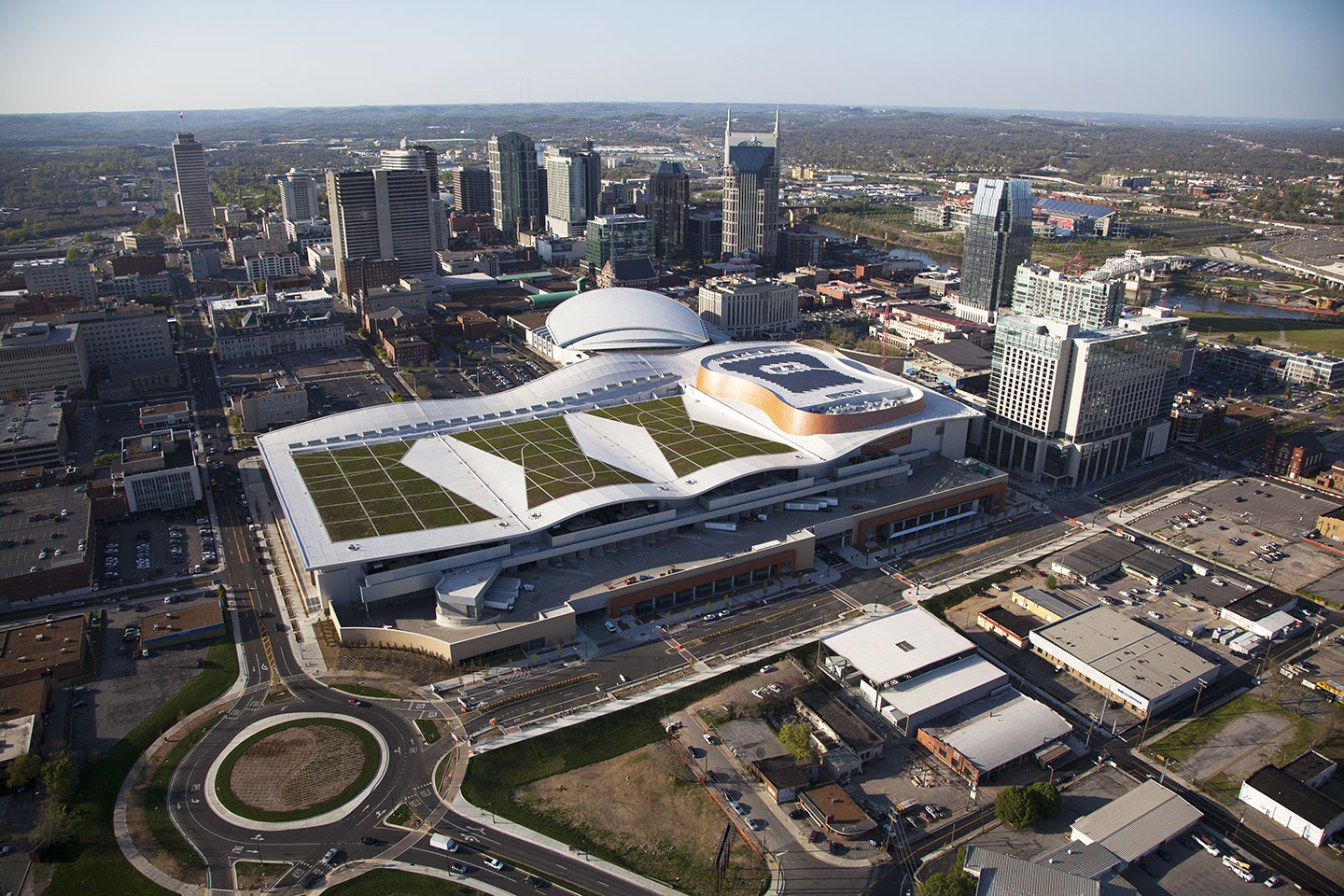
Additional Resources
Visit the Nashville Music City Center website; Green Roof page; and Facebook page. See the sustainable features and practices at the Music City Center.
Learn about the following companies in The Greenroofs.com Directory: rooflite®; Sika Sarnafil; and Xeroflor (Bonar).
Case Studies
Clark Construction Group; Greenrise Technologies; rooflite®; Sika Sarnafil; Roofmeadow; Bonar (Xeroflor Gmbh); Sempergreen; Big River Industries; Baker Roofing; and LightWave Solar.
Video
February 4, 2019 3:42 Nashville Music City Center – Featured Project video from Greenroofs.com on the greenroofsTV channel on YouTube; Nashville Music City Center LiveCam.
News
February 4, 2019 Nashville Music City Center by Linda S. Velazquez on Greenroofs.com; March 19, 2018 Music City Center Green Roof Brings Nashville to Life by Rachel Bertone in Farm Flavor; August 19, 2017 National Honey Bee Day and Honey Harvesting at the Nashville Music City Center by the NewsDesk at Nashville.com; November 17, 2014 Music City Center’s Big Green Roof by Roofmeadow; October 31, 2014 Music City Center Recognized with Green Roof Award of Excellence Prior to CitiesAlive Conference in Nashville Green Roofs for Healthy Cities Media Release; June 2014 Case study: Music City Center green roof by Allan Wingfield in Geosynthetics; April 24, 2014 Music City Center Earns LEED Gold Certification from Clark Construction; June 5, 2013 Greenrise Technologies Complete Music City Center Green Roof Press Release; May 16, 2013 Who Will Mow The Lawn On Music City Center’s Roof? No One by Blake Farmer from Nashville Public Radio; January 13, 2012 Music City Center Roof Goes Green by Adam Ghassemi from NewsChannel5.com; January 9, 2011 Music City Center trims green roof plan by Anne Pain in The Tennessean; and November 18, 2011 Currently Under Construction – The Music City Center Green Roof by Evan Morettini from the Roofmeadow blog, with lots of construction photos.
The Nashville Music City Center (or simply Music City Center, MCC) is a 1,200,000 square foot convention center completed in June, 2012 in the SoBro (South of Broadway) district in Nashville, Tennessee. Spanning three city blocks, the MCC “boasts a 350,000 square-foot exhibition hall, 60 meeting rooms, and a 57,000 square-foot grand ballroom that also is designed to serve as a music venue and an 18,000 square-foot junior ballroom. In addition, there are more than 80 pieces of art, 32 loading docks, and an 1,800-vehicle parking garage. Large skylights and a 14-story glass curtain wall system allow daylight into the exhibit hall and concourse, making the convention center a warm space from within, and an inviting presence from outside,” (Clark Construction.)
Five stories high, the wavy roof has three independent green roof sections with rooflite® soil which mimic the area’s rolling hills. The official groundbreaking for the Music City Center was held on March 22, 2010, and the new building opened in early 2013. The Music City Center makes it a part of their mission to focus on environmental sustainability and the Music City Center is LEED Gold certified for New Construction by the U.S. Green Building Council.
“The Music City Center has many sustainable features, including a green roof and a water reclaim tank so that excess rain water can be used for things such as flushing the toilets and site irrigation. In addition to these sustainable features, the Music City Center Team also envisioned installing solar panels. The Music City Center building was designed to accommodate a solar panel system over the grand ballroom portion of the roof. That portion of the roof is approximately 1 acre in size and is designed to hold approximately 4-6 lbs/sf.” ~ Nashville Music City Center website, 2015.
The new convention center hosts visitors and serves as a central meeting point for Nashville’s residents. A wide green pavilion encircles the building on all sides, calling Nashvillians to enjoy the area’s newest landmark and offers public space for art and music.
“The 191,000-square-foot greenroof was designed for stormwater retention and urban heat island reduction. It was essential that this iconic building embody the essence of “Music City, USA,” so the greenroof design represents the frets and body of a guitar—including solar panels incorporated into the design of the guitar body itself—while the roof “rolls” symbolize the rolling hills of Tennessee. From a performance perspective, the system is built to handle a 2.6-million-gallon stormwater offset. We carefully selected the most heat-tolerant, drought-tolerant plants, and we also blended and installed bioretention soil and structural soil for the greenroof as well as the surrounding grounds. Slated to receive an award from the national organization, Green Roofs for Healthy Cities, this project represents the ultimate fusion of aesthetics and engineered performance.” ~ Greenrise Technologies, 2014
The Music City Center’s structure is comprised of 13,000 tons of structural steel and 110,000 cubic yards of concrete. Although sections of the roof have zero slope (i.e., the crests and valleys), the green roof has undulating surfaces with pitches ranging from 16 – 25%, with a 65-foot difference in elevation. This difference required slope stabilization of the media.
Since the growing media depth was shallow at less than three inches deep, pre-vegetated sedum mats from Sempergreen were specified, the principal reason being to avoid wind erosion, especially with such an exposed and thin assembly. The Anti-Slip System Type N with net and sills from Optigreen® was used to hold the rooflite® Extensive MCL substrate and the sedum mats.
In 2014 Roofmeadow wrote, “The extremely lean 2.5-inch thick green roof profile weighs in at only 17.5 pounds per square foot (at its heaviest) and is designed to maximize the time water flows horizontally through the root zone before exiting at the drains, reducing irrigation requirements.”
“Roofmeadow specified Bonar’s Enkadrain®/W 3601, a new thin drainage composite that is part of the Enkadrain family of sustainable products, as an underlayment and drainage system for the roof’s organic materials.” ~ Bonar (Xeroflor GmbH) Case History
The specific blend of rooflite soil used on the living roof was fine-tuned several times to ensure just the right mix for the vast space. Because the green roof was so large, the rooflite growing media was blown onto the roof in an easy and smooth installation process.
“From my standpoint the most important aspect of the design was the unique green roof profile, which was specifically designed for this application. The profile, that includes six structural layers, includes, bottom to top, 18 oz/sy capillary fabric (for moisture control), Bonar drainage composite (storm drainage), geogrid (for slope stabilization), media, geogrid (for wind stabilization), and pre-grown mats.” ~ Charlie Miller, 2019
Here are just some additional noteworthy Architecture and Design features:
- The total land area of the site is 16 acres and features a 65-foot difference in elevation from the northwest corner of the site to the southeast corner.
- 14 plant species were incorporated.
- The total square footage of the facility, including parking, is 2.1 million square feet. The actual building is 1.2 million square feet.
- A 360,000 gallon rainwater collection tank stores rainwater from the roof which is used to irrigate outdoor landscaping and flush the hundreds of toilets in the building.
- An array of 845 solar panels.
Regarding the 845 solar panel array, its 211kW emissions offset the following over 25 years:
- 8,275 lbs. of nitrogen oxides
- 23,825 lbs. of sulfur dioxide
- 5,046 tons of carbon dioxide
The Nashville Music City Center’s carbon offset is equivalent to planting 3,750 acres of trees! (LightWave Solar)
The Music City Center also supports bee hives on its 4-acre greenroof in order to help the bee population in Nashville flourish, provide pollinators to the many green spaces in downtown, and produce delicious honey for use in their kitchen. The hives can produce up to 200 pounds of honey each year from approximately 100,000 bees.
In 2014 the Nashville Music City Center was the recipient of the Green Roofs for Healthy Cities Green Roof Special Recognition Award. The co-recipients for the Special Recognition Award were Roofmeadow, who designed the green roof, provided construction oversight, and oversees maintenance; Greenrise Technologies, who constructed the green roof and also conducts green roof maintenance; and tvsdesign, lead architect, who conceived the green roof project and laid out the signature green diamond pattern.
Additional awards include 2015 Nashville Downtown Partnership Award in the LIVE category for the addition of bee hives on the greenroof; 2014 Urban Land Institute Nashville’s Excellence in Development Award; ABC of Middle Tennessee 2013 Excellence in Construction Award – Mega Project; AGC Build Tennessee Award 2013 – General Contractor Project, $250-500 Million; ENR Southeast – Best Project of 2013, Sports/Entertainment; and 2013 Governor’s Environmental Stewardship Award in the Building Green category.
In FY 2019, the Music City Center collected over 3 million gallons of rainwater from its greenroof, reducing their municipal water usage by 51%. Additionally, the MCC recycled over 400,000 lbs. of mixed recycling. The Music City Center strives to be a strong community partner and donated over 40,000 lbs. to the Nashville Rescue Mission.
 Greenroofs.comConnecting the Planet + Living Architecture
Greenroofs.comConnecting the Planet + Living Architecture
