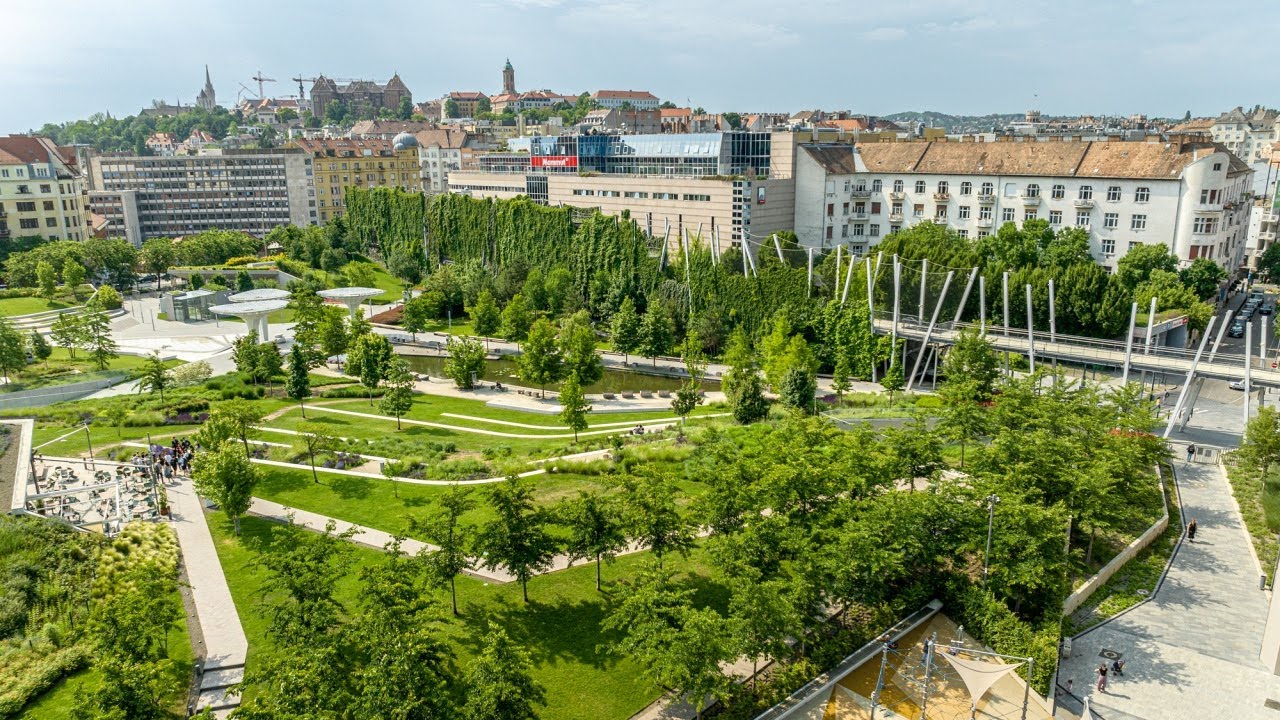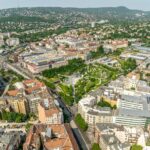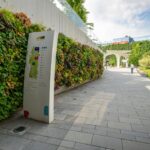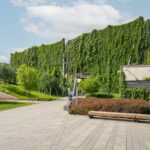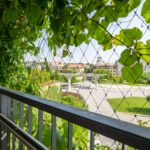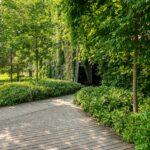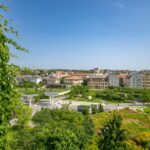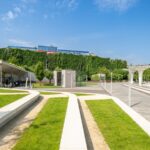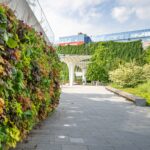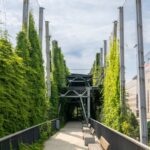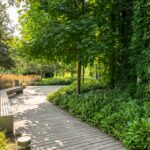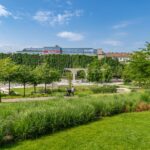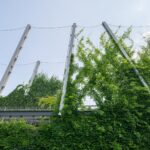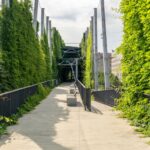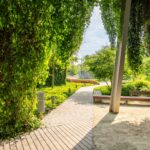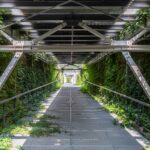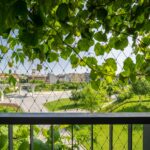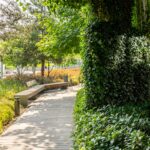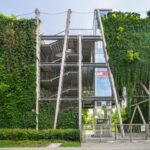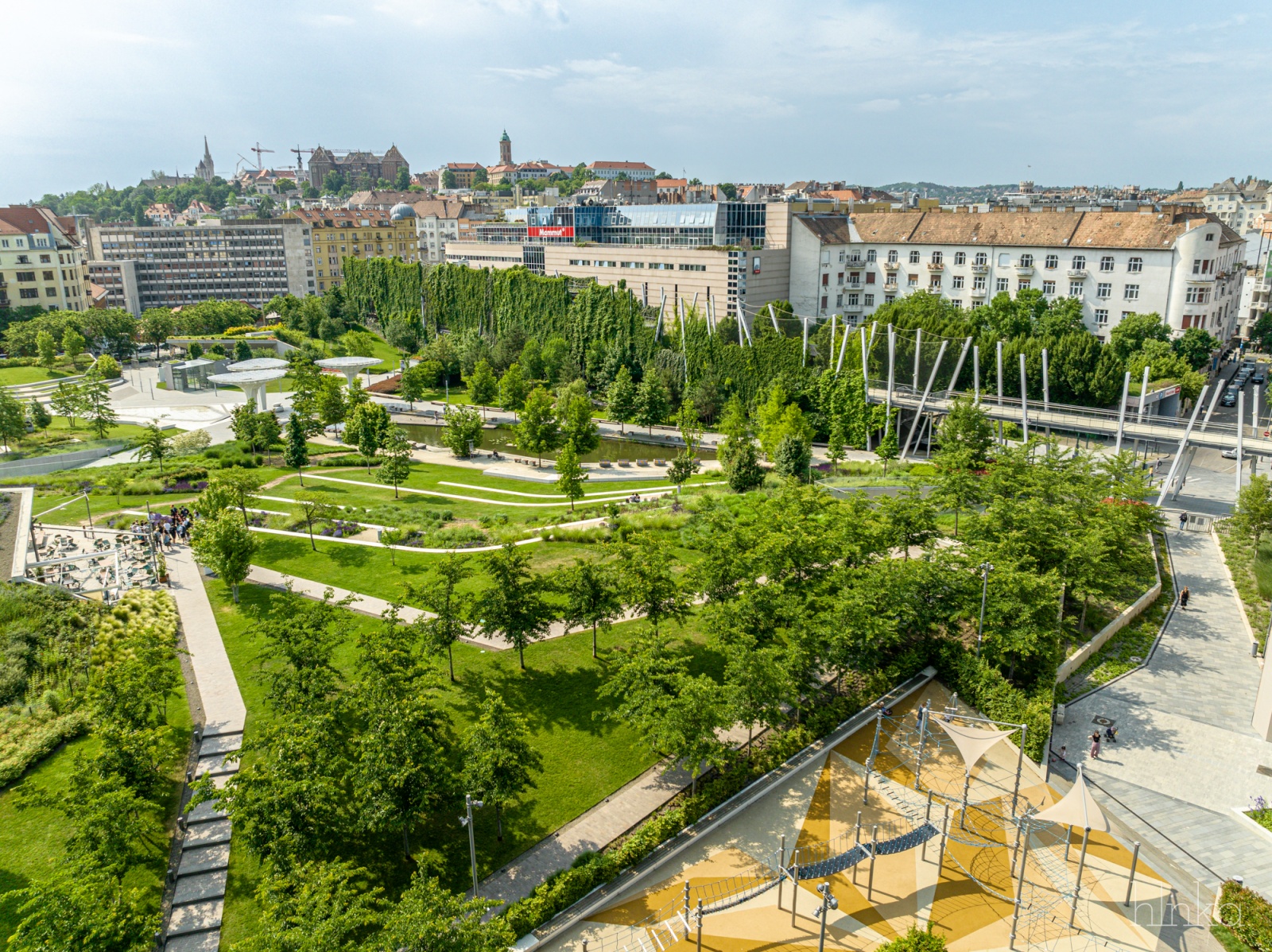
Additional Resources
Visit the Millenáris Széllkapu Park website (in Hungarian). For more information on the Széllkapu Park, contact Green Wall Design Kft. at mobile: +36 20 357 2762 | +36 20 357 3339; e-mail: gwd@gwd.hu
Learn about Jakob Rope Systems in the Greenroofs.com Directory.
Case Studies
TSCP; Green Wall Design; Archilovers.
Video
Watch the September 7, 2023 Millenáris Széllkapu (Gate of Winds) Park Green Walls & 3-Dimensional Hanging Garden – Featured Project 4:54 video from Greenroofs.com on the greenroofsTV channel on YouTube; August 2020 1:56 Millenáris Széllkapu by hypeandhyper on YouTube.
News
September 7, 2023 Featured Project: Millenáris Széllkapu (Gate of Winds) Park Green Walls & 3-Dimensional Hanging Garden by Linda Velazquez in Greenroofs.com; 2021 Lead architects Mihály Kádár and Szilvia Könözsi on Széllkapu by TSPC; September 17, 2020 Video: Buda’s New Park Széllkapu Features Largest Hanging Garden In Central Europe in XpatLoop; September 6, 2020 New urban green space by Mammut mall in The Budapest Times.
In Budapest there is a park where, thanks to the client’s will, the green approach has overridden all considerations. In both the programming and the design processes, the primary objective was to achieve a ‘greener than green’ recreational park with all the amenities that this implies. This gave the Green Wall Design team the opportunity to create a unique green façade structure that would make the park stand out at a European level.
Designed by 4D Landscape Design Ltd and the TSPC architectural studio in a heavily polluted industrial zone in Budapest after four years of planning and implementation, the Millenáris Széllkapu (Gate of Winds) is a modern 35,000 m2 recreational park which significantly contributes to the green areas of the capital. The Hungarian TSPC duo of Mihály Kádár and Szilvia Könözsi says the future of cities is designed in green.
Széllkapu Park Has Largest 3-D Hanging Garden in Central Europe
Széllkapu Park boasts the largest three-dimensional vertical garden in Central Europe, and has one of the largest green wall areas of Europe with its 5,000 m2 overall surface. In addition, the green zone’s diverse grandiose architectural elements include several modular living walls, a cherry tree grove, a forest-field-lake trio, a spectacular design of freestanding solar panel structures, and 355 new trees which now grace the former brownfield. Approximately 30% of the park was built on the top of a 20,000 m2 underground car park using green roof technology, and several green roof structures also grace the Millenáris Széllkapu.
The park is a unique redevelopment of the rust belt in Budapest in recent years. This is particularly important because the area is one of the most valuable plots in Budapest, yet the aim was not to create a professional investment, but a public park with quality green spaces and recreational functions.
The first phase of the rehabilitation was the creation of Millenáris Park, which was completed in the early 2000s. The remaining 2.5 ha of land was occupied by factory buildings and car parks, the demolition of which started in 2014. In parallel with the start of the Széllkapu project, a comprehensive analysis was carried out of the impact of the park on the quality of life, the change in property values in the area, the actual annual temperature conditions, and even the health of the residents.
The installation of the hanging façade is an integral part of the park itself, allowing park users to enjoy a truly 3-dimensional view of the green spaces, as it blocks out the firewall of a huge shopping mall from the view inside the park. This structure serves multiple functions, including facilitating smooth accessibility between the new park and the adjacent old park on the north side. The utility value of the structure is enhanced by the fact that each level of the installation is walkable and can be used for a variety of community functions.
The name Széllkapu Park (Gate of Winds Park) refers to the quality of this specific open space area, which literally let through the much needed fresh air from Buda hillside to the Budapest city center. From the aspect of urban planning, the site is located in an air flow corridor, and its longitudinal direction is almost parallel to the prevailing wind direction, so it plays an extremely important role in the ventilation of the urban area and in improving air quality.
At the turning of the 19th and 20th centuries this was the location of several industrial buildings of the Ganz and Partner Iron Mill and Machine Factory and later of the Ministry of Industry. The Hungarian Government decided on the development of this brownfield area by creating the neighbouring Millenáris (Millennial) Park in 2001, and – with the demolition of the former 8-story ministry office building in 2013 – the planning and construction works of the extension, and the Széllkapu park project was started.
It was decided at an early stage of the designing process that the maximum possible green coverage should be provided on the roofs and façades of the buildings framing the park, as well as over the underground parking garage. Three types of green walls have been developed in the park.
“On the concrete façades of the buildings we used a Hungarian-developed modular system with perennials. On the Margit boulevard façade pre-grown ivy panels were placed as a background of a waterfall whose curtain of water draws out letters that would be illegible without the dark, evergreen background.
The third and most spectacular element is the 230 m long steel structure, the three-dimensional hanging garden, which vertically increases the green coverage by 4,550 m2 of greenable surface. This installation has not only a decorative and covering function, but the three floors can be walked on stairs and this structure takes visitors to the other part of the Millenáris Park without needing to cross a road. Solar panels have also been installed on the top floor, and the lookout point towards Margit Boulevard offers an unusual perspective of the surrounding streets.” ~ Green Wall Design Kft.
The total length of the 4-story hanging garden installation is 230 m (6.6 m wide and 19.3 m high at the top). The park users can visit the ground and the 1st and 3rd floors, which are partially installed with solar panels. The 2nd floor was designed as a service story. Access to the building is provided by two elevators, many stairs, and a ramp. The stunning hanging garden on the two vertical façades of the three-dimensional hanging garden encompasses 4550 m2 was constructed with pre-grown green façades with wire mesh from Jakob Rope Systems; the stainless steel structure was custom designed by TSPC with Szilvia Könözsi, Attila Fekete and Mihály Kádár.
The pre-grown wire mesh panel method provided approximately 70% green coverage immediately after the opening of the park in 2020. The area coverage of the greenwall.pro Hungarian modular green walls on the concrete building façades is approximately 60 m2; the area coverage of green façade with pregrown ivy is approximately 30 m2.
The various green walls were designed by a team collaboration including Andrea Balogh and Csaba Majoros of 4D Tájépítész Iroda (4D Landscape Design Ltd), Zoltán Czérna of Parkertech, and Ferenc Szentkirályi-Tóth of Adegy Kft. Due to the overwhelming success of these living walls and green façades within Széllkapu Park, they have teamed up under the name Green Wall Design (GWD) to continue and utilize their expertise to plan, build and maintain green walls.
“Seeing the success of our cooperation and references, we decided to combine our expertise in a joint company, whose profile is the establishment of green walls and green facades.” ~ GWD
Plants and Irrigation
The large green wall system represents a wide range of climbers; its high-tech irrigation, nutrient management system and its structural solutions are unique in Central Europe. The Green Wall Design team not only designed, built, and operates the green wall, but the pre-growing of most the plants was also carried out by the company’s engineers. Additional living walls are installed in various parts of the park in different sizes, with different exposures utilizing a wide variety of perennials (Peter Dezsenyi, Hungarian Green Roof and Green Wall Association).
The plant design of the green façade follows the pattern of the building intervals, where evergreen and deciduous areas alternate in a rhythmic manner. Plant species include Hardy Kiwi Vine, Chocolate Vine, Dutchman’s Pipe, Oriental Bittersweet, Clematis Montana, English Ivy, Climbing Hydrangea, Vine Honeysuckle, Japanese Honeysuckle, Virginia Creeper, Boston Ivy, Crimson Glory Vine, Riverbank Grape, and Chinese Wisteria.
The dry Hungarian climate dictated the selection of plant material. In addition to irrigation, a misting technology was also installed but is currently not in use. The raw irrigation water is collected from rainwater and drinking water is added. The water treatment and nutrient dosing equipment is adapted from greenhouse technology and controlled (together with the irrigation control) by a professional computer, relying on sensors (soil moisture, pH, EC, relative humidity) and its own meteorological station (irradiation, wind strength and direction, rainfall, temperature). A humidification device is used to reduce the effects of atmospheric drought. The proper functioning of the systems can be monitored and managed remotely via the Internet. The equipment is located in a mechanical shaft below ground level. Irrigation water is delivered to the water outlets (as well as drainage and humidification water) through a network of stainless steel pipes.
During normal daily operation, a small amount of leachate (in average operation a few litres per square metre per day) is discharged through the outlet at the bottom of the planters and is treated and discharged with leachate from other sources on the site.
Supporting Biodiversity
The 3-dimensional hanging garden and other green wall surfaces are vertical extensions of the horizontal green areas of the park, and have added 4550 m2 of running frontage to the urban green space. Its dust-filtering and CO2 sequestration properties contribute significantly to improving the air quality of the surrounding area in addition to helping mitigate noise generated by downtown traffic.
The walls provide habitat, nesting place and food resources for small bird species and pollinators. A total of 15 types of creeping plants were used on the hanging wall, and 10 types of perennials on the modular green walls.
The vertical green surfaces also have a high aesthetic quality with their varying foliage and overall appearance that changes throughout the seasons, thus having a direct positive impact on well-being. The biological activity in the project area has more than tripled with the construction of the park. The vegetation of the installation and its impact on the park and its actual wildlife is an integral part of this.
Influencing Local Government While Performing Beautifully
Due to its success, a few years after the park was completed, and for the first time in Hungarian legislation, the local building regulations of the 13th District of Budapest now oblige developers to build 5-10% green frontage on new office or commercial buildings with a frontage of more than 500 m2 (2022). This may seem like a small step, but it is a big achievement in Hungarian standards.
The first comprehensive analysis of green space investment developments in the country was on the Széllkapu project, which examined the quantitative and qualitative impacts of new green space development (QUANTITATIVE AND QUALITATIVE IMPACT ASSESSMENT AND BUDGET-HASKETALYSIS OF MILLENNIAL-SZELLKAPU GREEN SPACE DEVELOPMENTS – Hétfa Research Institute).
The analysis identified the following as positive benefits of the development: tourism impact, increased socio-cultural links, positive impact on quality of life, and the innovative and awareness-raising impact of the development of the green space system.
A Very Successful Széllkapu Park
Inhabited with aquatic plants, the nearly 700 m2 lake provides areas to relax and enjoy with its wooden pier, sunbeams and benches. Nearby a programmable water play area delights with gentle dancing water jets with color-changing lights. Many amenities for visitors and families abound including two cafés with terraces, bicycle storage, electric vehicle charging, baby changing stations, and more.
The green zone’s diverse grandiose architectural elements – the three spectacular, innovative, individually designed solar panel structures by TSPC engineers provide shade and are also connected to the park’s energy supply. Competing with the height of the adjacent Mammut shopping center, visitors can ride the panoramic elevators or climb up through the cool interior of the 3-D hanging garden and enjoy beautiful park vistas.
The design, construction and maintenance of the green walls were in the hands of a single team, Green Wall Design, which proved to be very fortunate as the walls’ plant surfaces have successfully evolved over the past three years and the other elements used have proven to be of strong construction. Fortunately, the experience of the years since its implementation shows that cooperation between designers, engineers, and maintainers, and long-term thinking have been successful and that the hanging garden is a well-functioning façade. According to Peter Dezsenyi, a 10°C difference can be found between the sunny versus shaded areas of the hanging façade.
Since the opening of the park, a number of lecturers from the Faculty of Landscape Architecture have been giving outreach classes and consultations in the park. The designers are regularly invited to give presentations on the park, specifically on the functioning and operation of the green façades.
After the first few years of operation, the green wall designers say Széllkapu Park and the Three-Dimensional Hanging Garden are a great success which already has had an extraordinary impact on the architecture and green space culture of Central Europe.
“We are very proud that the project was selected by World Green Infrastructure Network (WGIN) and considered worthy of honorable mention in the 2023 Built Environment Green Infrastructure Green Wall Category this year.” ~ Green Wall Design (GWD)
The architects say they wanted to create an enclosed green bay in which the flora feels good; and the origami-like folding of Széllkapu Park, playing with shapes and bold architectural details, can be fun and delightful for visitors while the Gate of Winds provides a much-needed breath of fresh air.
 Greenroofs.comConnecting the Planet + Living Architecture
Greenroofs.comConnecting the Planet + Living Architecture
