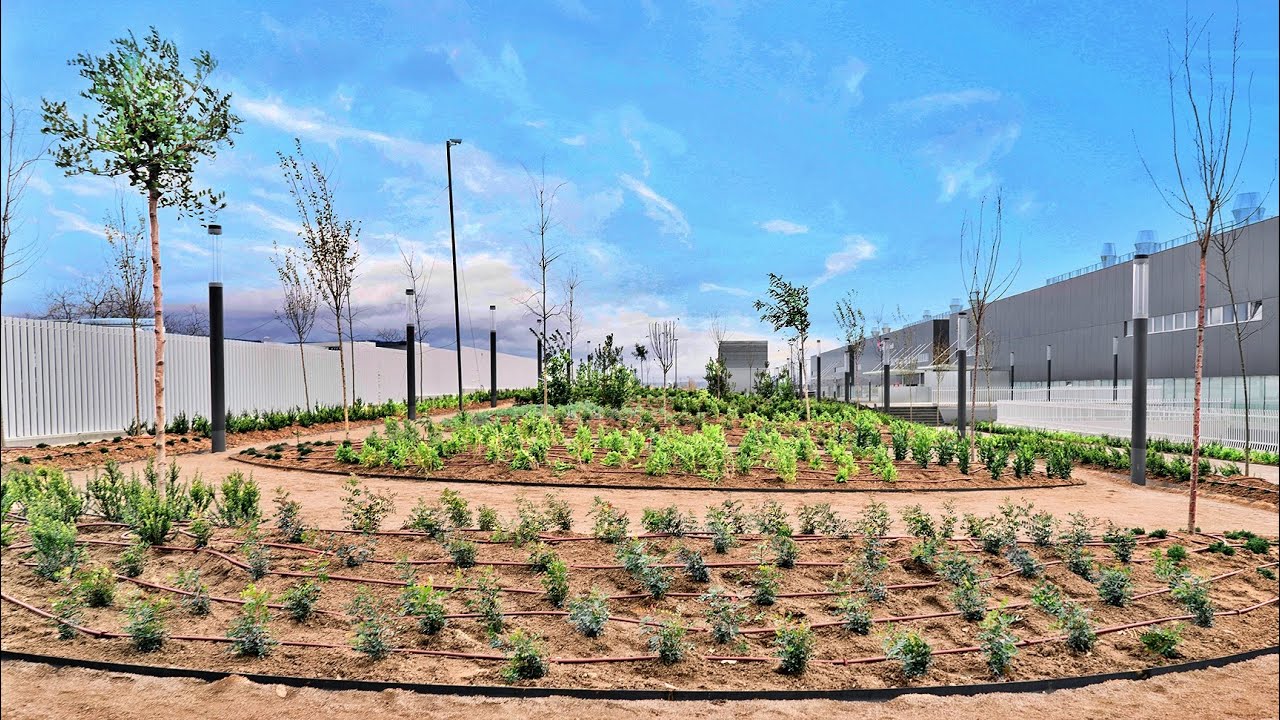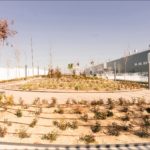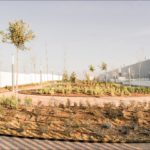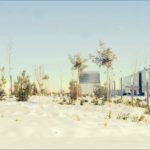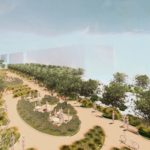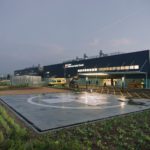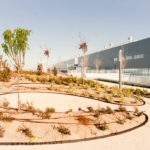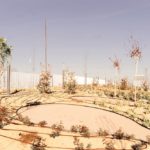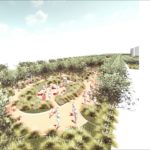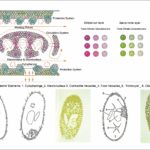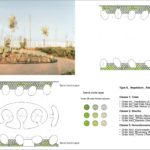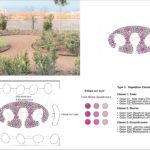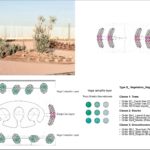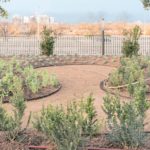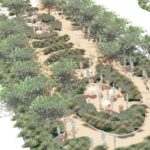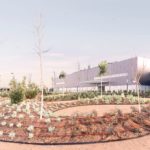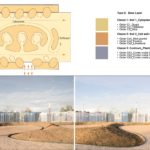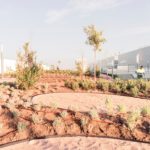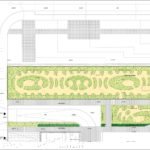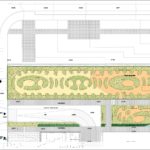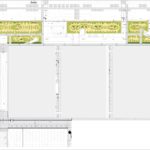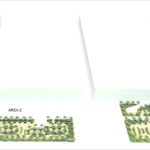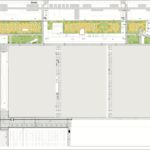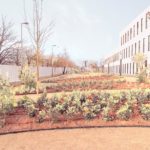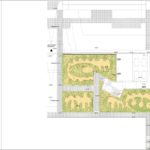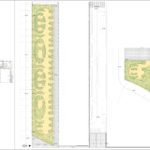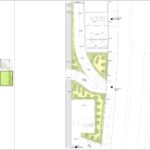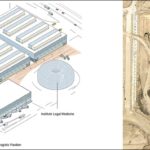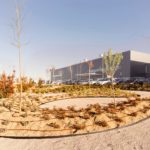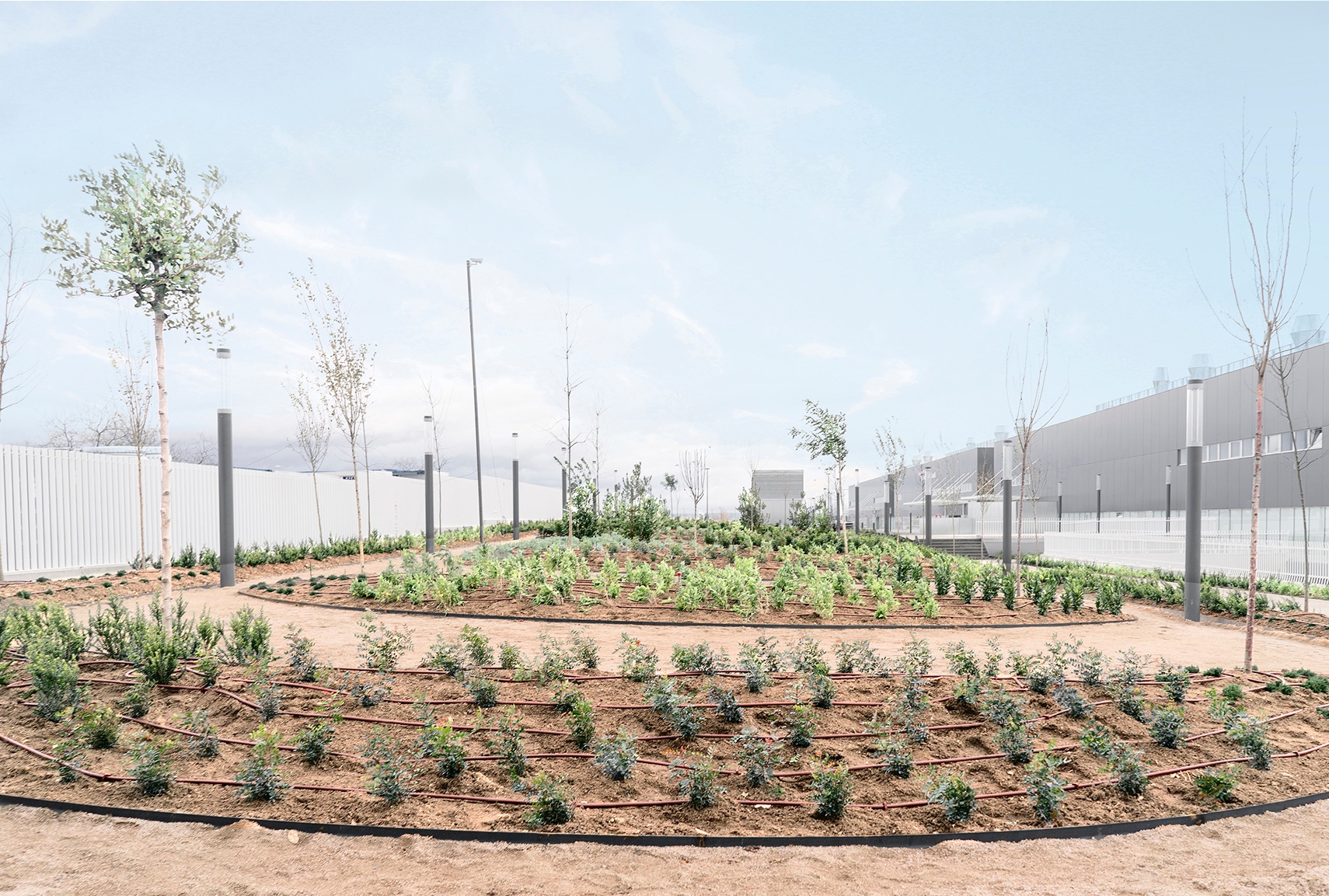
Additional Resources
GPS Coordinates: 40°29′02″N 3°36′23″O.
For more information on the Hospital de Emergencias Enfermera Isabel Zendal project, contact Cristina Jorge, PhD of Cjcpaisaje at info@cjcpaisaje.com and 00 34 615871733.
Learn about Soprema in the Greenroofs.com Directory.
Case Studies
Cjcpaisaje; Hospitecnia/Estudio Chile 15 Arquitectos; Soprema Group; Wikipedia; Grupo San Jose; Madrid Proyecta.
Video
Watch the June 2, 2021 3:54 Hospital de Emergencias Enfermera Isabel Zendal – Featured Project video from Greenroofs.com on the greenroofsTV channel on YouTube; April 22, 2021 4:28 Hospital Enfermera Isabel Zendal: profesionales volcadas en la vacunación y en los pacientes by CODEM Madrid on YouTube; December 14, 2020 1:15 Hospital de Emergencias Enfermera Isabel Zendal – Hospital de Pandemias by Soprema Iberia on YouTube.
News
June 2, 2021 Featured Project: Emergency Hospital Nurse Isabel Zendal Greenroof & Gardens by Linda Velazquez in Greenroofs.com; September 11, 2020 Así será el Hospital de Emergencias Enfermera Isabel Zendal, en Madrid by Daniela González in Gaceta Médica.
Commissioned by the Servicio de Salud de la Comunidad de Madrid (the governmental body responsible for the system of public health services in the Community of Madrid), the Hospital de Emergencias Enfermera Isabel Zendal (Emergency Hospital Nurse Isabel Zendal) is a public hospital constructed in 100 days in response to the CovId-19 pandemic. Dedicated to the care of Covid patients, the hospital encompasses three pavilion buildings totaling 10,500 sqm with 1,008 beds and 48 ICUs.
The health center for pandemic crises supports the entire hospital network of the Madrid Health Service in the event of any emergency, health crisis or healthcare need. Due to the short period of time necessary for its completion, different companies were awarded each of the buildings that make up the project.
Different modules can be installed in its three pavilions, depending on the type of emergency to be attended. Its objective is to liberate the rest of the hospitals in the region during pandemics and other emergencies.
“It is an infrastructure that can be adapted to any situation of increased health demand” ~ Comunidad de Madrid
The name of the hospital was established in homage to Isabel Zendal, a Spanish nurse from Galicia who took part in the Balmis Expedition (1803-1806, Real Expedición Filantrópica de la Vacuna). Recognized by the World Health Organization as the first nurse to join an international mission, she was lauded mainly for bringing the smallpox vaccinations to South America and Asia (see more about Isabel Zendal on Wikipedia).
The Isabel Zendal Emergency Hospital was designed by Chile 15 Arquitectos, specializing for over 20 years in architecture projects that focus on the hospital environment. Located in the Hortaleza district of Madrid, the site of the Hospital de Emergencias Enfermera Isabel Zendal (or Emergency Hospital in Madrid) has a surface area of 7,434 sqm and occupies a plot of 69,781 sqm. The trapezoidal plot was owned by the previous, now defunct, City of Justice project on the north side of the Medicina Legal (Institute of Legal Medicine) building, with a drop of 4.5 meters.
Designed by Cristina Jorge of Cjcpaisaje, the landscape intervention can be broken down into these five areas: Area 1 (2,415 sqm) + Area 2 (1,418 sqm) + Area 3 (1,317 sqm) + Area 4 (1,764 sqm) + Area 5 (520 sqm) = 7434 sqm. Of the five landscaped areas (see Image #22 above), the green roof pertains to Area 1; the 5,019 sqm (54,024 sf) of gardens are located on natural terrain.
The sprawling 2,415 sqm (nearly 26,000 sf) green roof is partly located over the underground technical galleries that belonged to the aforementioned City of Justice project, which is currently used to store medical and surgical supplies.
Due to dry climatic conditions, adapted plant species with low water demand have been selected, reducing the risk of allergies and respiratory problems. Plant palettes reflect Spanish landscapes of the Sierra Norte, Estepa Sur, and Vega Campiña. The topography has been modified to conserve rainwater and directed to landscaped green areas to act as sponges that reduce runoff, store water, remove sediment and pollutants, and release it into other ecosystems.
The micro-parklands of the Emergency Hospital in Madrid offer quick and safely isolated micro-enclosures surrounded by green areas where people can meet in small homogeneous controlled groups instead of creating a large homogeneous park for everyone. Creating a natural system of protection, they take as reference the simple integrated system of living microorganisms. These enclosures provide circular areas where patients, visitors, and healthcare professionals can meet in secluded places surrounded by trees and shrubs or walk around large green islands.
The essential elements considered in defining the landscape architecture intervention are extracted from the crucial role of microorganisms in the regulation of climate change, and they are as follows:
Protection System – Cell Wall. The green bands are parallel to the three buildings of the hospital complex close to the landscape intervention where the presence of rows of trees, aromatic shrubs, and colorful groundcovers make up a highly sensitive natural environment close to the Hospital. The scheme of clean roads parallel to the street that joins the three pavilions follows the straight lines that characterize the hospital corridors. The parallel green bands to the main road meet the objective of border and protection taking as reference the planting palette of the Sierra Norte Layer.
Meeting Point – Nucleus DNA. Surrounded by fruit trees, aromatic shrubs, and groundcovers that do not cause respiratory problems or allergies, family units can be brought together into these outdoor waiting rooms that will house benches, chairs, and support tables in the future. The soft landscape takes as reference the planting palette of the Estepa Sur Layer. These micro-spaces are opened to multiple uses of all ages for playing, teleworking, and resting.
Circulation System – Vacuoles. The landscape design made of elliptical and longitudinal green areas leaves controlled enclosures between them and opened views over parks around. These “parentheses” enclose the core areas and lead to safe walkways. The recovery of Covid-19 patients can leave side effects such as the formation of thrombosis in the leg veins by increasing blood flow. Doctors recommend daily exercise and long walks during recovery. These green areas take as reference the planting palette of the Vega Campiña Layer.
Porous base materials – Cytoplasm. Compacted red soil acts as a granular fluid. The pavements are porous using materials such as limestone, crushed red granite, quartz, feldspar, mica, and they are compacted following the contours of the terrain.
Green roof over underground galleries (Area 1, Phase 1). Over the previous subterranean gallery, a part of the landscape intervention has required additional layers such as waterproofing, vapor barriers, thermal insulation, drainage, and other elements typical of green roof applications. On the surface, there is a level of anthropic fillings formed by crumb sands and coarse sands. Fill thicknesses typically range from 0.50 to 7.00 m, depending on the zones. The greatest depths are found next to the underground gallery that was built as part of the ill-fated City of Justice campus.
These excavations were partially filled in at some point, probably compacting the ground, until the work stopped. Later they were probably filled with uncompacted soils to cover or hide the enormous concrete gallery. To guarantee the appropriate compactness of the discharges, it was necessary to carry out cleaning operations to remove the disintegrated and non-compacted soils. This gallery connects underground to the Institute of Legal Medicine with its 6,800 sqm of central facilities (boilers, air conditioning, supplies, transformers). There will be up to 5 km of fiber optics, central equipment to allow network connectivity and 300 wi-fi access points.
The extensive green roof areas encompass 1,347 sqm or almost 15,000 sf of Cjcpaisaje’s landscape architecture design, one third of the 7,434 sqm carefully designed site plan. As shown in Image 20 above, the 20 cm depth of the extensive greenroof area is shown in orange (Area = 1.347 sqm) and the 50-100 cm intensive greenroof area is shown in yellow (Area = 1.068 sqm).
Soprema participated in the project of the Emergency Hospital by supplying its two-layer waterproofing solution for a non-passable roof under gravel with 3750 sqm of sheets Morterplas SBS 4 KG FV + Morterplas SBS 4 KG FP. For the roof insulation, thermal insulation XPS SL 80 mm was installed. Additionally, 3630 sqm of Geoland HT 500 type geotextile was applied as a separating layer. For the walls, 760 sqm of the Texself M self-adhesive sheet Drentex Protect Plus drains, were installed and Emufal Primer was used to prime the support.
The aim of the landscape architecture project by Cjcpaisaje was to support the hospital in the outdoor areas as part of the recovery program and waiting areas. The Hospital de Emergencias Enfermera Isabel Zendal Greenroof & Gardens is intended to be a part of the machine to heal and to provide relief from the stress and emotional trauma of the Covid-19 hospital environment. Corten steel contours delineate spaces, such as outdoor meeting rooms, and serve to offer isolated enclosures for post-treatment or waiting areas for the vaccination process. Additionally, the concentration of green areas helps to provide continuity with the surrounding parks such as Valdebebas Park and Juan Carlos I Park.
Microorganisms are beneficial in producing oxygen, decomposing organic material, providing nutrients for plants, and maintaining human health, but some can be pathogenic and cause disease in plants and humans. Although viruses are classified as microorganisms, they are not considered living organisms. Viruses cannot reproduce outside a host cell and cannot metabolize on their own. Beyond viruses, it is the other vital system of primitive organisms that has guided the landscape design and distribution of these external areas that act against possible infections.
Due to the urgency for the inauguration, economic restrictions, and the increased cost of the Hospital de Emergencias Enfermera Isabel Zendal in contrast to the initial budget, some parts of the landscape architecture project have not yet been built. All five areas of the Master Plan have been completed in this Phase 1, but some parts of the design were modified. For example, part of the site furnishings and additional lights are missing due to lack of budget and urgency in the realization.
Phase 2 (Image #24) of the Hospital de Emergencias Enfermera Isabel Zendal (Emergency Hospital Nurse Isabel Zendal), Greenroof & Gardens was modified to comply with schedules and deadlines and although temporary, reflects necessary information. After the pandemic subsides and the times normalize, certain additional elements may be completed.
 Greenroofs.comConnecting the Planet + Living Architecture
Greenroofs.comConnecting the Planet + Living Architecture
