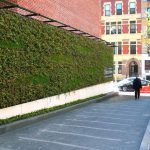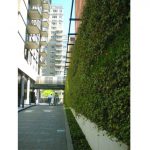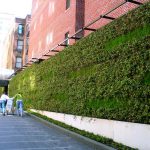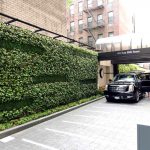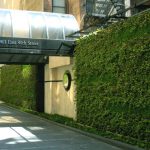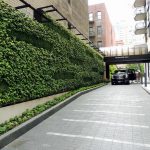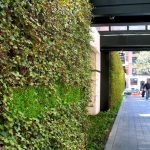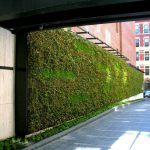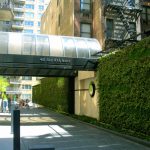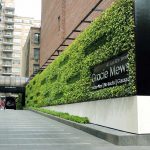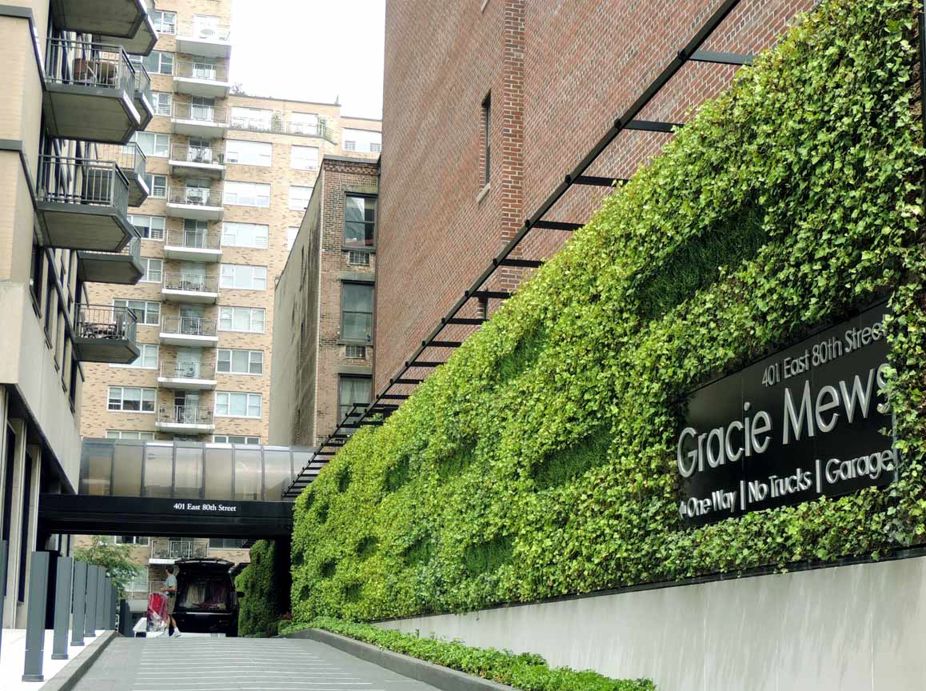
Additional Resources
Gracie Mews is located at 401 E. 80th Street, New York, NY 10075; visit the website. View Plant Connection’s G-O2 Living Wall e-Newsletter 200′ Long G-O2 Living Wall Creates Lasting Impression.
For project inquiries contact: Anthony Caggiano, President of Plant Connection, Inc. at 1.888.78.PLANT; myplantconnection.com; or anthony@myplantconnection.com.
Built by Jack Resnick & Sons in 1980 and designed by architect Philip Birnbaum, Gracie Mews is a quintessential luxury Manhattan Upper East Side residence. The 35-story residential tower offers superb amenities including the Gracie Mews Pool and Health Club, a new rooftop fitness center with pool, on-site parking garage and 24-hour concierge.
One of its highlights is the Mews entrance with private driveway featuring a 200 ft. Living Green Wall. One block long and with very limited space and light, an extraordinary 12′ high, 200′ long G-O2 living wall of evergreen plant material has become a major contributor to the rebranding and place-making of Gracie Mews.
The entire east side of the Gracie Mews consisted of a blank wall of adjoining buildings and thus, the entrance space never presented a warm arrival for residents. Jack Resnick & Sons commissioned landscape architect Thomas Balsley to redesign the drive-through environment for one of the Gracie Mews’ residential towers.
Rather than architectural elements or waiting for a vine culture to spread with uneven results, Balsley presented the client with a bold alternative – a 12′ high, 200′ long living wall that would thrive in the shaded growing conditions. It was envisioned as the perfect counterpoint to the strong architectural forms that were planned for the driveway, sidewalk, and lobby areas.
The construction of the green wall at Gracie Mews comprised a multidisciplinary project team. Since the living wall modules could not directly attach to the existing wall, Plant Connection (PCI) worked closely with the engineer to design a steel support frame to mount the panels. Additionally, the green wall had to be designed around the entrance sign embedded into the green wall, and any neighboring windows. As a result, the living wall steps down in a couple areas to accommodate the windows and not block views.
PCI collaborated with Thomas Balsley on suitable low-light evergreen plants that would be ideal for this environment, and Balsley developed a planting plan to embrace the site’s strong architectural lines. Seeing the environmental benefits of air purification and aesthetics were a major factor in ownership’s full support for the project. There were also marketing benefits that came with instant results and such a strong first and lasting impression at the front door.
Residents now have gained a sense of place upon entering the building as opposed to an uneventful corridor. The simple, crisp modernist approach to the monoculture planting has brought clarity and sophistication to this new entrance experience.
 Greenroofs.comConnecting the Planet + Living Architecture
Greenroofs.comConnecting the Planet + Living Architecture
