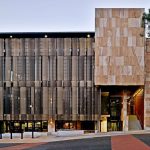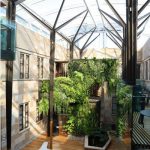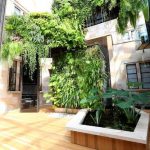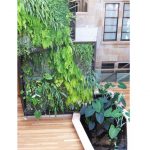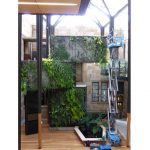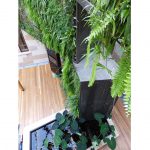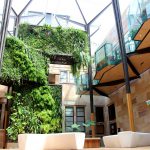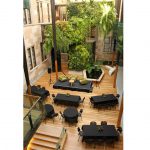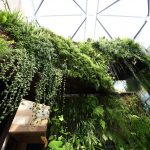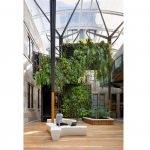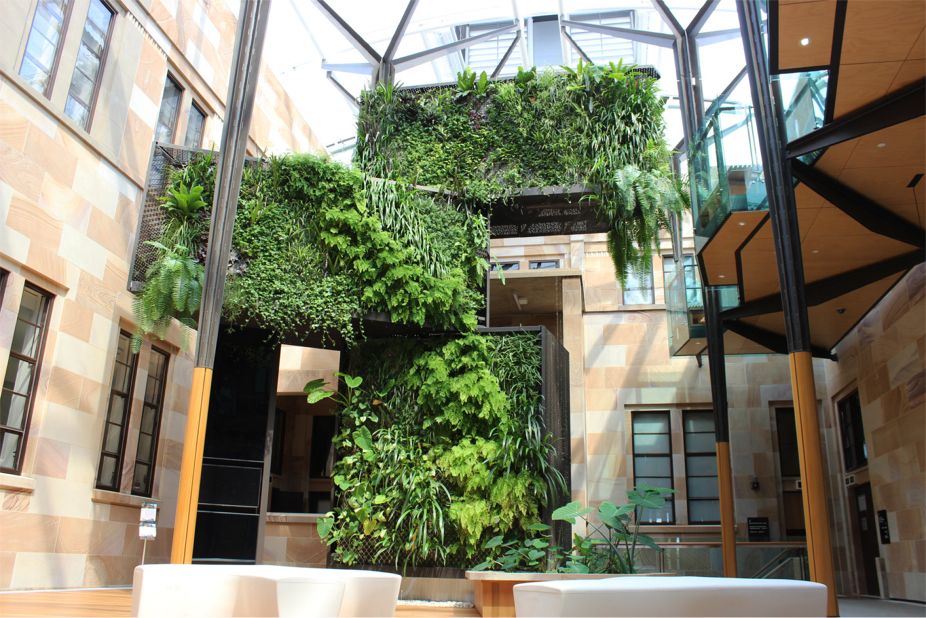
Additional Resources
The Global Change Institute (#20) is located at Top of Staff House Rd, The University of Queensland, Brisbane St. Lucia QLD 4072, Australia. Visit their website; learn about the solar array; Building including the Living Building Features; join a tour of the Global Change Institute ‘Living Building’; and visit their Facebook page. Watch the 2:26 Global Change Institute – Project of the Week 2/29/16 video from Greenroofs.com on the greenroofsTV channel on YouTube. Greenroofs.com Project of the Week video photo credits: Courtesy of The Greenwall Company, Global Change Institute, HASSELL (Photography by Peter Bennetts), McNab, and Medland Metropolis.
Watch the the January 2015 5:08 video Zero Footprint – AMX Technology Delivers 6 Green Star Sustainability at Queensland University by AMXtalk on YouTube. See the project profiles from HASSELL; ARUP; Mc Nab; FUTURARC; LouvreClad; and Medland Metropolis.
Read the November 13, 2014 The Global Change Institute: one year on by Willow Aliento in The Fifth Esate; October 23, 2014 University of Queensland Global Change Institute by HASSELL wins Public Building & Urban Design prize at 2014 Sustainability Awards by Geraldine Chua in Architecture & Design and the September 6, 2013 University of Queensland Opens $32 Million Living Building by Angela Fedele in sourceable. For more info about the Global Change Institute greenwall, contact Mark Paul of The Greenwall Company at: markpaul@greenwall.com.au, (612)99692682, or visit www.greenwall.com.au.
Located in the sub-tropical climate of Brisbane, the University of Queensland (UQ) is committed to embedding sustainability into all aspects of campus life. The 5-storey Global Change Institute (GCI) is a unique collaborative hub drawing together resources from across The University of Queensland to find solutions to the global challenges increasingly facing us all. Collaborative research to address the impacts of climate change, technological innovation and population are at GCI’s core. Social scientists, economists and lawyers work side-by-side with marine biologists, physicists and medical practitioners to advance research across food systems, healthy oceans, sustainable water and clean energy.
The 3,865 square metre GCI building is the first educational Living Building Challenge-registered project in Queensland and its Living Building is a flagship sustainability project that shifts the way office design is considered in a changing world. A pilot for innovative sustainable solutions, it is a living example of how buildings can consume fewer resources and contribute more to the regeneration of environment and society. GCI was awarded the Green Building Council of Australia�s 6 Star Green Star rating and ranked 34th in the world�s 50 most impressive environmentally friendly university buildings.
With its roof-mounted 138 kWp photovoltaic system, GCI generates more energy than it consumes. “To achieve net zero energy operation, the building harvests pollution-free renewable solar energy on-site. There are 479 (240Watt) multi-crystalline silicon PV cells covering an area of 948 square metres, providing a total annual yield of 175,274kWh/year. Unconsumed power is given to the national grid. An evacuated solar tube system provides 90-degrees Celsius hot water, stored in a 20,000-litre tank for use in the energy air-handling system,” (FUTURARC, 2014).
The naturally ventilated building also features a sophisticated sun shading system that tracks the sun and protects the glass louvres which create natural ventilation. The air flows across occupied office spaces to the central atrium which acts as the building’s lungs, discharging warm air through its thermal chimney. The translucent atrium roof optimises natural light to the interior and is also heat-resistant. The building is cooled with chilled water flushed through exposed sculptural precast floor panels. Rainwater storage of 60,000 litres services the hydronic cooling system, kitchen and shower and optimal natural lighting is supported by environmentally-friendly LED lighting. A bush tucker garden, bio-retention basin, and greenwalls enhance the building’s green ethos. (A bush tucker garden contains Australian native plants – tree crops, understorey rainforest shrubs, and groundcovers – used as food, spices, and medicinals, staples used originally by aboriginal people, but which are increasingly more commercially common. The plantings adjacent to the GCI reflect SE Queensland bush tucker plants.)
Mark Paul, owner and founder of The Greenwall Company headed the recent greenwall project built within the Global Change Institute. With over 30 years greenwall and greenroof experience, Mark installed a 70m2-paneled greenwall over the indoor air-conditioning vents. The walls were specially designed to draw and expel air through the plants in order to maximize dust and VOC reduction giving a biological treatment to air in the building as well as giving amenity. The greenwalls were also strategically installed in a way that will eventually allow them to be self-sustained within the building, needing only minimal maintenance. This will assist in moving away from the usual framework of consumption of resources to one that contributes to the restoration and regeneration of the environment.
The brief for the project was to utilize a simple ecological system within the building and attempt to create the highest green star rating possible � which was achieved. The Global Change Institute Building was awarded a 6 green star rating recognizing the building’s leadership in environmental awareness and raises a greater understanding of the benefits of sustainable design, construction and urban planning. They are currently in the process of reviewing the 6 green star rating upwards to accommodate new technologies and innovation precedents.
The challenges that The Greenwall Company faced in terms of sustainability involved the pond that was installed into the building. The unique aspect of the irrigation and nutrient system of the greenwall is the water from the bio-retention pond is recirculated through the lower vertical wetland with native rainbow fish and water plant waste then provides nutrients for the fish. The problem or issue with the pond was the small size, it would only provide nutrition + water for half of the greenwall, which meant that a separate recycled water system had to be used irrigate the upper greenwalls.
Edible fruits/bulbs/tubers/foliage both native and exotic in this greenwall + wetland include Rhipsalis campos porteana; Rhipsalis grandiflora; Epiphylum oxypetalum; Selinicereus chrysocardium; Aechmea comata; Billbergia amoena; Colocasia esculenta; Colocasia gigantea; Hemholtzia glabimerra; Eleocharis sp.; and Viola hedaceradae.
The greenwalls are made using over 94% of materials that would otherwise be destined for Australia landfill and feature The Greenwall Company’s own unique automated irrigation systems. Over a 12-month period, a standard 2M2 panel will only require the equivalent of 3 days of average household water use to maintain the wall. Part of the nutrition and irrigation of the greenwall is sourced from the fishpond and the greenwall runs as a vertical wetland in the lower section. The fish waste from the native rainbow fish and wetland planting form a complete contained ecological system within the building, as well as a green lung for the passive air conditioning plant. These elements combined form a significant contribution to the building�s green credentials.
Mark Paul says, “The issues that our technology address is not only the beautifying of concrete building facades but the overall positive impact on the environment, including biodiversity. Components to build the greenwalls are manufactured in the most cost effective and environmental responsible manner. The inorganic media used in the greenwalls will always be sourced as close to point of use as possible to minimize carbon miles/km, as will the plant material and the labour to build the greenwalls. The Greenwall Company is leading the way in sustainable technology built for the life of building.”
Made possible by a generous $15 million donation from UQ alumnus and philanthropist Graeme Wood, the $32 million structure was designed to meet the Living Building Challenge (registered only, not certified) and Green Star global guidelines. The Global Change Institute is a multi-award wining project including the 2015 David Oppenheim Award for Sustainable Architecture; 2015 National Award for Interior Architecture � Australian Institute of Architects; and the 2014 BPN Sustainability Awards with The Greenwall Company named finalists, among numerous others.
 Greenroofs.comConnecting the Planet + Living Architecture
Greenroofs.comConnecting the Planet + Living Architecture
