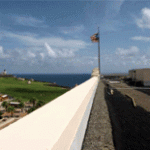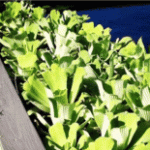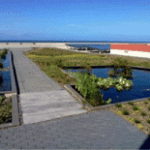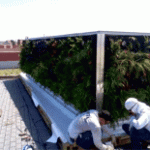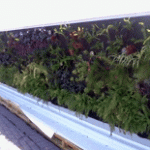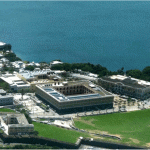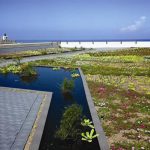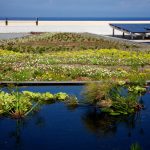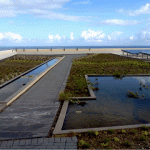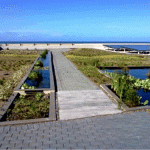
Additional Resources
The Cuartel de Ballajá is located at Calle Beneficencia, San Juan 00926, Puerto Rico; visit the website, and see the structure’s solar panel energy savings in real time from Live Deck Monitoring. See the profiles from ECo Architecture + Landscape + Engineering (with some great photos); MFS Consulting Engineers; and Puerto Rico State Historic Preservation Office (in Spanish). Read the March/April 2012 Standard-Bearer: Puerto Rico is one of the most environmentally troubled islands in the Caribbean. Can one building change that? by Kim A. O’Connell in AIArchitect; a series of informative student blog posts on ThinkQuest: Our Living Roof from 2011-2012; December 18, 2011 Ballajá llega al Siglo 21 con techo verde (galería) by Melissa Solórzano García in NotiCel with lots of early photos; and the November 8, 2011 GPW: Cuartel de Ballajá by Linda Velazquez in the Sky Gardens Blog on Greenroofs.com. Also, see the short :52 video A green roof @Ballaja, San Juan PR from David Aponte. The Cuartel de Ballajá was featured in the month of February in the 2013 Greenroofs & Walls of the World™ Calendar.
Learn about the following companies in The Greenroof & Greenwall Directory: rooflite and Green Roof Plants (Ed Snodgrass as consultant). For more information on the Cuartel de Ballajá project, please contact David Aponte of PRGD Inc. at: 787.529.6612 or daponte@prgreendesign.com.
El Cuartel de Ballajá (The Ballaja Infantry Barracks Building) was constructed by the Spanish army between 1854 and 1864. The structure is one of the most impressive constructed by Spain in the New World and it stands as the last example of monumental military architecture by the Spanish Monarchy in the Americas. Its spacious interior patio is one of the best examples of 19th century Spanish architecture. Used until 1898 as infantry barracks and permanent housing for approximately a thousand soldiers, it consisted of rooms for officers, solders and their families, storage, kitchens, dining rooms, jail cells and stables for horses. The ascending vaulted gothic ceilings above the main staircase are unique in Puerto Rico. This important historic resource built for military purposes, has evolved with the passage of time becoming a cultural center, rendering tribute to Puerto Rico’s rich cultural heritage. The Cuartel de Ballajá occupies a space of 7,700 square meters, on three floors around a vast courtyard.
Today, the Ballajá Barracks houses several educational and cultural organizations, namely the Museo de Las Américas, on the second floor of the building since 1992. On the first floor, there are music and dance schools, a library, among other uses. When updating the structure, the client, “Oficina de Conservacion Historica” represented by Architect Carlos Rubio, envisioned a sustainable and iconic historic building in the Old San Juan district.
The extensive green roof was part of several “green intervention” projects completed as energy-saving retrofits to the Cuartel de Ballajá, including a 151.2 KW PV system with 720 solar panels. Completed on October 10, 2011, the new 24,000 sf green roof was designed by the Architect Edmundo Colon with the help of GRP David Aponte.
This extensive green roof project was built using the following materials: 60 mil PVC waterproofing system (Durolast), a 16 oz. protective mat, 2″ of rooflite drain w/ drain channels, filter fabric, 4″ average of rooflite® growing medium and 60,000 plants that vary from plugs to 6″ pots. The project took 5 months to complete.
In addition, the green roof has several rest areas and viewing platforms which were created to appreciate the view of the San Felipe del Morro Fort and the San Jose Church. A large 1,800 sf artificial wetland was built on the living roof to manage higher roof storm water amounts as water storage, which is used on a needed basis as the supplemental on-site irrigation system.
The green roof also has a custom designed hydroponic greenwall on two sides of one of the roof structures, measuring 6 x 80′. The wall has an internal dripline that is supplied with water from the wetland. The idea of introducing the wetland and greenwall came from the design/construction team (Jorge Castellano, General Contractor; David Aponte, Green Roof Contractor; and Architect Edmundo Colón, ECo). “The irrigation system has a sensor that, when the roof reaches critical drought conditions, takes water from the wetland and uses it for irrigation. Circulation systems aerate the water and provide irrigation for a planted living wall. The wall, in turn, serves as a biofilter for the lake, which is stocked with fish,” AIArchitect, 2012).
On an environmental note, Hurricane Irene passed over the island of Puerto Rico during construction in late August, 2011 leaving more than 15″ of rain and sustaining winds between 60 to 80 MPH. No harm was done to the roof.
 Greenroofs.comConnecting the Planet + Living Architecture
Greenroofs.comConnecting the Planet + Living Architecture

