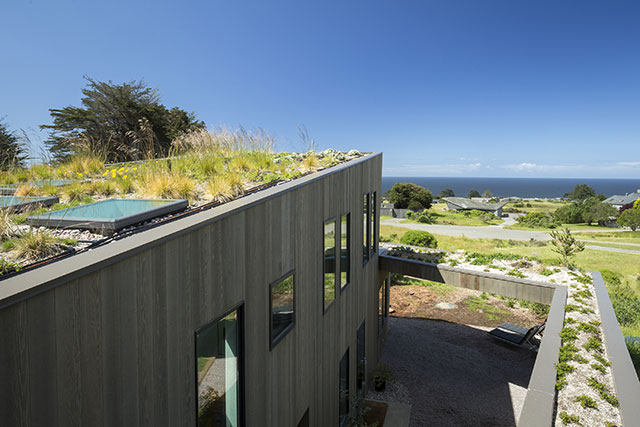Hedgegate
Sea Ranch, CA, USA
1,800 sf Greenroofs & 300 sf Greenwall
Greenroofs.com Featured Project January 12, 2021
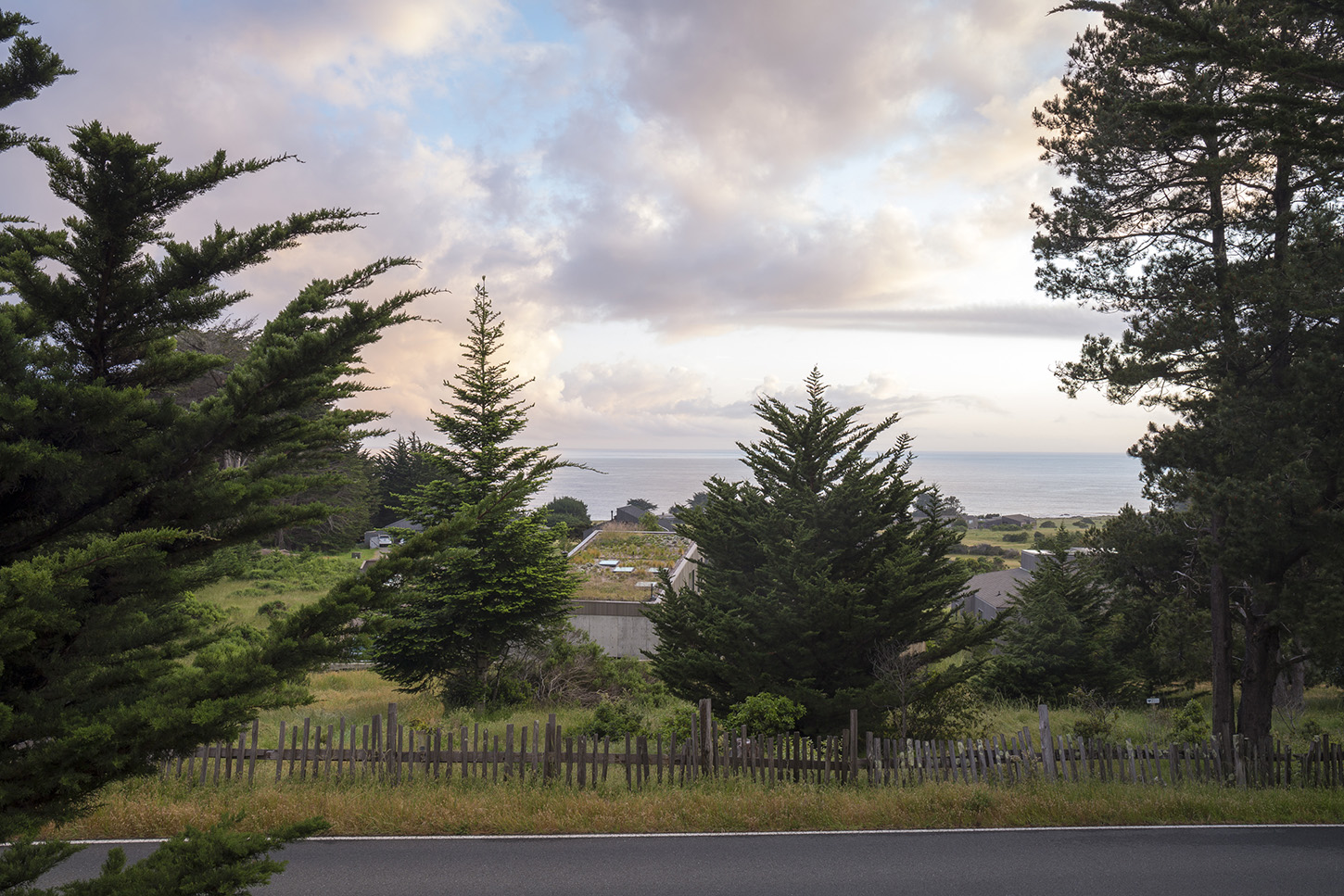
Hedgegate. Photo by Jonnu Singleton, courtesy of Janet MacKinnon.
First of all, Happy New Year 2021 to all! Although it has started off with the storming of our U.S. Capitol and the deaths and injuries of law enforcement officers protecting our lawmakers within from the angrily incited riotous mob, we certainly hope that the rest of 2021 will bring everyone peace, safety, and a recommitment to working together as one nation.
Do you know what it sorely need right now? Some pure, simple joy and beauty. Designed by its owner architect Janet MacKinnon, I cannot think of another project as lovely and calming as Hedgegate, which we are showcasing again as our Featured Project.
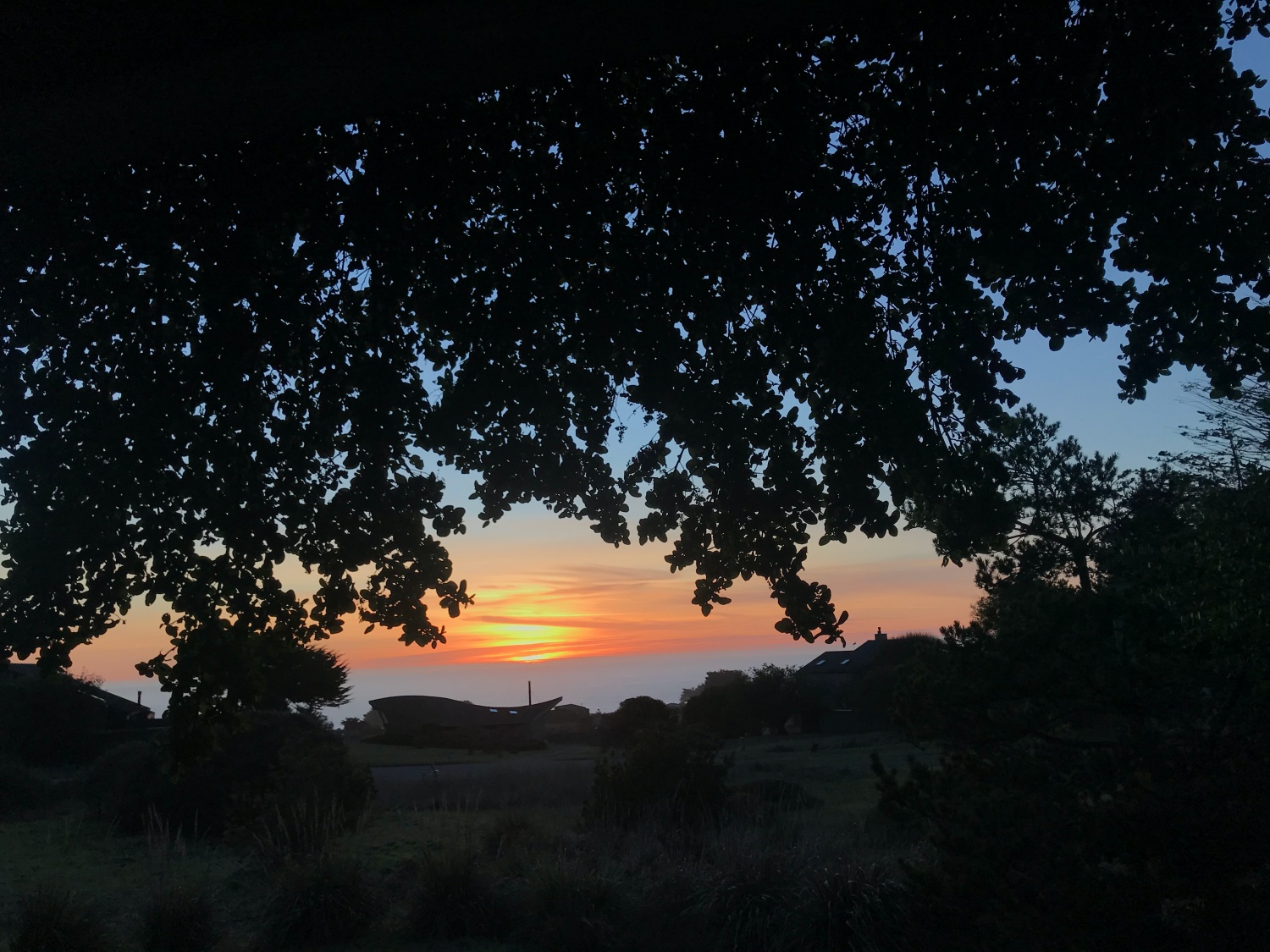
Image: Janet MacKinnon, early January 2021. Enjoying the sunset through the Ceanothus (California lilacs) atop Hedgegate.
Excerpt from Greenroofs.com Project Profile:
Hedgegate is an award-winning private residence in Sea Ranch, located west of California Highway 1 on California’s scenic north Sonoma coast. The site and structures are regulated to preserve the view of the Pacific Ocean.
The limited 1300 sf of conditioned space and the 16-ft. height above the coastal meadow enable Hedgegate to sit lightly on the land, featuring dual living roofs and a green wall. The HOA provisions strictly limit approved species not only to California natives, but to a limited list of species specific to the local flora of the coastal meadow and coastal terrace ecological systems.
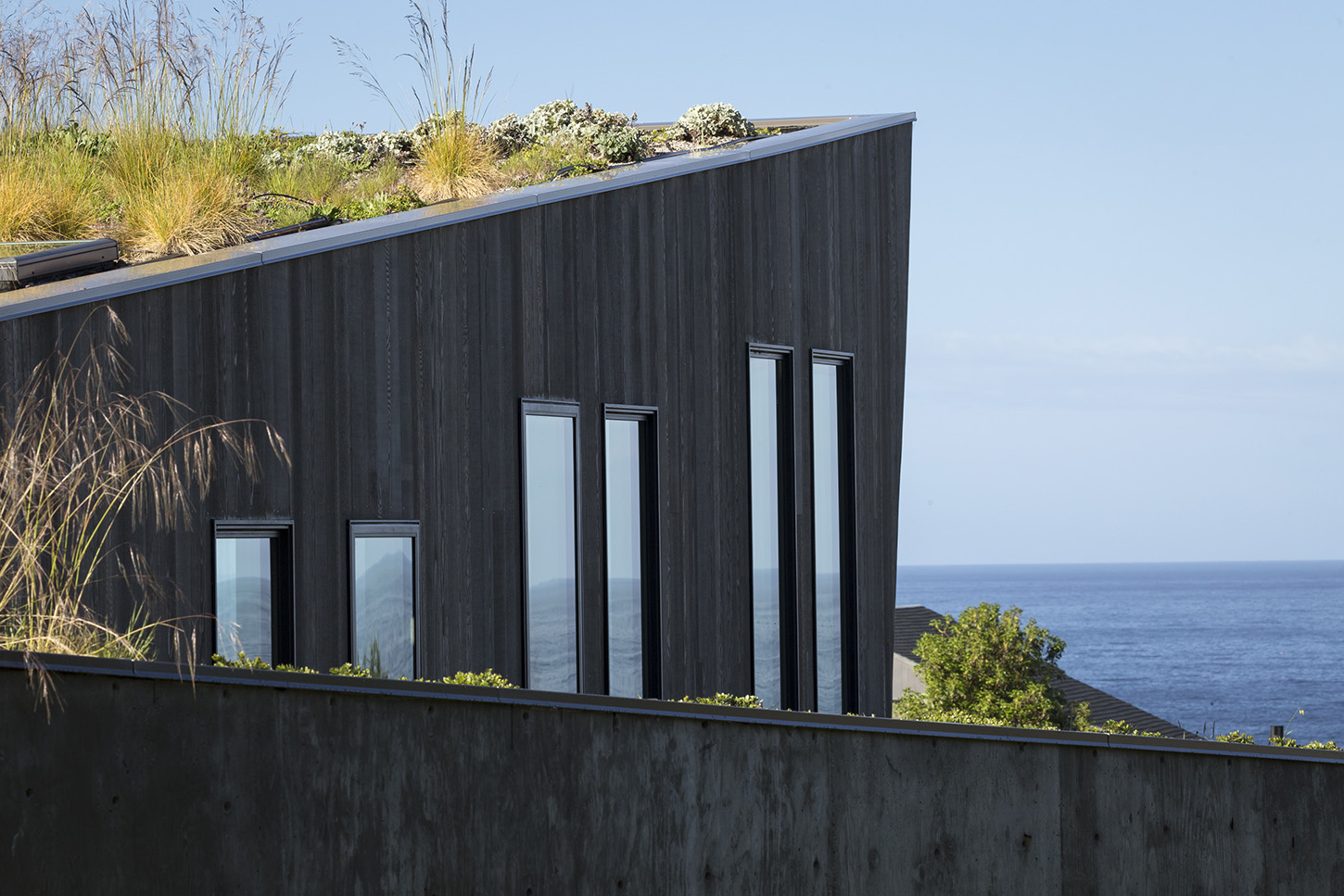
Hedgegate. Photo by Jonnu Singleton, courtesy of Janet MacKinnon.
Owner architect Janet MacKinnon of AE Design used her modular sodpodmod system for propagation and delivery of local native species within a 5-inch growing media depth from rooflite and Enkadrain drainage from Bonar (Xeroflor GmbH).
Each window of the main upper level of Hedgegate looks over the lower green roof, and the lower roof provides space for edible plants outside the kitchen.
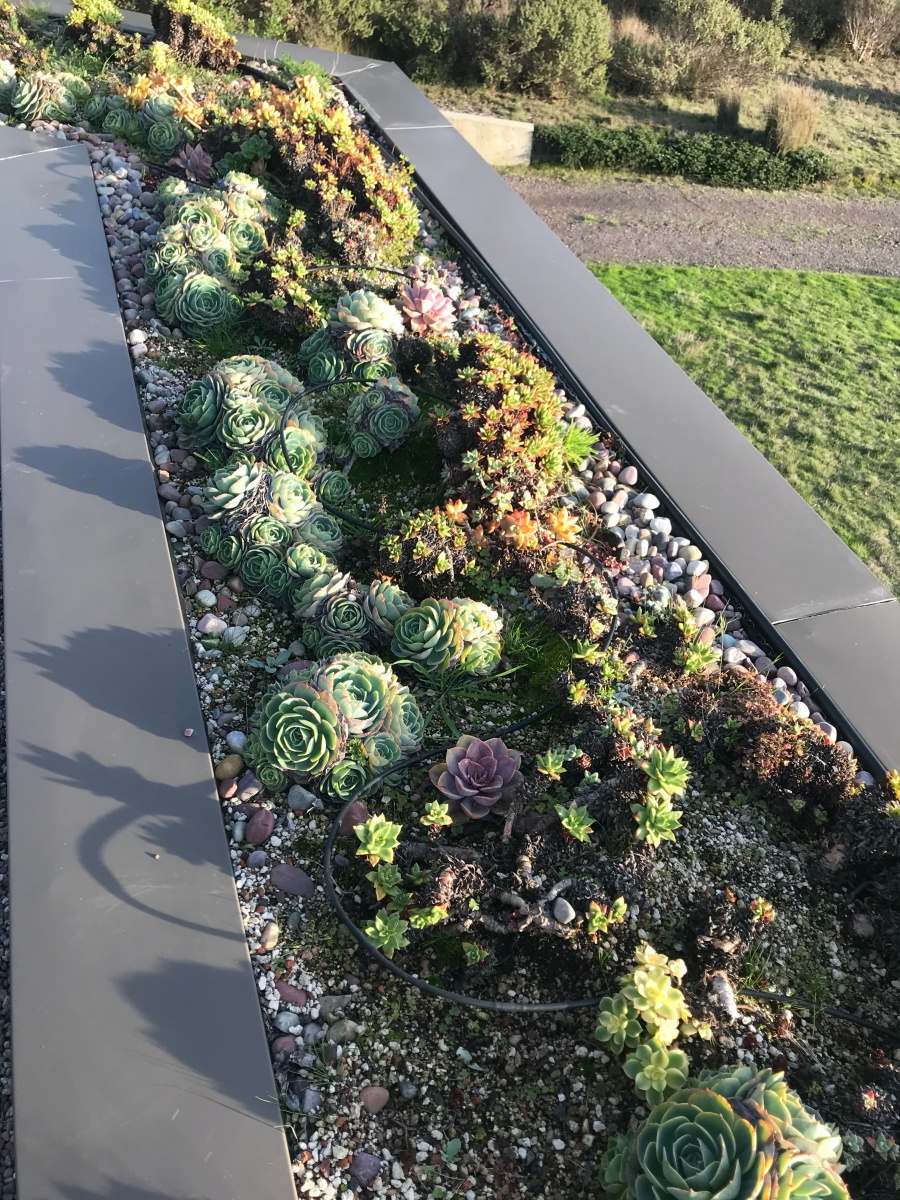
Image: Janet MacKinnon, early January 2021.
The rainwater and stormwater from the roof, retaining wall, rain room, and driveway is collected in this drought-prone location in two 2,000 gallon underground cisterns for drip irrigation of the living roofs. Graywater is collected for irrigation of the ground landscaping.
The low water demand of the 3-inch depth of the green wall, made from Sedum Mat from Sempergreen plus additional natives and exotics, is met using a closed loop, drip irrigation system, recirculating water from the Koi pond at the base of the green wall.
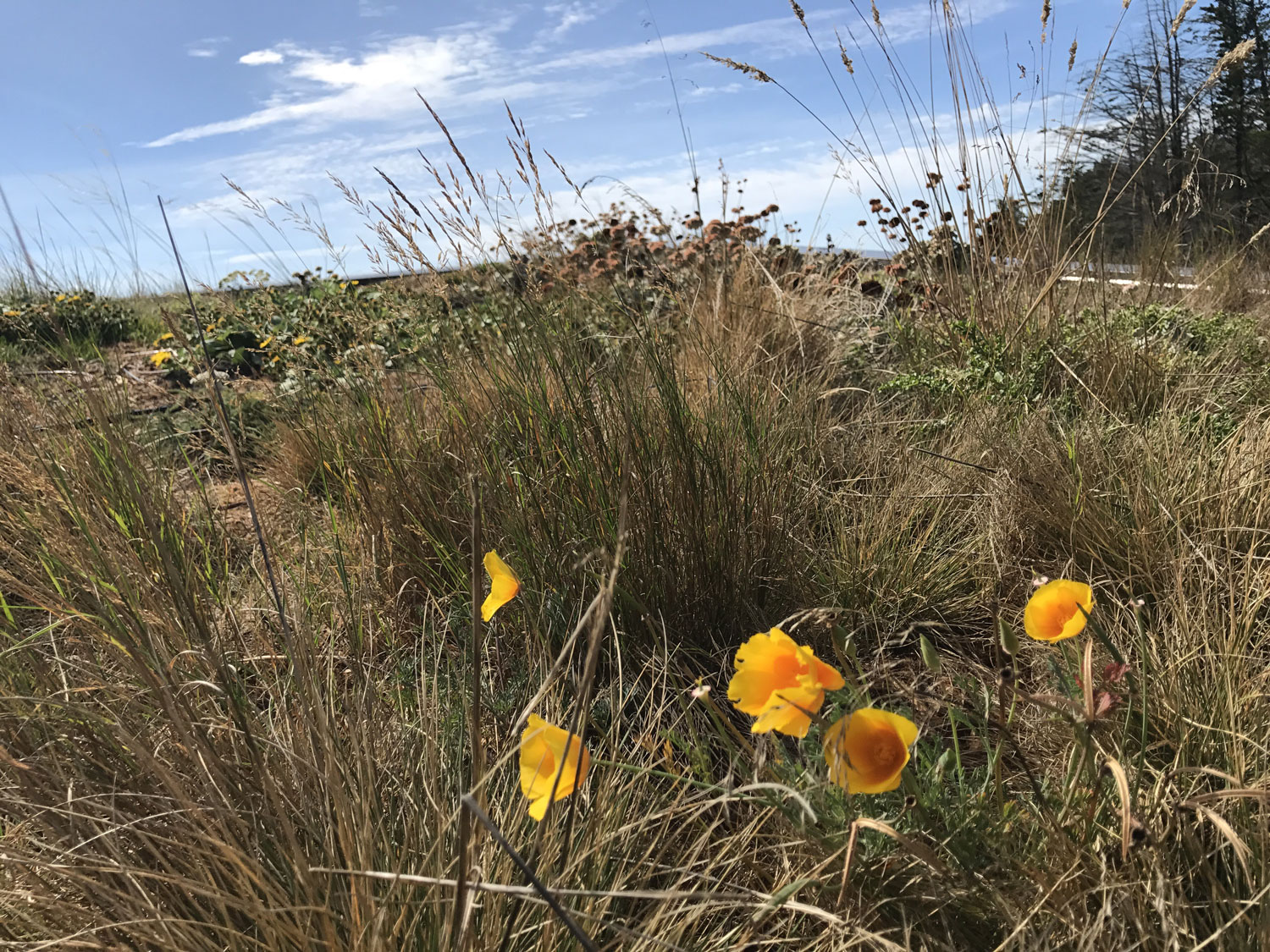
Hedgegate. Photo by Jonnu Singleton, courtesy of Janet MacKinnon.
As a prototype, Hedgegate exemplifies how water systems can be integrated into a net zero home. The owners gladly open their home that, to date (October 2017), has been toured by over 300 local visitors (including architects and builders).
Annually, thousands of travelers on California Highway 1 plus hikers and bikers on the parallel trails on each side of the highway experience the beautiful Hedgegate green roofs in the foreground of their view of the Pacific Ocean and the California Coastal National Monument.
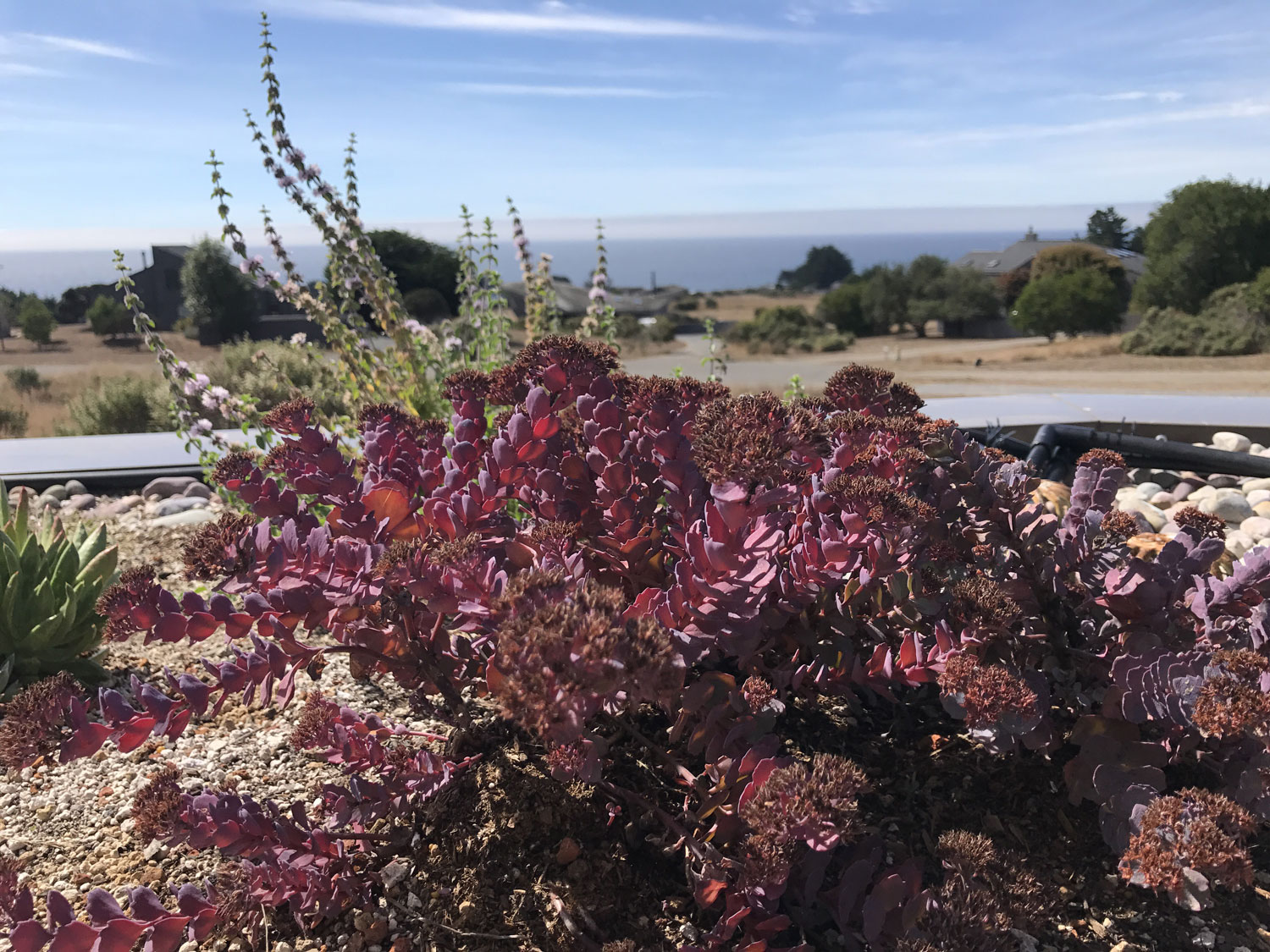
Hedgegate. Photo by Jonnu Singleton, courtesy of Janet MacKinnon.
Year: 2016
Owner: Private
Location: Sea Ranch, CA, USA
Building Type: Single-Family Residential
Greenroof Type: Extensive
System: Custom
Size: 1,800 sq.ft. greenroofs
Slope: 2 – 10%
Greenwall Type: Living Wall
System: Single Source
Size: 300 sq. ft. greenwall
Slope: 100%
Access: Accessible, Private
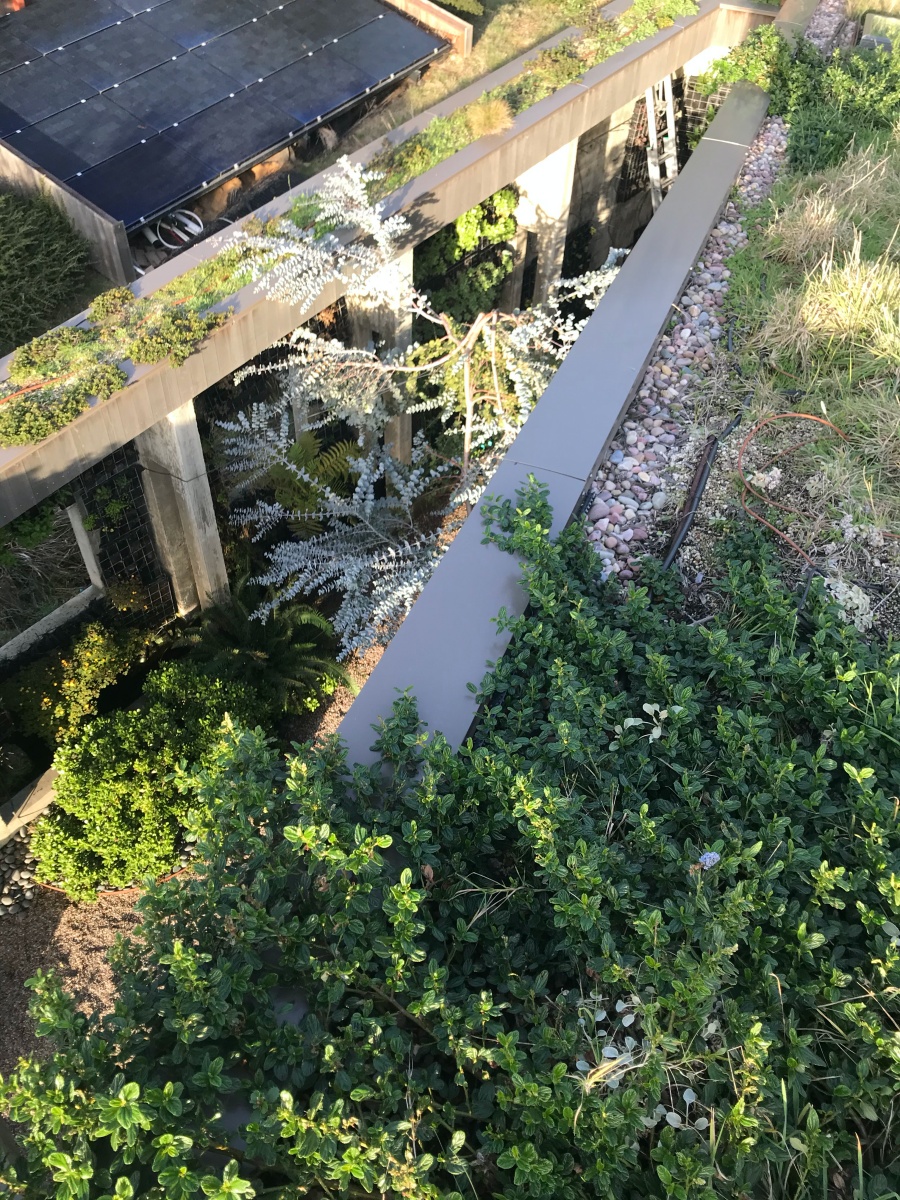
Image: Janet MacKinnon, early January 2021. Hedgegate from the high roof looking down into the rainroom.
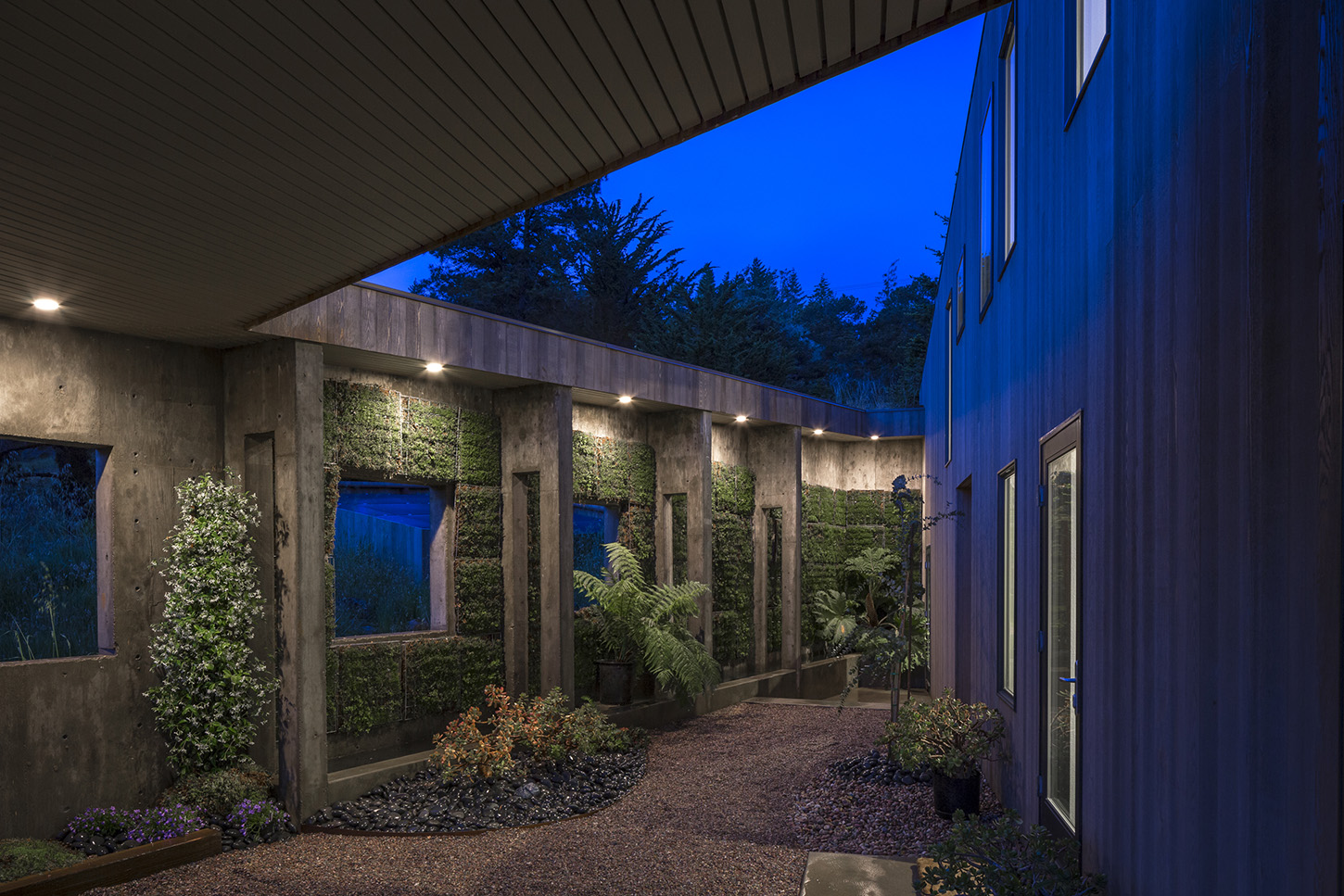
Photo by Jonnu Singleton, courtesy of Janet MacKinnon.
Credits:
OWNER, ARCHITECT & CONSTRUCTION: JANET MACKINNON, AE DESIGN
SRAINWATER & GRAYWATER SYSTEMS AND GREEN ROOF & IRRIGATION: KEVIN HESTON, PROJECT MANAGER, AE DESIGN
STORMWATER, GRAYWATER AND LIVING ROOF DESIGN: PAUL KEPHART, RANA CREEK DESIGN
MODULAR GREENROOF SYSTEM: JANET MACKINNON, SODPODMOD
GROWING MEDIA: ROOFLITE®
ENKADRAIN (BONARBUILT) DRAINAGE: XEROFLOR GMBH (BONAR)
ROOFING MEMBRANE: GACOFLEX, GACO WESTERN
STRUCTURAL ENGINEER: I.L. WELTE & ASSOCIATES
GREENWALL VEGETATION: SEDUM MAT, SEMPERGREEN
IRRIGATION: DIG CORPORATION
ARCHITECTURAL PHOTOGRAPHER: JONNU SINGLETON
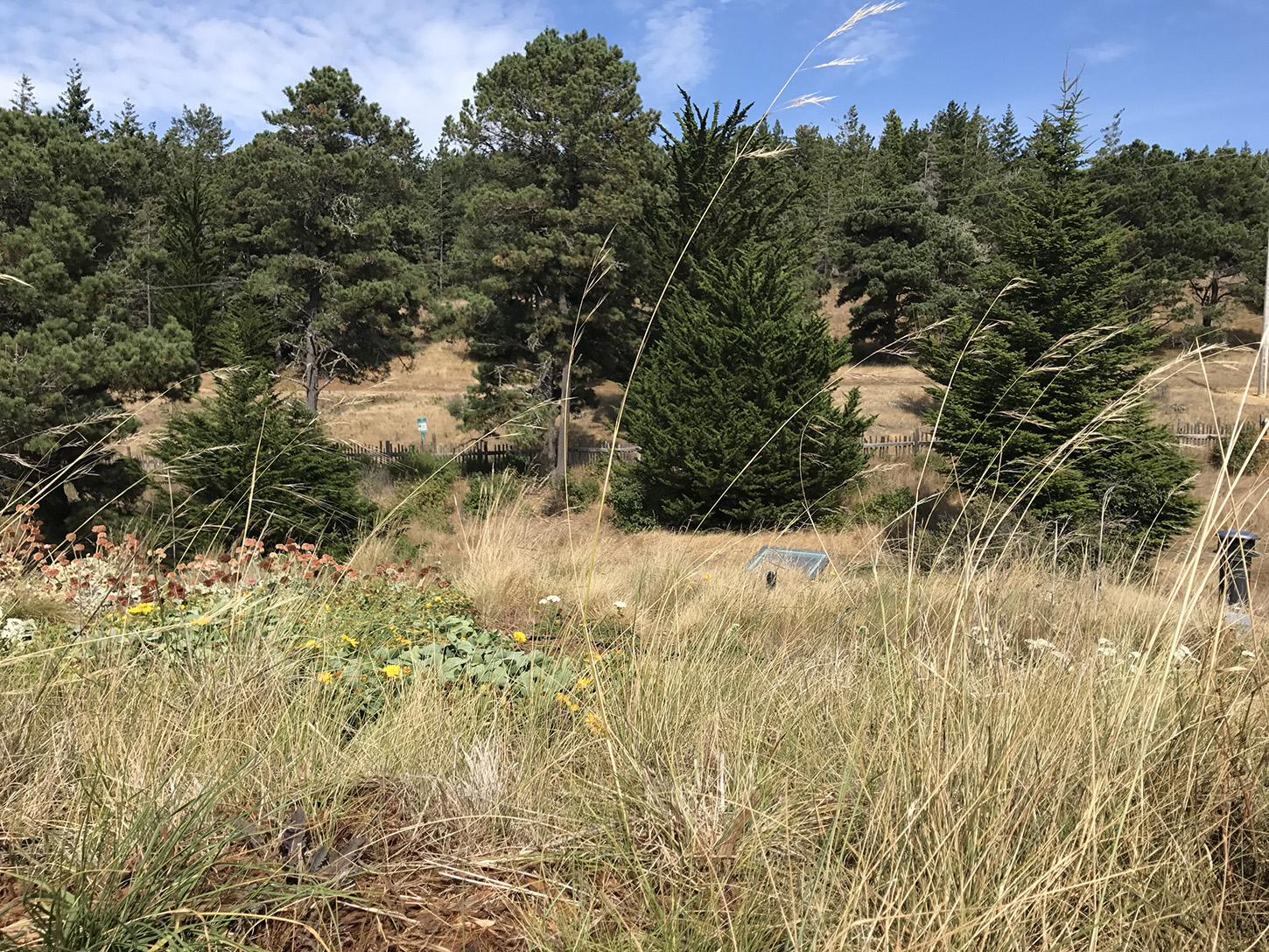
The living roof in the foreground seamlessly integrates with the rolling coastal hills. September 29, 2017. Photo by Janet MacKinnon.
See the Project Profile
See the Hedgegate Project Profile to view ALL of the Photos and Additional Information about this particular project in the Greenroofs.com Projects Database.
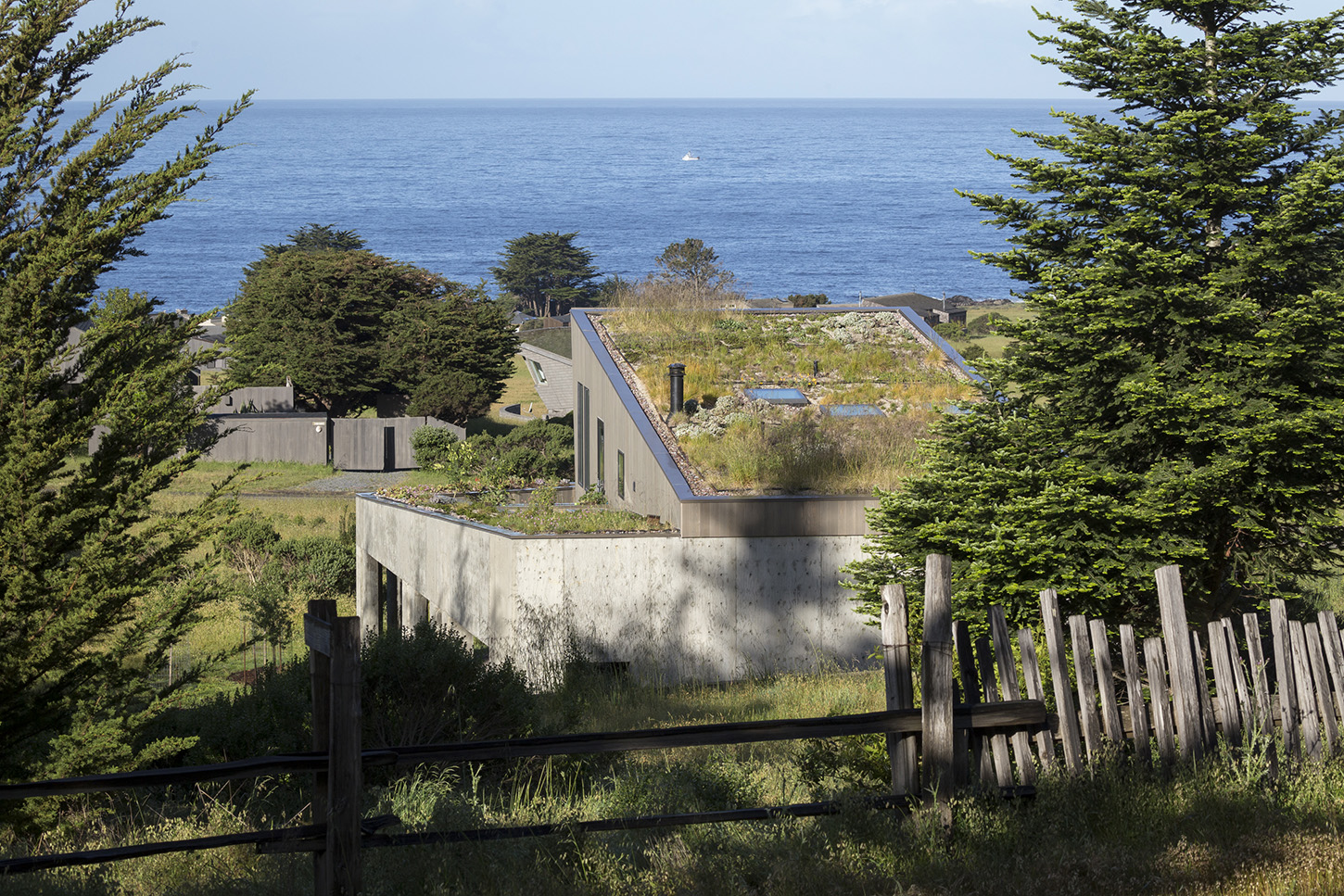
Hedgegate. Photo by Jonnu Singleton, courtesy of Janet MacKinnon.
Did we miss your contribution? Please let us know to add you to the Project Profile.
Would you like one of your projects to be featured on Greenroofs.com? Read how, and remember we have to have a profile first! Submit Your Project Profile.
Love the Earth, Plant a Roof (or Wall)!
By Linda S. Velazquez, ASLA, LEED AP, GRP
Greenroofs.com Publisher & Greenroofs & Walls of the World™ Virtual Summits Host
 Greenroofs.comConnecting the Planet + Living Architecture
Greenroofs.comConnecting the Planet + Living Architecture

