VIA 57 West
22,000 sf Courtyard Greenroof
New York, NY, USA
Greenroofs.com Featured Project September 24, 2018
With the launch of our website redesign today, what better way to follow up the awesome Venice-Mestre Hospital (Ospedale dell’Angelo Mestre – Angel Hospital) than with the over-the-top VIA 57 West, a decidedly fantastic architectural mash-up with resident connection to views and nature at the forefront of its design strategy?
And the fact that BIG is one of my personal favorite team of architects just sealed the deal.
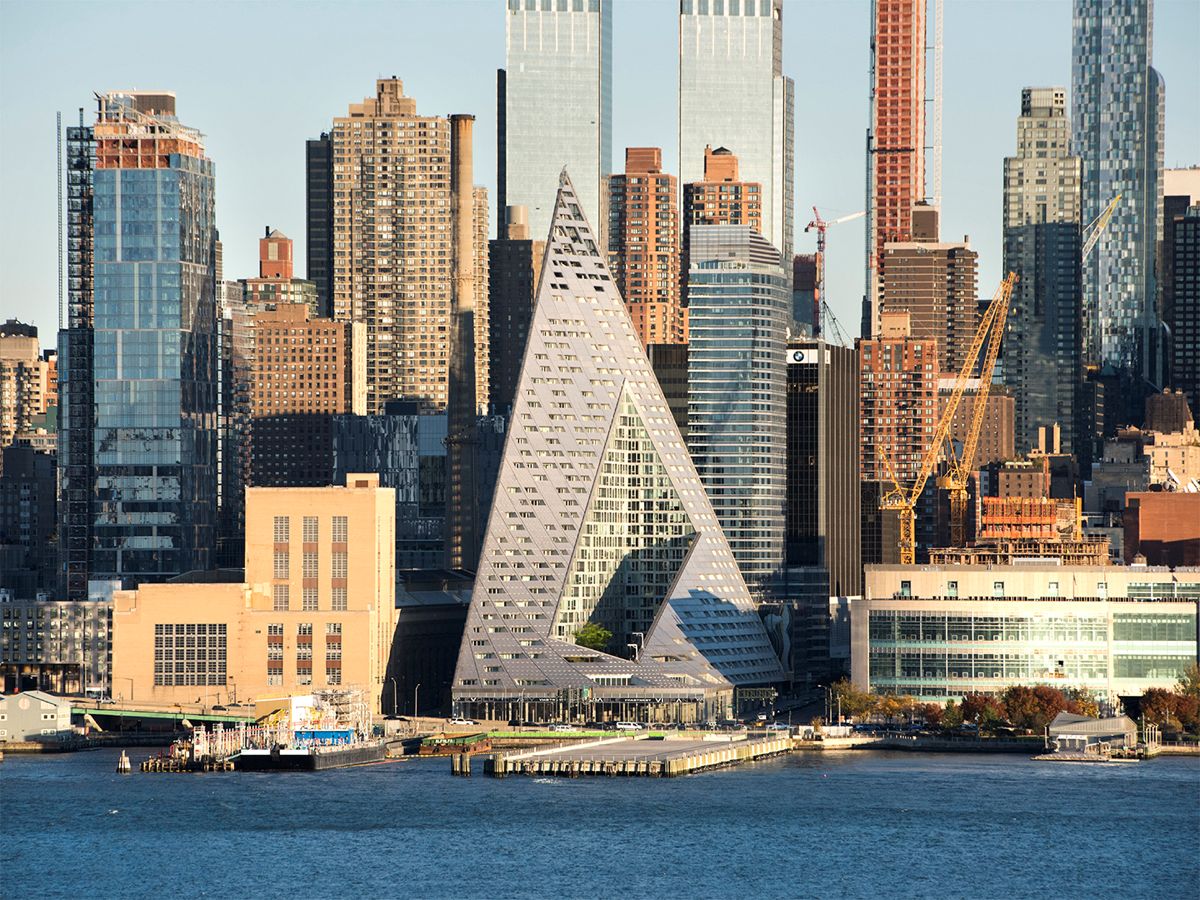
Image courtesy of BIG, ©Iwan Bann
We also chose VIA 57 West this week in honor of CitiesAlive 2018– Green Infrastructure: Designing the Future of Resilience held in NYC starting today, September 24 and running through Friday, September 28. Brought to you by Green Roofs for Healthy Cities, this year’s conference theme focuses on how green infrastructure builds resilience and equity in cities.
New York City has had quite a ride with an early array of beautiful and sensitive greenroof projects, and VIA 57 West adds a splash of the dramatic to its list of greened buildings.
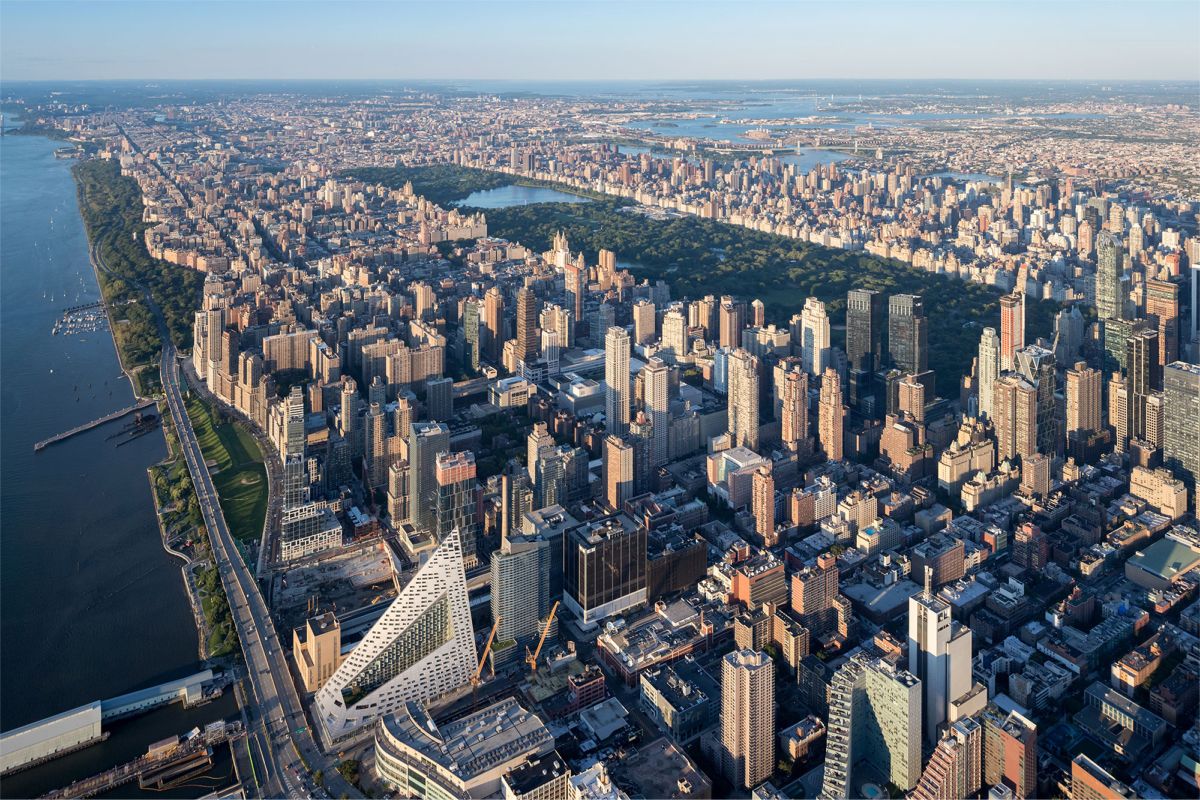
Image courtesy of BIG, ©Iwan Bann
Excerpt from Project Profile:
Comprised of VIA, FRANK and Helena, the 57 WEST Superblock is an oasis in one of New York’s most vibrant neighborhoods. Designed by Bjarke Ingels Group (BIG), the multi-award winning 35-floor VIA 57 WEST is redefining green living with a vision of sustainability that both respects nature and promotes wellbeing.
And its gleaming tetrahedron shape is an immediately recognizable presence on Manhattan’s West Side. A hybrid between the European perimeter block and a traditional Manhattan high-rise, VIA 57 West combines the advantages of both typologies: the compactness and efficiency of a courtyard building with the airiness and the expansive views of a skyscraper.
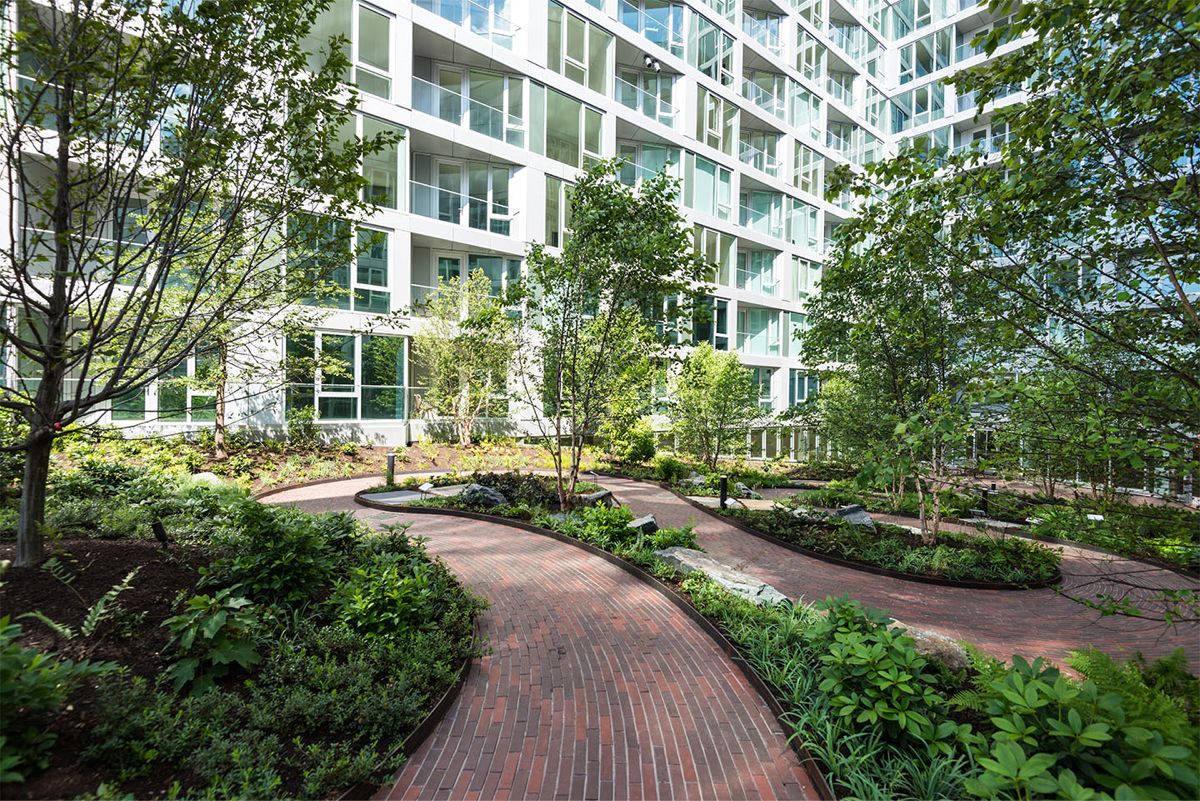
Image courtesy of Starr Whitehouse
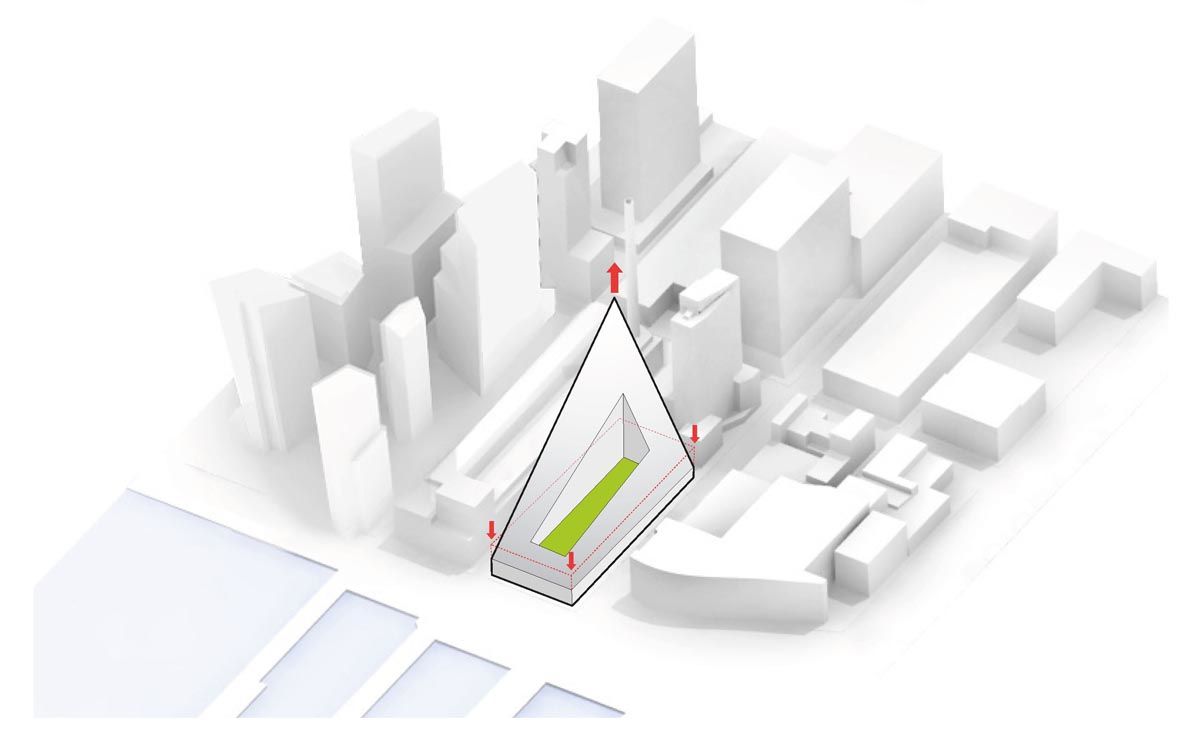
Image courtesy of BIG
By keeping three corners of the block low and lifting the north-east corner up towards its 450 ft peak, the courtyard opens views towards the Hudson River, bringing low western sun deep into the block and graciously preserving the adjacent Helena Tower’s views of the river.
The form of the 77,202 square meter building shifts depending on the viewer’s vantage point. While appearing like a pyramid from the West-Side-Highway, it turns into a dramatic glass spire from West 58th Street.
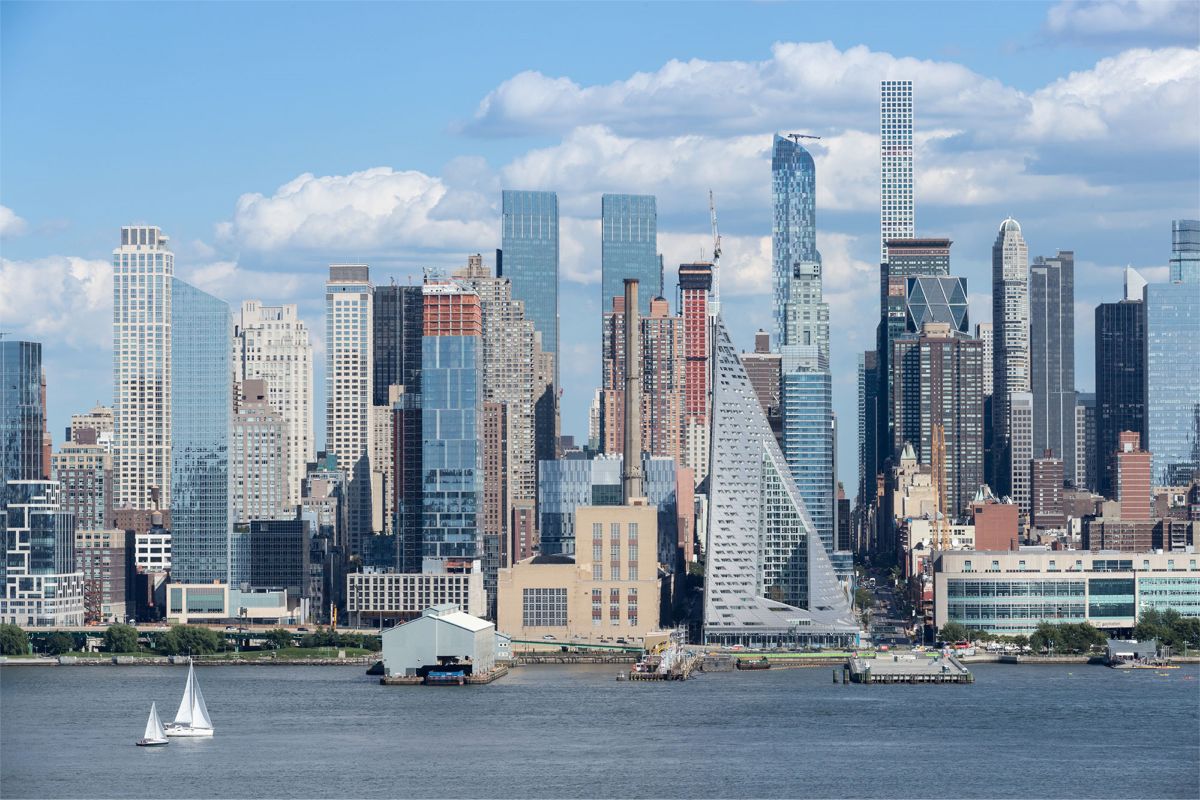
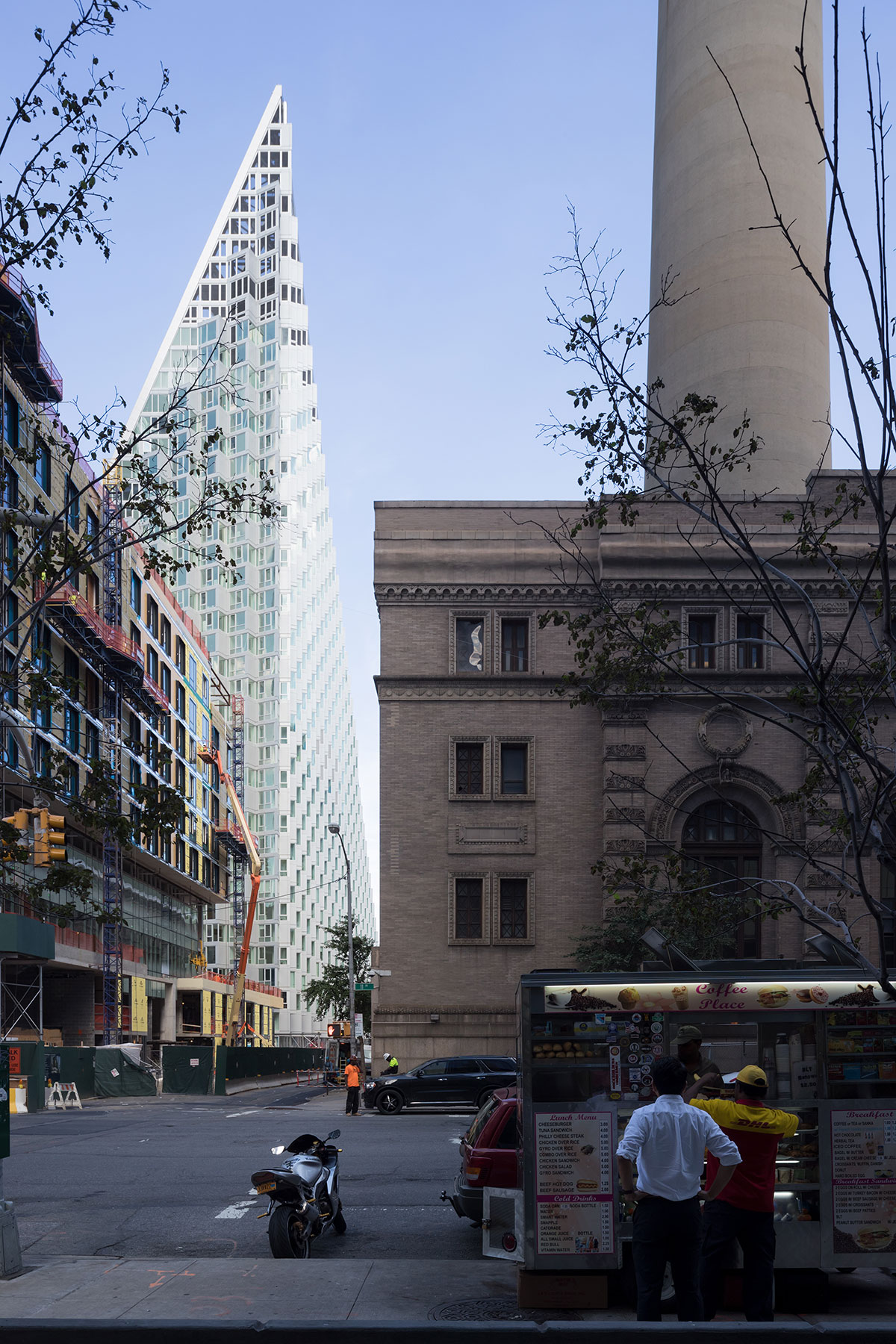
Image courtesy of BIG, ©Iwan Bann
Designed by Starr Whitehouse, the design of the open-air landscaped courtyard shares the exact proportions as Olmsted’s Central Park, planted with 47 species of native plant material including over 80 trees and lawn.
Starting in a grove of fern and birch, the path meanders up one story into a plaza that recalls a forest glade. Crossing through a fog feature, the path climbs a flight of stairs to arrive on a platform overlooking the Hudson. At this rocky summit, visitors can barbecue, enjoy the view, or sunbathe on a grassy knoll beneath a honey locust, surrounded by sumac, pine, and meadow grasses.
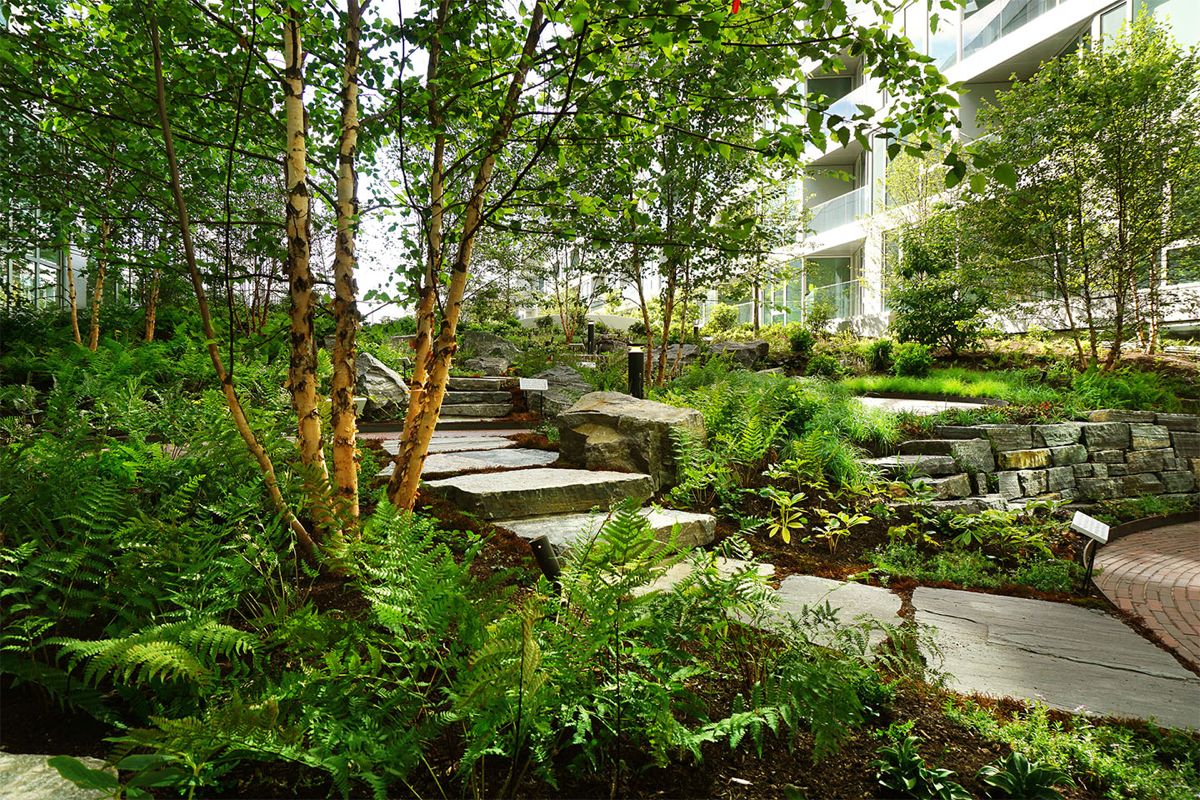
Image courtesy of Starr Whitehouse
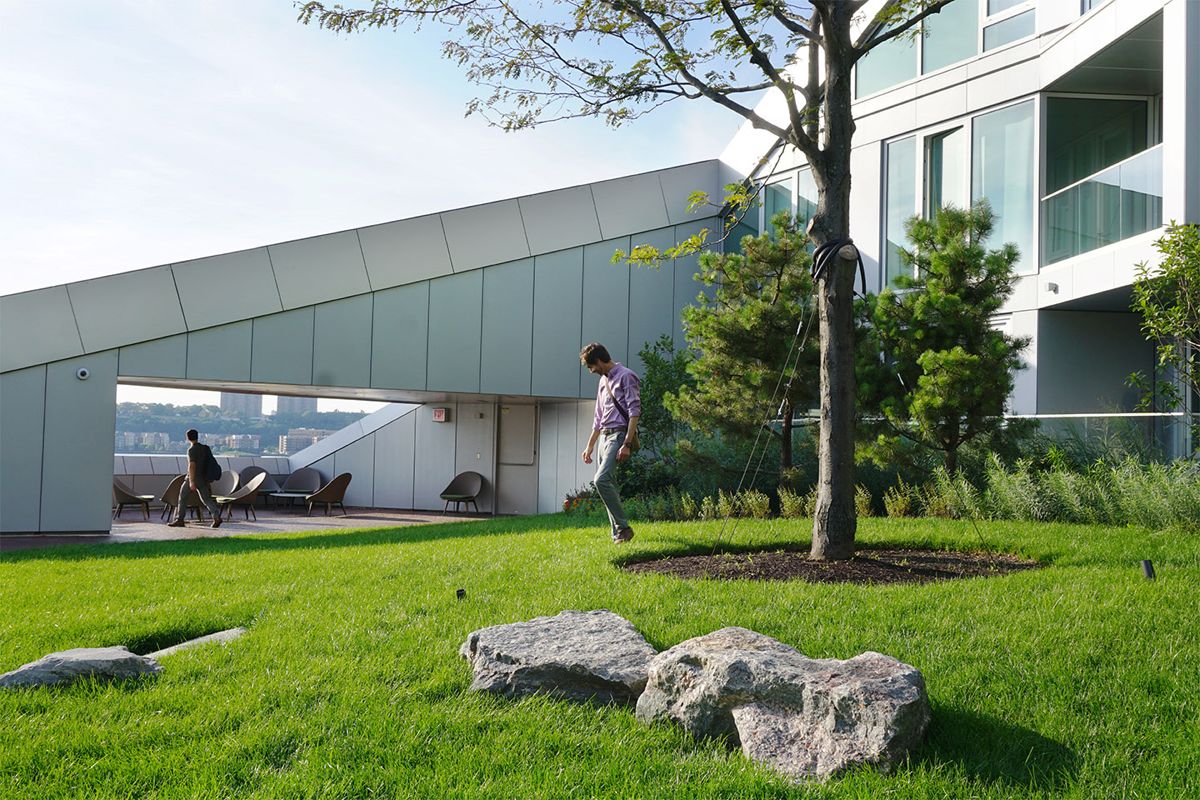
Image courtesy of Starr Whitehouse
The single-source greenroof system chosen for Via 57 West is the Garden Roof Assembly® with Waterproofing Monolithic Membrane 6125® from American Hydrotech.
Built with an array of sustainable features and materials – not to mention stunning, unsurpassed vistas across the Hudson River and Manhattan – the spacious alfresco courtyard sky garden beckons to become a part of the engaging VIA 57 West community.
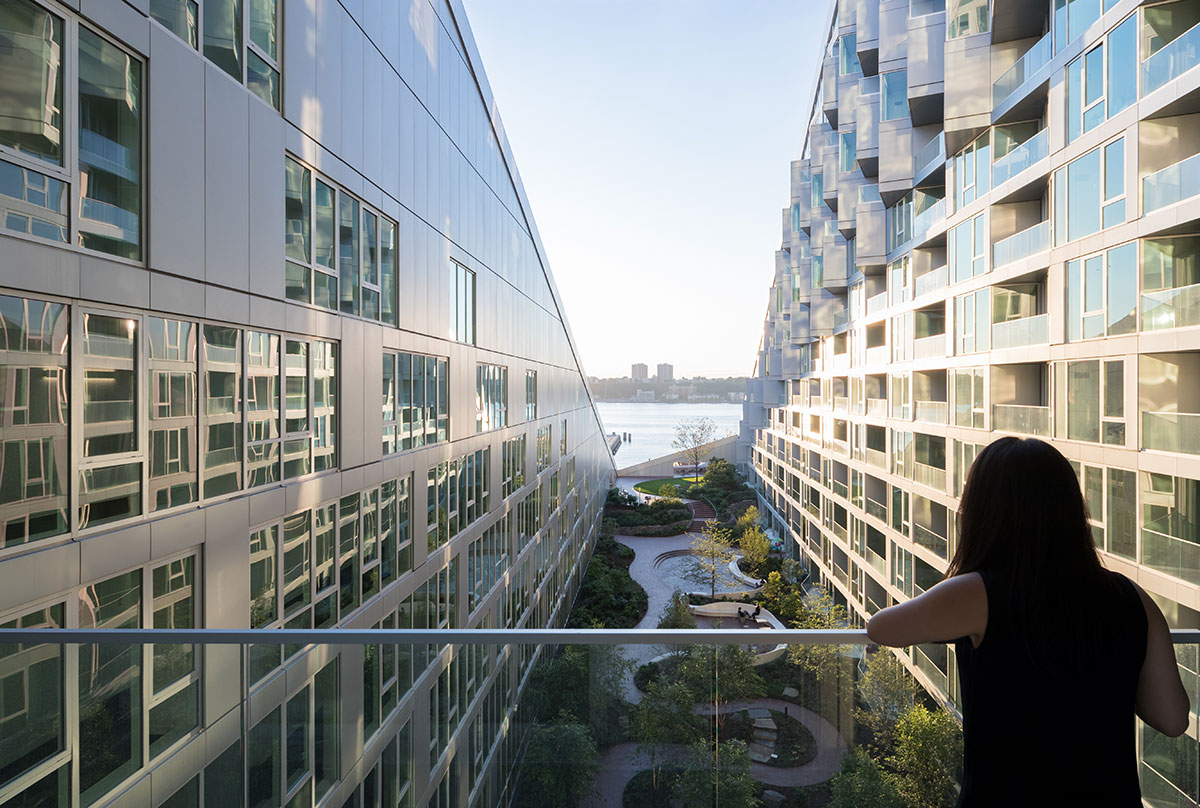
Image courtesy of BIG, ©Iwan Bann
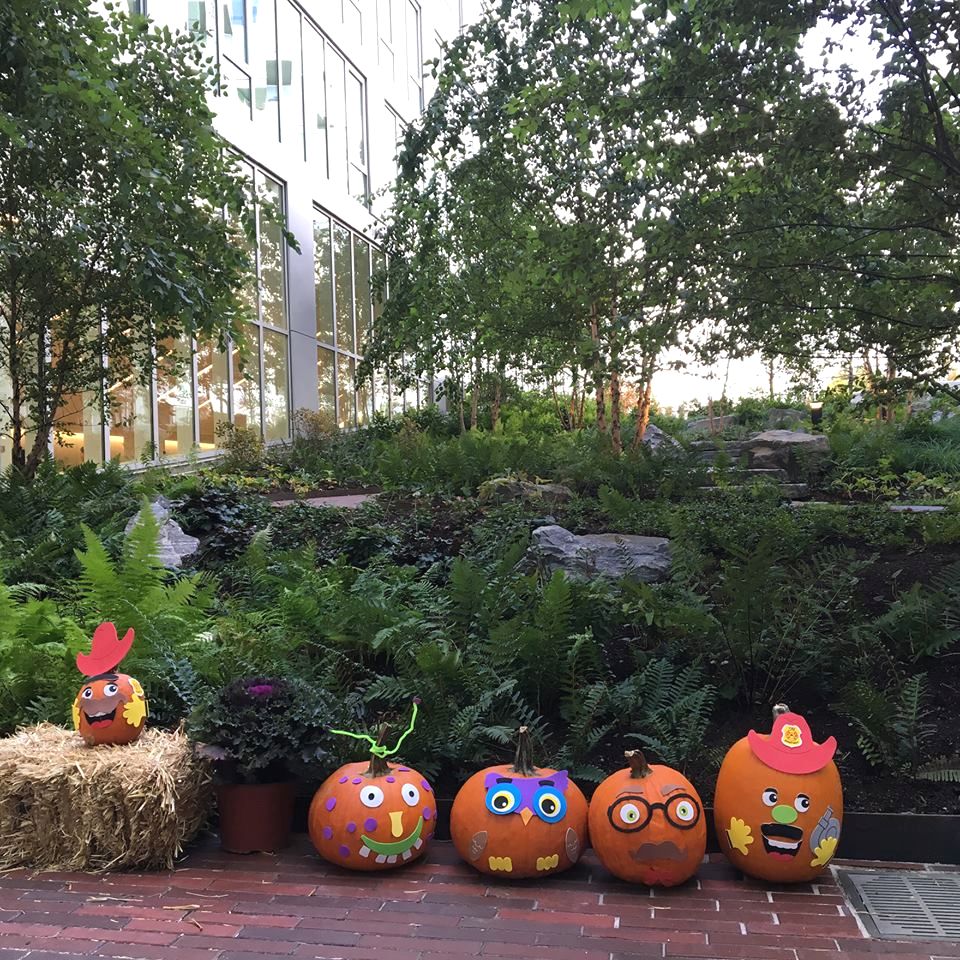
Image: VIA 57 West Facebook page.
Year: 2016
Owner: The Durst Organization
Location: New York, NY
Building Type: Multi Use, Multi-Family Residential
Greenroof Type: Intensive
System: Single-Source
Size: 22,000 sq.ft.
Slope: 5%
Access: Accessible, Private
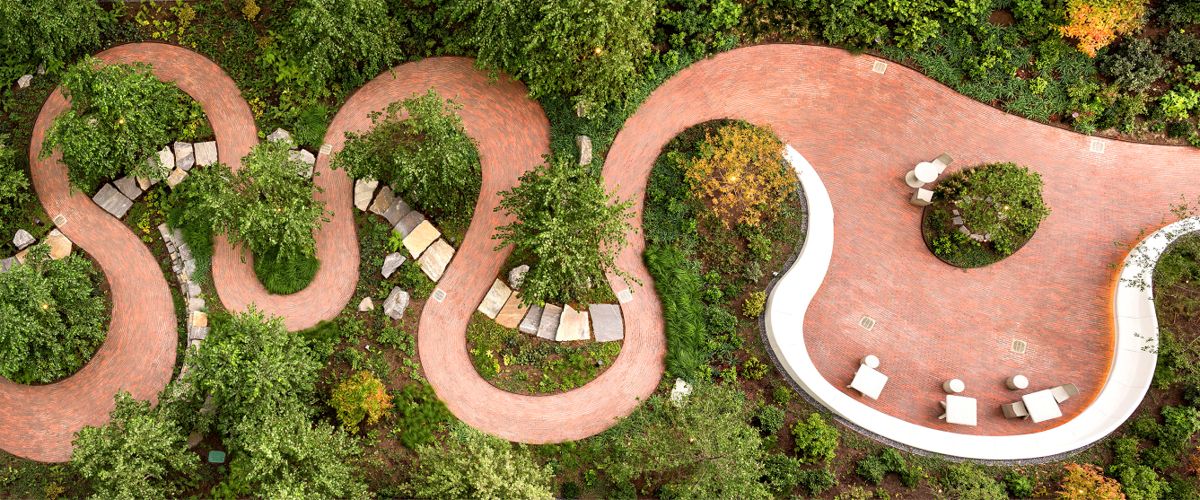
Image courtesy of Starr Whitehouse
Credits:
ARCHITECT: BIG
PROJECT ARCHITECT: David Brown, BIG
EXECUTIVE ARCHITECT: SLCE Architects
LANDSCAPE ARCHITECT: Starr Whitehouse Landscape Architects and Planners
STRUCTURAL ENGINEER OF RECORD: Thornton Tomasetti
MEP ENGINEER OF RECORD: Dagher Engineering
CIVIL ENGINEER: Langan Engineering
MAIN CONTRACTOR: Hunter Roberts Construction Group
FAÇADE CONSULTANT: Enclos Corp., Vidaris, Inc.
TRAFFIC CONSULTANT: Philip Habib & Associates
VERTICAL TRANSPORTATION CONSULTANT: Van Deusen & Associates
ACOUSTICS CONSULTANT: Cerami & Associates
WIND CONSULTANT: CPP (Cermak Peterka Petersen)
ENVIRONMENTAL CONSULTANT: AKRF and ROUX Associates, Inc.
LIGHTING CONSULTANT: Brandston Partnership Inc.
GREENROOF SYSTEM: American Hydrotech Roof Garden Assembly®
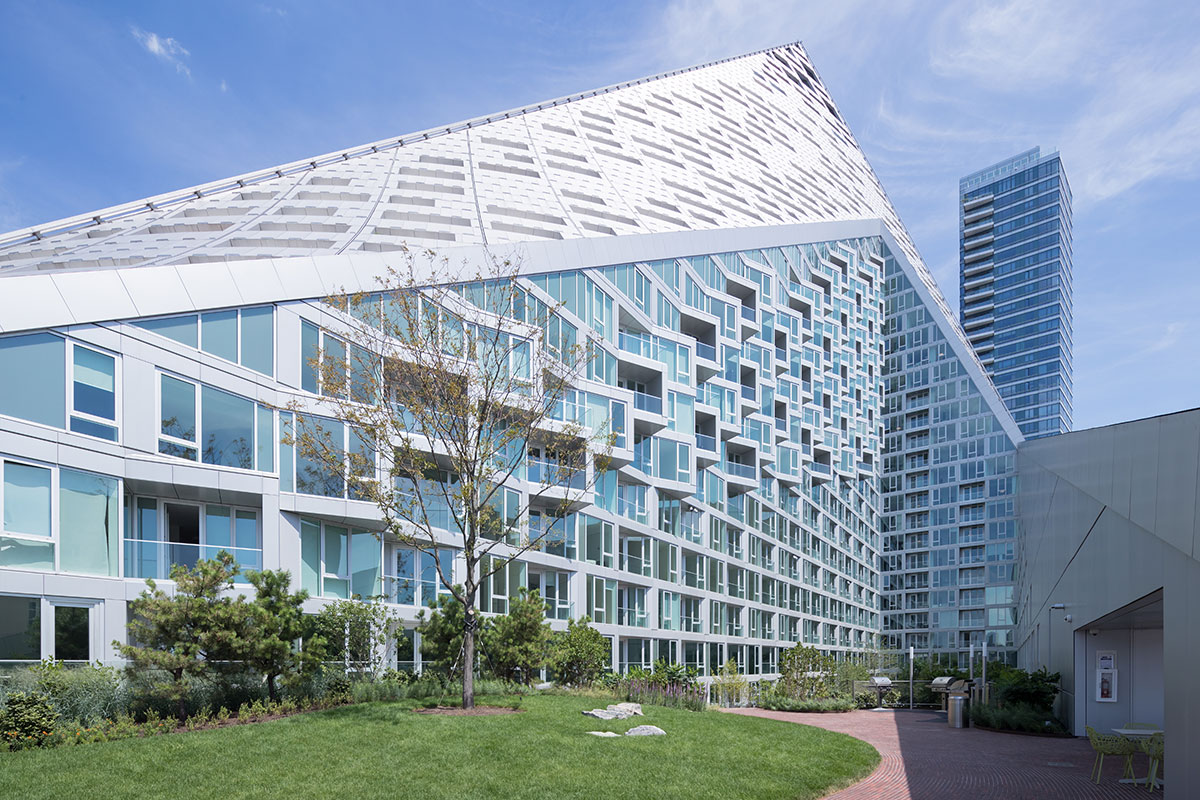
Image courtesy of BIG, ©Iwan Bann
All the Info:
View the VIA 57 West project profile to see ALL of the Photos and Additional Information about this particular project in the Greenroofs.com Projects Database.
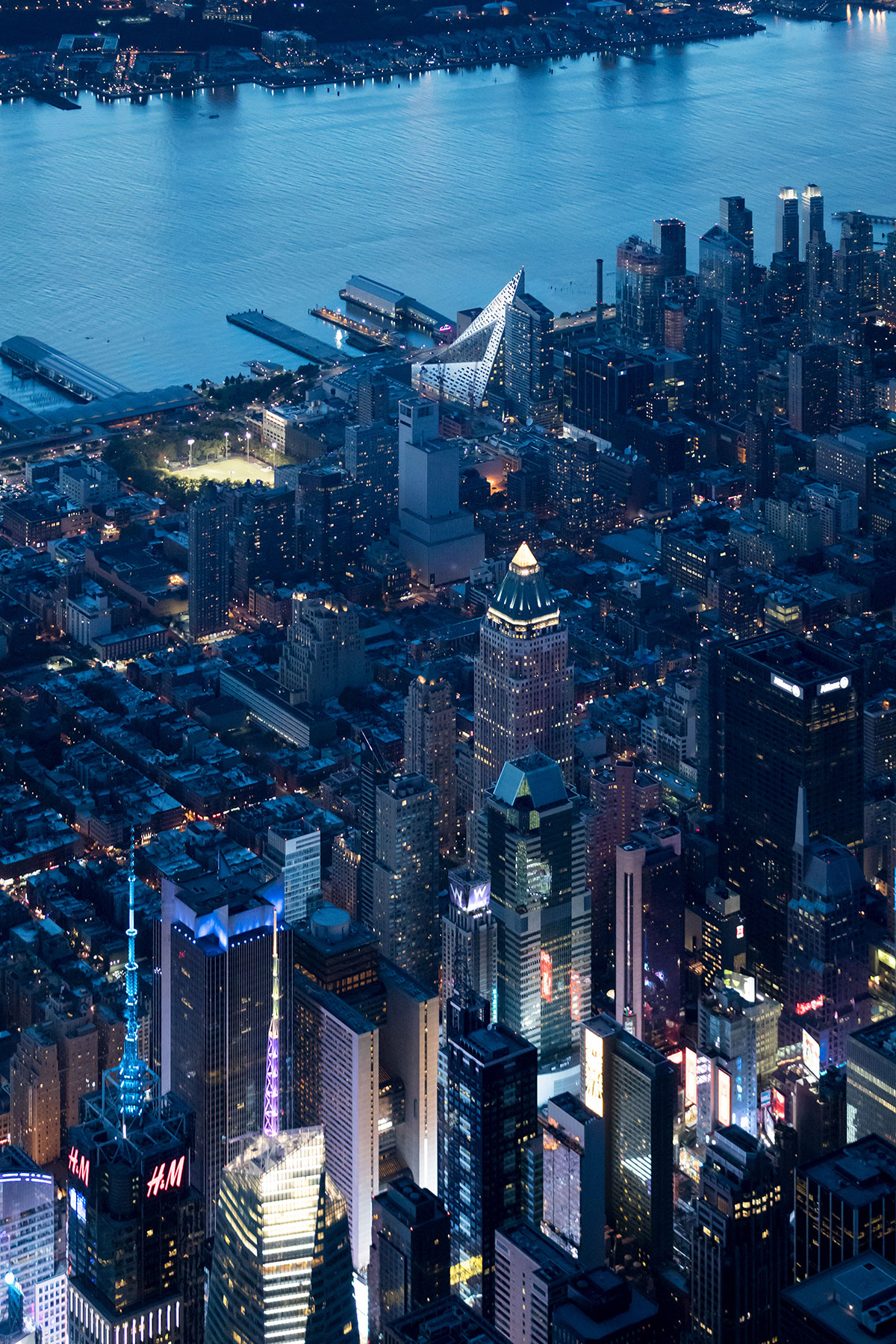
Image courtesy of BIG, ©Iwan Bann
Featured Project
Watch the VIA 57 West Featured Project Video above or see it on our GreenroofsTV channel on YouTube.
Greenroofs.com Featured Project 9/24/18 video photo credits: Courtesy of BIG, ©Iwan Bann and ©Nic Lehoux; Starr Whitehouse, ©Iwan Bann and others; and American Hydrotech, ©Kirsten Bucher.
Did we miss your contribution? Please let us know to add you to the VIA 57 West profile.
Would you like one of your projects to be featured on Greenroofs.com? We have to have a profile first! Submit Your Project Profile.
Love the Earth, Plant a Roof (or Wall)!
By Linda S. Velazquez, ASLA, LEED AP, GRP
Greenroofs.com Publisher & Greenroofs & Walls of the World™ Virtual Summits Host
 Greenroofs.comConnecting the Planet + Living Architecture
Greenroofs.comConnecting the Planet + Living Architecture




