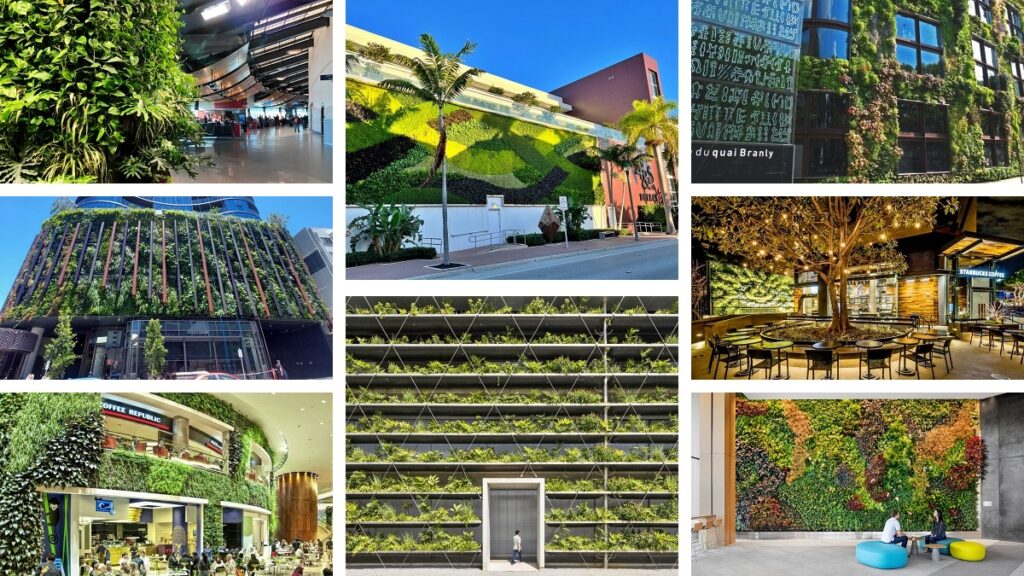Casa de Retiro Espiritual (The House of Spiritual Retreat)
North of Seville, Spain
3,000 sf. Earth Sheltered Greenroof
(Video)
Greenroofs.com Featured Project February 4, 2024
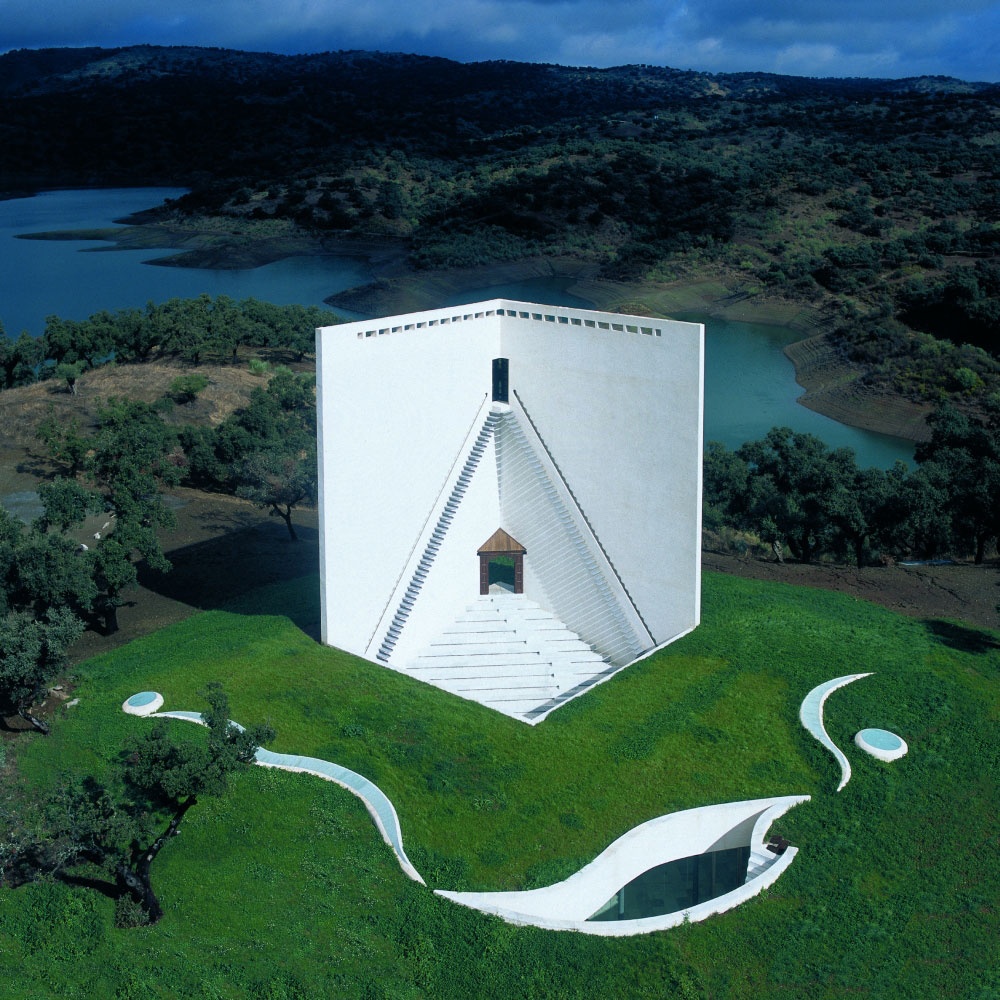
Casa de Retiro Espiritual. Image: Emilio Ambasz & Associates by Michele Alassio
As we progress into 2024, let’s look at a fantastically different home designed almost 30 years ago by our esteemed colleague Emilio Ambasz: The Casa de Retiro Espiritual (The House of Spiritual Retreat) appears as if it could have been built 100 years ago during one of our modernist eras or like it might yet be built 100 years into the future. In other words, timeless.
A merging of soft and hard, meandering and geometric, modern and traditional, The Casa de Retiro Espiritual is a statement in juxtaposition, seethed in sustainability with its earth sheltered insulating properties. Its modern aesthetic meets Arabian Moorish design, literally rooted within its Andalusian landscape. And it’s easy to comprehend how the meticulously designed spiritual retreat could replenish body and soul in such a beautiful natural setting!
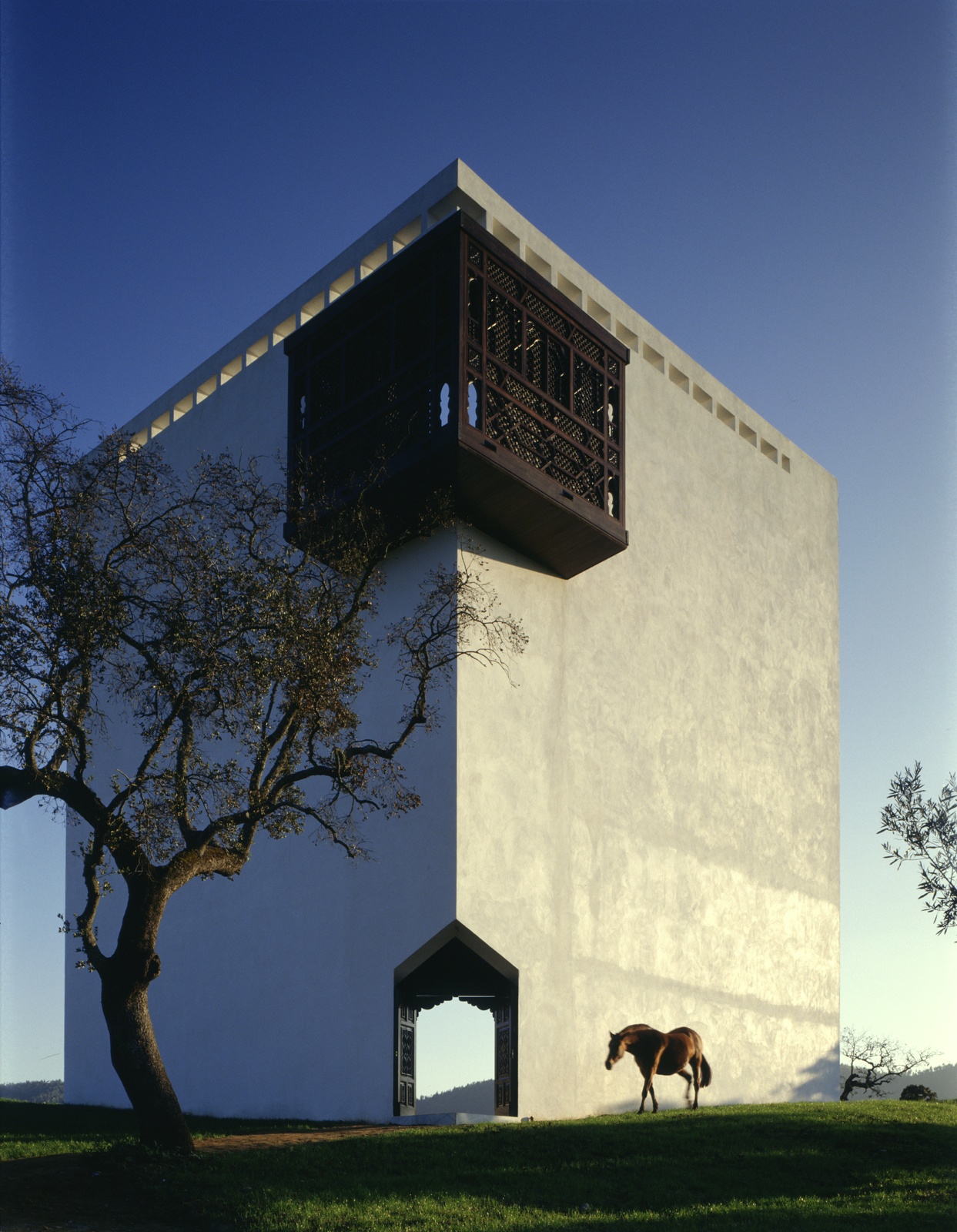
Casa de Retiro Espiritual. Image: Emilio Ambasz & Associates by Michele Alassio
Make sure to visit the brand new Emilio Ambasz Virtual Museum website to see this work, in addition to his wide array of other projects, built and conceptual. The Emilio Ambasz Virtual Museum website represents the architect and inventor – the owner of more than 220 industrial and mechanical patents – many years of experience in architecture, urban design, industrial and graphic design, and more.
Excerpt from the Greenroofs.com Project Profile:
North of Seville, in the middle of a rolling field, the Casa de Retiro Espiritual house – or The House of Spiritual Retreat -is the weekend sanctuary of a couple with two children. Designed by green architect Emilio Ambasz and inspired by the traditional Andalusian house, it has a central patio onto which all rooms open. The house is insulated by the earth, which keeps it naturally cool in the hot, arid southern climate. Two tall, rough stuccoed white walls meet at a right angle to herald the entrance to the house, which is otherwise contained by sinuous walls.
Water cascades within both high walls along the handrails, creating a great amount of noise at the bottom of the stairs but becoming increasingly quieter as visitors ascend to the top. The large, continuous living space of the interior area is defined by smooth cavities excavated into the floor. The Casa de Retiro Espiritual walls are washed by the soft, diffused light that descends from the skylights and filters in from the breezy patio.
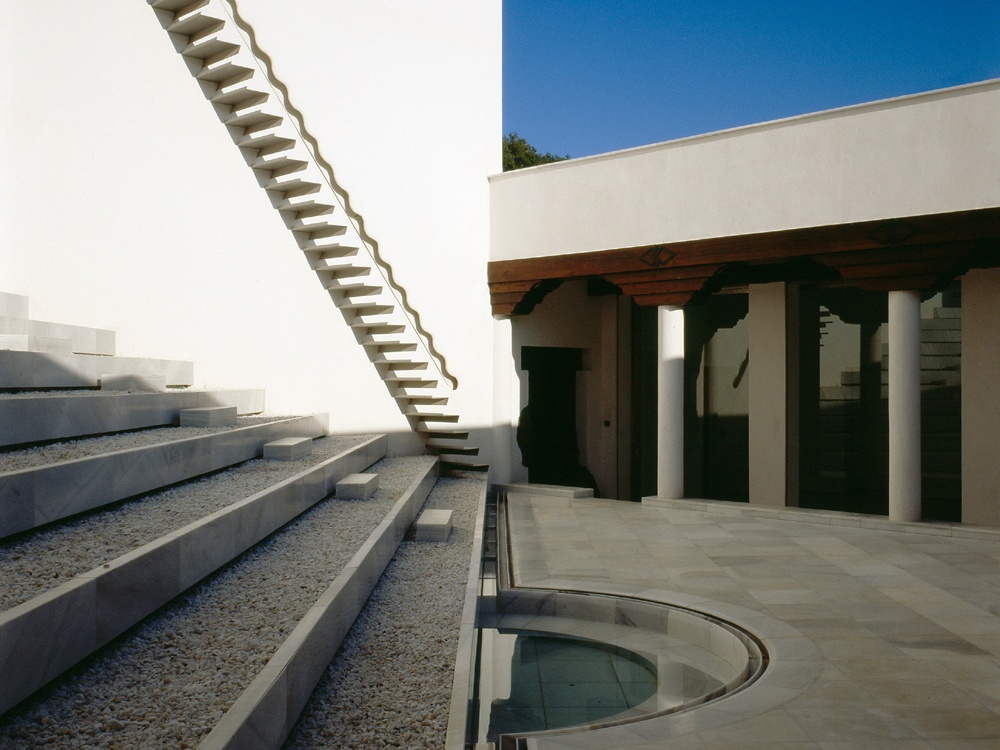
Casa de Retiro Espiritual. Image: Emilio Ambasz & Associates by Michele Alassio
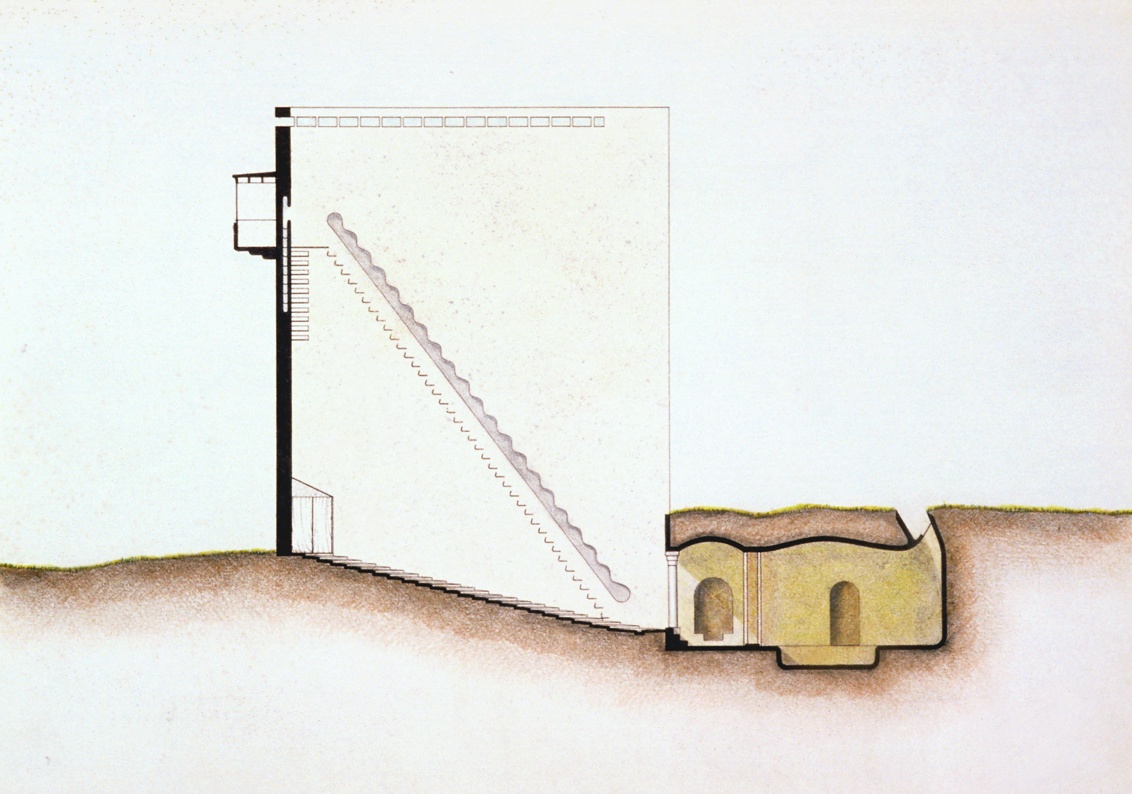
Casa de Retiro Espiritual. Image: Emilio Ambasz & Associates
Designed in 1975 and built in 2000, the Casa de Retiro Espiritual is located at the heart of an immense estate in the center of Andalusia in southern Spain. Rising from the earth, a fantastical balcony offers magnificent 270-degree views across the rolling arid hills and large lake found within the 600-hectare grounds.
It combines a minimalistic structure sitting lightly over the earth sheltered home and courtyard. The house is built above zero ground level, then the roof and some walls are covered with excavated earth to create a berm. Resulting in an almost uninterrupted expanse of green, the green roof is covered in native grasses from the site and region, and has been left to naturalize.
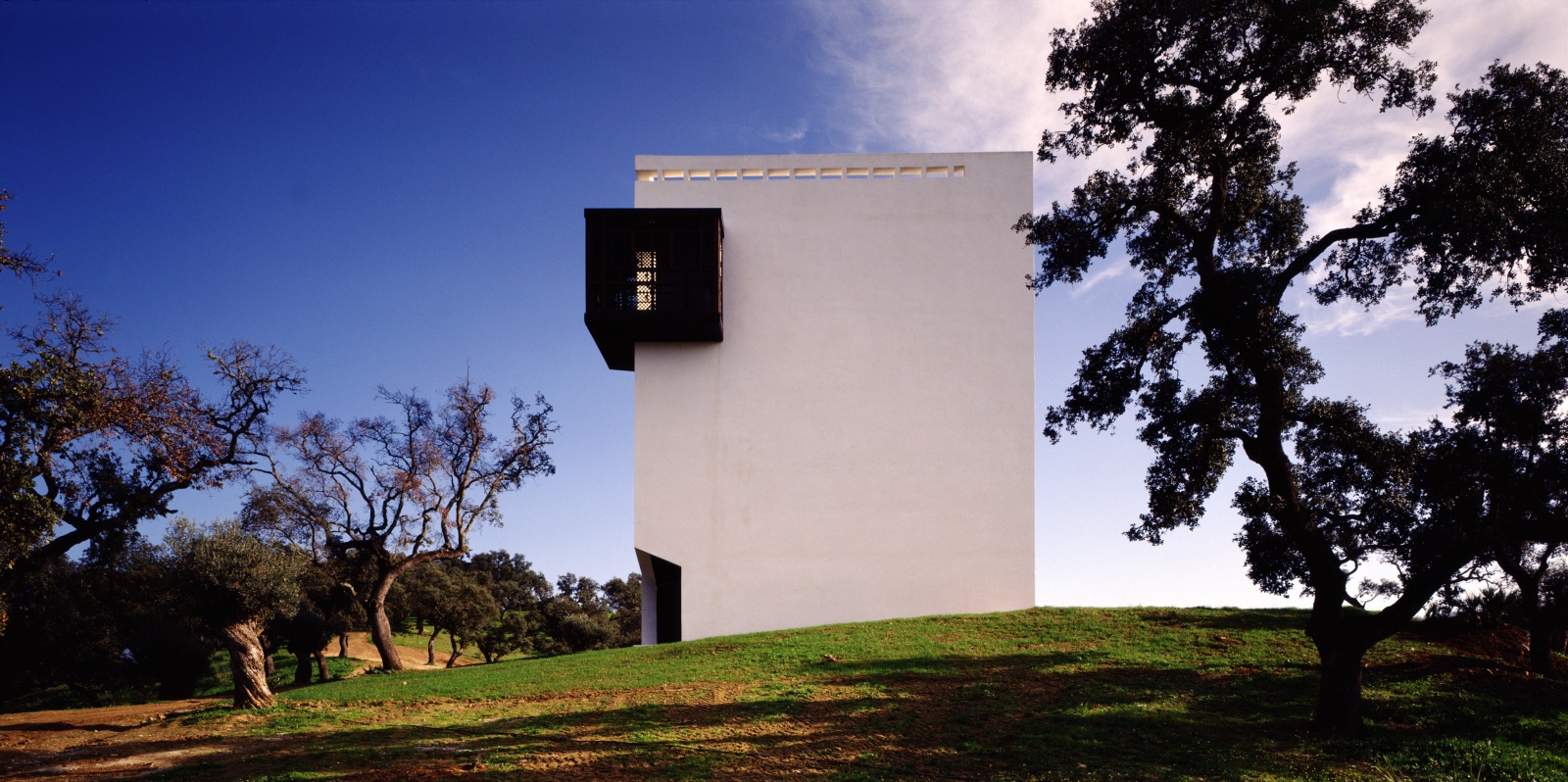
Casa de Retiro Espiritual. Image: Emilio Ambasz & Associates by Fernando Alba
Suggested that perhaps this is Ambasz’s most powerful work, the house tries to reexamine architecture and many of its key notions – its relation to landscape, to sky, and to man with its freestanding mask-like façade. Overlooking the peaceful dusty sierra Andalusian landscape of olive groves, fields, and stunning blue lake, the Spanish abode juxtaposes the built and natural environments with its two imposing, monumental white walls shielding the house from the harsh Andalusian sunlight.
In 2005 and 2006 New York City’s Museum of Modern Art or MoMA held the exhibition “In-Depth: The House of Spiritual Retreat by Emilio Ambasz.” Part of an ongoing series of exhibitions designed to focus on single works of contemporary architecture, it explored the project through seven drawings, a pair of models, and a selection of recent photographs.
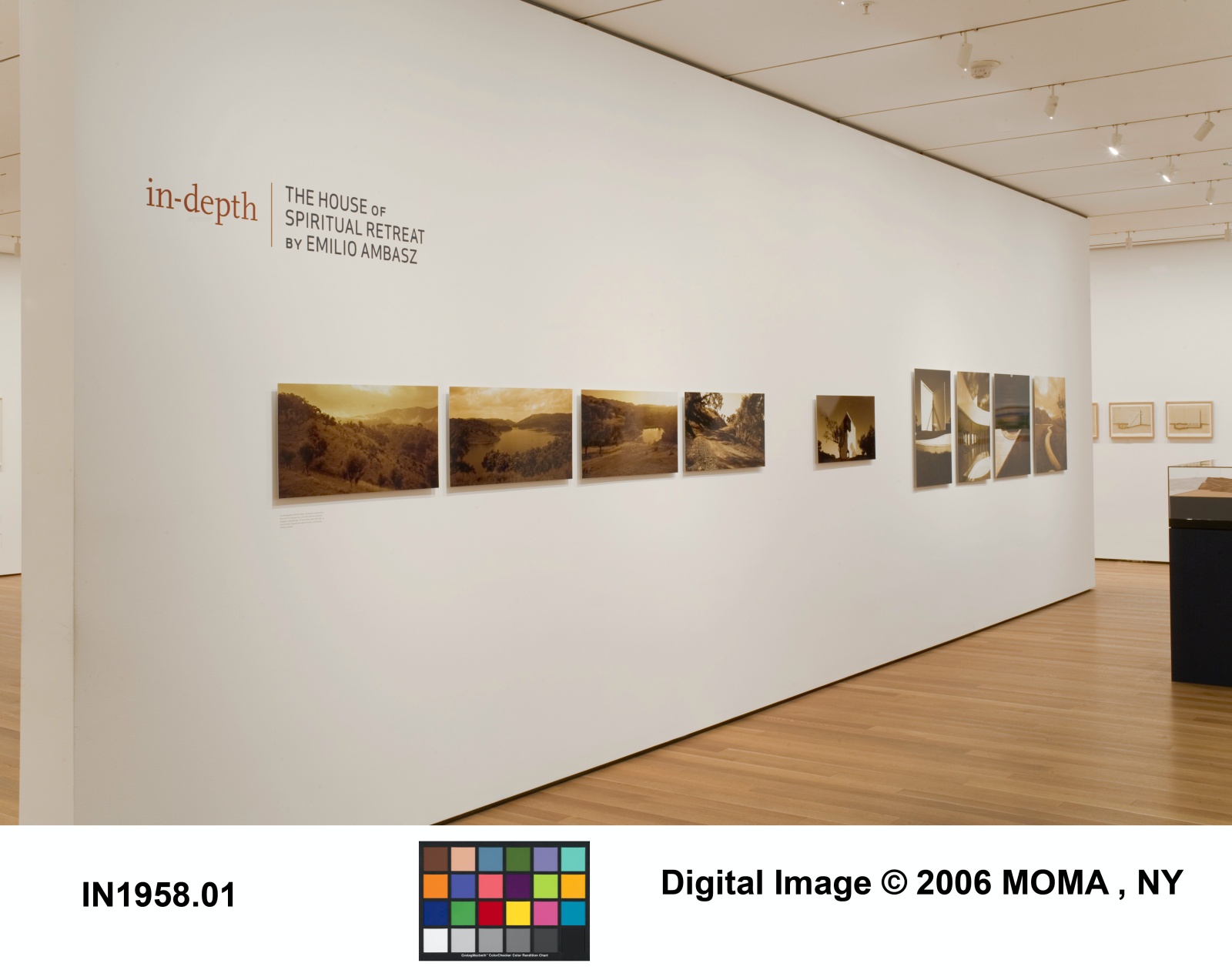
Installation view of the exhibition, “In-Depth: The House of Spiritual Retreat by Emilio Ambasz”; Thomas Griesel; November 23, 2005–March 6, 2006; Digital photograph
More
A skilled masterpiece of imagination, art, and architecture by Emilio Ambasz, the Casa de Retiro Espiritual embraces the architect’s motto of “reconciling architecture with nature.”
And, the homeowners of the private residence enjoy unparalleled vistas of nature with quiet, cozy living spaces built into the ground for family, reflection, and appreciation.
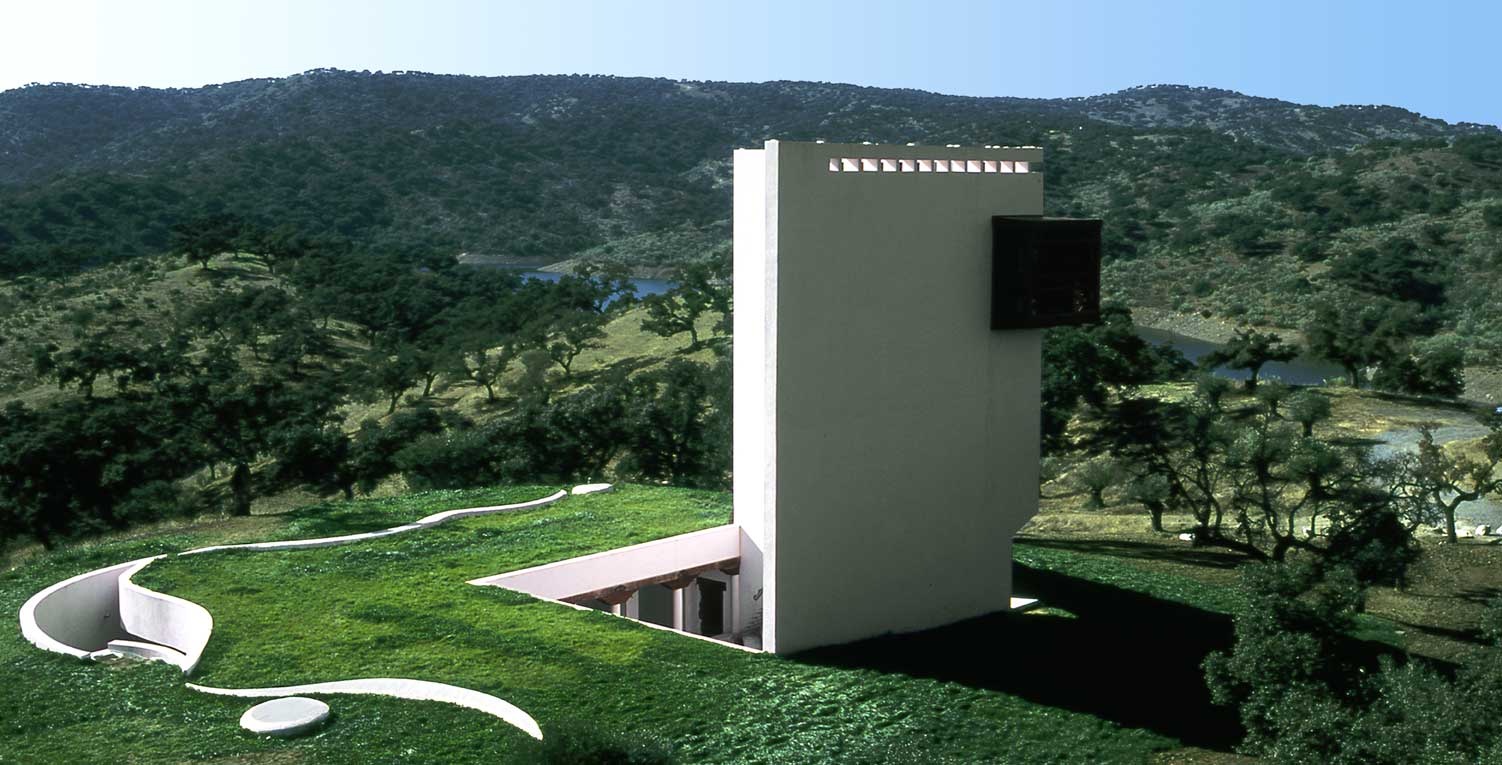
Casa de Retiro Espiritual. Image: Emilio Ambasz & Associates by Michele Alassio
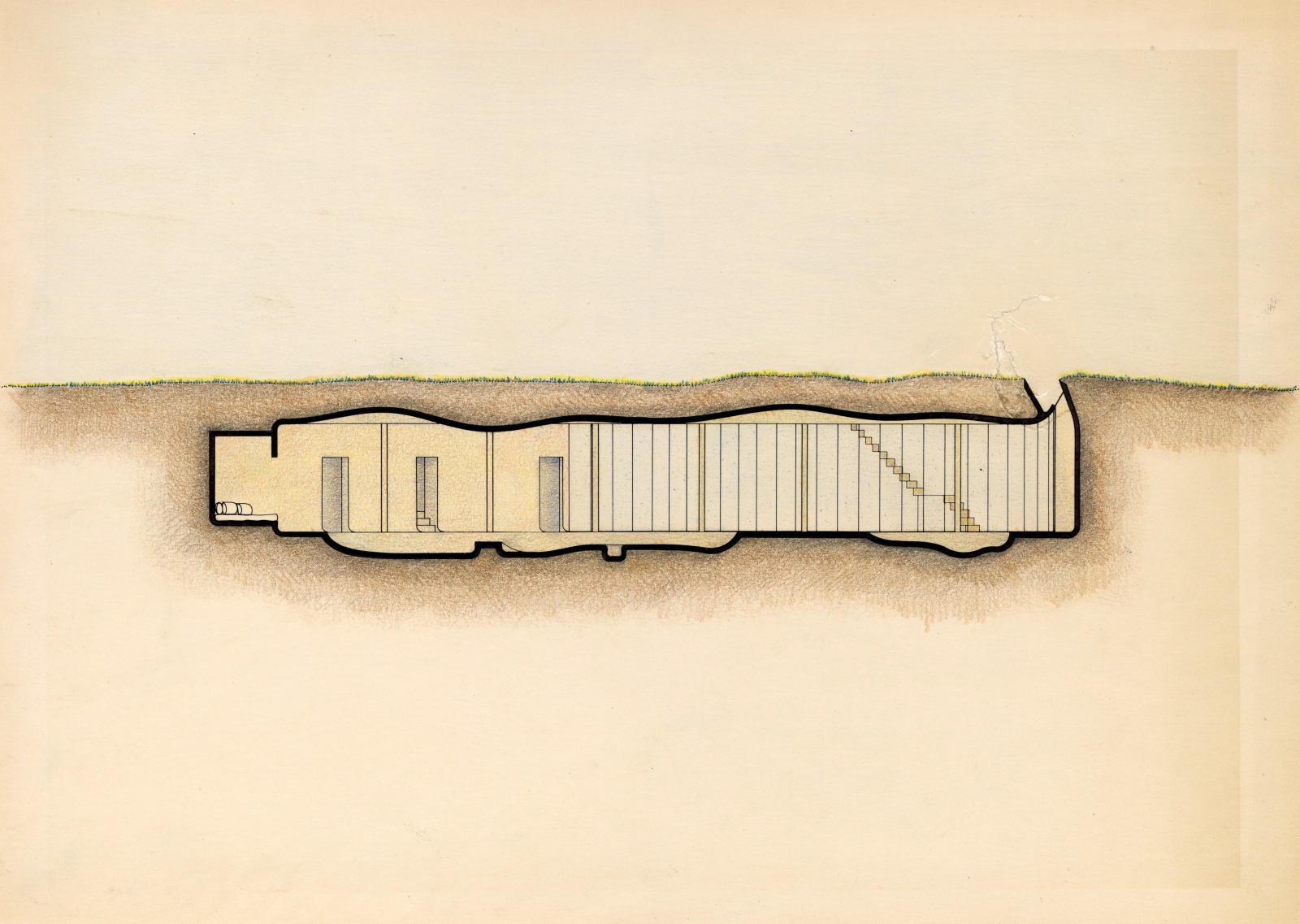
Casa de Retiro Espiritual. Image: Emilio Ambasz & Associates
Year: 2000
Owner: Private
Location: Seville, Spain
Building Program: Single Family Residential
Type: Intensive, Earth Sheltered
System: Both Custom & Single Source Provider
Test/Research: No
Size: 3,000 sq. ft.
Slope: 2%
Access: Accessible
Privacy: Private
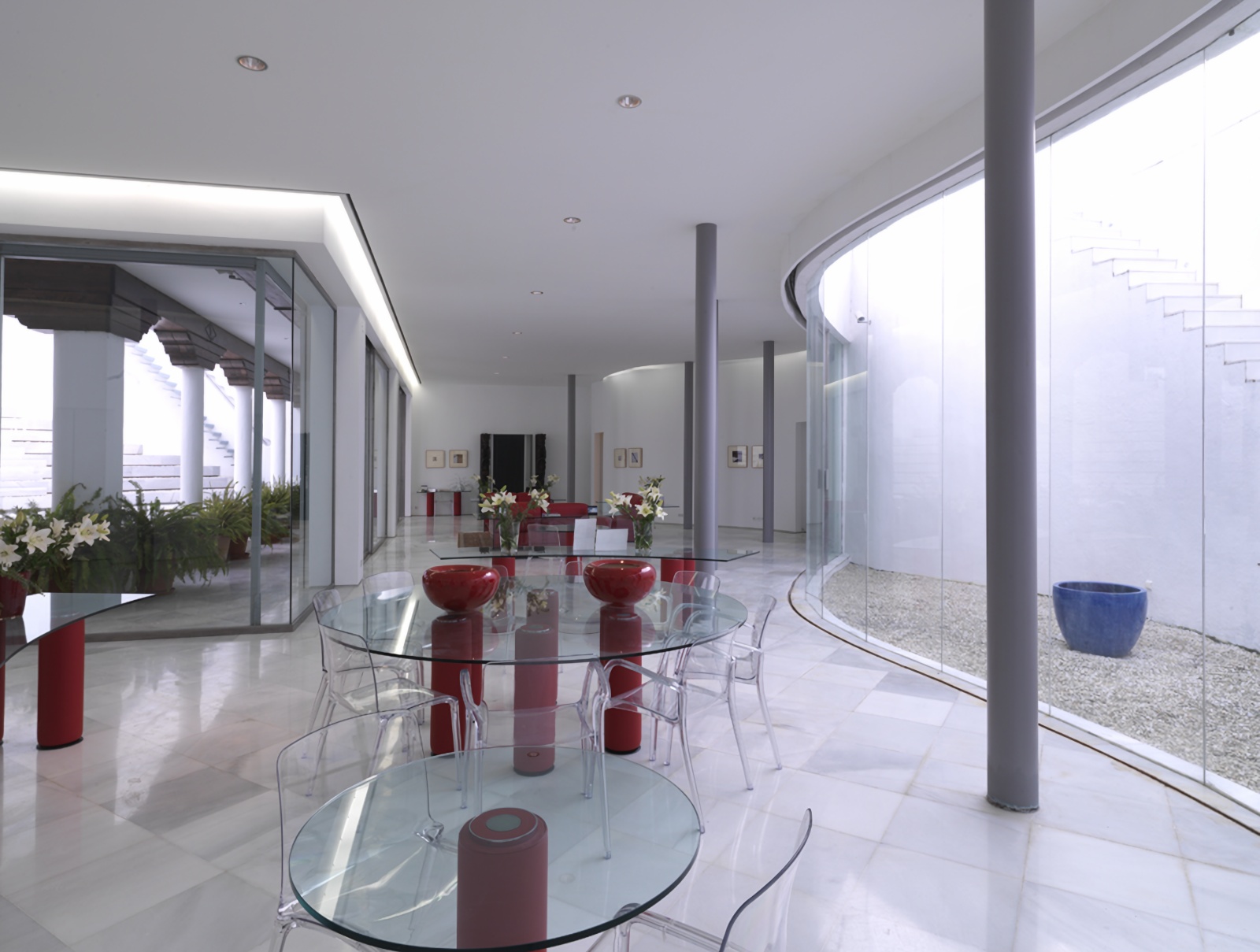
Casa de Retiro Espiritual. Image: Emilio Ambasz & Associates by Michele Alassio
Credits:
ARCHITECT:
EMILIO AMBASZ
ASSOCIATE ARCHITECT:
FELIPE PALOMINO
GREENROOF:
CHOVA
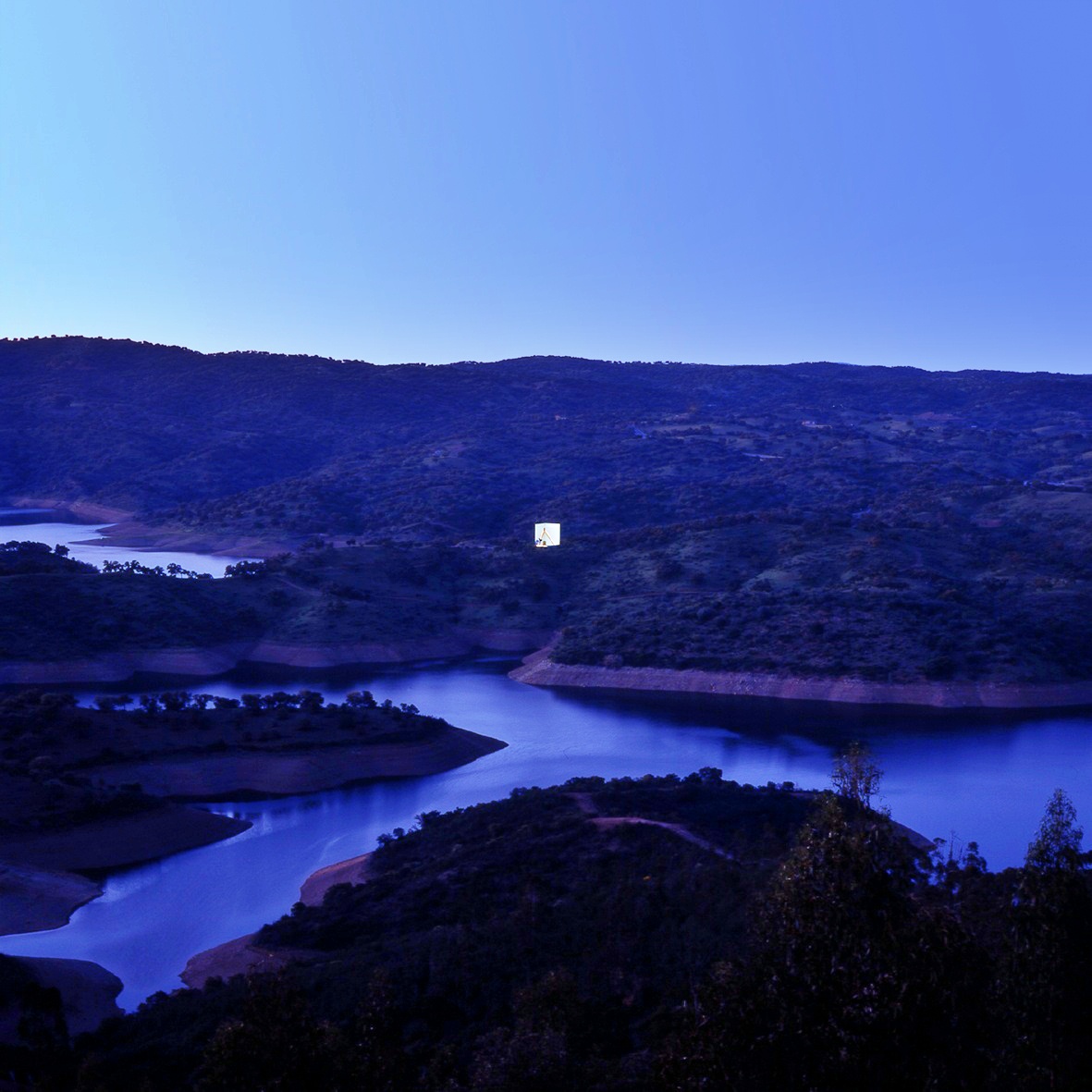
Casa de Retiro Espiritual. Image: Emilio Ambasz & Associates by Michele Alassio (brightened)
See the Project Profile
See the Casa de Retiro Espiritual (The House of Spiritual Retreat) to view ALL of the Photos and Additional Information about this particular project in the Greenroofs.com Projects Database.
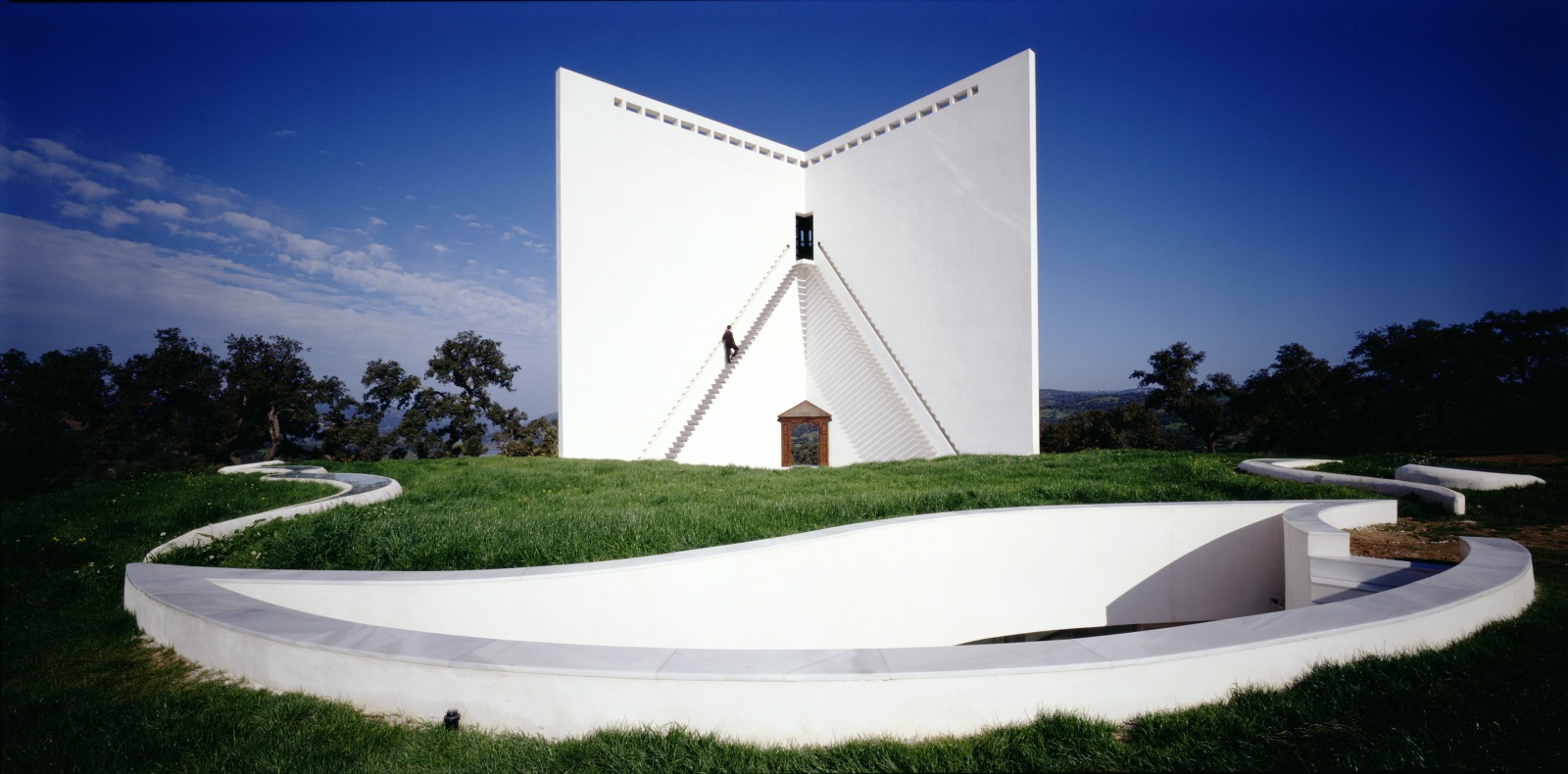
Casa de Retiro Espiritual. Image: Emilio Ambasz & Associates by Fernando Alba
Did we miss your contribution? Please let us know to add you to the Project Profile.
Would you like one of your projects to be featured on Greenroofs.com? Read how, and remember we have to have a profile first! Submit Your Project Profile.
Love the Earth, Plant a Roof (or Wall)!
By Linda S. Velazquez, ASLA, LEED AP, GRP
Greenroofs.com Publisher & Greenroofs & Walls of the World™ Virtual Summits Host
NOTE: Visit the new Emilio Ambasz Virtual Museum website to see the Casa de Retiro Espiritual and learn all about his wide body of work. The owner of more than 220 industrial and mechanical patents, the architect and inventor shares his many years of experience in architecture, urban design, industrial and graphic design, and more.
Watch the Emilio Ambasz Virtual Museum Introductory Website Video below:
 Greenroofs.comConnecting the Planet + Living Architecture
Greenroofs.comConnecting the Planet + Living Architecture


