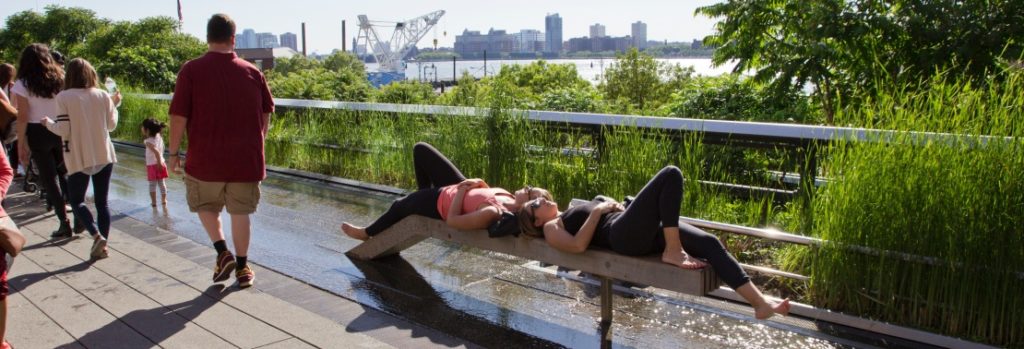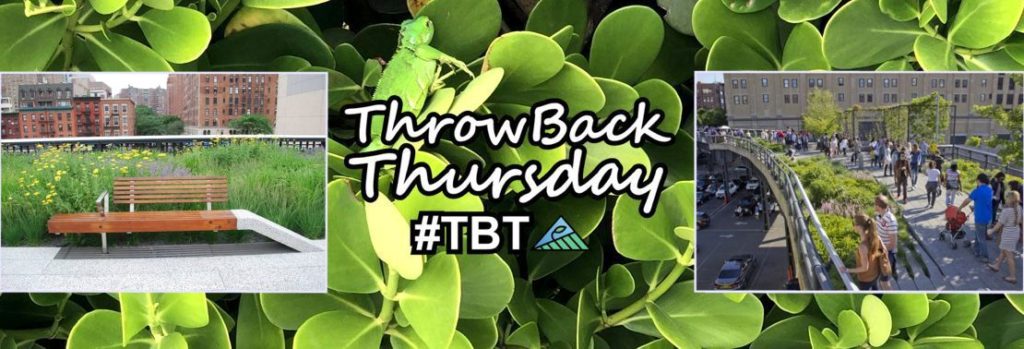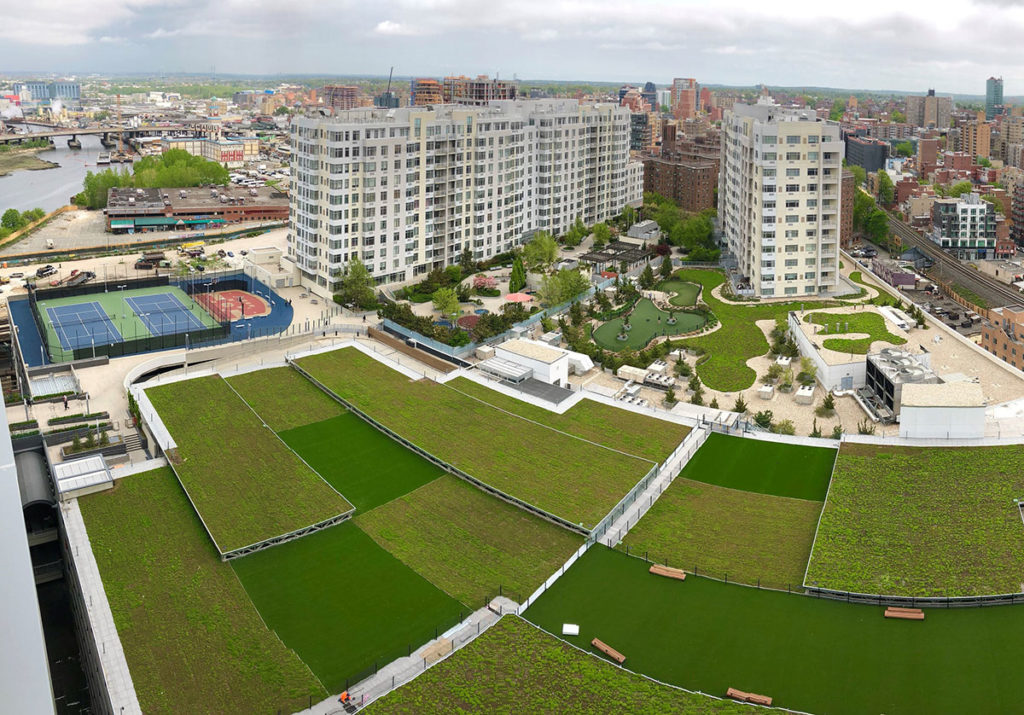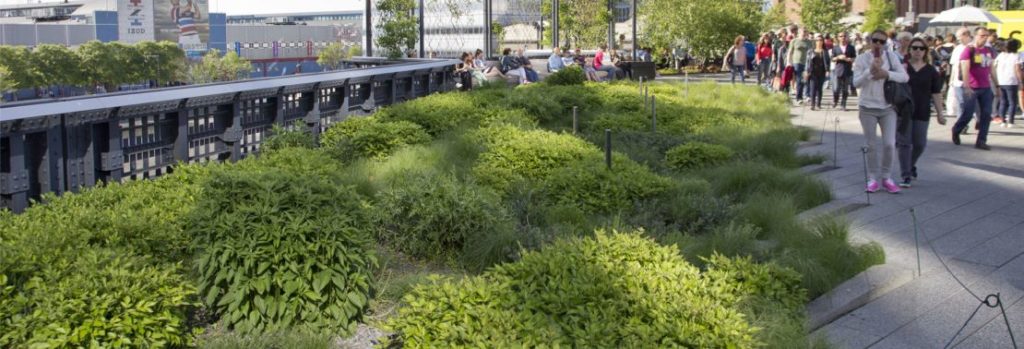High Line: Phase 1, Phase 2 & Phase 3
New York, NY, USA
~300,313 sq. ft. Greenroof
Greenroofs.com Featured Project May 11, 2021
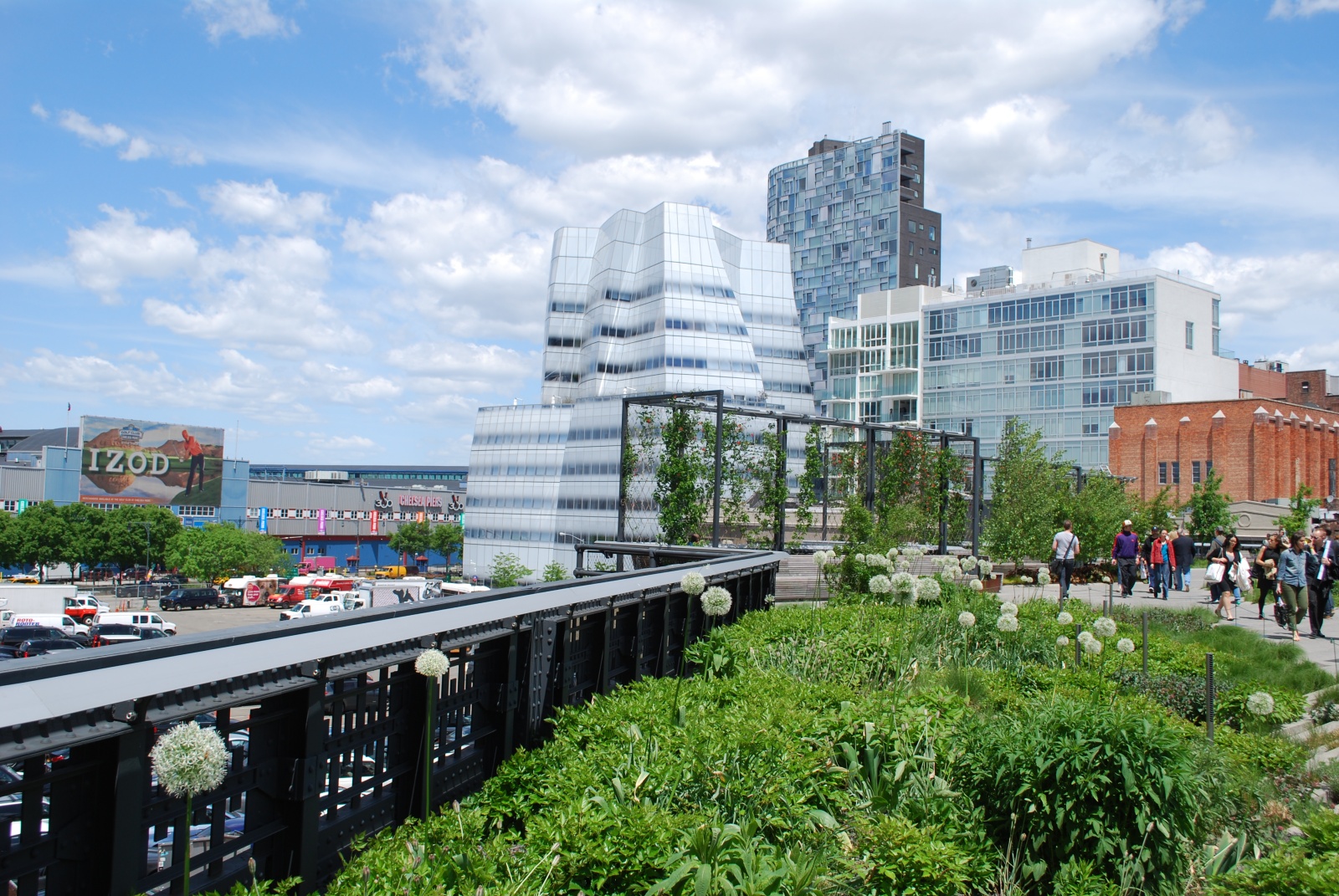
Phase 1 High Line on May 11, 2012; Photo Courtesy of and ©Steven L. Cantor, Landscape Architect, New York City.
Aside from the High Line being an incredibly successful example of urban sustainable re-design, we are replaying this amazing New York City Featured Project from 10/5/15 for these three noteworthy reasons:
Currently in Phase 4, we’re celebrating New York City’s complete reopening on July 1. The High Line is open daily, with COVID-related measures in place:
“On weekdays there is open access and no reservations required. On weekends, please make a free reservation and note the entry directions. Timed-entry passes are available for this weekend and next weekend.” ~ High Line Visitor Info, May 11, 2021
Let’s support NY Congresswoman Nydia Velazquez’s proposed Public School Green Rooftop Program Bill H.R. 1863, which would allocate $500 million of federal funding over four years to have greenroofs designed, built, and maintained on schools across America!
Join Green Roofs for Healthy Cities and us by visiting greenroofs.org/advocacy and: Send a letter to your congressperson; ask others to do the same; contact clients and associates within the highlighted districts – see the map of the House Education & Labor Committee member districts; and share on social media your support for Bill HR 1863 and ask others to join you!
And, after more than 35 years with ZinCo GmbH (who provided the High Line’s Green Roof System Build-up), Technical Director Roland Appl will be retiring from the international greenroofing company at the end of May.
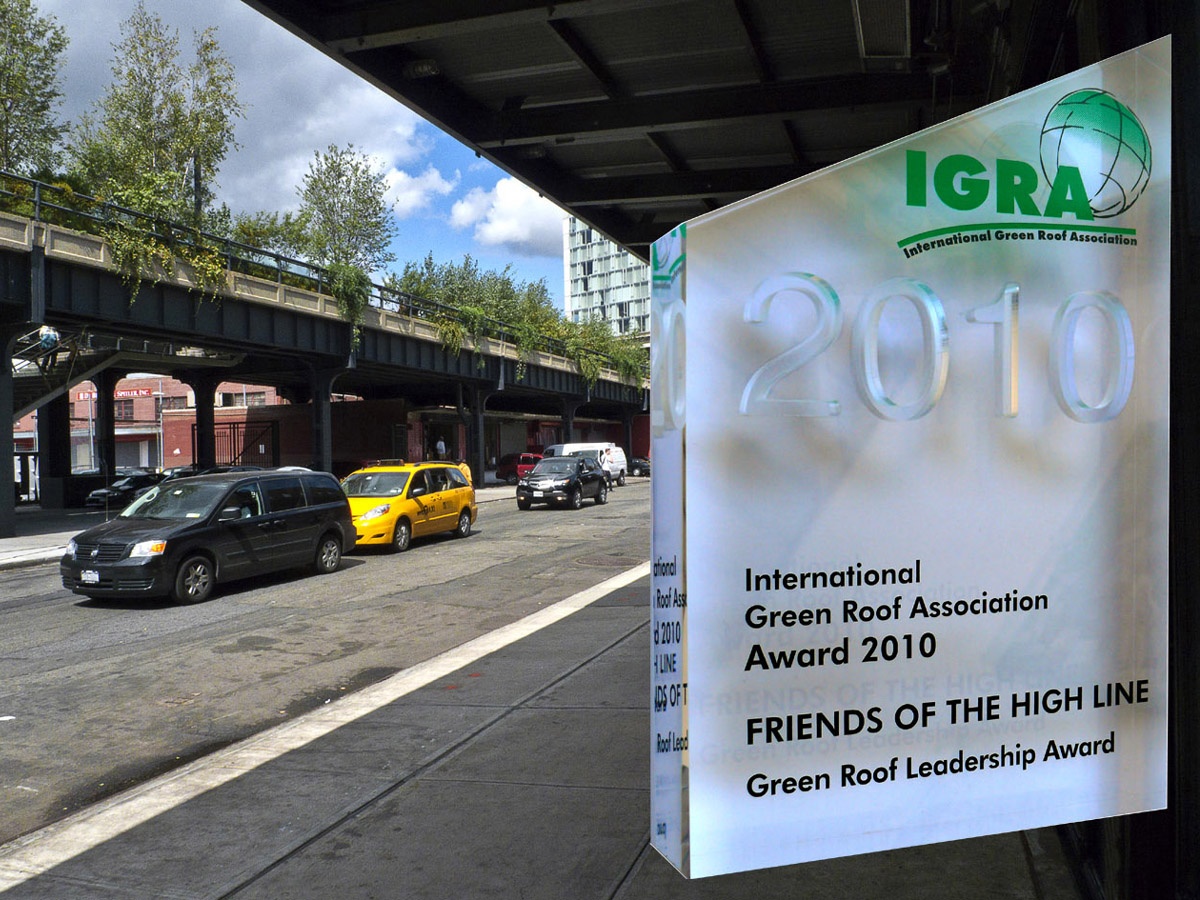
Image: IGRA
We’ve known Roland for almost 20 years as a very knowledgable speaker, excellent photographer, and trusted colleague. His technical expertise, dry humor, and smiling face will be remembered fondly! Kudos to you, Roland, and more about him later.
NOTE: Although the High Line is one continuous project, the profiles here are presented as a series of three since they were constructed over different time periods with distinct features.
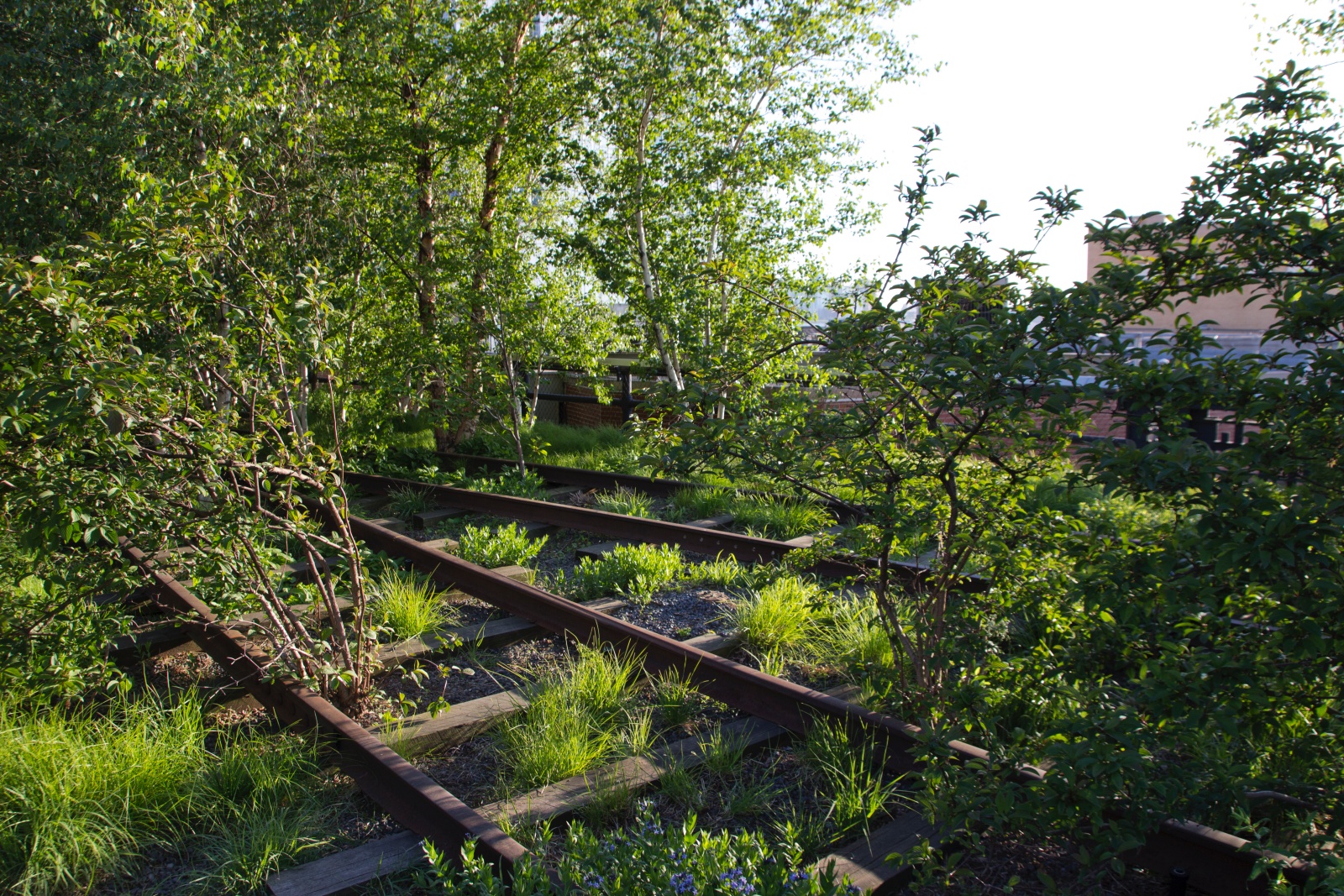
Phase 1 of the High Line. Photo Courtesy of and ©ZinCo.
Excerpt from Greenroofs.com Project Profiles: Phase 1, Phase 2, Phase 3
An ambitious and highly acclaimed urban reclamation project created in three phases over a period of eight years, the award-winning High Line is noted for its innovative design and sustainability. Located in New York City’s Meatpacking District and Chelsea neighborhood of Manhattan, the length of the High Line traverses 23 uninterrupted city blocks, 30 feet in the air, with expansive views of New York City and the Hudson River. At a total of 1.45 miles the High Line is considered the “longest greenroof” in the world to date.
The former abandoned elevated railway was championed by the non-profit group “Friends of the High Line” and designed by the landscape architecture firm of James Corner Field Operations and architects Diller Scofidio + Renfro with planting design from Piet Oudolf and engineering design by Buro Happold. ZinCo USA provided the technical basis for all the green roof design concepts in terms of plants, walkways, and leisure areas with Floradrain® drainage elements and ZinCoblend M growing medium.
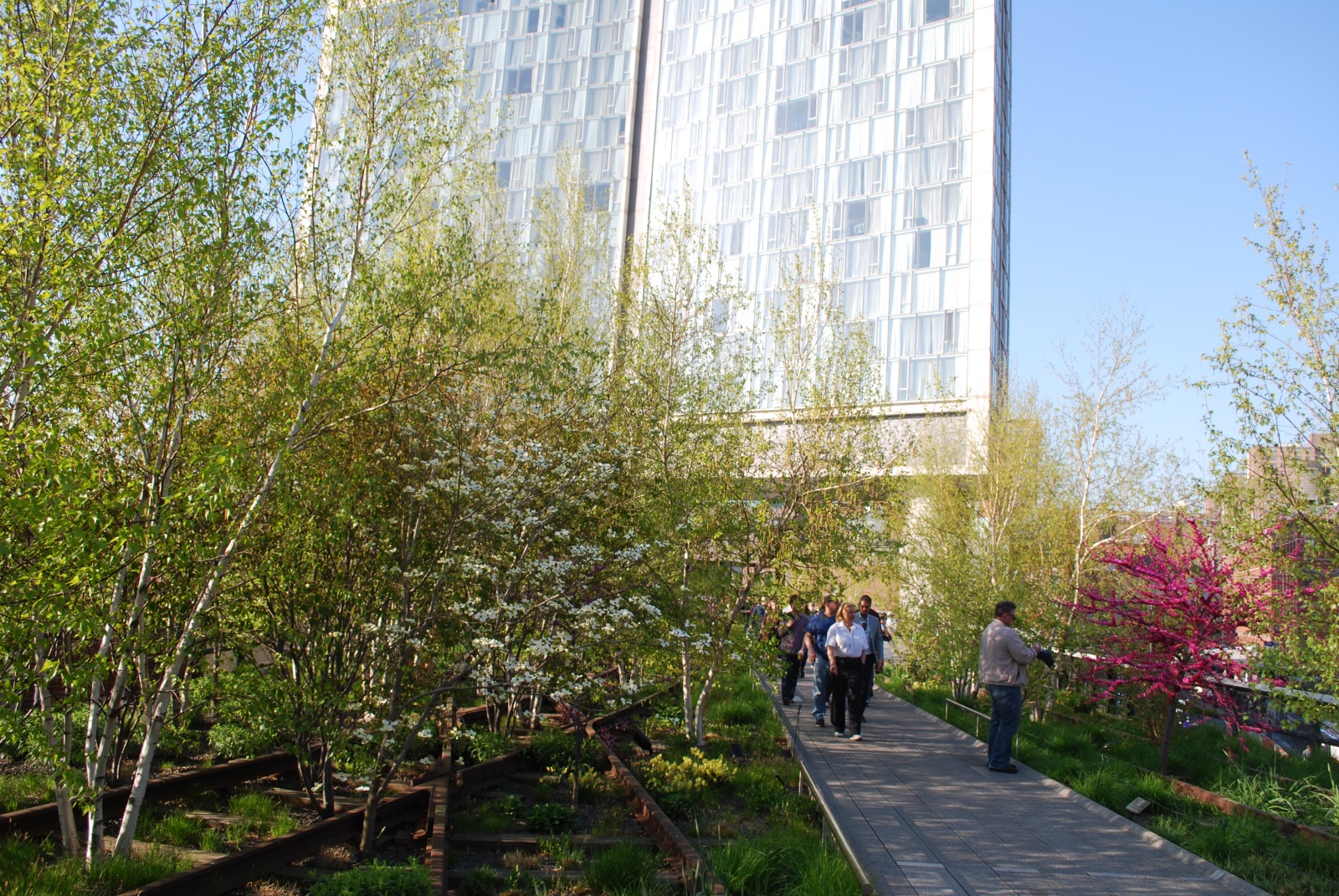
Gansevoort Woodland, Phase 1. Photo Courtesy of and ©Steven L. Cantor
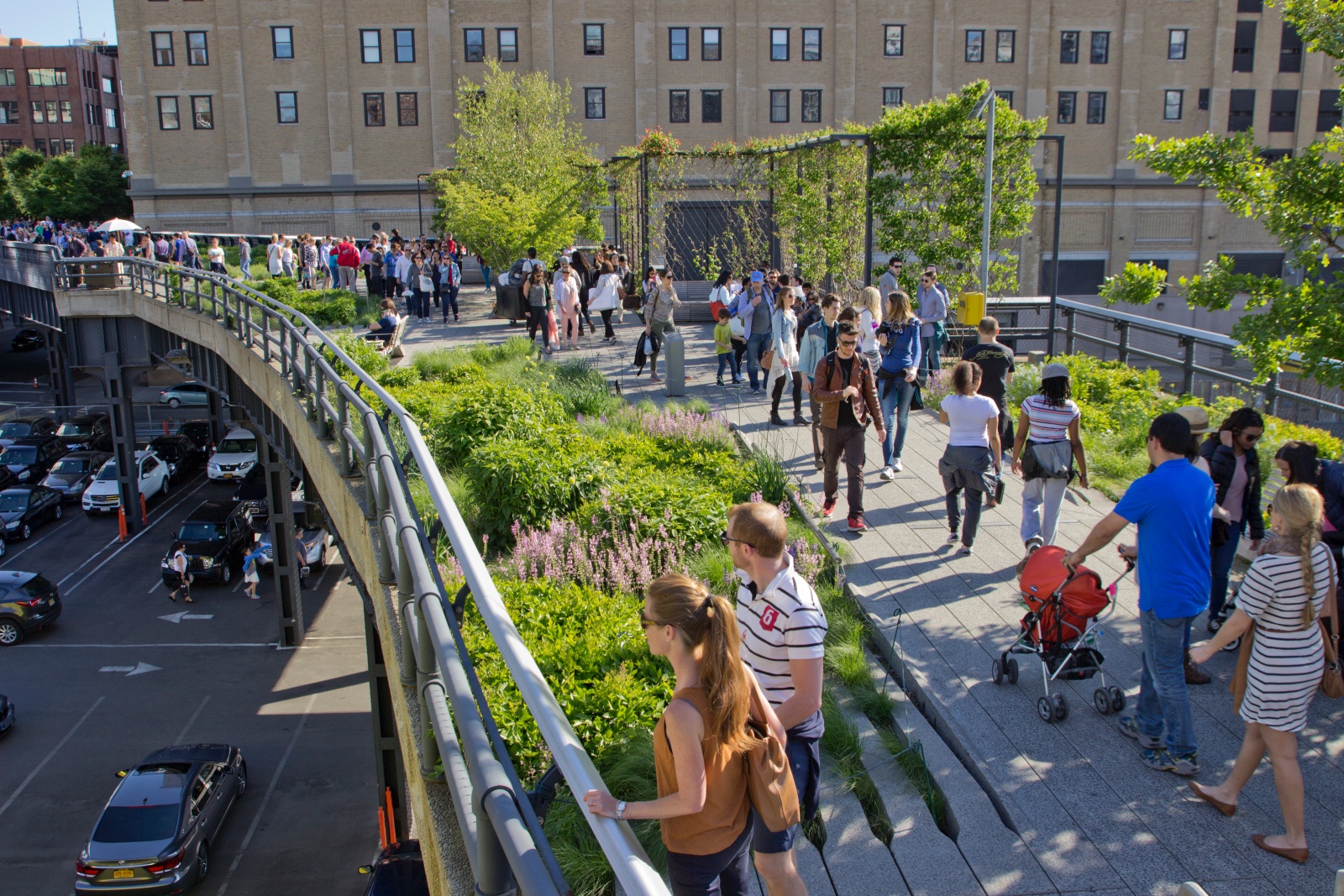
On High Line’s Phase 1 on May 23, 2015. Photo Courtesy of and ©ZinCo.
Phase 1 was completed in 2009 and starts at the Gansevoort Stair. Features include the: Tiffany & Co. Foundation Overlook passing through the Gansevoort Woodland; Diller-von Furstenberg Sundeck & Water Feature; Chelsea Market Passage; Northern Spur Reserve; 10th Avenue Square and Overlook; Plaza and Woodland; Washington Grasslands; 14th Street Passage; and the Chelsea Grasslands.
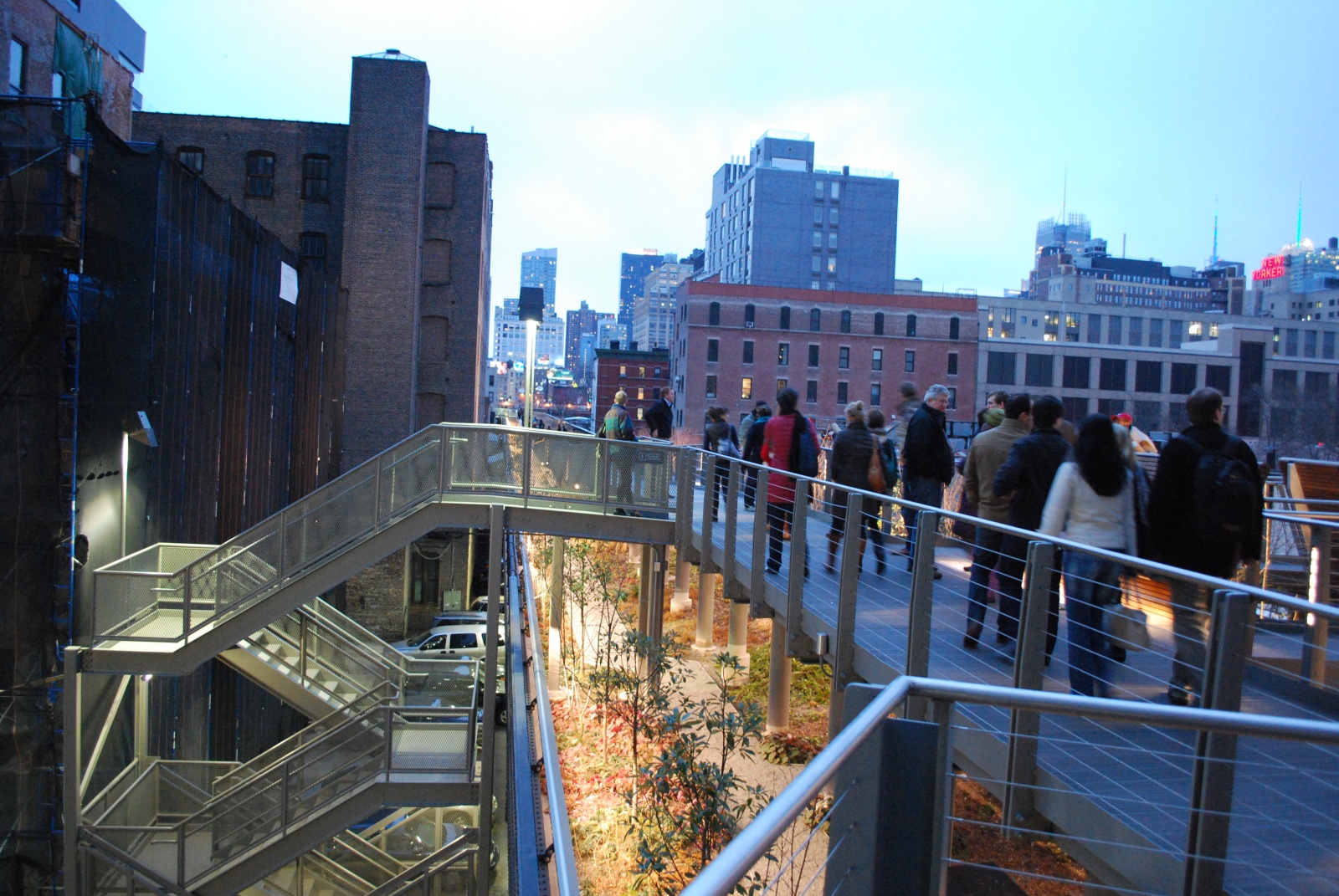
On the Philip A. and Lisa Maria Falcone Flyover on the High Line’s Phase 2 on February 18, 2012; Photo Courtesy of and ©Steven L. Cantor.
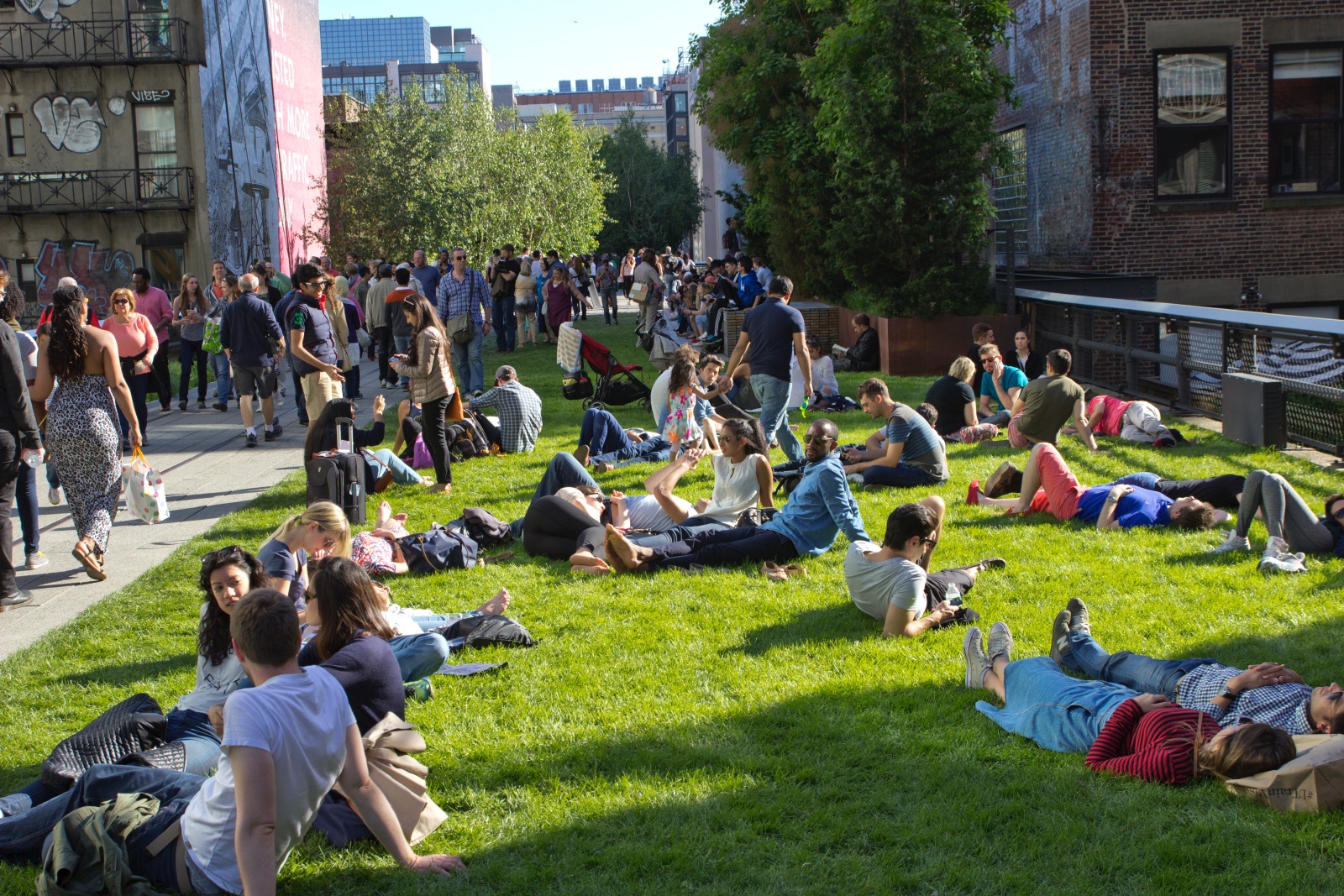
On High Line’s Phase 2 on May 23, 2015; Photo Courtesy of and ©ZinCo.
Phase 2 was completed in 2011 and features include the Chelsea Thicket; Wildflower Field; 23rd Street Lawn; Philip A. and Lisa Maria Falcone Flyover; and the 26th Street Viewing Spur.
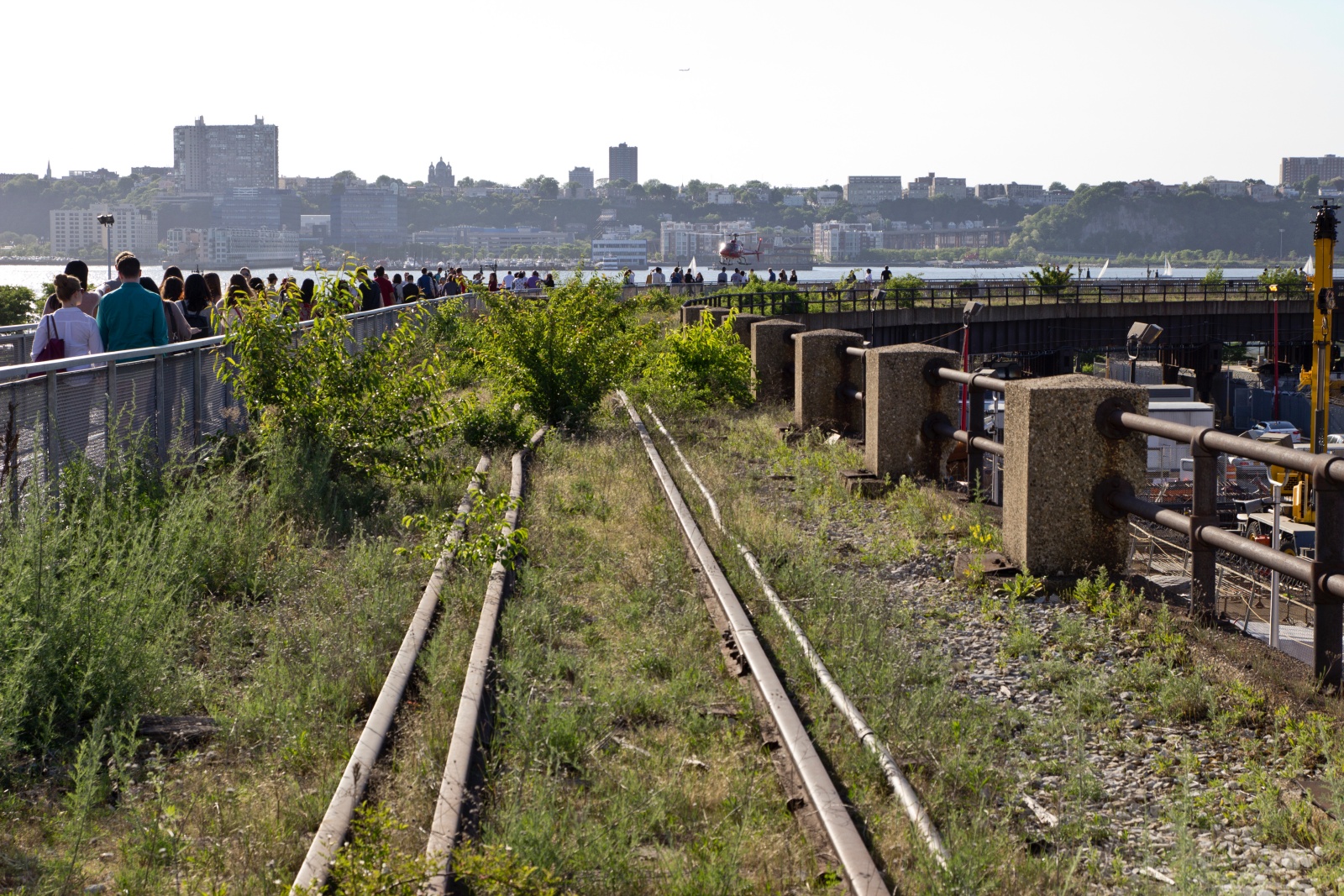
On High Line’s Phase 3 on May 23, 2015: the self-seeded landscape with old railroad tracks adjacent to the Interim Walkway left and Hudson Yards construction, right. Photo Courtesy of and ©ZinCo.
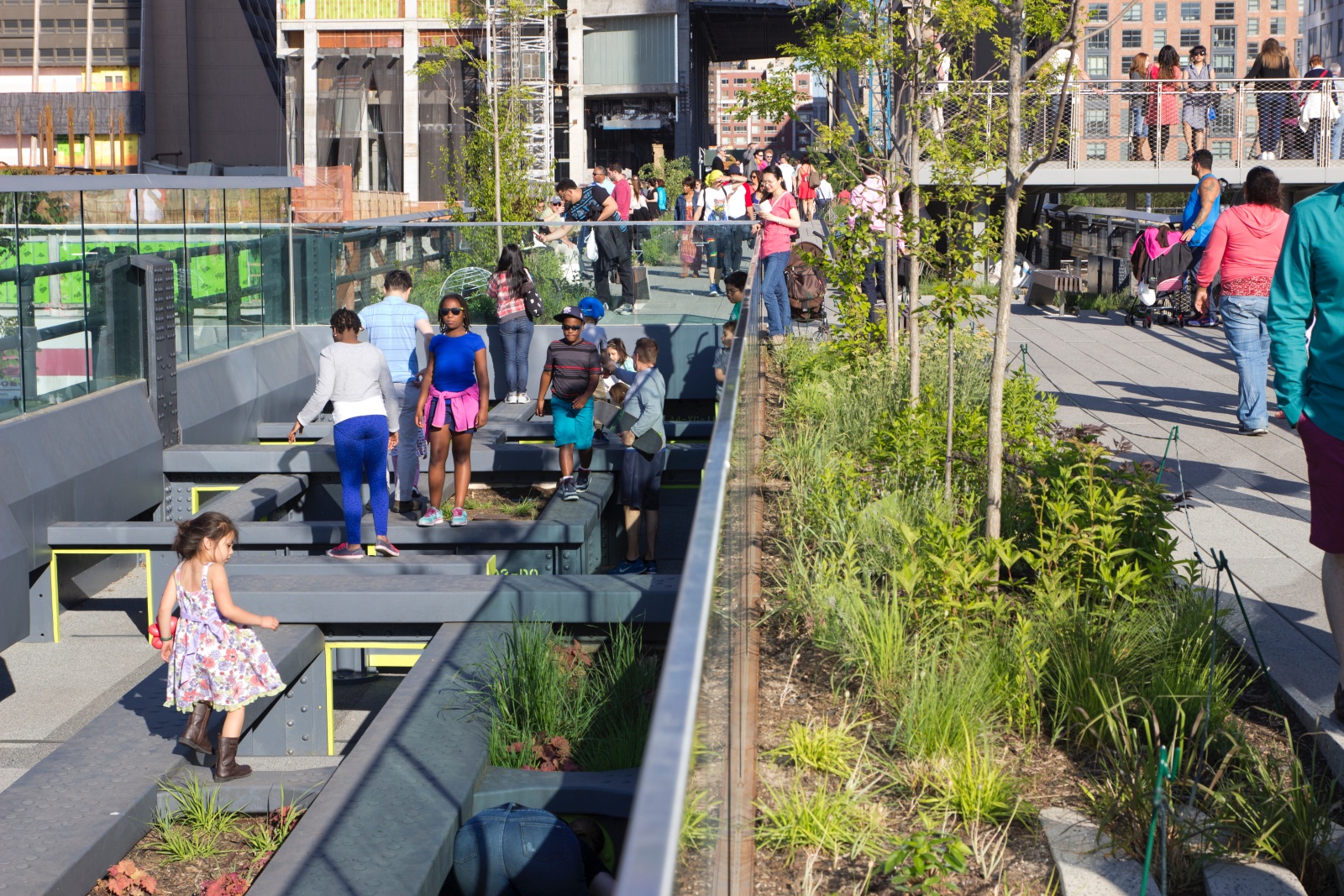
The Pershing Square Beams Play Area on the High Line’s Phase 3 on May 23, 2015. Photo Courtesy of and ©ZinCo.
Mostly completed in 2014, Phase 3 picks up around the far west side of the Hudson Yards to West 34th Street across from the Jacob Javits Convention Center. Features include the Pershing Square Beams; Interim Walkway; and the CSX Transportation Gate. In June 2019 the last piece of the High Line opened, the Spur, which is home to the Coach Passage and the High Line Plinth.
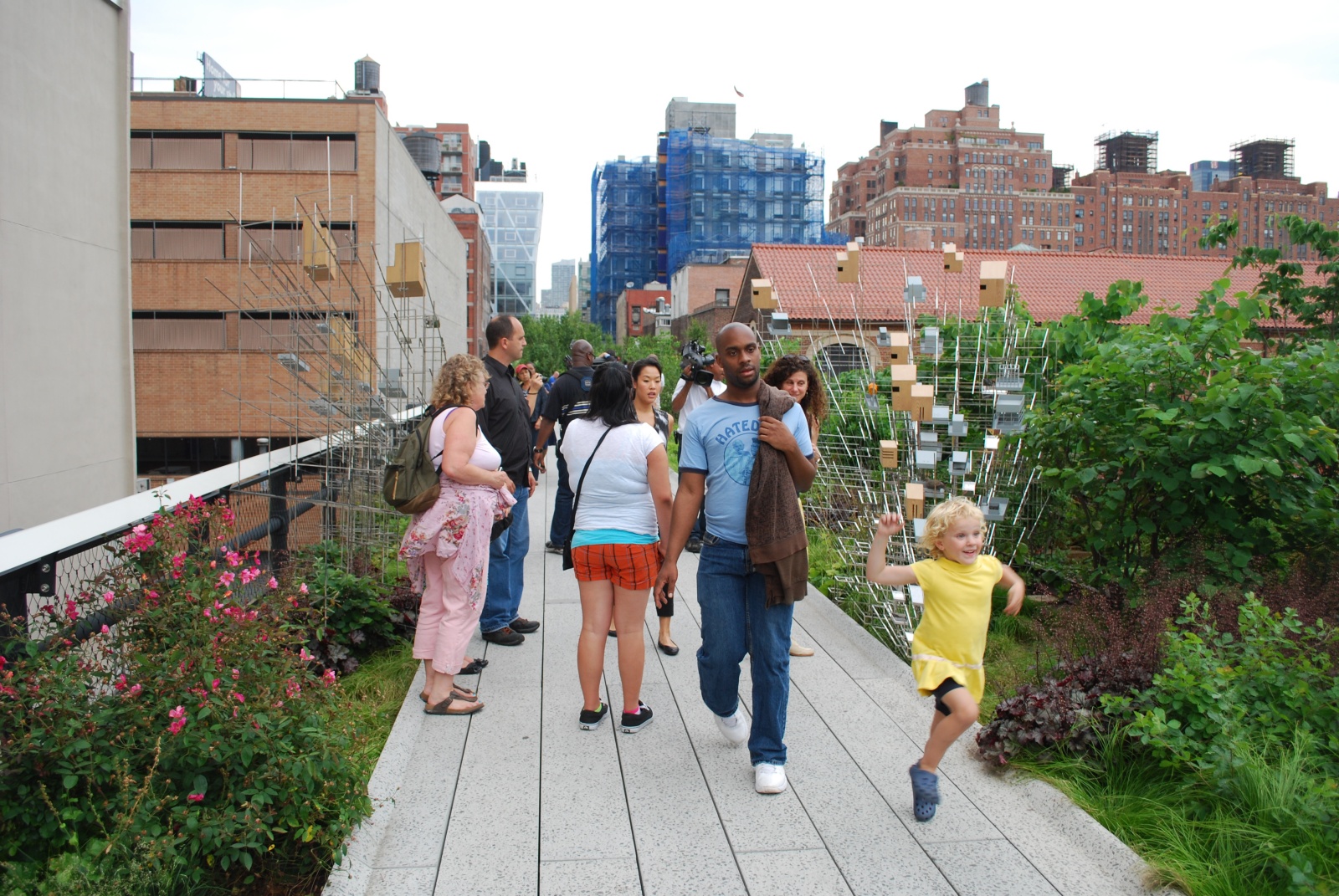
Taking in the public art (Sarah Sze’s Still Life with Landscape – Model for a Habitat) on the High Line on June 16, 2011. Photo Courtesy of and ©Steven L. Cantor.
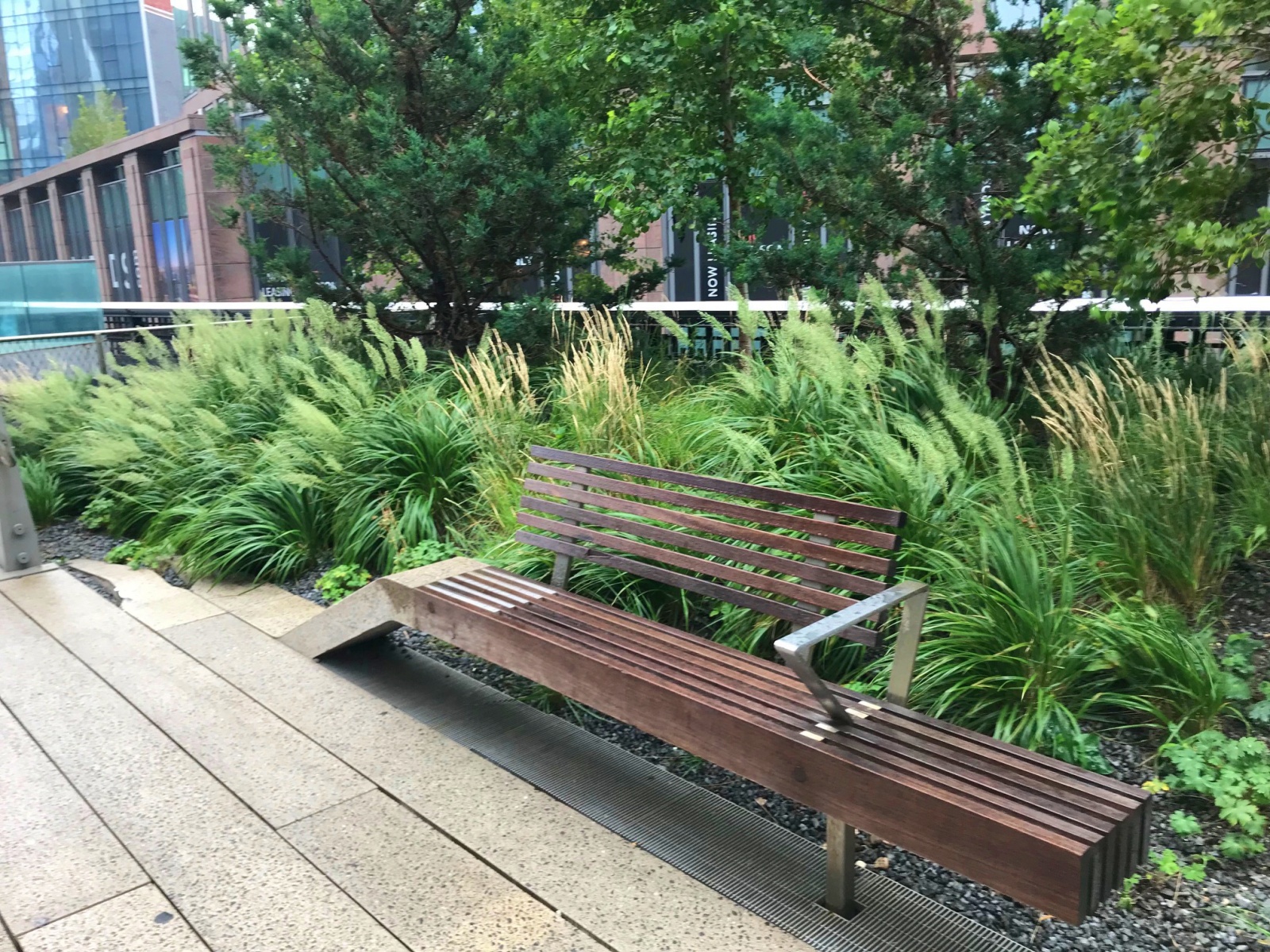
Image: 2018 by Linda S. Velazquez
One of the most expensive parks ever constructed, the High Line is also one of Manhattan’s most popular destinations and receives 5 million visitors per year.
From an overgrown abandoned railroad trestle to a delightful changing panorama of self-seeded landscape and re-introduced indigenous vegetation, original and restored rails, and contemporary artwork to a wide variety of places for relaxation and enjoyment, the iconic High Line is dearly loved as a remarkable landscaped city park in the air.
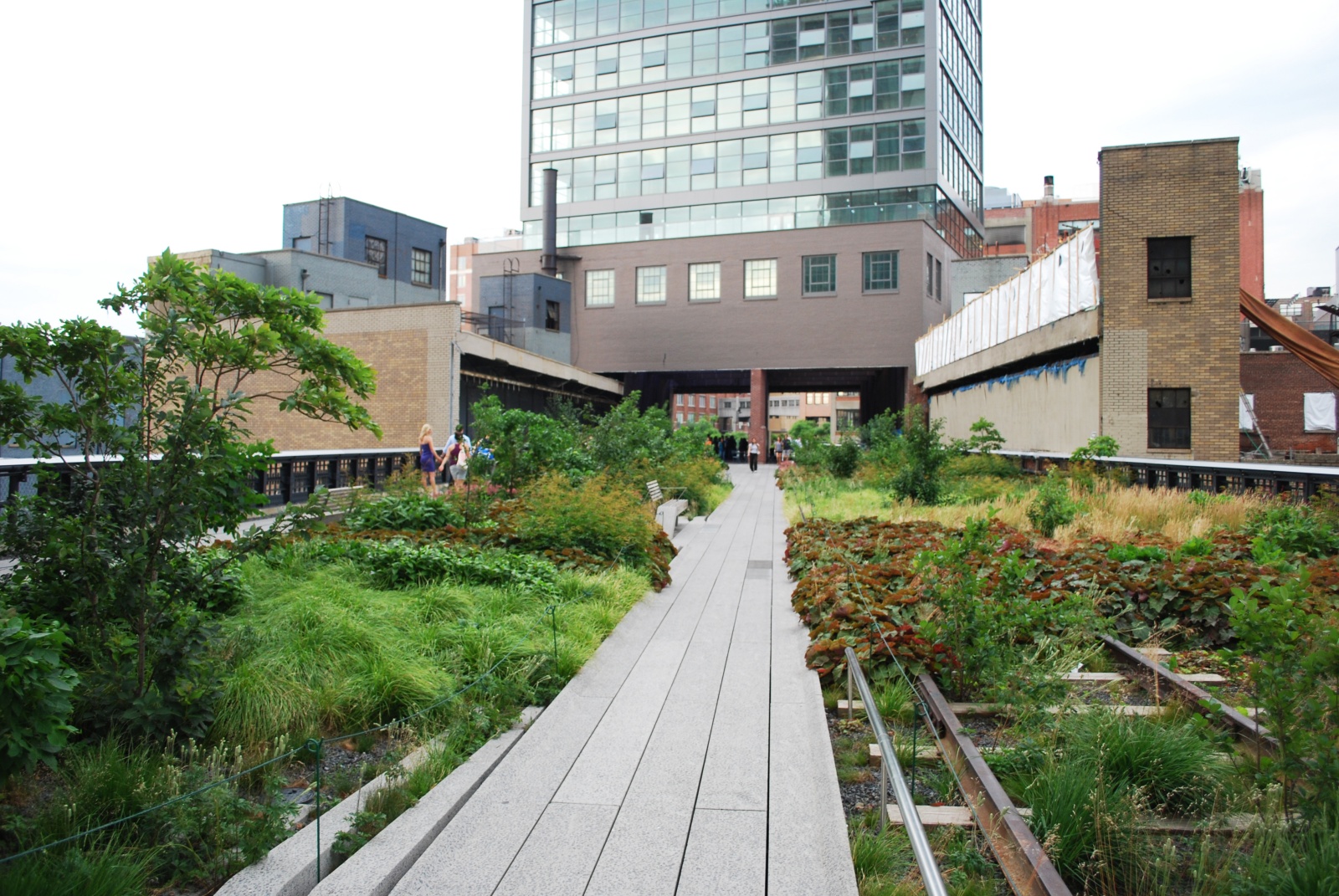
The High Line on June 16, 2011. Photo Courtesy of and ©Steven L. Cantor

The High Line on July 15, 2009. Photo Courtesy of and ©Steven L. Cantor.
Year: 2009, 2011 and 2014
Owner: City of New York
Location: New York, NY, USA
Building Type: Park
Type: Intensive
System: Custom
Size: ~300,313 sq. ft
Slope: 1%
Access: Accessible, Open to Public
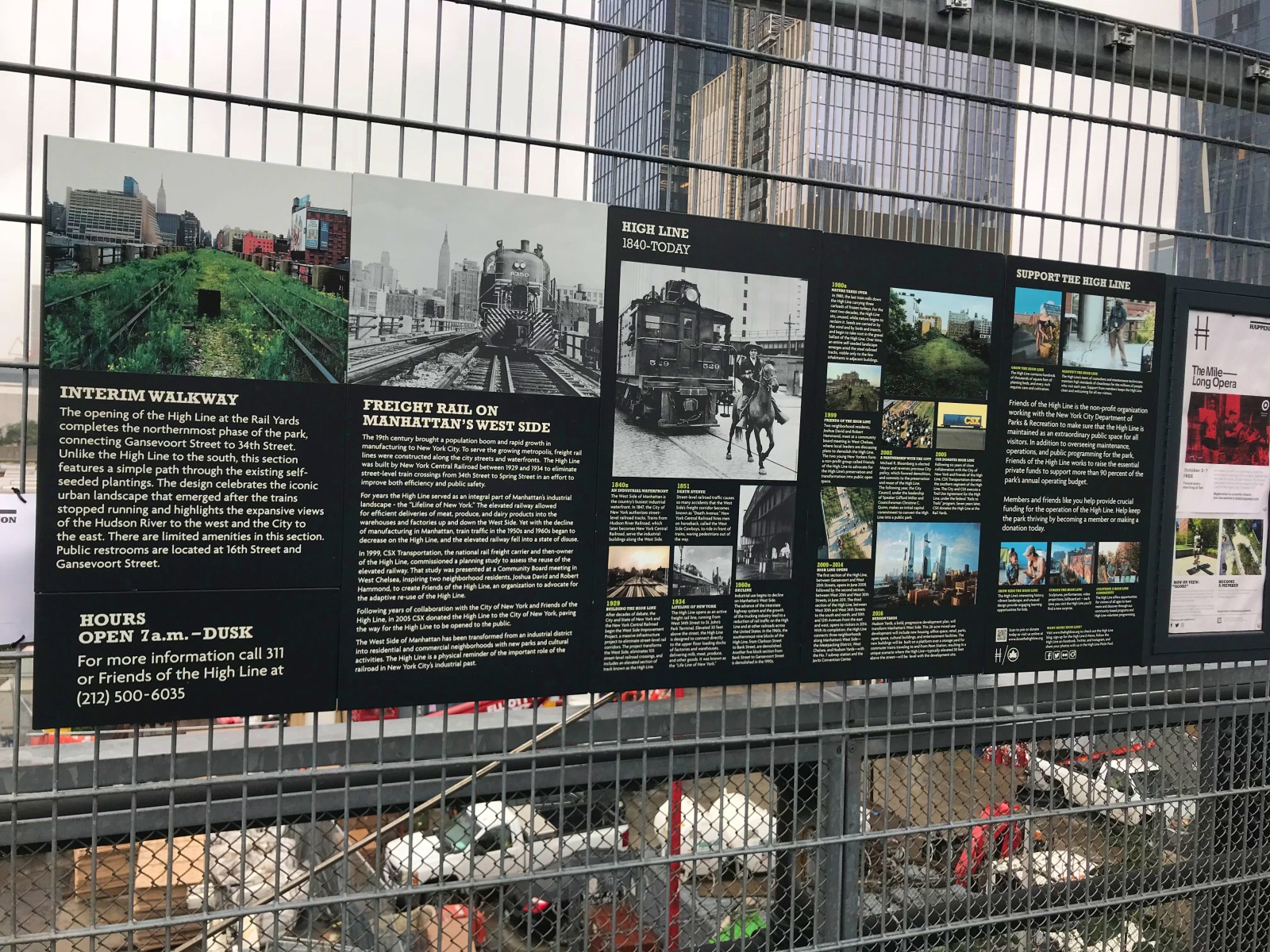
Image: 2018 by Linda S. Velazquez
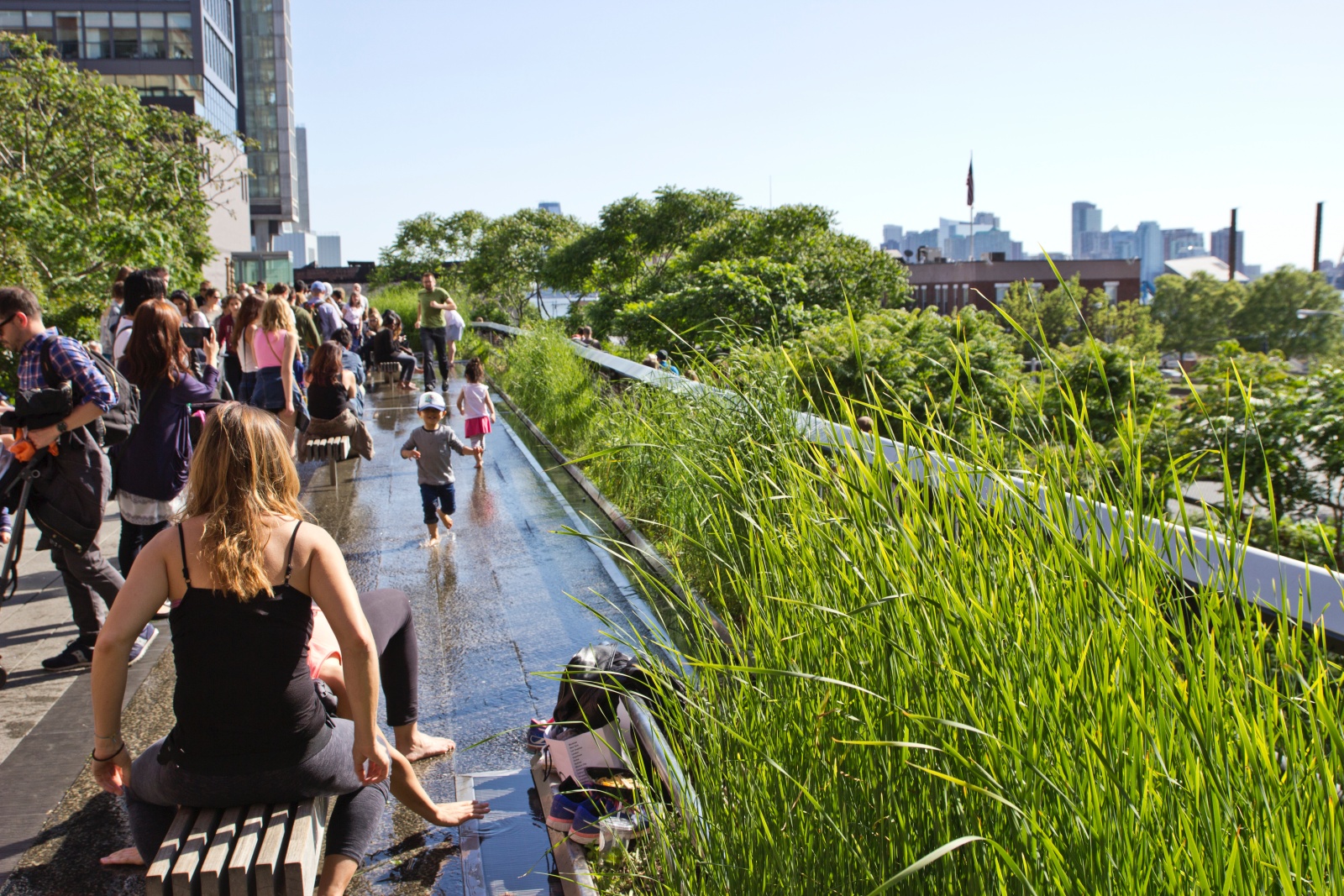
At the Diller-von Furstenberg Water Feature on High Line’s Phase 1 on May 23, 2015. Photo Courtesy of and ©ZinCo.
Credits:
LANDSCAPE ARCHITECT:
JAMES CORNER FIELD OPERATIONS
ARCHITECT:
DILLER SCOFIDIO + RENFRO
PLANTING DESIGN:
PIET OUDOLF
ENGINEERING:
BURO HAPPOLD
GREENROOF SYSTEM:
ZINCO USA
GREENROOF INSTALLATION:
KELCO LANDSCAPING
GENERAL CONTRACTOR:
KISKA CONSTRUCTION
CONSTRUCTION MANAGEMENT:
SITEWORKS LANDSCAPE & LEND LEASE
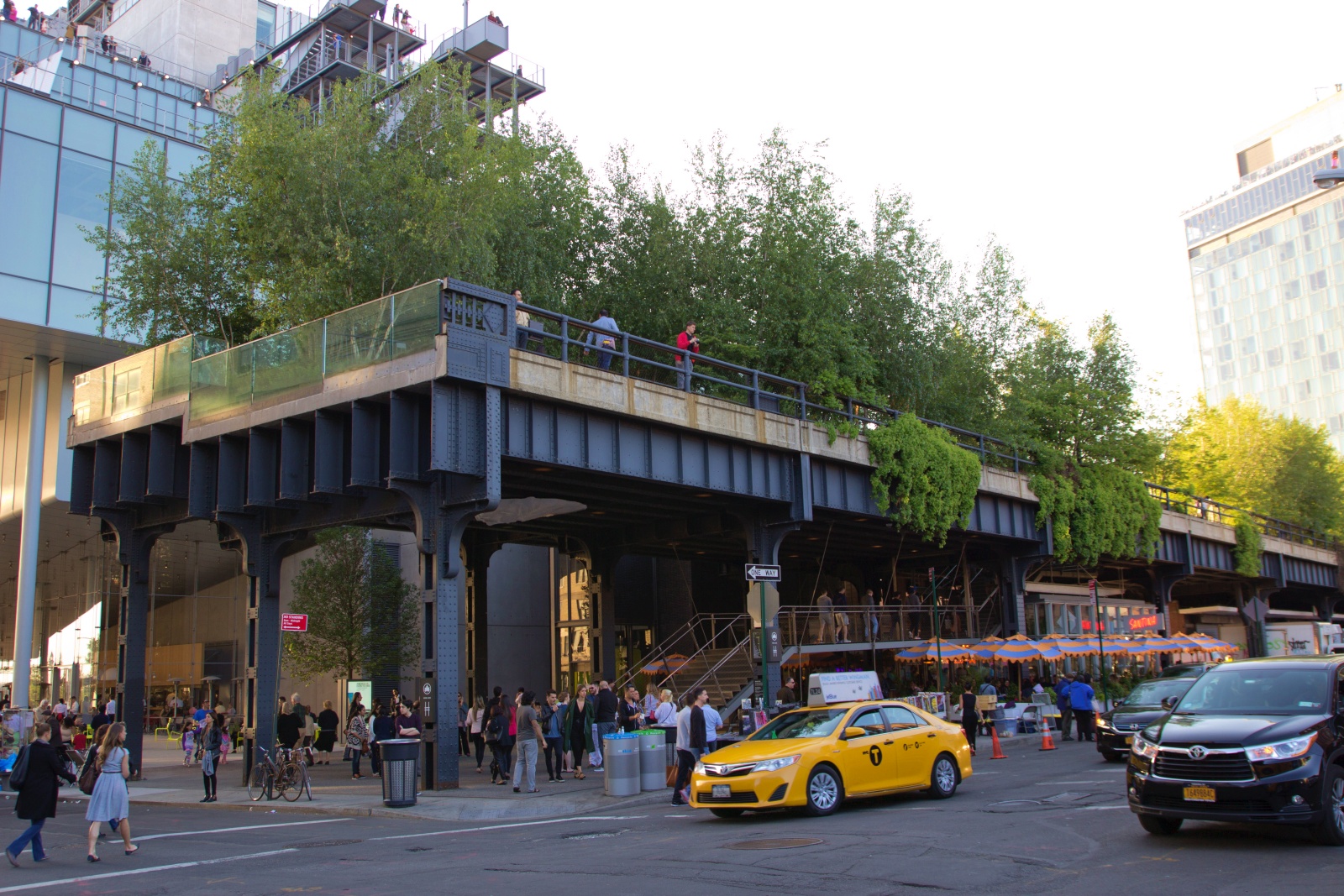
On High Line’s Phase 1 on May 23, 2015; Photo Courtesy of and ©ZinCo.
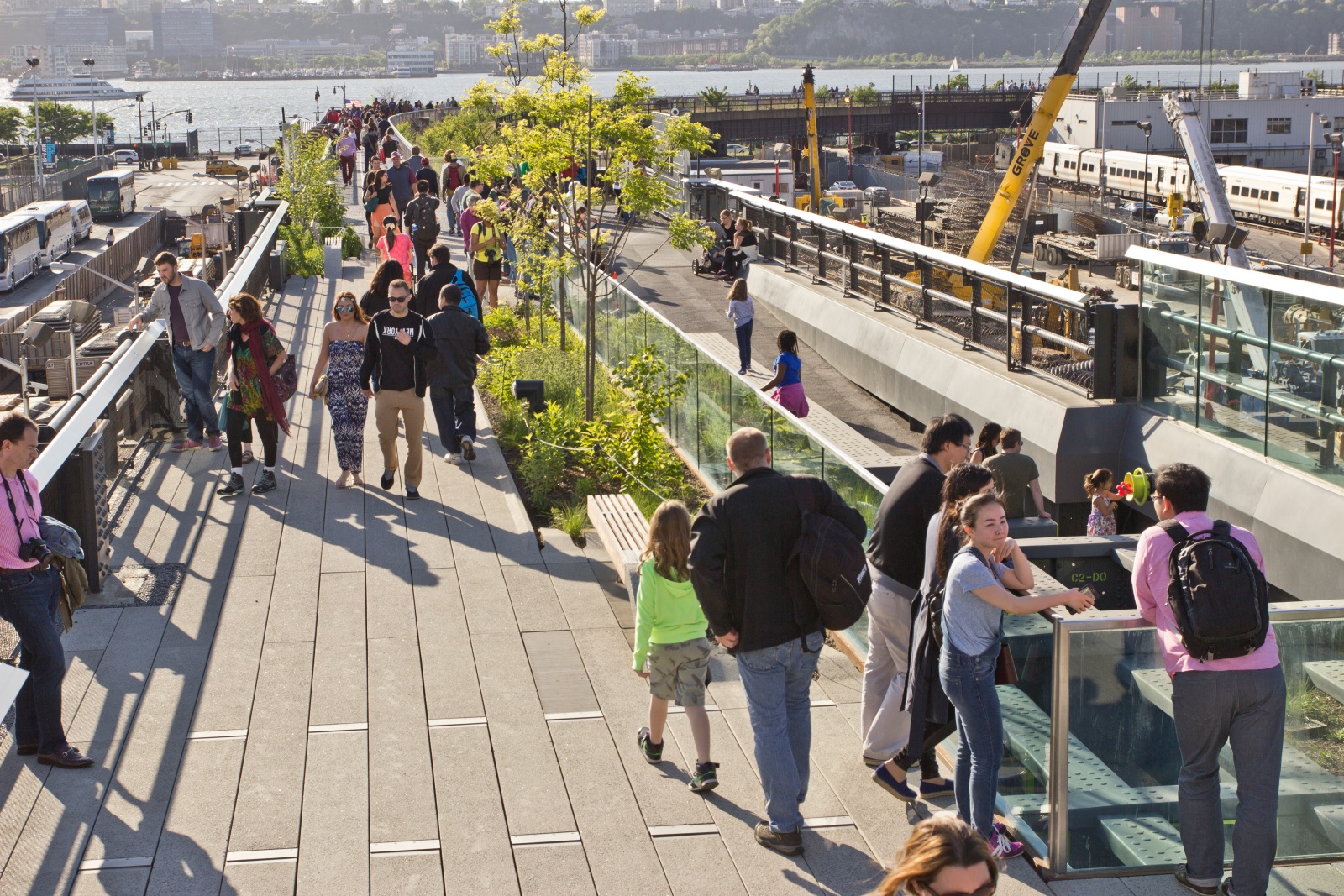
On High Line’s 11th Ave Bridge, Phase 3 on May 23, 2015; Photo Courtesy of and ©ZinCo.
See the Project Profiles
See the Phase 1, Phase 2, Phase 3 Project Profiles to view ALL of the Photos and Additional Information about these particular projects in the Greenroofs.com Projects Database.
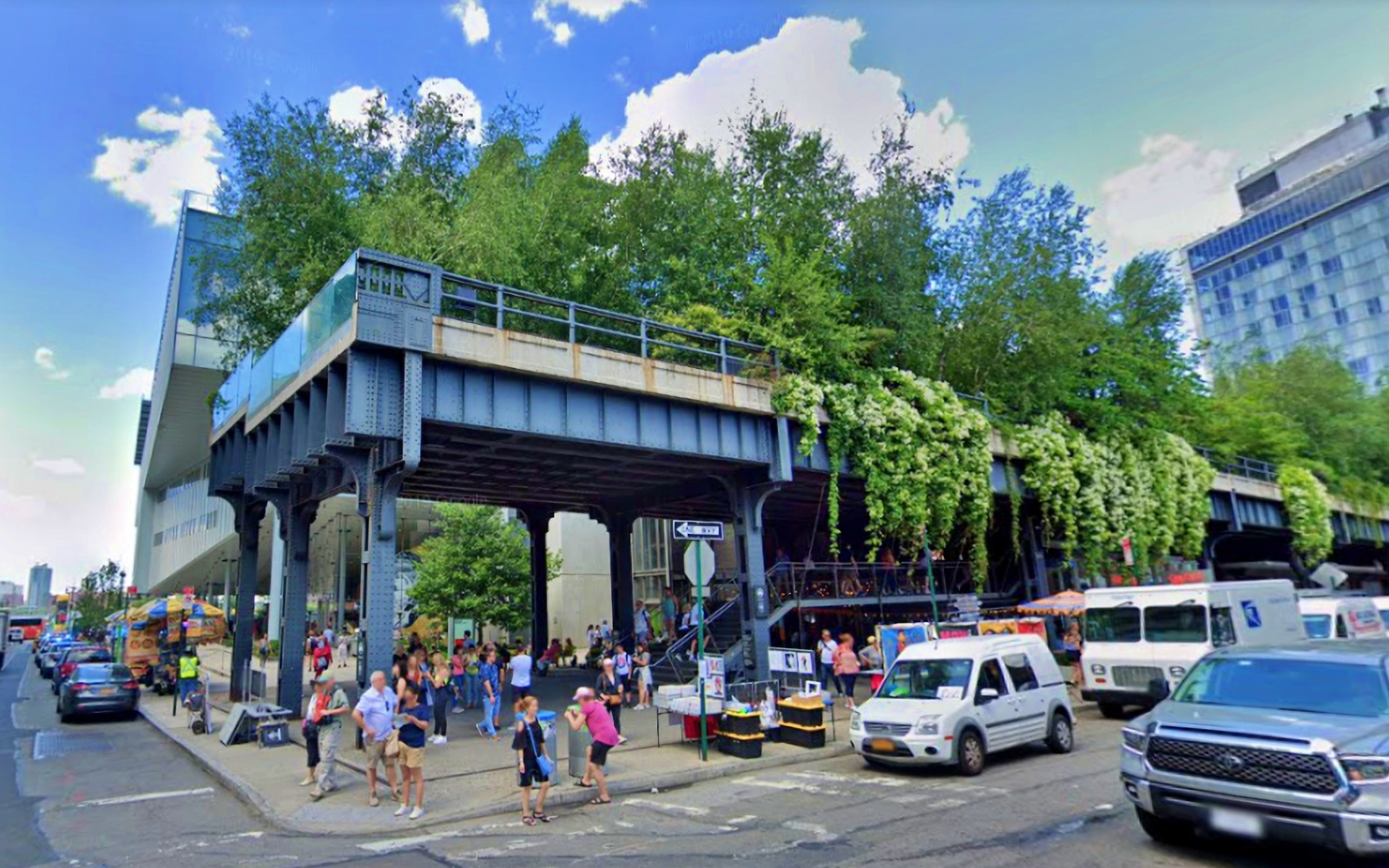
Image: Google Streetview screenshot of May 11, 2021
If you haven’t already, please read Greenroofs.com’s former Landscape Editor Steven L. Cantor’s 14-part series A Comparison of the Three Phases of the High Line, New York City: A Landscape Architect and Photographer’s Perspective from 2013 – 2015. You’ll get a seasoned critique along with a multitude of memorable photos!
Did we miss your contribution? Please let us know to add you to the High Line Project Profiles.
Would you like one of your projects to be featured on Greenroofs.com? Read how, and remember we have to have a profile first! Submit Your Project Profile.
Love the Earth, Plant a Roof (or Wall)!
By Linda S. Velazquez, ASLA, LEED AP, GRP
Greenroofs.com Publisher & Greenroofs & Walls of the World™ Virtual Summits Host
 Greenroofs.comConnecting the Planet + Living Architecture
Greenroofs.comConnecting the Planet + Living Architecture

