Nature and Architecture: Emilio Ambasz and Fukuoka’s ACROS center 25 years later
In 2020, the spectacular green architecture of the “Asian Cross Roads Over the Sea” – or ACROS – is celebrating its 25th anniversary. Located adjacent to Tenjin Central Park—the only green open space in that part of the city in Japan’s Fukuoka Prefecture—ACROS was designed by Argentinian architect Emilio Ambasz.
Emilio’s innovative research and vision began over forty years ago and his design philosophy is “the Green Over the Grey.”
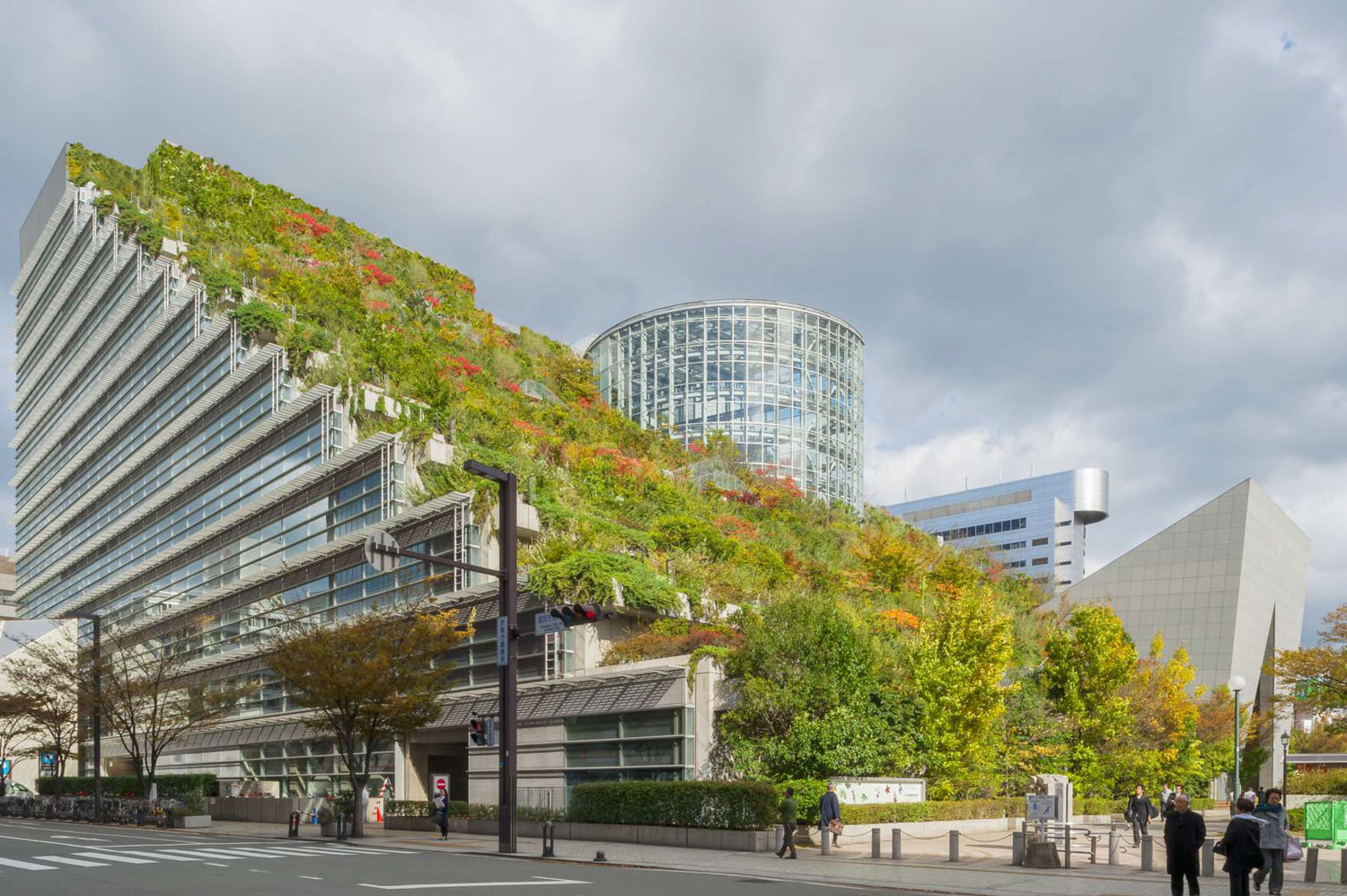
Image: Emilio Ambasz & Associates
In 1995, the nearly 100,000-square-meter multi-functional center was opened to the public. Fukuoka is the thriving hub of Kyushu’s economy, culture and fashion and ACROS is an open hub of international, cultural and information exchange whose architecture speaks with nature and has become a model of inspiration around the world.
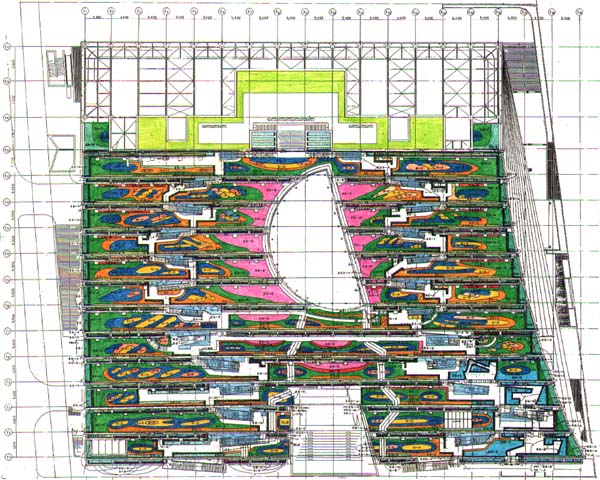
ACROS Plan. Image: Emilio Ambasz & Associates
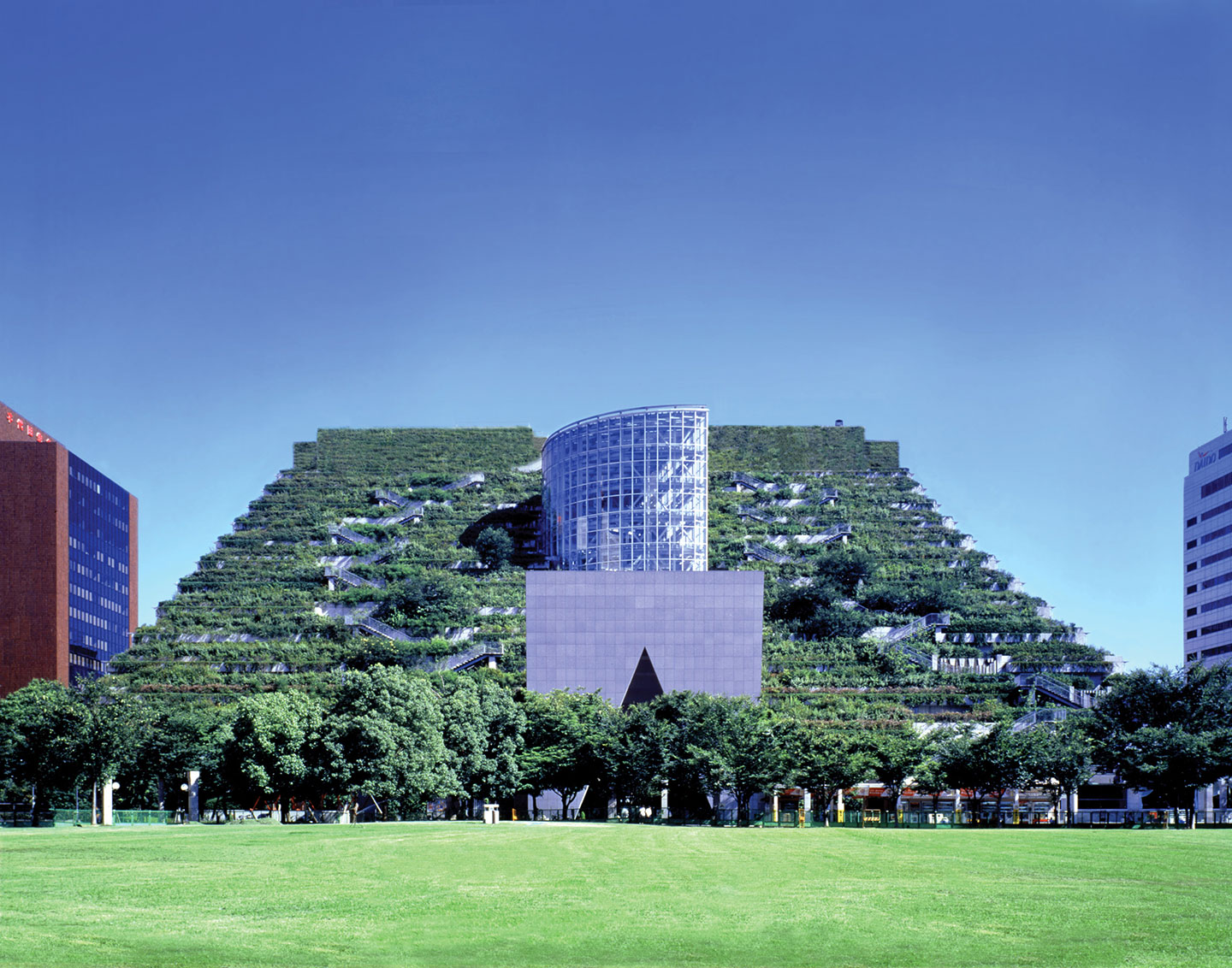
Image: Hiromi Watanabe courtesy of Emilio Ambasz
“ACROS stands as a demonstration that “the dominant concept according to which ‘cities are for buildings and suburbs are for parks’ is wrong. It is too easy to relegate nature in the suburbs and leave greyness in the city. It is an idea that completely lacks imagination.” ~ Emilio Ambasz
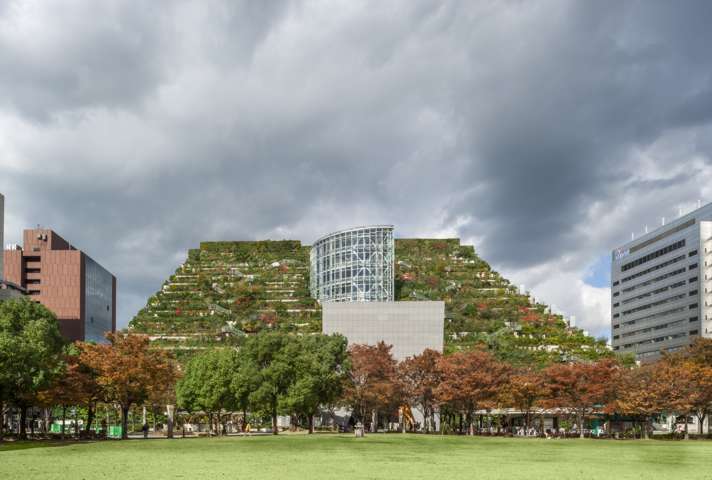
Image: Emilio Ambasz & Associates
Along the edge of the park, the building steps up, floor-by-floor, in a stratification of low, landscaped terraces which climb the full height of the building. Each terrace floor contains an array of gardens for meditation, relaxation, and escape from the congestion of the city. Culminating at the top terrace, the grand belvedere provides an incomparable view of the Bay of Fukuoka and the surrounding mountains.
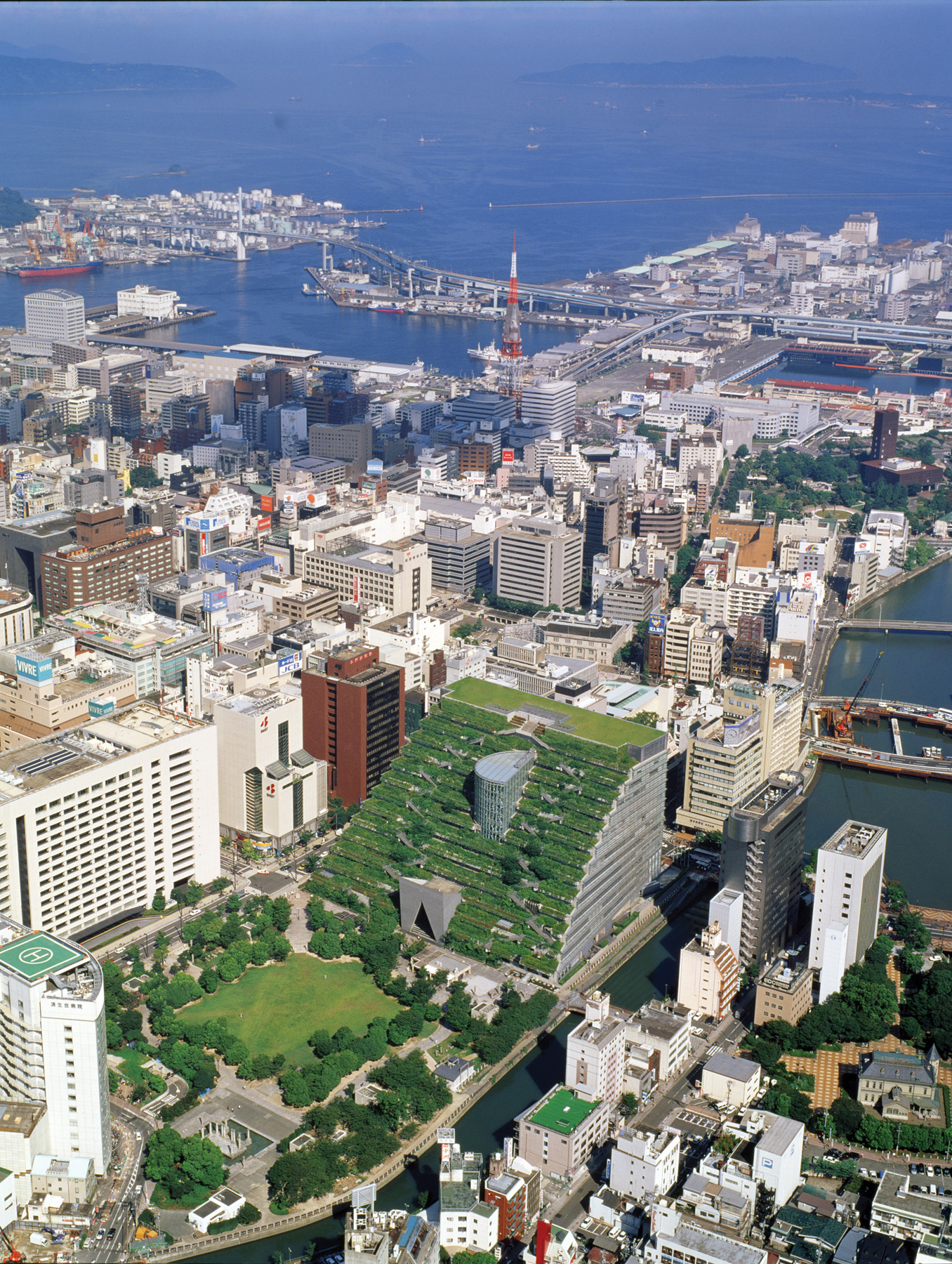
This view shows the scale of ACROS Fukuoka; Photo Courtesy Emilio Ambasz & Associates; Photographer: Hiromi Watanabe
The interior of the building extends on its surface of 97 thousand square meters and ACROS includes an exhibition area, a museum, a 2000-seat theater, congress rooms, government and private offices, a tourist information centre, shops and four underground levels.
In urban centers with a high density of population, the architect believes the interests of developers, the need of new buildings, and the need of open public green areas can be intertwined. And ACROS has indeed made a huge step forward by allowing a massive urban building to coexist with a public open space.
The symbiosis of these two elements was demonstrated by research conducted by Takenaka Corporation, Kyushu University, and the Nippon Institute of Technology. The building contributes to the reduction of the heat island that surrounds the area and to the reduction of energy consumption and of CO2 emission, allowing a 15-degree difference between the interior and exterior temperatures (Velazquez, 2011).
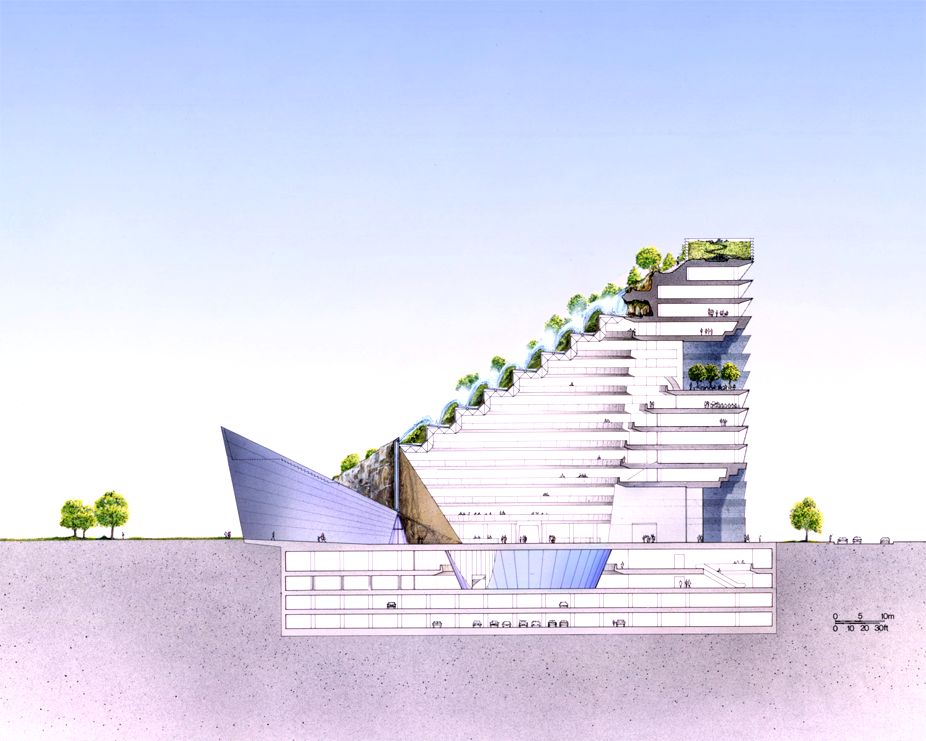
Illustration: Suns Hung, Courtesy Emilio Ambasz & Associates
Ambasz has been called a prophet and a poet, and has been a trailblazer of green architecture since the seventies.
“Each building constitutes an intrusion into the vegetation, it challenges nature: we have to conceive an architecture that rises above the intrusion, that stands as an act of reconciliation between nature and buildings. We need to design buildings that are so intermingled with the surrounding landscape that one gets the idea that they are just the same thing.” ~ Emilio Ambasz
His message brings together technology and primitivism (Terence Riley, MoMa). Emilio creates “sophisticated heavens on earth” (A. Mendini), and still continues his poetical research in which the natural and artificial fuse together: “It is an ethical obligation to demonstrate that another future is possible. We need to affirm another model of life in order to change the route of the present.”
Emilio’s core idea is that of designing buildings that could “sing with a strong voice by keeping their mouth shut.”
“In order to build something that respects the environment one needs technology,” says Ambasz, “but in order to do real architecture one also needs art. We never have to think that the technological systems of a building that respect the environment and save energy are separate from the emotions generated by a work of art. If there is a drive in my ideas, it derives from the fact that I believe architecture to be not only pragmatic, but also emotional.”
At the inauguration of the ACROS Fukuoka Prefectural International Hall 25 years ago, 76 varieties and 37,000 plants were featured on the building. At present, they are lushly grown and have developed over time into 120 varieties and 50,000 plants.
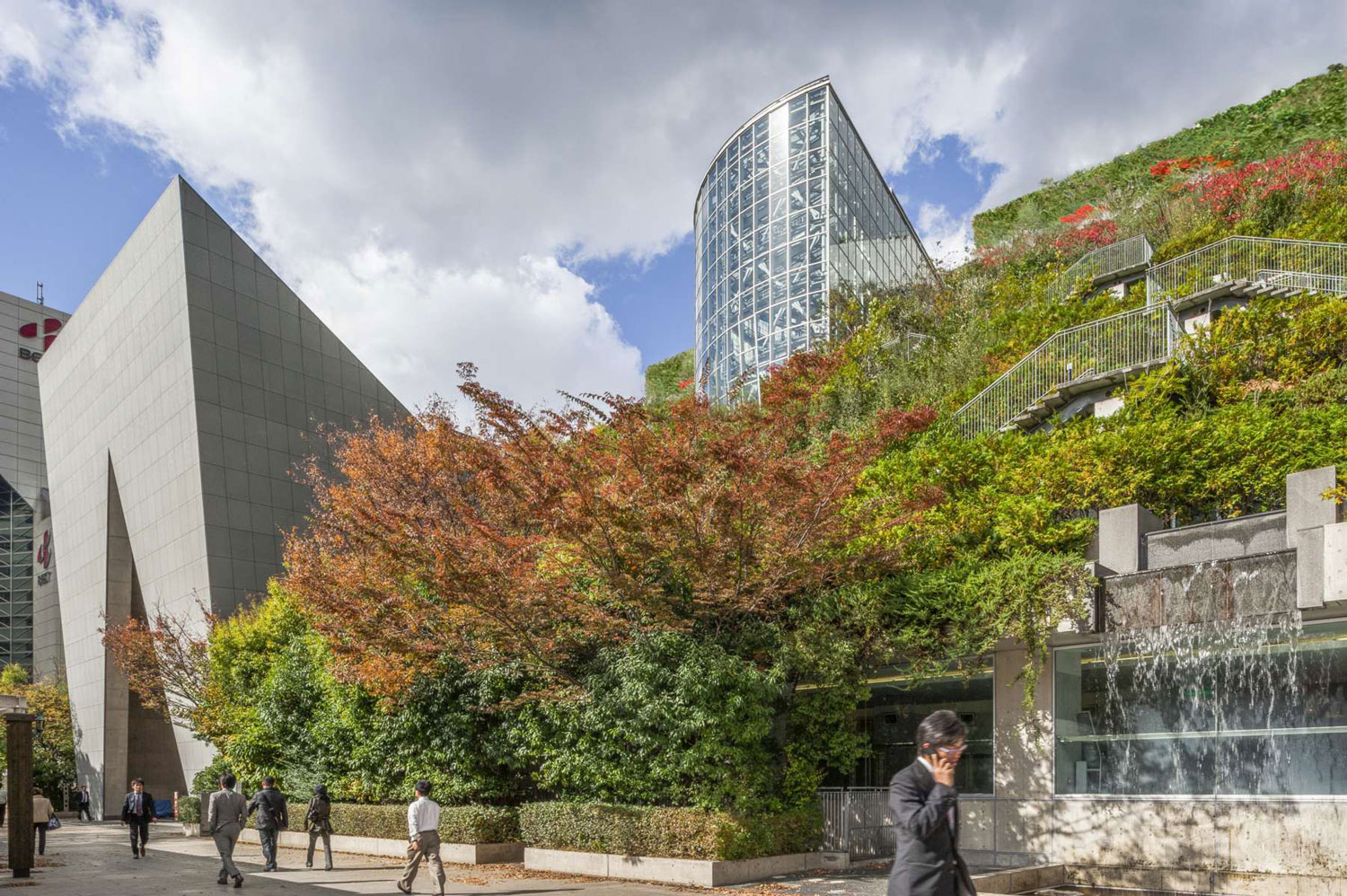
ACROS today. Image: Emilio Ambasz & Associates
Emilio Ambasz affirms that “seeing others using vegetation in their projects makes me realize that my mission is starting to show signs of development. Hearing some of them affirming the paternity of such ideas makes me feel like a mythologic character, even though I know that this is only a foreseen Freudian destiny.”
The work has influenced some of the most renowned names in contemporary architecture, from Renzo Piano to Jean Nouvel, to Tadao Ando. The latter has commented:
“I believe there is no other work in which nature dominates architecture with such power and charm […] Emilio Ambasz has taught us to imagine a dimension in which nature and architecture become inseparable, in a kingdom in which there is both God’s creation and Man’s creation.” ~ Tadao Ando
An iconic meeting point both for the citizens of Fukuoka and for visitors traveling in Japan, the ACROS Fukuoka Prefectural International Hall represents the building as a mountain, or a magical green pyramid rising to the sky.
More Info
Press: Ferdinando Crespi, ferdinando@crespius.com
Info, contacts and general enquiries: Giulia Pellegrino, giulia.pellegrino@gmail.com
In celebration of its 25th anniversary, we here at Greenroofs.com will be showcasing the ACROS Fukuoka Prefectural International Hall next week as our Featured Project, along with new photos and video.
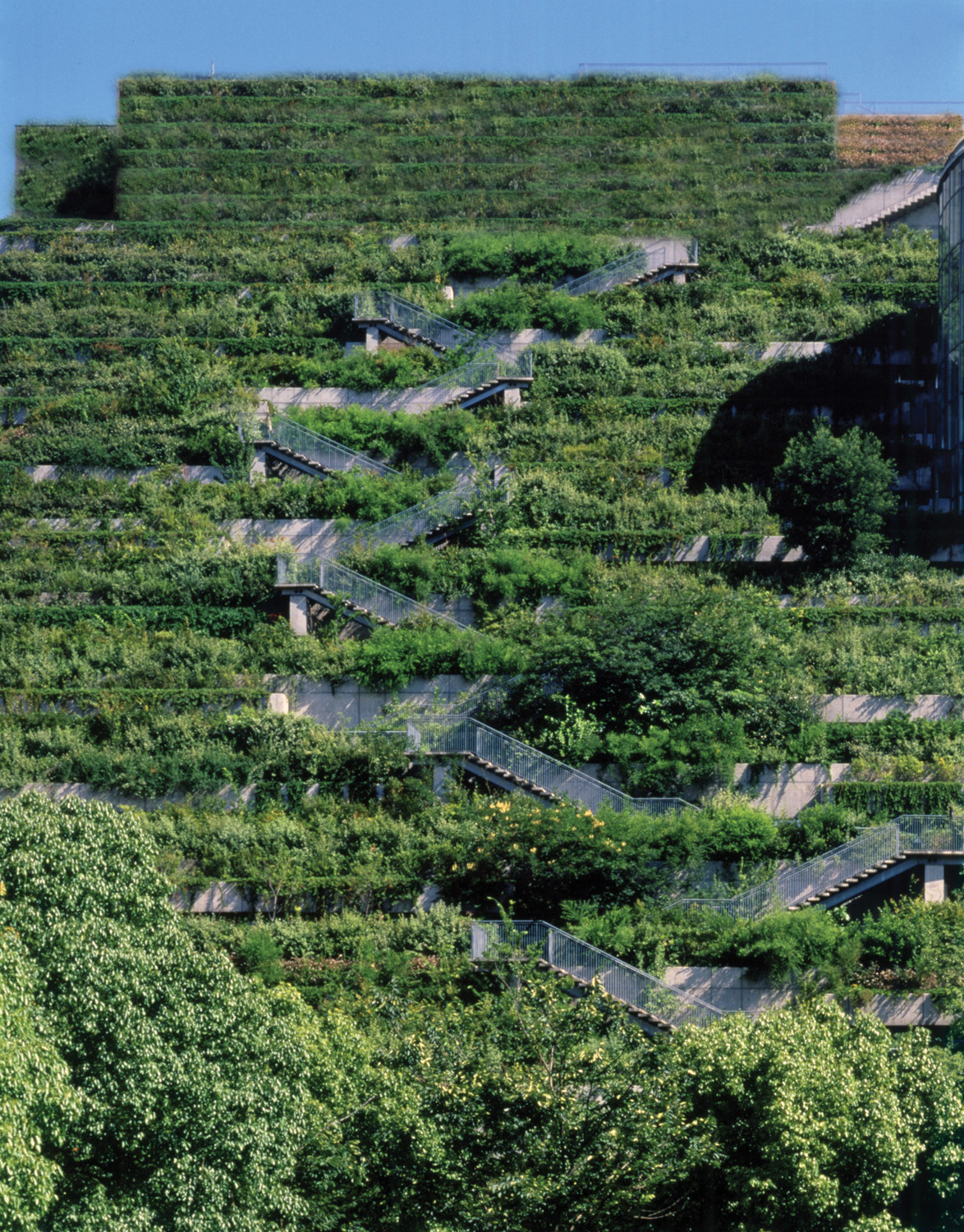
A wall, or is it a roof, of green? Photo Courtesy Emilio Ambasz & Associates; Photographer: Hiromi Watanabe
As I say, Love the Earth, Plant a Roof (or Wall)! In this case ACROS appears to be both!
By Linda S. Velazquez, ASLA, LEED AP, GRP
Greenroofs.com Publisher & Greenroofs & Walls of the World™ Virtual Summits Host
Watch #VirtualSummit2019 Speaker Videos and EXPO and Speaker Q&A Videos on demand through 2020 with FREE Registration!

 Greenroofs.comConnecting the Planet + Living Architecture
Greenroofs.comConnecting the Planet + Living Architecture
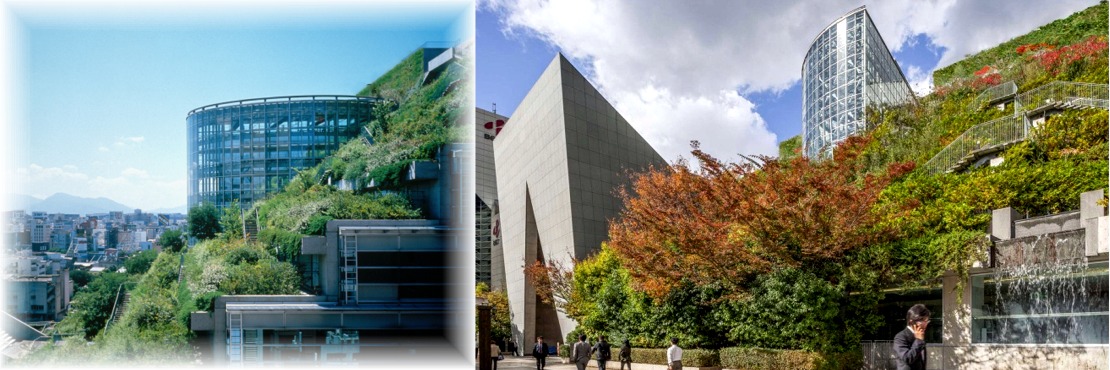



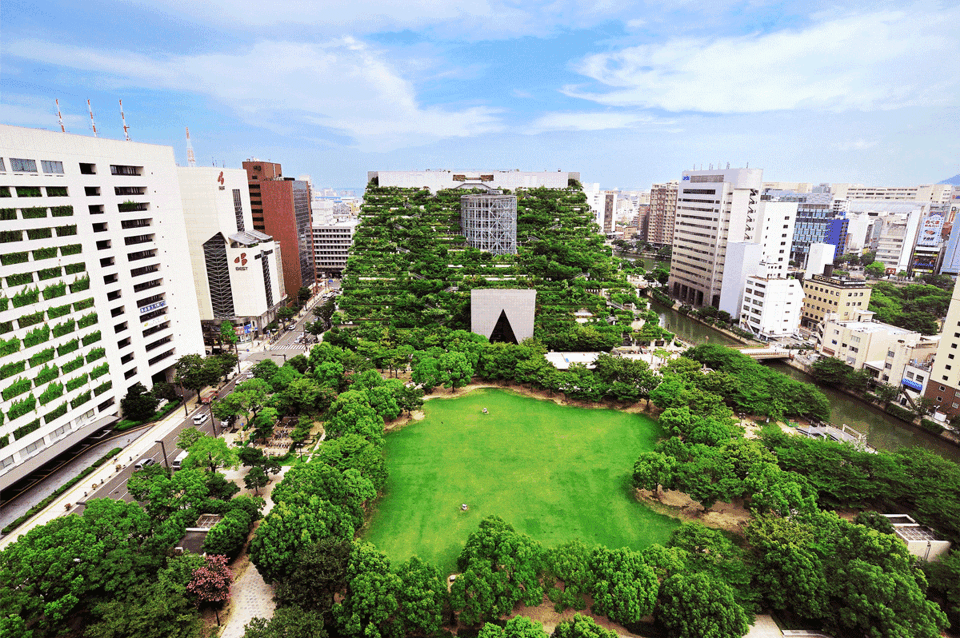





Featured Project: ACROS Fukuoka Prefectural International Hall – Real Estate Break
[…] Twenty-five years have passed since the opening of the architecturally influential and important ACR… in Fukuoka, Japan. Steeped in vegetation, the iconic was designed by uber green architect Emilio Ambasz with Nihon Sekkei as associate architect and Takenaka Corporation as landscape architect. […]
The Italian Pavilion at the Venice Biennale of Architecture Celebrates the Maestro Emilio Ambasz – Engineer Fantasy
[…] Retiro Espiritual – an incredible, dreamlike reference to the primordial notion of home, and the ACROS centre in Fukuoka, one of the most innovative, spectacular and well-known green buildings in the world, whose 25th […]