University of Miami Lakeside Village Student Community Housing
Coral Gables, FL, USA
46,785 sf Greenroofs
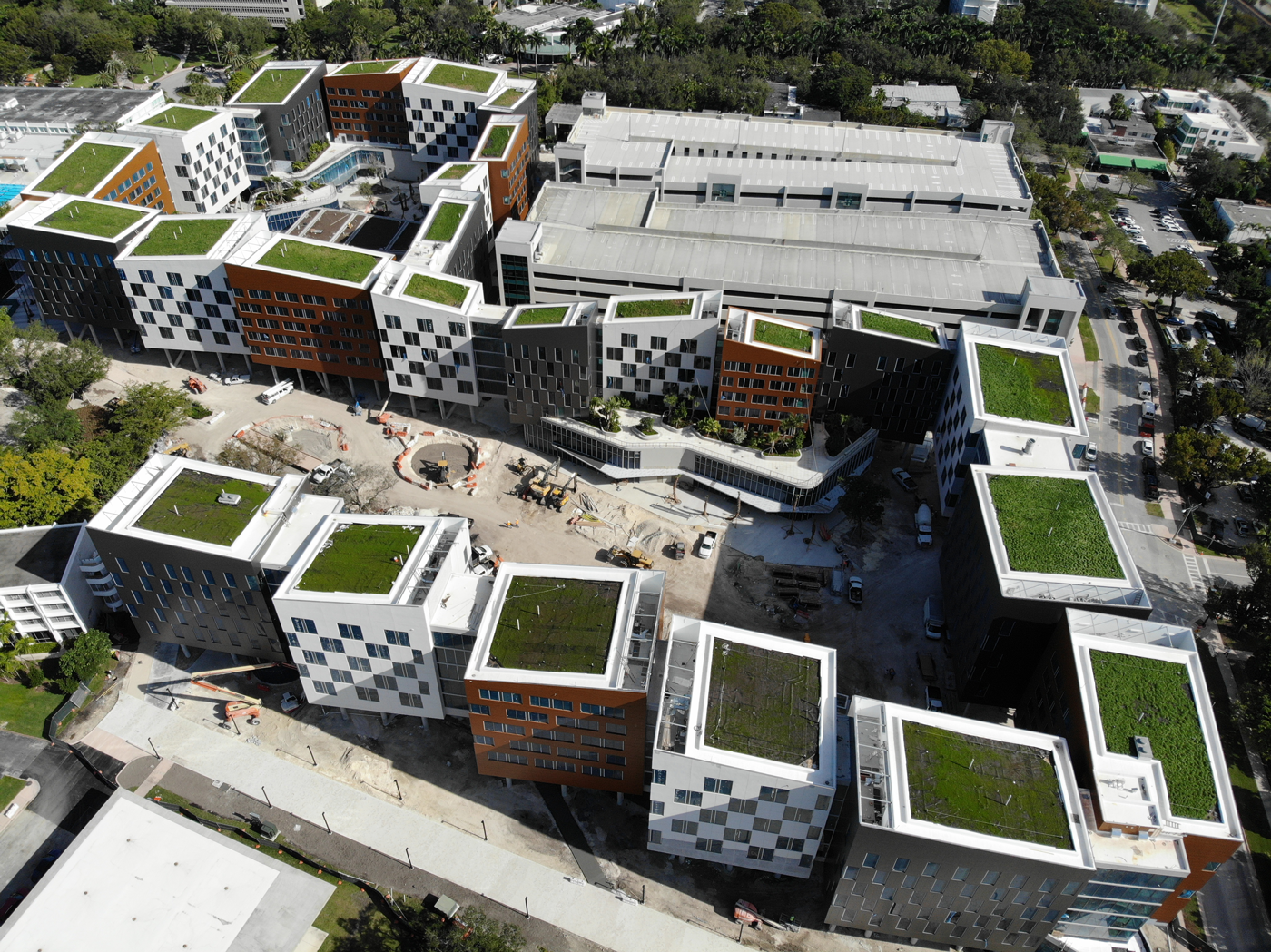
Drone Shot in early January, 2020. Image courtesy: Henry
Greenroofs.com Featured Project January 14, 2020
Happy New Year to all of us in the living architecture community! Here’s a challenging project to start us off right with a healthy dose of sustainable inspiration:
This large University of Miami vegetative roofing project is very exciting, on many counts. First, it’s a testament to the sustainability commitment of the architect, Arquitectonica, and its landscape architecture firm, ArquitectonicaGEO to create beautiful, nature-based design solutions on such a wide, dizzy expanse of rooftops.
And second, this project required major engineering efforts to create 25 separate greenroofs along with a variety of steep slopes within the infamous Miami hurricane zone – and be approved by Miami-Dade County. Here’s a fantastic example of combined teamwork and great attention to construction details between the University of Miami and the design, waterproofing, and greenroof professionals!
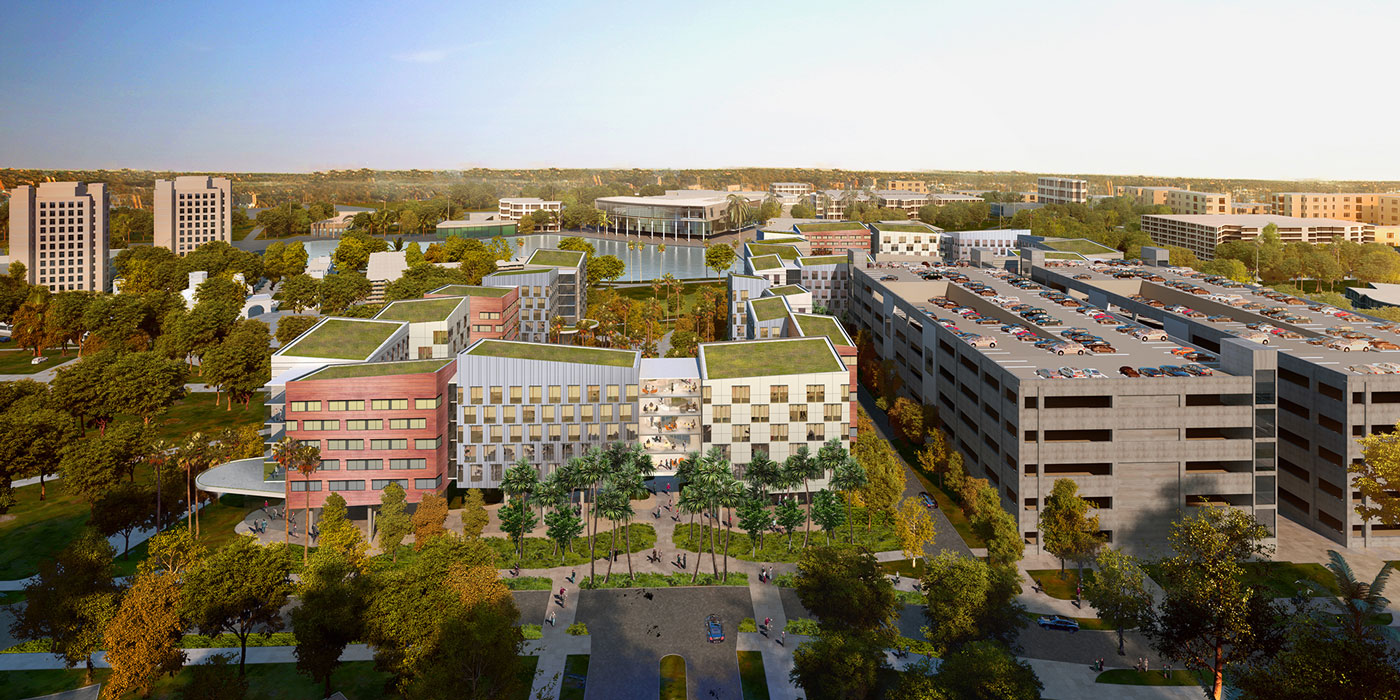
Image: Arquitectonica / ArquitectonicaGEO
Excerpt from Greenroofs.com Project Profile:
Established in 1925, the University of Miami is a private research university in Coral Gables, Florida. In keeping with their vision to become an exemplary and excellent institution, it’s embarking on a multi-phase student housing plan.
Phase 1 is the 12-acre Lakeside Village Student Community Housing comprised of 25 interconnected greenroofed buildings and a multitude of outdoor spaces including a grand courtyard, study spots, recreational spaces and outdoor terraces. Designed by Arquitectonica with landscape architecture by ArquitectonicaGEO, the residential cubes are arranged into a necklace of forms crowned with greenroofs strung together to produce a single undulating structure.

Images: Arquitectonica and ArquitectonicaGEO
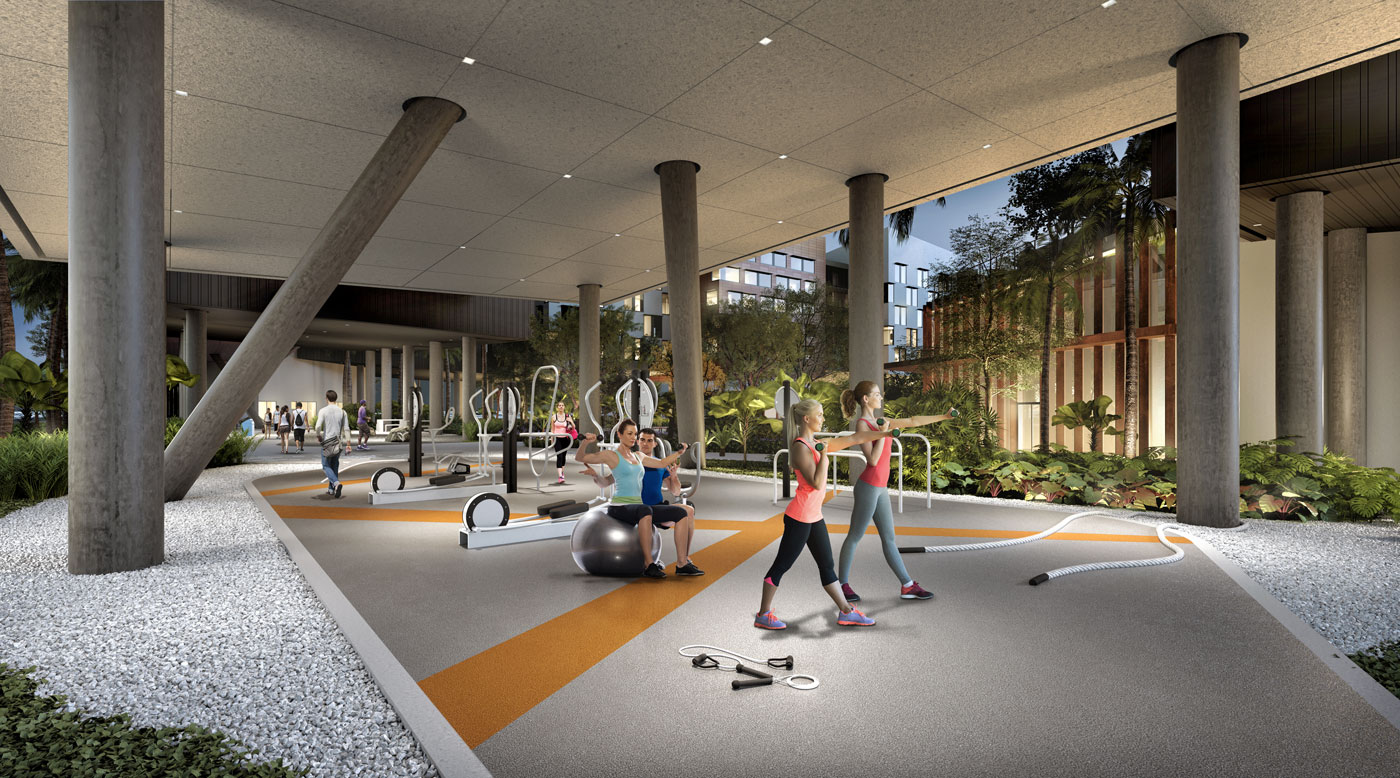
With its location on a sensitive coastal watershed in a hurricane zone, the design demonstrates some of the best aspects of environmental sustainability in the built environment, as well as some of the most challenging scenarios. The new buildings include passive solar cooling, rain gardens, and a LEED Gold certification pending.
Best of all, each roof is covered in vegetation – the first of their kind in Miami. The unique challenges of these many green roofs include their steep slopes and their location right in the center of a hurricane super-highway.
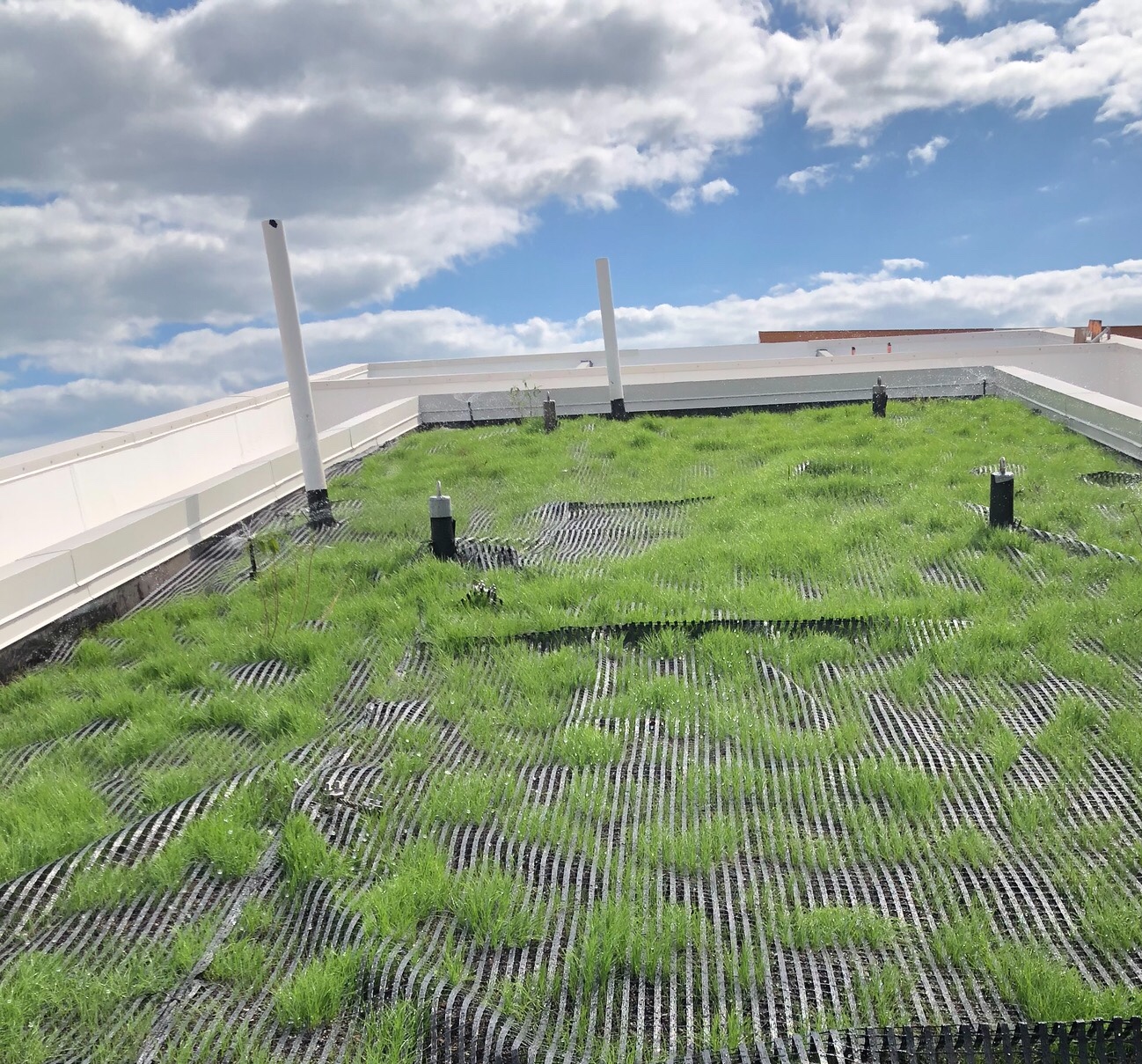
Image: Henry Company
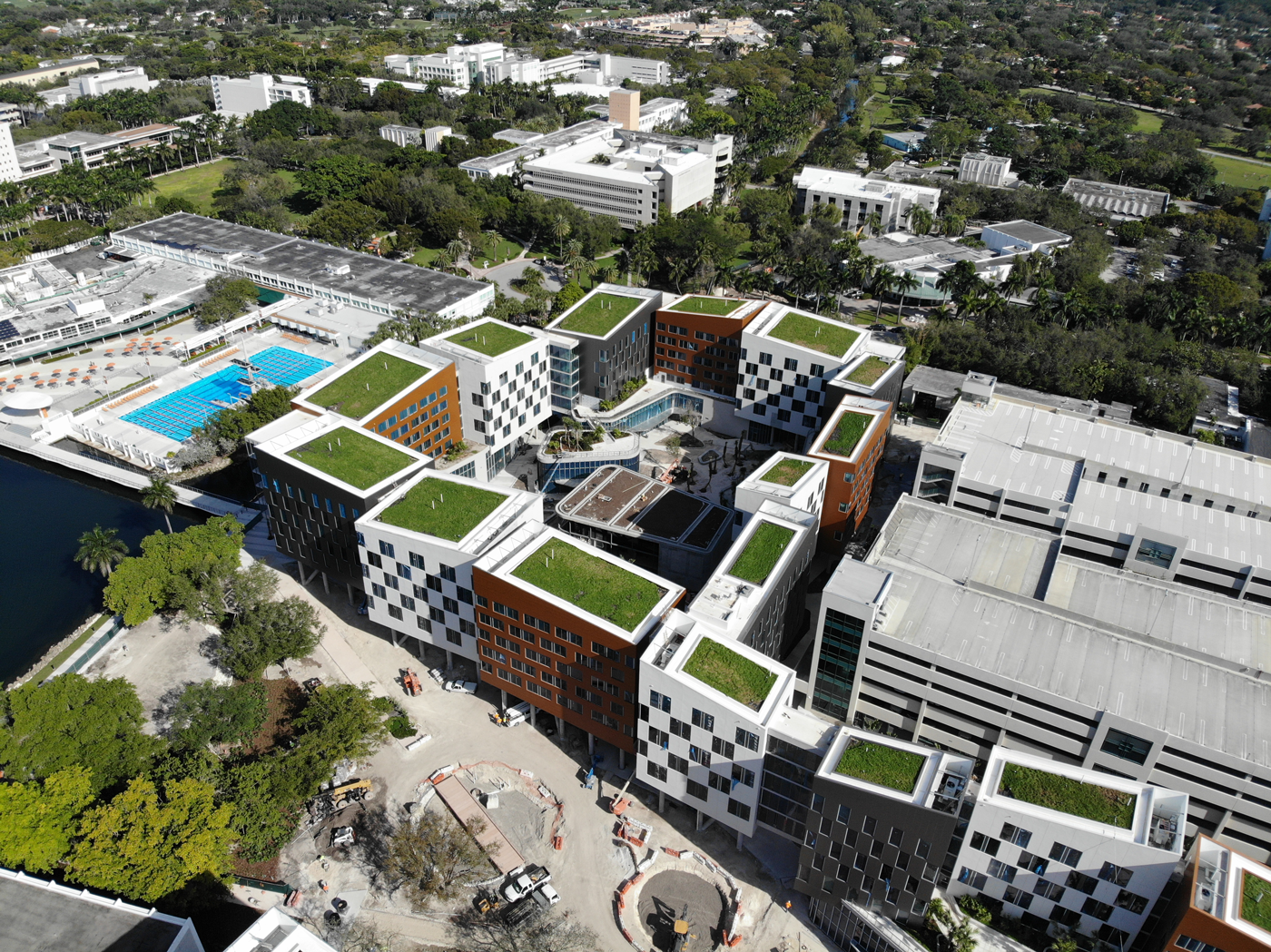
Drone Shot in early January, 2020. Image courtesy: Henry
25 separate Henry-GRO extensive green roofs range in size from 3,259 to 627 square feet each; 7 have decks with a 4/12 slope and the rest have 3/12 slope. Each is sloped in a different direction and on a diagonal.
A GRO Capillary Action Mat was used directly over the Henry 790-11 waterproofing to resist sliding while also preventing root intrusion and facilitating the lateral flow of stormwater toward the internal drains. To address slope and wind concerns, a GRO Slope Stabilization System and a wind erosion mat were installed on top of the growth media.
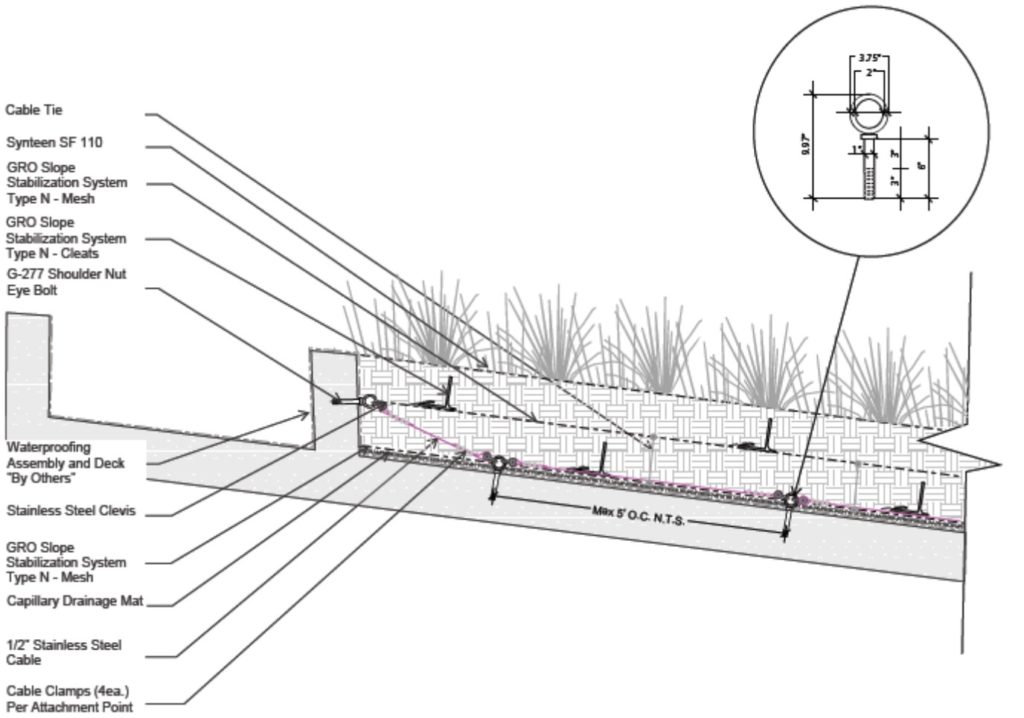
UM Lakeside Village Wind Erosion Detail 1. Image: courtesy of Henry Company.
More
After an extensive review, Miami-Dade gave Notice of Approval to the Henry-GRO system in February 2019, deemed more than capable of withstanding a Category 5 hurricane. Completed in November 2019, the Vegetated Roofing Assemblies were then hydro-seeded with Bahia Grass and planted with Blood Flower, Autumn Blush Tickseed, Scarlet Sage, and Native Porter.
The architecture traverses sky and ground, at once ethereally floating and connected to the ground. The University of Miami Lakeside Village Student Community Housing is a major breakthrough for green infrastructure in Miami, and hopefully these will be the first of many green roofs in the city.
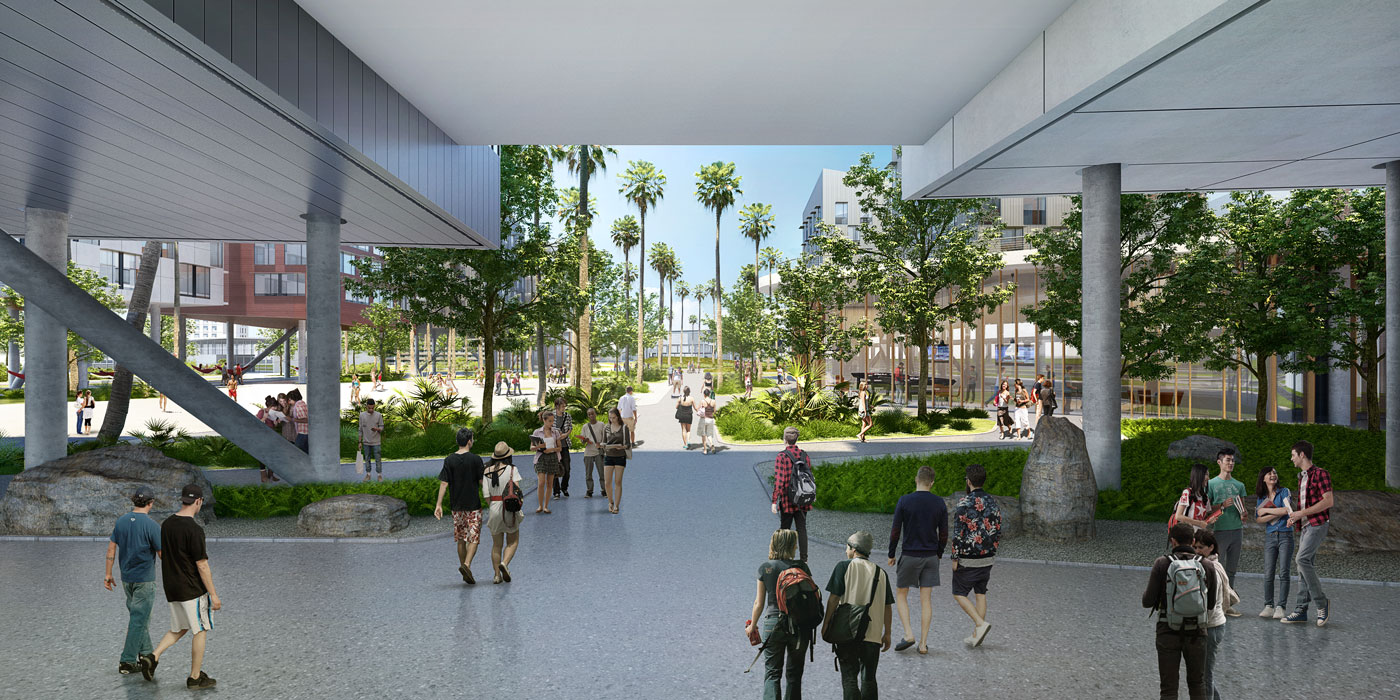
Images: Arquitectonica and ArquitectonicaGEO
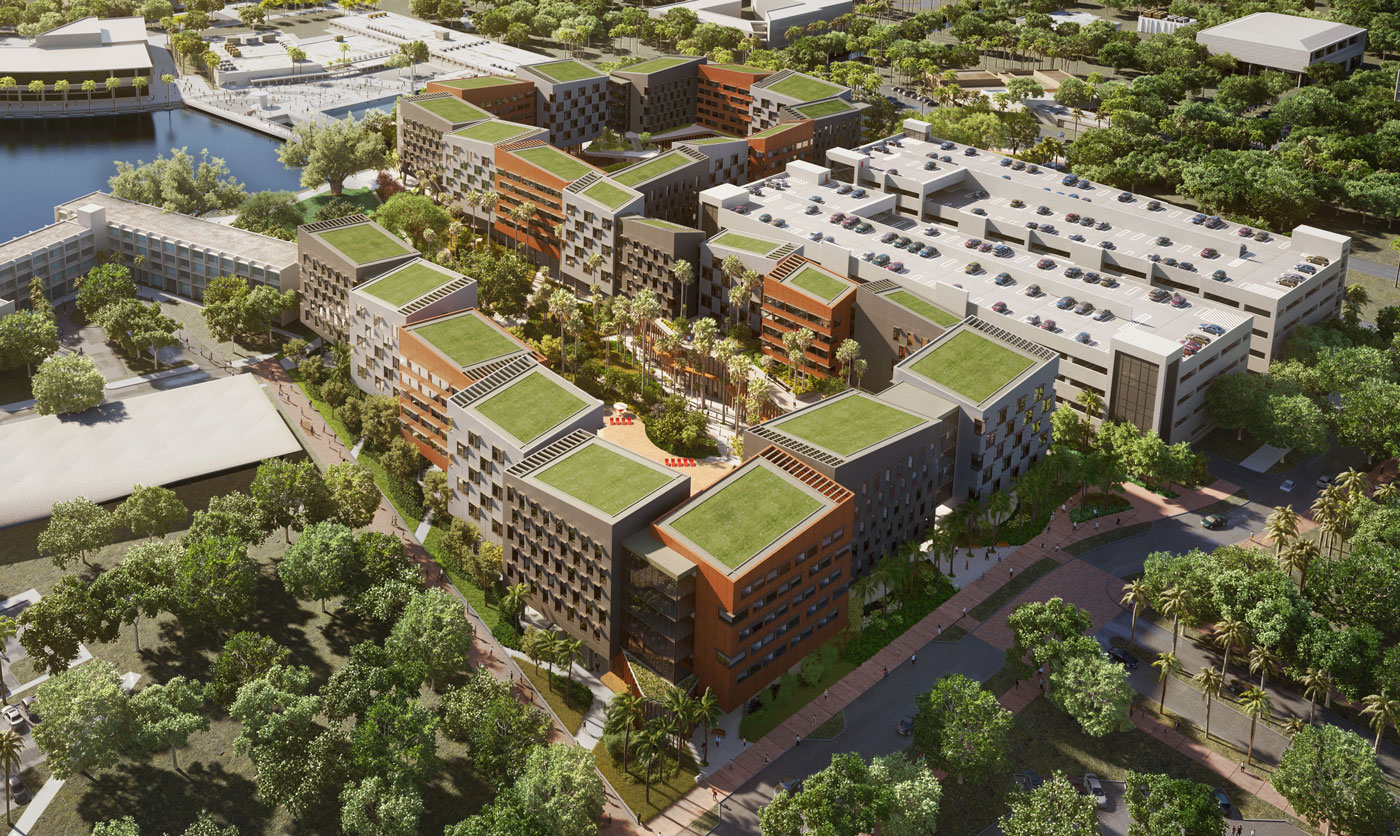
Year: 2019
Owner: University of Miami Housing & Residential Life and Division of Student Affairs
Location: Coral Gables, FL, USA
Building Program: Educational
Project Type: Semi-Intensive
System: Custom
Size: 46,785 sq. ft.
Slope: 7 green roofs with 4/12 slopes & 18 with 3/1 slopes
Access: Inaccessible, Private
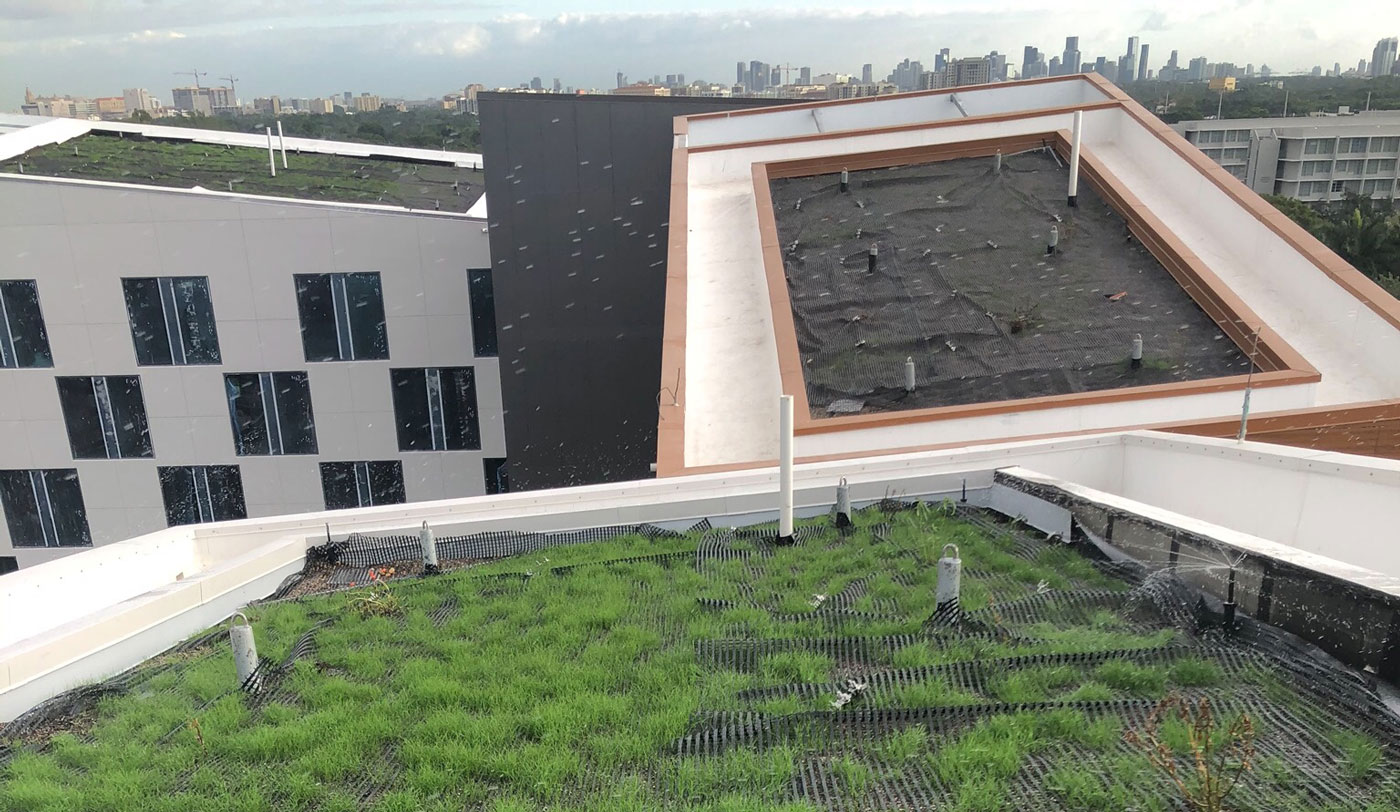
Image: Henry Company
Credits:
ARCHITECT:
ARQUITECTONICA
LANDSCAPE ARCHITECT:
ARQUITECTONICAGEO
PROJECT MANAGER:
UM FACILITIES OPERATIONS & PLANNING
PROJECT ADVISOR:
BRAILSFORD & DUNLAVEY
BUILDER:
MOSS & ASSOCIATES
CIVIL ENGINEER:
EDWARDS AND PARTNERS
STRUCTURAL ENGINEER:
THORNTON TOMASETTI
MEP ENGINEER:
HNGS ENGINEERS
SUSTAINABILITY / COMMISSIONING:
SEQUIL SYSTEMS, INC.
WATERPROOFING MEMBRANE:
HENRY COMPANY
ON-STRUCTURE VEGETATION COMPONENTS SUPPLIER:
GREEN ROOF OUTFITTERS
GREEN ROOF INSTALLATION:
GREENRISE TECHNOLOGIES
ROOF INSTALLATION:
PARAGON PAINTING AND WATERPROOFING
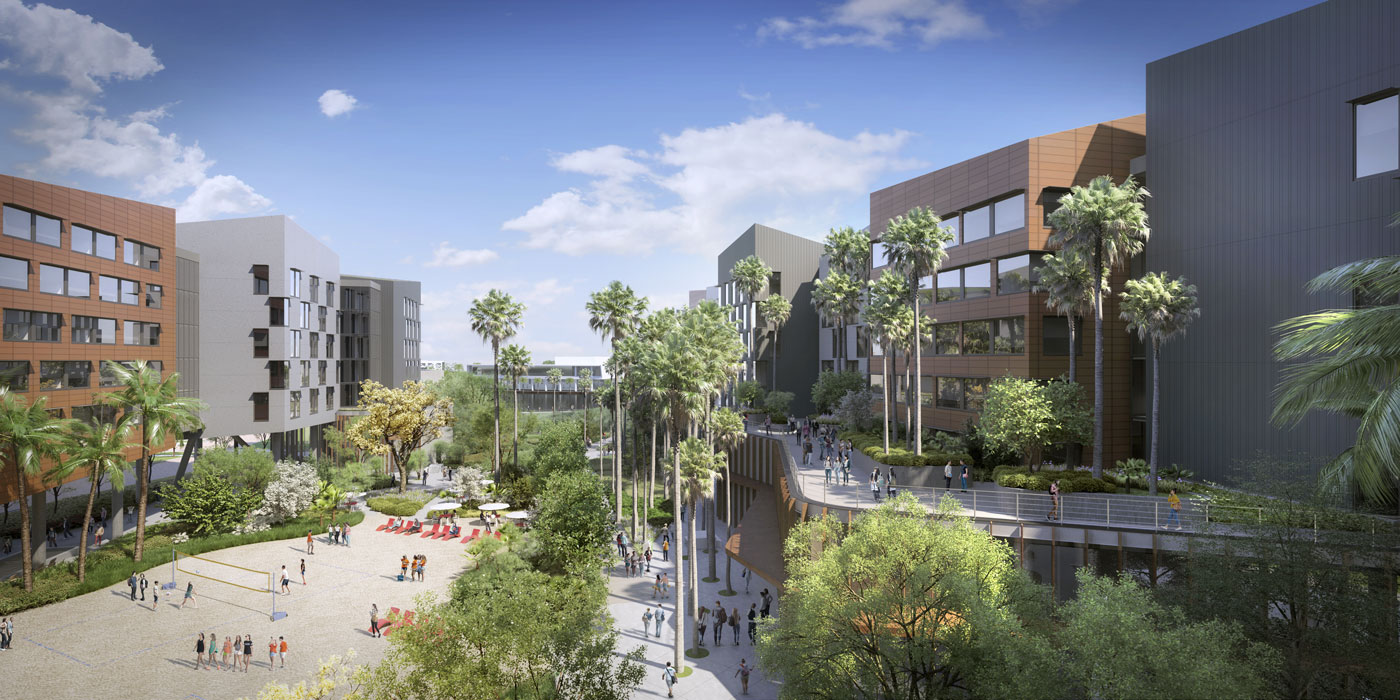
Image: Arquitectonica and ArquitectonicaGEO
See the University of Miami Lakeside Village Student Community Housing’s project profile to view ALL of the Photos and Additional Information about this particular project in the Greenroofs.com Projects Database.
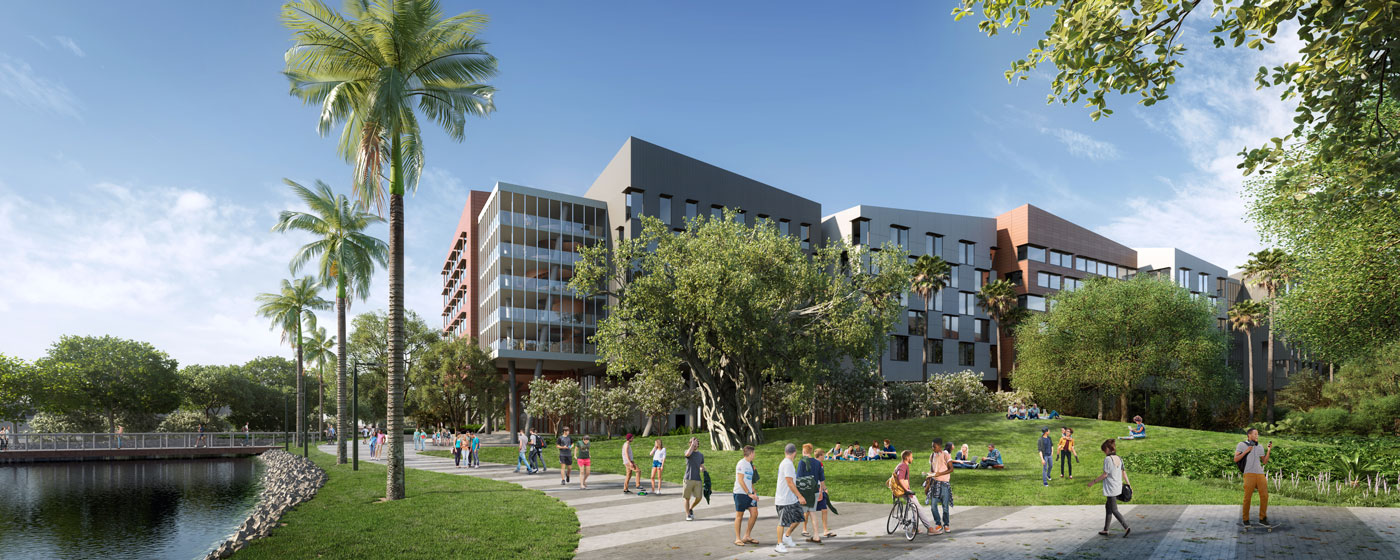
Did we miss your contribution? Please let us know to add you to the Project Profile.
Would you like one of your projects to be featured on Greenroofs.com? We have to have a profile first! Submit Your Project Profile.
Love the Earth, Plant a Roof (or Wall)!
By Linda S. Velazquez, ASLA, LEED AP, GRP
Greenroofs.com Publisher & Greenroofs & Walls of the World™ Virtual Summits Host
Join us NOW for our 5th biennial Virtual Summit with FREE Registration!

 Greenroofs.comConnecting the Planet + Living Architecture
Greenroofs.comConnecting the Planet + Living Architecture




