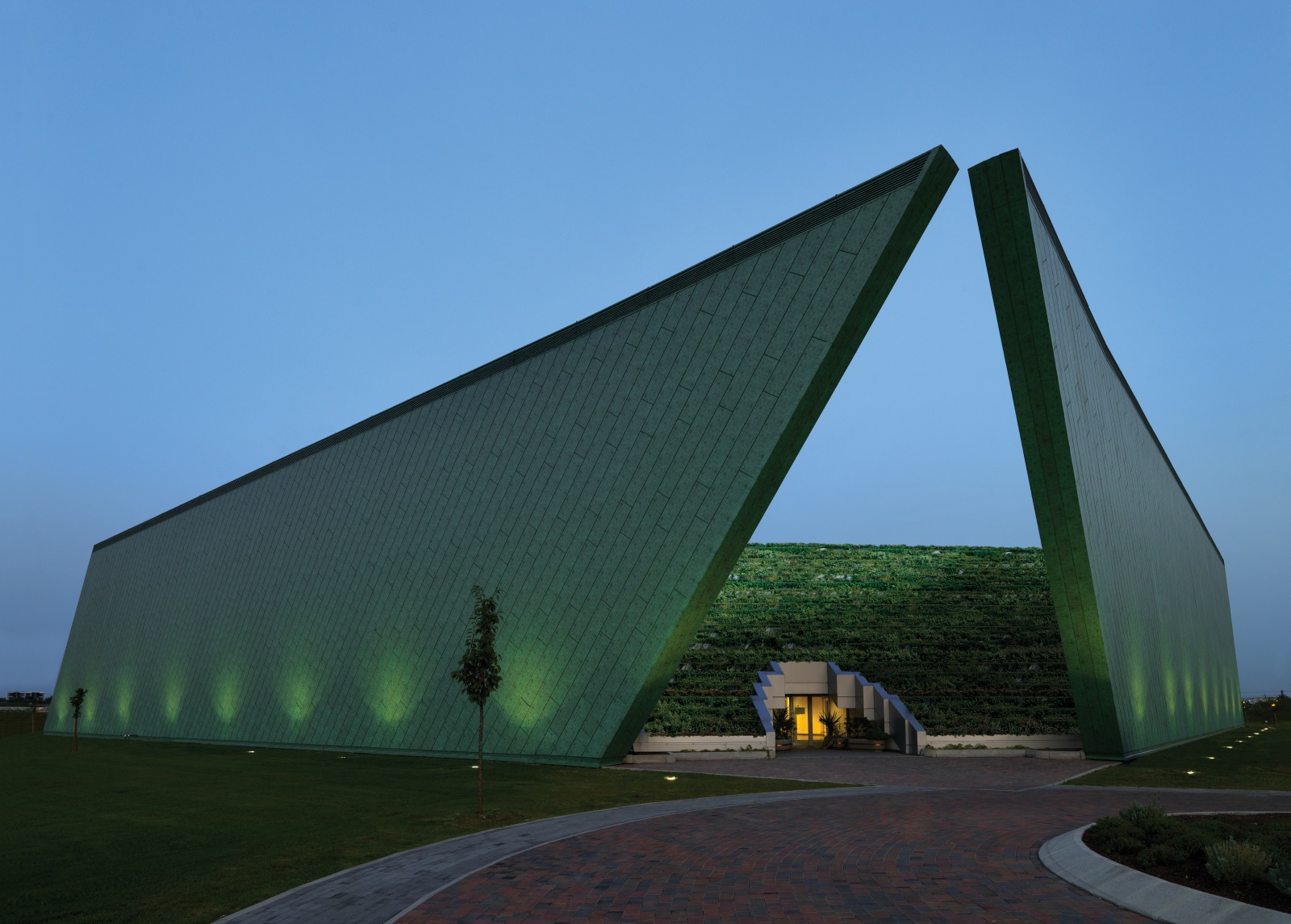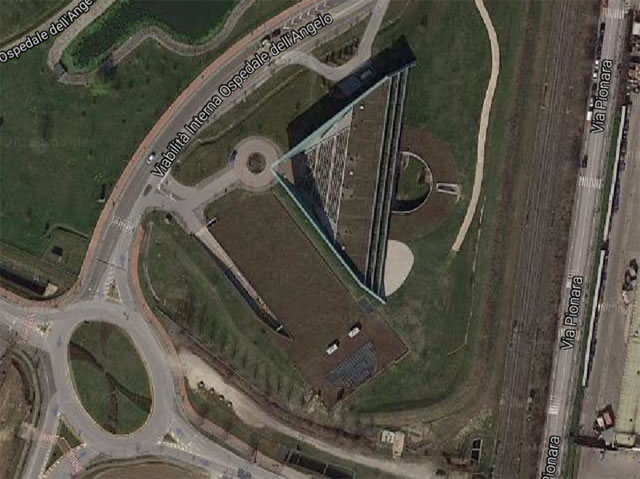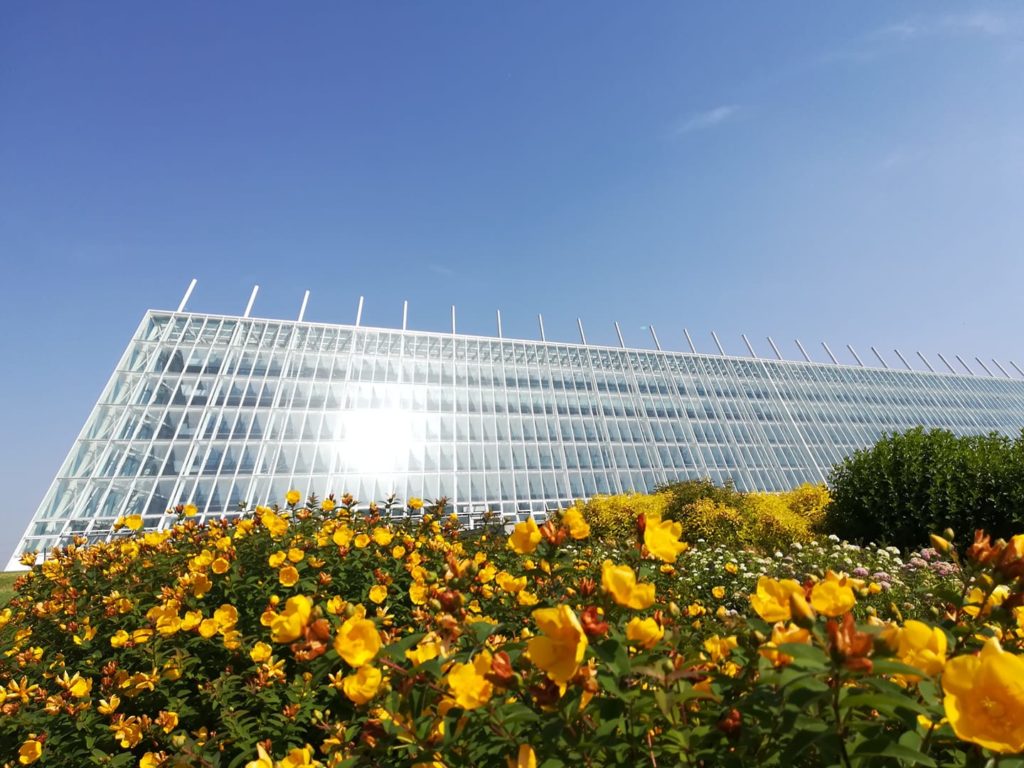Greenroofs.com Project of the Week: 12/19/16
Veneto Eye Bank Foundation (Fondazione Banca degli Occhi del Veneto Onlus)
Mestre-Venice, Italy
76,910 sf. (estimated) Greenroof, Landscaped Terraces & Below Grade Parking Garage (On Structure Greenroof)
Project of the Week Mini Description & Details
The Veneto Eye Bank Foundation is a non-profit, social welfare organization and regional center for cornea transplantation and research into epithelial stem cells. One of the leading eye banks in Europe, the 50,000 sf medical facility houses several functions: a surgical facility, stem cell research laboratories, eye treatment center, administrative offices as well as the EIDON Foundation educational facility, which includes a 450-seat auditorium.
Designed by green architect Emilio Ambasz in 2008, it is situated on a flat, triangular-shaped 2.8 hectare site. Located near a local railroad, major roadway, traffic roundabout, and the entrance to a new regional hospital, the Venice-Mestre Hospital, also designed by Ambasz, the Foundation is highly visible.
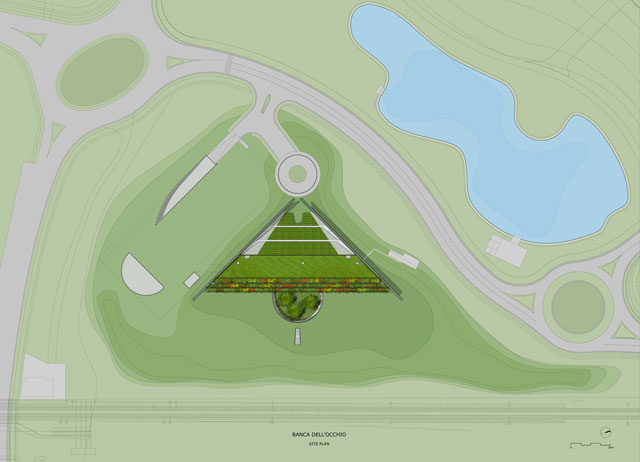
The Veneto Eye Bank Foundation. Graphic by and courtesy of Emilio Ambasz & Associates.
The triangular-shaped building is defined by two 12 meter high trapezoidal walls, clad in pre-stained copper set at right angles to each other. The two extreme points of the orthogonal walls seem about to touch each other, reminiscent of The Creation of Adam by Michelangelo. In the triangular space created by these walls, a volume is defined by a series of landscaped terraces at each floor level, making up one side.
On the opposite side, the building rises as a series of steps that lead to a flat planted roof garden. These steps make the entire living roof an outdoor amphitheater. A parabolic opening forms the main entrance through this stepped facade. Administrative, research, and surgical functions are located on the three floors above ground while a ground level circular courtyard provides light to the educational spaces located below ground. All of the spaces receive direct natural sunlight from the large walls of glass placed at a distance from the edge of the vegetated terraces. The combination of the plantings and deep overhangs minimize the impact of heat loads by blocking sunlight during the middle of the day. A below grade parking garage eliminates all visible cars on the site to ensure a continuous green surface around and onto the building’s roof.
The Veneto Eye Bank Foundation embraces architect Emilio Ambasz’s philosophy of “The Green Over the Gray,” or the landscape over the building.
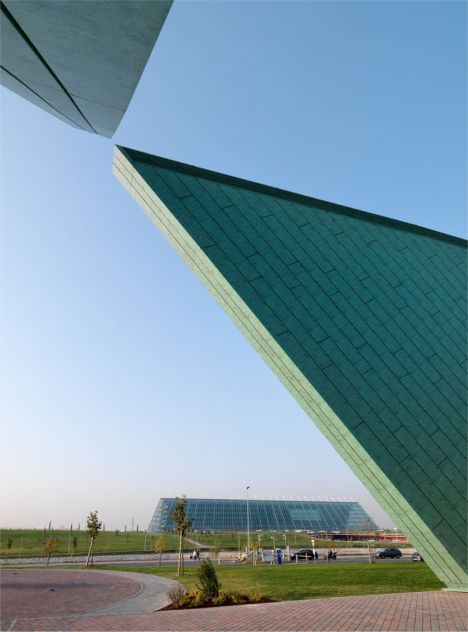
The Veneto Eye Bank Foundation with the Venice-Mestre Hospital (Ospedale dell’Angelo Mestre), also designed by Emilio Ambasz and Alberto Altieri, in the background. Photo (C)Enrico Cano, courtesy of Emilio Ambasz.
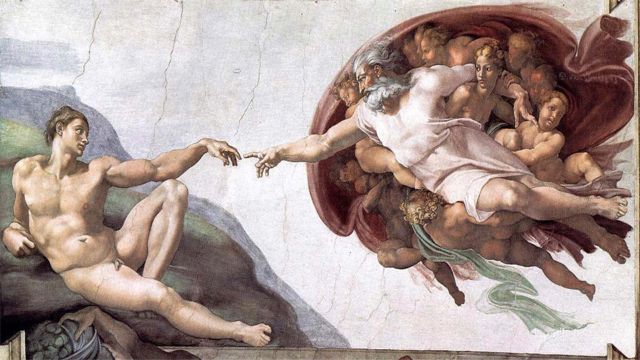
The Creation of Adam fresco painting by Michelangelo, Public Domain via Wikimedia. Click to read more.
Year: 2008
Owner: Fondazione Banca degli Occhi del Veneto Onlus
Location: Mestre-Venice, Italy
Building Type: Non-Profit/Research
Type: Semi-Intensive
System: Custom
Size: 76,910 sq.ft.
Slope: 1%
Access: Accessible, Private
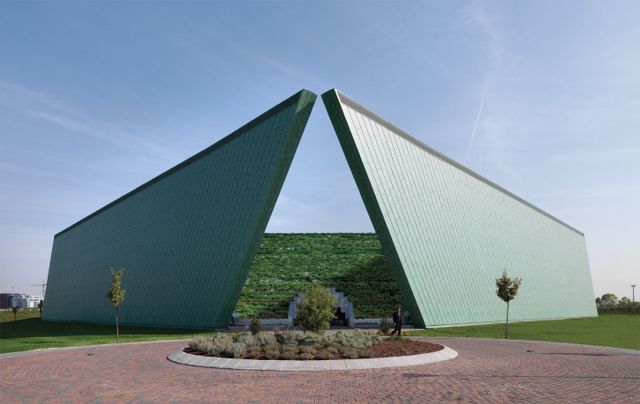
The Veneto Eye Bank Foundation. Photo (C)Enrico Cano, courtesy of Emilio Ambasz.
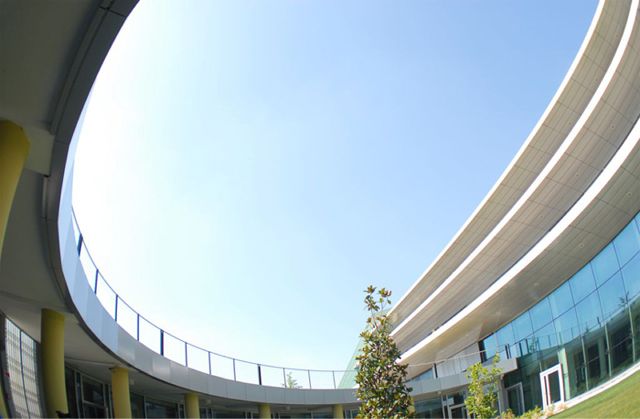
The Oculus in the Veneto Eye Bank Foundation; photo source: Gruppo Novello. Click to visit their webpage.
Designers/Manufacturers of Record:
Architect: Emilio Ambasz, Hon. FAIA
Architect of Record: Studio Altieri-Alberto Altieri
Emilio Ambasz & Associates Collaborators: Lucas Fornari, Luca Cerutti, Giulio Altieri, Valentina Altieri, Alessandro Melotto, Francesco Viero, Chiara Urso, Giulia Andreotti, Peter Norris, and Bradley Whitermore
Photographer: Enrico Cano
A.T.I. for Project & Construction: C.O.MES. scrl Costruzione nuovo Ospedale di Mestre
Società Consortile a Responabilità Limitata: Astaldi (Mandatary), Ing. E. Mantovani (Building Company), Mattioli
Mechanical Plants: Cofathec Progetti (Project), STEAM (Consultants)
Electrical Plants: Gemmo Impianti (Project), TIFS (Consultants)
Consultant: Prof. Vitaliani, TIFS
Frameworks: Permasteelisa
Lighting: Disano
Flooring: Marazzi
Lifts: Schindler
Climate Control: Cofatech
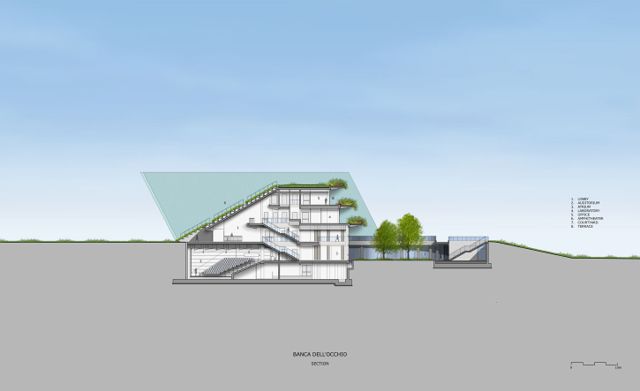
The Veneto Eye Bank Foundation. Graphic by and courtesy of Emilio Ambasz & Associates.
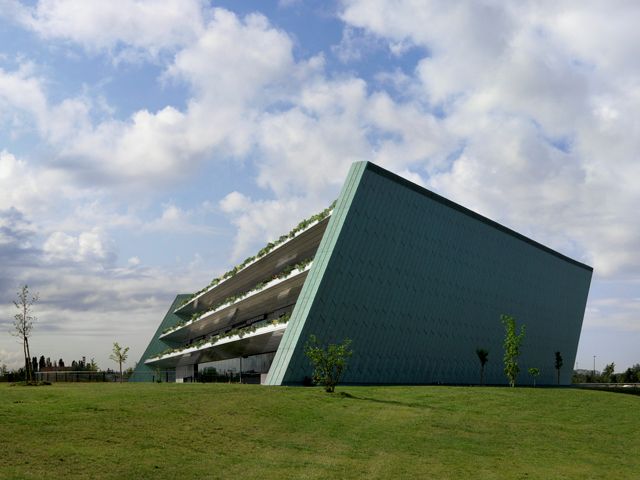
The Veneto Eye Bank Foundation. Photo (C)Enrico Cano, courtesy of Emilio Ambasz.
View the Veneto Eye Bank Foundation PROJECT PROFILE to see ALL of the Photos and Additional Information about this particular project in the Greenroofs.com Projects Database.
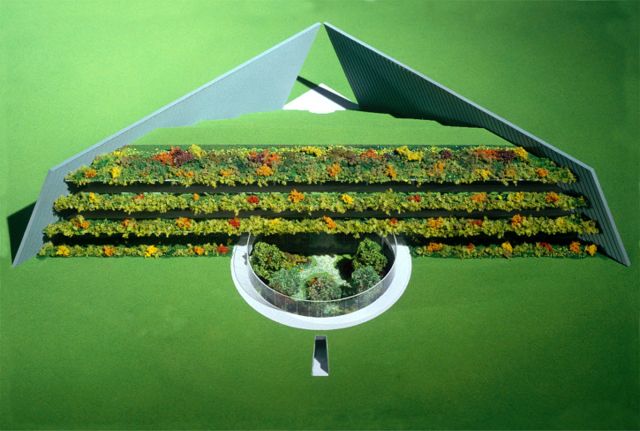
The Veneto Eye Bank Foundation. Graphic by and courtesy of Emilio Ambasz & Associates.
And, visit the Emilio Ambasz Virtual Museum website.
Project of the Week Video Feature
Watch the Veneto Eye Bank Foundation (Fondazione Banca degli Occhi del Veneto Onlus) Project of the Week Video below or see it on our GreenroofsTV channel on YouTube:
Did we miss your contribution? Please let us know to add you to the profile.
Would you like one of your projects to be featured on Greenroofs.com? We have to have a profile first! Submit Your Project Profile.
Love the Earth, Plant a Roof (or Wall)!
By Linda S. Velazquez, ASLA, LEED AP, GRP
Greenroofs.com Publisher
 Greenroofs.comConnecting the Planet + Living Architecture
Greenroofs.comConnecting the Planet + Living Architecture
