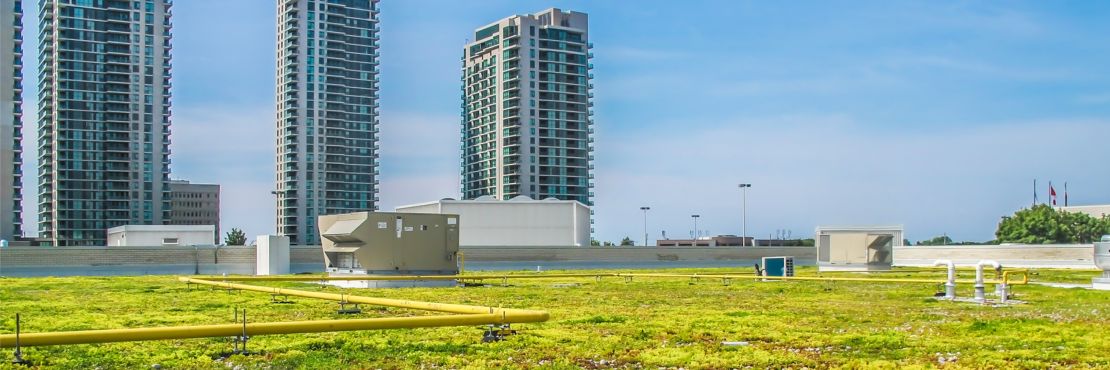Greenroofs.com Project of the Week: 11/16/15
Sherway Gardens Shopping Centre Expansion
Toronto, Canada
102,257 sf. Greenroof
Project Description & Details
Sherway Gardens is a large retail shopping mall in Toronto, Canada, which opened in 1971 and Torontonians are most familiar with Sherway’s distinctive white-canopied roof, visible from many vantage points. Having undergone several renovations, Phase 1 of its latest expansion project just opened in September, 2015. Part of a $550 million Canadian dollar project with DIALOG as the Project Architect for the expansion, the 210,000 square foot LEED certified addition added 50 new stores to the mall; a new second level food court that can seat more than 1,000; greatly expanded multi-level parking for 1,200 more vehicles; and more: A green roof was installed on the new north wing, an exciting extension of developer Cadillac Fairview’s “Green at Work” program. It is currently the largest living roof on a free-standing commercial structure in the Greater Toronto Area.
The Xeroflor Canada (Next Level Stormwater Management) XF301 Sedum Standard green roof was designed as part of the Stormwater Management Program for the Sherway Gardens Shopping Centre Expansion. Underground storage cisterns in the parking field were initially required to control stormwater quantity as an additional element. The green roof is visible from the condominium towers at Sherway Gardens Road, and this not only improves the views of the roof of the building to the neighbors in the surrounding community, but the size and storage volume capacity of the green roof offered an opportunity for the required underground cisterns to be reduced in size from the original requirement. Sherway Gardens managers say the XF301 green roof system was chosen because of the key benefits it offers including its lightweight nature and a high “water retention-to-weight ratio.” At a total profile of 65 mm (2.6″), the system weighs 60 kg/m2 (12 psf) at saturation and retains 1.4″ of rainfall with a maximum water storage of 36 l/m2. The 9,500 square meter green roof is not irrigated and is expected to absorb approximately 340,000 liters of rainfall (from bone dry to saturation). Optional stone mulch was added to the green roof adding to this weight and helping to further protect the plants and promote their growth. The vegetated roof puts Sherway Gardens on the cutting edge environmentally and from a bird’s eye view, the Toronto urban landscape is getting greener by the day.
Find more photos and additional information about this project in The International Greenroof & Greenwall Projects Database.
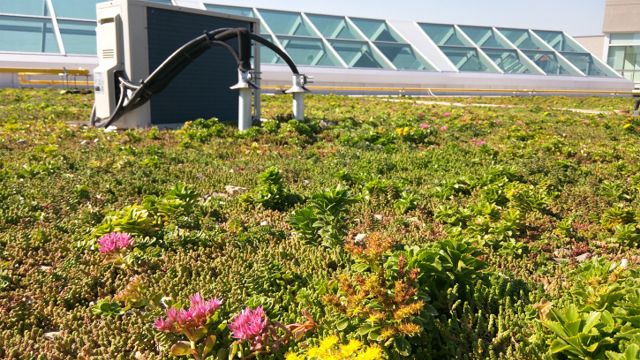
Year: 2014
Owner: Cadillac Fairview
Location: Toronto, Canada
Building Type: Commercial
Type: Extensive
System: Custom
Size: 102,257 sq. ft.
Slope: 1%
Access: Inaccessible, Private
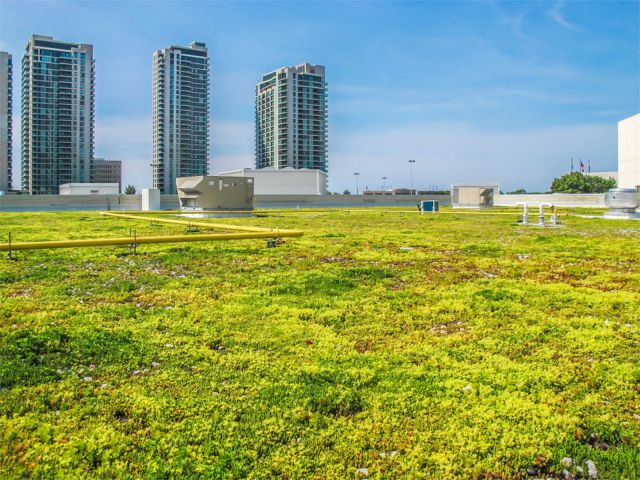
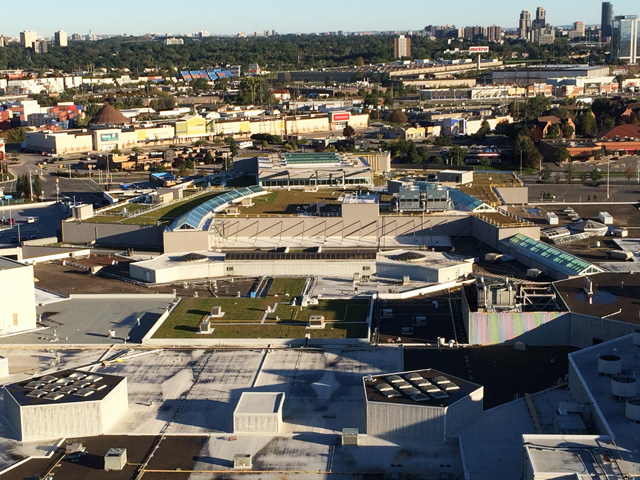
Designers/Manufacturers of Record:
Architect & Planning: Dialog Design
General Contractor: PCL Constructors Canada Inc.
Roofer: Bothwell Accurate
Membrane: IKO – Conventional Roofing Assembly
Greenroof Installation: Ginkgo Sustainability
Greenroof System: XF301 Sedum Standard, Xeroflor Canada (Next Level Stormwater Management)
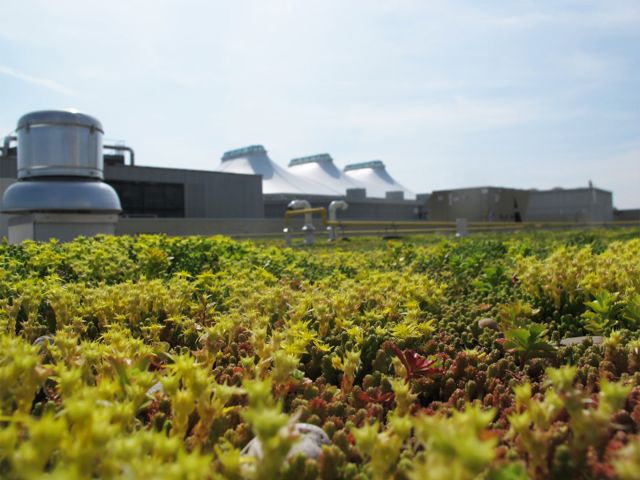
Project of the Week Video Feature
Watch the Sherway Gardens Shopping Centre Expansion Project of the Week Video below or see it on our GreenroofsTV channel on YouTube:
Did we miss your contribution? Please let us know to add you to the profile.
Would you like one of your projects to be featured? We have to have a profile first!
Love the Earth, Plant a Roof (or Wall)!
~ Linda V.
 Greenroofs.comConnecting the Planet + Living Architecture
Greenroofs.comConnecting the Planet + Living Architecture
