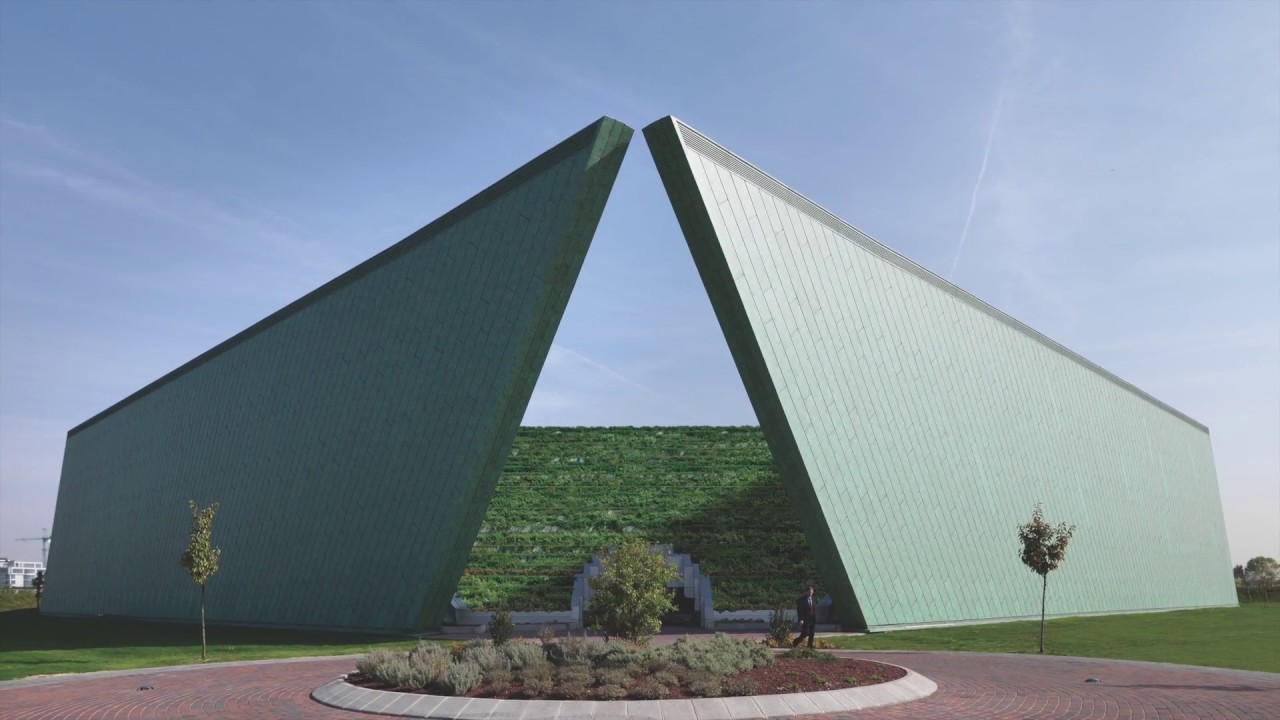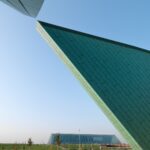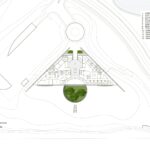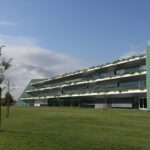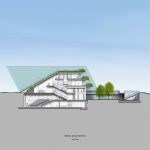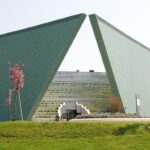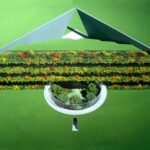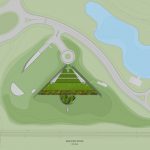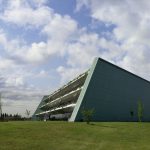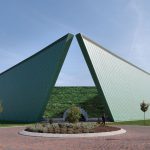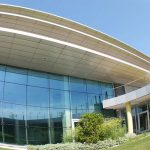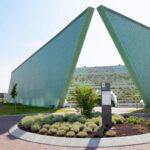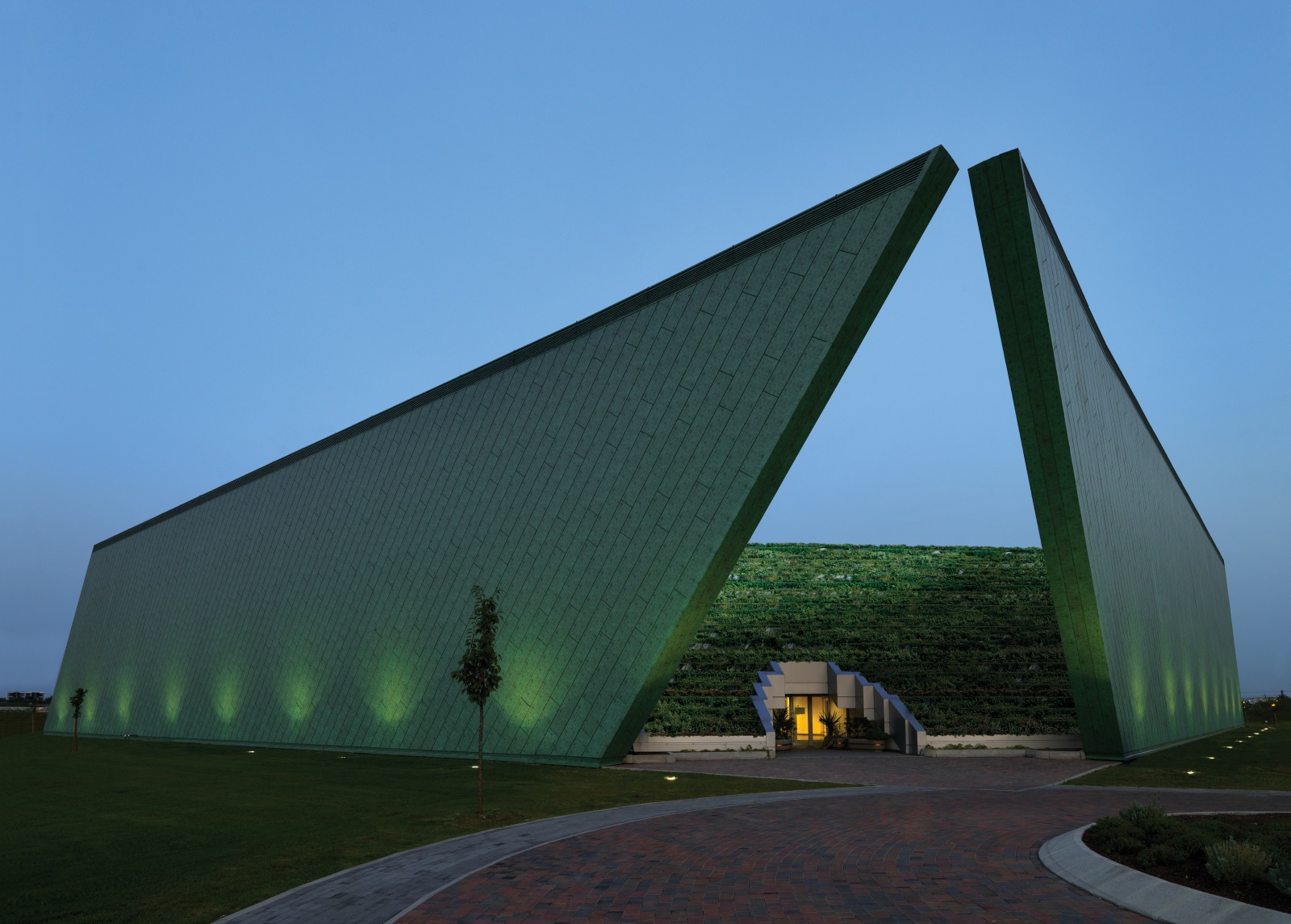
Additional Resources
Visit the Veneto Eye Bank Foundation (Fondazione Banca degli Occhi del Veneto Onlus) website in English; Tel +39.041.9656400; info@fbov.it. Visit the Fondazione Banca degli Occhi del Veneto Onlus Facebook page. See the site on Google.
Visit the Emilio Ambasz Virtual Museum website.
Case Studies
Emilio Ambasz & Associates, Gruppo Novello Building Envelope, STEAM. Visit the website of Photographer Enrico Cano.
Video
Watch the 2:54 Veneto Eye Bank Foundation – Project of the Week 12/19/16 video from Greenroofs.com on the greenroofsTV channel on YouTube. Greenroofs.com Project of the Week video photo credits all courtesy of Emilio Ambasz (c)Enrico Cano; Fondazione Banca degli Occhi del Veneto Onlus (FBOV) and their Facebook page; Gruppo Novello Building Envelope; and The Creation of Adam via Wikimedia by Michelangelo, Public Domain.
News
December 19, 2016 Project of the Week for December 19, 2016: Veneto Eye Bank Foundation (Fondazione Banca degli Occhi del Veneto Onlus) by Linda Velazquez on Greenroofs.com; February 2013 Veneto Eye Bank Foundation / Sede Fundacion Banco de Ojos Veneto, Tecnne by Marcelo Gardinetti origianlly published in TECNNE; November 2012 Eye banks worldwide increasing standards, expanding mission by Ocular Surgery News Europe Edition.
Fondazione Banca degli Occhi del Veneto Onlus (Veneto Eye Bank Foundation) is a non-profit, social welfare organization and regional centre of reference for cornea transplantation and research into epithelial stem cells.
Established in 1987 in response to the growing need for ocular tissue for transplant in public hospitals in the Veneto Region, Fondazione is today one of the leading eye banks in Europe and the most important organized structure in Italy for the retrieval, testing, processing, preservation, storage and distribution of human ocular tissue for transplant and for the treatment of pathologies of the anterior segment of the eye. In addition, Fondazione was the first facility in the world able to distribute grafts of corneal stem cells reconstructed in vitro for the treatment of ocular pathologies not curable only with a corneal transplant.
Designed by Emilio Ambasz, this 5.000 square meter (50,000+ sq ft) medical facility houses several functions related to the latest scientific and medical advances in eye transplant and research: a surgical facility, stem cell research laboratories, eye treatment center, administrative offices as well as the EIDON Foundation educational facility, which includes a 450-seat auditorium.
The Veneto Eye Bank Foundation building is very visible from the roadway and traffic roundabout. The site is a flat, triangular-shaped 2.8 hectare site located near a local railroad, major roadway, and the entrance to a new regional hospital, the Venice-Mestre Hospital, also designed by Ambasz.
See the equally important and architecturally stunning Venice-Mestre Hospital (Ospedale dell’Angelo Mestre) Project Profile in the Greenroofs.com Projects Database. Covering a surface of 260,000 m2, the medical campus site and structures are thoughtfully designed, beautiful, and biophilic examples of greening the built environment.
The triangular-shaped building is defined by two 12 meter high walls, shaped as trapezoidal figures, clad in pre-stained (prepatinato) copper set at right angles to each other. The two extreme points of the orthogonal walls seem about to touch each other.
In the triangular space created by these walls, a volume is defined by a series of landscaped terraces at each floor level, making up one side. On the opposite side, the building rises as a series of steps that lead to a flat planted roof garden. These steps make the entire planted roof an outdoor amphitheater.
“With Drainroof(R), a support in regenerated polypropylene designed for the realization of hanging gardens, the extensive green areas were built to cover the underground parking lot, the roof of the Banca degli Occhi Foundation, the roof of the hospital’s side entrance for a total of about 13,000 m2. Drainroof has been chosen to guarantee the perfect protection of the waterproofing sheath of the roofs and the correct accumulation of water, the right drainage and the necessary green ventilation. The hanging garden has been planted with Sedum, which has been very well developed just one year after sowing. Drainroof it has been much appreciated for its simplicity and speed of installation, which has guaranteed to the work direction the respect of the construction times, as well as for the technical characteristics because it is safe, resistant and long lasting,” ~ Geoplast
A parabolic opening forms the main entrance through this stepped facade. Administrative, research, and surgical functions are located on the three floors above ground while a ground level circular courtyard provides light to the educational spaces located below ground. A two-story high wall of glass bisects the courtyard making a grand lobby space. A 450-seat auditorium is located off this lobby. The EIDON-Center for Education occupies the spaces surrounding the courtyard for classrooms. Its courtyard is planted with fragrant flowering trees.
All of the spaces receive direct natural sunlight from the large walls of glass placed at a distance from the edge of the vegetated terraces. The combination of the plantings and deep overhangs minimize the impact of heat loads by blocking sunlight during the middle of the day. Spaces away from the terraces such as treatment rooms and restrooms receive additional light from clerestory windows. Each riser of the steps leading up the roof has glass blocks installed into them allowing light to penetrate the rooms below.
A below grade parking garage eliminates all visible cars on the site to ensure a continuous green surface around and onto the building’s roof. The garage connects at the lowest level to the facility through a corridor towards the auditorium. All mechanical, air handling equipment and medical gases are located off the parking garage and under the circular drop off. The surface of the driveway here is grilled to allow for ventilation from the spaces below.
The Veneto Eye Bank Foundation (Fondazione Banca degli Occhi del Veneto Onlus) is a distinct, iconic project which embraces architect Emilio Ambasz’s philosophy of “The Green Over the Gray,” or the landscape over the building.
Considered the most technologically advanced health facility in Italy and at the forefront of healthcare in Europe, the Venice-Mestre Hospital (Ospedale dell’Angelo Mestre) and the Veneto Eye Bank Foundation are thoughtfully designed, beautiful, and biophilic examples of greening the built environment.
Visit the new Emilio Ambasz Virtual Museum website to see the Veneto Eye Bank Foundation (Fondazione Banca degli Occhi del Veneto Onlus) and learn all about Ambasz’s wide body of work. The owner of more than 220 industrial and mechanical patents, the architect and inventor shares his many years of experience in architecture, urban design, industrial and graphic design, and more.
 Greenroofs.comConnecting the Planet + Living Architecture
Greenroofs.comConnecting the Planet + Living Architecture
