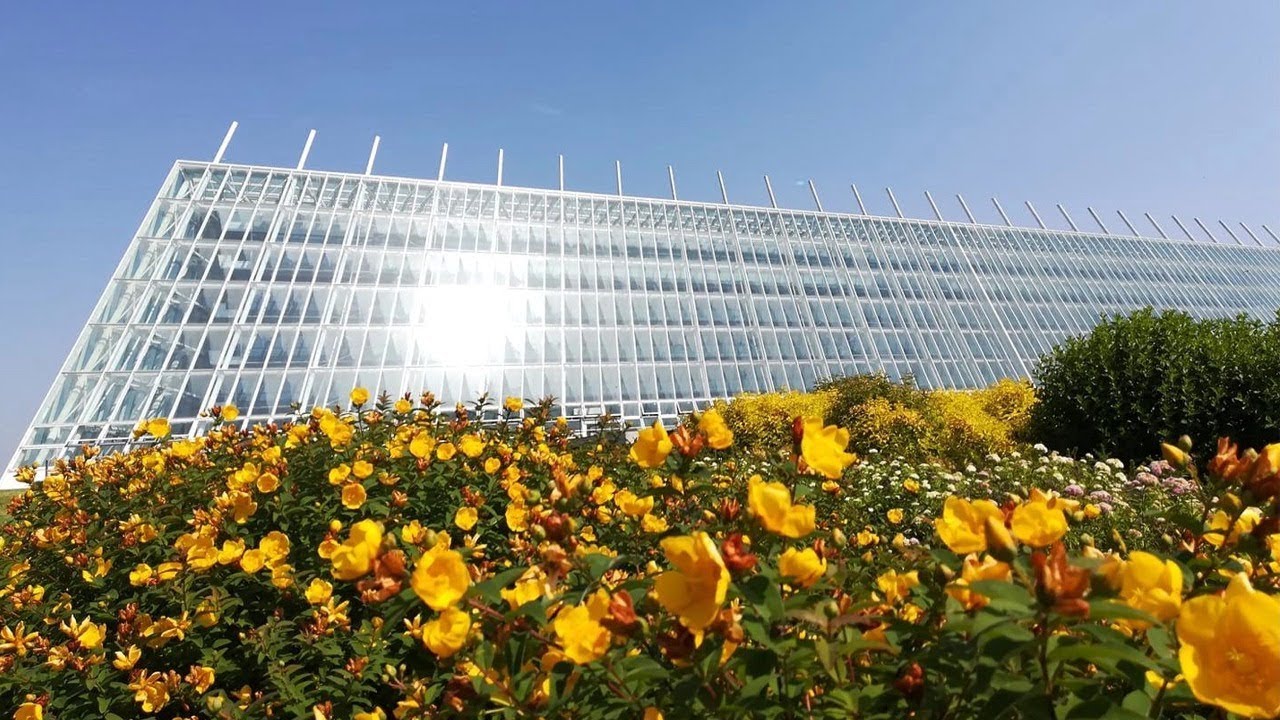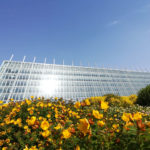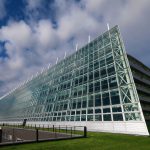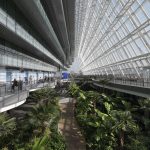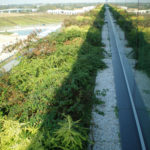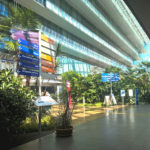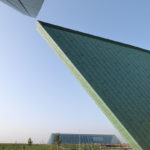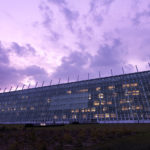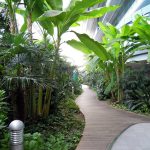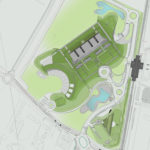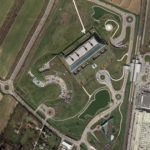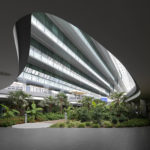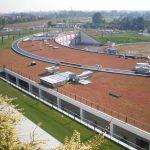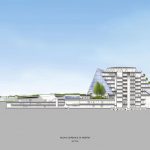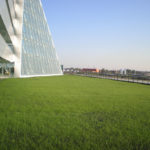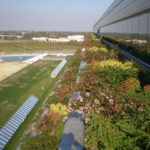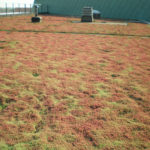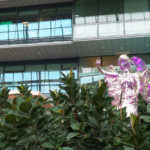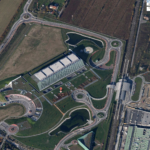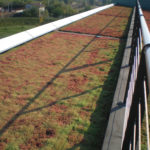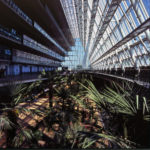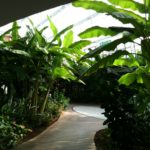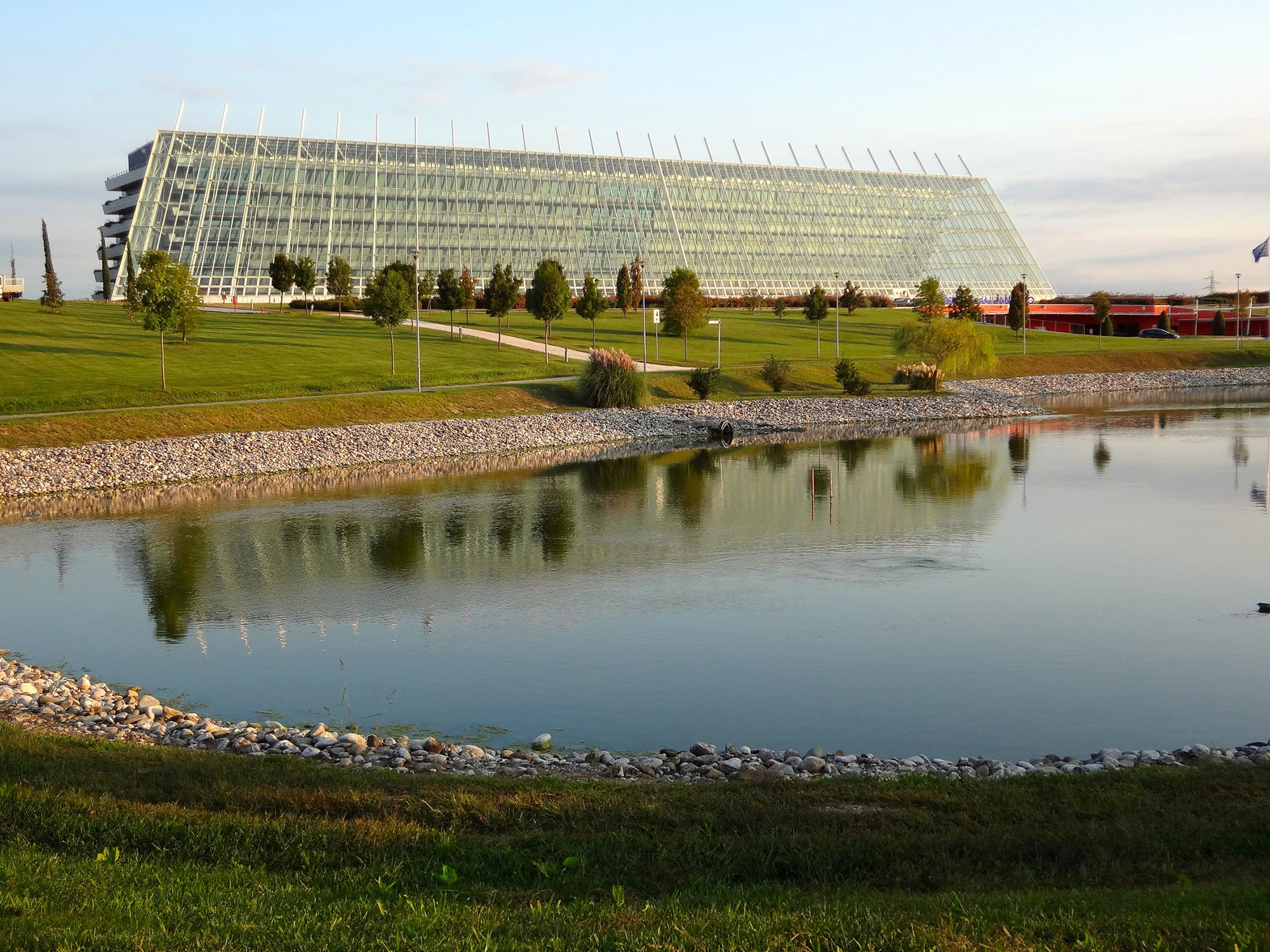
Additional Resources
Venice-Mestre Hospital (Ospedale dell’Angelo Mestre) website. See the site on Google.
Visit the Emilio Ambasz Virtual Museum website.
Case Studies
Emilio Ambasz & Associates; e-architect; Benetazzo Spacio Verde; Gemmo; Marazzi Engineering; Manens-Tifs; Gruppo Novello Building Envelope; Technostrutture; GEOFLOR – page 3; and Geoplast.
Video
3:29 Venice-Mestre Hospital (Ospedale dell’Angelo Mestre – Angel Hospital) Featured Project 9/10/18 video from Greenroofs.com on the greenroofsTV channel on YouTube; July 2017 7:21 video L’ospedale dell’Angelo di Mestre from the Medical Tourism Italy Channel.
News
September 10, 2018 Greenroofs.com Featured Project: Venice-Mestre Hospital (Ospedale dell’Angelo Mestre – Angel Hospital) by Linda S. Velazquez; July 6, 2017 Da Chioggia a Mestre Diverse Equipe Impegnate per Intervento d’Urgenza Su Giovane Paziente in Venezia Moderna; April 12-13, 2010 PPPs for Italian Hospitals: The Case of Mestre (Venice) by Luciano G. Greco presented at the III Annual Meeting on Public-Private Partnerships, Paris; and March 27, 2009 Quattro uomini ragno per pulire le grandi vetrate dell’ospedale dell’Angelo from Azienda Ulss 12 Veneziana.
Considered the most technologically advanced health facility in Italy and at the forefront of healthcare in Europe, the campus of the 152,000 m2 Venice-Mestre Hospital (Ospedale dell’Angelo Mestre, Angel Hospital) is a general care hospital with 680 patient care beds with seven floors above ground level plus two underground floors. It also boasts an emergency care center and advanced surgical facilities plus a Proton Beam Therapy and Treatment Centre. Hospital facilities include five separate, independent buildings: the Hospital; Car Parks; Administrative-Store and System Control Units; Morgue and Veneto Eye Bank Foundation; and Conference Center.
The name of the new hospital is embodied in the silver statue of a stylized angel that was donated by architect Bruno Scarpa and located in the internal Atrium Garden.
The Angel Hospital campus includes the equally important and architecturally stunning Veneto Eye Bank Foundation, both designed by Emilio Ambasz and Alberto Altieri. Covering a surface of 260,000 m2, the site and structures are thoughtfully designed, beautiful, and biophilic examples of greening the built environment.
See the Veneto Eye Bank Foundation (Fondazione Banca degli Occhi del Veneto Onlus) Project Profile in the Greenroofs.com Projects Database.
The Venice-Mestre Hospital is located within roughly 20 acres of generally flat agricultural land bound by a railroad to the southeast, a major roadway to the south west and similar farmland on the remaining sides. There are no significant geographical or other man made features on or near the site.
The hospital is the result of a turnkey competition awarded to Astaldi, one of Italy’s two largest developers. The Emilio Ambasz & Associates scheme won over a more conventional design because it was understood that a hospital should be conceived as part of the healing process.
This complex of buildings is united by abundant gardens offering pleasant vistas to the patients. Patients’ rooms are arranged so that every patient has direct views to plants and trees in front of his windows as well as long perspectives onto the surrounding fields. Patients at this hospital see greenery instead of other patients through their windows. The overall design is flexible enough to adapt to future care so as full care needs are reduced by advances in healthcare technology, the present 680 beds may someday be reduced to 300 as day patient care is expanded displacing private rooms.
“The hospital main building is composed in two separate parts; the technological platform area and the in-patient room block. This main block contains a three floor platform area, and seven floors built above ground level, five of which are used to accommodate hospitalized patients. The platform area consists of a reinforced concrete construction; the single “residential” block construction on top is a mix of steel and concrete.
The platform area performs the hospital’s key functions, housing the technological areas (basement), operating theatres and diagnosis and treatment areas (ground floor) and visitor’s area (first floor). The area used as patient rooms occupies six floors, starting with the technological structure, and is chiefly used for wards accommodating patients receiving routine treatment.
The characteristic feature linking these two parts is a large sail-shaped glass structure the same height as the building, which stretches along the length of the building and which covers a spacious, bright entrance hall linked to all the hospital’s facilities and contact areas.
Studio Altieri SpA adopted design solutions that demonstrate its ability to bring together the architectural, technological, structural and environmental aspects in a single project. These solutions include the extensive glass surface running along the whole length of the frontage, that links the technical services block of the hospital, covered with greenery, with the in-patient areas, to improve environmental comfort and filter out the noise of the nearby railway line; and then the terraces on the south-west face, with the overhanging floors to create shadows and reduce the effect of strong sunlight; and lastly the small lakes in the park, which, apart from characterising the park itself, constitute a water reservoir in case of fire and are able to regulate water levels.
The type of construction selected for the new Hospital is a “single block structure.” Due to soil condition, the complex was built on concrete piles.” ~ e-architect
The Landscape Garden surrounds the hospital complex. It contains woods, lakes, hills and an area called “the meadow,” a large roof garden linking the hospital block with the supplies department building.
Visitors arriving by car or train enter the hospital on the Central Garden, a gently sloping green ramp under which all cars are parked. These below grade and daylight greenroof areas are organized into sedum and meadow lawns planted with bands of flowering shrubs and ground cover, linked by paved, furnished footpaths.
Visitors then enter directly into the Grand Lobby, which doubles as reception hall for day patients. It also holds various facilities for visitors like shops and cafes.
As the building floors shift to one side as it rises, garden terraces are created. This stepped side of the building offers each patient room a private garden. On the other side a multi-story atrium is created by the overhangs of floors. Here, above the Grand Lobby, patients rooms face onto the atrium filled with plants like in a huge greenhouse.
Completed at a cost of approximately 500,000,000 Euros, construction systems include cast concrete frame, glass curtain wall, cladding, winter garden planting, and intelligent windows.
“Geoflor was used to create all access ramps and the perimeter gardens of the great pyramid structure of the hospital: these green areas are usually accessible by patients as a normal garden, but were reinforced with the Geoflor grid to withstand the passage of emergency vehicles such as the trucks of the Fire Department.
With Drainroof, a regenerated Polypropylene support designed to construct roof gardens, extensive green areas were created to cover the floors of underground parking, of the Eye Bank and of the side entrance of the Hospital.
Drainroof was chosen to ensure full protection of the waterproofing membrane of the roofs and proper storage of water as well as proper drainage and required ventilation of the green. The roof garden was vegetated with Sedum, which only one year after planting showed excellent development.” ~ Geoplast
Volcanic lapillo subject was used on the GEOFLOR(R) green driveways with a 5-20 mm grain size.
Due to the pyramid glass structure, experienced mountaineers were hired for the first cleaning of the hospital’s large windows in 2009, out of the three planned during the year. Each cleaning operation lasted one month and covered the 16,000 square meters of mirrored windows of the hospital rooms facing both the outside and the hall, the four internal “wells of light” 31 meters high and the 7,000 square meters of the large sail glass, 180 meters long. Secured with harnesses with suction cups on their shoes, the “cordisti” (or Spider-men) start from the roof and descend along the glass surfaces (Azienda Ulss 12 Veneziana, 2009).
“The New Mestre Hospital is an organic structure comprising a glass-faced in-patient block that emerges from a much more extensive services and outpatient block, which is covered with greenery.
In this way, when visitors enter they are plunged into the terrain, to emerge inside a large, entrance hall covered by an oblique glass facade and enhanced by a winter garden. The upper linear building is built in steps so that the rooms, on one side, look onto the hall/glasshouse and, on the other, form a downward slope of green terraces. This re-interpretation of the classic base-vertical block dichotomy contains a whole series of cues that have been explored and codified over the years as Studio Altieri has matured its experience in hospital design. First and foremost is the simultaneous presence of natural elements that cover the architecture and the vegetation it contains.
The landscape above and inside creates an entry sequence so that there is an initial penetration into the terrain (the real landscape) followed by an emergence into a hall/glasshouse that serves as access to the floors above (the recreated landscape). The resulting interaction makes it possible to cover the services area with a green roof and create a glass-covered centre of reference for the vertical structures. The services block is never isolated, but forms a camouflaged extension of the surrounding land; its elevated nature and “artificial” vegetation are accentuated by the presence of the landscape inside the hall/glasshouse, introducing the design concept of “landscape multiplication.” This concept also finds expression in the entrance and in the possibility of enjoying the garden from walkways on both levels (at +4.52 m and at +9.52 m).
In this way, the patient/visitor/member of staff has an unconventional view of the trees’ foliage.” ~ e-architect
Emilio Ambasz and Alberto Altieri’s “Therapy Park” concept sees strategic design of the landscape as a green element that surrounds, incorporates and crosses the new hospital structure, so that it becomes an integral part of the interior spaces as well. The exquisitely designed Venice-Mestre Hospital and Veneto Eye Bank Foundation together create living architecture as ecosystem service providers, blending biophilia seamlessly with the user experience.
Visit the new Emilio Ambasz Virtual Museum website to see the Venice-Mestre Hospital and learn all about Ambasz’s wide body of work. The owner of more than 220 industrial and mechanical patents, the architect and inventor shares his many years of experience in architecture, urban design, industrial and graphic design, and more.
 Greenroofs.comConnecting the Planet + Living Architecture
Greenroofs.comConnecting the Planet + Living Architecture
