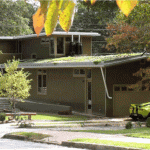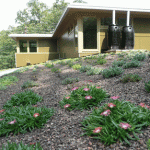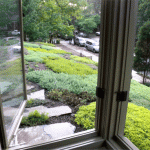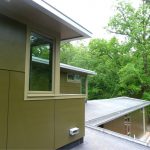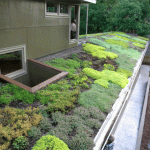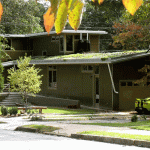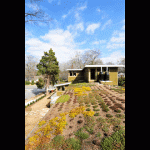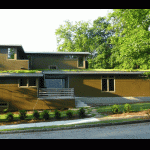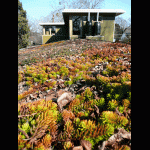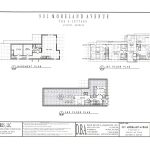
Additional Resources
The Eden House is located at 901 Moreland Avenue, Atlanta, GA 30316. Read Linda Velazquez’s August 3, 2010 post in Sky Gardens “Beautiful & Green Eden House for Sale” here for more info and photos. For more info on this project, contact the architect, David Butler, LEED AP at: 404.589.0800 and specifically see the Eden House page, where you can learn more about the Green Roof, Floor Plans, Air Quality, Solar Collector, Rainwater Harvesting, LEED/HERS Rating, Materials, and more. Also see an excellent slide show of the plant material (with a link to the Roof Planting Plan), by landscape architect Thomas Nichols, on the architect’s website here.
Learn about the following companies in The Greenroof & Greenwall Directory: JDR Enterprises, Inc. and Erth Products, Inc.
Visible from the street, the LEED Gold certified 901 Moreland Avenue – also known as Eden House – is situated near downtown Atlanta, Georgia on the corner of a commercial artery at the edge of the Ormewood Park neighborhood. 901 Moreland Avenue has additional green credentials: Earthcraft? Certified; Energy Star? Indoor Air Quality Package Certified, and Energy Star? & Watersense Appliances?; and it’s pending to be an Air Filtration and Positive Pressure Home. And, 901 Moreland Avenue is a LEED? for Homes project.
Completed in the summer of 2009, the 3 bedroom, 2.5 bath home was designed for one of the bedrooms to provide flex space and to take advantage of daylight and views. Solar energy is used to heat water and a convenient ramp way allows accessibility for differently-abled peoples. Many eco-friendly features include 1,500 square feet of planted roof area which wraps nearly completely around the four sides. Second story rooms enjoy views to the lower planted roof, and rainwater from the upper roof is collected to irrigate the planted roof. A perforated metal edge, gutter and downspout system directs roof water to rain barrels for use on the site as well as the roof.
David Butler, the architect, states, “Beefed up roof rafters are typically required for planted roofs. Before loading the roof a Thermal Imaging Roof Report was commissioned. Growth media was blown up to the roof from a box truck, greatly reducing time and labor required.
The components of this green roof, from top to bottom, are as follows:
? Plant Material: succulents and sedums
? Growth Media: 5 inches of growth media: an engineered recycled mulch.
? Drainage Layer: A dimpled perforated mat which lets water flow but also stores it.
? Roof membrane: EPDM (adhered rubber sheet)
? Roof Decking: Plywood
? Roof Rafters: Wood Trusses”
The succulent vegetated roof consists of a Shade Mix, which includes 4 types of Sedums, and the Sun Mix, which has 5 Sedums as well as 1 type of Delosperma and Sempervivum each, for a total of 1,063 plants. The majority of the roof was planted with 4″ plugs 12″ O.C., except for the south side that was value engineered to 18″ O.C. They used a successful greenroof media from Erth Products consisting of: – 33% Expanded Clay Lightweight Aggregate – 33% Nutrient Grade Compost – 33% Blackened Topsoil.
 Greenroofs.comConnecting the Planet + Living Architecture
Greenroofs.comConnecting the Planet + Living Architecture
