Valley
Amsterdam, The Netherlands
19,235 sq. ft. Greenroofs + Planted Balconies + Green Valley + Solar Panels
(Video)
Greenroofs.com Featured Project November 27, 2023
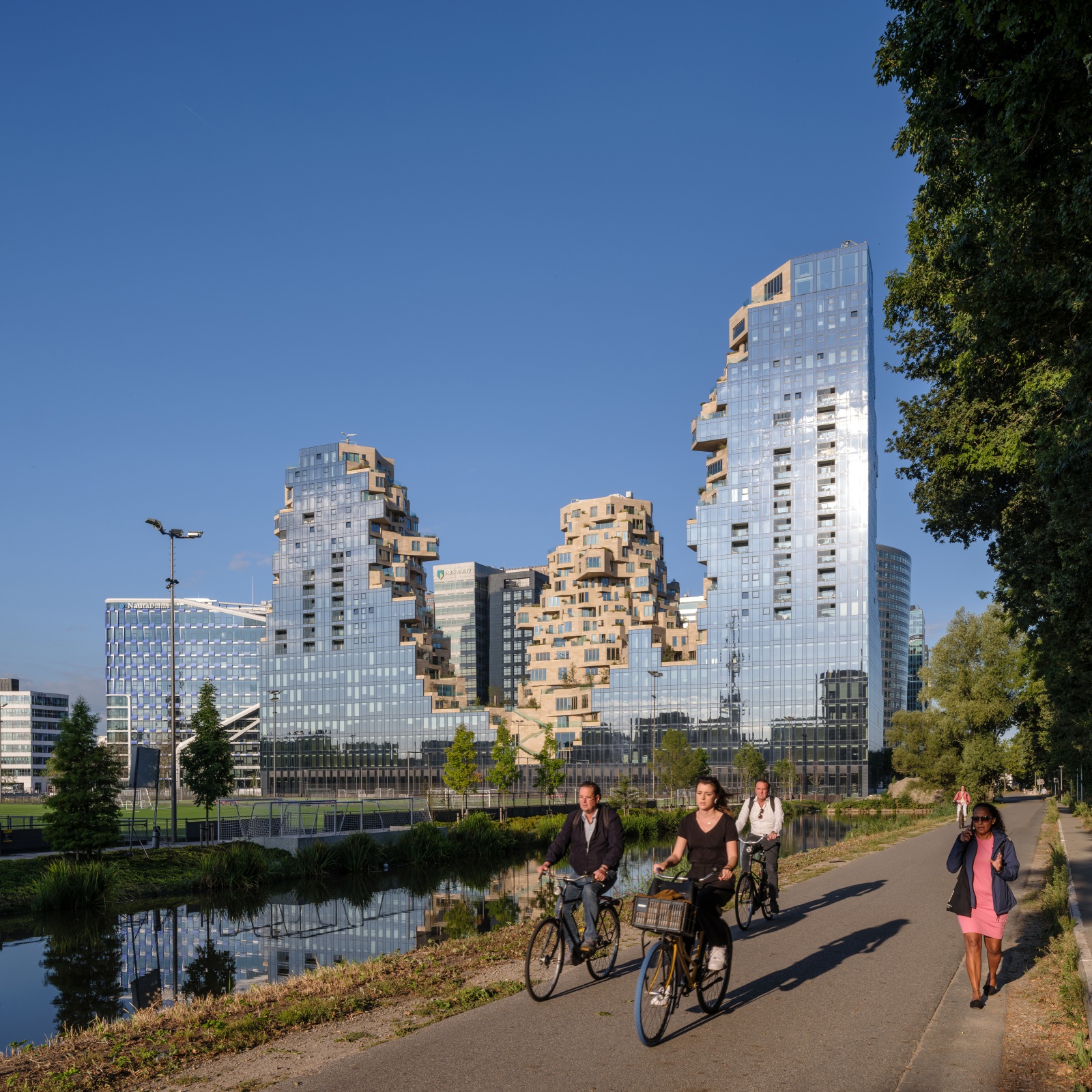
Valley Image: MVRDV © Ossip van Duivenbode
In June Aramis and I traveled to Berlin for my yearly “Greenroofs.com 2023 Top 10 List of Hot Resilient Trends in Greenroof & Greenwall Design” presentation for the World Green Infrastructure Congress on 27 – 29 June 2023. We decided to break up the journey by spending a few days on either side of the conference in The Netherlands, in the lovely city of Amsterdam and the more industrial one of Rotterdam – both with numerous examples of living green architecture. In illustration, as we landed on the south side of Amsterdam, Valley very distinctively greeted us, rising up from the city’s flat plains in the Zuidas neighborhood like a cracked open canyon.
I was very pleased to highlight Valley by MDRDV in my 2023 Top 10 List in the #1 category of “Treescrapers: forests of imagination inside & out” – trees, trees & more trees = resilient green lungs & climate responsive vertical villages. Valley is truly a striking gem of the built environment, engaging its occupants with its calming nature of biophilia at every twist and turn – and there are many! As it continues to mature, Valley is destined to be a thriving vertical forest.
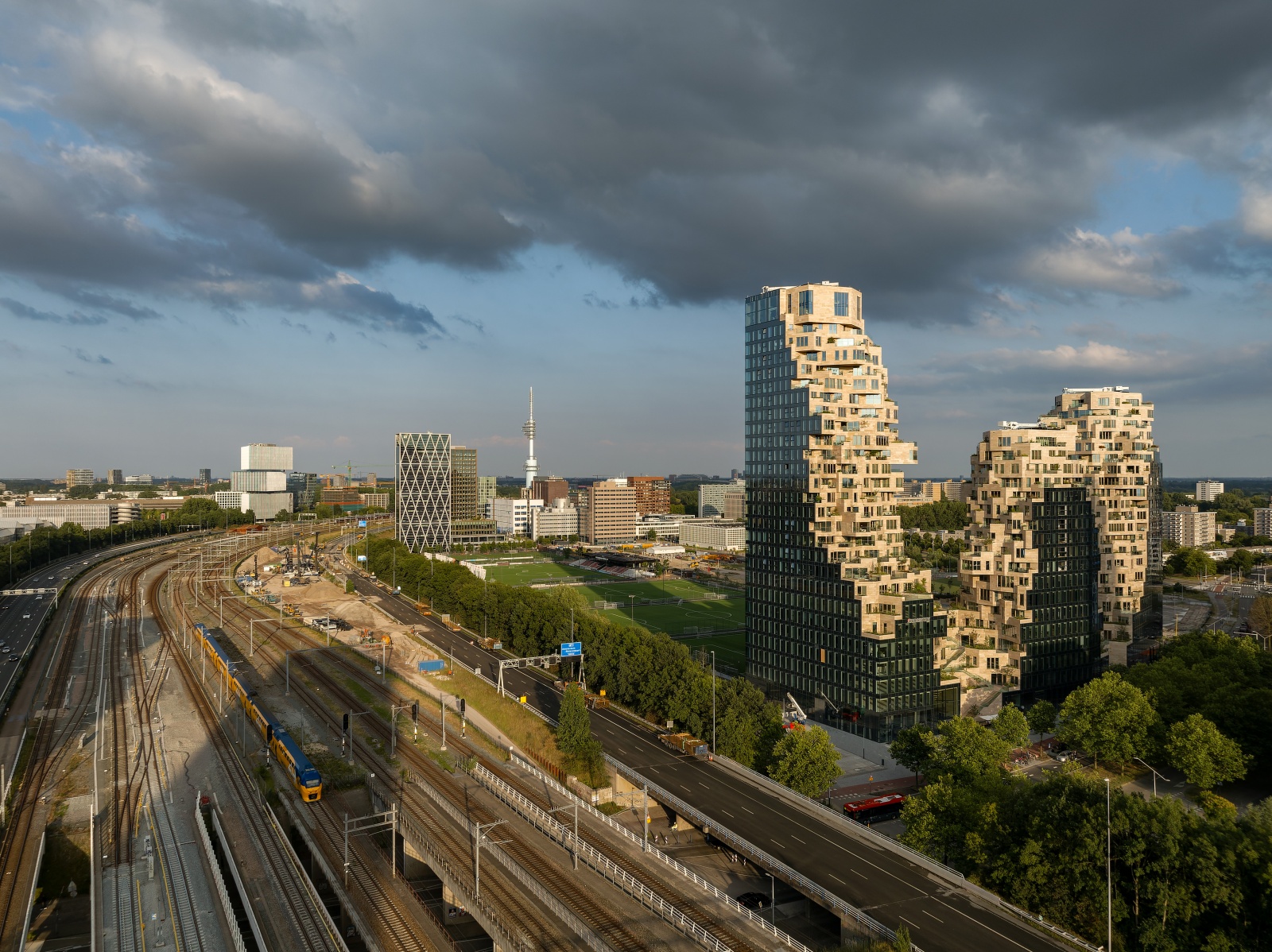
Valley Image: MVRDV © Ossip van Duivenbode
We had a fantastic time all around, and made sure to visit Valley, a project which has intrigued me for several years when I first included this amazing structure of design, engineering, and sustainability while as a concept. Valley did not disappoint on any level! I should have contacted architects MVRDV prior, and perhaps we could have received a guided tour ~ on the day we visited there was one organized group and several independent visitors like us wandering around.
It’s an extremely avant-garde design, with several areas open to the public, but the actual rental residences are only privately accessible. The careful attention to detail is evident everywhere, and the result is nothing less than extraordinary as no two apartments are alike – all represent bespoke design in interior and exterior layout and engineering. Kudos to MVRDV, Piet Oudolf, Arup, and so many more professionals!
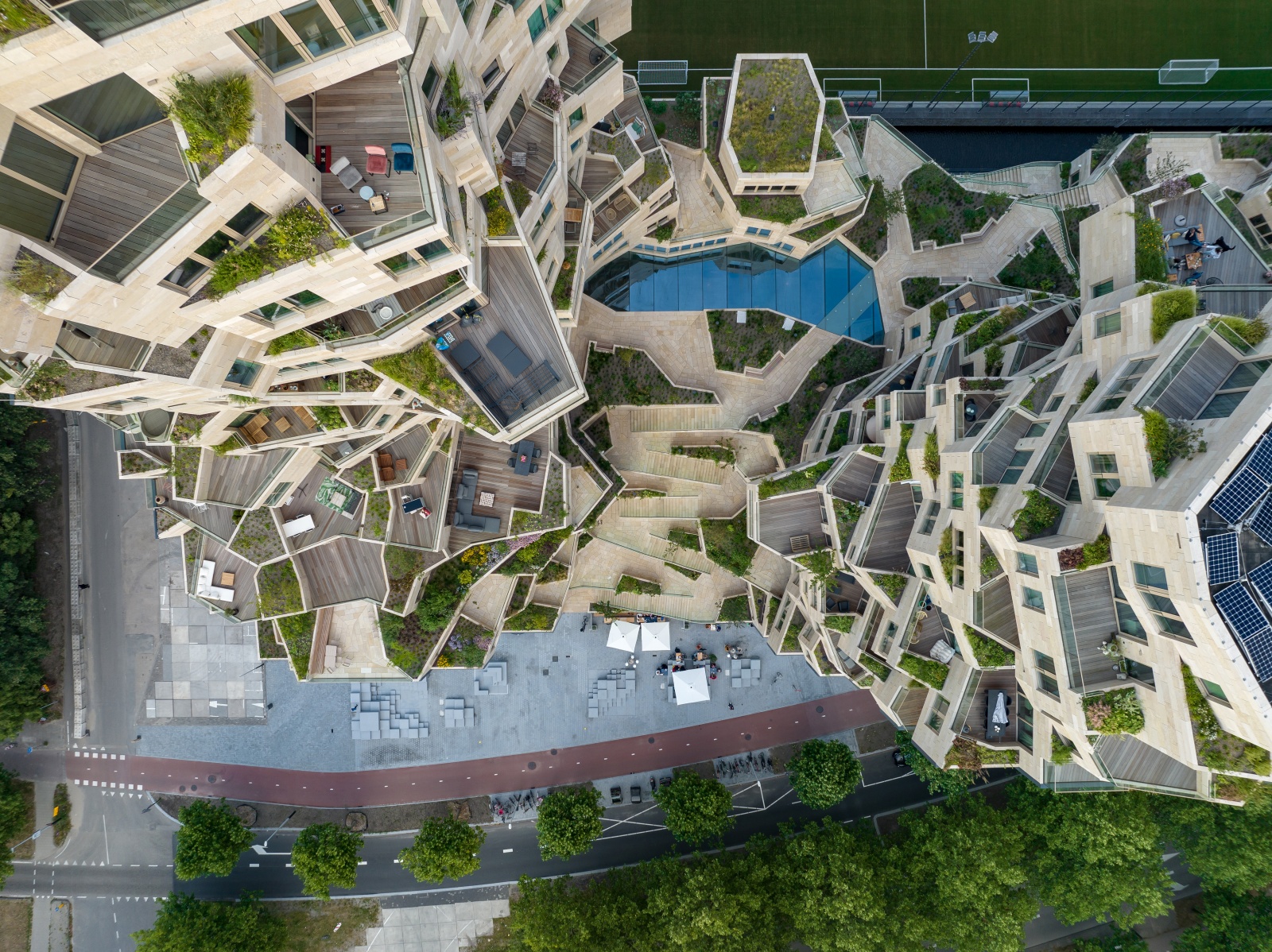
Valley Image: MVRDV © Ossip van Duivenbode
Excerpt [only] from the Featured Project Series video (see the entire Greenroofs.com Project Profile):
Designed by MVRDV for developer Edge, the dramatic, geology-inspired, plant-covered Valley stands out in Amsterdam’s financial district with three towers of 67, 81, and 100 metres high and its spectacular cantilevered apartments covered with biodiverse plantings. Named the best new skyscraper in the world in the 2021 Emporis Skyscraper Awards, the 75,000m2 mixed-use high-rise combines offices, shops, catering, cultural facilities, and apartments in one building. Valley is an attempt to bring a green and human dimension back to the inhospitable office environment of Amsterdam Zuidas.
It is a building with multiple faces; on the outer edges of the building is a shell of smooth mirrored glass, which fits the context of the business district. Inside this shell, the building has a completely different, more inviting natural appearance, as if the glass block has crumbled away to reveal craggy rock faces inside replete with natural stone and greenery.
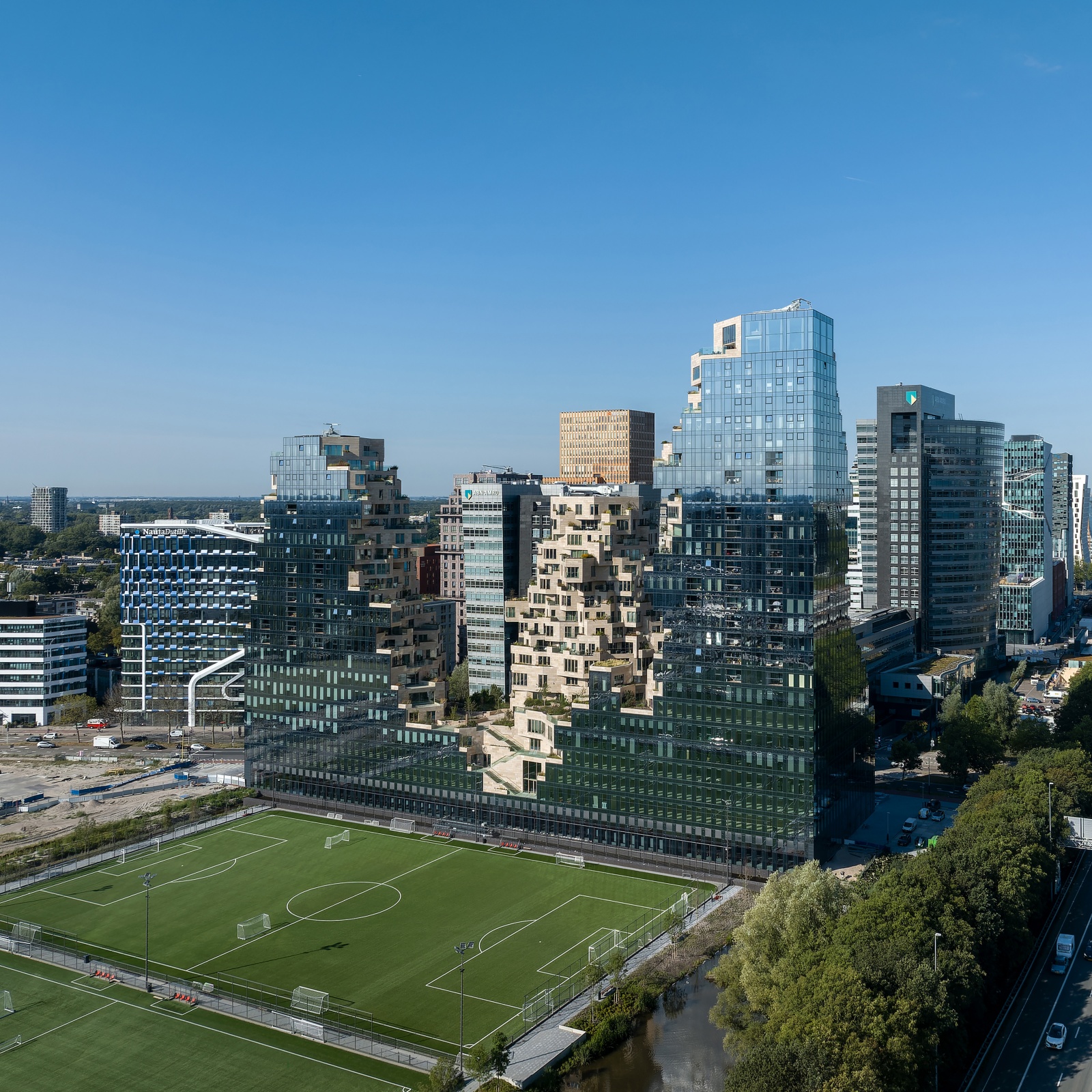
Valley Image: MVRDV © Ossip van Duivenbode
Various locations throughout the three-tower complex offer breathtaking views of the city – the apartments, of course, but especially the sky bar at the top of the tallest tower, which visitors can access via the ground floor. And unlike the closed-off buildings elsewhere, the green valley that winds between the towers on the fourth and fifth floors is accessible to everyone via two external stone staircases.
Each of the 200 apartments has a unique floorplan, and the outlandish cantilevers of the towers are possible thanks to innovative engineering including 11 steel “specials” that were bolted to the concrete building.
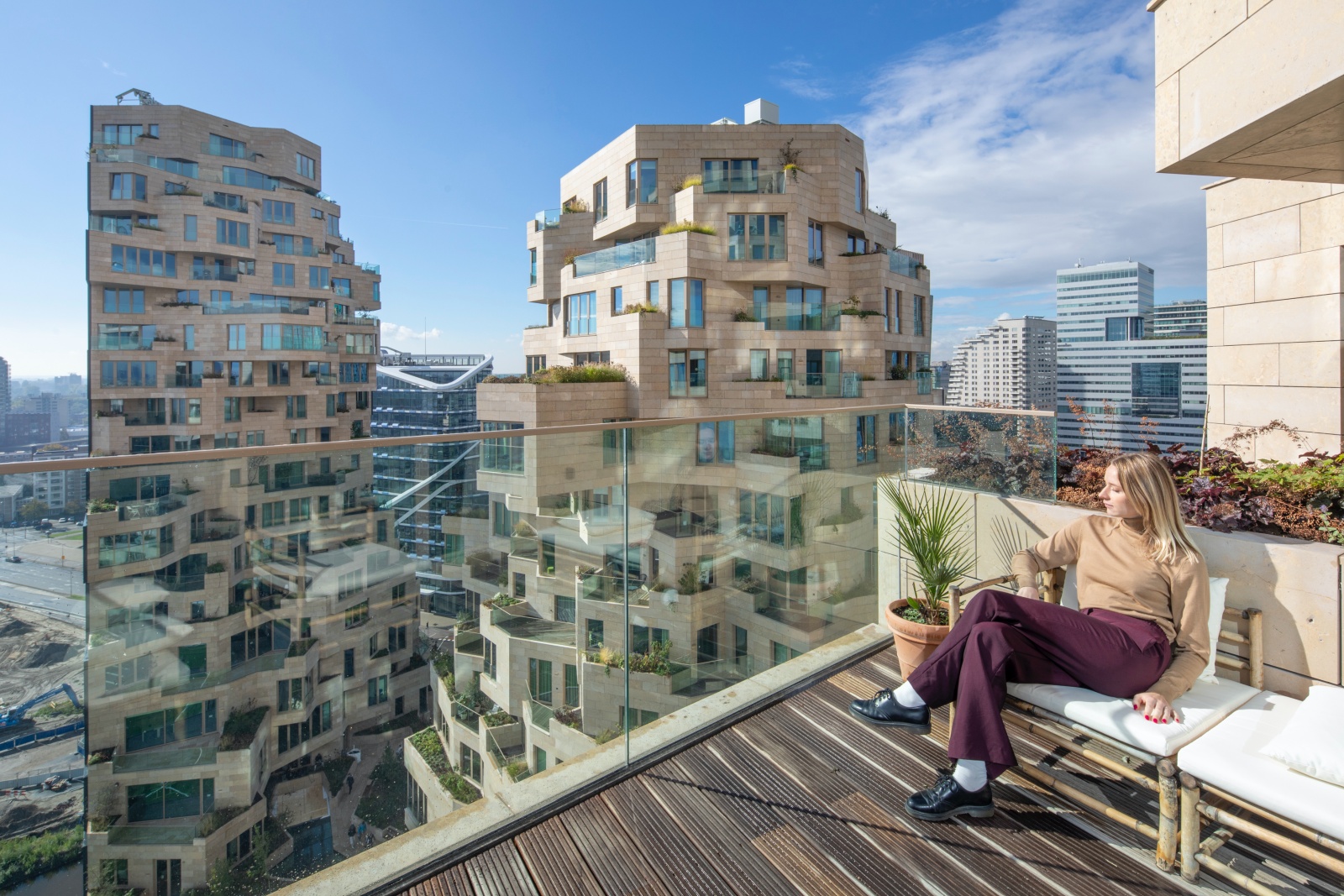
Valley Image: MVRDV © Ossip van Duivenbode
The Valley’s planted areas were a custom design, together with MVRDV, Piet Oudolf, and DeltaVorm Groep. In total, Valley has 370 vegetated areas spread over 26 floors with a total of 1787 m2 of planting area. Landscape architect Piet Oudolf developed a matrix to select the right plants for each location, taking into account wind, sunlight, temperature, and maintenance. Trees are largely found on the lower floors, while the uppermost levels mainly support small plants.
More than 271 young trees and shrubs and approximately 13,500 smaller plants occupy the natural stone planters, representing 220 different plant species. The biodiversity of the landscape is further supported by bird- and bat boxes as well as various bee and insect hotels. Maintained using an automatic irrigation system and by “façade gardeners”, the trees and plants on the terraces will positively affect the well-being of people living and working here. Valley combines insights in the field of sustainability, technology, and health.
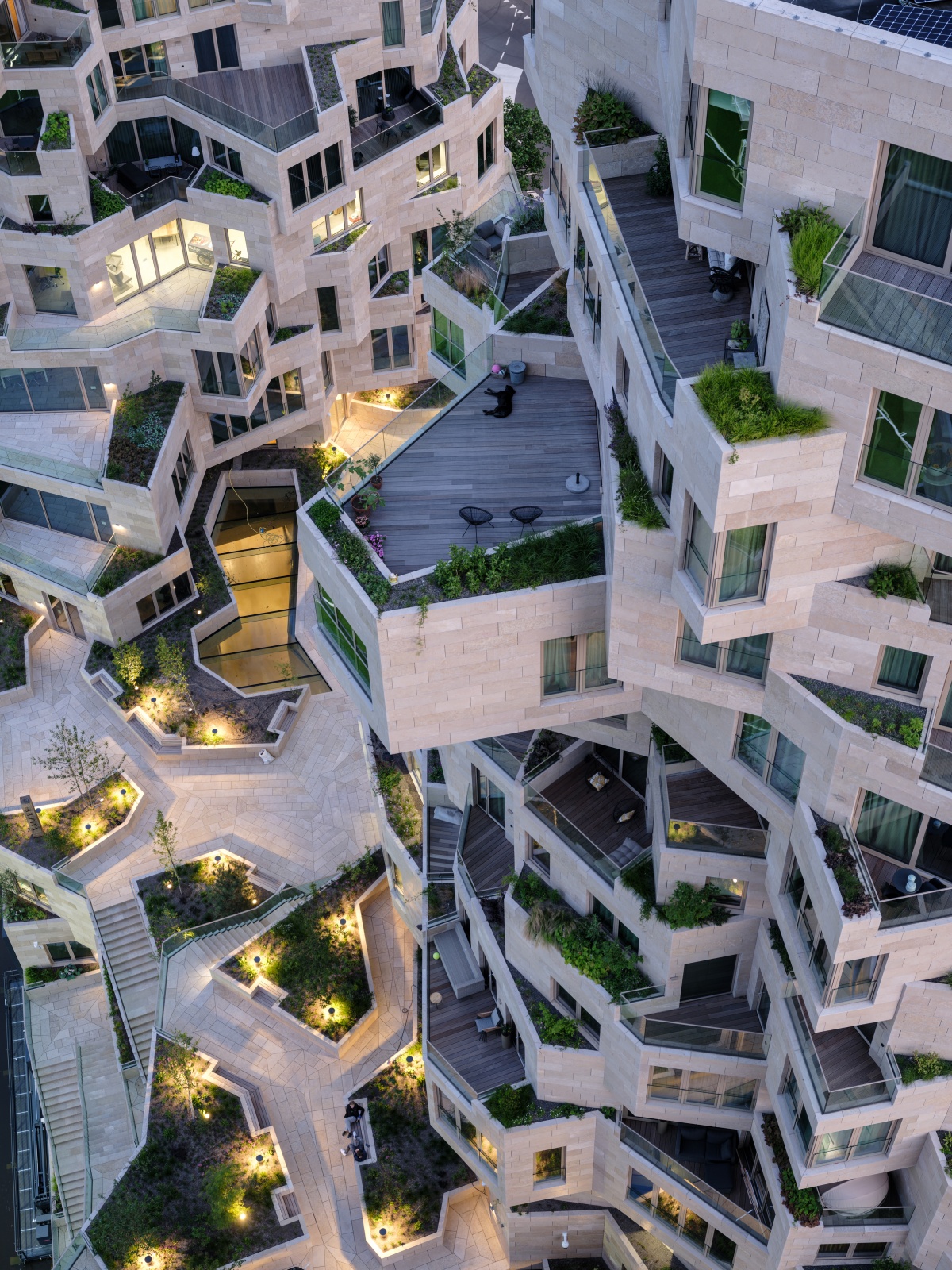
Valley Image: MVRDV © Ossip van Duivenbode
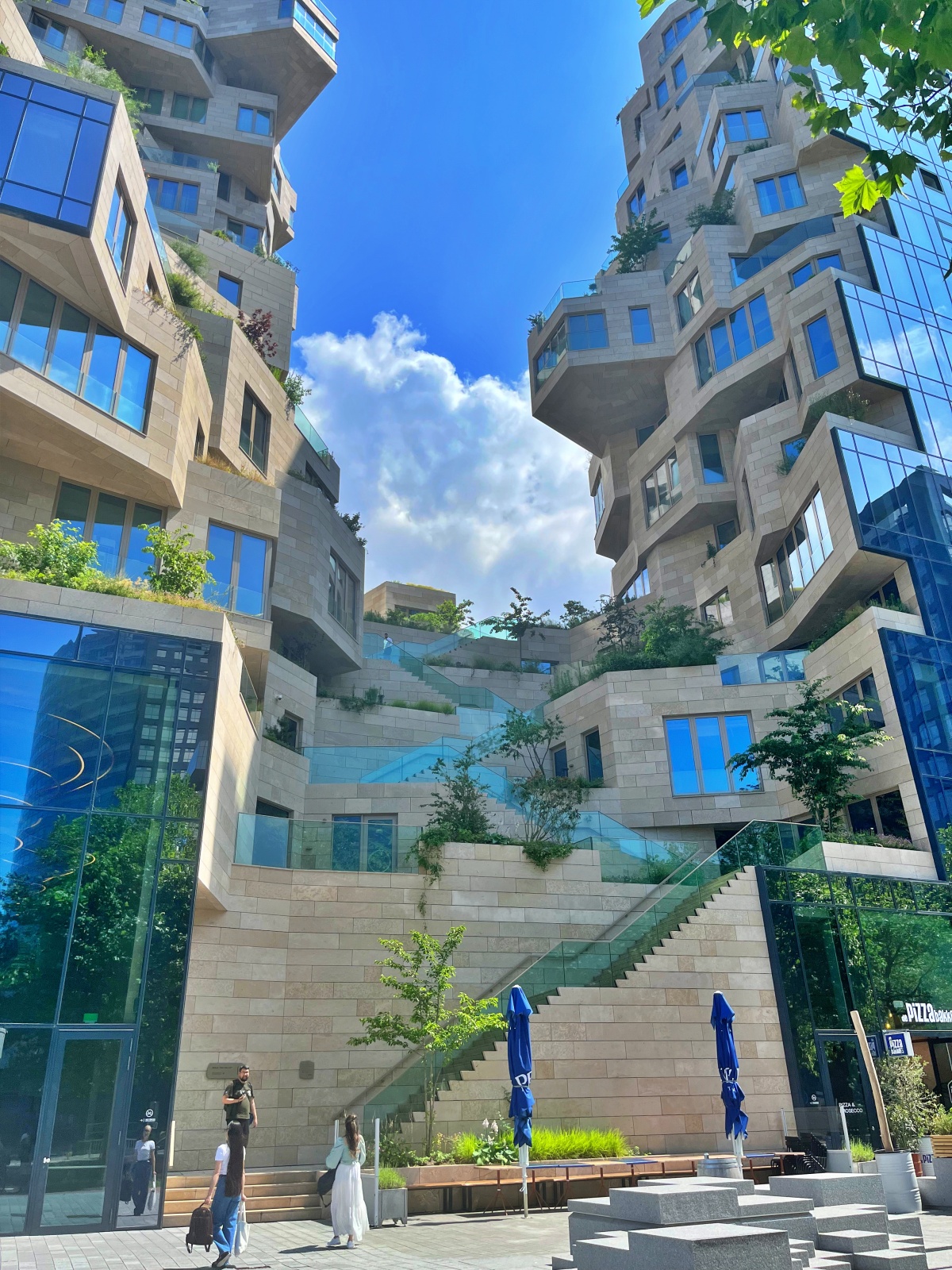
Valley. Image: Linda S. Velazquez, June 2023.
More
The building’s energy performance is 30% better than local regulations require – it has received BREEAM-NL Excellent certification for the commercial spaces, with the latest smart technologies integrated in the office spaces. Its residential area scored an 8 out of 10 on the GPR Building Scale, a Dutch measurement tool that scores buildings across five themes of energy, environment, health, quality of use, and future value.
Valley is a spectacularly unique building, offering an exciting mix of cultural exposition space, restaurants, coffee bars, retail space and a fantastic sky bar enhanced by its sometimes dizzying yet always green and biophilic environment.
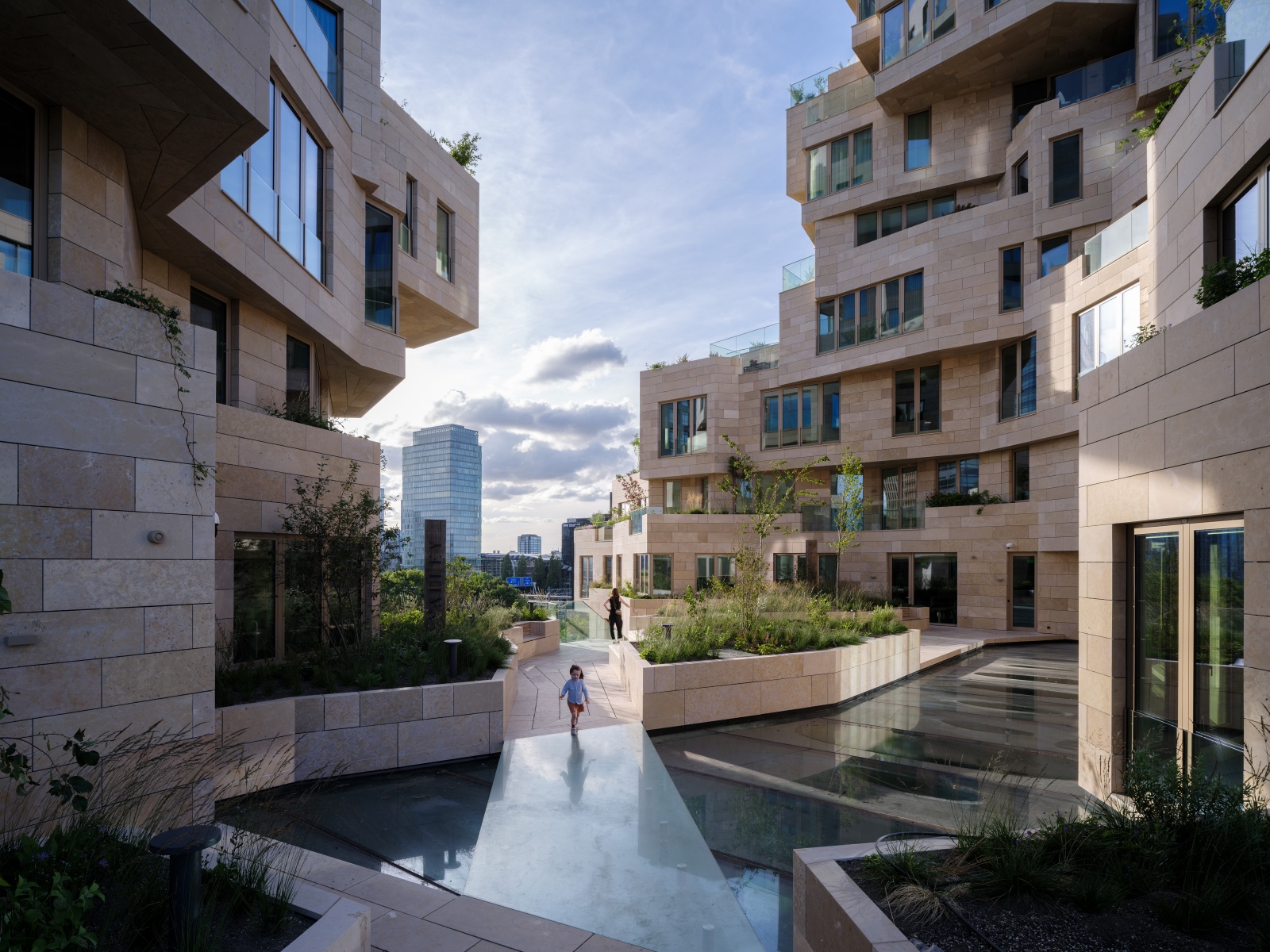
Valley Image: MVRDV © Ossip van Duivenbode
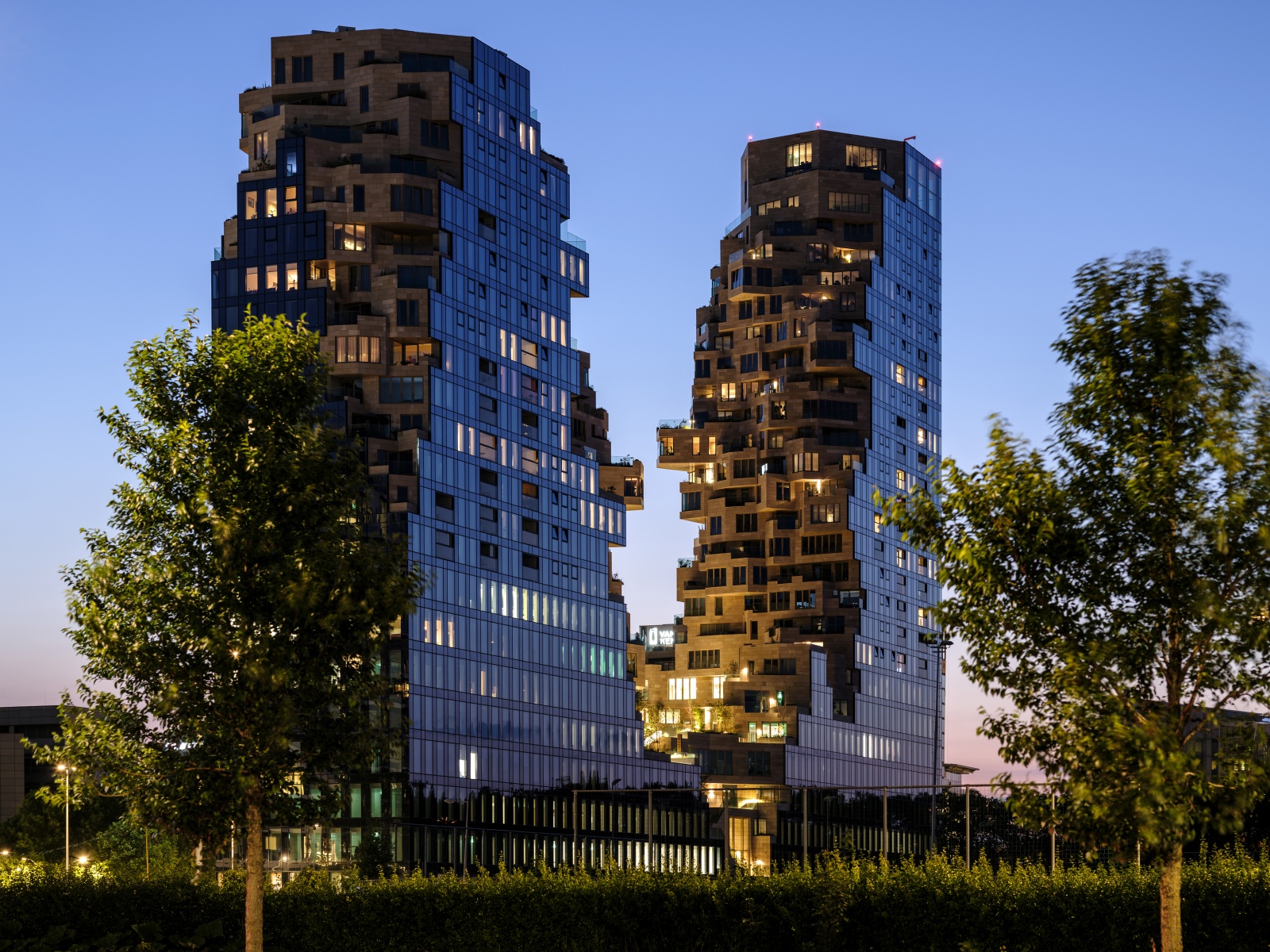
Valley Image: MVRDV © Ossip van Duivenbode
Year: 2021
Owner: RJB Group of Companies
Location: Amsterdam, Netherlands
Building Type: Multi Family
Type: Intensive & Extensive
System: Custom
Slope: 1%
Access: Accessible & Inaccessible, Public & Private
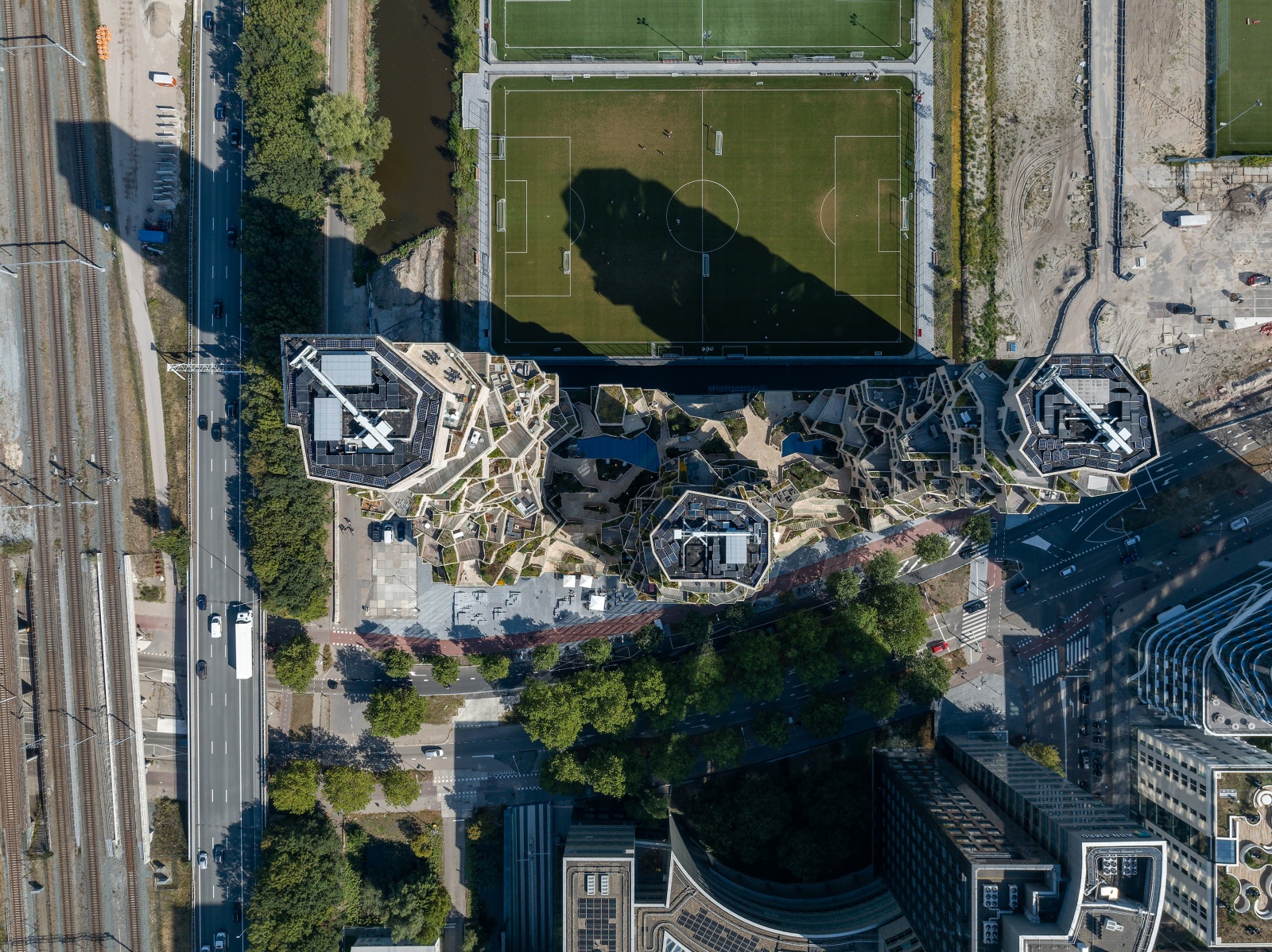
Valley Image: MVRDV © Ossip van Duivenbode
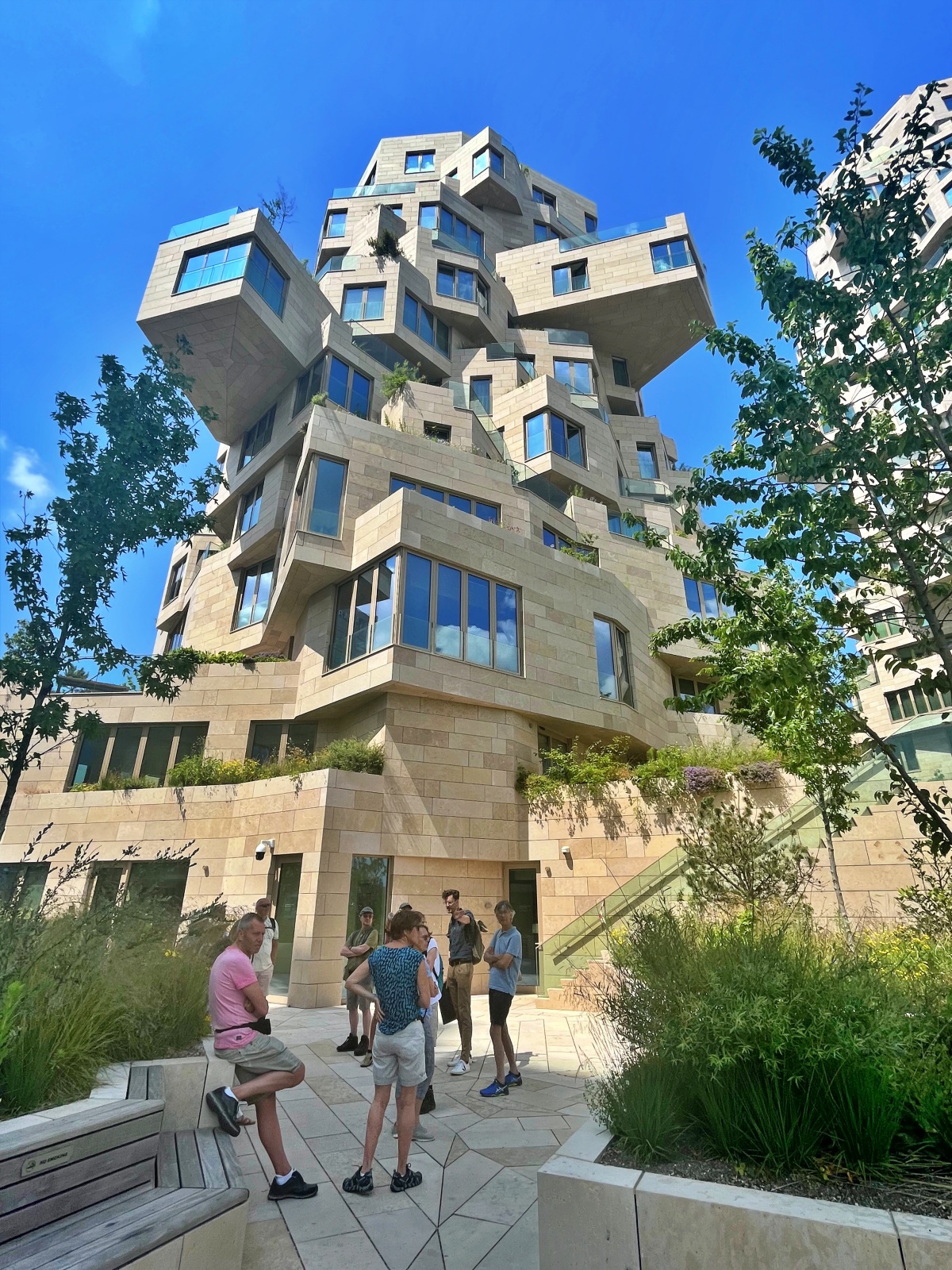
Valley. Image: Linda S. Velazquez, June 2023.
Credits:
ARCHITECT:
MVRDV
DEVELOPER:
EDGE
CONTRACTOR:
G&S BOUW B.V., BOELE & VAN EESTEREN B.V.
LANDSCAPE DESIGN:
PIET OUDOLF, DELTAVORM GROEP
INTERIOR DESIGN:
HEYLIGERS ARCHITECTS
ENGINEERING:
INBO
COST CALCULATOR:
BBN ADVISEURS
STRUCTURAL ENGINEER:
VAN ROSSUM RAADGEVENDE INGENIEURS
INSTALLATIONS:
DEERNS, DWA
BUILDING PHYSICS AND FIRE SAFETY:
DGMR
PARAMETRIC DESIGN VOLUME:
ARUP
REAL ESTATE CONSULTANT:
CBRE, HEEREN MAKELAARS
DIAGRAMS AND DRAWINGS:
© MVRDV
COPYRIGHT:
MVRDV WINY MAAS, JACOB VAN RIJS, NATHALIE DE VRIES
IMAGES:
VERO VISUALS
GRAPHIC DESIGN:
PLUSONE
MODEL:
MADE BY MISTAKE
PHOTOGRAPHY:
OSSIP VAN DUIVENBODE
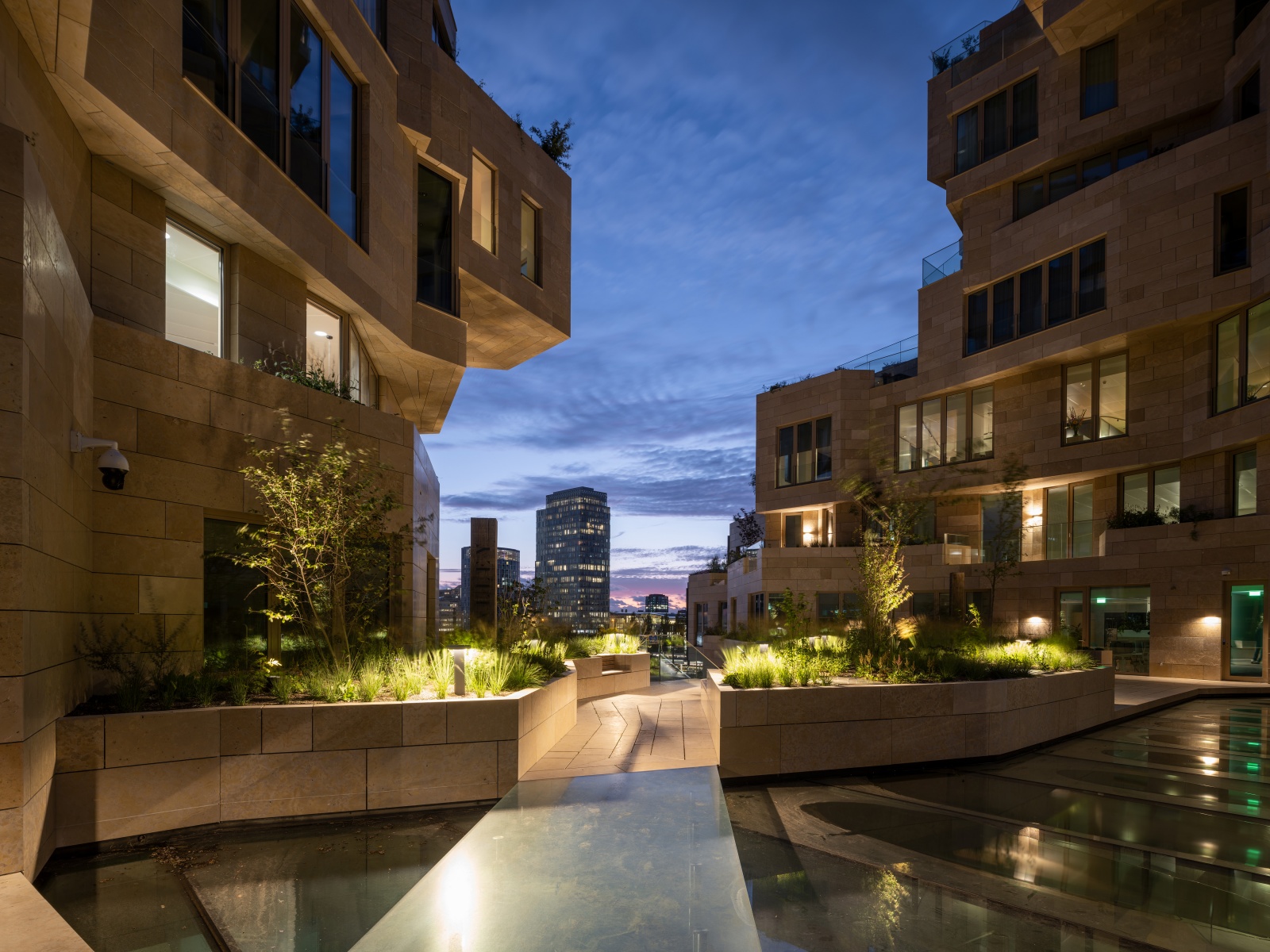
Valley Image: MVRDV © Ossip van Duivenbode
See the Project Profile
See the Valley Project Profile to view ALL of the Photos and Additional Information about this particular project in the Greenroofs.com Projects Database.
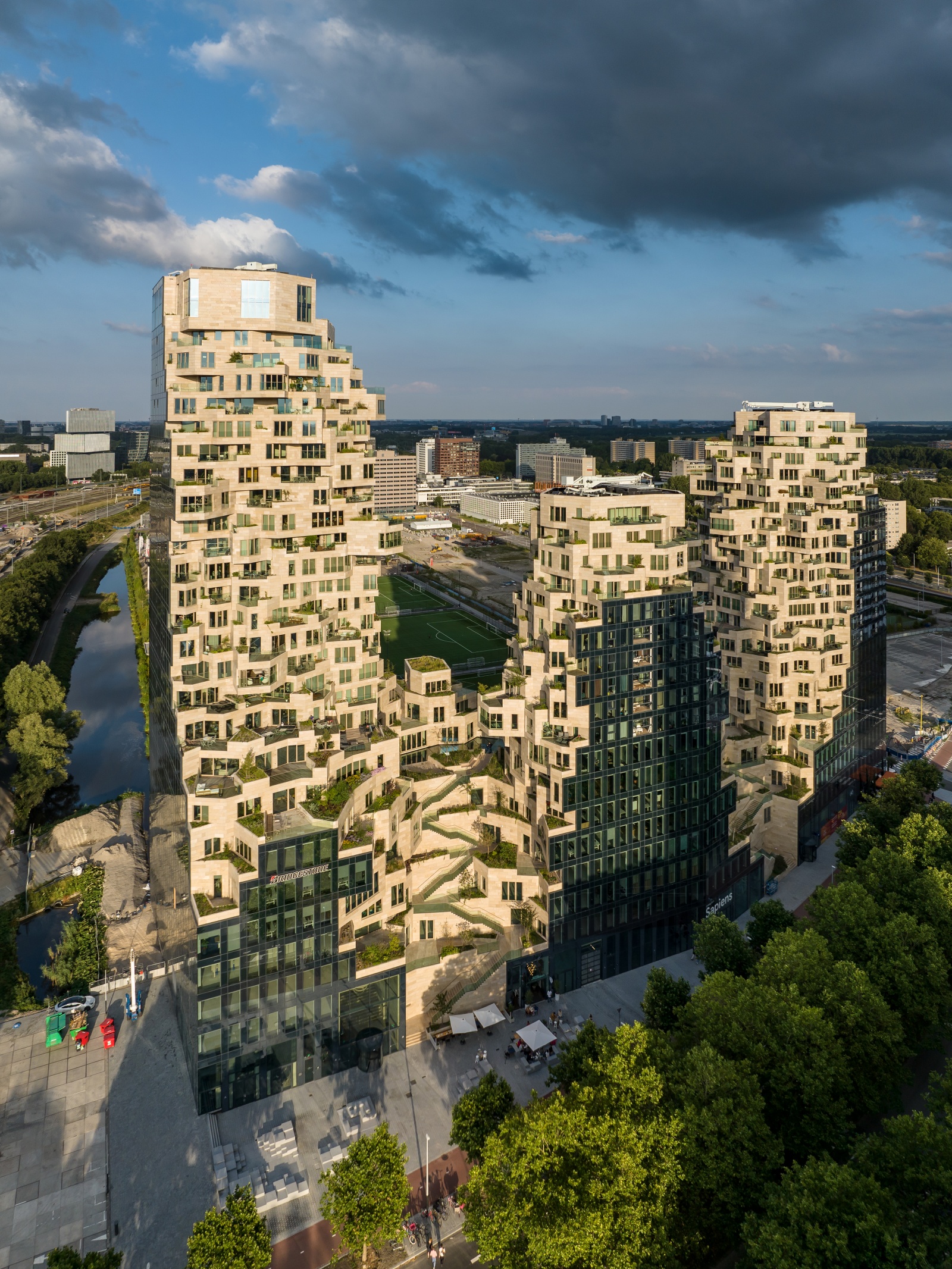
Valley Image: MVRDV © Ossip van Duivenbode
Did we miss your contribution? Please let us know to add you to the Project Profile.
Would you like one of your projects to be featured on Greenroofs.com? Read how, and remember we have to have a profile first! Submit Your Project Profile.
Love the Earth, Plant a Roof (or Wall)!
By Linda S. Velazquez, ASLA, LEED AP, GRP
Greenroofs.com Publisher & Greenroofs & Walls of the World™ Virtual Summits Host
 Greenroofs.comConnecting the Planet + Living Architecture
Greenroofs.comConnecting the Planet + Living Architecture




