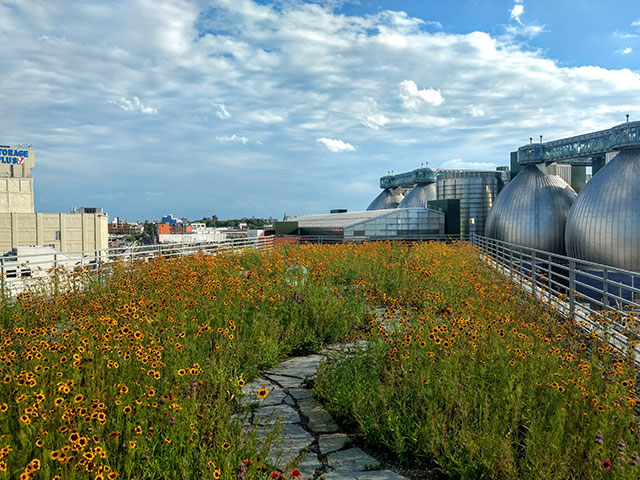Jacob K. Javits Convention Center
New York, NY, USA
297,000 sf. Greenroof
Greenroofs.com Featured Project October 29, 2018
During last month’s CitiesAlive 2018 in New York City, Aramis and I finally were able to see the huge Javits Center greenroof on one of the tours. We had wanted to go in 2015, but it had sold out by the time we tried to register.
Of course, this time around we were one of the firsts to sign up! Tony Sclafani, Javits Center Senior Vice President & Chief Communications Officer, was an informative and patient guide for the many CitiesAlive groups touring that day. Thanks Javits Center for the use of your excellent photos, along with Xeroflor and Chris Brunner of New York Green Roofs.
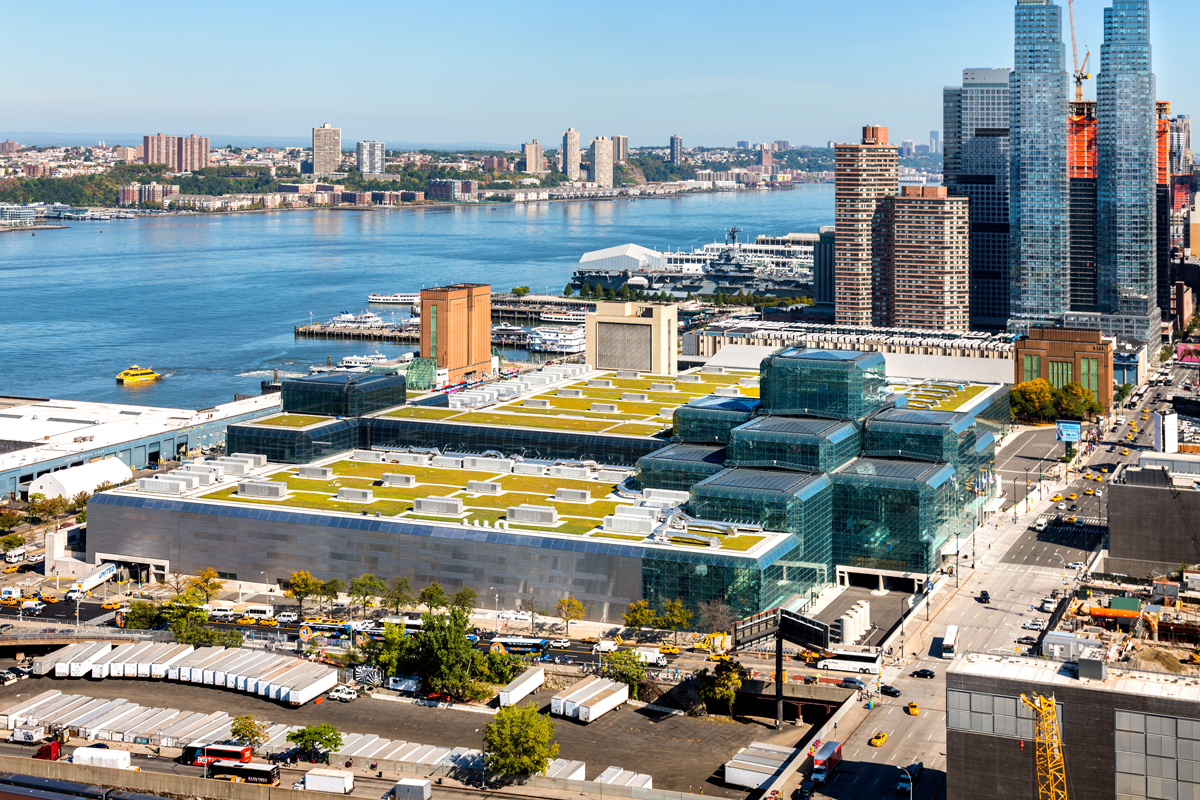
Image: Javits Center
Split into North and South sides, the enormous scale of the living roof was quite impressive. And the views were awesome with the adjacent Hudson River, High Line and the building of Hudson Yards, not to mention the beautiful Manhattan skyline!
Kudos to the Javits Center for all of their sustainability and community efforts. It’s especially important to have such informative interpretive signage on different areas of the greenroof. And, if you’re interested in visiting the green roof itself, it’s easy to sign up for a tour.
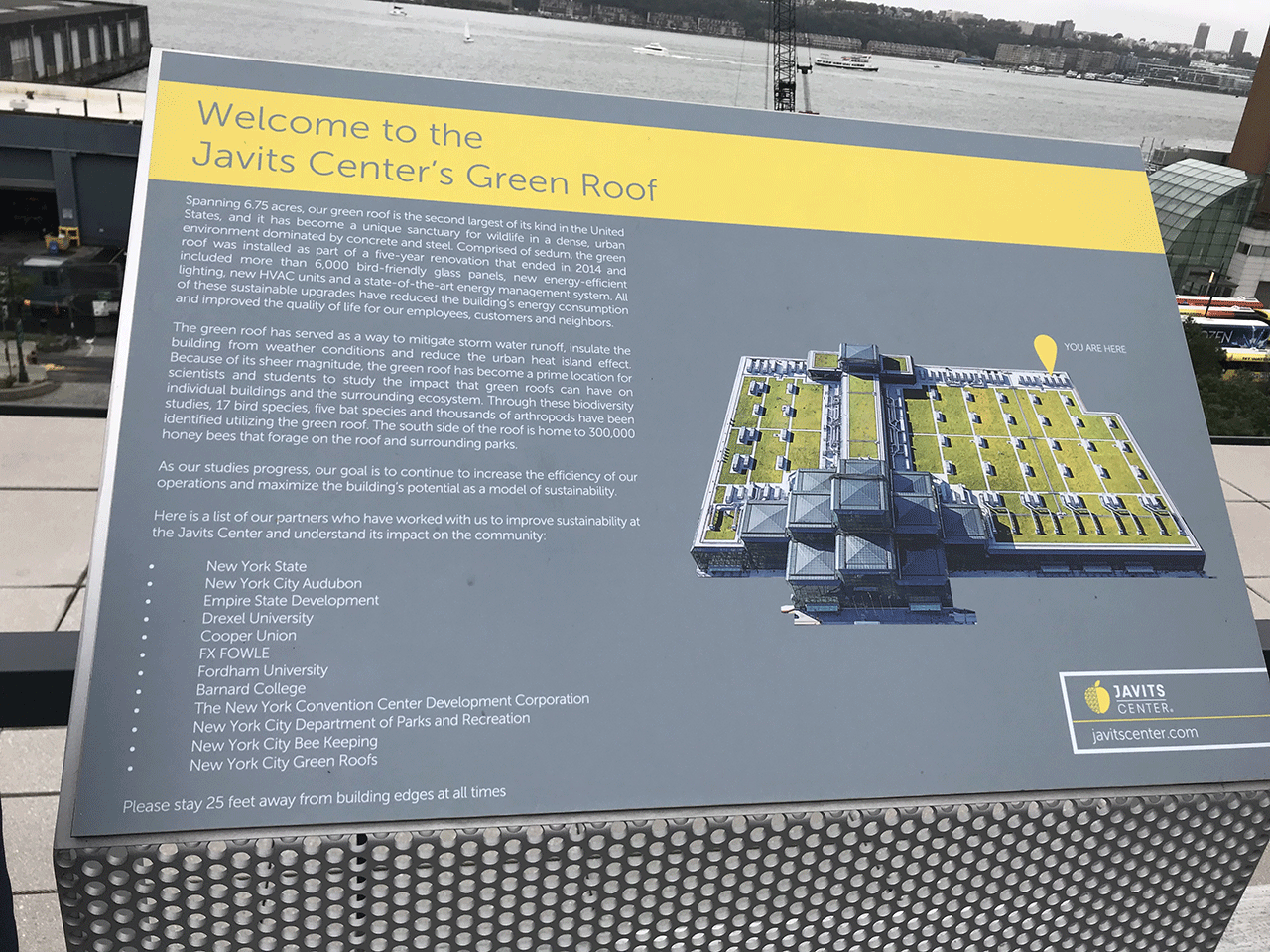
Images: Linda S. Velazquez
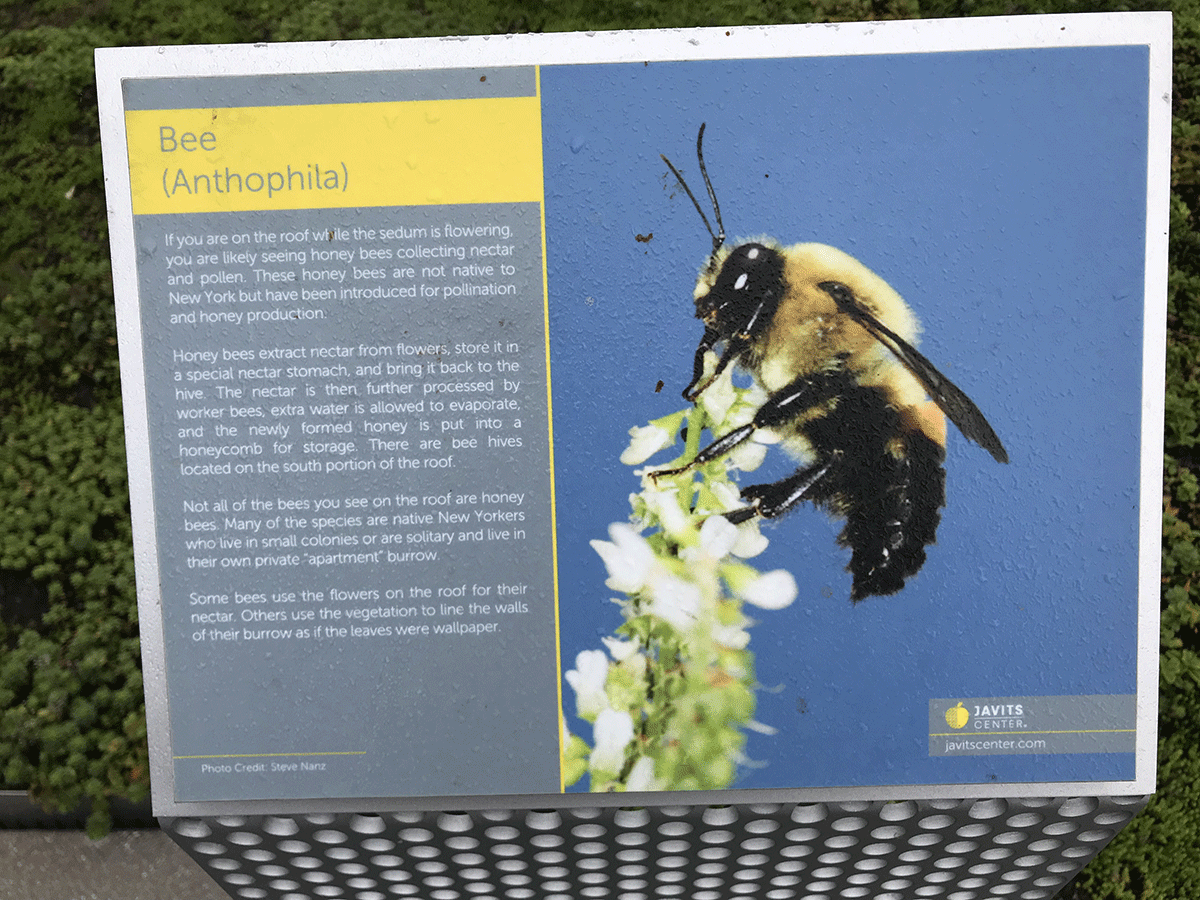
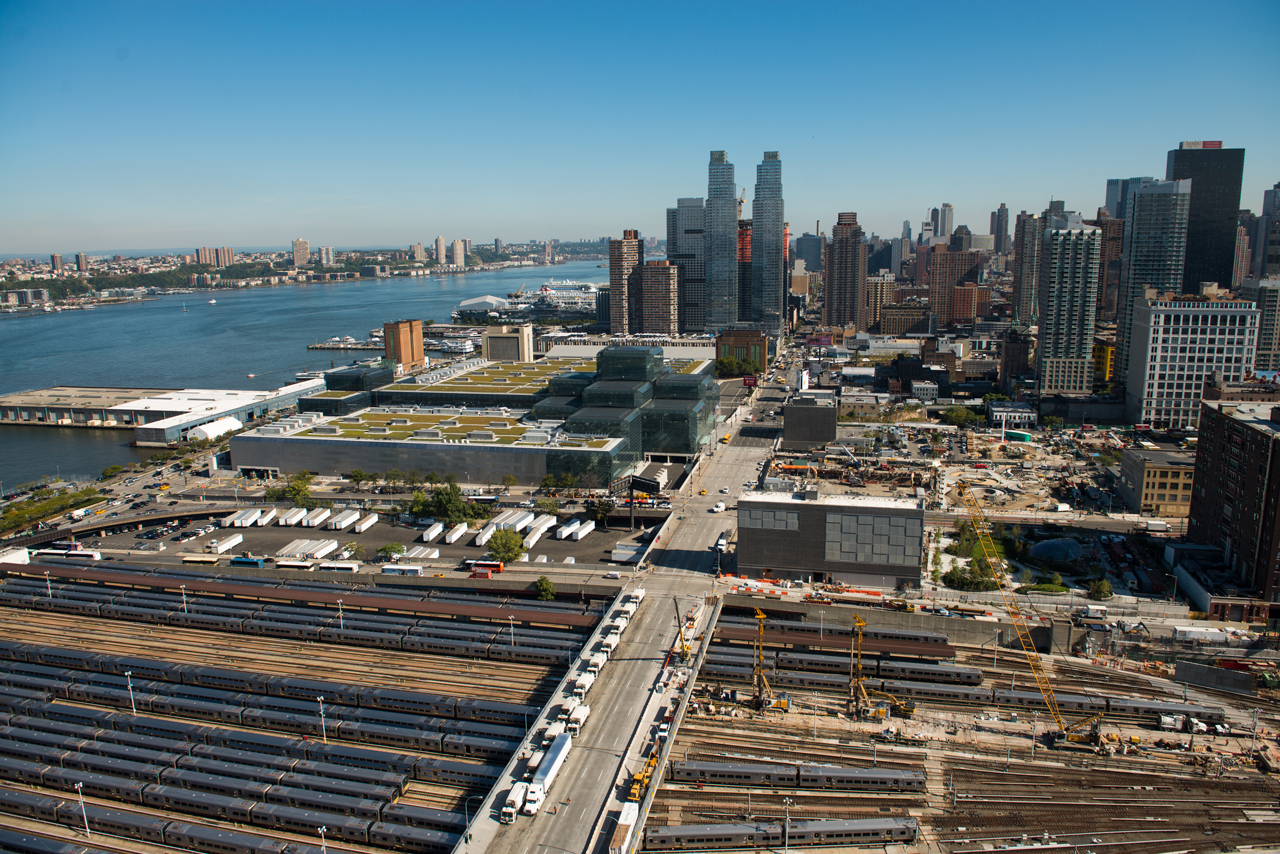
Image: Javits Center
Excerpt from Project Profile:
The Jacob K. Javits Convention Center is New York City’s largest venue for conventions, trade shows and special events with 840,000 gross square feet of exhibit space and its massive 297,000 square foot green roof.
After a major renovation in 2014, the iconic facility achieved LEED Silver. Designed in 1986 by I. M. Pei, a joint venture between FXFOWLE Architects and Epstein Global led the renovation.
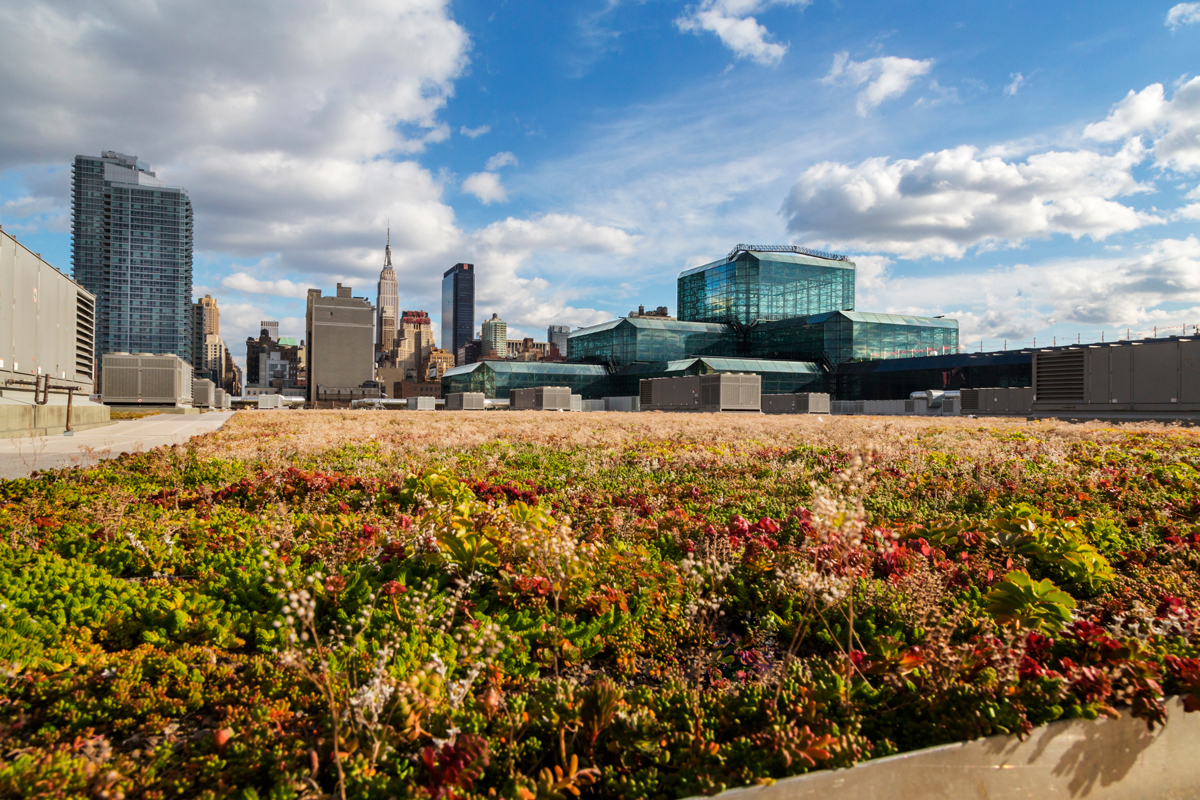
Image: Javits Center
Updates include a new roof, upgrades to mechanical and electrical systems, and interior reconfigurations to enhance the visitor experience as well as boost operational efficiency.
The building’s signature curtain wall was replaced with high-performance glass, and the new bird-friendly pixelated glass panels have reduced bird collisions by 90% since installation.
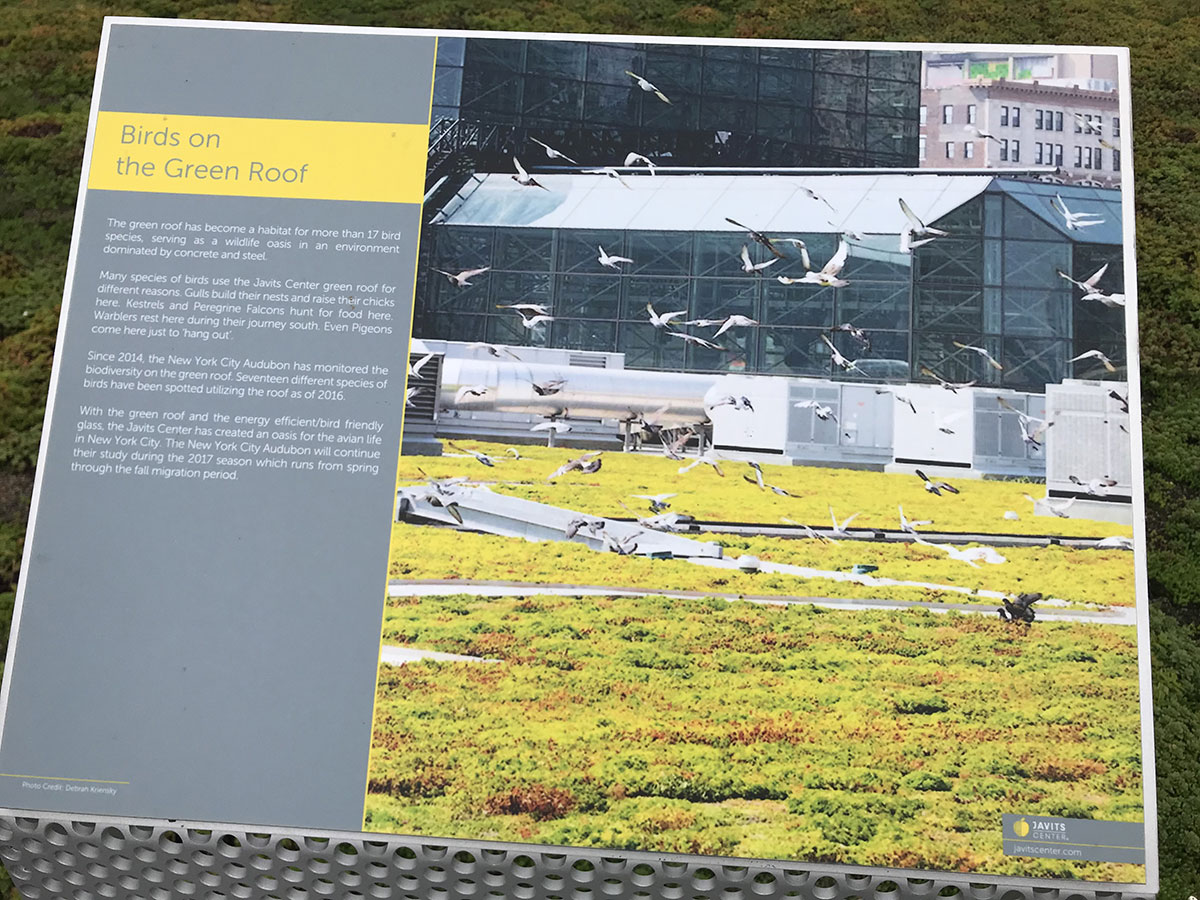
Image: Linda S. Velazquez
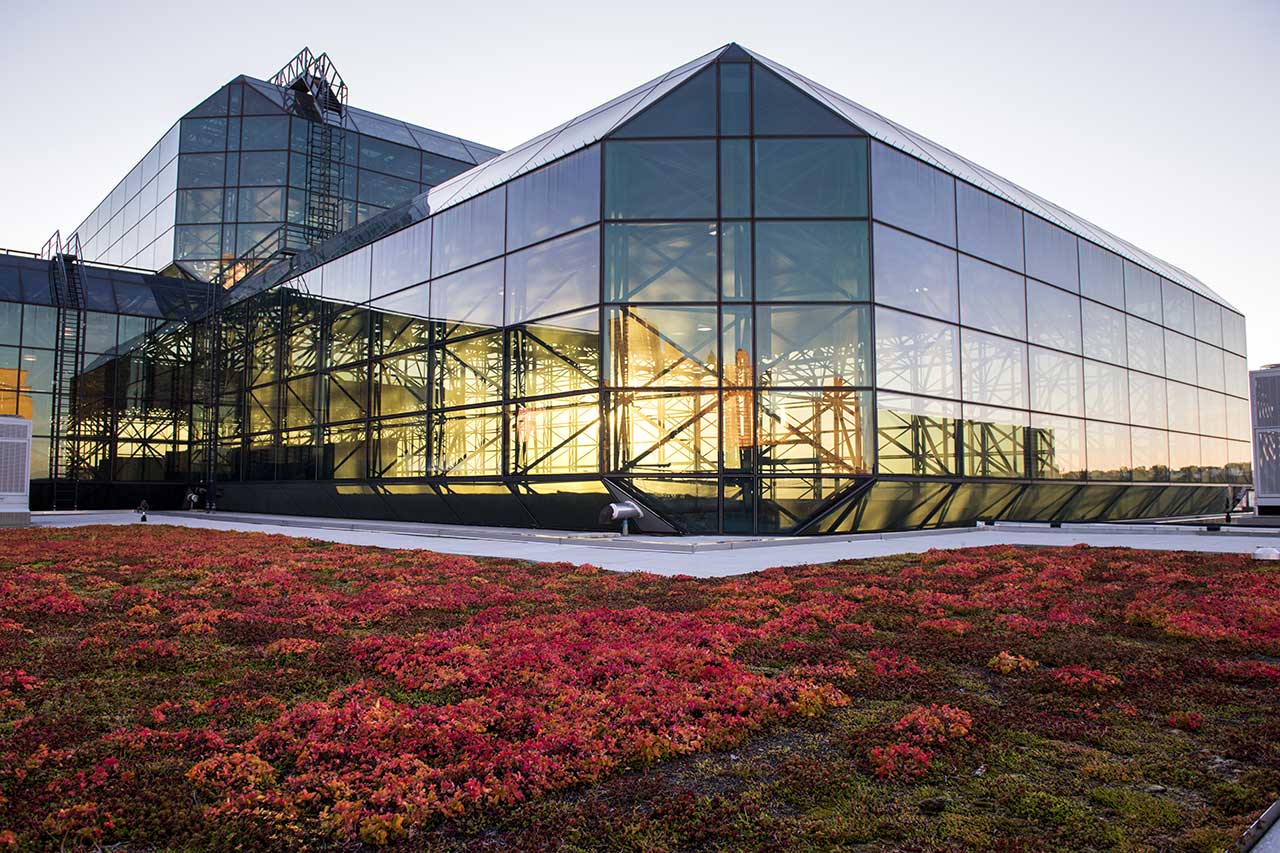
Image: Javits Center
The architects and waterproofing consultant specified the XeroFlor Green Roof System, whose vegetative mats include 14 different varieties of Sedum. The Javits Center green roof is the most studied green roof in the city. Clayton Rugh, Ph.D. of Xero Flor North America calculated the green roof prevents approximately 6.8 million gallons of runoff per year.
In the spring and summer of 2014, 11 species of birds – for a total of 524 – were spotted on the green roof during a study conducted by the Audubon Society and Fordham University. Monitored by the New York City Audubon, by 2017 the living roof was nurturing 26 different species of bird life, five bat species and thousands of honey bees in hives.
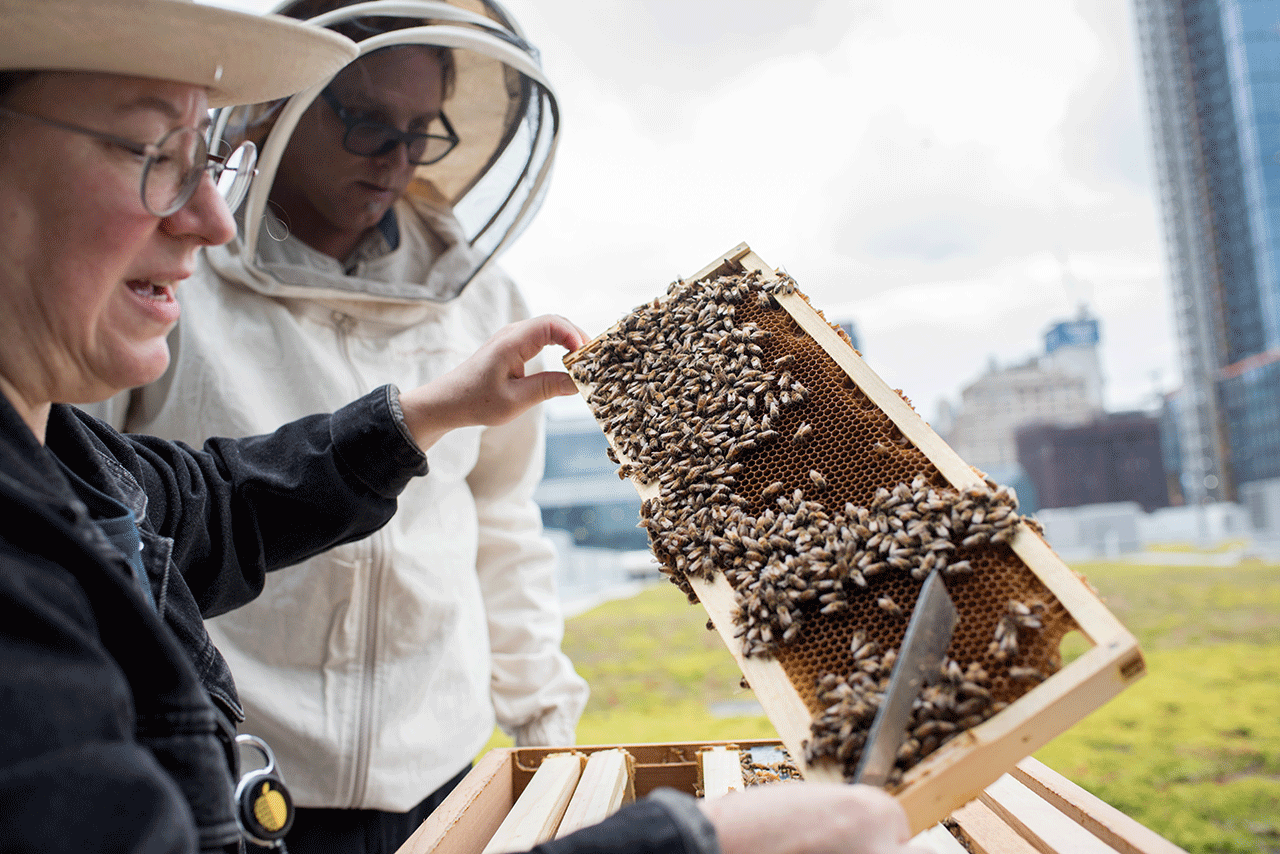
Image: Javits Center
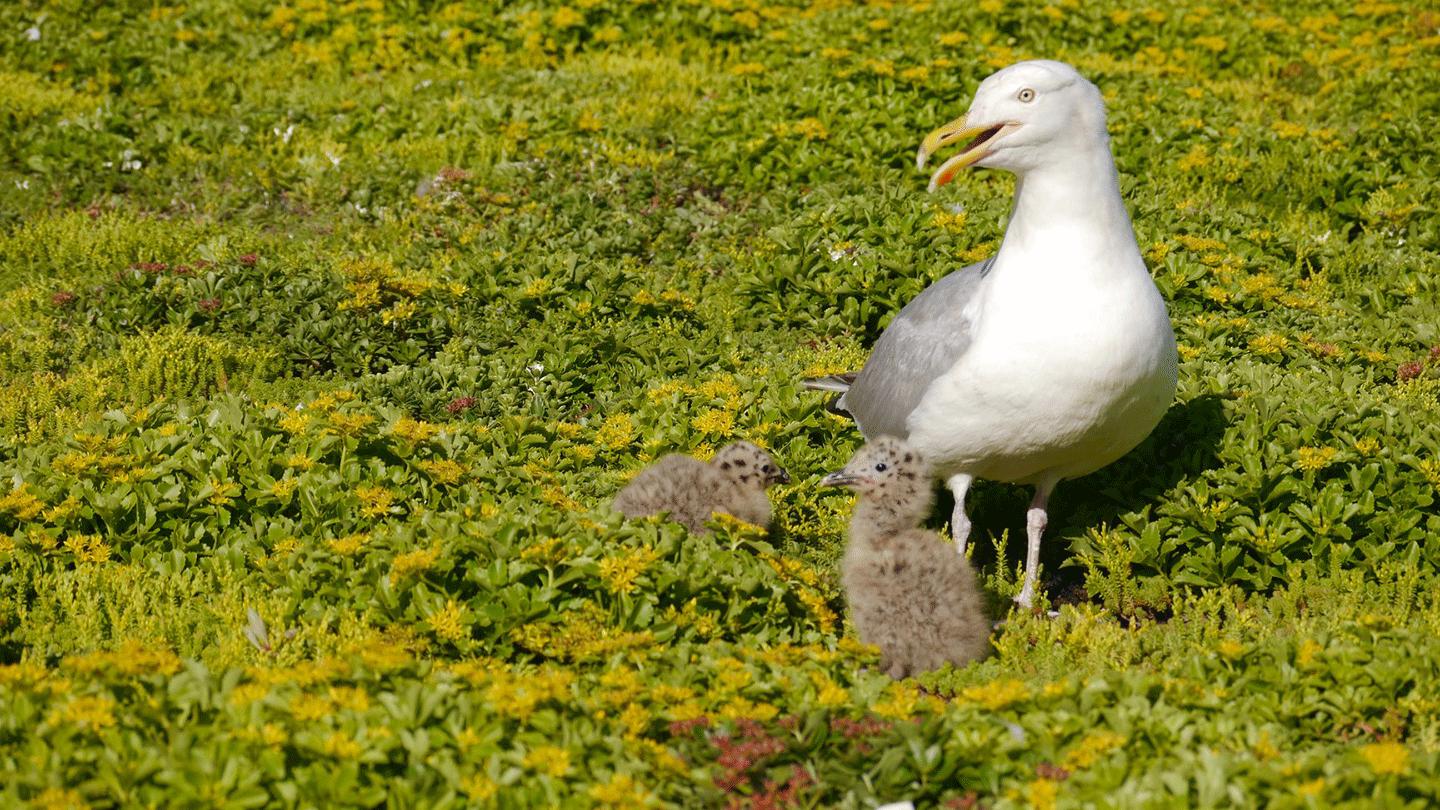
Image: Chris Brunner, New York Green Roofs.
An October 2018 study concluded the average amount of rainwater retained on the green roof is 77%. The authors said, “this particular green roof appears to be more than 18 times as cost-effective as a subsurface cistern would be for managing an equivalent volume of stormwater in Midtown Manhattan.”
And as a result of the sustainable initiatives, the facility’s annual energy consumption has been reduced by 26%. The 6.75 acre Jacob K. Javits Convention Center green roof has become a sanctuary for area wildlife while helping to reduce energy consumption throughout the convention center on Manhattan’s West Side.
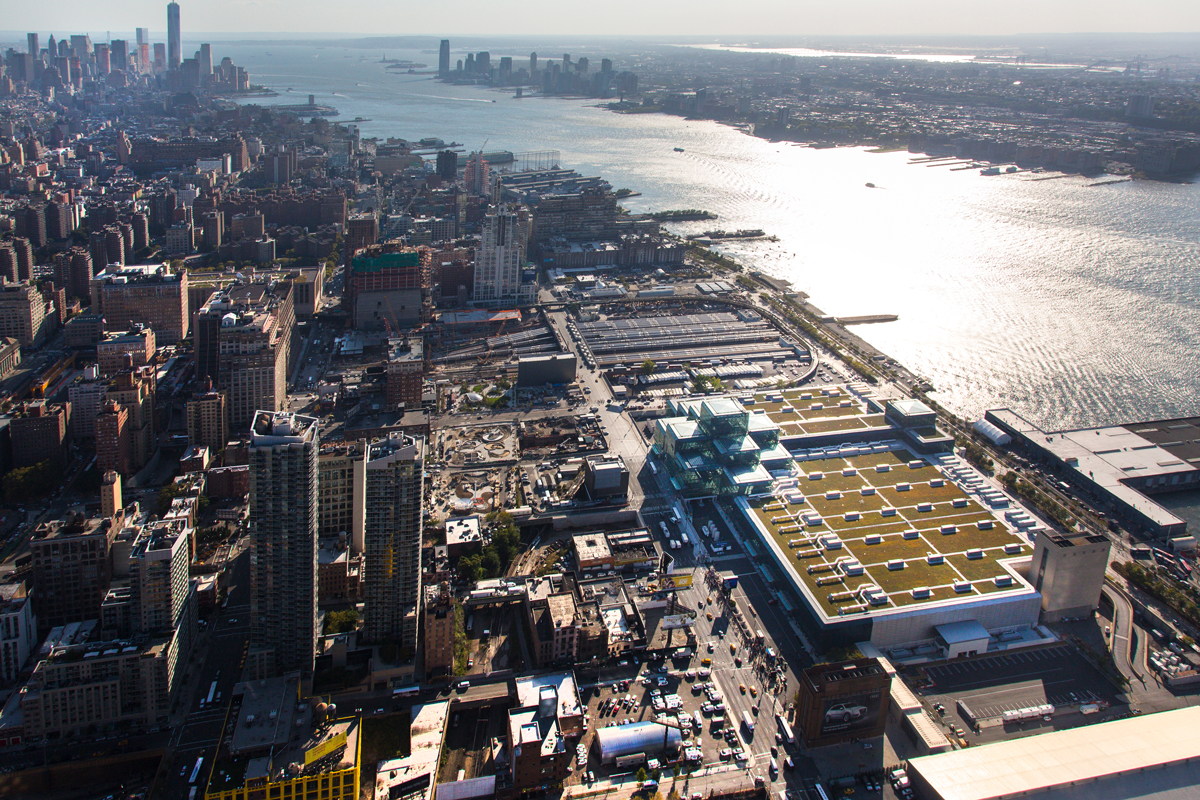
Images: Javits Center

Year: 2014
Owner: New York Convention Center Corporation
Location: New York, NY, USA
Building Type: Commercial
Greenroof Type: Extensive
System: Custom
Size: 297,000 sq. ft.
Slope: 1%
Access: Accessible
Privacy: Private
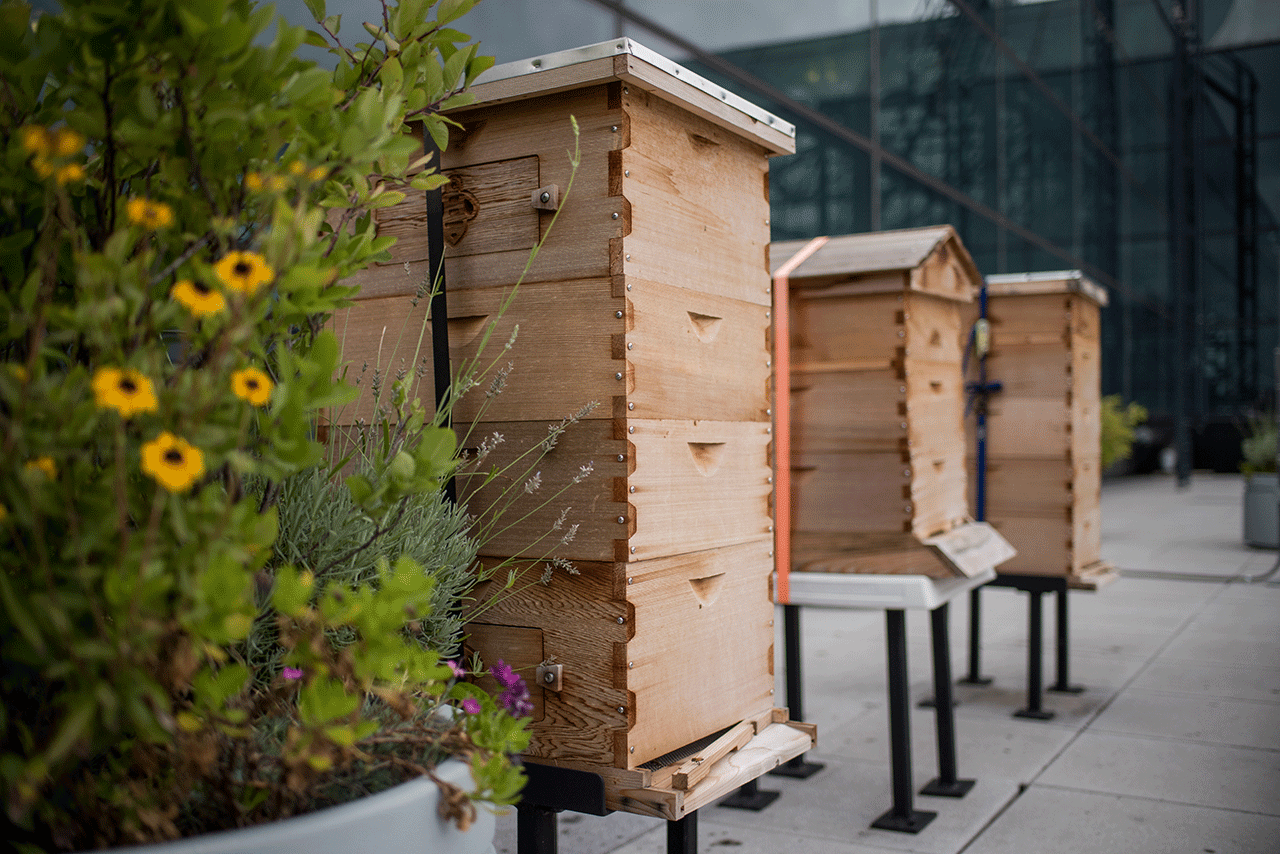
Image: Javits Center
Credits:
ARCHITECT: FXFOWLE EPSTEIN (A JOINT VENTURE BETWEEN FXFOWLE ARCHITECTS AND EPSTEIN GLOBAL)
ORIGINAL 1986 ARCHITECT: I. M. PEI
CONSTRUCTION MANAGER: TISHMAN CONSTRUCTION CORPORATION (AECOM)
WATERPROOFING CONSULTANT: COMMERCIAL ROOFING SOLUTIONS (CRS), INC.
WATERPROOFING MEMBRANE: SIPLAST TERANAP MODIFIED BITUMEN SYSTEM
GREEN ROOF MANUFACTURER: XERO FLOR AMERICA (XFA)
GREEN ROOF SYSTEM: XEROFLOR XF301+1″XT
XEROFLOR VEGETATIVE MAT GROWER: CHATFIELD FARMS GREEN ROOFING
GREEN ROOF INSTALLER: UNITED STATES ROOFING CORPORATION
IRRIGATION CONTRACTOR: NATIONAL LAWN SPRINKLERS, INC.
GREEN ROOF MAINTENANCE CONTRACTOR: NEW YORK GREEN ROOFS
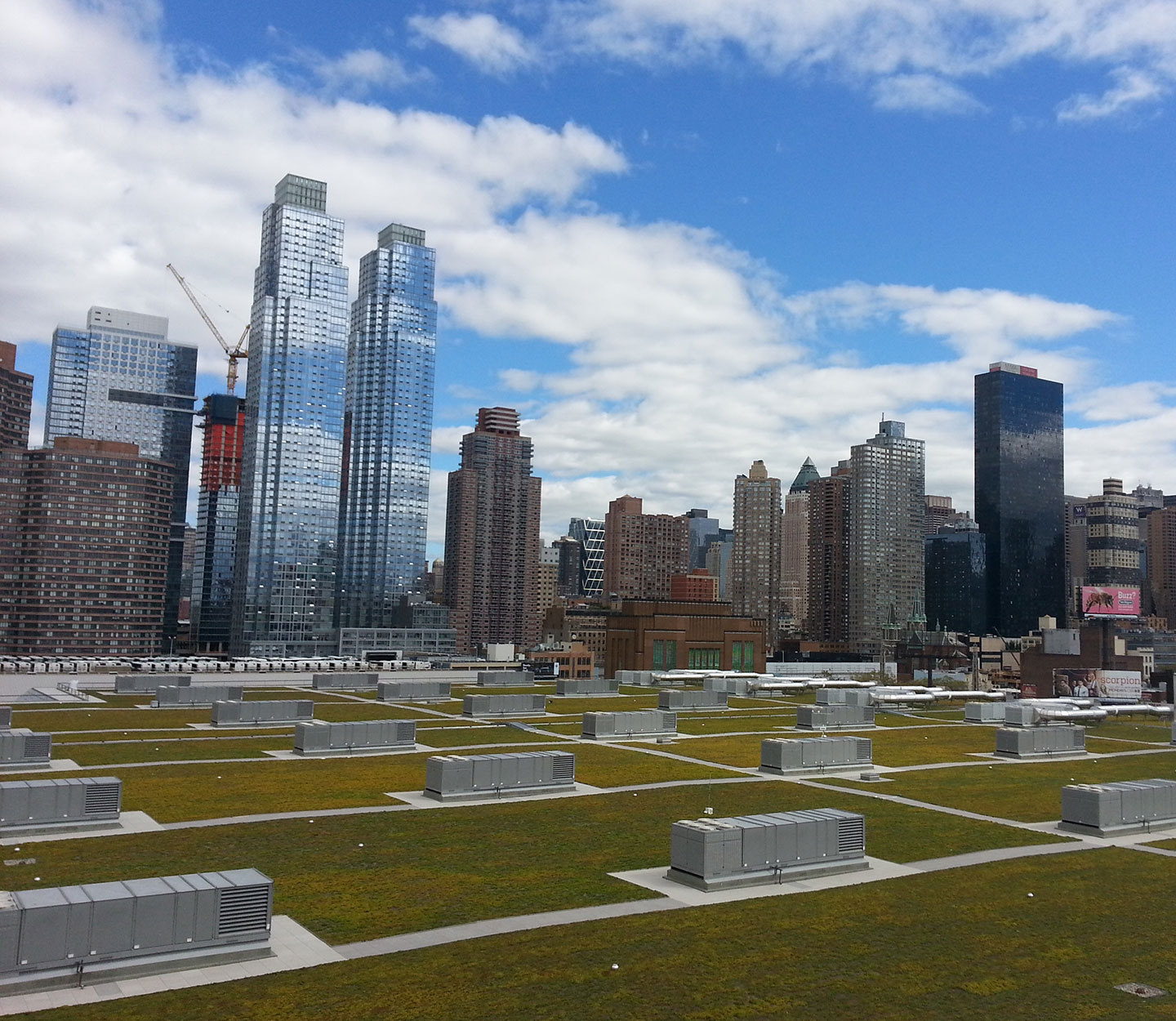
Image: Xeroflor
All the Info:
View the Jacob K. Javits Convention Center project profile to see ALL of the Photos and Additional Information about this particular project in the Greenroofs.com Projects Database.
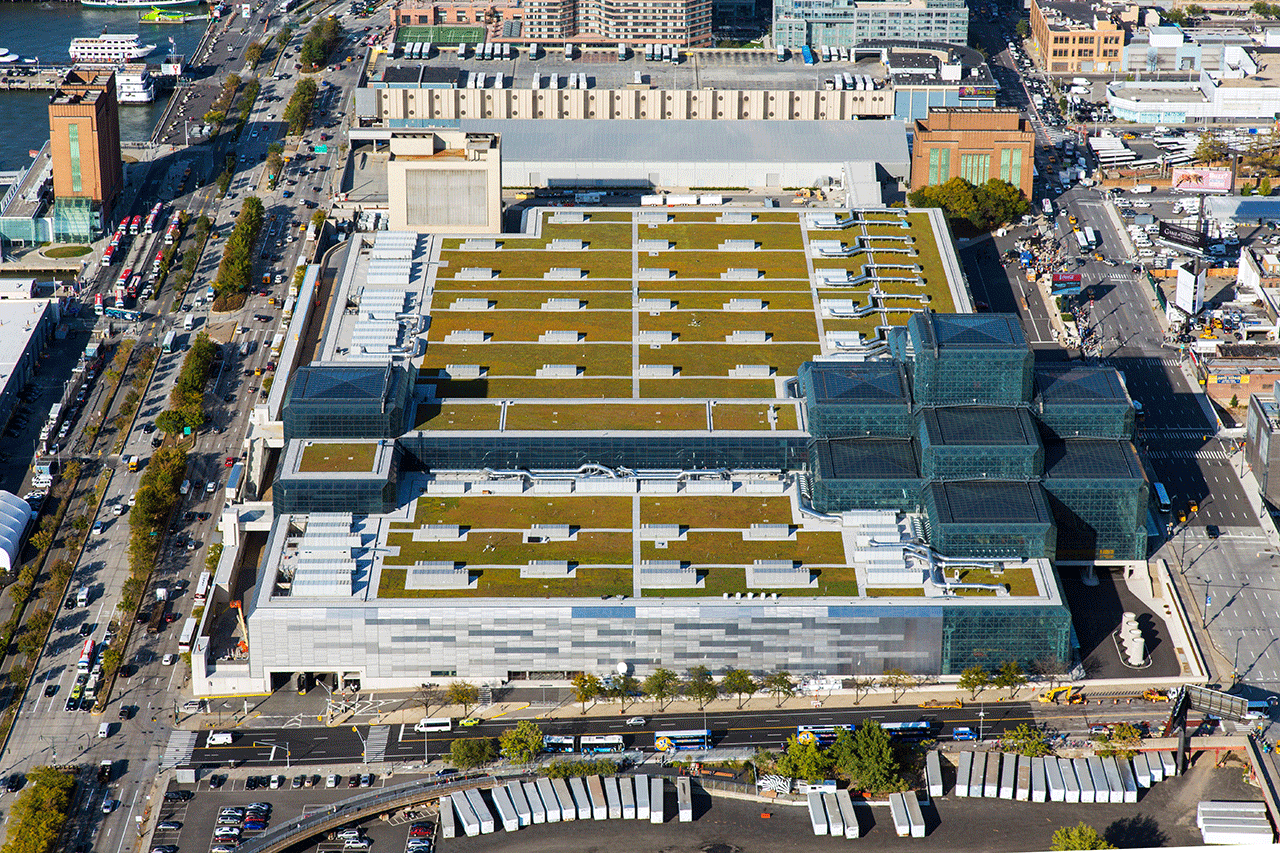
Image: Javits Center
Featured Project
Watch the Jacob K. Javits Convention Center Featured Project Video above or see it on our GreenroofsTV channel on YouTube.
Did we miss your contribution? Please let us know to add you to the Jacob K. Javits Convention Center profile.
Would you like one of your projects to be featured on Greenroofs.com? We have to have a profile first! Submit Your Project Profile.
Love the Earth, Plant a Roof or Wall!
By Linda S. Velazquez, ASLA, LEED AP, GRP
Greenroofs.com Publisher & Greenroofs & Walls of the World™ Virtual Summits Host
 Greenroofs.comConnecting the Planet + Living Architecture
Greenroofs.comConnecting the Planet + Living Architecture



