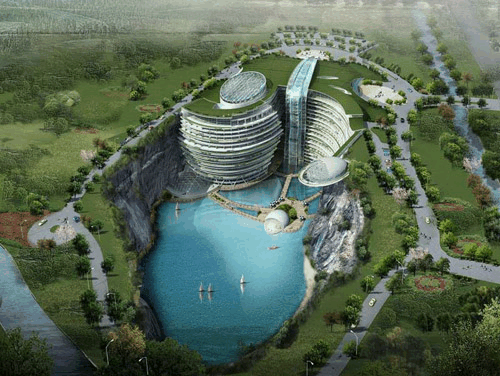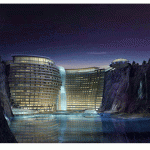
Additional Resources
Visit the project page on the Atkins website. Read the article “Hey ma, look what they is buildin’ in the quarry!” in The Shanghaiist of 1.10.07 here, and see the write-up in e-architect here.
The Songjiang Hotel will be a five-star resort hotel set within a beautiful water-filled quarry close to Shanghai in China, and is expected to be completed by May, 2009. The Shangaiist says, “Atkins has won an international competition to design a five-star resort hotel set within a beautiful water-filled quarry in the Songjiang district close to Shanghai in China. Its stunning concept designs inspired by the natural water and landscape features of the quarry captured the imagination of judges to quash competition from two other international firms. The innovative design of the 400-bed resort hotel stands two levels higher than the rock face of the 100 metre deep quarry and includes underwater public areas and guestrooms. It will incorporate conference facilities for up to 1,000 people, a banqueting centre, restaurants, caf?s and sports facilities. Sustainability is integral to the design ranging from using green roofing for the structures above the ground level to geothermal energy extraction.”e-architect writes “An aquatic theme runs through the design both visually and functionally. Curved wings of the main body of the guestrooms enclose a naturally lit internal atrium, which uses the existing rock face with its waterfalls and green vegetation. This will be overlooked by guestroom balconies and contain restaurants and caf?s at the base. Two underwater levels will house a restaurant and guestrooms facing a ten-metre deep aquarium. The lowest level of the hotel will contain a leisure complex with a swimming pool and water-based sports. An extreme sports centre for activities such as rock climbing and bungee jumping will be cantilevered over the quarry and accessed by special lifts from the water level of the hotel.”
The hotel is an integral part of the design of a new city on the outskirts of Shanghai for 500,000 people called Songjiang Garden City. Atkins’ website states, “Our brief was to interpret and modify an outline masterplan and prepare physical designs for the whole city, with particular attention to the central business district and three housing districts. This involved the development of a conceptual masterplan using garden city philosophy and sustainable design principles. As part of the masterplan we developed a comprehensive open space hierarchy. We proposed a low-rise, sustainable garden city concept, where only the central business district buildings exceed four storeys in height. A rich mixture of formal and informal layouts within the district and local centres form the heart of a series of identifiable communities. The existing landscape is laced with waterways and is generally flat rice farming country. The layout builds on these natural qualities to create a unique identity, using linear parks and a major central park as delineating forms in the masterplan.”The architect says that most likely a custom design on In situ concrete substructure will occur – however, they will investigate suitable single source systems.
 Greenroofs.comConnecting the Planet + Living Architecture
Greenroofs.comConnecting the Planet + Living Architecture






