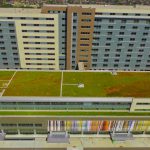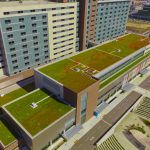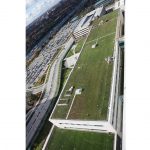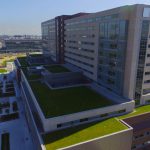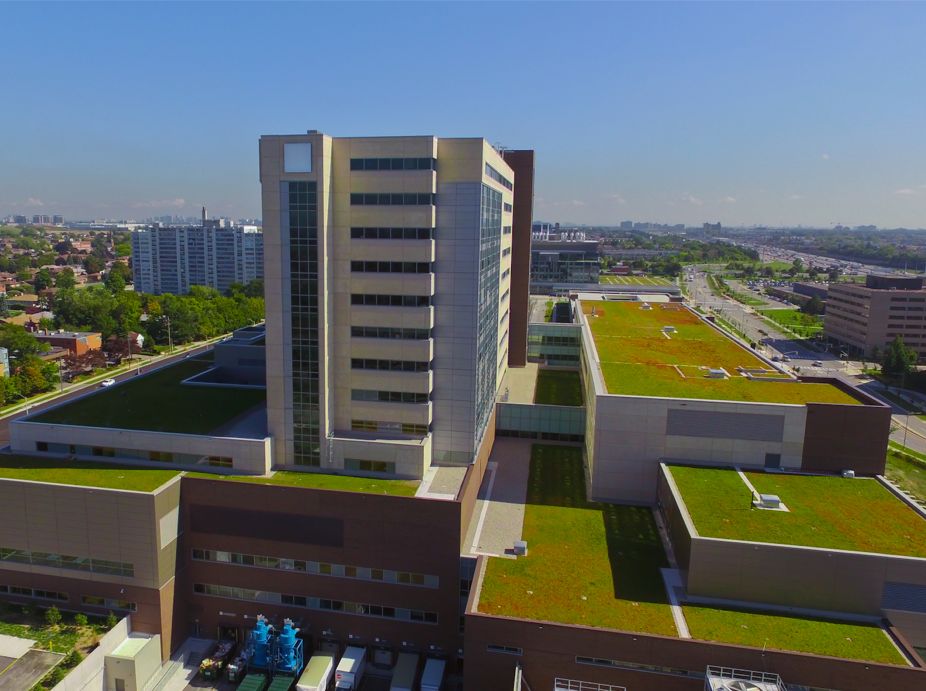
Additional Resources
The new Humber River Hospital is located at 1235 Wilson Avenue, Toronto, Ontario M3M 0B2, Canada; 416.242.1000. Learn more about Humber’s redevelopment and visit their blog and Flickr pages. Watch the 2:48 Humber River Hospital – Project of the Week 1/4/16 video from Greenroofs.com on the greenroofsTV channel on YouTube. Greenroofs.com Project of the Week credits: Humber River Hospital video by FromAbove Inc., courtesy of Flynn Canada; photo credits: courtesy of LiveRoof, Flynn Canada, HDR, Inc., and Humber River Hospital.
Watch the 1:42 arial footage of Humber River Hospital using a drone from FromAbove Inc. on Vimeo. See the case studies from HDR Inc; LiveRoof; Flynn Canada; PCL Construction; Quinn Design Associates; and Plenary Group. Read the January 20, 2017 Canada fosters innovative building design from REMI Network; September 23, 2015 New Humber River Hospital Showcases Sustainability, Incorporates a Planted Roof LiveRoof Press Release; May 11, 2014 Humber River Hospital’s digital revolution by Joseph Hall in thestar.com; August 11, 2013 Humber River: A Hospital for the Modern Age by Matthew Bradford in Canadian Healthcare Facilities; and the Spring/Summer 2013 HRH Foundation Newsletter.
Learn about LiveRoof in The Greenroof & Greenwall Directory.
Affiliated with the University of Toronto and Queen’s University Medical Schools, Humber River Hospital serves a catchment area of more than 850,000 people in the northwest Greater Toronto Area. Prior to October, 2015, the hospital operated on three sites with a total of 549 beds, 3,000 staff, approximately 600 physicians and 400 volunteers. The new hospital was designed and built to adhere to Leadership in Energy and Environmental Design (LEED®) standards. LEED buildings focus on healthy indoor environments, reduced greenhouse gas emissions and efficient use of resources such as energy and water. The project encompasses a 14-story tower, a separate central utility plant, and 2,000 parking spaces in two parking structures and some surface parking. The new 1.7 million square foot facility operates 656 beds in 2015/2016, with capacity to expand to 722 beds by 2025/2026. Humber River Hospital opened its new hospital facility on October 18, 2015.
North America’s first fully digital hospital, it is a lean, green and digital showcase facility with some of the latest medical technology available today integrated throughout to support excellence in care. For example, three-quarters of in-hospital deliveries are automated and the building features 100% fresh air. In line with Humber River Hospital’s Green Vision, the project set an aggressive target for energy reduction. The project team developed a building design that will use 40 per cent less energy than the standard set out in the Model National Energy Code for Buildings. At 1.8 million square feet, it took 43 months to build.
“Humber River Hospital will continue its mission to provide high quality, safe care efficiently, delivered with respect and compassion, in a model hospital facility,” said President and CEO Rueben Devlin. “Every aspect of the new hospital was designed based on the needs of patients and families, and bringing them in as full partners in the care experience.”
One of the many impressive features in the new Humber River Hospital is the 13,192 square meters of green roofing, visible from a majority of the patient rooms and treatment areas of the hospital. In conjunction with General Contractor PCL, the Flynn Group of Companies (Flynn Canada Ltd.) was subcontracted to provide roofing, green roofing and sheet metal cap flashing. At its peak, more than 1,300 workers were on site daily. Flynn Canada crews completed 140,000 square feet of green roofs spanning over 17 different levels. The total roof and plenum area that was completed, including green roofs, was 351,000 square feet.
The green roof was compiled of 4 inch LiveRoof tray systems and planting was designed by Terry McGlade of Flynn Canada and Kees Govers of LiveRoof Ontario. Worldwide, it is the largest LiveRoof brand installation to date. By providing natural beauty and function, the green roof contributes to the new healthcare facility’s overall focus on sustainability.
Planting was comprised of sedums and perennials, specifically shade-orientated perennials such as Hostas and Bergenia, and grasses and chives for sun areas intermixed with sedum varieties. Planting was designed as sustainable as possible to LEED Sites standards with no potable water to be used in future years.
A patented, subterranean modular system unites the soil and plants, creating an instantly beautiful and seamless rooftop meadow. The roofs provide aesthetic, environmental and social benefits. Beyond sustainability, green roofs provide a soothing, peaceful view for patients, staff and visitors, factors that have been shown to help improve patient outcomes.
With the Humber project committed to achieving for LEED® Silver certification, and tracking LEED Gold, LiveRoof is an important component in the hospital’s green strategy, along with a number of other sustainability features, including: Brownfield Redevelopment, Energy Efficiency, Construction waste recycling, Heat Island Reduction Strategies, Low VOC-Emitting Materials, Occupant Lighting Control, Storm water Management, and Water Use Reduction.
“We know that providing natural views in a hospital can have a positive impact on healing for patients,” says Peter Hillen, owner of LiveRoof Ontario, Inc., the company which custom-grew the green roof system in Mount-Brydges. “By installing living roofs, Humber River Hospital provides these views while managing stormwater runoff, and demonstrating its overall commitment to environmental stewardship. We congratulate Humber River Hospital as it opens its doors to the community and continues its tradition of providing outstanding patient care.”
“One of the more striking design features of the hospital are the gigantic art installations on the north and south facades. Titled “Aspen Grove,” these glass murals recall a colourful woodland scene, representing the harmonization of the hospital with the local community. The mural design speaks to the diverse community served by Humber River Hospital. An aspen grove—though it has different colours, different shapes, and different sizes—actually come from a single root system. The hospital’s south terraced plaza supports community gathering and features outdoor seating and curved amphitheatre-like retaining walls.
“Digital design permeates every aspect of the new hospital. Digital innovations include smart bed technology; robotic technology for certain surgical procedures; automated laboratory processing; automated guided vehicles that deliver medical supplies; and bedside computer screens that allow patients to control their environments,” (HDR, Inc).
The project was delivered under Infrastructure Ontario’s Alternative Finance and Procurement program, where the public and private sectors join forces to provide needed infrastructure for communities. PCL is part of a consortium of partners, including Plenary Group, HCP Social Infrastructure, Innisfree, and Johnson Controls, that financed, designed, and built the new hospital, and will then maintain the facility for 30 years. The Humber River Hospital received the 2015 Gold Award, Infrastructure category from the Canadian Council for Public-Private Partnerships (CCPPP) Awards for Innovation and Excellence.
 Greenroofs.comConnecting the Planet + Living Architecture
Greenroofs.comConnecting the Planet + Living Architecture




