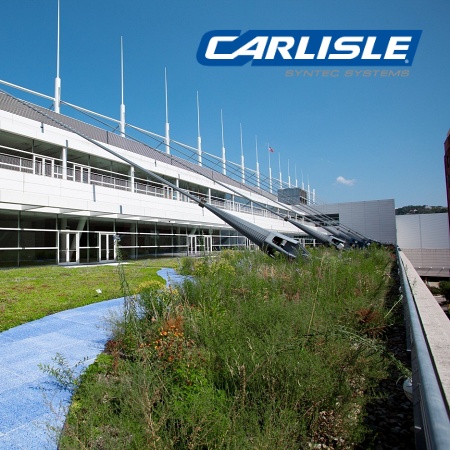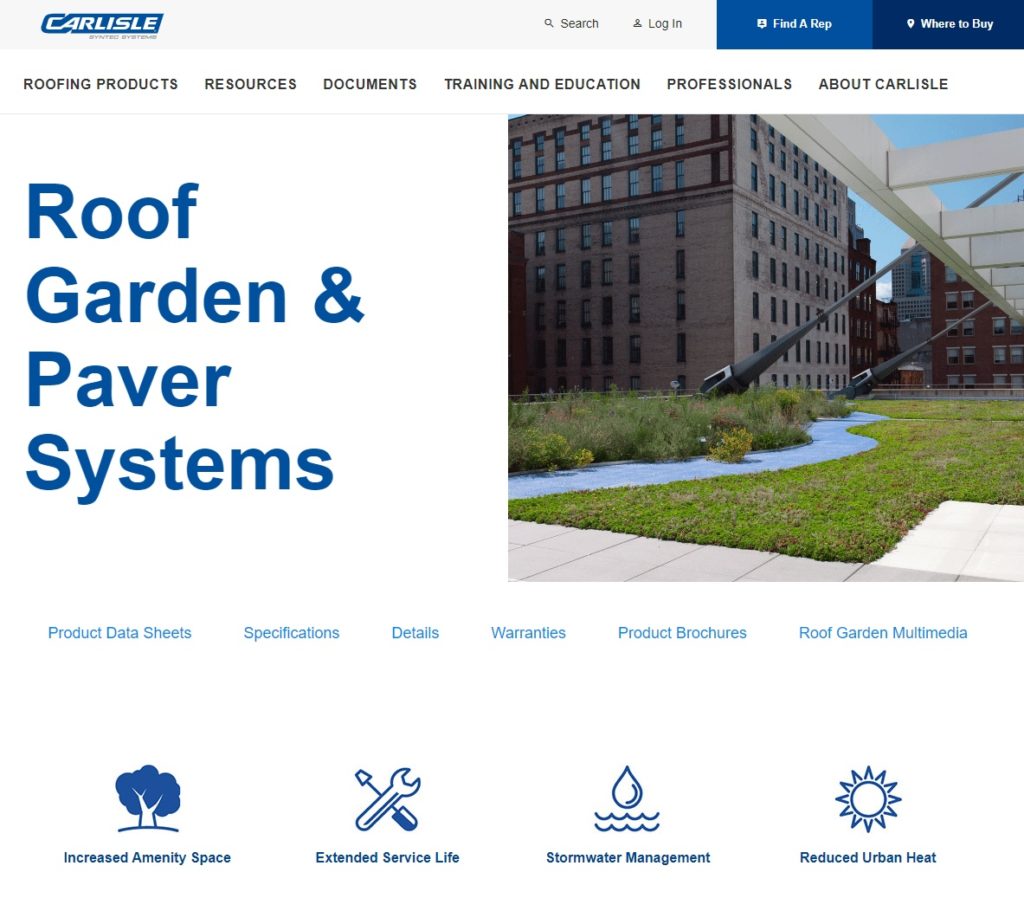Over the past several decades, the use of green roofing and rooftop amenity space products has been on the rise due to their environmental benefits and ability to maximize a building’s useable space while staying within its existing footprint. The influx of rooftop overburden installations has led to an increase in questions surrounding proper wind design to avoid overburden material blow-off and to meet building code and insurance requirements.
To help address these questions, it is imperative to first understand the difference between the term “overburden” and “ballast” and how they relate to the wind design requirements for building code and real estate insurance providers. A determination must be made during the design process to decide the primary function for any given roof covering product being used, as this distinction will impact the wind design requirements.
It is widely accepted within the roofing industry that green roofing and rooftop amenity space products such as rubber, concrete, porcelain, and wood pavers, whose primary purpose is to add amenity space and environmental benefits to rooftops, should be defined as overburden. As such, overburden should not be relied upon as ballast for the roof. In other words, overburden should only be placed over a roof system that is already secured through adhesion or mechanical means. Conversely, river-washed stone and utilitarian-grade concrete pavers, whose primary purpose is to secure the roofing system in place, are defined as ballast.
The International Building Code (IBC) does not currently have any wind design requirements for rooftop overburden systems. However, the IBC does have requirements for roof systems secured by ballast, where it references the ANSI/SPRI RP-4 Wind Design Standard for Ballasted Single-Ply Roofing Systems.
Similarly, the insurance company Factory Mutual (FM) does not have specific wind design requirements for overburden systems. FM’s Vegetated Roof System Standard, known as FM 4477, only references wind as it relates to the roof system itself, and not the overburden components placed over it.
The bottom line is that the IBC and FM do not have any current wind design requirements for rooftop overburden systems. And although this is great in terms of overburden design flexibility, it can leave designers scratching their heads when a green roof or paver system is specified.
ANSI/SPRI RP-14 Wind Design Standard for Vegetative Roofing Systems is a great resource for designers looking to add a vegetated space on top of a roof. Even though it isn’t required by code, it gives designers several best practices such as minimum offset distances around perimeters and corners of the roof (similar to ANSI/SPRI RP-4) due to the higher uplift pressures in those areas based on the building’s wind speed location, height, exposure, and height of parapet walls. It also recommends the use of wind erosion blankets to prevent wind scouring of growing medium that is not nominally covered by vegetation.
Unfortunately, there isn’t an industry-adopted wind design standard for rooftop paver systems used in non-ballasted overburden applications. A big reason is that most concrete pavers are 20-30 pounds per square foot, making them much less vulnerable to wind. If a rooftop paver system is desired on a higher building or on a building in a high wind speed zone, concrete pavers should be the only paver options considered – as opposed to rubber, porcelain, or wood pavers. In areas especially prone to high winds, several concrete paver manufacturers have paver systems that lock together, creating a monolithic system more resilient to wind.
To learn more about Carlisle’s Roof Garden and amenity space products and systems, visit the product page.
To learn more about ANSI/SPRI RP-14 Wind Design Standard for Vegetative Roofing Systems, visit SPRI’s website.
Contact Chris Kann with questions.
Source: SpecTopics: Wind Design for Rooftop Overburden Systems
 Chris Kann
Chris Kann
Product Manager
Specialty Products and Sustainability
chris.kann@carlislesyntec.com
 Greenroofs.comConnecting the Planet + Living Architecture
Greenroofs.comConnecting the Planet + Living Architecture




