This is the second of three articles about sod roofs as a unique architectural feature at Sea Ranch, a planned community on the northern California Sonoma Coast, and focuses on how one creates and maintains a sod roof – also known as green or living roofs.
Sod roofs have been around for ages. In rural Europe, houses and farm out-buildings were often built with sod roofs for their insulation properties; they kept buildings warmer in the winter and cooler in the summer. In Scandinavian countries sod was placed on top of several layers of birch bark to ensure waterproofing, over gently sloping wood roof boards.
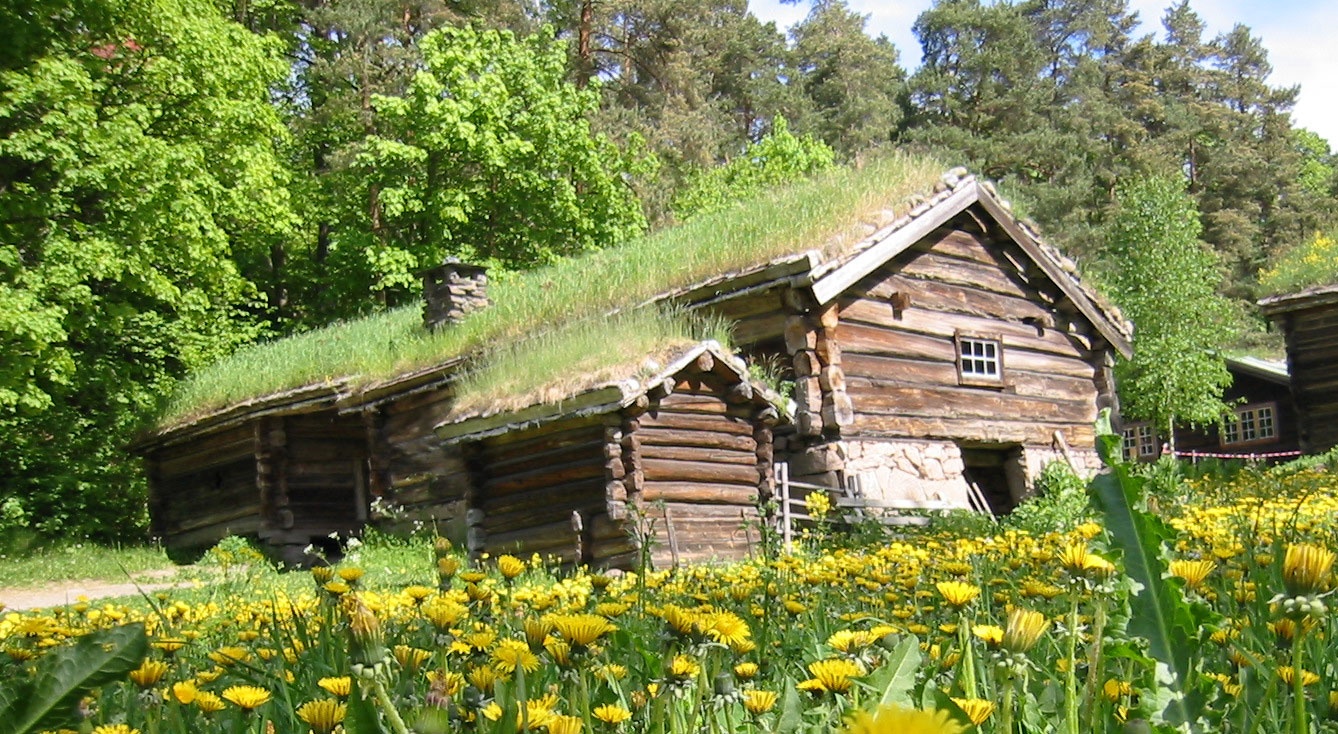
Old Scandinavian roof. Photo from the Norskfolkemuseum (The Norwegian Museum of Cultural History).
Some ancient green roofs were a result of the organic processes built by Mother Nature as vegetation grew upon accumulated moss and debris atop simple wooden roofs or roofs made of woven limbs and branches.
While the structural principles are the same as those of century-old sod roofs still standing today, modern sod roofs have seen an evolution in their construction materials. According to Charles Davis, an original member of Joseph Esherick’s design firm, now known as EHDD, the sod roof of our Hedgerow/Demonstration House (one of Sea Ranch’s first sod roofs), was built like a big bath tub. It had a simple 5-ply waterproof membrane, with torched-on tar and asphalt, reaching up the sides and over the edge of the roof. This was on top of a wooden deck and then top filled with 8 to 10 inches of soil, resulting in about a 50 lb./sq. ft. load.
The structure of the house had to be sturdy enough to support this heavy load, which becomes even heavier when saturated by winter rains. Our living room has a large floor to ceiling post near the center of the house to support this additional weight.
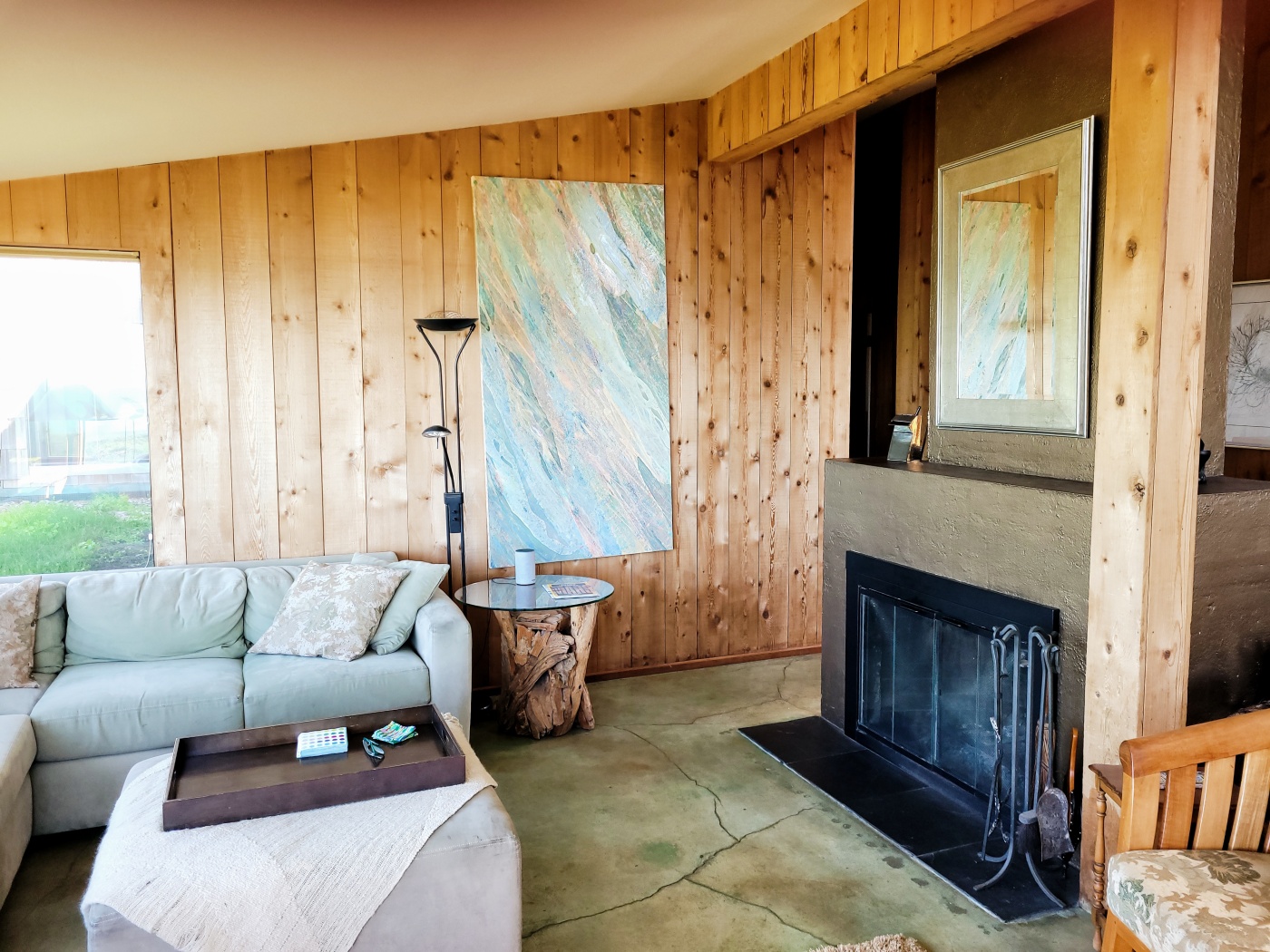
Hedgerow/Demonstration House, The Sea Ranch. Note sloping ceiling below the living roof. Image: Deloras Jones
NEW TECHNOLOGY FOR NEW ROOFS
Fortunately, new building materials and methods have done away with the heavy roofs found on early Sea Ranch living roofs. Janet MacKinnon, local award-winning architect (CitiesAlive Green Roof and Wall Award of Excellence 2017), credentialed Green Roof professional, and co-owner of a home with a living roof she and her husband built at Sea Ranch in 2016, provided the technical expertise to help the reader understand the basics of building living roofs.
According to MacKinnon, a green roof is the creation of a “contained” green space on top of a human made structure.
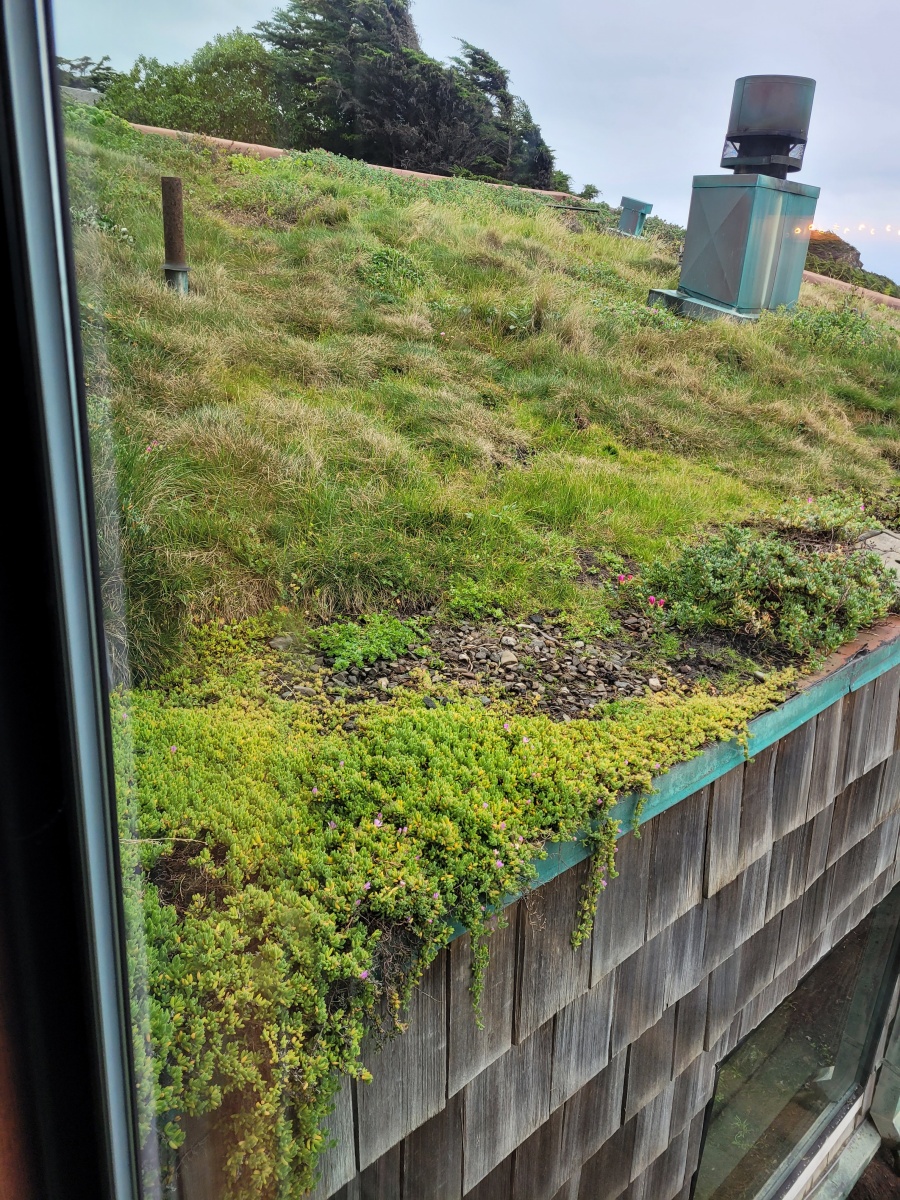
Jones’s House with vegetation that reflects the surrounding meadow and nearby ocean bluff. Image: Deloras Jones
There are three internationally recognized categories of green roofs:
- Intensive – More than 6” of growing media (for commercial spaces or parks)
- Semi-intensive – 25% more or less than 6”, for roof gardens with swallow rooted vegetables or perennials and grasses requiring deeper growing media than available in the shallow depth media.
- Extensive – 3-6” of growing media in depth for natural low maintenance green roofs. This category is what may work best in new Sea Ranch construction as it requires less than 6” of lightweight growing media over standard wood framing for more shallowed-rooted plants.
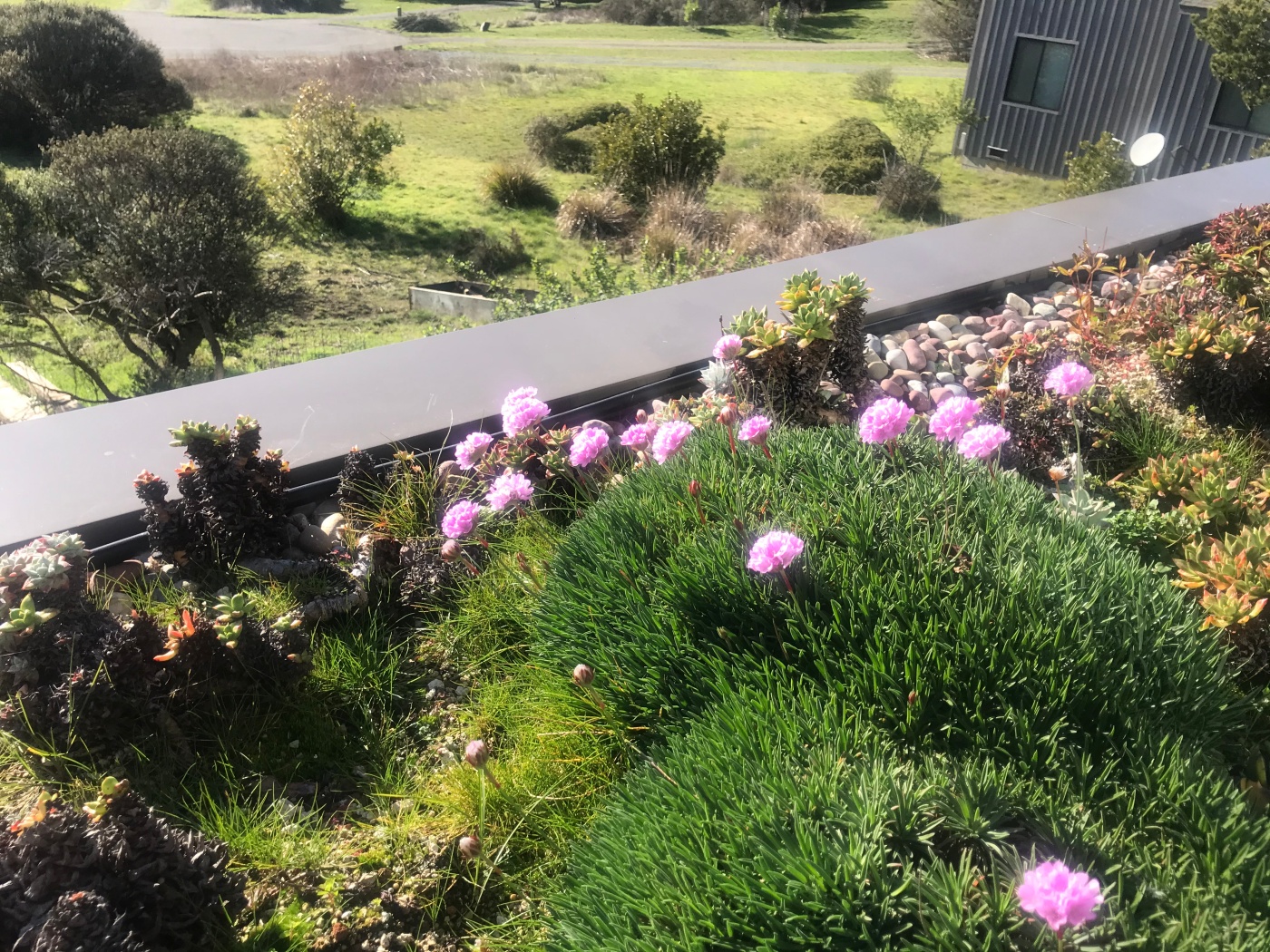
Hedgegate rooftop garden. Image: Janet MacKinnon
BUILDING A LIVING ROOF
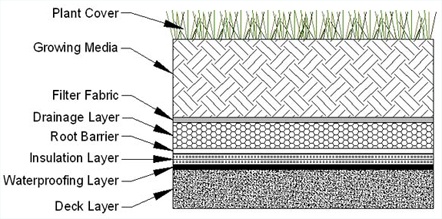
All green roof systems contain similar basic components. Image: DDOE
First, the structure of the house needs to be built to support the weight of the green roof, which will typically have a fully saturated weight of 25 to 50 lbs/sq.ft. The fully saturated weight of the growing media depends on two things: its depth and its composition. For example, the new highly inorganic growing medias weigh considerably less than the heavy soil used on our roof, and can sustain growth with less depth.
Most living roofs are flat or have a minimal slope of 2:12, which supports a gentle more natural slope. Steeper slopes will require systems engineered to support the weight and stabilize the slope. When seeking a contractor to build a living roof, the homeowner should look for one who is willing to provide a minimum of a 20-year warranty.
On top of the roof’s Structural Deck an impermeable Waterproofing Membrane is installed, which may be material similar to a heavy duty pool liner. This is secured with an adhesive or mastic sealant.
Options include: Hot Applied Rubberized Asphalt, Built-up Bitumen, Modified Bitumen, Thermoplastic membranes, such as Polyvinyl chloride (PVC), or Elastomeric membranes, such as EPDM. In our opinion, the most ecological material to use is Thermoplastic olefin membrane.
A Root Barrier follows to prevent roots from penetrating the membrane. The root barrier can take the form of a separate sheet, be a component of the drainage filtration system, or encompass a component of a modular system. There are 3 basic types of root barrier membranes:
- Root traps or screens such as fiber sheets and woven fabrics. This can be a recycled material or woven plastic fiber.
- Root deflectors, such as solid plastic of a thickness of .15 mm (15 mil) thick.
- Chemical inhibitors such as textiles impregnated with a chemical root inhibitor, such as cupric carbonate (CuCO3).
The Drainage Layer assists in draining excess water off the roof while also holding water for the plants, with the filter fabric on top keeping the drainage layer free of soil. The two basic classes are aggregate drains (using gravel or composite stone) and geocomposite drains (high-density plastic or similar material which drains water and sometimes retains water, too).
The Growing Media, or soil for the plants, is a lightweight composition of inorganic and organic material (typically 70% inorganic to 30% organic) specifically selected for its ability to hold water. Organic matter increases over time as plants and grasses recycle themselves. A higher ratio of organic material may be desirable when planting vegetable or horticultural crops.
The Vegetation should consist of shallow rooted, drought resistant vegetation. Avoid plants with long tap roots.
MAINTENANCE OF LIVING ROOFS
Living roofs are an architectural feature that adds a well-suited dimension to a Sea Ranch home, connecting it to the environment.
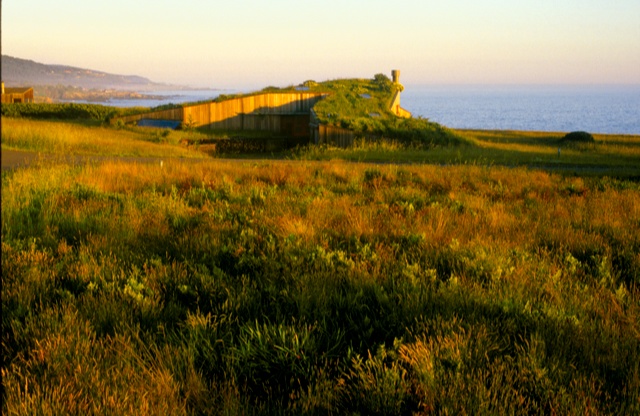
This award winning house (originally called the Brunsell House) designed by architect Obie Bowman is an excellent example of connecting a home to the environment. Photo provided by TSR Archives, taken by Obie Bowman 1985.
However, they do need to be maintained and require more work than a conventional roof.
- Selection of vegetation: Plants selected will drive the maintenance required. A roof with wildflowers will require more work to get started than one of grasses and shrubs. At Sea Ranch, plants need to be a composition of Sea Ranch native species – whether grasses, wildflowers, or low growing shrubs, ensuring that plants chosen meet the landscape standards for Sea Ranch.
Experimentation has revealed several species that thrive on a Sonoma Coast roof top garden, even on our roof, which is subjected to harsh ocean winds. Bluff top succulents, meadow bunch grass, and wildflowers like sea side daisy, sea thrift, Douglas iris, yarrow, coast buckwheat, and coastal California poppies provide a colorful display. Other examples of thriving vegetation where the wind is not so harsh include dwarf manzanita, low growing Ceanothus (Anchor Bay), and succulents such as Dudleya farinosa, as well as Sea Ranch meadow grass mix available through local nurseries.
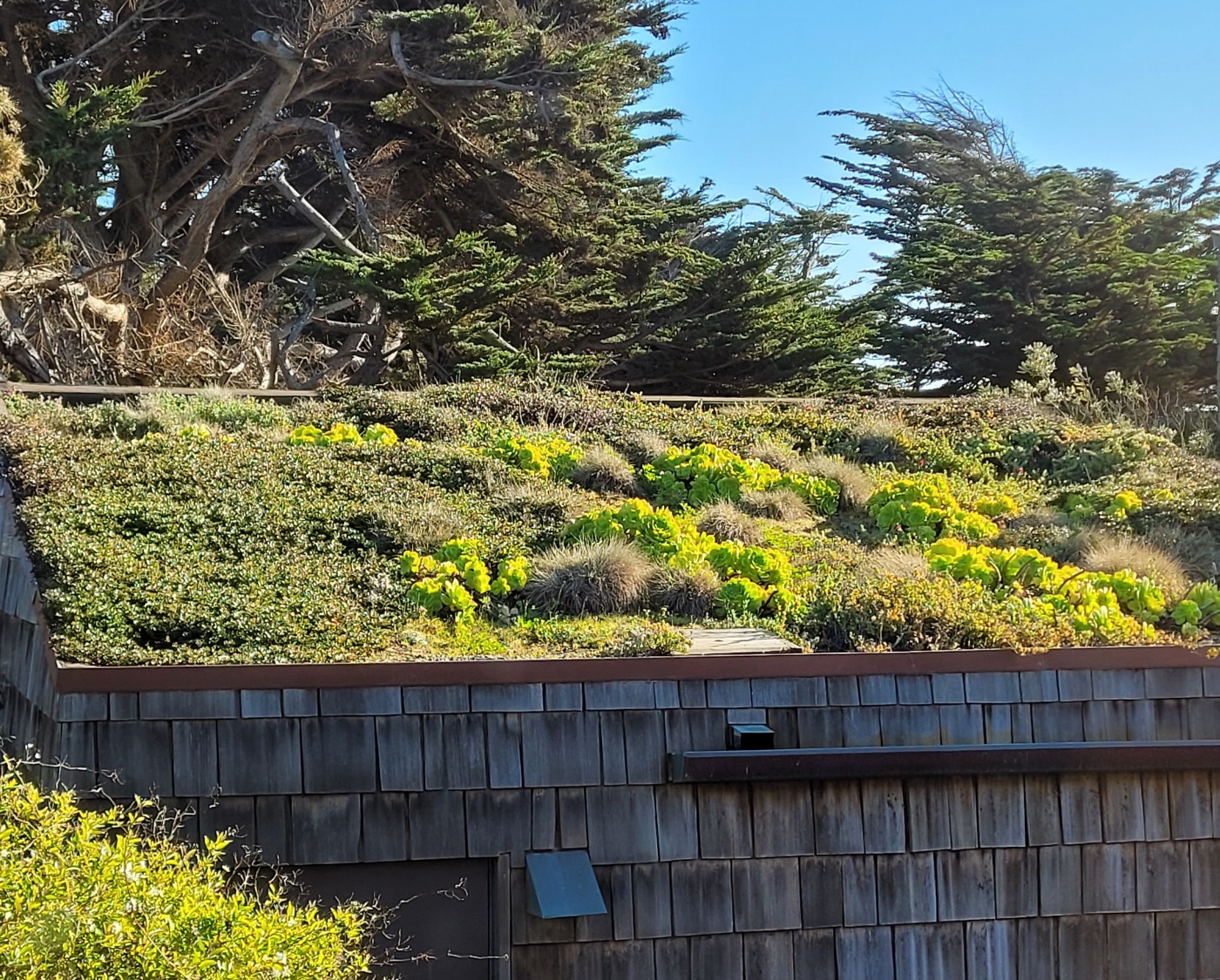
Jones’s garage roof with flourishing dwarf manzanita and Dudleya farinosa in a wind protected location. Image: Deloras Jones
- Soil or growing media: A sufficient amount of light weight growing media is needed to support plant growth. As luck would have it, a more lightweight and porous growing media is ideal for the native plants that comprise the intricate meadows throughout Sea Ranch. Growing media may need to be replenished over time.
- Water source: Watering options may include a sprinkler system, hand watering, or “leaving it to nature” with seasonal rains. This latter option only works with grasses that are allowed to go dormant in the summer. Wildflowers and shrubs need periodic watering during the dry months. Living roofs lend themselves to recycled and reclaimed water, which requires re-directing groundwater at the building site to a cistern for irrigation.
- Fertilizers: Contained soil or highly inorganic growing media does not replenish nutrients, thus after a few years nutrients may need to be added.
- Weeding: Invading plants brought in by birds or blown-in can be quite prolific at certain times of the year. Birds have brought wild strawberries that flourished on our roof. The Seameadow House on Seagate has had trees, shrubs, even pampas grass grow on its roof – all which needed to be removed, as they may penetrate the roofing membrane, even with a root barrier.
- Mowing grasses: Meadow grasses that have grown with winter rains need to be managed in the same manner as one manages defensible space around the foundation of the house. Following fire prevention guidelines, they need to be mowed or hand cut.
HOMEOWNERS’ EXPERIENCE WITH LIVING ROOFS
Gabriel Ramirez, Sculpture Point Drive – Norman Millar and Judith Sheine designed the Ramirez home in 2010 with the goal of integrating the house with the landscape. It is planted with native grasses and volunteer meadow plants. The sod roof is over the garage, which is buried within a berm of earth, thus from the street the house is barely visible. The flat roof has given the homeowners a “front porch” that allows them be outside and maintain social distancing during COVID 19 times.
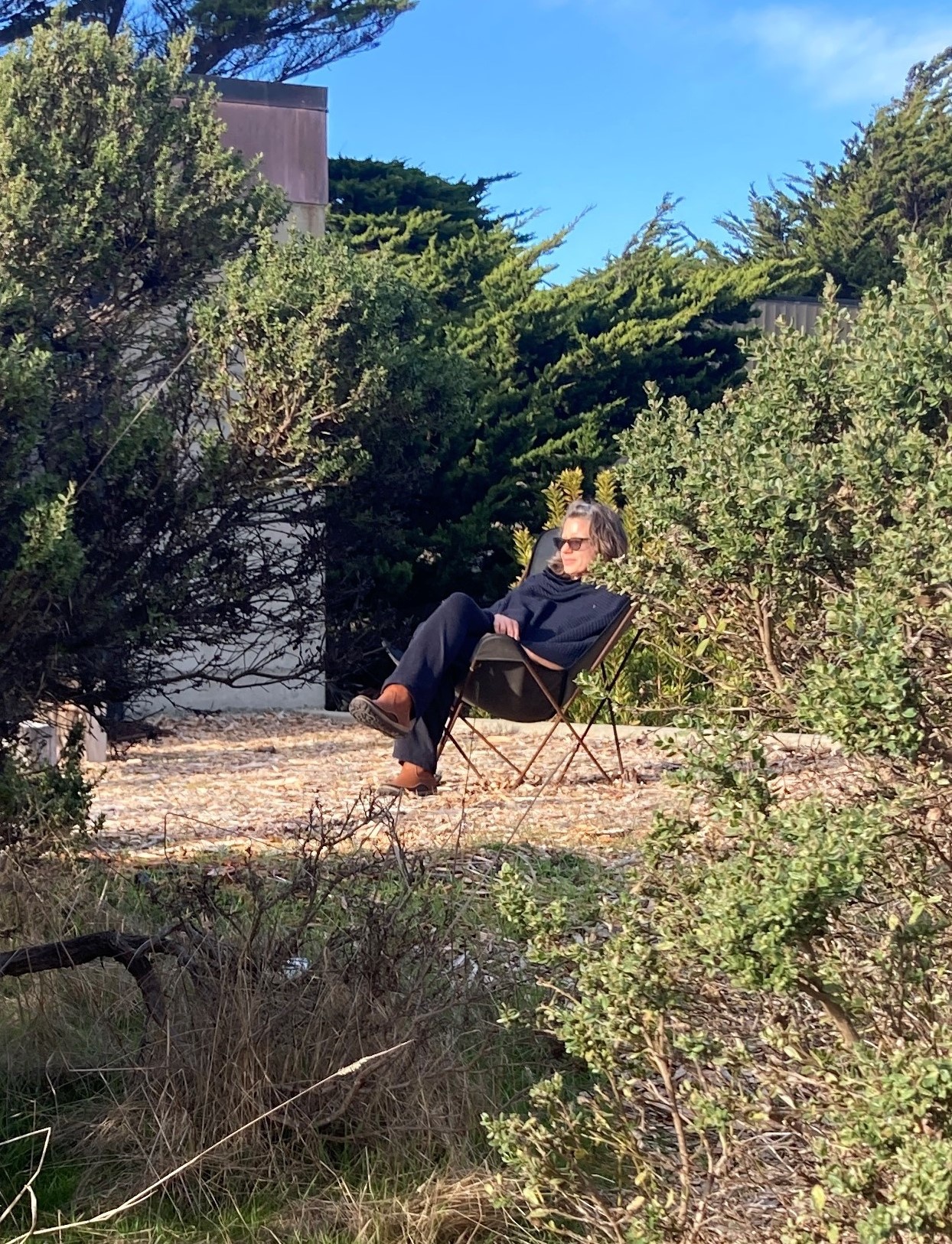
Ramirez House uses its living roof as a “front porch.” Image: Gabriel Ramirez
Steve Brugler, Seameadow on Seagate Drive – Obie Bowman designed this award-winning home in 1985 to grow out of the meadow. As a matter of fact, it is so connected to the meadow that deer and now gophers have easy access to it. Brugler’s advice to Sea Ranchers considering a living roof is to ensure the construction of the house can withstand the additional weight of the roof, or the house will settle with time. The challenge is finding a contractor with the roofing skills to properly build a sod roof and to repair it if leaks occur.
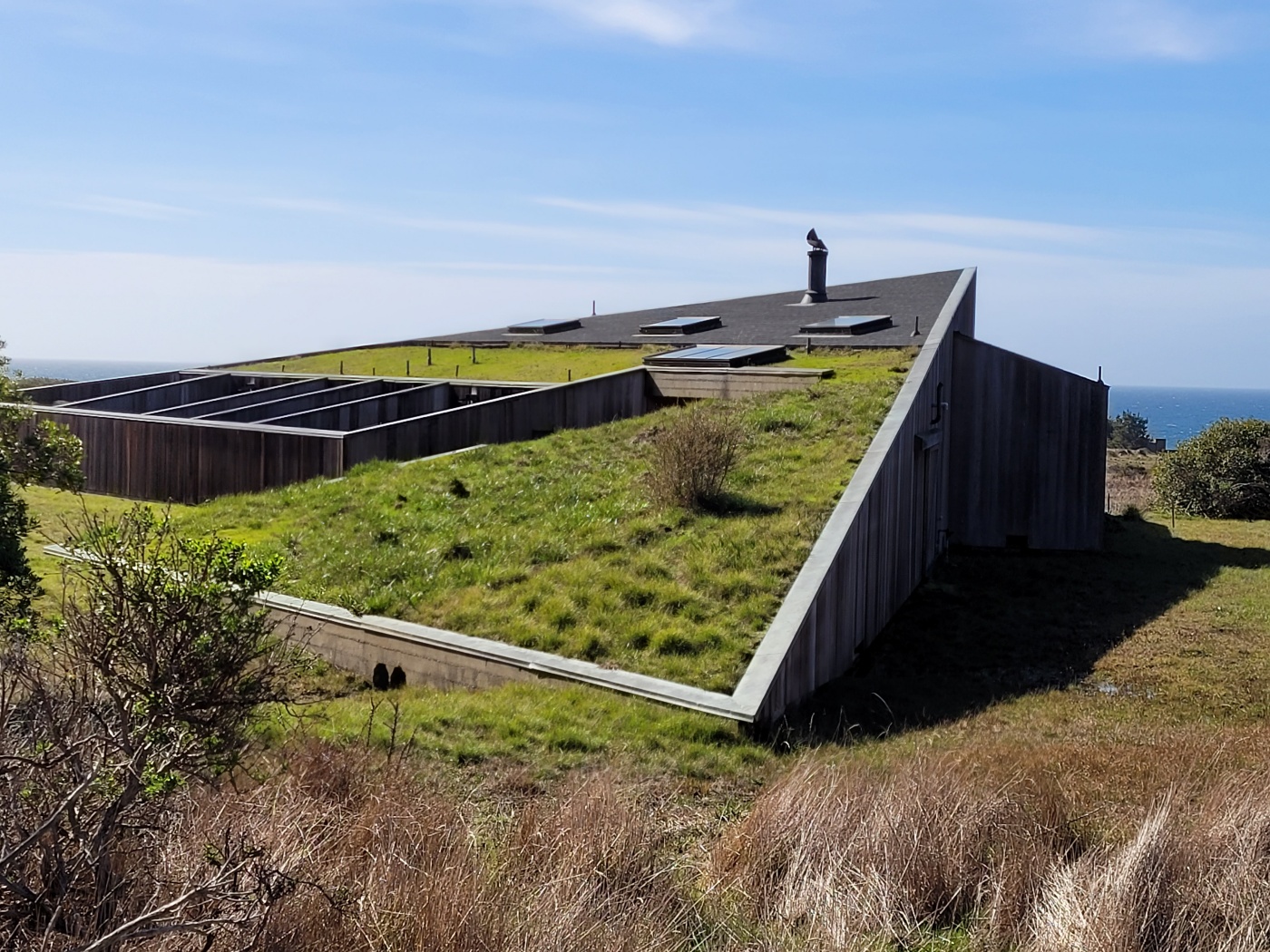
Seameadow House connected to the surrounding landscape with vegetation blown in by the wind. Image: Deloras Jones
From birch bark to impermeable membranes, the construction of living roofs has evolved while maintaining their essence. They integrate a structure into the landscape while providing benefits such as insulation and rainwater management.
Another important consideration for our California coastal homes is how homes with living roofs fare with wildfires – the topic for the next article.
~ Deloras Jones, March 2021
Adapted from an article that appeared in The Sea Ranch Association’s The Bulletin, Jan/Feb 2021.
Reference: “Green Roof Infrastructure: Design and Installation 201 Green Roof Professional Training Manual – Green Roofs for Healthy Cities,” published by Green Roofs for Healthy Cities, 2010.
Publisher’s Notes:
Please see Greenroofs.com’s FAQs for a complete rundown of commonly asked questions regarding greenroofs and greenwalls, plus Linda Velazquez’s in-depth articles: “Organic Greenroof Architecture: Sustainable Design for the New Millennium” and Organic Greenroof Architecture: Design Considerations and System Components – Growing a new roof – sustainably.
Also read more about The Sea Ranch at Journey to The Sea Ranch from The University of California Berkeley, an incredible resource.
Deloras Jones

Deloras Jones has been living at Sea Ranch since 2016 following her second retirement in health care. Previously, Deloras retired after a 37 year career with Kaiser Permanente, at which time she was the health care giant’s first system-wide nurse leader. She then went on to establish a non-profit organization that served as California’s nursing workforce center. Jones and her husband purchased their Sea Ranch home in 2001, after renting for several years. At the time of purchase all they knew about the house was that it had a great deal of deferred maintenance to be dealt with, had an incredible bluff top ocean view, and had a sod roof. To their pleasant surprise they learned they bought a historical home – one of the development’s first single family homes.
Deloras Jones is a member of Sea Ranch’s Archives Committee, and whose interest in Sea Ranch’s history was generated by living in an original and iconic home. She is also a passionate gardener who seeks to recreate the meadow on her roof – wild flowers and colorful bluff top succulents in addition to meadow grass.
Contact Deloras at: delorasjones@comcast.net
 Greenroofs.comConnecting the Planet + Living Architecture
Greenroofs.comConnecting the Planet + Living Architecture
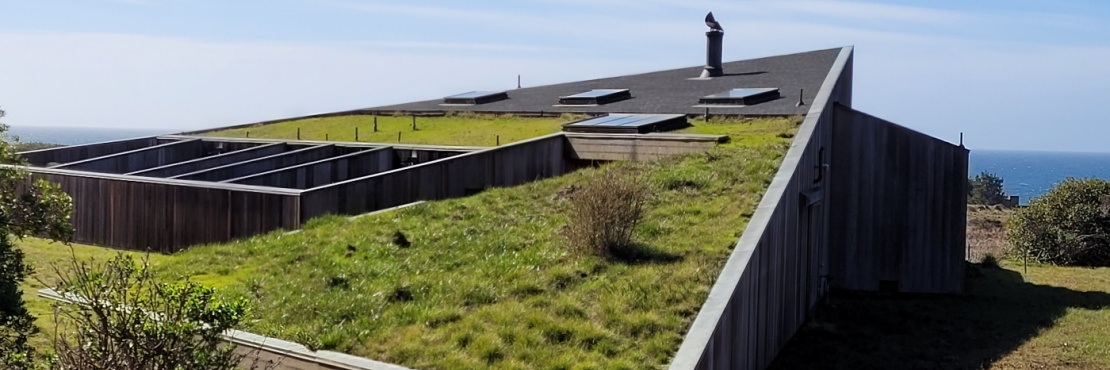



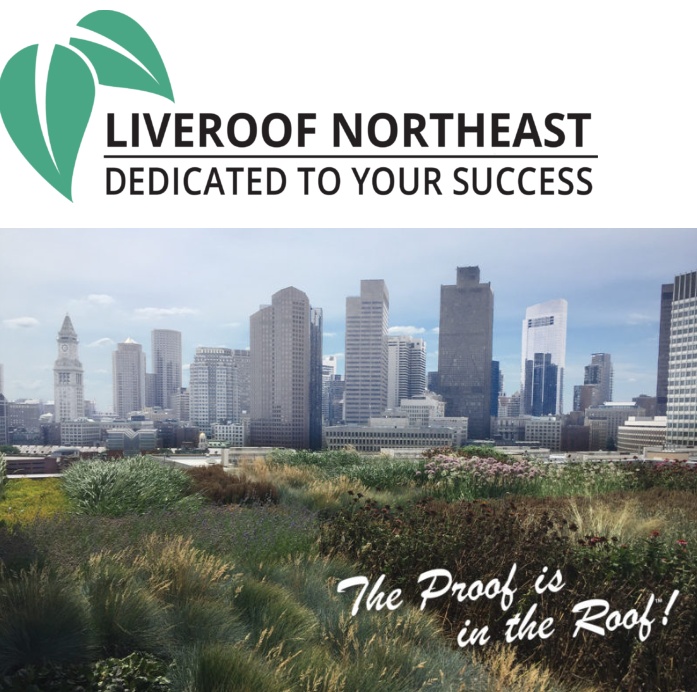





What You Need To Learn About Dealing With Your Roofing System – The Life of Bass 972
[…] https://www.greenroofs.com/2021/03/04/building-and-maintenance-sea-ranchs-living-roofs/ […]
Tips To Aid You With Roofing On Your Residence – The Life of Jernigan 418
[…] It is also important that the contractor carries insurance that covers his employees on the job. moved here should not need to worry that your property insurance will be charged is a workers falls from your […]
The Top Three Roof Benefits You Need To Know – The Journey of Als 877
[…] take care of the troubles of existing roofing tiles as well as the troubles of leakages. Utilizing go to this site for outdoor decking as well as seamless gutter system will certainly aid to make certain that […]
Tips For Effective Roofing System Setup – The Blogging of McGee 538
[…] https://www.greenroofs.com/2021/03/04/building-and-maintenance-sea-ranchs-living-roofs/ =’533′ […]
Which Are Things We Need To Take Into Consideration During Roof Installment – The Love of Hovmand 624
[…] is rather straightforward. You’ll need to prepare the area you will certainly be servicing. just click the next website page suggests making sure the ground is relatively level, ensuring the shed is level and clean, and […]
If You Required A Good Roofer Read These Tips On How To Discover One – The Journey of Gunn 176
[…] day, and also landmarks in between that will enable you to evaluate how the work is progressing. roofers in near me set details should certainly be included in a created agreement that both celebrations will […]
Roofing Setup – Not As Easy As It Looks – The Journey of Qvist 657
[…] six to 8 inches of space between the skids and the tar paper that develop the base of the roof. local roofing contractors permits the water to drain pipes correctly under the tar paper. The second alternative would be to […]