Greenroofs.com Project of the Week: 1/18/16
Shanghai Tobacco Factory
Shanghai, China
86,111 sq. ft Greenroof
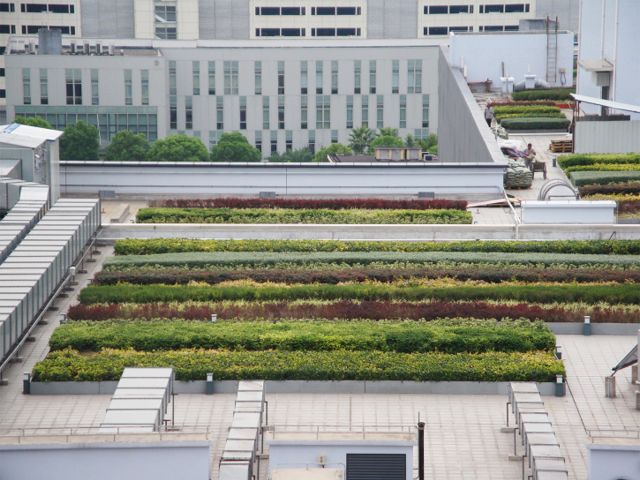
Project Description & Details
Starting in 2008 with completion in 2012, AS. Architecture-Studio designed and oversaw the construction of two new buildings and restoration of an existing building for the Zhonghua Tobacco Factory, also known as the Shanghai Tobacco Factory, which manufactures luxury cigarettes. Located in the Yangpu District near the Huangpu River in Shanghai, the urban, architectural, and landscape redevelopment of the 106,500 m² site sought to integrate large industrial buildings within a highly urbanized area. A roof garden with a total area of about 8,000 square meters was desired by the client and installed alongside exhaust pipes, cooling towers, and other industrial elements on the roof.
Due to roof construction constraints in addition to summer temperatures over 50 degrees C (122 degrees F), the Modular Greening Unit from Shenzhen Green Ark Technology Co was specified, which can also store rainwater. A variety of grasses, flowers, vegetables, shrubs, and small trees were planted in a substrate thickness of 35 cm. The colorful shrubs and tall fescue were designed with an interval collocation for tone, in a French romantic style; a sprinkler irrigation system waters the plants once per week. Because of the special features of the building, the insulation layer has a thickness of 50 cm, a waterproofing layer by Sika Sarnafil, and floor tiles cover the remaining area. Taking into account the needs of the plant growth according to the thickness of the matrix, two types of modules were used at 30 cm and 35 cm high. The roof greening project took only 48 days to be completed and AS. Architecture-Studio says “the new buildings fit perfectly into their environment and provide good thermal insulation and reduce energy consumption.” Six months after its completion, colorful, lush plants were blowing in the breeze as a wave travels up and down, as beautiful as a painting.
Find more photos and additional information about this project in The International Greenroof & Greenwall Projects Database.
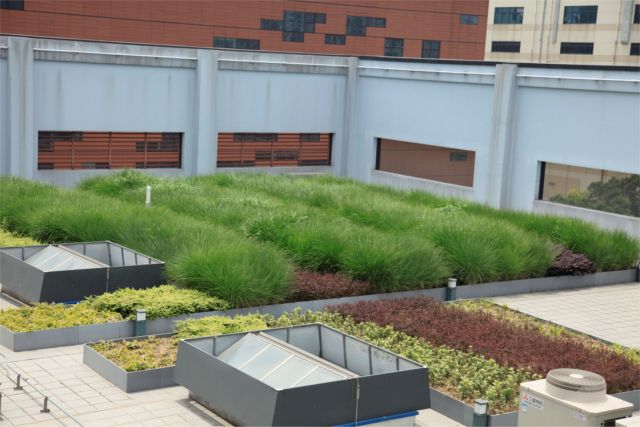
Year: 2011
Owner: Shanghai Tobacco Group Co., Ltd.
Location: Shanghai, China
Building Type: Industrial
Type: Extensive & Intensive
System: Single Source Provider
Size: 86,111 sq.ft.
Grade: 2%
Access: Accessible, Private
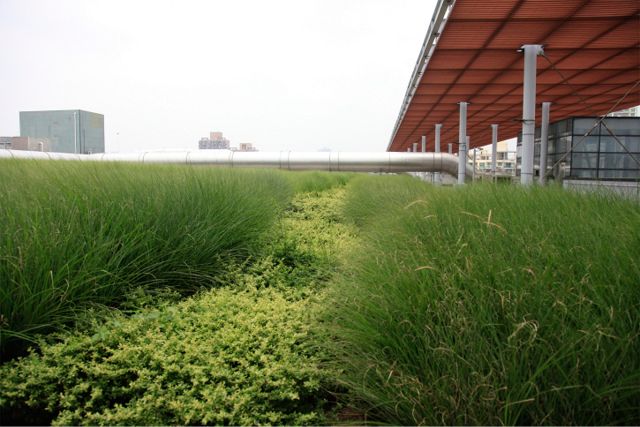
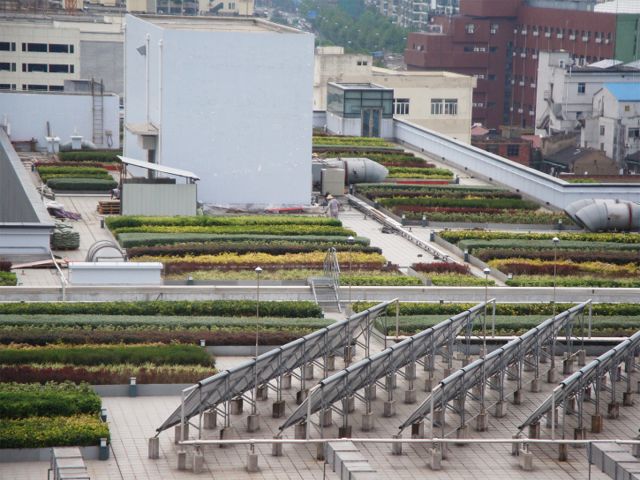
Designers/Manufacturers of Record:
Owner: Shanghai Tobacco Group Co., Ltd.
Location: Shanghai, China
Greenroof Designer: Xia Hong, AS. Architecture-Studio
Modular Greenroof System: Modular Greening Unit, Shenzhen Green Ark Technology Co., Ltd
Waterproofing: Sika Sarnafil
Whole-process Investment Supervision: Shanghai Oriental Investment Supervision Co., Ltd.
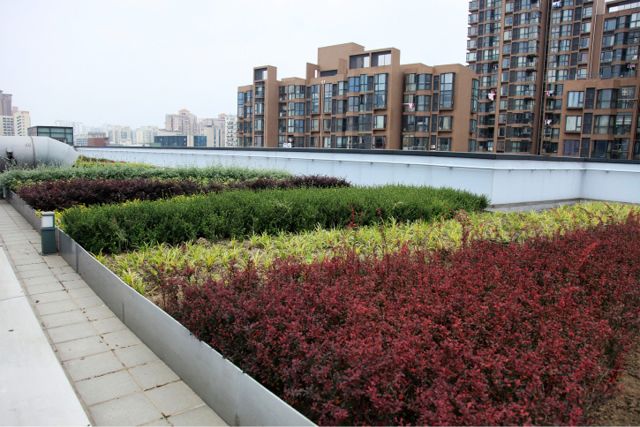
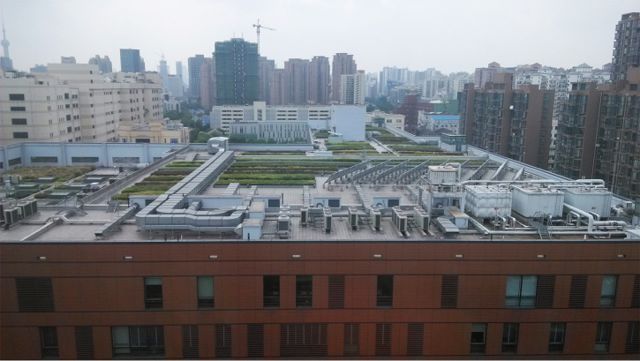
Project of the Week Video Feature
Watch the Shanghai Tobacco Factory Project of the Week Video below or see it on our GreenroofsTV channel on YouTube:
Did we miss your contribution? Please let us know to add you to the profile.
Would you like one of your projects to be featured? We have to have a profile first!
Love the Earth, Plant a Roof (or Wall)!
~ Linda S. Velazquez, ASLA, LEEP AP, GRP
 Greenroofs.comConnecting the Planet + Living Architecture
Greenroofs.comConnecting the Planet + Living Architecture




