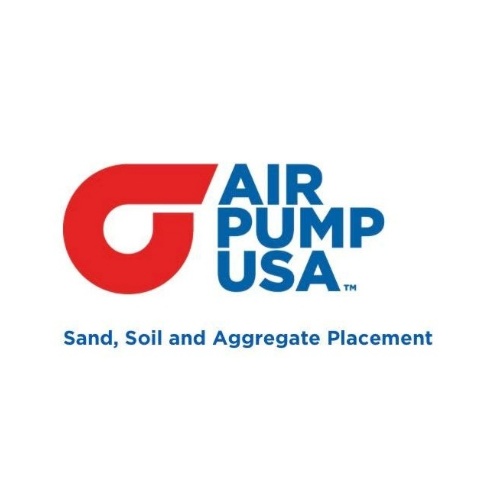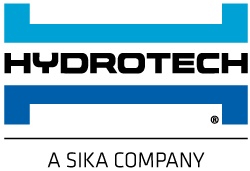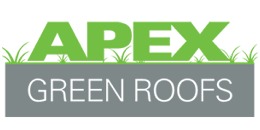Additional Resources
See the project profile from H. Keith Wagner Partnership. For more information on the Salem State University, Marsh Hall greenroof, contact Jeffrey Hodgson, Partner, H. Keith Wagner Partnership at jhodgson@hkw-p.com or visit them at http://www.hkw-p.com/.
The Davis Center at the University of Vermont is the link between residential, research and academic zones on campus. In siting the building we were able to create at-grade entrances at all 3 levels while creating a cohesive campus open space that accommodates large pedestrian volumes and enhances the outdoor student life experience.
The project establishes a strong campus identity along Main Street and redefines the adjacent quadrangle. Included in the site plan is a 7,300 SF green roof – completed in May 2007 – over the loading dock, oval campus green, amphitheater and outdoor cafe space. The 196,000 SF building houses student organization offices, dining, retail, computer facilities, lounge, cafe / bistro and the campus bookstore. A second phase 600 seat performing arts theater will be attached to the Commons project, accessible through the first floor. Gold LEED Certification.
 Greenroofs.comConnecting the Planet + Living Architecture
Greenroofs.comConnecting the Planet + Living Architecture





