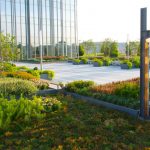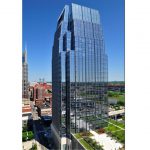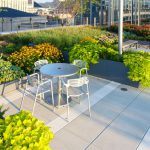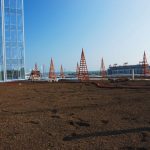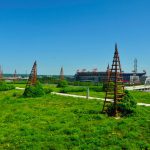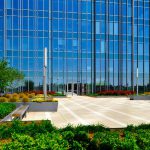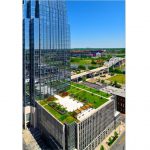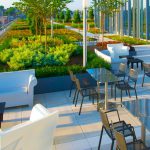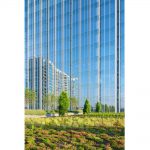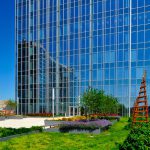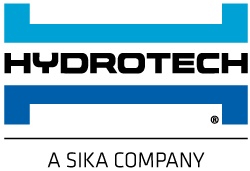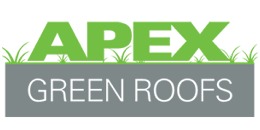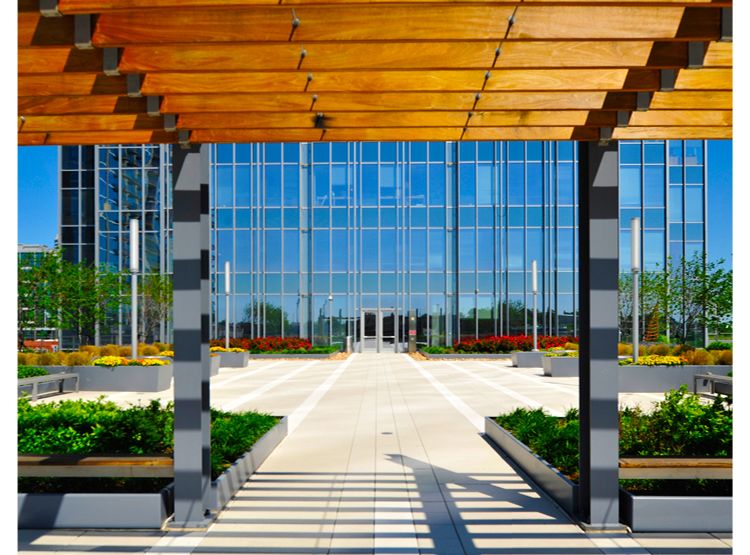
Additional Resources
The Pinnacle at Symphony Place is located at 150 3rd Ave S, Nashville, TN 37201; 615.986.7810; visit their website and their Green page where you can also see a slideshow. Visit their Gallery to see more photos; download The Pinnacle LEED Fact Sheet, and Full Brochure. Watch the 2:17 video The Pinnacle at Symphony Place – Project of the Week 4/21/14 from Greenroofs.com on the greenroofsTV channel on YouTube. Greenroofs.com Project of the Week video photo credits: All courtesy of Highwoods Properties by Bill LaFevor and Bass, Berry & Sims /ASD; Hawkins Partners by Brian Phelps via ERTH Products; and Greenrise Technologies.
Watch the short time lapse construction video of February 2, 2011 The Pinnacle at Symphony Place, Nashville, Tennessee uploaded to YouTube by George Appiah. See the project profiles from Pickard Chilton; Hawkins Partners; EOA Architects; Brasfield & Gorrie; Civil Site Design Group; Greenrise Technologies; and the ASLA Green Infrastructure & Stormwater Case Study. Read the August 11, 2014 Nashville’s most expensive office building fills up by Adam Sichko in Nashville Business Journal. For more info, contact Scott King of ERTH Products at: 770-487-6677 or scottking@erthproducts.com. The Pinnacle at Symphony Place was featured in Greenroofs.com’s 2015 Wallpaper Projects Gallery. Download yours for free.
Learn about ERTH Products in The Greenroof & Greenwall Directory.
Located adjacent to the Schermerhorn Symphony Center in Nashville, Tennessee, The Pinnacle at Symphony Place is a 29-story, 500,431 sf luxury office and retail skyscraper in the city’s SoBro (South of Broadway) district. The $170 million Pinnacle is the city’s only Class AA office tower and first LEED Gold certified skyscraper, and the primary business address for the city’s top corporations; it is one of very few office towers in the Southeast with no interior columns.
“The Tower entrances of highly articulated stone, metal, and glass convey their durability while acknowledging the building’s distinguished neighbor, the Schermerhorn Symphony Center. At twenty-six stories, with the timeless design of classic skyscrapers, the building respects the neighborhood’s intimate scale while offering twenty-three floors of office space to large firms, atop a six-story podium comprising retail, restaurants and a ten-level parking garage.
As the first LEED-CS Gold certified building in the State of Tennessee, the Pinnacle incorporates numerous sustainable design features such as low-E glass and a greenroof, located over the parking garage at level seven, landscaped with native plants to absorb heat and rain water and to provide a pleasant retreat for tower occupants,” (Pickard Chilton).
Providing a luscious expanse of nature for use by The Pinnacle’s tenants, their employees and guests, the one-acre roof terrace garden offers stunning views of the river and downtown Nashville. The greenroof can seat up to 300 for an out-of-doors event, and a custom made tented enclosure is available for special events.
Although the building officially opened on February 10, 2010, the greenroof was installed in July of 2009. Hawkins Partners (HPI), a Nashville based firm, provided landscape architectural services for The Pinnacle. HPI was responsible for the 29,000 SF greenroof designed with plenty of gathering areas.
These are just some points of distinction for The Pinnacle’s LEED certification:
• 90%+ of construction waste generated on-site was recycled, diverting more than 2,948 tons of debris from the landfill.
• Irrigation water demand is reduced 50%+ through a combination of native and adaptive plants and a high efficiency irrigation system.
• The design maximizes day-lighting, with 90%+ of regularly occupied areas having direct access to views of the outdoors, increasing occupant comfort and productivity.
• The Pinnacle was constructed on a Brownfield site that was fully remediated and inspected to verify that no hazardous materials remained on site. This process of rehabilitating a contaminated site helps to reduce the pressure on undeveloped land.
• The building uses a combination of green roofing and highly reflective roofing to reduce the heat island effect, which is the thermal gradient between developed and undeveloped areas.
• To further reduce roof temperatures and the heat island effect, 100% of the parking on site is placed under cover and uses low-emitting high-albedo pavers.
The building’s development team included financial partner Canyon-Johnson Urban Funds, developer Barry Real Estate Companies, Pickard Chilton and EOA Architects, Brasfield & Gorrie General Contractors, leasing and building managers Cornerstone Commercial Real Estate Services, landscape architects Hawkins Partners, civil engineers Civil Site Design Group, mechanical engineers McKenney’s, electrical
engineers Smith Seckman Reid, and LEED consultants BVM Engineering. Property management is provided by Highwoods Properties.
The Pinnacle at Symphony Place not only enhances Nashville’s skyline, it affords tenants a spectacular 360 degree view of the city and the surrounding hills.
 Greenroofs.comConnecting the Planet + Living Architecture
Greenroofs.comConnecting the Planet + Living Architecture
