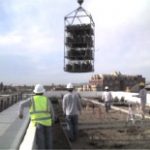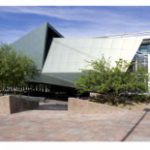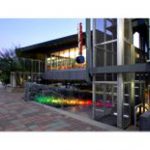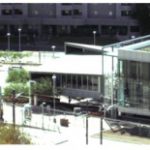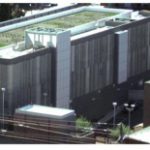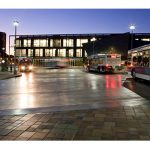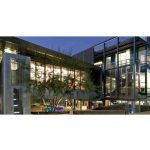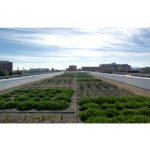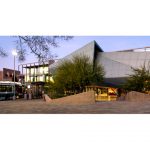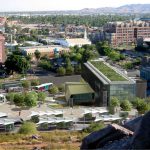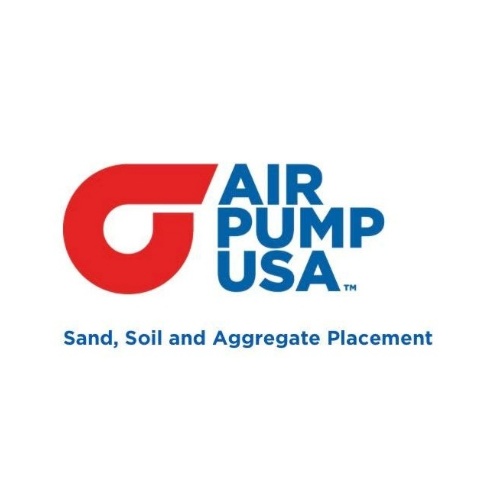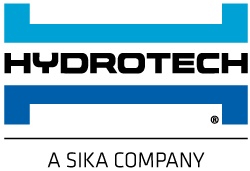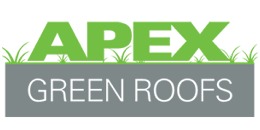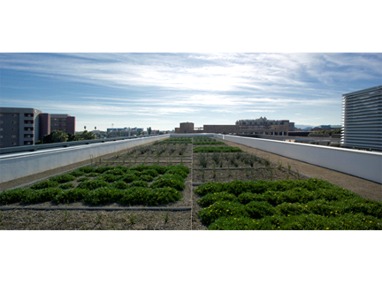
Additional Resources
The Tempe Transportation Center is located at 200 E. Fifth Street (near Forest and College avenues) at the base of A-Mountain, Tempe, AZ 85281; visit the website here to learn all about the many sustainable design features. View the OTAK project profile here. See the June 2007 Southwest Construction article “Taking the LEED-Tempe Goes for the Green on New Transportation Center” by Scott Blair here.
The 40,000 square foot Tempe Transportation Center facility has an exterior shaded courtyard and a transit plaza serving the METRO light rail and local and regional bus patrons. The ground floor includes retail, transit store, security office, and bicycle station (with bike repair and accessories). The second floor includes the city of Tempe Transportation Office and Don Cassano Community Room. The third floor houses the Transit Operations Center. The city of Tempe is actively supporting Leadership in Energy and Environmental Design (LEED) certified projects. The Tempe Transportation Center is one of the first buildings of its kind in the nation to be submitted for LEED Platinum certification to the U.S. Green Building Council.Arizona State University researchers conducted a two-year trial study from 2005-2006 with simulated rooftop models using the materials that would go onto the new building, and exposed it to summer heat and the amounts of water produced by heavy monsoon rains (see the Tempe Transportation Center Research Roofs profile here.
The building was designed to be 52 percent more energy-efficient than buildings of its kind and features natural lighting and views in all regularly occupied office spaces. The project features a variety of other sustainable building techniques, and one of the most prominent design features is the first green roof using native plants to be attempted in the Sonoran Desert climate. Phoenix-based landscape architect A Dye Design chose to plant drought-tolerant native species such as bear grass and Rocky Point ice plant, with the goal that these plants will be self-sufficient without watering once they are mature. A 15,000-gal rainwater recovery system provides water for drip irrigation and power-washing public plaza areas. A separate grey-water system recycles water from showers, sinks and drinking fountains to refill toilet basins. Solar-generated shades automatically descend as the sun hits the building and floor to- ceiling windows that open up the south side of the building.
 Greenroofs.comConnecting the Planet + Living Architecture
Greenroofs.comConnecting the Planet + Living Architecture
