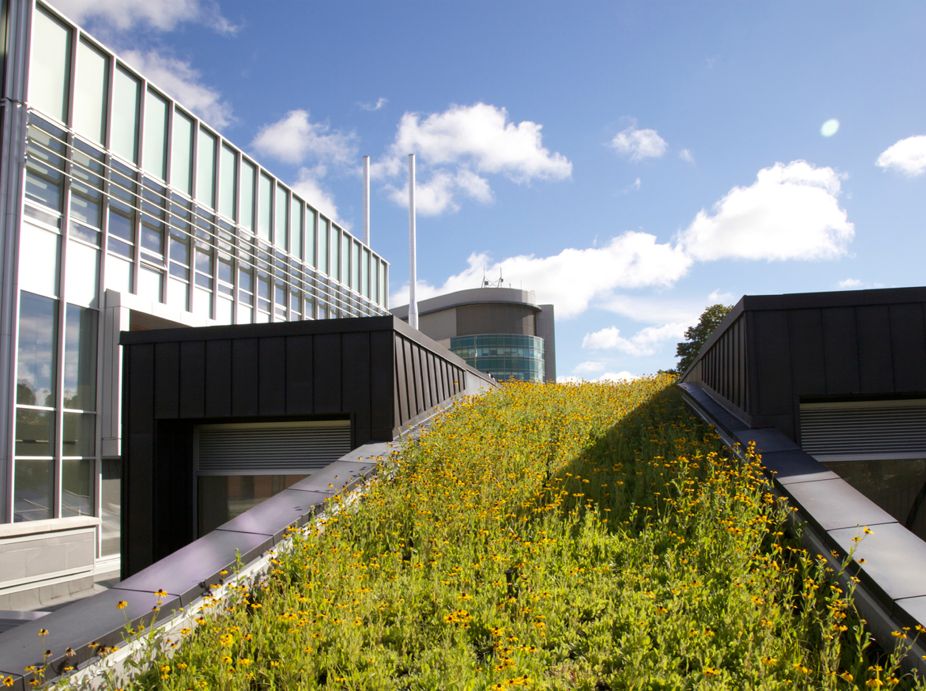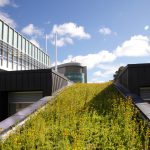
Additional Resources
The Southlake Regional Health Centre is located at 596 Davis Drive, Newmarket, Ontario L3Y 2P9, Canada; 905.895.4521; http://www.southlakeregional.org/; see the Architectural Features of the Stronach Regional Cancer Centre page. See the project profile from Perkins+Will.
Learn about Tremco, Incorporated in The Greenroof & Greenwall Directory.
Southlake Regional Health Centre is a landmark hospital. Through various expansions in its history it has grown into a university-affiliated teaching and research facility, specifically offering advanced cardiac, cancer and thoracic care.
The U-shaped, four-story Stronach Regional Cancer Centre is organized around a courtyard and is linked to the main hospital structure via a bridge. Three of the four sides are exposed to sunlight, while the north side is directly adjacent to a multi-level parking facility.
The interior of the building has a contemporary architectural feel to it – a Scandinavian-Canadian kind of quality. Interior features include a t-bar and wood ceilings; wood floors, handrails and paneling; stone walls; interior glazing; a water wall; and a series of gas fireplaces. An emphasis was placed on using natural materials. To promote a life affirming and calming environment for patients, the building also offers natural light, especially in the public areas.
The four story concrete building has a steel structure at the mechanical penthouse. Exterior finishes includes curtainwall system, brick and Zinc siding with a low slope greenroof and greenroofs waves on top of the treatment rooms area.
“Stronach Regional Cancer Centre is a new free-standing cancer centre in a four story, 110,000 square foot building on the campus of Southlake Regional Health Centre. The cancer centre provides comprehensive ambulatory cancer diagnostics, treatment, review and counseling services for residents north of Toronto.
“The design of the project allows patients and visitors to quickly and easily find their way through the facility. Access to daylight and views to landscaped spaces are a key feature of the design. A multi-story corridor with a triple glazed curtain wall overlooking the courtyard provides views out from the building and also opens the heart of the cancer centre to the community. Other waiting areas have secluded gardens or skylights. The design of the new treatment rooms employs an innovative roof structure with a suspended shielding plug and a sloping green roof. This design provides additional ceiling space within the treatment rooms and allows for a dedicated air handler room for treatment rooms. This allows for early commissioning of the treatment rooms and the rolling green roof echoes the rolling farm land of the region. The chemotherapy treatment spaces open on to a terrace garden facing south, looking down upon the slopes of the green roof,” (Perkins+Will).
 Greenroofs.comConnecting the Planet + Living Architecture
Greenroofs.comConnecting the Planet + Living Architecture






