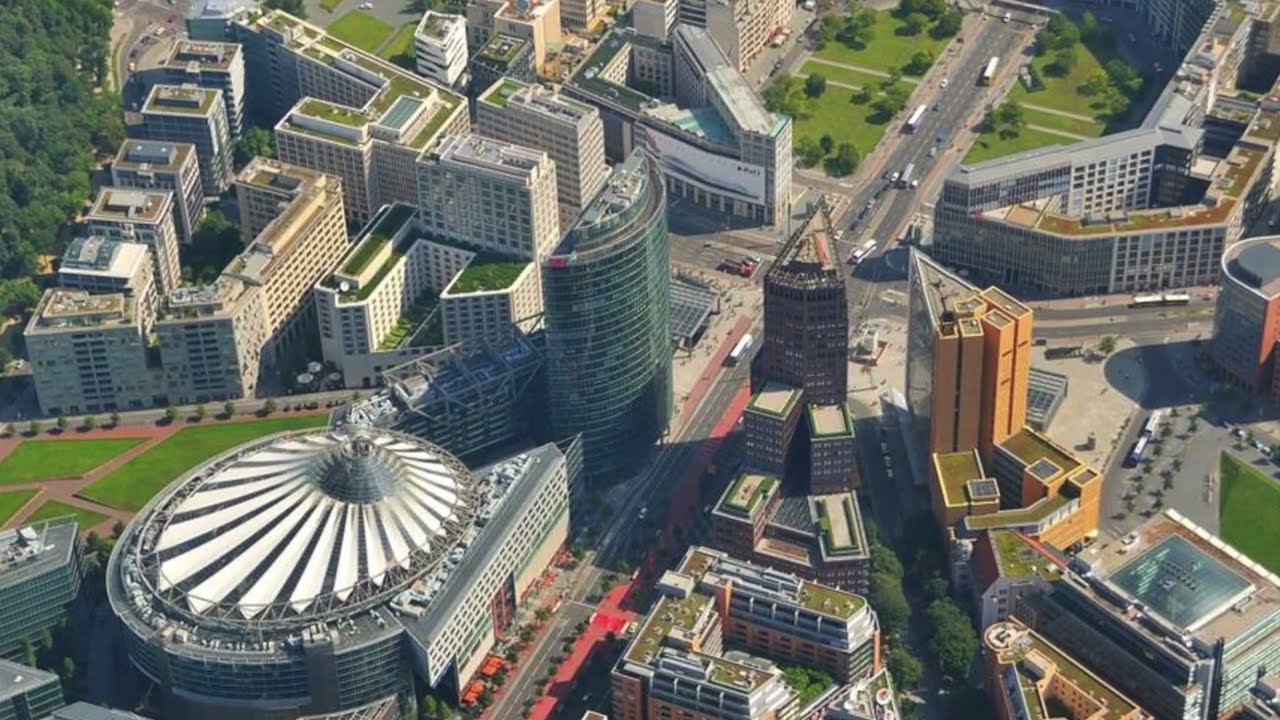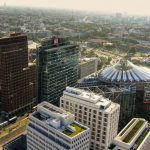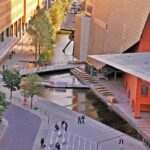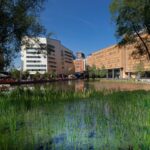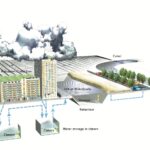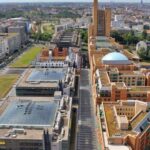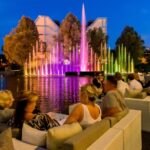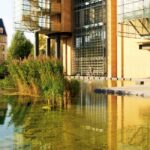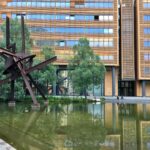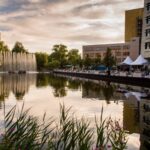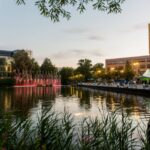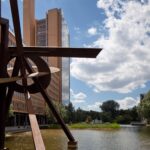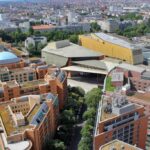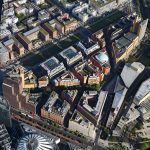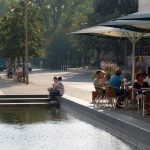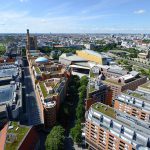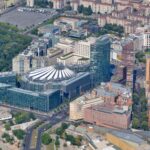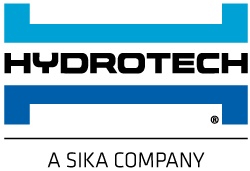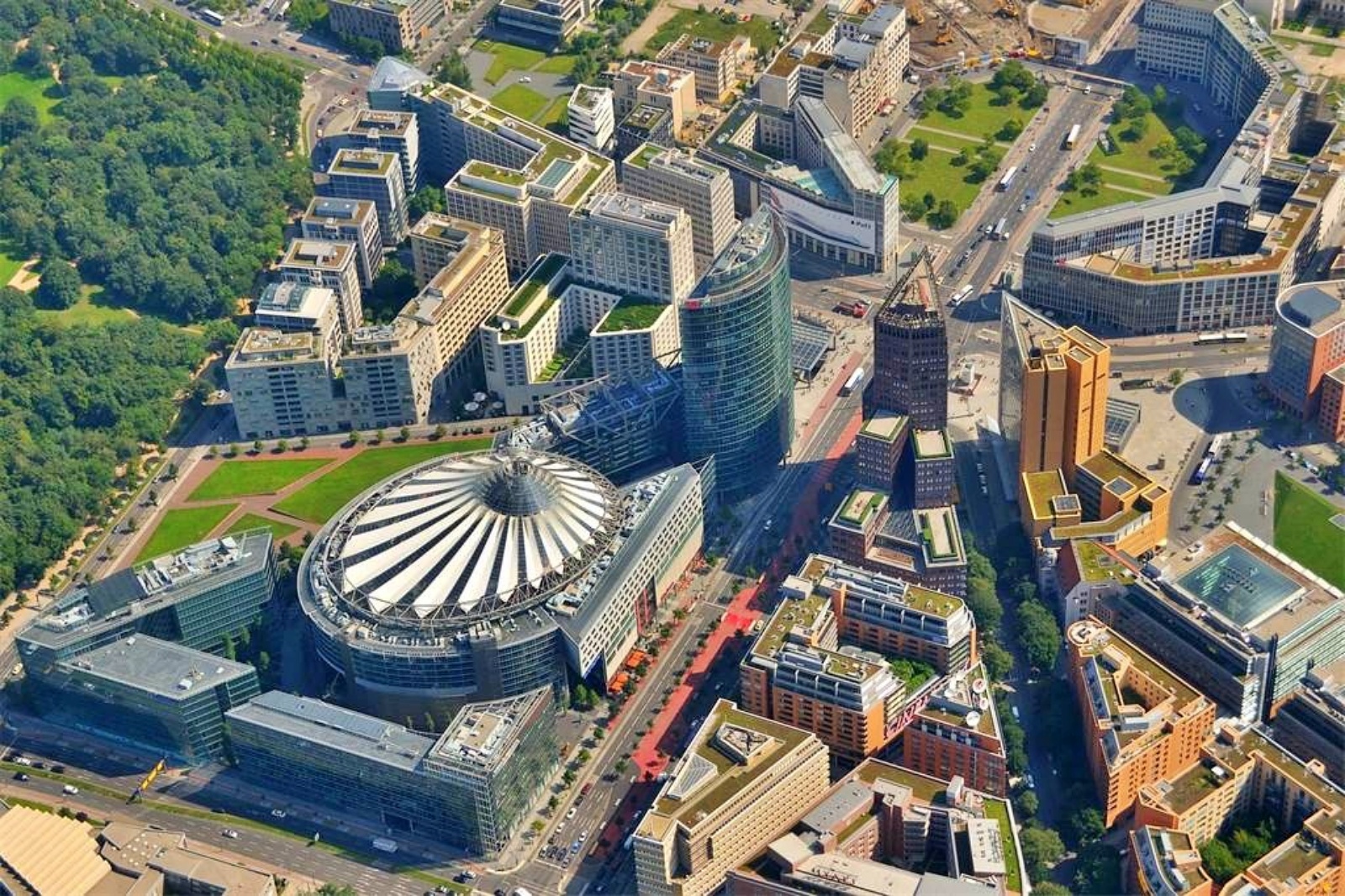
Additional Resources
Visit the Potsdamer Platz website in English.
Case Studies
Renzo Piano Building Workshop; Dreiseitl Consulting. Learn more at Living Roofs in Integrated Urban Water Systems by Daniel Roehr and Elizabeth Fassman-Beck pp. 154-157.
Video
Watch the 2:59 ReFeatured Project: Potsdamer Platz, Berlin video and the original Potsdamer Platz – Project of the Week 6/19/17 video from Greenroofs.com on the greenroofsTV channel on YouTube.
News
June 6, 2023 ReFeatured Project: Potsdamer Platz, Berlin by Linda Velazquez in Greenroofs.com; June 17, 2017 Greenroofs.com Project of the Week June 19, 2017: Potsdamer Platz by Linda Velazquez on Greenroofs.com; April 18, 2015 Potsdamer Platz in Berlin Becomes a Sustainable Ecofriendly Urban Square by Farah Afza in Landscape Architects Network.
Located at the geographical center of Berlin, the multi-award winning Potsdamer Platz is a historic square reborn since fall of the Berlin Wall. The revitalized 1.3 hectare entertainment hub is a unique blend of art, entertainment and shopping and one of Europe’s premiere urban quarters for its exceptional and ground-breaking architecture. More than 480 national and international companies have offices in this world-class center including the headquarters for multinational corporations like Sony and Daimler Chrysler. Potsdamer Platz encompasses 19 buildings, 10 streets, 2 car parks, and 3 underground car parks.
Potsdamer Platz is the meeting point of the city’s five most bustling streets in a star-shaped intersection. Redeveloped by Daimler in the 1990s as a lively urban district of the highest standard, its cosmopolitan flair is infused with a heavy dose of ecological design. The sustainable ecofriendly urban square was designed in great measure to restore ecological balance to the huge site.
In the 1920s and 30s, Potsdamer Platz, or Plaza, was a major public transport hub and one of the liveliest squares in Europe. Potsdamer Platz was razed during World War II and redeveloped after the reunification of East and West Berlin in 1990. The site of the old Berlin Wall, Potsdamer Platz entailed rebuilding the heart of post-Cold War Berlin into the new capital’s city center. It became the largest urban building site in Europe in the 1990s on a site of over 65,000 square meters. The new face of Potsdamer Platz features office and residential buildings alongside shopping venues, entertainment, and restaurant hot spots.
Potsdamer Platz is the result of extensive competitions, designs and planning. Nineteen of the buildings in the area were conceived and designed by an international team of architects headed by Renzo Piano. At Potsdamer Platz his aim was to create a European-like city quarter. The influence of Piano’s style is readily apparent, particularly in the terracotta facades of the buildings. Renzo Piano and Christoph Kohlbecker persuaded other famous architects to join forces with them, including Arata Isozaki, Ulrike Lauber and Wolfram Woehr, and Richard Rogers.
Three modern complexes join together at Potsdamer Platz: Debis Tower, a high-rise designed by Renzo Piano and part of the Daimler-Chrysler-Areal, home to office towers, a shopping arcade and an Imax theater; the high-end Beisheim Center bordering the Tiergarten, containing offices, hotels and exclusive residential buildings; and the most famous complex, the ultra-modern Sony Center, designed by Helmut Jahn with an enormous white marquee-shaped roof covering the plaza of the center which consists of six buildings. Three modern towers symbolize the rebirth of Potsdamer Platz: The PwC building is a wedge-shaped building designed by Renzo Piano. The central brick tower is the Kollhoff-tower, named after its architect Hans Kollhoff. On the 24th and 25th floor of the tower is the Panoramapunkt, an observation deck with an open-air viewing platform. The third tower is the Bahn-Tower, a 26-story tower with a curved glass facade, designed by Helmut Jahn.
With stormwater and ecological features designed by the team under the leadership of Herbert Dreiseitl (DREISEITLconsulting, Ramboll Studio Dreiseitl, Atelier Dreiseitl) from 1997-1998, the water-sensitive urban design, building-integrated water recycling systems, and industrial regeneration have come to represent an iconic symbol of designing “Blue and Green” urban waterscapes using rainwater where it falls. This includes Potsdamer Platz’s 30,000 m2 or about 323,000 square feet of greenroofs.
“East meets West – the Potsdamer Platz is a place of healing old divides.” ~ Dreiseitl
The Potsdamer Platz features elaborate yet naturalistic stormwater retention systems designed to minimize burden on Berlin’s existing water infrastructure, including its many greenroofs. The stormwater management, harvesting, and recycling system is fed by the city’s 21″ of annual rainwater. The greenroofs retain and then release water to the large on-site buffer pond which has five underground storage tanks.
Cisterns provide water for the 3-acre artificial Piano Lake, and approximately 4 million gallons of water are circulated though filtration beds once every three days where the planted biotopes filter and circulate the water.
The excess overflow water is used as grey water for toilet flushing, irrigation, and fire systems. The cleansed water flows into a beautiful large piazza for visitors to enjoy.
In all, the Potsdamer Platz manages an estimated 23,000 m3 /yr of potable water, has a combined stormwater storage of 13,500 m3, and its cooling capacity reduces summer temperatures by approximately 2 degrees C resulting in energy savings (Landscape Architects Network, 2015).
More about the ecological features from Potsdamer Platz:
Climate
Heating and cooling for all buildings in the quarter is obtained through the Berlin-Mitte power station. Thanks to up-to-date cogeneration technology, this plant works on an especially environmentally friendly basis. Cooling is achieved without any energy-consuming air conditioning because all windows in the office buildings are equipped with a sophisticated ventilation and facade system, allowing them to make optimum use of temperature fluctuations during various times of the day and different seasons. This system takes advantage of the heat-storing properties of reinforced concrete, which contributes to balancing the room temperature at every time of the day and year. In rooms requiring a higher degree of cooling, special ceilings with cool water circulating systems regulate the temperature. Double facades on the high-rise buildings ensure that interior climate is optimally adapted. A suspended glass facade that can be adjusted for various weather conditions reduces wind and noise while still allowing light and fresh air to enter the building. The use of this technology saves about 50% on primary energy consumption compared to standard air-conditioning systems. Taken together, these measures reduce carbon dioxide emissions by 70% compared to conventional methods.
Rainwater
Rainwater from the mostly green rooftops at Potsdamer Platz is collected year round in three large underground cisterns. The roofs of the 19 buildings have a total surface area of 50,000 m2 and partially supply the water areas (such as the Piano Lake) and the water and wastewater network (toilet flushing). Around 20 million litres of drinking water are saved through this system each year.
Urban Water
The urban water at Potsdamer Platz has a surface area of 12,042 m2 and a volume of ca. 15,000 m3. The water is divided into four different, separate sections: the north water with an area of 1,070 m2, the piazza water in front of the Musical Theater with 716 m2, the main water with 9,378 m2 and the south water on Reichpietschufer with 1878 m2. An extensive, sophisticated technological system guarantees that high water quality is maintained. Nineteen pumps and two rows of filters are located in the two central water cisterns. The water is also purified and filtered through natural means by the purification biotopes in the north, main and south waters, encouraging the development of a unique microclimate. The phosphor, nitrogen, carbon, oxygen and pH values are monitored through constant measurement. This ensures excellent water quality at all times.
Ecological Niche
Within a very short time, the water areas at Potsdamer Platz have developed into a dynamic system, a new home right in the heart of the capital for a variety of animals and plants. The setting up of natural purification biotopes has played a major role in promoting this resettlement. Along with ducks and other waterfowl, numerous plant and animal species, some of them rare, have settled in the water areas, enriching the new ecological niche here in Quartier Potsdamer Platz.
Always bustling with people, restaurants and activity, the popular Potsdamer Platz is a favorite destination of both locals and tourists alike. Up to 100,000 people per day visit its lively public cultural square, once again back in the heart of Berlin. The Potsdamer Platz received the German Sustainable Building Council City District Certificate in Gold and the DGNB Silver Sustainable Urban District Certificate for Newly Constructed Municipal Quarters in 2011.
 Greenroofs.comConnecting the Planet + Living Architecture
Greenroofs.comConnecting the Planet + Living Architecture
