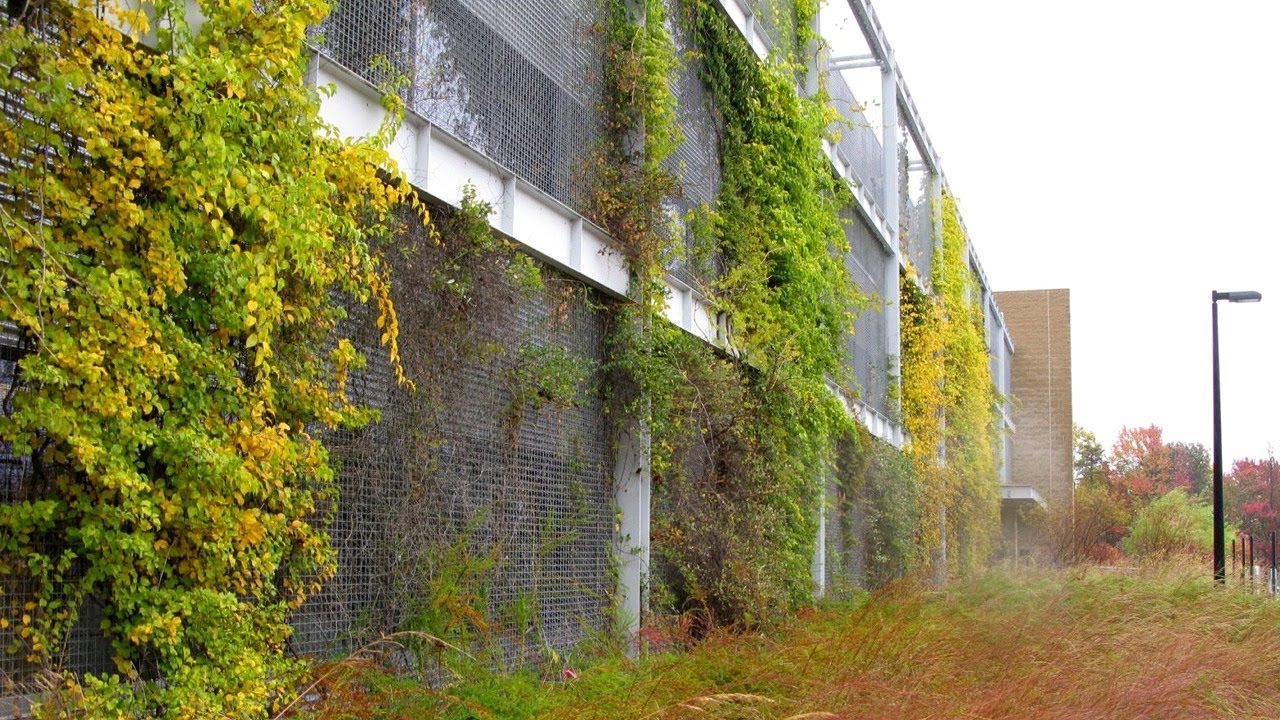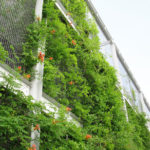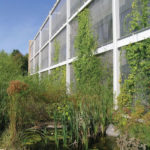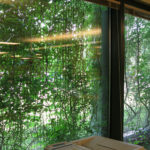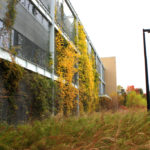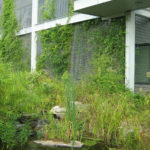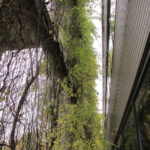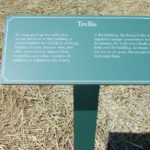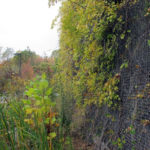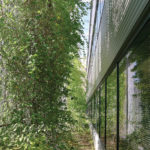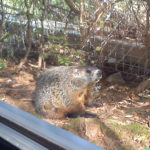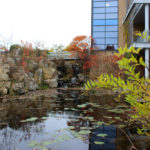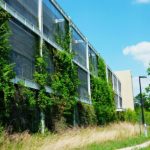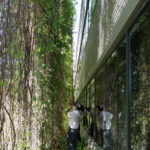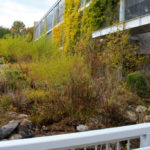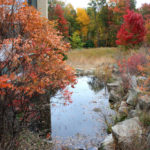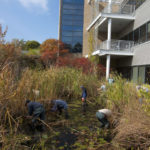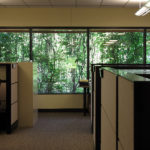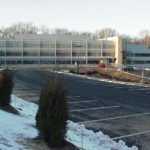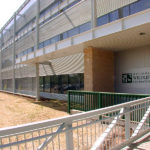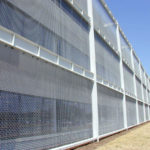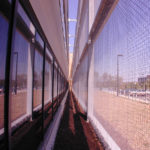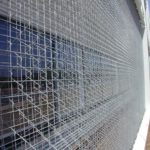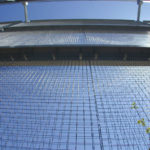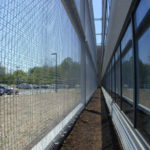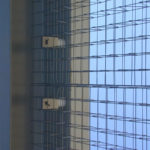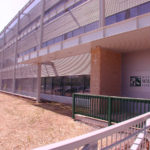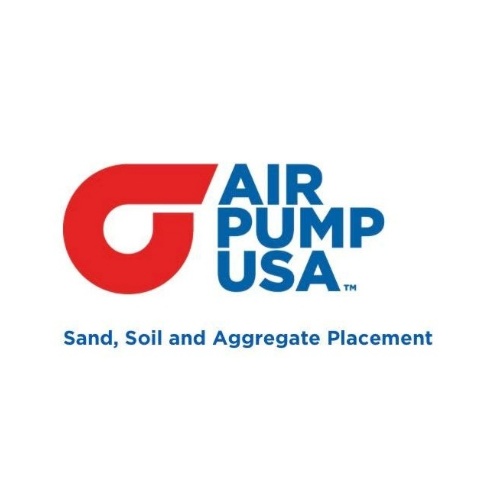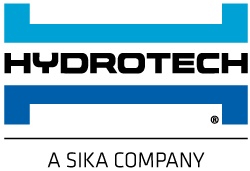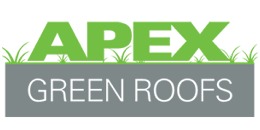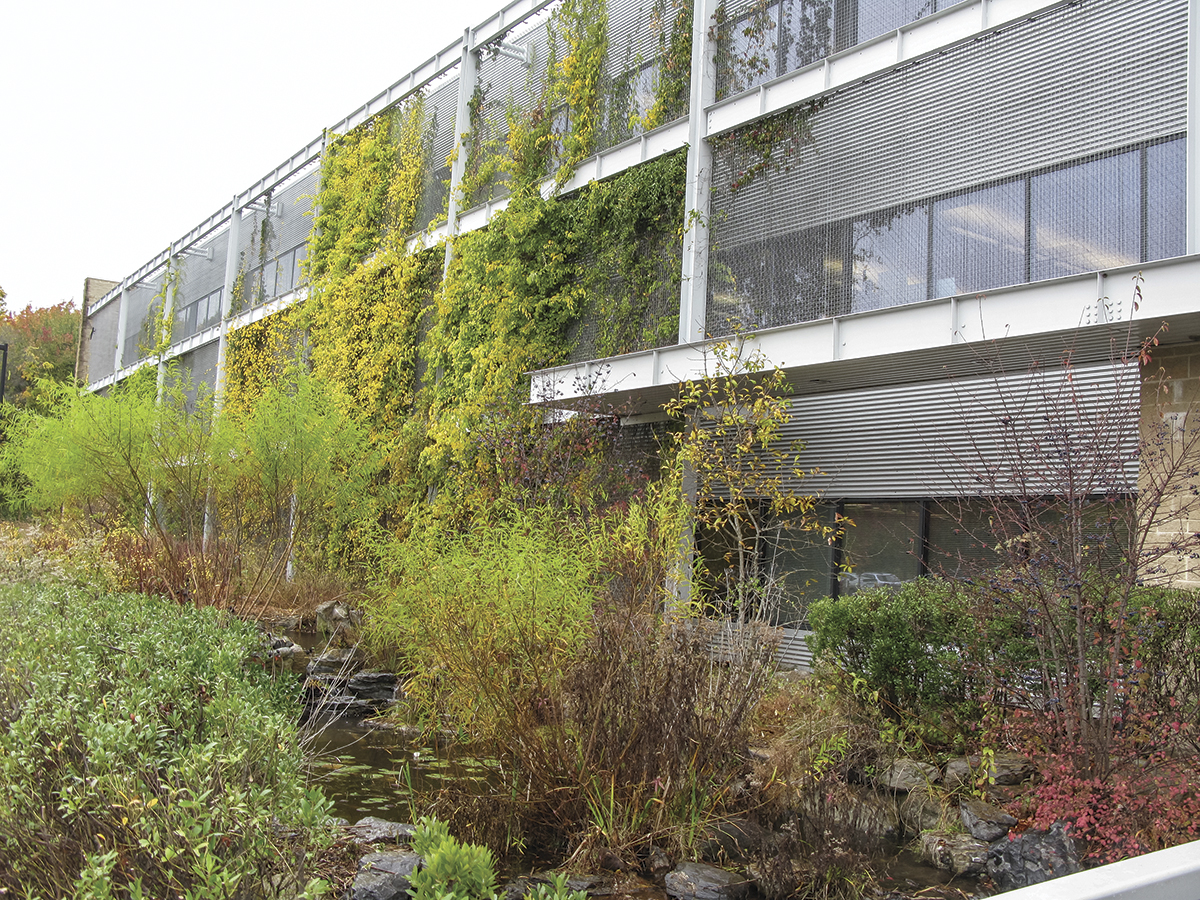
Additional Resources
National Wildlife Federation website; 703-438-6000.
Case Studies
greenscreen®; AIA Committee on the Environment (COTE) 2002; US Department of Energy’s EERE; Wikipedia; D.B. Duensing & Associates. The project is featured in the HOK Guidebook to Sustainable Design, 2nd Edition, by Sandra Mendler, William Odell and Mary Ann Lazarus ©2006 on pp 271 through 284.
Video
November 26, 2018 3:06 National Wildlife Federation Green Façade – Featured Project video from Greenroofs.com on the greenroofsTV channel on YouTube.
News
November 26, 2018 Greenroofs.com Featured Project: National Wildlife Federation HQ Green Façade by Linda S. Velazquez; October 6, 2011 10 “Wildest” Things Happening in National Wildlife Federation Headquarters’ Backyard by Megan Blevins in the NWF blog; March 25, 2002 Greening a Build-to-Suit: National Wildlife Federation Headquarters by Hellmuth, Obata + Kassabaum (HOK) by Kristen Richards in ArchNewsNow.com.
Since 1936, the National Wildlife Federation (NWF) has worked across the USA to unite Americans from all walks of life in giving wildlife a voice. America’s oldest and largest conservation organization, the non-profit has been on the front lines for wildlife, fighting for the conservation values that are woven into the fabric of the United States’ collective heritage.
“Our strategic plan sets in motion a Common Agenda for Wildlife to increase America’s fish and wildlife populations and enhance their capability to thrive in a rapidly changing world.”
The National Wildlife Federation Headquarters is a 95,000 square foot sustainably designed office building in Reston, Virginia, adjacent to the 475-acre Lake Fairfax Park using state of the shelf materials and technologies throughout the building. Overlooking a wildlife sanctuary, the building houses office space as well as an education and training center dedicated to education outreach. The J. D. Hair Center, which is located on the ground level, receives visitors of all ages interested in learning about wildlife and conservation. A communicating stair, open conference areas, a community lunchroom and fitness center, picnic areas, and trails through the site were developed to create a positive workplace environment that will enhance collaboration.
NWF began its design process for the new headquarters with William McDonough + Partners with an in depth goal-setting session. Once those goals were set, they guided the site selection and the selection of the architect provided guidance throughout the design process.
Architect HOK took a common sense and common ground approach to conservation, minimizing habitat loss, and securing places for wildlife.
“The holistic blending of architecture, landscape and the site is a common goal of designers. This was especially the case for the design team from HOK that was challenged with the national headquarters of the National Wildlife Federation. With a client that places climate change, the loss of habitat and people becoming more disconnected from nature as top priorities, the design program statement needed to address these challenges, but also be able to incorporate them into visible teachable opportunities and examples of successful design. The successful result is a building that blends seamlessly into its context and embraces the landscape instead of dominating it.” ~ greenscreen®
NWF’s headquarters is a Certified Wildlife Habitat®, one of its own program certifications. It has a pond for water supply, great cover, ample food sources like fringe trees and wild bergamot, and the headquarters is surrounded by acres of trees, flowers and vines for young to be raised.
The design team’s integrated LID strategy for the National Wildlife Federation Headquarters included a green façade with native plants for habitat restoration; bio-retention ponds for site water management; and vegetation for air quality improvement.
“The goal for the new facility was to create an inspiring, healthy workplace with modern communication tools and daily contact with wildlife and their habitats in order to foster continuous learning and advance educational outreach. Additional goals identified by NWF included the desire to enhance quality of life and productivity; to encourage community, teamwork, and collegiality; and to reflect the history and culture of NWF.” ~ US Department of Energy’s EERE
The reason for the NWF Headquarters’ success is based upon the conscious holistic approach taken to blend architecture and landscape. The building is a LEED certified building, a 2002 AIA/COTE Top Ten Award Winner and is an Energy Star partner, but the environmental benefits blend seamlessly once outside the door thresholds. The landscape is a tapestry of native plant materials that extend to the vertical plane through the use of greenscreen®. Native vines grown on greenscreen® trellis help to shade and cool the southern elevation in the summer, while the deciduous vines drop their leaves in the fall and the interior office space benefits throughout the colder months through passive solar warming.
Of note are the former HOK architects from the Washington, DC office who served as the designers of the iconic greenscreen® at the NWF – the leaders on this project are Debra Gunther and Sandra Mendler (now with Mithun) and Mary Ann Lazarus, FAIA (now with Cameron MacAllister Group). This project is the first green façade to demonstrate the passive benefits of biomimicry in action using a ‘structured landscape intervention.’
The National Wildlife Federation Headquarters’ freestanding 40’ high greenscreen® green façade is integrated with the south glazed elevation providing passive solar control, or brise soleil. The deciduous plants foliate, flower, and make dappled shade for the office space in the summer and fall and, as the leaves drop in the winter, allow solar energy through the trellis structure to warm the work areas behind. The shading results in increased energy efficiency.
“The building’s orientation capitalizes on solar energy sources to reduce energy expenditure and increase natural light. The facility’s north side, which overlooks the park, is a curtainwall of glass that offers beautiful vistas and floods the interior spaces with light to create a welcoming atmosphere.” ~ ArchNewsNow
Early on, Architectural Energy Corporation provided energy modeling using DOE-2 for various aspects. Energy modeling confirmed that this deciduous sunscreen is more effective at improving energy performance than more expensive design options that rely on fixed architectural sunscreens.
The NWF says the small portion of the building’s southern face that doesn’t have the trellis in front of it is noticeably warmer and harder to cool during the summer. Due to daylighting strategies, the southern exposure, along with the narrow width of the building, provides a lot of natural light that is filtered by the green façade. Many days staff don’t even turn on the overhead lights. The trellis faces the parking lot and is not the view most staff desire as the north side faces into the woods and will never be developed.
The green façade has a Biodiversity Zone behind and below its structure. Over the years the network of twining stems populating the screen has created a habitat for birds and insects, allowing intimate views of life in the trellis from the office areas. This added benefit is a constant delight to office workers and the school groups that tour through the National Wildlife Federation Headquarters building, the ‘home of Ranger Rick.’
The green façade qualifies for the NWF’s Certified Wildlife Habitat® by offering a “vertical habitat.”
“… the trellis is our vertical habitat and is so full of life year round. During the warm months we’ve had raccoons nestled up under the support girders and sleep. Of course a large variety of birds too numerous to catalog [visit]. Even snakes will make their way up to the 3rd floor searching for nests and [to] sun themselves. Both sides of the building have wonderful wildlife views but the trellis side is only 40 inches away,” (2017, Steve Johnsen, NWF).
Water use for irrigation is extremely limited and obtained from the site’s retention ponds. A drip irrigation system is provided for the vines on the green trellis – no other irrigation is required. Bioswales and man-made wetlands cleanse runoff from internal roadways and parking areas. In summer the retention ponds, parking lot drainage system and green façade work together to manage water on the site. Evapotranspiration from the vegetated façade improves the micro climate inside and around the building.
The main trellis is 192′ long and 38′ tall, and a secondary trellis on the balconies of the east end of the NWF building is 12′ wide x 38′ tall.
The panels are mounted to a structural steel frame that is held off 4′ from the face of the building and are mostly standard size panels to help maximize use of materials and minimize costs. The vertical landscape is then anchored by native plantings that are part of the site stormwater management system that extends across the entire front facade. The designers have taken landscape elements that are typically relegated to unaesthetic engineered solutions and have successfully integrated them into an amenity that becomes the welcome mat to the front door. The seasonal aspects of this holistic approach actually make the structure “change” with the seasons and give the building a living quality.
Providing functionality and beautiful changing color throughout the seasons, native vine plants on the NWF Headquarters green façade also offer great wildlife value; they include Trumpet Honeysuckle (Lonicera sempervirens), Trumpet Creeper (Campsis radicans), Crossvine (Bignonia capreolata), Evening Trumpetflower or Carolina Jessamine (Gelsemium sempervirens), American Bittersweet (Celastrus scandens), Virginia Creeper (Parthenocissus quinquefolia), and Pipevine or Dutchman’s Pipe (Aristolochia macrophylla).
In order to preserve the natural health of the site, over the years scores of NWF volunteers, contractors, and designers have pulled thousands of pounds of weedy biomass cleaning the water features and removing by hand as many invasive weeds and noxious plants as possible.
The National Wildlife Federation enhances the quality of work life by providing facilities and opportunities that promote employee health, encourage creativity, and foster productivity. The NWF’s commitment to natural infrastructure demonstrates sensible stewardship of its financial resources as well as protects wildlife and enhances living architecture ecosystem services for flora, fauna, and people. The wide windows of its Headquarters allow daily glimpses of wildlife from within the office, creating a “Biophilia @ Work” atmosphere for its employees.
 Greenroofs.comConnecting the Planet + Living Architecture
Greenroofs.comConnecting the Planet + Living Architecture
