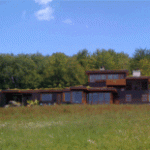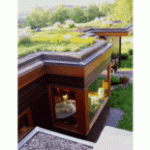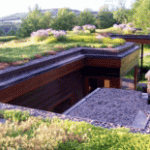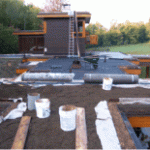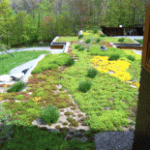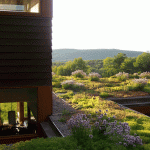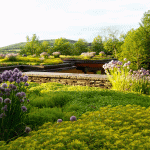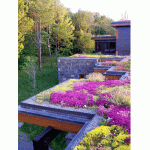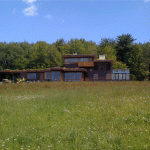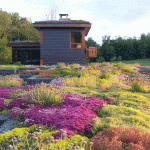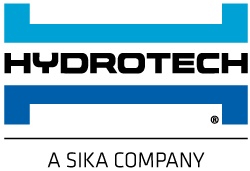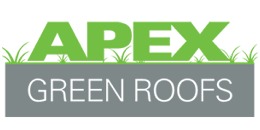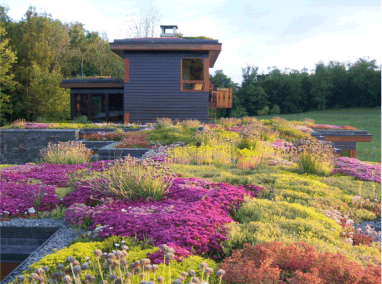
Additional Resources
Longdrive was featured on the cover of the Greenroofs.com 2011 Greenroofs & Walls of the World? – 12 Month Wall Calendar. For information regarding Longdrive, the Private Long Eddy, NY, Residence, please contact the architect, Steve Chrostowski, AIA, of
Alveary Architecture at: steve@alveary.net and 212.255.3572; or visit their website: www.alveary.net
Located at the top of a hill backed up to a forest and facing a meadow with a distant view, this 4,000 square foot house by Alveary Architecture sits on a 63 acre property. The house was designed to be an extension of existing trails and paths that wind through the beautiful landscape. Abandoned quarries on the property provided the stone for the project?s extensive masonry elements.
A conversation pit with a large stone fireplace dominates and anchors the center of the house. Radiant-heated stone floors were used throughout the main level while the master bedroom suite and upper stories were floored with reclaimed wood. Reclaimed wood was also used for all interior walls.
A two-sided fireplace serves the master bedroom and its bathroom. A shower is tucked into the masonry of the master bathroom fireplace, and a Japanese Hinoki Cypress soaking tub sits in a windowed bay facing the woods. Adjacent to the master bedroom is a green house separated by pivoting wood doors providing a tropical retreat during the long winters typical to this location.
An upstairs screened porch has a small living area with a fireplace and a bedroom allowing for a comfortable summer escape. The house is covered by a custom designed green roof complimenting the natural setting. The planted roof on three levels blends into the natural landscape and encourages the wildlife to creep in close to the house.
 Greenroofs.comConnecting the Planet + Living Architecture
Greenroofs.comConnecting the Planet + Living Architecture
