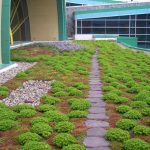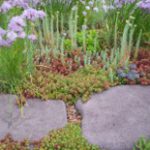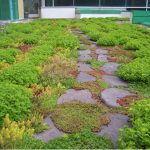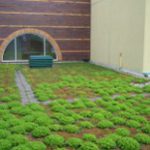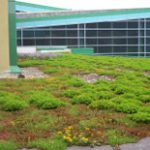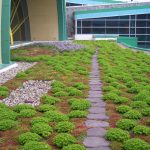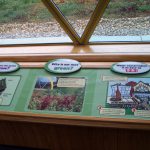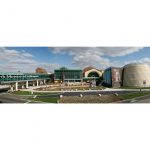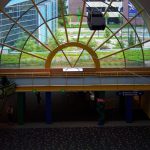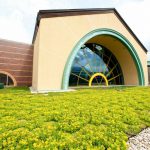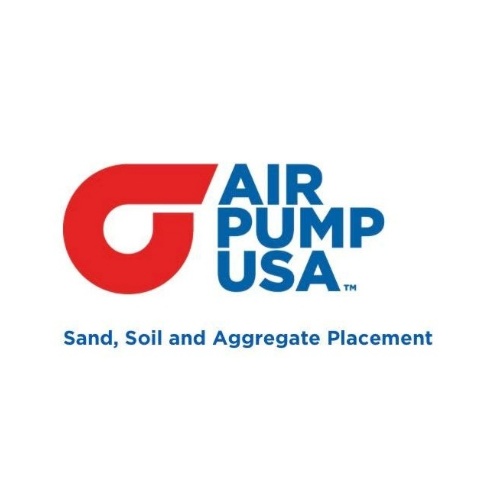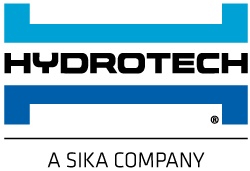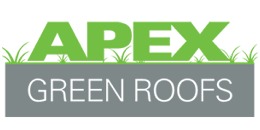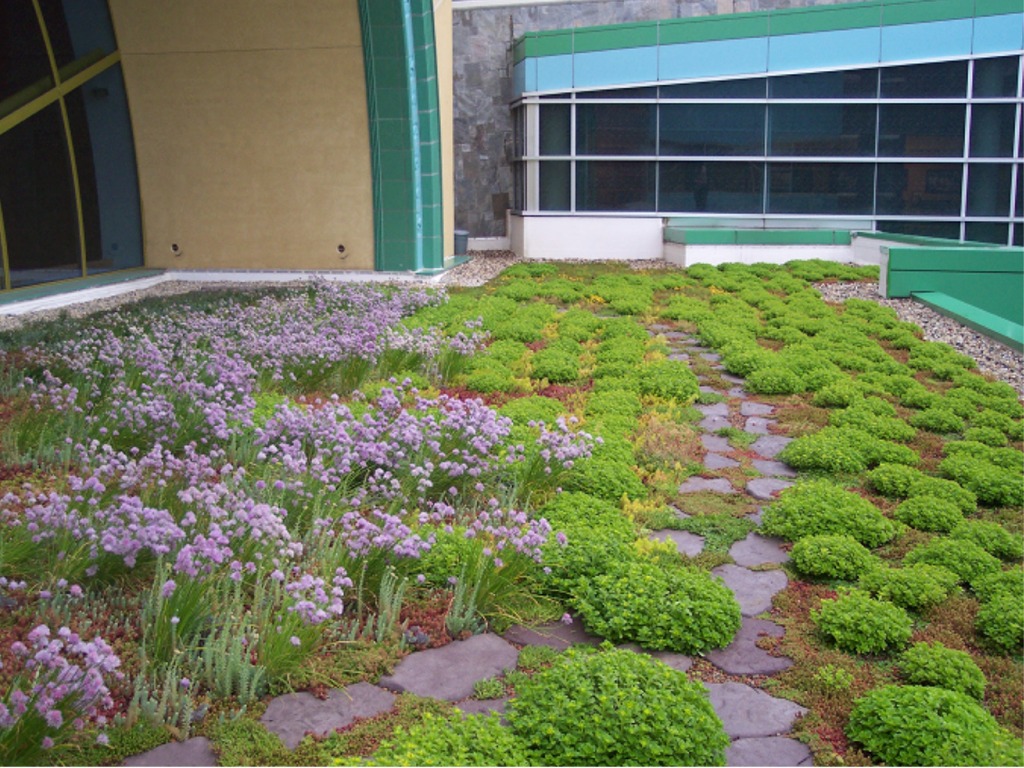
Additional Resources
The Indianapolis Children’s Museum is located at 3000 North Meridian Street, Indianapolis, IN 46208; 317.334.4000; http://www.childrensmuseum.org/. The Green Roof is visible from the Sunburst Window, located on the Mezzanine level of the Sunburst Atrium. Watch a cute “This Week’s WOW” 1:53 video of May 9, 2012 on YouTube of the greenroof from the Indianapolis Children’s Museum and read the blog post about it from Becky Wolfe, Science Programmer here. See the case study from Domain Roofing, with links to lots of construction photos.
Learn about GreenGrid in The Greenroof Directory.
In celebration of Earth Week 2010 the Indianapolis Children?s Museum installed a GreenGrid green roof system that now serves as a permanent colorful learning exhibit for all who visit. The green roof is viewable from the approximately 60-foot-wide Sunburst Window, located on the Mezzanine level of the Sunburst Atrium. There is an educational Kiosk along the window that provides children with information on what a green roof is and how it benefits the environment. The museum?s new green roof compliments the existing expansive rain garden below. With approximately 1 million visitors each year, this green roof provides excellent educational outreach for sustainable building products and best management practices.
The Indianapolis Children?s Museum interviewed multiple design/build teams and ultimately selected Weston Solution?s ? GreenGrid and our roofing partner to execute the final design and installation due to our credentials and knowledge of plant material as well as our vast experience in designing and installing green roofs. The colorful rooftop garden concept was previously designed by a landscape architecture firm, Fusion by Design. The design concept featured sharp bursts of contrasting colors extending out from the Sunburst Window, a paved pathway for maintenance extending from roof access points to form a ?half-moon? in front of the window, and a decorative stone border to outline the entire green roof area.
In keeping with this design concept, Weston selected vegetation for five color contrasting plant mixes which formed the Red, Orange-Yellow, Blue-Purple, Light Green, and Dark Green zones. To accommodate the curvilinear pathway, Weston designed a naturalized flagstone walkway to be flush and interspersed with the vegetation. Since the roof loading limit would not allow for the weight of actual flagstone, Weston selected and used a lightweight 100% recycled rubber ?faux? flagstone paver that was placed inside of pre-filled modules. A round river rock was used to fill in along the border and around drain areas.
Since this green roof is highly visible throughout the entire year, it was very important to the client that the appearance of the modules be continuous (i.e. ? no viewable edge) and that the green roof maintain interest throughout the winter. To accomplish this, the G3 GreenGrid module was used and each plant mix featured at least 50% evergreen Sedum varieties. The following plant species were used to create this beautiful GreenGrid roof:
? Sedum album ?Coral Carpet?
? Sedum album ?Murale?
? Sedum spurium ?Dragon?s Blood?
? Sedum spurium ?Fuldaglut?
? Sedum sexangulare
? Sedum reflexum ?Blue Spruce?
? Sedum cauticola ?Lidakense?
? Allium schoenoprasum ?Forescate?
? Sedum acre
? Sedum kamtschaticum
? Sedum rupestre ?Angelina?
? Sedum floriferum ?Weihenstephaner Gold?
? Sedum spurium ?John Creech?
 Greenroofs.comConnecting the Planet + Living Architecture
Greenroofs.comConnecting the Planet + Living Architecture
