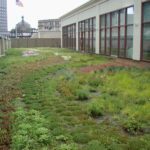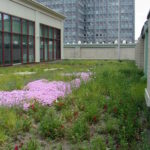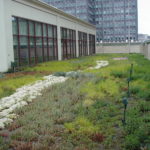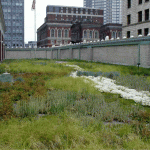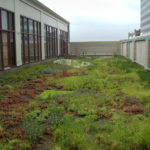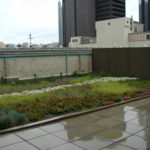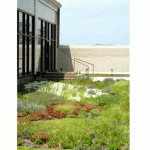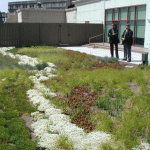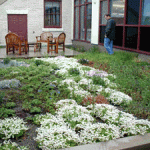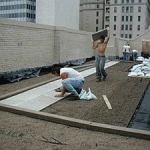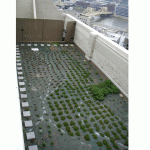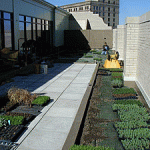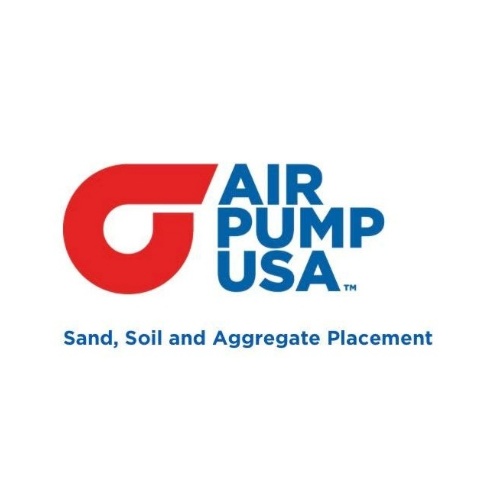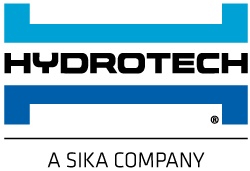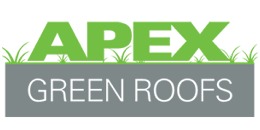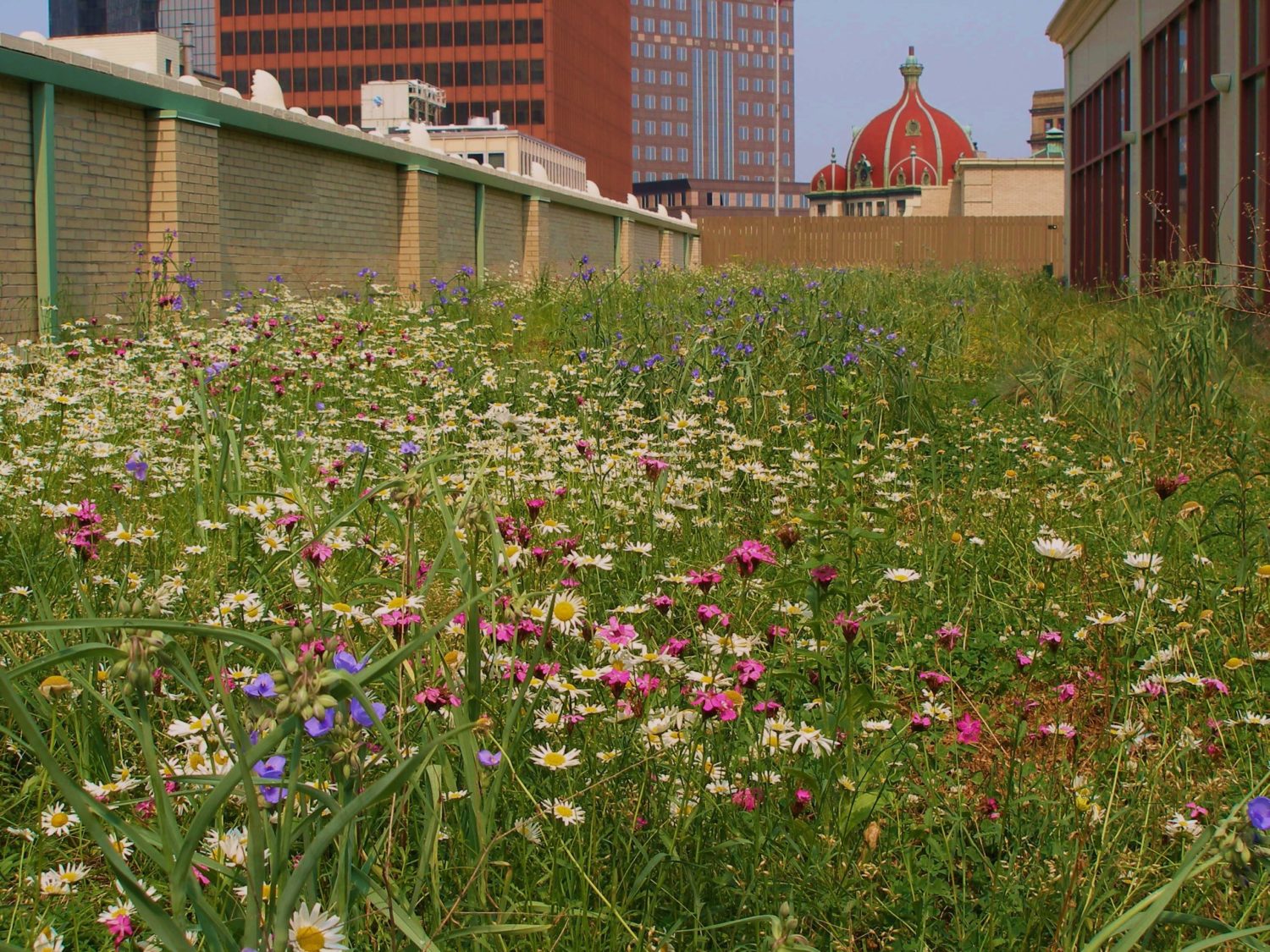
Additional Resources
The Heinz 57 Center/Gimbels Building Restoration was featured in the 2009 Greenroofs of the World Calendar by Greenroofs.com for the month of March.
Case Studies
Green Roofs for Healthy Cities 2005 Extensive Industrial/Commercial Green Roof Award of Excellence; the extensive case study including plant lists on pages 139-142 in Green Roofs in Sustainable Landscape Design, 2008, by Steven L. Cantor; Wikipedia.
News
February 27, 2010 GPW: Heinz 57 Center/Gimbels Building Restoration by Linda Velazquez in Greenroofs.com; Fall, 2009 Top Soil by Carmen J. Lee from h – The Magazine of the Heinz Endowments; May 19, 2009 More city buildings cultivate savings by covering roofs with plants by Sally Kalson of the Pittsburgh Post-Gazette; September 2008 A Spot of Green in Steel City by Linda McIntyre in Landscape Architecture; 2006 report “Pittsburgh’s Sewer Problems” from the Sierra Club in PDF, page 18-19.
Originally constructed in 1914, the Heinz 57 Center, also known as the Gimbels Building Restoration since it houses the former Gimbels department store, is a “steel-frame structure in the heart of Pittsburgh’s most densely populated business district, featuring a wealth of classical detailing. It is a major visual anchor to the district and a critical element in its retail sector. As has been typical in recent urban cycles, the department store was closed and the building vacated in 1984. In 1998, as part of the effort to restore the urban core, the architectural firm of Burt Hill Kosar Rittelmann Associates developed renovation plans for the aging structure,” (Green Roofs for Healthy Cities, 2005).
When Heinz 57 officials decided to make the former department store their North American corporate headquarters, they wanted executives to enjoy a better view than just concrete outside of their expansive windows. “The Heinz executives now enjoy spacious atrium offices filled with natural light and complemented with an accessible five-inch thick un-irrigated dual media green roof designed to support a colorful variety of drought-tolerant perennials and succulents. Each executive suite opens up to a deck and paved patio tastefully integrated into the naturalized roof meadow,” (Roofscapes, Inc.).
Completed in November, 2001, this flowering roof landscape occupies the fourteenth floor terrace surrounding the penthouse office space, and the Heinz 57 Center sports a 12,000 sf Roofmeadow Type III: Savannah greenroof with 3″ of engineered growing media over 2″ of engineered drainage media. The vegetation is complemented with areas for seating on high-density recycled plastic lumber roof decks integrated with paved patios.
“The planting system takes into account variable sunlight exposure associated with different sides of the penthouse. The total thickness of the vegetated roof cover is only 5 inches and it is completely un-irrigated. Nonetheless the plant list includes 17 genera, comprising 35 separate plant species. These range from low-growing groundcover plants like Sedum spurium to tall plants like Anthemis and Carex. The plantings were established in late October of 2001 and was mature by May of 2003.” Roofscapes, Inc.
Burt Hill Kosar Rittelmann Associates, and in particular landscape architect Rebecca Mizikar, were intimately involved in the work on Gimbels. “The Burt Hill landscape firm designed an undulating rhythm of planting around the roof perimeter. Roofscapes, Inc. selected appropriate plant varieties to achieve accents in plant height, texture and bloom color. To capitalize on the changeable micro-climatic conditions created by the high walls, a wide range of plants that can tolerate the xeric conditions on the roof were specified. The diversity of plant textures, heights and colors in the maturing cover is visually exciting,” (Green Roofs for Healthy Cities).
 Greenroofs.comConnecting the Planet + Living Architecture
Greenroofs.comConnecting the Planet + Living Architecture
