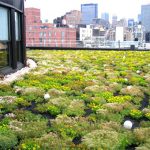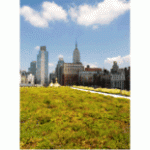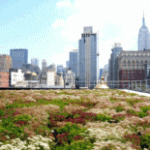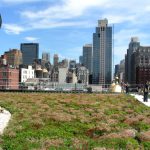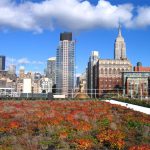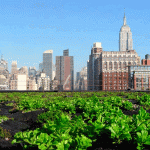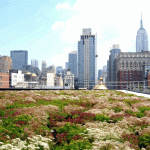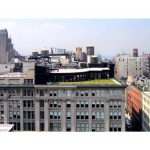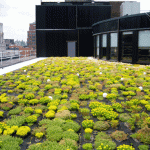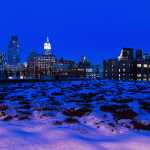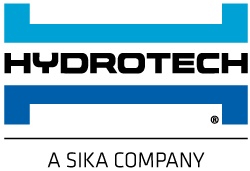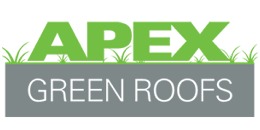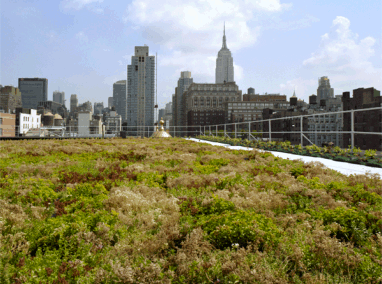
Additional Resources
Watch the WebTV episode “Sky Gardens ~ Greenroofs of the World?: Cook+Fox Architects Office” here on GreenroofsTV – see the Trailer here. Read Linda Velazquez’s Sky Gardens Blog post Our New Sky Gardens ~ Greenroofs of the World? WebTV Video Premiere & GPW: Cook+Fox Architects, LLP of April 20, 2011 and see the extremely detailed backgrounder Monarchs in Metropolis: A Case Study of the Cook+Fox Architects Green Roof by Alice Hartley of Cook+Fox. See more awesome photos of the Cook+Fox Architects LLP project, used in the Greenroofs.com video with permission, here: National Geographic Magazine May 2009 feature story “Up on the Roof”, by Verlyn Klinkenborg, photography by Diane Cook and Len Jenshel (www.cookjenshel.com) – tag line: “New York’s Empire State Building gleams in the windows of architectural firm Cook + Fox. Specialists in green buildings, the designers wanted their own space to reflect the fact that more plants in more places make for more livable cities.”
Visit Cook+Fox Architects at: http://cookplusfox.com/. Learn about Green Paks and Green Roof Blocks in The Greenroof Directory.
In the summer of 2006, Cook+Fox Architects decided to set a greener, healthier example with a roof that absorbs stormwater, lowers surface temperature, and benefits both the local ecosystem and the human environment. Having grown rapidly, the firm had recently moved to a new office on Avenue of the Americas at West 20th Street. Located in the 8th floor penthouse of a former upscale department store, in the Ladies? Mile Historic District, the new space looked onto a sizeable terrace-level rooftop. Though coated in black tar and formally off-limits, the roof held great potential as a platform for promoting urban sustainability.
While the owners of the building were open to the proposed green roof, they were concerned about the integrity of their existing roof membrane and building drainage system. For these reasons, the firm was interested in a flexible system that could be moved later if necessary. Cook+Fox Architects decided to incorporate a modular greenroof of eight types of Sedums and Talinum on their headquarters, installed in August, 2006. The 880 Green Paks greenroof sits atop their 8th story penthouse office in Chelsea, New York City. With a non-rectilinear area for planting, these small modular units also offered the best options for creating a green roof in a custom shape. In December 2006, the new Cook+Fox office was officially awarded Platinum certification under LEED for Commercial Interiors (CI). The green roof, while only a small component of the LEED process, has become a highlight of the office and a valuable educational tool for clients, visitors, and employees.
Funding for the green roof was made possible by NYSERDA, a New York State public benefit corporation that provides research and incentives in energy efficiency, alternative energy, and environmental protection. Thanks to NYSERDA?s Energy $mart Loan Fund, the project received a low-interest loan for the green roof, as well as funding for energy efficiency upgrades. As one of the few sizeable green roofs in Manhattan, the project offers an excellent opportunity for ongoing research on planted roofs in dense, urban areas. Cook+Fox collaborated with the nonprofit Gaia Institute to study water retention and growth rates of the sedums, using methodology developed by the Southern Illinois University – Edwardsville Green Roof Collaborative. Growth variables include wind shear, solar load, shading, and edge effects. The Gaia Institute also set up a 95 square foot experimental zone to test the success of various soil aggregate compositions, including Gaia Soil?, a proprietary, ultralightweight mix of finished compost and post-consumer expanded polystyrene foam.
Design Considerations: The Cook+Fox office is a 12,000 square foot penthouse within a 19,000 square foot building footprint, leaving (minus elevator and mechanical spaces) a terrace of approximately 5,600 square feet, visible from almost the entire floor. Workstation partitions were purposely kept low, preserving direct lines-of-sight to the outdoors. The roof terrace receives primarily northern and eastern exposure, and is highly visible from the office?s front entrance and reception area. The firm wanted a green roof that would be lightweight, flexible, low-maintenance, and affordable. Built in 1902 of sturdy masonry construction, the roof was judged capable of handling an additional load; however, the firm and its landlord wanted to minimize additional weight.
According to Cook+Fox, of the modular systems researched, the Green Paks nylon bag module offered a significant cost savings over aluminum or plastic trays, which ranged from $18 to $20 per square foot. Filled with a mix of expanded shale (80%) and compost (20%), the bags weigh approximately 11 lbs per square foot when dry, or 17 lbs per square foot fully saturated. Cook+Fox designed its project in collaboration with Green Roof Blocks, a St. Louis, Missouri-based roofing company, but was able to contribute most of the labor needed for installation from their own architects and staff, substantially reducing the cost of the project to $10 per square foot.
Perhaps the most interesting aspect of the Cook+Fox Architects LLP Office is that it is the first known modular green roof system to have been entirely removed with new waterproofing installed, and then re-installed in the fall of 2008 to great success. That is what makes this project truly unique ? completely dismantling and replacing the roof using the same growing media and plants, without having to dig up a single plant, let alone incurring the cost of a new green roof system!
 Greenroofs.comConnecting the Planet + Living Architecture
Greenroofs.comConnecting the Planet + Living Architecture
