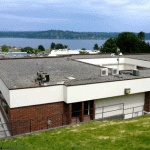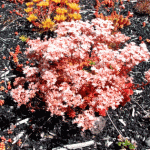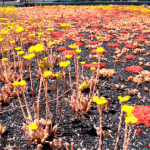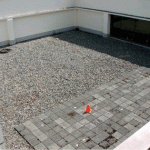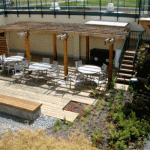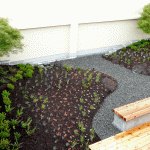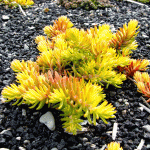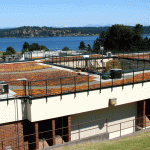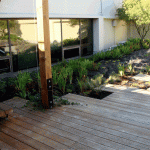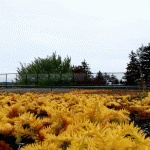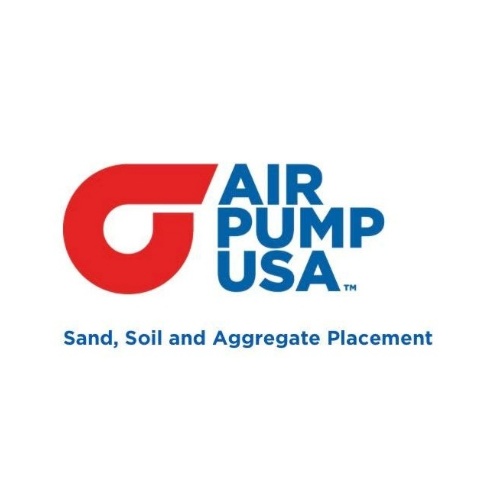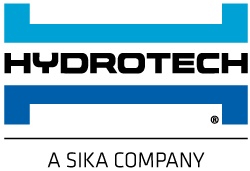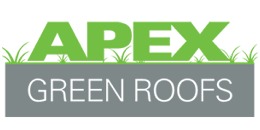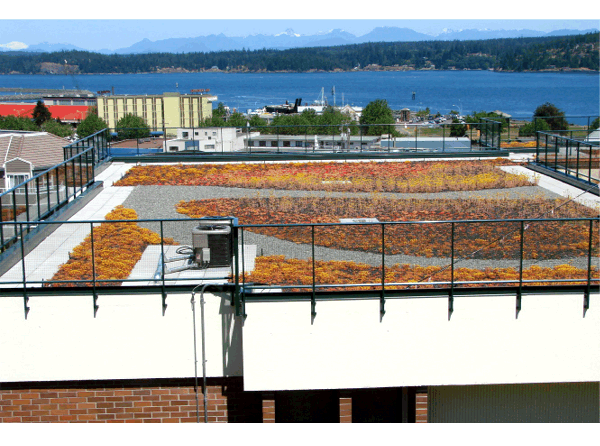
Additional Resources
Download the very informative City of Campbell River City Hall Green Roof FAQ PDF here. See the Green Roof Page, and read the June 29, 2010 City hall ?green roof? a model for rest of Canada by Grant Warkentin in the Campbell River Mirror. For more info on the City of Campbell River City Hall Green Roof project, please contact: Jason Decksheimer, BCom, LEED? AP, Facilities / Property Department, City of Campbell River, T: 250.286.5756, jason.decksheimer@campbellriver.ca, or visit www.campbellriver.ca.
In 2009 the conventional roof on Campbell River City Hall was nearing the end of its lifespan. The Green Roof was a change in traditional building design that enabled the City to exemplify Campbell River`s commitment to greening our municipal operations and promoting sustainable building practices. Under the BC Climate Action Charter the City has committed to becoming carbon neutral with respect to our operations by 2012. The green roof meets the LEED requirements for the ‘Heat Island Reduction’ roof credit with vegetated area > 50% of roof surface.
This project won a 2010 Federation of Canadian Municipalities Sustainable Communities Award – Buildings Category. It was 100% funded through the Federal Gas Tax administered in BC by the Community Works Fund. This funding must be applied to environmentally sustainable municipal infrastructure projects that contribute to reduced GHG emissions, cleaner water, or cleaner air. This project meets all three criteria and also boasts social and financial benefits. The green roof features a usable amenity area and is visible from internal offices, an adjacent road, and neighbouring properties.
The roof consists of a combination intensive and extensive green roof with a protected Courtyard area in the centre. The building is a three story administration building with the 2nd story looking out onto a lowered roof deck. Due to structural concerns the growing medium consists primarily of light weight volcanic pumice and organic material. Depth is 2″ on the upper extensive roof and up to 30″ in the roof courtyard with weight centered over structural columns. Construction took place from April to November, 2009. Total cost was $17.74/sq ft for the green portion of the work including design, contract administration and construction. As the roof was being retrofit onto an existing, high traffic public administration building much of the work was scheduled outside regular hours. Loading and crane work primarily occurred before 7 am or after 5pm.
The Courtyard converts a previously unoccupied, visually unappealing space to a usable amenity area with seating for 15 and an intensive green roof featuring two Japanese maples, over 1,100 shrubs, succulents and ferns, a wood deck, and overhead pergola for shelter. The design mimics a Japanese garden recognizing the City’s sister city of Ishikari, Japan.
The upper roof features an extensive green roof with banded patterns of plantings using 15,000 sedum plugs and 1,200 square feet of wild flowers. It is modeled after rocky bluffs in the coastal range including those on Quadra Island which is visible from the roof. All species chosen are locally occurring and drought tolerant with minimal watering and maintenance requirements. Stone pathways allow access to all areas of the roof to service HVAC and IT Wireless equipment. The roof also features full glazed perimeter guardrails and a new access stairway to ensure full compliance with provincial safety regulations and permit public tours.
 Greenroofs.comConnecting the Planet + Living Architecture
Greenroofs.comConnecting the Planet + Living Architecture
