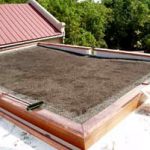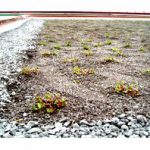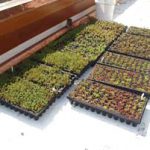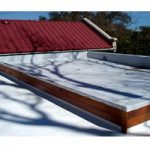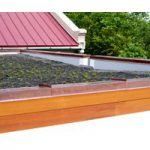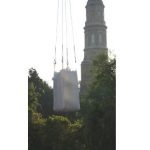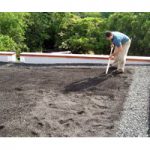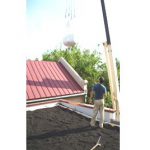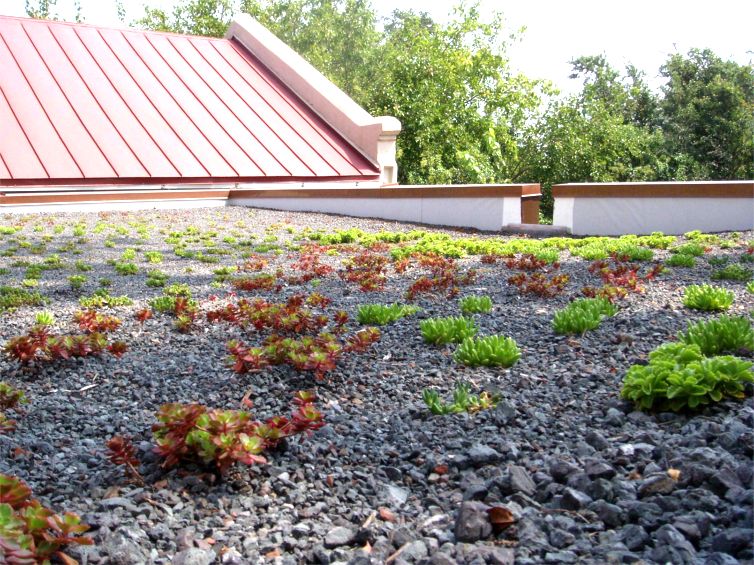
Additional Resources
Visit the Circular Congregational Church of Charleston, SC, website at: http://www.circularchurch.org/. Also read “Case Study of Charleston’s ‘Green’ Church Presented at Duke Endowment Conference” from CarolinaNewswire.com of 10.11.07. Read about the greenroof consultant, Emilio Ancaya of Living Roofs, Inc., in the Greenroof Directory here. For more information about the architect, Frank Harmon Architect, visit http://www.frankharmon.com and see their profile at: http://www.frankharmon.com/congregational.htm.
The Circular Congregational Church is Charleston’s oldest church. It was founded in 1681 and established the first Sunday school for religious education in South Carolina in 1816. Lance Hall was added to the church in 1856, and it has served the congregation well for many years. Over the past decade, however, church membership has grown by 150 percent and Sunday school enrollment has doubled. To accommodate this growth and increase its educational and urban outreach ministries, the church needs a new 3,000-square-foot building on the original grounds, linked to Lance Hall. The lower floor of Lance Hall will be renovated as part of this project.Church leaders asked that the new structure complement the beauty of the church grounds with the smallest possible footprint on the historic property, and include as many green principles as possible. The new building will provide four classroom spaces, porches, an exterior courtyard space, additional restrooms and a shower (for weekend lock-ins). Lance Hall renovations will provide a larger nursery and a dedicated adult meeting room. An elevator supporting the two buildings will make the church fully accessible for the first time in its history. The building?s configuration will feature a covered porch overlooking an intimate meditation space. Sustainability features include Charleston’s first vegetative roof, a geothermal heating and cooling system and rainwater-collection cisterns for landscape use.
The green roof is located above the second floor of the Lance Hall addition. Its primary function is stormwater quantity control and thermal insulation. The water from the roof travels into an underground cistern for further stormwater control. Sika Sarnafil provided the waterproofing membrane and performed a 24 hr flood test prior to the green roof installation. This membrane was followed by two layers of 3-inch rigid insulation, AmerGreen drainage/filter fabric/root barrier, 4 inches of lightweight soil media (Stalite-coarse expanded slate/compost blend), and 5 species of Sedums and Delosperma provided by Emory Knoll Farms. Living Roofs, Inc. provided installation of all materials from the insulation up including drainage, soil, and plants. The duration of installation was approximately 2 days. The cost of the green roof with installation was approximately $14/sf.
 Greenroofs.comConnecting the Planet + Living Architecture
Greenroofs.comConnecting the Planet + Living Architecture
