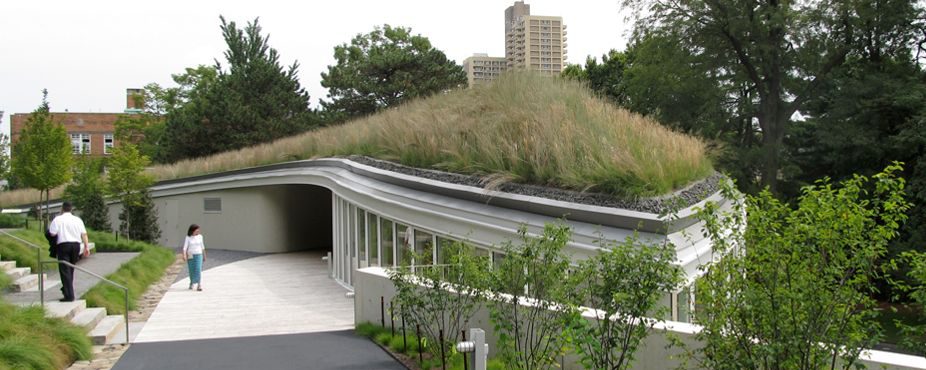Brooklyn Botanic Garden Visitor Center
Founded in 1910 in the heart of Brooklyn on Flatbush Avenue, the Brooklyn Botanic Garden (BBG) was originally designed by the Olmsted Brothers landscape design firm, yet the present garden is largely the product of Harold Caparn, the landscape architect who took charge of the project in 1912. The BBG is an urban botanic garden that connects people to the world of plants, fostering delight and curiosity while inspiring an appreciation and sense of stewardship of the environment.
Embedded into an existing hillside in its northeast corner, the new multi award-winning Diane H. and Joseph S. Steinberg Visitor Center offers an exciting and innovative gateway to the 52-acre Brooklyn Botanic Garden. Seamlessly melding architecture and landscape, the BBG Visitor Center is a model of energy-efficient design, including earth-sheltered construction, a geoexchange system for heating and cooling of 28 geothermal wells, fritted-glass walls, and a striking undulating living roof. The Brooklyn Botanic Garden Visitor Center has dual roofs: pleated copper on top of the gift shop on the east side, which will eventually oxidize to a greenish patina, and the living roof on the west
Surrounding the 20,000-square-foot sinuous glass building is a new garden filled with native plantings and water-capturing beds. Designed by the renowned architecture firm Weiss/Manfredi, the $28-million Visitor Center earned LEED Gold certification for environmental sustainability.
“In the most significant garden renewal effort since the Garden’s founding 100 years ago, BBG is currently engaged in a dramatic and ambitious effort for the future. With projects that affect virtually every part of the Garden and extend beyond our borders, these enhancements will help the Garden meet the rapidly changing needs of our audience and our world, fostering a love and understanding of plants and the natural world and inspiring the next generation of environmental stewards,” (Brooklyn Botanic Garden’s Campaign for the Next Century, see below).
In response, BBG has created a dynamic plan for revitalization through the Campaign for the Next Century, whose priorities are:
– Create more than four acres of new, expanded, and restored garden spaces rich with interpretive and educational opportunities
– Dramatically improve amenities to better welcome and orient visitors
– Increase outreach presence in the community on a grassroots level, providing more intensive training in urban horticulture and sustainable practices
– Provide institutional financial stability through a strengthened endowment and increased revenue-generating capacity.
Completed in November 2011, the 9,690 square foot leaf-shaped green roof atop the Brooklyn Botanic Garden’s new Visitor Center by architecture firm Weiss/Manfredi creates a dynamic and connective transition between the gateway building and BBG’s surrounding landscape. The slope of the roof is a prominent visual element of the site, and the semi-intensive green roof is planted with a richly textured variety of grasses, flowering perennials, and bulbs, including a number of native species.
“The new visitor center for New York City’s Brooklyn Botanic Garden is conceived as an inhabitable topography defining a threshold between the city and the garden. To provoke curiosity and interest in the world-class collection, the new building will provide a legible point of arrival and orientation, an interface between garden and city, culture and cultivation,” (Weiss/Manfredi, see below).
