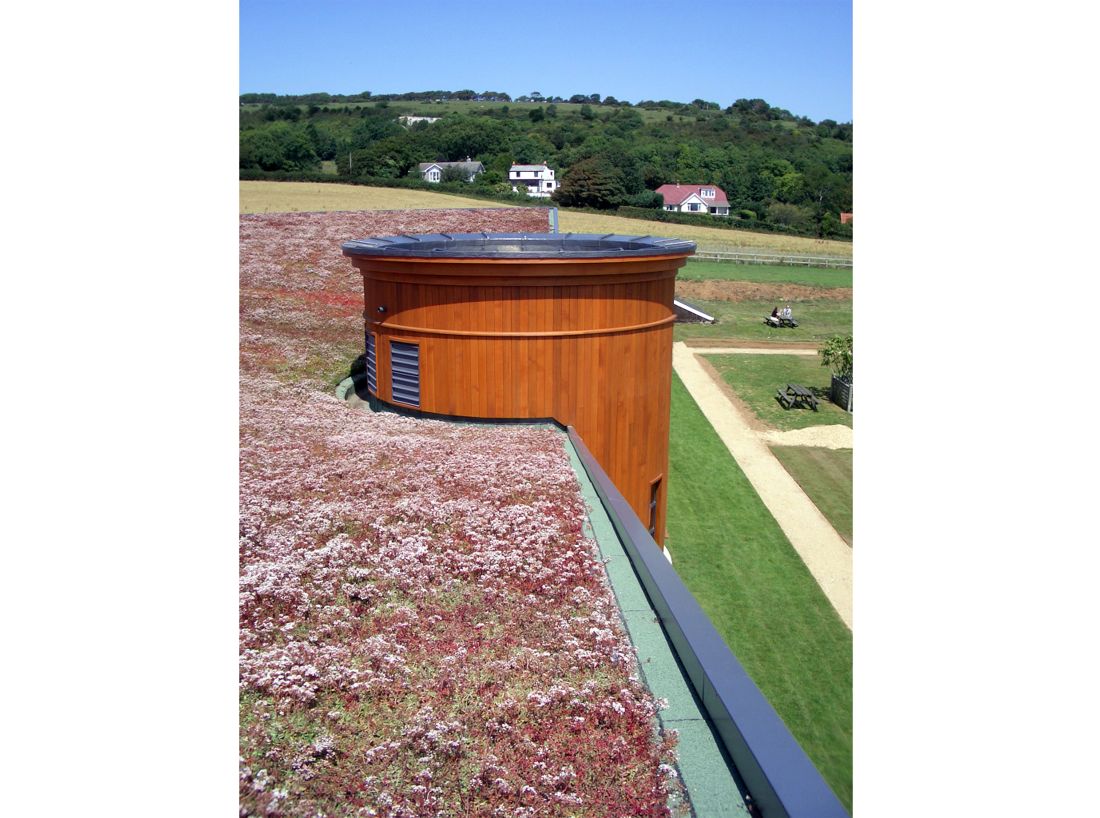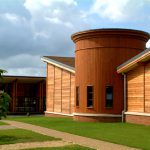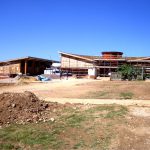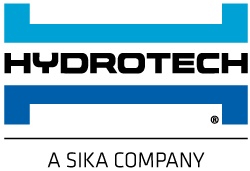
Additional Resources
Visit the Brading Roman Villa Isle of Wight website here. See the Livingroofs.org case study on their website here.
Situated in the valley off Brading Down, east end Isle of Wight, Brading Roman Villa sits in the heart of an area designated as an ‘Area of Outstanding Natural Beauty.’ Previously, with only a tin roof as protection from the elements and no visitor amenities, both the Isle of Wight Council and English Heritage soon acknowledged the site?s importance instantly realising the benefits that could be gained to the artefacts, local community and visitors by building a modern visitors centre that would look stunning from the outside attracting people to come and take a closer look. Amenities would now include an attractive shop, restaurant and kitchen and enhanced display, reception, administration, education and lecture facilities.It is a hallmark of innovative regeneration design that truly works, allowing today?s modern advancements within the construction industry to draw on natural materials from the past and preserve our nation?s heritage for the future. A recent winner of FRA Award – Best New Build Project Category and then taking first for overall winner of Best In Show, the Brading Roman Villa Isle of Wight also recently won a Civic Trust Award.
The external appearance of the building was imperative. Specifically designed timber and steel roof trusses which expand outward from the drum entrance extend across the Roman remains providing full external visual impact. These long spans necessitated ingenious construction work with a collaborative design, including the main contractor, specialist subcontractors as well as structural engineers and architects. With natural materials being used wherever possible, Glulam beams from Finland, fabrication in Hampshire and all the various parts had to be shipped to the Isle of Wight allowing the trusses to be assembled on site, avoiding long pre-assembled trusses trying to negotiate narrow lanes on large lorries.The single storey building, which remained no higher than the traditional tin roof was finally topped off with a sedum roof in May 2004 which comprises water retentive plants that are delivered to site in roll format. Supplied by Bauder, the sedum roof was able to assist the internal temperature stabilisation, whilst externally providing the vital extra visual ingredient that would help attract visitors to the centre. With natural seasons the sedums appearance changes from lush green through to pink and yellow flowers and finally red providing all year round interest that harmonises with the surrounding landscape.
 Greenroofs.comConnecting the Planet + Living Architecture
Greenroofs.comConnecting the Planet + Living Architecture







