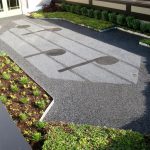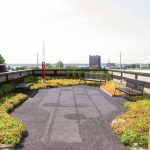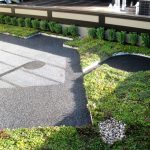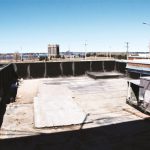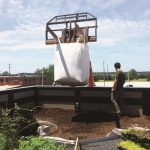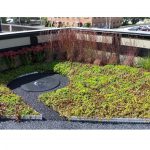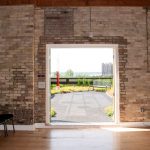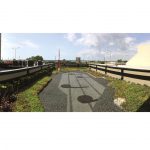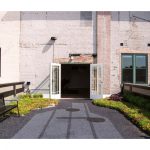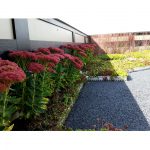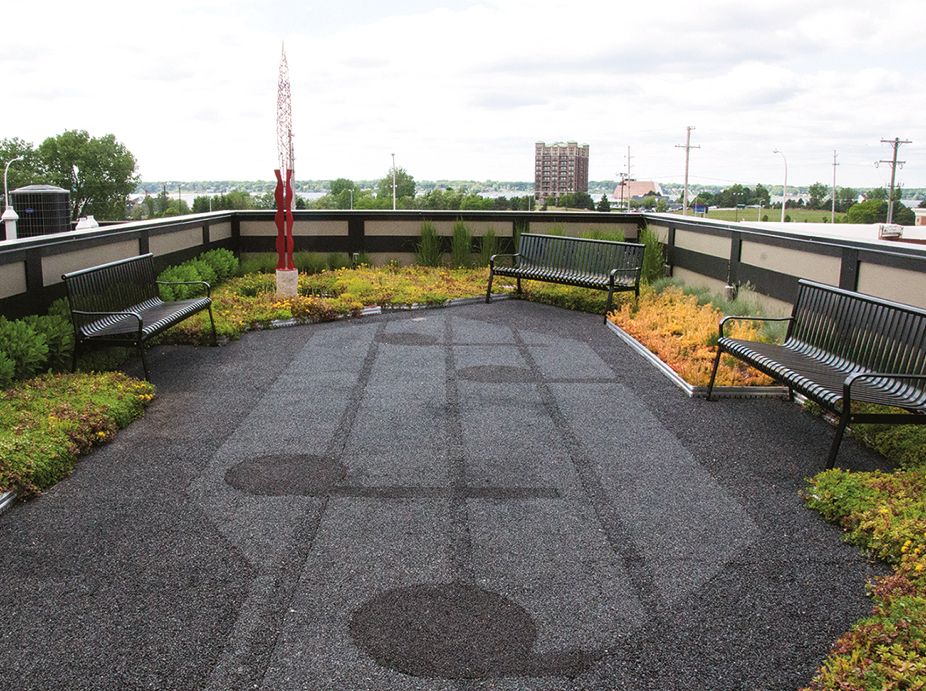
Additional Resources
The West Michigan Symphony Russell Block Building is located at 360 W Western Ave, Muskegon, MI 49440; 231.726.3231; visit the websites of the West Michigan Symphony and The Block. Watch the 2:18 West Michigan Symphony, Russell Block Building – Project of the Week 8/10/15 video from Greenroofs.com on the greenroofsTV channel on YouTube. Read the July 11, 2014 New trend of outdoor seating in downtown Muskegon part of revival effort by Brandon Champion in MLive; July 4, 2014 Symphony grows rooftop garden by Charlsie Deweyin grbj.com. Submitted by David Aquilina for Advanced Green Architecture & Porous Pave, Inc.; contact David at: davida@strategicstoryteller.com or the following companies: Advanced Green Architecture (AGA) at: 616.259.0571 or visit www.agrgreen.com; Porous Pave, Inc. at: 888.448.3873 or visit www.porouspaveinc.com.
The West Michigan Symphony performs its concerts at the Frauenthal Center for the Performing Arts in Muskegon, MI. The Symphony also maintained its administrative offices there. In 2013, the Symphony opened new offices in the historic Russell Block Building, constructed in 1890.
The renovation of the building by Port City Construction & Development Services, LLC gave the Symphony an opportunity to fulfill its vision of creating a flexible space to stage smaller, intimate fine arts performances and to offer a venue for meetings and special events. Named “The Block,” it is situated on the second floor with 1,800 square feet of space and seating on two levels for 150 people.
The space in which The Block was created looked out onto an unimproved tar roof. With the assistance of Fleis & VandenBrink, Inc., architect and landscape architect for the project, the Symphony enhanced The Block by opening it up to an outdoor rooftop area. That was the inspiration for the green roof and patio with a view of Muskegon Lake.
To create a landscaped rooftop garden with variations in plant types, heights and colors, the Advanced Green Roof Flex-Built System from Advanced Green Architecture (AGA) was used to install a mixed extensive and semi-intensive design. The growing media ranges in depth from 4 inches to 8 inches. It is a tray system with a 100 percent recycled polyester water absorbent mat. The mat provides retention and acts as separator and filter fabric. It also serves as a capillary action irrigation mat for the system’s integrated drip-line irrigation component.
The main section of the vegetative area adjacent to the paved patio is a Sedum “Sod,” an AGA mix of a half dozen Sedum species. Sedum “Autumn Joy” and an Allium/Sedum “Blue Spruce” mix are also featured species. Taller accent plants next to the wall include Blue Fescue Grass, Feather Reed Grass, and Little Bluestem Grass.
The project’s signature element is the paved patio that features a distinctive musical note motif. The challenge was to express the design smoothly and seamlessly. The paving material also had to be permeable to facilitate drainage as well as lightweight because of load restrictions. Porous Pave XLS from Porous Pave, Inc. was installed.
XLS is a 100 percent recycled rubber chip formulation of Porous Pave. An eco-friendly green building product made in the U.S.A., Porous Pave is a highly porous, flexible and durable pour-in-place pavement material. Installers poured it into forms that outlined the design. The gray and black custom color mix harmonizes with the neutral grays and whites of the Russell Block Building.
One inch of the material was poured directly on top of a TerraDrain geotextile drain sheet. The low profile minimizes the threshold between the patio and the entry into The Block. The slip-resistant rubber content also adds to the patio’s safety.
 Greenroofs.comConnecting the Planet + Living Architecture
Greenroofs.comConnecting the Planet + Living Architecture
